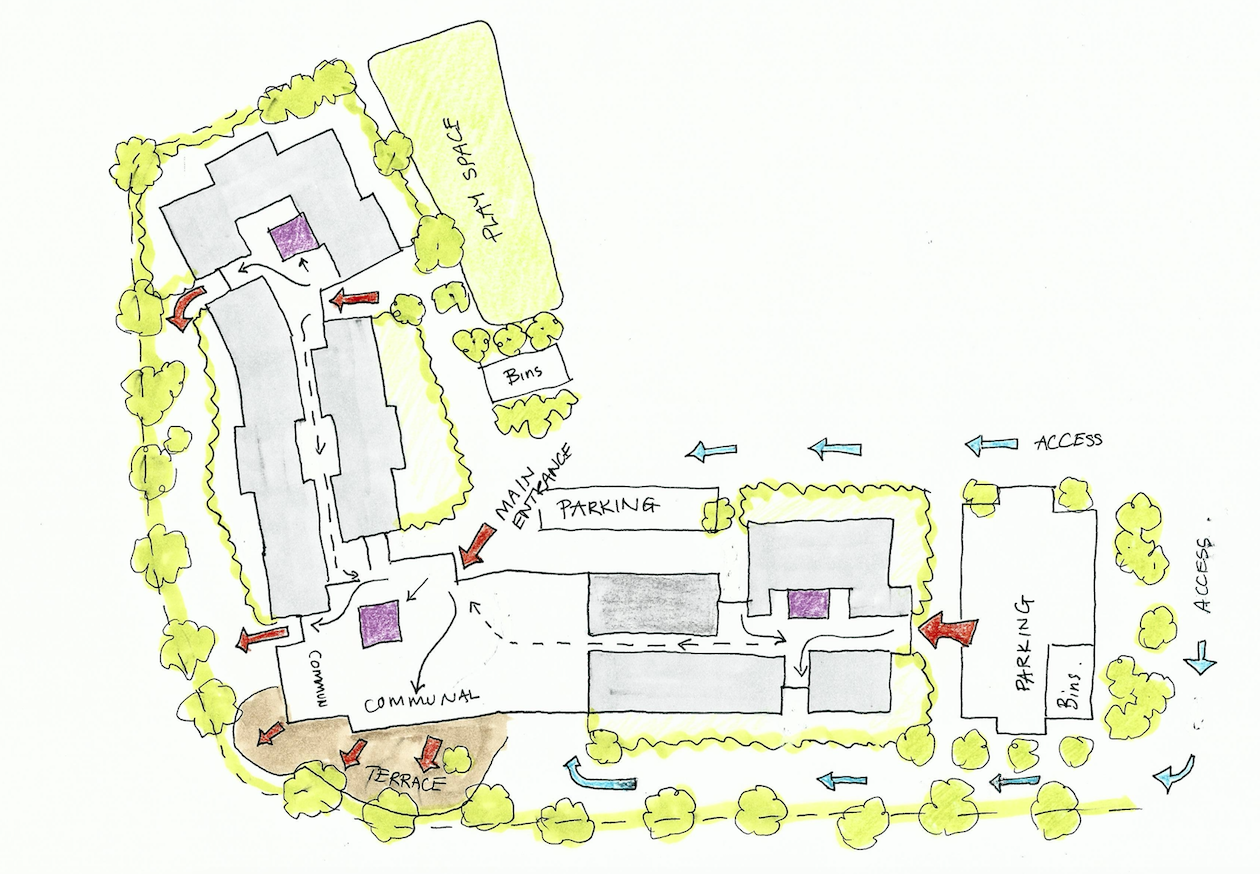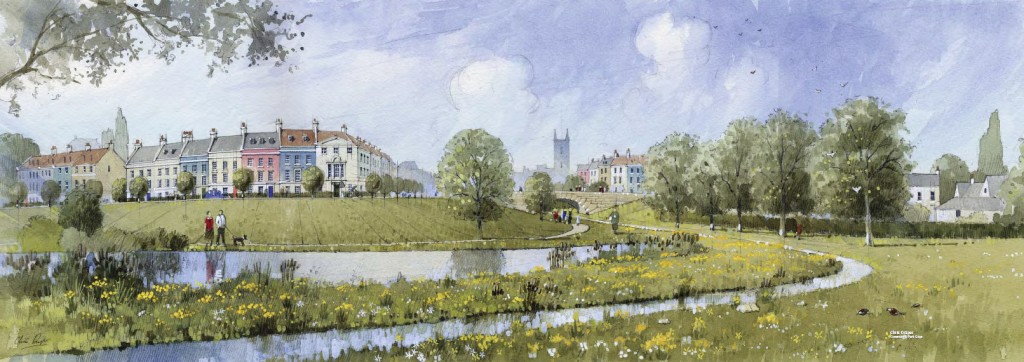Site visit to our Stoke Poges build
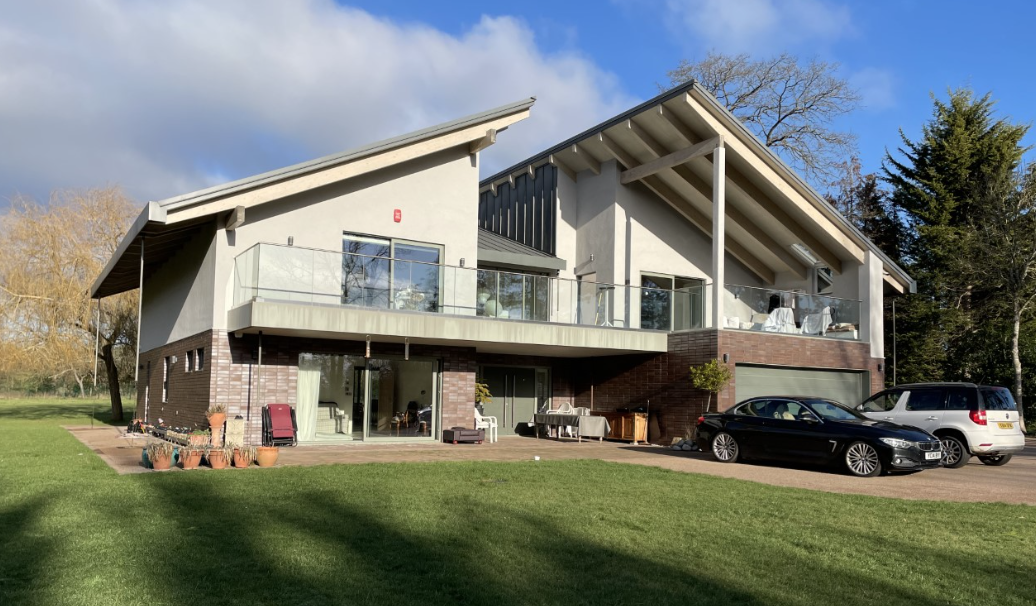
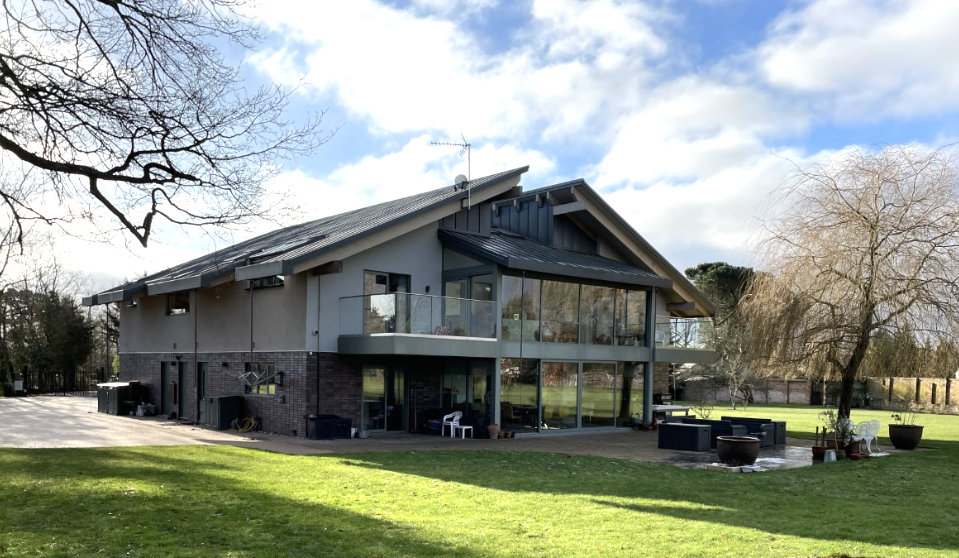
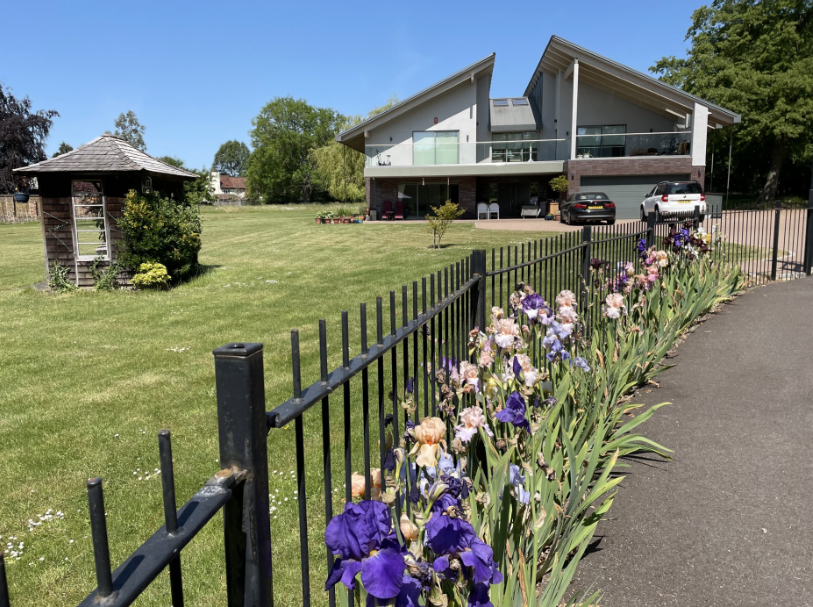
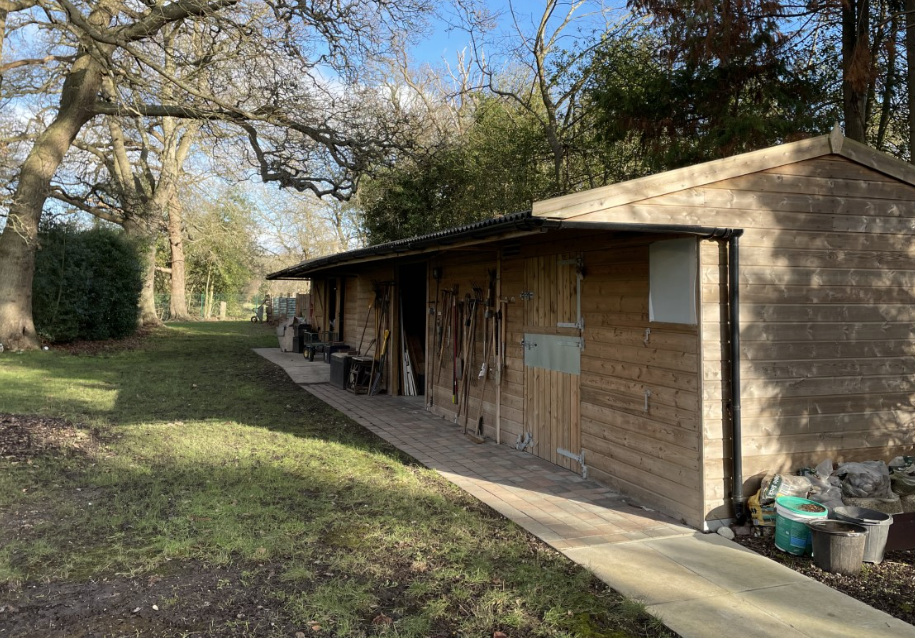
It’s always exciting to see a project that you have created coming together.
That’s exactly how we felt on our latest trip to Stoke Poges, to visit the site of our innovative new build with a contemporary design and similar feel to a German Huf Haus.
The greyness of the day didn’t attract from the immensity of the building as it has begun to take shape, complementing the plot with its innovative structure and creative design.
With the main structure built, and character of the interior being established, we are well on our way to completing the project in time for our May target.
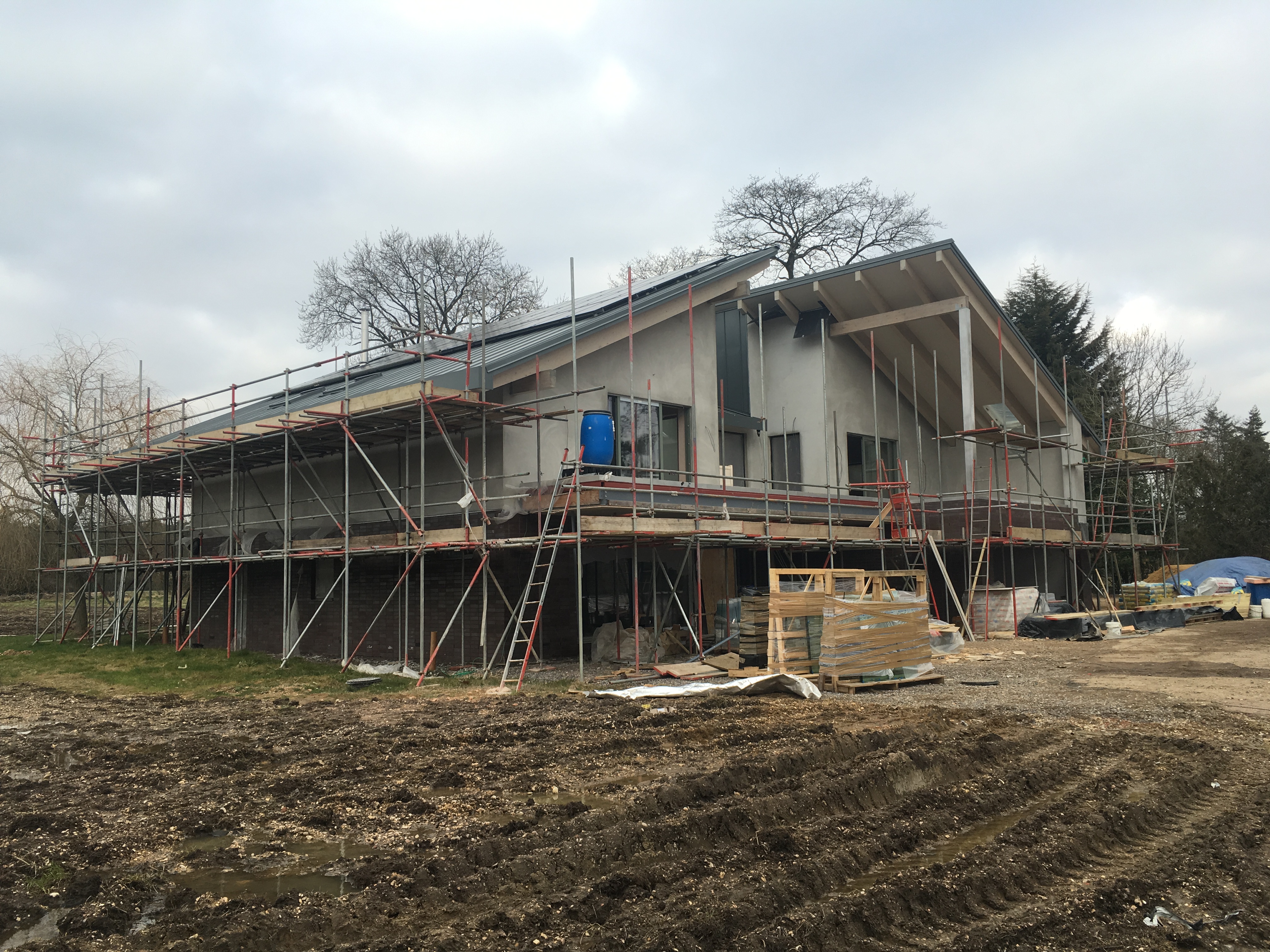
So, what makes this project so unique?
Even at first glance it is clear that this property doesn’t fall in line with convention. Its dramatic pitched roof, high ceilings, glass exterior and timber structure give it a different feel to the brick houses that Britain has grown so accustomed to. Its open-plan design and use of windows and glass allow it to capture sunlight and create a bright and modern place to live.
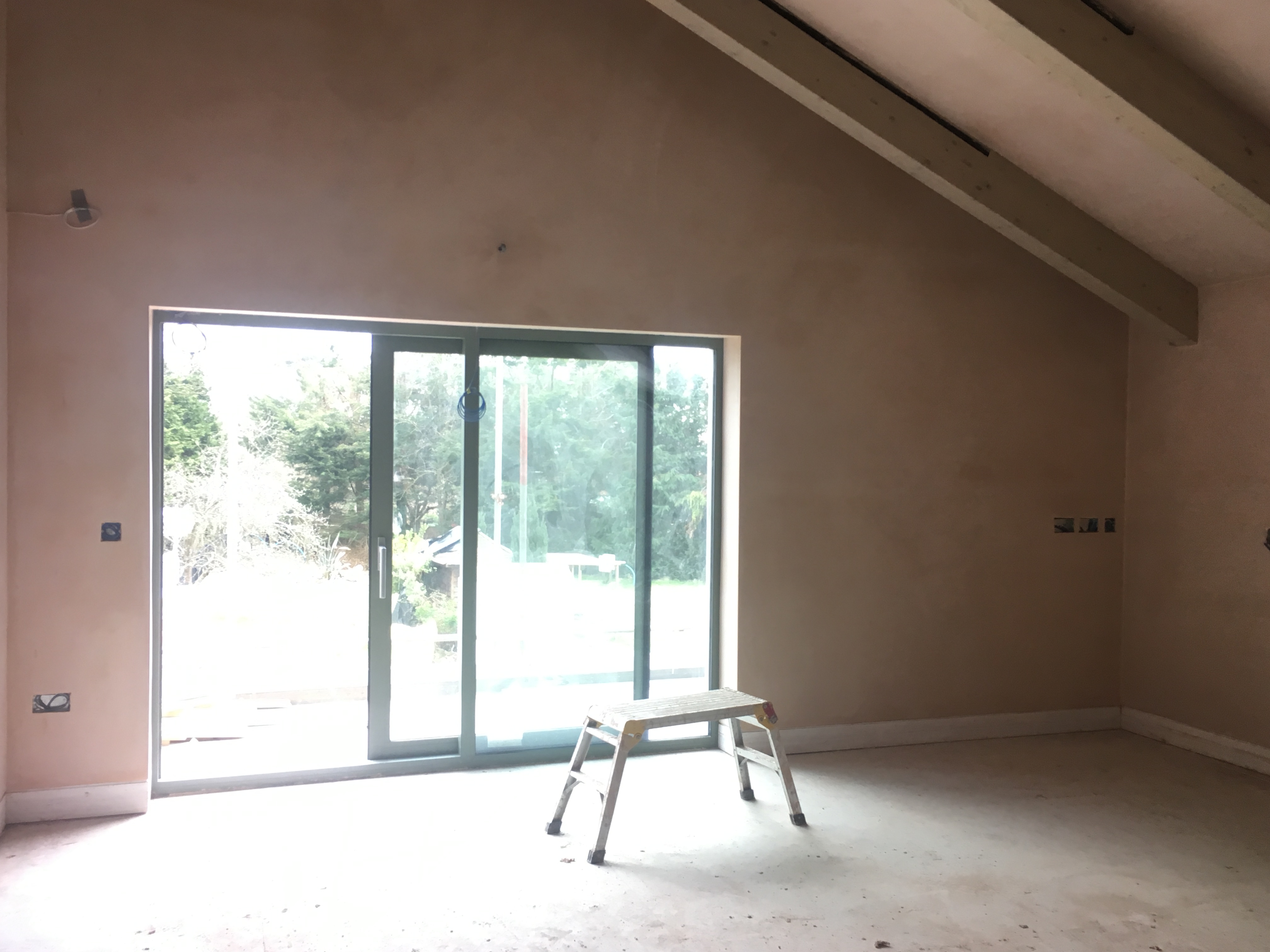
What inspired the design?
Our client came to us with a brief of creating a house with a similar feel to the award-winning German Huf Haus design. Big open spaces and natural light appealed to them, however they wanted the house to have a little more privacy and a more ‘homely’ feel than the original German design. We therefore designed a house with some Huf Haus characteristics, such as the pitched roof, high ceiling, terraces and large glass windows to capture natural light, while maintaining some more British features of a home and tailoring the property to suit our clients preferences, such as supplementing a brick wall on the outside ground floor.
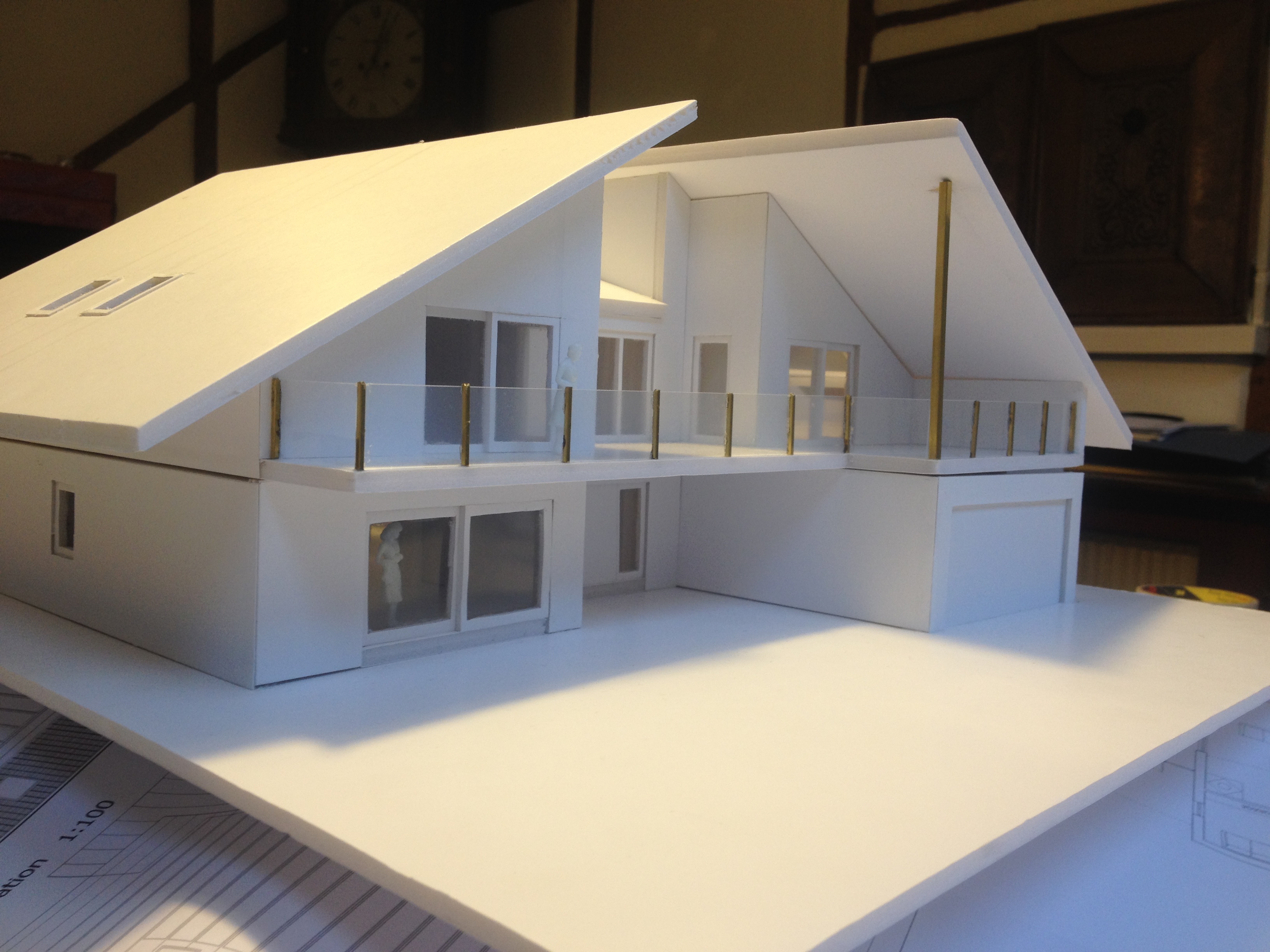
What other features does the house have?
We decided to use innovative construction for the new building, settling on Structural Insulated Panels (SIP) from Kingspan TEK. These are made of wood, but their invisible structure gave us freedom with the interior design. Furthermore, their prefabrication meant that construction time was less and there was limited on-site waste. The panels also have high energy efficiency, allowing for a thinner construction than usual insulation.
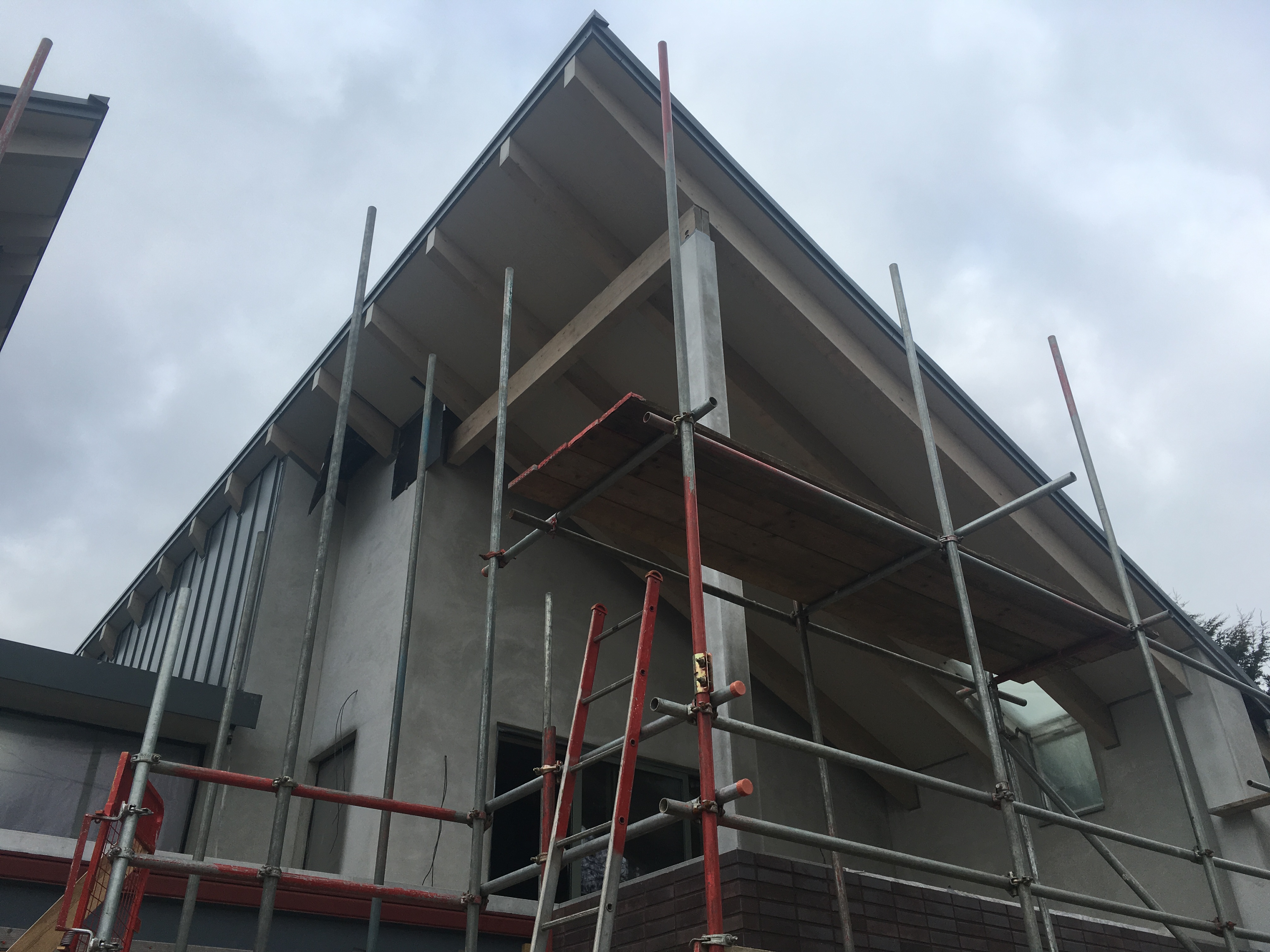
What comes next?
Although our Stoke Poges build has begun to take shape and acquire character, there are still things to be done before our May deadline. Currently, underfloor heating and electrics are being fitted and then decorating and finishes for the property will commence. We can’t wait to follow the progress of this contemporary and modern design, and are looking forward to seeing the finished product!
The importance of energy efficient housing
Before a new house is built, it has to go through a ‘detailing’ process.
This is one of the more technical stages of the design process, where the intricacies of the construction are assessed and the property receives an energy rating based on its efficiency and performance.
A house that uses energy efficiently is not only less costly, but it is also better for the environment. As an architecture company committed to sustainability, Living Space Architects strives to meet the highest accredited energy standards with all of its designs.
This isn’t always a walk in the park- accredited details often don’t match innovative building designs, so the thermal calculation process can become more complicated, involving a more in-depth analyses of the property specifications.
Living Space Architects are currently facing this barrier with the a new build located in Devon. Although the house is designed to be low-energy, its innovative design is not in tune with the accredited details, and so we have set about making changes and alterations to ensure we are able to meet these highest standards.
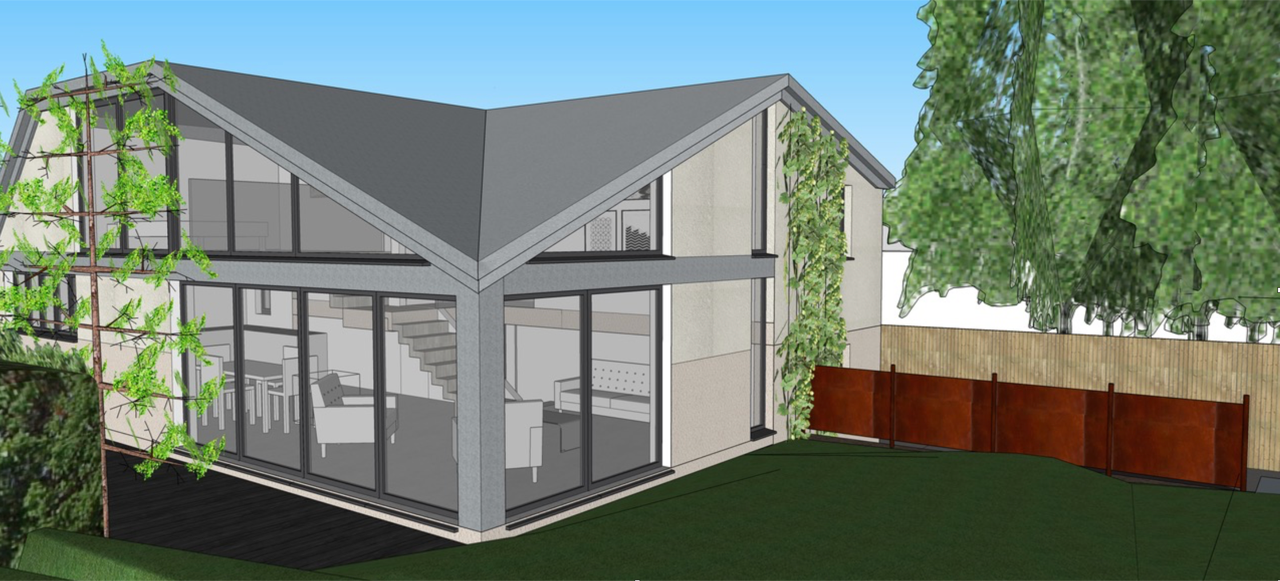
There are a number of changes and alterations that can be made to new designs to improve their energy rating and enhance their efficiency. Below are some of the ways that we intend to do this with the new build in question:
- Change the specification of the air-source heat pump
- Modify the insulation product
- Change the ventilation system to a heat-recovery system
- Work with air-tight detailing
Energy performance is assessed using SAP 2012 methodology, and is rated in terms of the energy use per square meter of floor area, energy efficiency based on fuel costs and environmental impact based on carbon dioxide emissions. In the analysis of the property, an ‘Energy Efficiency Rating’ and ‘Environmental Impact Rating’ are provided. Both ratings use a grading system, which spans from A (very energy efficient, very environmentally friendly) to G (not energy efficient, not environmentally friendly).
One (albeit expensive) way to ensure that a new build is meeting accredited energy standards is to complete a PSI calculation on every detail. This gives a more accurate indicator of energy performance and is effective when dealing with innovative designs that might not fit neatly within established guidelines.
Undertaking this part of the process might seem extensive, but it is a vital part of building any new property and one that Living Space Architects takes very seriously as sustainability is such a core part of the company. We are looking forward to adapting this latest build to make it as energy efficient as possible, so that the final product will not only be a contemporary, modern and stylish design, but will have strong materials in place to ensure it fulfils its low-energy requirements and is the perfect home.
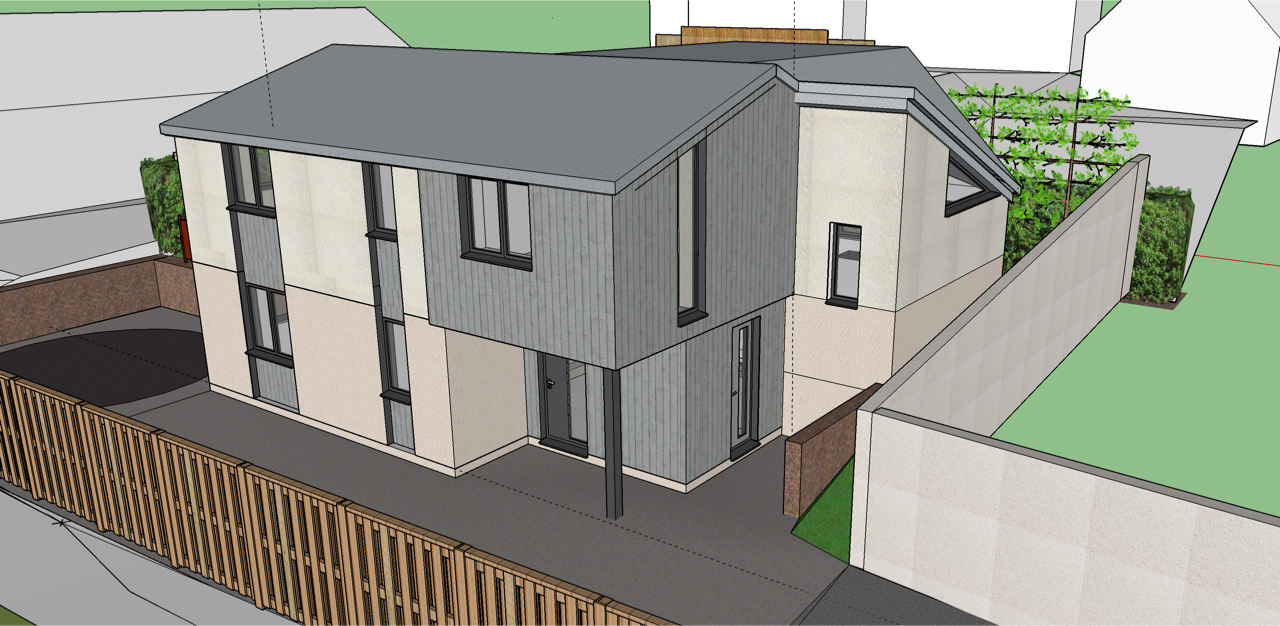
Big things expected from Living Space Architects after completing ‘BIM’ training

This week, two of our architects attended a three day ‘Building Information Modelling’ (BIM) training session in Bristol, equipping them with the insight and tools to more efficiently design, construct and manage buildings and infrastructure.
BIM is an intelligent 3D model-based process that uses innovative software to better quantify data and manage information and costs for elements of the build. It is often used by large firms, as it increases the ability to deal with larger scale builds. It also allows architects to make more informed design decisions, build more efficiently and cost-effectively, and maintain buildings with greater ease.
A rising number of government and commercial organisations are making the use of BIM mandatory, and with increased work with local authorities and larger scale projects, Living Space Architects were pleased to be able to participate in the training.
“BIM training allows a firm to develop from a micro-practice and take on larger-scale projects” said Stuart Bayley, Director of Living Space Architects. “With the training, we can continue to step up and achieve the scope of our ambition.”
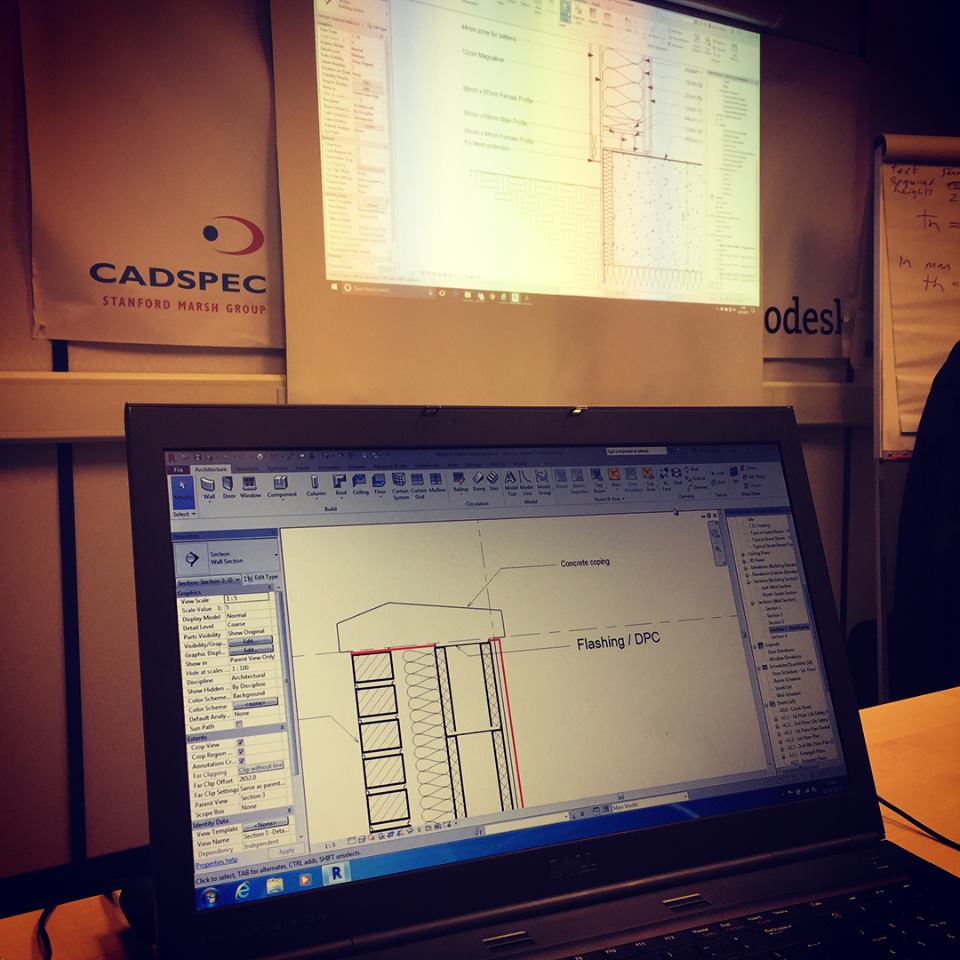
BIM is managed by Autodesk, which claims that the software not only allows businesses to operate more productively, but also produce higher-quality work, attracting new talent and winning new business. The benefits of the software are evident throughout the project building lifecycle, from enabling better design decisions, to accommodating efficient building and guaranteeing predictable managing costs.
“We had a great grounding in all of the software functions which will enable us to get modelling our schemes from an early stage” said Living Space architect Kate Sammons, who attended the training. “It allows us to gradually build up the levels of detail and building information until we have a really intelligent model.”
With this competitive edge, Living Space Architects is looking forward to realising its creative visions using these innovative technological solutions and fulfilling its promising potential
“The training was excellent” Stuart commented. “It was very detailed but also quite interactive. We’ve come away with the feeling that we can take it on and get stuck in!”
.
Thinking about altering or extending a listed building? Read this first!
If you’re lucky enough to own a listed building, it’s likely that you’re already well aware that making adaptations to this object of national, historic or architectural value is no small feat.
Listed building control is a type of planning control, which acts in addition to any other regulations that would normally apply. Acquiring planning permission can be a more challenging task than usual, but this doesn’t mean that it can’t be done. Fortunately for you, we’ve got the expertise and knowledge to help you through this process and turn your dream into a reality.
So to start- what actually is a ‘listed building’?
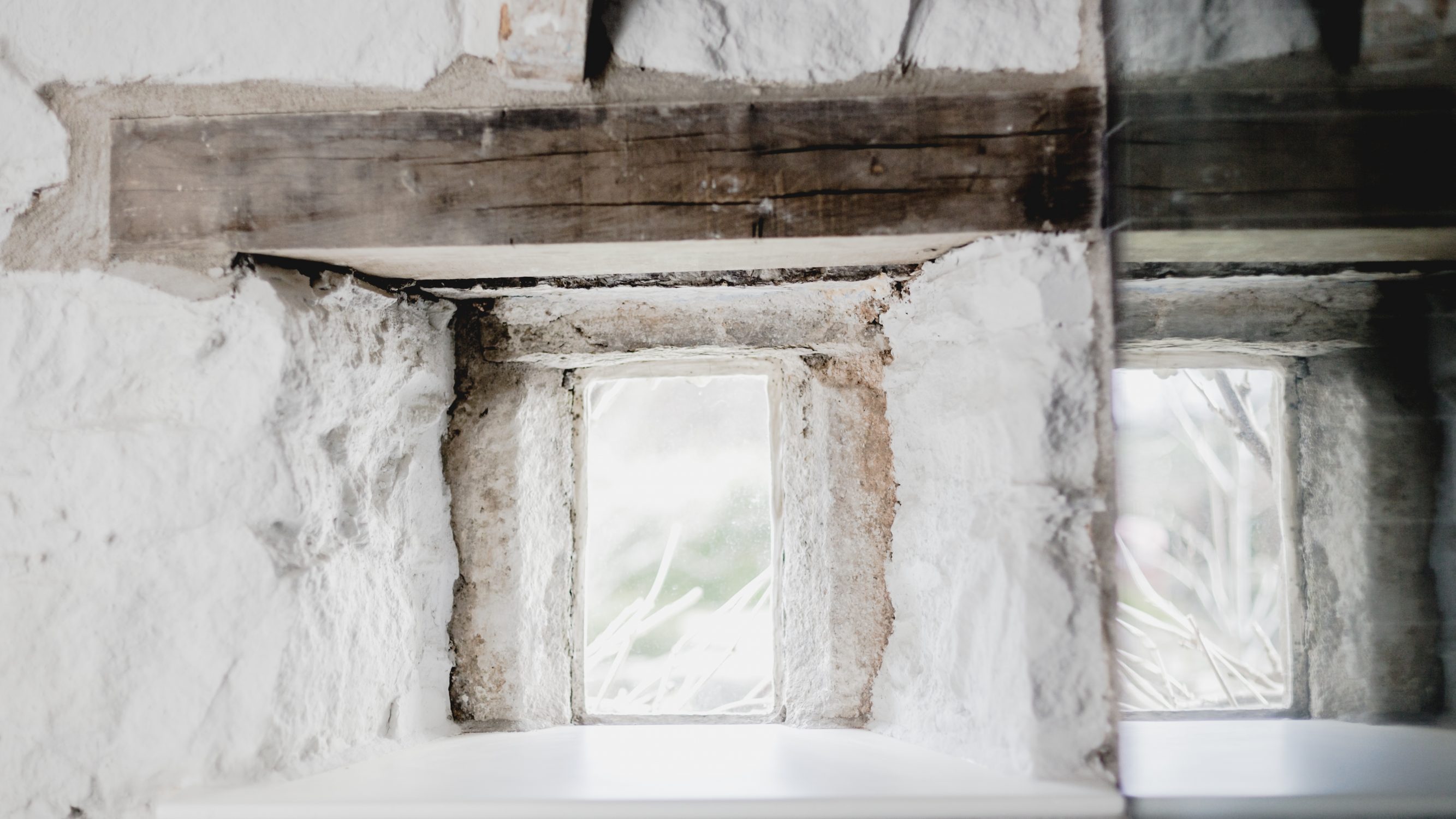
The Listed Building and Conservation Areas Act of 1990 defines a listed building as: “a building, object or structure that has been judged to be of national importance in terms of architectural or historic interest and included on a special register.”
National importance…surely that means alterations aren’t possible?
Although getting the permission to adapt the listed building requires you to jump through a few more hoops than usual, it is not impossible. Making the right plans and seeking professional guidance is vital to avoid any disastrous results.
How do I go about the planning?
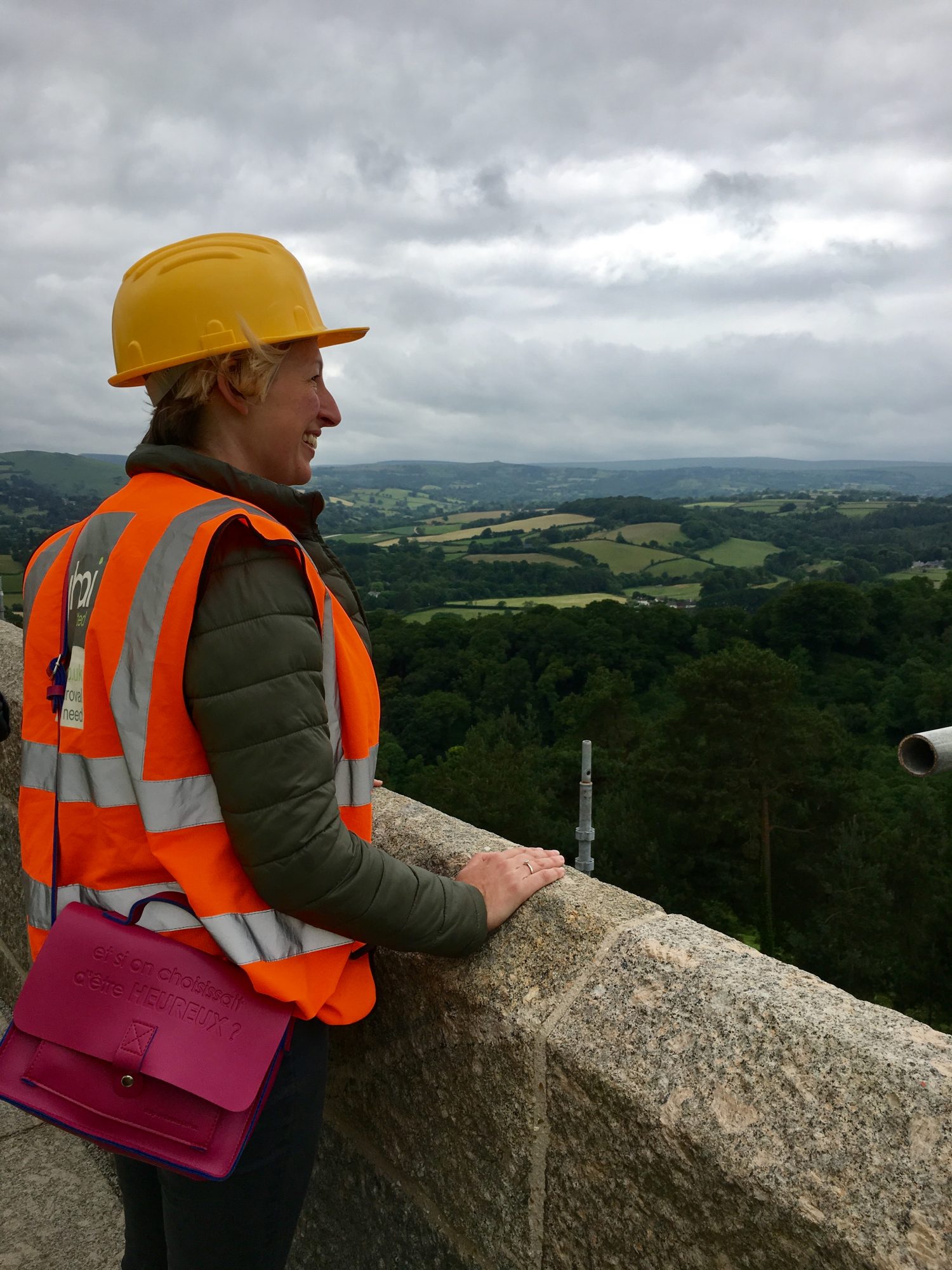
It seems obvious but you need to prepare well before you carry out refurbishment or alteration work, particularly to a historic or listed building.
This is key in order to obtain listed building consent first time. Historic buildings can be sensitive and delicate in places and a without a clear plan, your builder could make mistakes or even do irreversible damage to the building. The best way to do this is through a set of instructions, allowing you to lay out your vision and get the detail right. Remember, doing damage to a listed building is a criminal offence, and so it really is worth putting in the time to get it right the first time.
What should the instructions include?
- A schedule of the work to be done and how it should be carried out. This might also become a pricing document for the builder.
- A specification setting out the materials to be used and the standards of workmanship to be used.
- Drawings showing the existing and proposed layout.
- Detailed drawings illustrating how elements are to be constructed. This is particularly important for new joinery items such as windows, balustrades and items that are historically important.
- Technical information about products to be used, for example the mix for lime render or the breathable insulation to be used on solid walls.
- Health and safety information is an extremely important part of any building project. Depending on the type of project you could be liable as the client for health and safety during construction. By law you also need a principle designer for the project. This will likely be your architect but could also be your builder, structural engineer or interior designer. The principle designer must reduce risks that could occur during the build process or when the building is used and preferably eliminate them where possible. Your architect can talk to you further about this important part of the building process and help.

Overwhelmed?
Don’t be. These initial stages are often the hardest part. Living Space Architects specialise in renovating and extending listed buildings in older properties so you can be assured that your project is in safe hands. We have a good relationship with conservation officers across the South West including Exeter, East Devon, Mid Devon, West Devon and Dartmoor National Park. Not only are we also members of the Listed Property Owners Club, but our very own Director Kirsty Curnow Bayley is a RIBA Conservation Registrant.
Next Steps…
If you would like to discuss the alteration or extension of a listed building we offer a consultation service to help you assess what changes you might be able to make and whether you will require Listed Building Consent. Remember- planning is key and if you have thought through the process and tackled potential barriers, there should be nothing stopping you from making your alteration dreams a reality.
Feeling the chill? How we went about insulating a heritage home
One thing about beautiful, historic houses is that they can often be really, really cold.
As Brits, we are no strangers to wacking on the fire and arming ourselves with fluffy socks and a hot water bottle, but what happens when this simply isn’t enough?
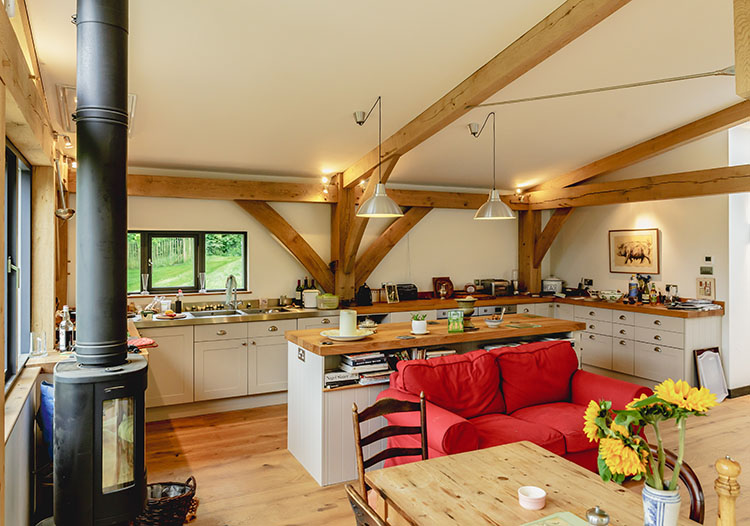 When our client came to us with a brief to create a sustainable and well-insulated home in Broadhembury, we stepped up to the challenge.
When our client came to us with a brief to create a sustainable and well-insulated home in Broadhembury, we stepped up to the challenge.
They were concerned that it wouldn’t be possible to insulate the existing solid cob and stone walls, which were a large part of the property’s character and charm.
The property wasn’t listed so there was a bit of flexibility on altering the existing fabric, and with our experience of improving the energy performance of existing buildings and working with listed and historic properties, we were well placed to be able to advise.
This time however we wanted to take things a step further. How could we integrate technology usually used when designing new low energy homes on a historic solid wall building?
The emphasis was on creating a living breathing house with natural materials to improve the indoor air quality and create a natural, healthy home.
We suggested bringing on board Ann-Marie Fallon, a certified Passivhaus designer, to model the existing house using PHPP software. This is a time consuming business and involves the input of a lot of data to model the way the house performs now and how it would change following adaptations such as the addition of insulation.
This enabled us to investigate how we could insulate the property and best improve on its energy performance through the type of insulation, its position (internal or external) and thickness. The software also helped us check that no condensation would occur, which is a common concern when insulating solid walls.
The existing walls were a real challenge being constructed of a mixture cob at low level and solid stone at first floor. There was a lack of existing data available for the thermal capacity of cob, and Anne-Marie had to approach the BRE to find information to create her model. This was then used to predict how the house would behave with added insulation and calculate the potential energy savings. Using this data we calculated the optimum thickness of insulation to give our client the best energy saving at the most economical price, without compromising the historic fabric.
Our client was also keen to use triple glazing, and we agreed that it did offer worthy benefits for this project, although came at a higher price. We decided to use triple glazing on the north facing link corridor and high performance double glazing throughout the rest of the house. Drafts in older houses are one of the biggest issues for improving energy efficiency, so replacing the windows made a significant difference to the performance of the house.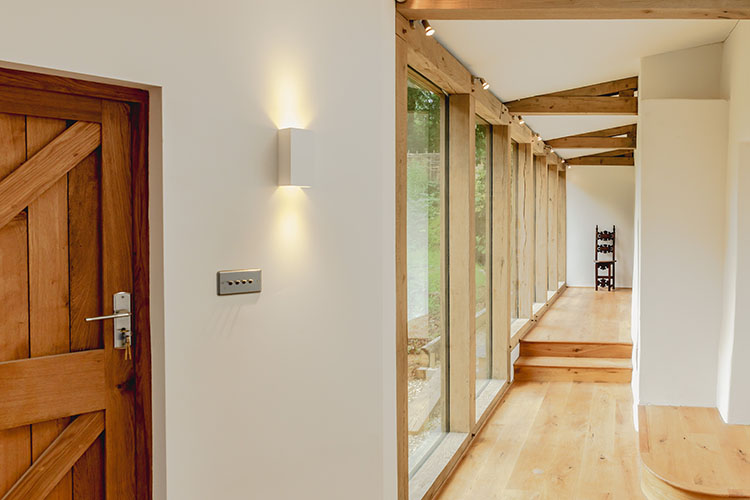
For the walls, breathable wood fibre insulation was used internally on the first floor where there was a mixture of cob and stone. This had to be extended along the internal partition walls to prevent thermal bridging and condensation. Part of the existing house was built in the 1970’s and had a cavity wall construction. Here we used the wood fibre insulation externally.
The existing cement render was removed from all walls to enable them to breathe and lime render with small pieces of insulating cork used as the external finish to the older parts of the house, with a more standard lime render in other areas. Additionally, a new heating system was installed throughout powered by a wood pellet boiler and new underfloor heating laid in the new extension.
The design of the extension used an oak frame supplied by Carpenter Oak, which was wrapped in an airtight membrane and rendered in lime externally. This gave a stunning interior space for the kitchen dining room and beautiful spaces where the ‘old meets new’ in the north facing corridor.
So if anyone tells you that an old house can’t be made warm and cosy, while retaining its historical charm and sustainable vision then send them our way!
Designing Homes For An Ageing Generation
Life expectancy among Britons is increasing exponentially and the proportion of the population over 65 years of age is expected to rise from five percent in 1950 to 16 percent in 2015.
Scientists are predicting an explosion of dementia cases, expected to almost triple by 2050 to over 115 million.
The majority of people with dementia live at home, and with no known medical cure, suitable housing is going to be vital in order to meet their needs and improve quality of life.
So how can buildings be designed to help those suffering with dementia?
Living Space Architects specialises in housing and developments for later living, and prides itself on attention to detail and meeting client needs. Through our work, we have been able to look into how different aspects of housing influence later living and shape our projects accordingly.
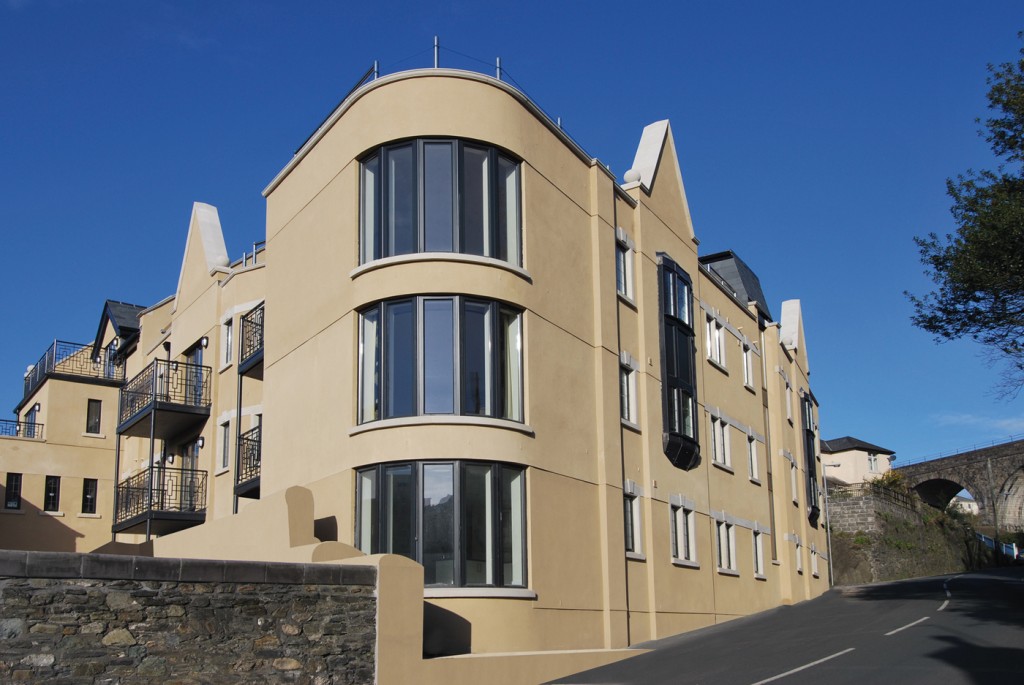
Sustainable design solutions that we think are most effective in creating dementia-friendly homes include:
- Lower residential density
- Reduction in external noise levels
- Use of geometric floor plans
- Landmarks and signage
- Provision of non-institutional homelike features, in particular elements from the historical period matching the individual’s middle adulthood
- Accommodation of wandering
- Levels of illumination and natural daylight
- Exposure to natural elements such as landscapes, trees and water
In addition to these, architectural features that support fascination, curiosity or involuntary attention can reduce the effects of mental fatigue, often suffered by dementia patients as they struggle to recall basic information and maintain their daily activities.
All of these elements improve a person’s sense of control, which affects how tense or relaxed they feel in their home. These design features contribute to the patient feeling more secure and safe and basic considerations to space, flow and lighting can help improve the quality of life for those suffering from dementia and make them feel at home.
Could Garden Cities be the solution to the UK Housing Crisis?
Does the UK’s Housing Crisis ever seem to slow?
The UK’s shortage of affordable, decent homes continues to persist and with the pressing need to accommodate refugees escaping persecution from abroad, finding solutions to this problem couldn’t be more crucial.
Planners after World War Two faced a considerable feat. They were tasked with finding a solution to deal with accommodation shortage caused by bomb damage, returning service personnel and the resulting baby boom. Their solution? Garden Cities.
Seven Garden Cities were build, based on the concept proposed by Sir Ebenezer Howard in the early 20th century. They were seen to be an opportunity for maximising economies of scale in a sustainable development by creating social housing with zero carbon design, a sustainable transport network and local work and food sourcing. Milton Keynes, one of those cities built after WW2 now attracts over 16,000 net in-commuters and is a successful economic hub in the South East.
Now, there’s no doubt that this was years ago, but how feasible are Garden Cities in the 21st century?
Creating a healthier, safer community with all the amenities at your finger tips does seem appealing. Here are the some benefits of the garden suburb ideal:
Garden cities can replace ageing housing stock with energy-efficient buildings, green spaces and car-free zones.
This will result in cleaner air and lower greenhouse gas emissions.
They can contribute to enhanced mental health
A 17-year study by the University of Exeter found that households living in greener urban environments are likely to have lower levels of mental stress and higher levels of well-being.
This would save the government money…
Sue Holden from the Woodland Trust predicts that the health benefits from access to green spaces could shave £2.1bn off the NHS healthcare bill every year.
They have investment potential
Government schemes- such as the Help-to-Buy and Right-to-Buy- recognise the difficulty young adults and families have getting onto the housing ladder. It is that generation that is most likely to move into an up and coming community, with work and leisure nearby. Garden cities are an opportunity to create new housing for the young and close to employment, it can be a very attractive investment for many.
There is garden space
The space available in the Garden City model allows new houses to benefit from more garden space for each and every unit. The appeal of your own garden and amenity space shouldn’t be underestimated. Not to mention that the shared landscape of the site would be an overall improvement.
Sherford in Plymouth and Cranbrook in Devon are two local examples of Garden Cities. Whilst they are currently small, both have the potential to attract and develop a vibrant community if the houses are sufficiently well laid out and create a new sense of place and in these fantastic locations.
Garden Cities take time to establish and it is not an overnight solution, but rather than allowing ad hoc urban sprawl, they could continue to provide a sustainable and successful answer and create a functional new village or town in a beautiful environment for future generations to come.

