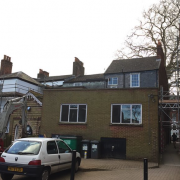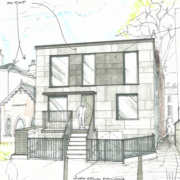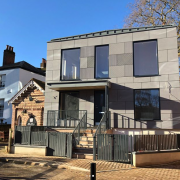Southernhay, Exeter’s business district, is a hidden gem just steps away from the centre of town.
Tucked between overhanging trees and lined with elegant Georgian terraced houses, its lucky resident businesses enjoy a charming and peaceful existence within its perimeters.
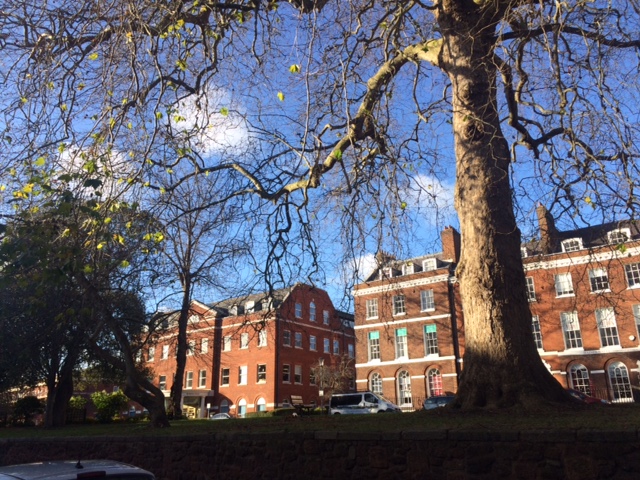
However, is it time to branch away from the areas business-centric nature and expand its potential through converting some of the office spaces into residences?
This is one of the questions we asked ourselves when we took on a project in Southernhay, where we planned to transform convert old offices into a beautiful and contemporary home.
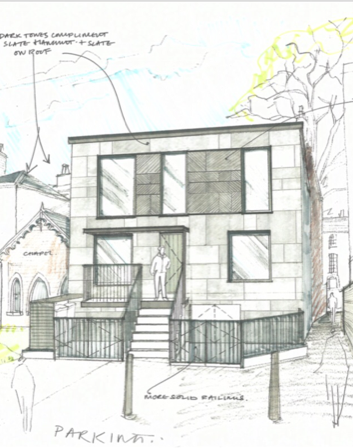
Living Space Architects is situated along Southernhay, so we were no stranger to the limits these beautiful buildings had as office spaces. As the walls cannot be knocked down because of their listed building protection, office space is limited, providing an ideal space for a small business but hindering the potential for growth. A family home, on the other hand, is ideally suited to this multi-level, separated room structure.
The project we were working on in Southernhay was comprised of a terrace of Grade II listed C19 that had formerly been townhouses. They were listed as they were deemed to be making a positive contribution to the character and appearance of the area, and their presence helped with the understanding and interpretation of history and the evolution of the space.
As experts in working with historic and listed buildings, we were no stranger to the complexities associated with such projects and our proposals, which included various alterations and a roof extention, were well thought out with close attention to detail. We aimed to re-enforce the separate house layouts of the buildings and create a modern and contemporary design that would enhance the surrounding environment. Our plans not only helped increase the legibility of the original house plans, but came with only a minor loss off fabric and all the alterations were reversible. Despite the strict listed building alteration criteria, our plans were deemed appropriate and we were granted permission to make the changes.
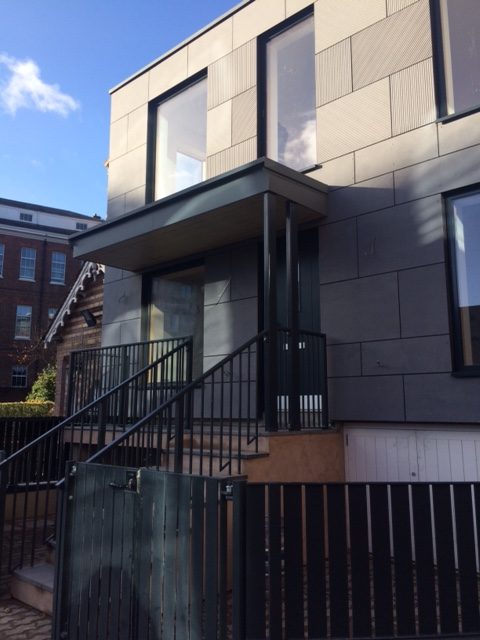
We were thrilled with the results- a modern family home that still retained many of the areas original characteristics but with an added contemporary twist. The property is due to go on the market, and we are somewhat envious of the lucky individuals who will be the new owners of this trendy building right next to Exeter’s city centre.
This got us thinking…is it time for Southernhay to open its arms to a more residential vibe? The buildings have huge potential for residential success- not only are they attractive, roomy structures but the street and area is one of tranquility and charm and its proximity to the city centre (and Cosy Club– Exeter’s top brunch spot) would make it an appealing prospect to many.
The main issue with this idea is the strict requirements associated with listed buildings. As Southernhay is dominated by buildings with histrical significance and heritage, acquiring planning permission is a difficult feat. However, as we have shown with our latest project, it is by no means impossible, and with careful planning and innovative thinking, can be done.
Another potential dilemma is whether Southernhay is best kept for Exeter’s businesses. Exeter’s smaller businesses enjoy a comfortable existence in Southernhay, and having such a space for this purpose is attractive and appealing to others and might encourage further investment in Exeter and more businesses using this space.
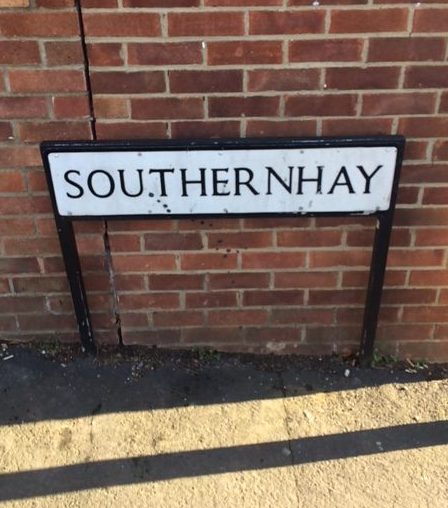
Nevertheless, just as there are drawbacks to this idea, there are also an abundance of advantages. Converting some of these buildings into residential properties would create homes for a substantial amount of people, on a lovely road, close to the city centre and the local schools. It would be an attractive place to live, with lots of green space, encouraging people to get outside and enjoy everything that Exeter has to offer.
Furthermore, as mentioned previously, the buildings on Southernhay are ideally suited to small business that don’t need loads of space, but once they begin to expand, or should larger business with more manpower hope to make use of the space, there are considerable limitations due to the internal walls that section off parts of the building,
This style however, is ideally suited to a home, with multiple rooms and area to roam throughout the house on multiple floors with vast windows facing out to the tree-lined street. When you look at it that way, it really does begin to make sense.
Whatever the outcome and development of Southernhay, there is no doubt that it has a huge amount of potential. The listed building certification of many of the buildings means that we can also rest assured that its endearing charm and character will be preserved. It will certainly be an exciting space to watch in the years to come!

