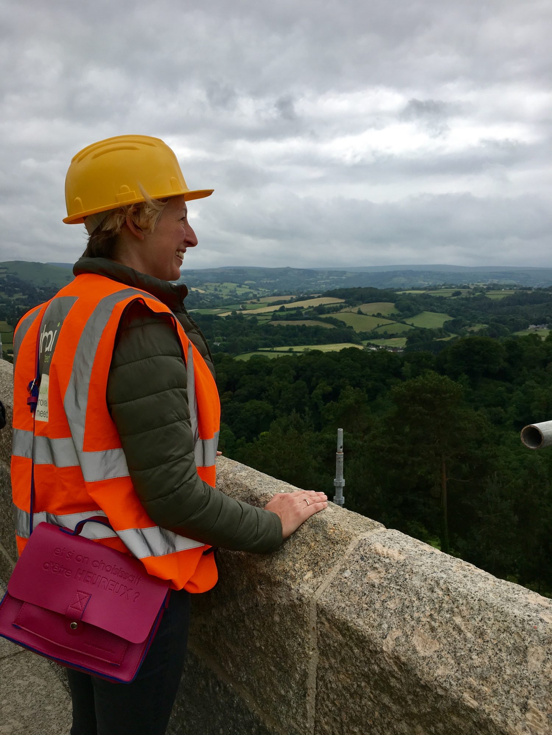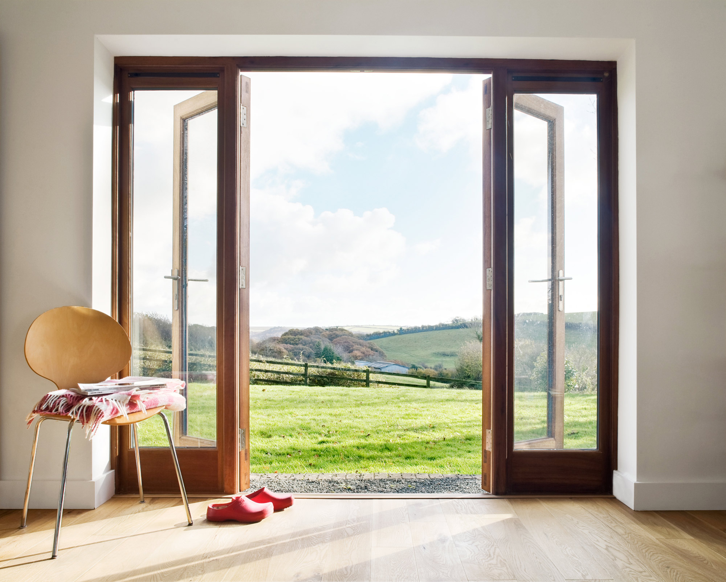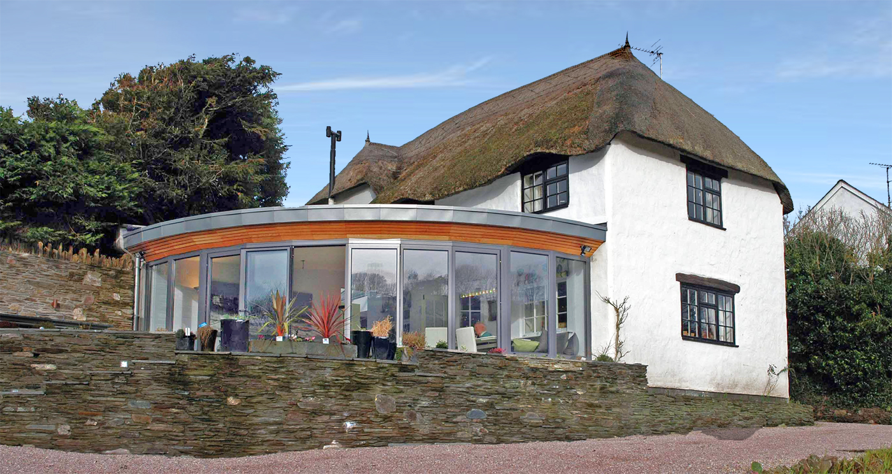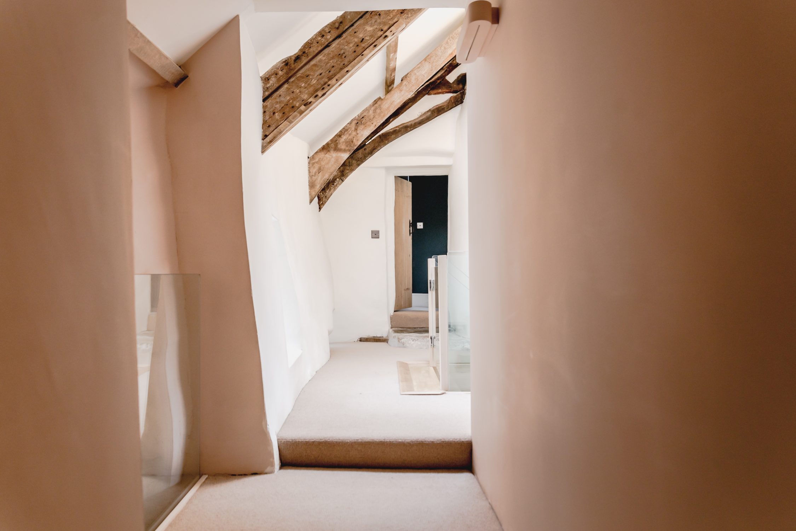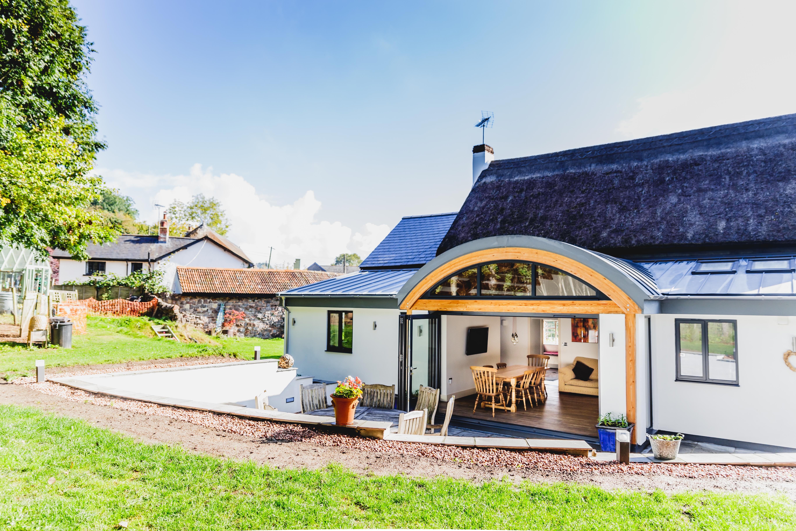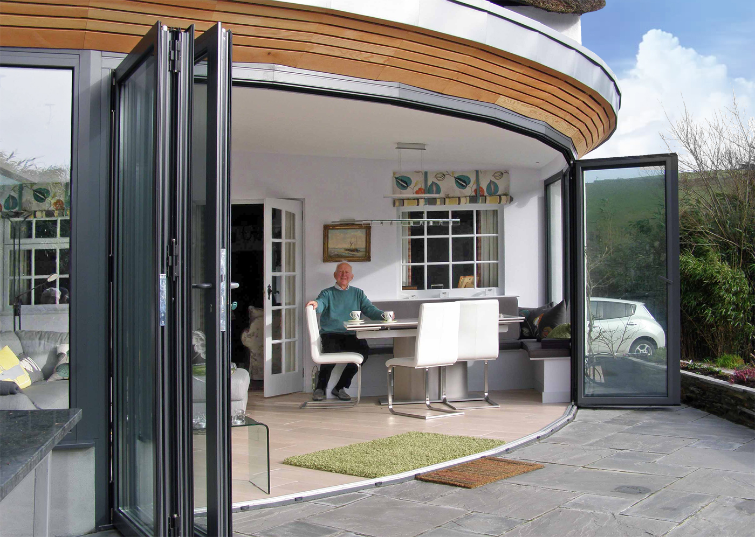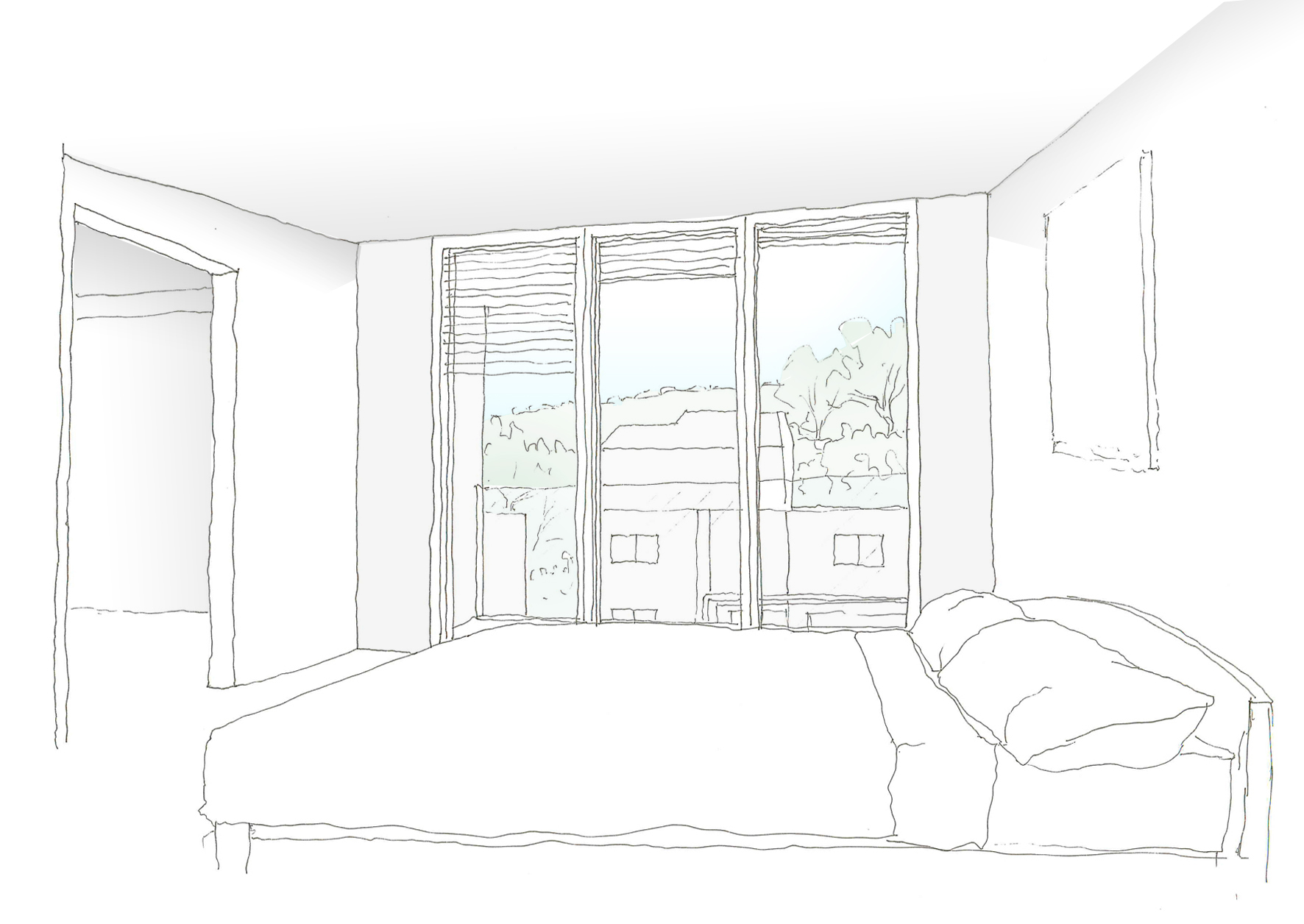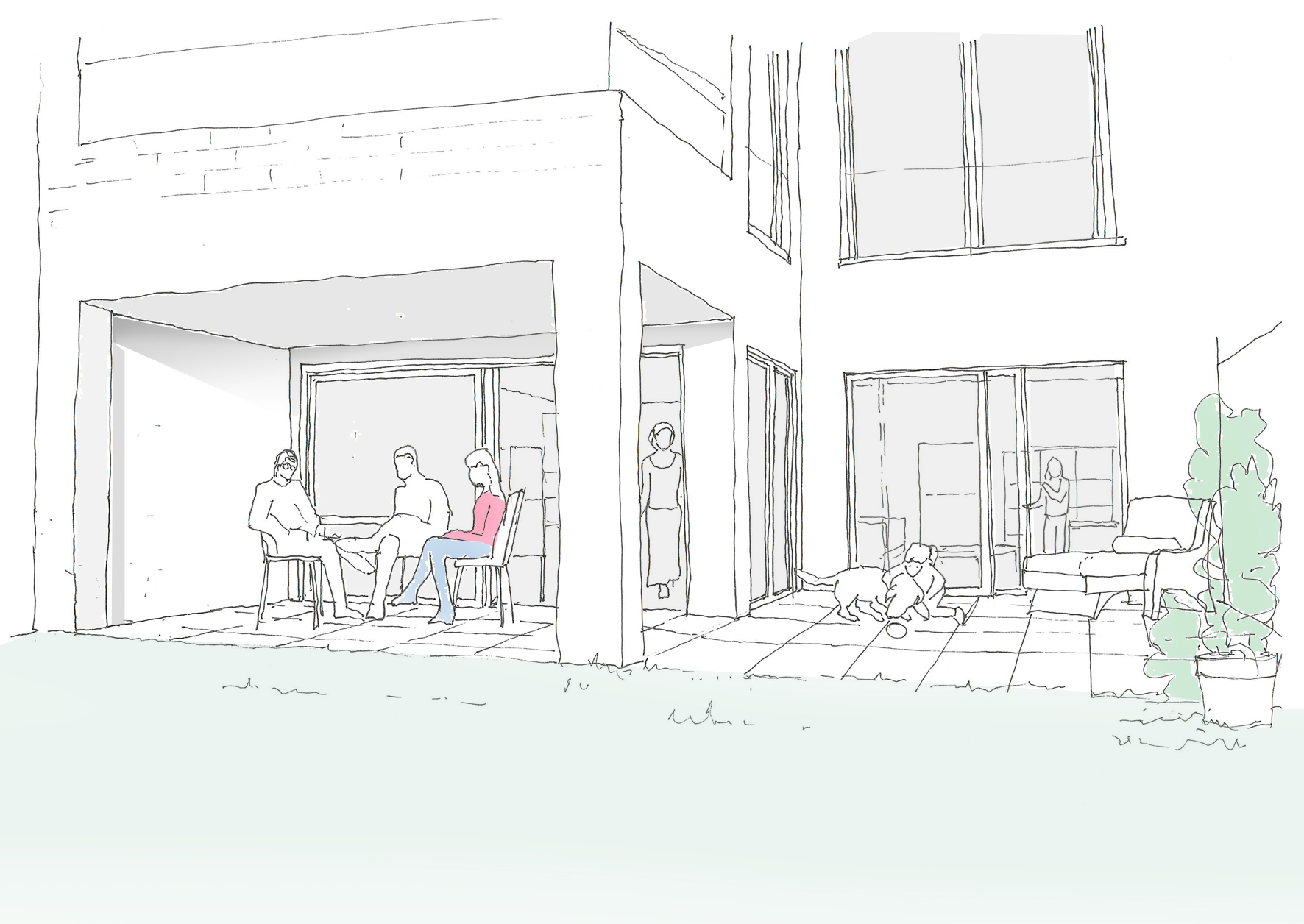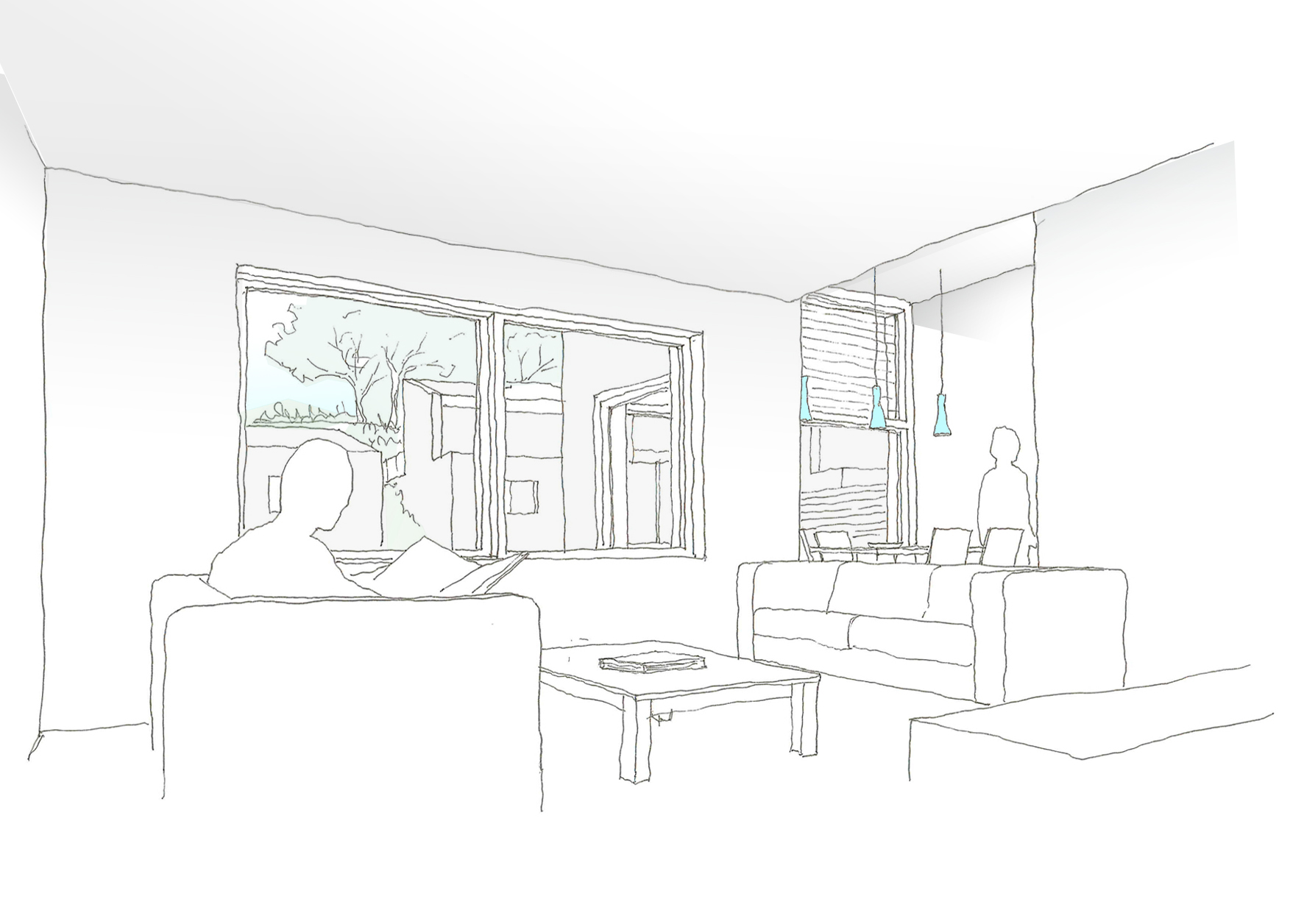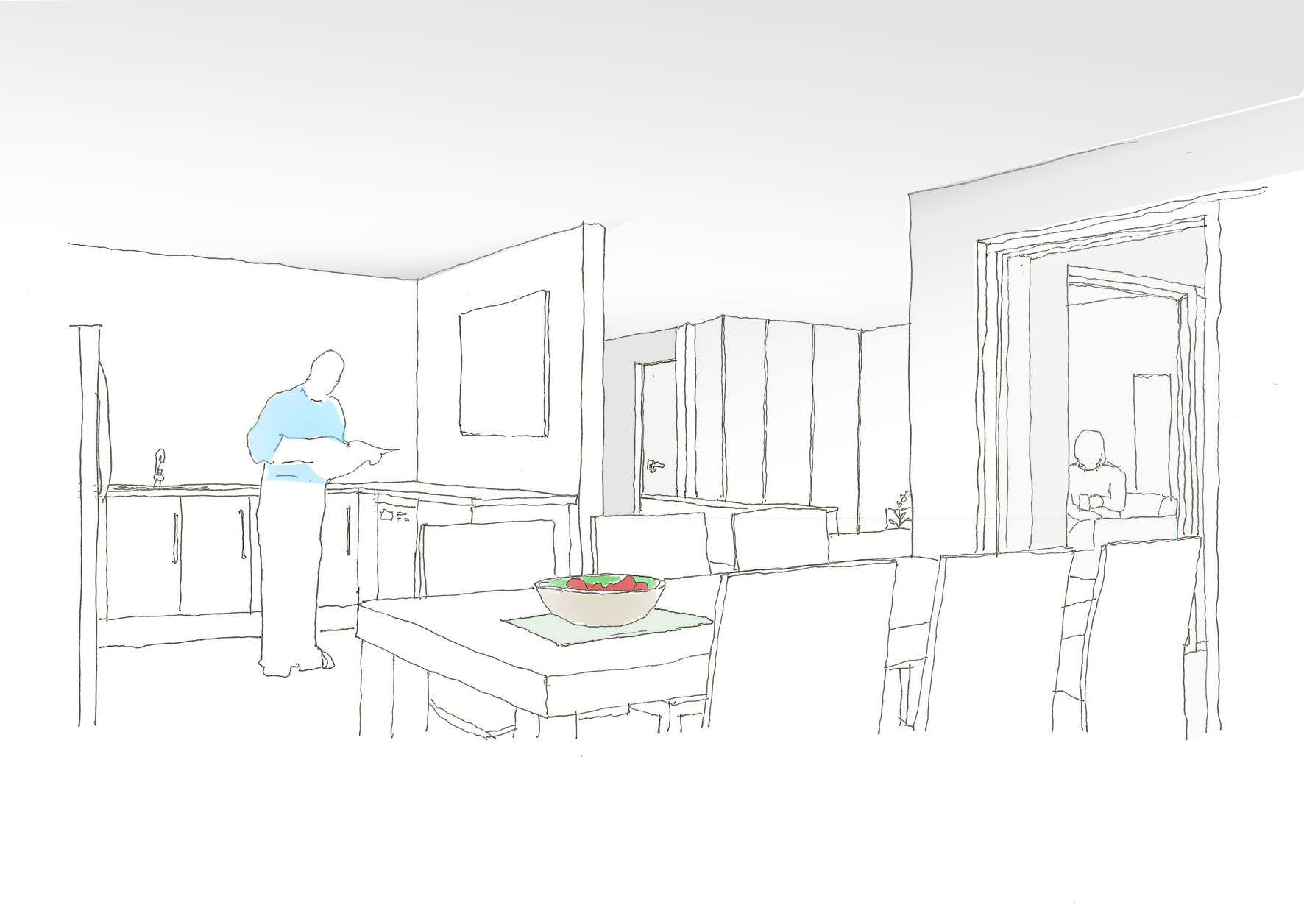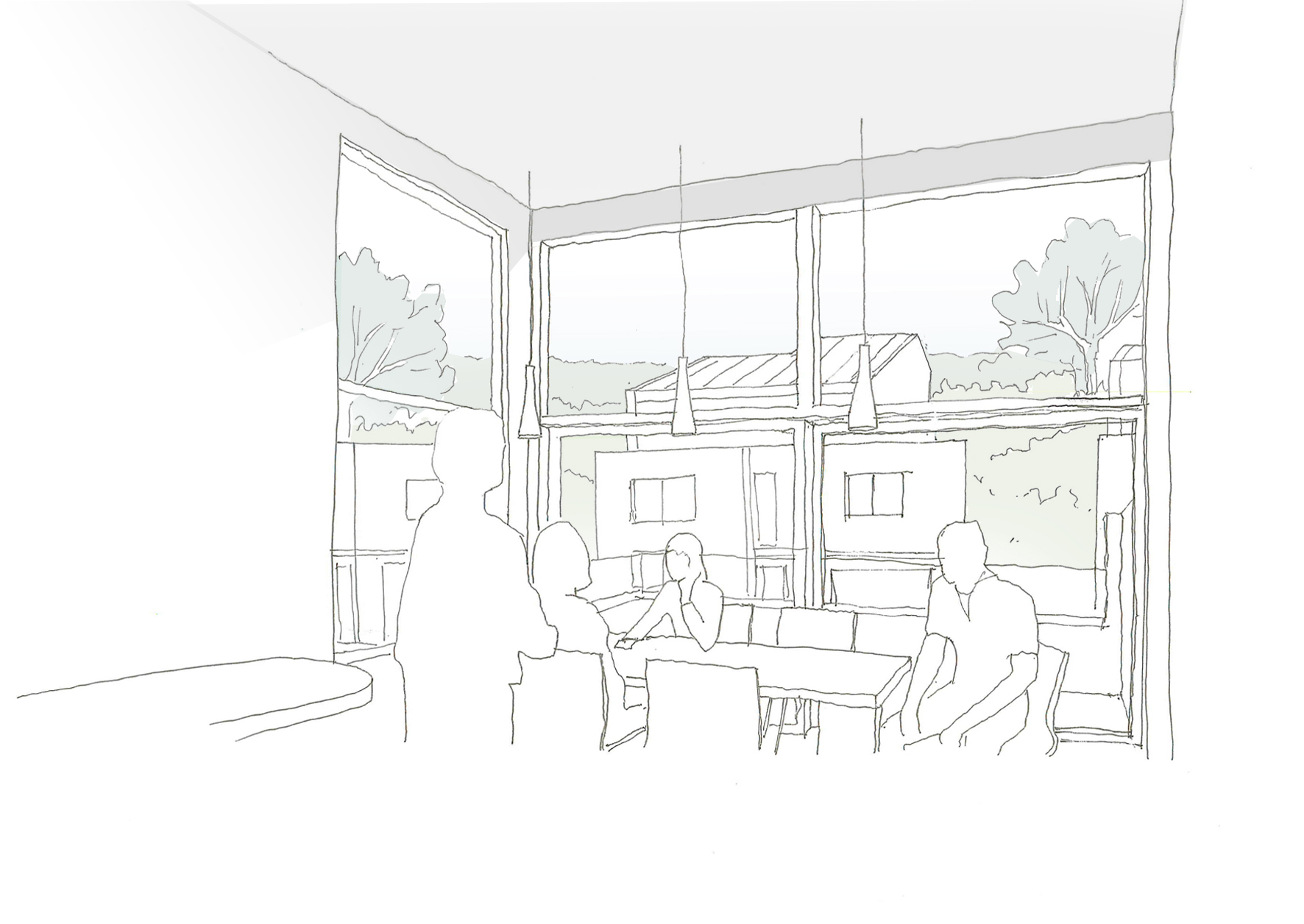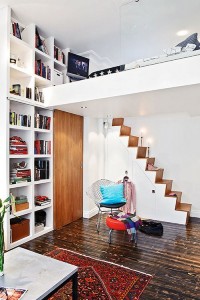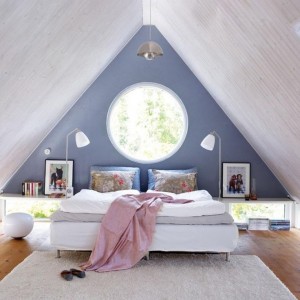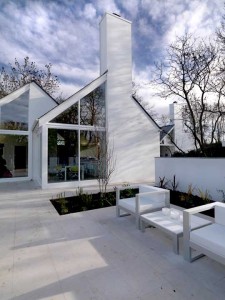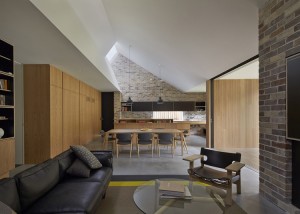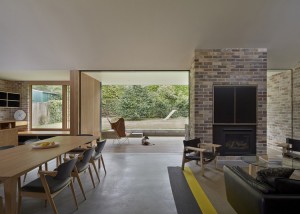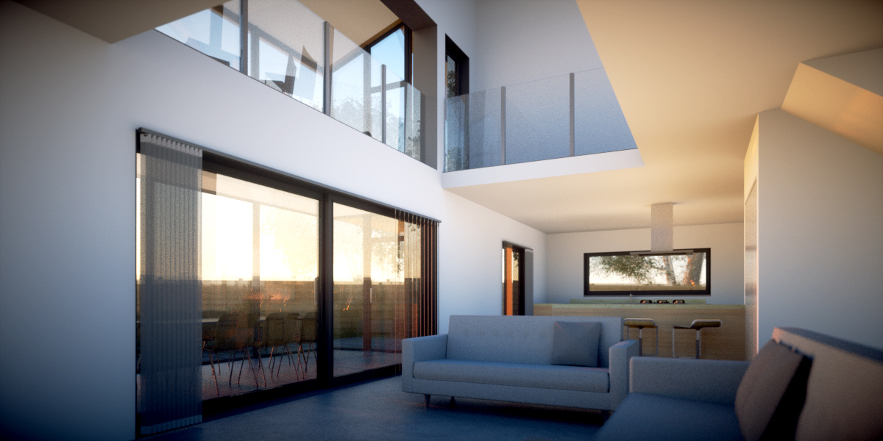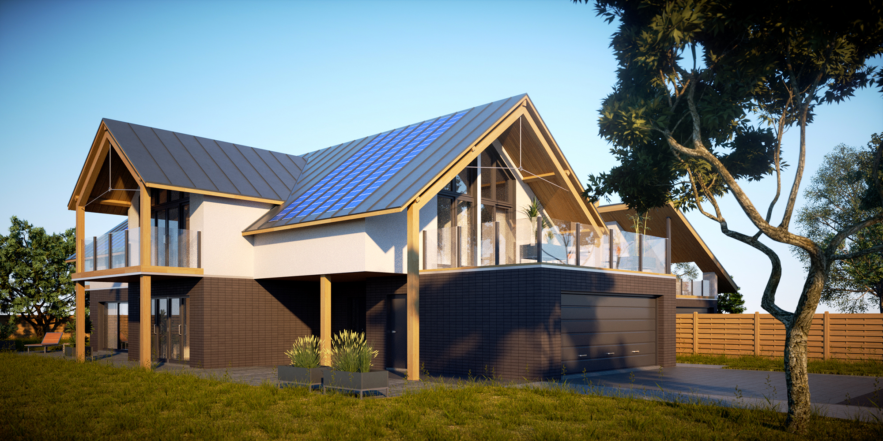Great Expectations- Building healthy communities and homes for our ageing society
The Living Space Architects team recently attended the Housing Lin conference in Bristol entitled: Great Expectations: Building Healthy Communities and Homes for our Ageing Society.
Later living housing and building homes for the ageing is something that resonates strongly with our values and efforts, and we were interested to learn about other architects ideas in this area, and
the latest developments taking place.
We enjoyed an inspirational day exploring the themes of inclusive design and holistic communities, as well as the financial costs of later living care, both in the building itself and then making sure these spaces are sustained over time.
So what are the problems associated with later living housing and why is this something we should be concerned about? Why, as keynote speaker Paula Broadbent, Retirement Director at Keepmoat suggested, are 600,000 older people currently residing in poor-quality homes?
Homes that are inappropriate for later living can include those that:
- Exacerbate feelings of loneliness and isolations: Through inappropriate location and transport links and lack of diversity in the local community
- Are too cold: Due to poor insulation or being in a bad state of repair
- Are too hot: Where occupants have limited control over the temperature of their home
- Have no space for hobbies or fun: Such as not allowing residents to own a pet, or not having a garden to grow veggies etc
- Have limited bedroom options: Limited to single bed and not allowing for flexibility for family or personal circumstance
- Lack social opportunities: By failing to provide a social mix or space for people to interact and flourish together
- Are inflexible: Lacking standards of space and appropriate layout
- Are ugly: Not being visually attractive is an issue! People want to feel proud of their home and others should aspire to live there
Despite the phrase ‘planning ahead’ being voiced time and time again throughout of our daily lives, the reality is that we rarely have the time or inclination to take the notion seriou
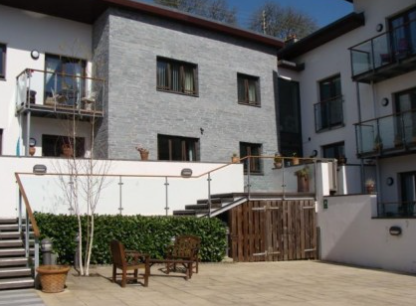
sly- and take immediate action. Keynote Speaker Tony Watt OBE, Chairman if the Southwest Forum on Ageing, explained how important it is to make a change before it is too late and we have reached a ‘point of crisis’. He highlighted that older people are often very conscious of how they will be perceived if they downsize from their current property for which they have worked hard for, and that this is one of the key barriers involved in this preparation for later life.
From our experience, we have also realised that there is too much focus on housing as a capital resource, and that this leads to people staying in their homes for longer. This can be problematic, as these houses can often be too large and are not always appropriate for later life.
Downsizing at an earlier stage can mean that people are more likely to better negotiate a more flexible property, ensuring they find a mutually supportive and evolving community.
So why isn’t this downsizing progression occurring more frequently? Here we face a major problem- throughout urban and rural areas, a lack of enticing and affordable property deter people from making this significant step and change to their lives. Furthermore, the lack of variety of tenure required to suit the spectrum
of ambitions makes this move a risky feet and for many, not worth the costs involved. If the issues are addressed- and sooner rather than later- a platform for a safe and fulfilling later life for all could become a reality.
However, there are some schemes which offer hope that things are moving in the right direction. Living Space Architects take later living very seriously, and understand that quality, innovation and creativity is not something that comes at the expense of making a house functional for later years. We are always keen to consult with local people, developers and care providers and use our contextual knowledge and innovative thinking to help shape the later living accommodation of the future for the better. We are taking action now.















