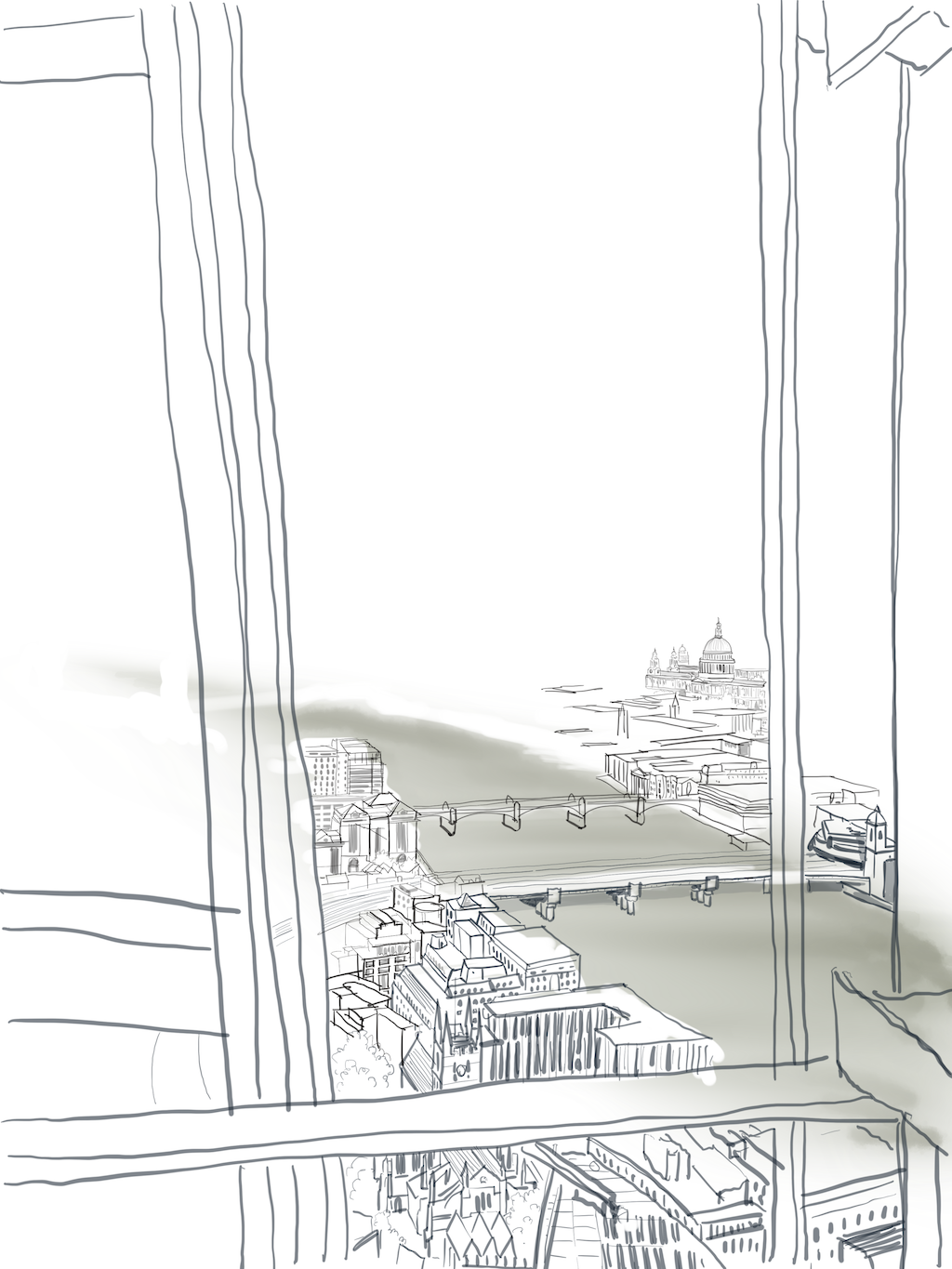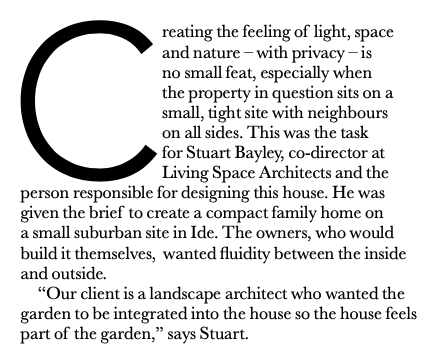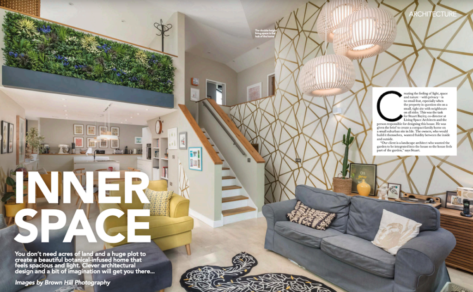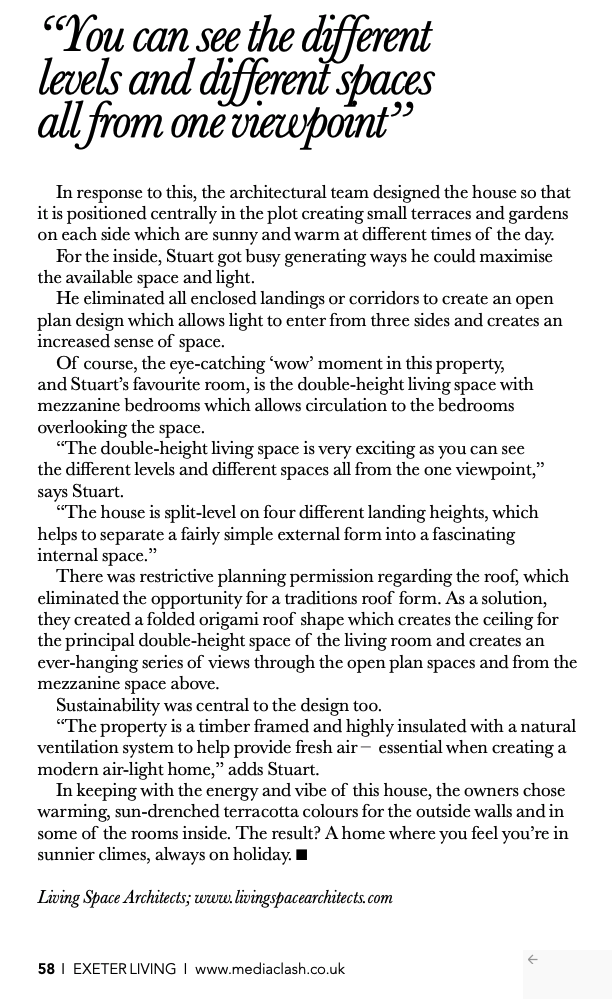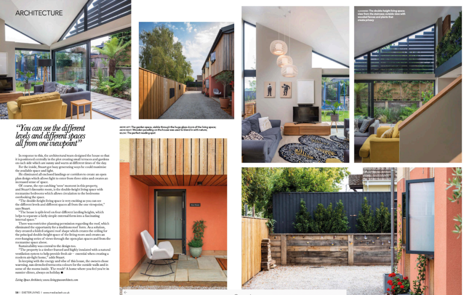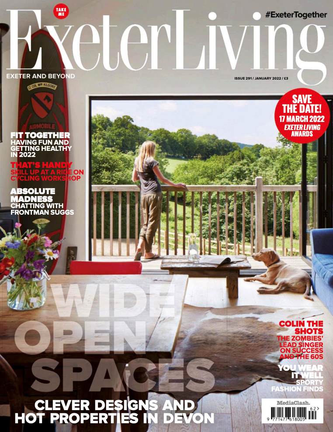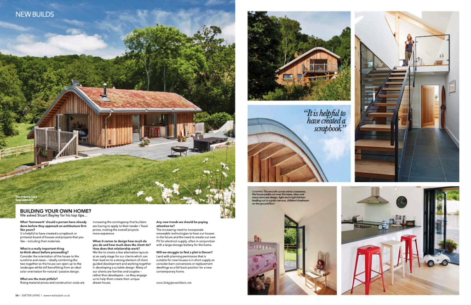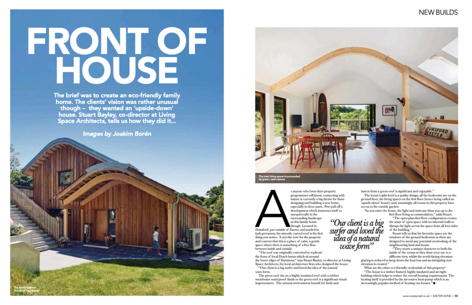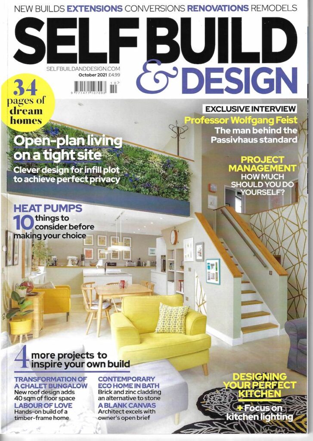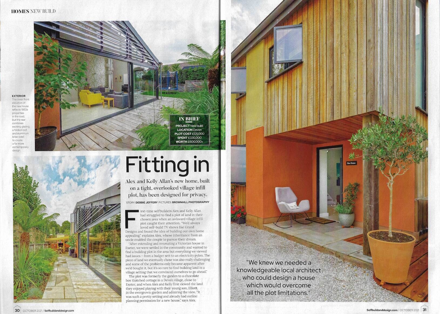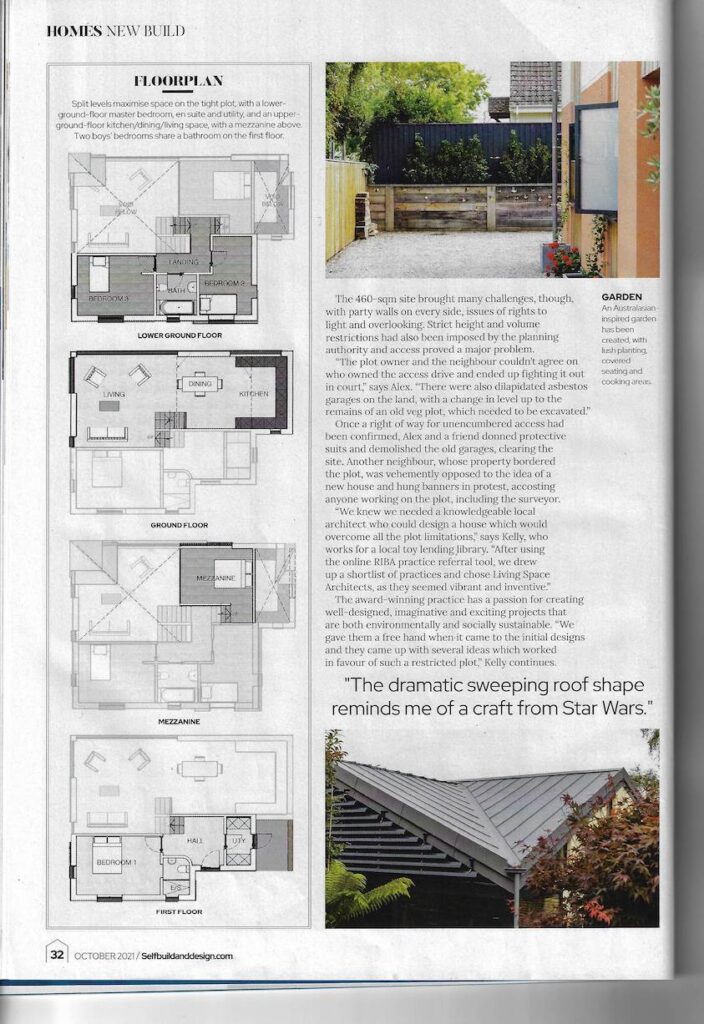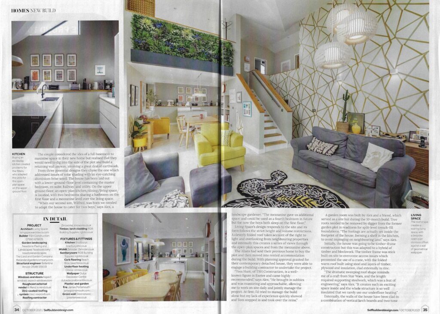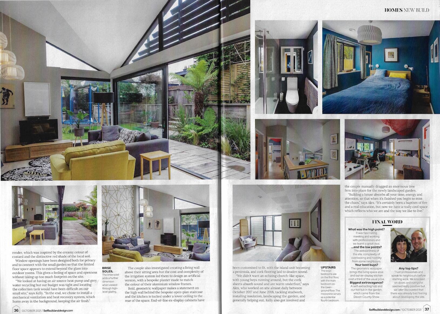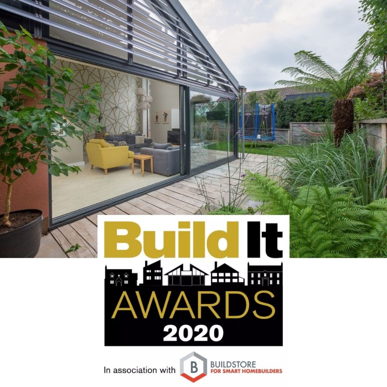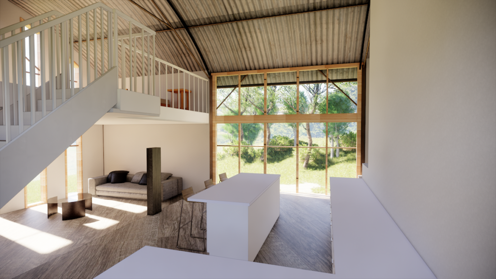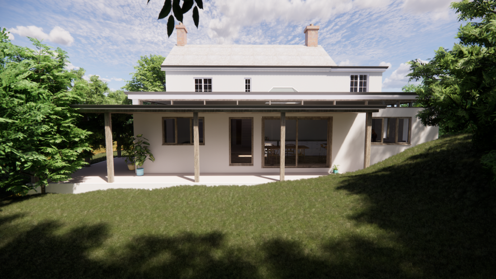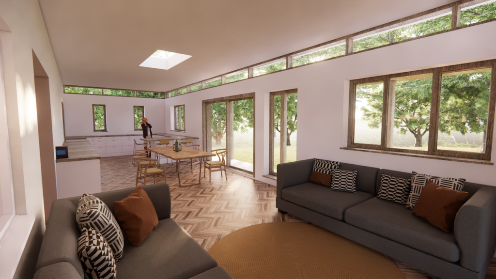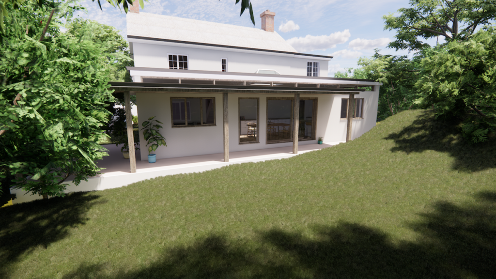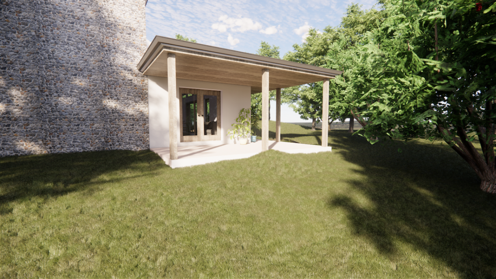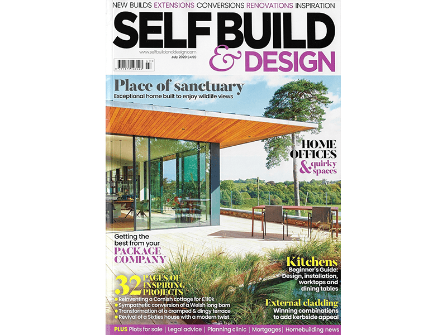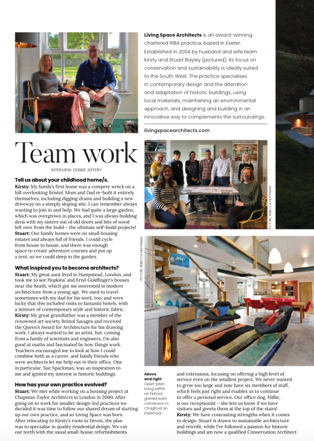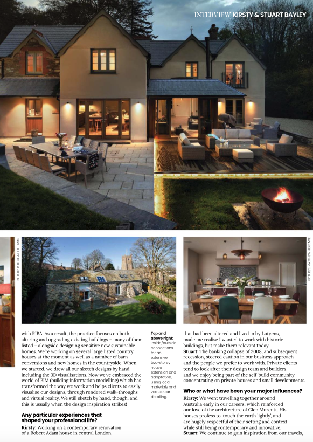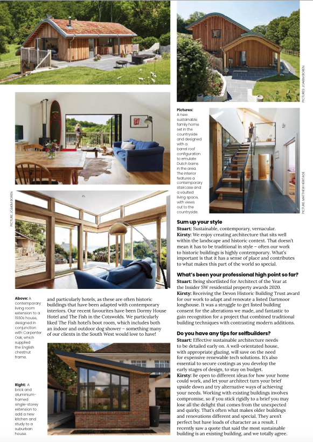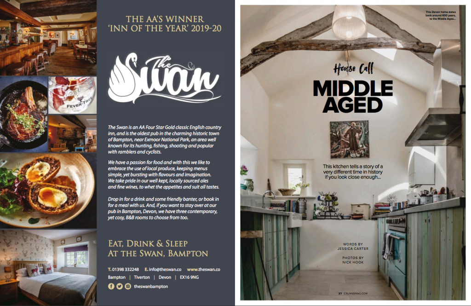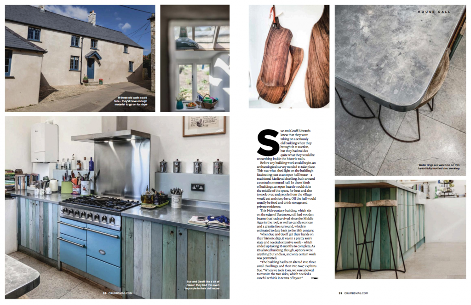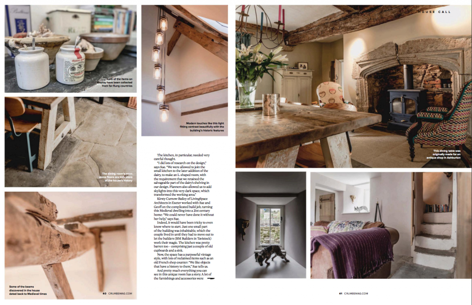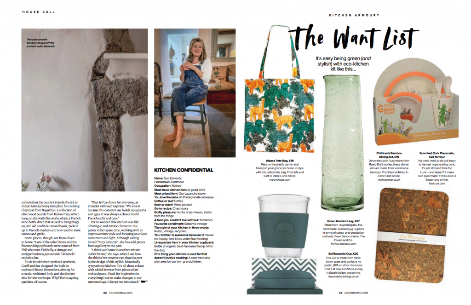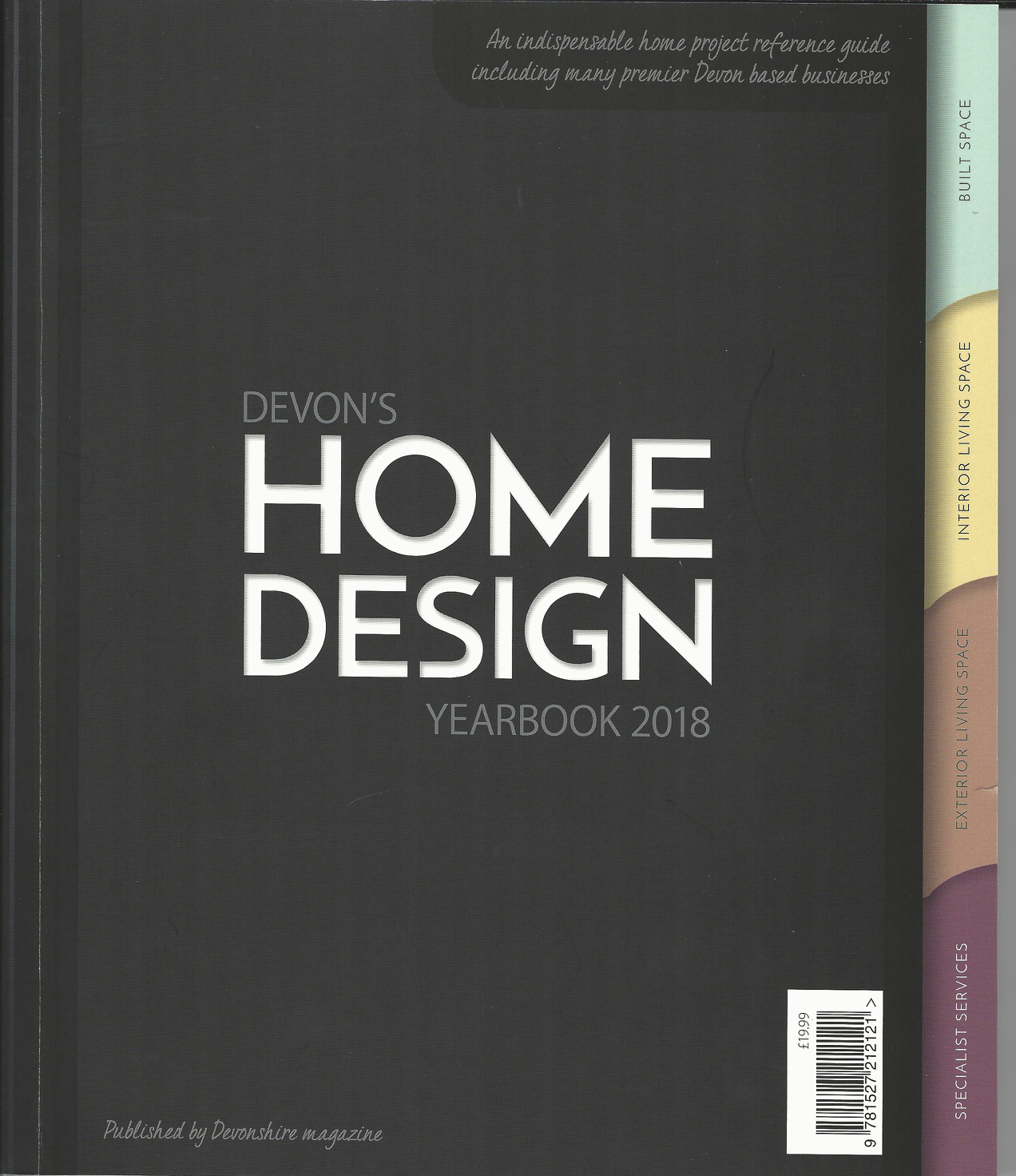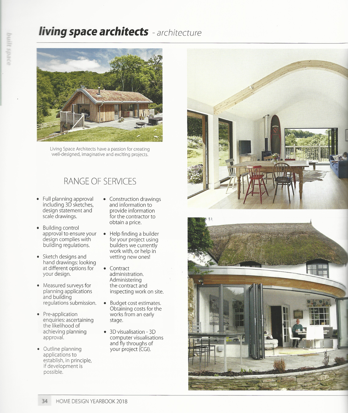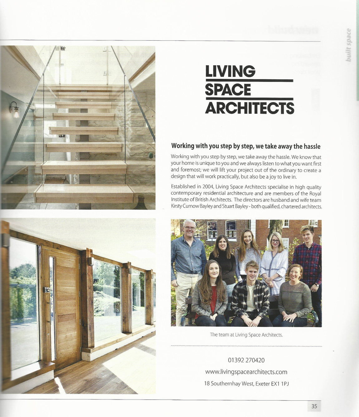Space to Live In
An Article by Jamie Crocker for Drift Magazine
Living Space are a Chartered RIBA Practice based in Exeter, established 20 years ago by Kirsty Curnow-Bayley and Stuart Bayley. Along with their team, they have a passion for creating beautiful, well-designed, sustainable homes, also working extensively with charities and housing developers. Specialising in energy-efficient design for both new and existing buildings, Living Space possesses particular expertise in Passivhaus and Heritage Conservation.
The story really took off in 2004, when the team moved to the coastal city of Plymouth with a clear and ambitious plan: to establish a young and contemporary architectural design practice that was forward-thinking, innovative, and deeply in tune with space and environment. This vision brought about Living Space, an architectural fi rm committed to creating designs inspired by their surroundings and harmonious with the natural world.
Twenty years have passed since that pivotal moment, and the practice now has an established office in Exeter with work spread across the Southwest from Cornwall, through Devon and into Somerset and Dorset.
From the outset, Living Space’s mission has been to craft contemporary architecture that not only suits its site, history, and environment but also, and most crucially, meets the specific needs of its clients. The team thrives on problem-solving and relishes collaborative efforts with clients and consultants to discover the optimal design solutions.
As the years have progressed, Living Space has honed its focus on sustainability, heritage, and conservation, finding the intersection of these elements particularly exhilarating. The firm subscribes to the belief that “the most sustainable building is an existing building.” They find great satisfaction in assisting clients to make their buildings relevant to modern life while preserving the unique features that initially attracted them to the property.
A significant advantage for Living Space is the presence of both a qualified RIBA Conservation Architect and a certified Passivhaus Designer on their team. This unique combination enables the firm to provide top-tier advice on upgrading historic and listed buildings, helping clients reduce energy costs while maintaining historical integrity. Many of Living Space’s projects involve clients who have recently acquired listed buildings or older properties with solid walls that they wish to modify and extend. These projects are particularly rewarding for the team as they offer opportunities to enhance existing structures without compromising their historic significance or distinctive features. Common client requests include maximising natural light, optimising views, and incorporating modern amenities such as en-suite bathrooms and open-plan living spaces.
One notable project that exemplifies Living Space’s expertise is the transformation of Staddons House on Dartmoor. Here, the team significantly altered the house layout, upgrading it to meet modern family living standards while preserving its historical essence. Collaboration with an archaeologist provided a thorough analysis of the existing layout, distinguishing between original Medieval longhouse elements and later Victorian additions.
This meticulous research allowed for the removal of the existing staircase and the creation of an open cross passage, highlighted by a contemporary staircase. The redesign included opening up the space to reveal the original cruck frame, blackened by centuries-old smoke, and adding a small roof light to flood the area with natural light. Despite the challenges and extensive negotiations with the Conservation Officer, the project garnered an award from the Devon Historic Buildings Trust and resulted in a stunning family home.
Living Space has a portfolio of projects where they have completely transformed existing houses to better utilise their locations. A personal favourite is the conversion of a mid-century bungalow in Lympstone, Devon, into a strikingcontemporary home. The project involved a complete roof rebuild, resulting in a design that appears as a large dormer within a pitched roof space due to sensitive setting and planning constraints. The first-floor open-plan living rooms create a loft-style space with breath-taking views of the landscape.
The firm’s expertise extends to designing new homes, informed by their experience with sensitive locations and listed buildings. A standout project in this regard is a new house in Dunsford, builtin the grandparents’ garden for a family who had struggled to gain planning consent with a previous architect. Living Space’s involvement, alongside a planning consultant, led to a more sensitive design scheme. The house, which feels as if it has organically grown from the landscape, features laminated timber beams from Buckland Timber in Somerset and a locally supplied green roof. The use of natural materials throughout results in a modern yet gentle structure.
Although Living Space has constructed numerous new homes, the firm has noticed a significant shift in the architectural landscape. The trend towards knockdown and rebuild projects is waning, replaced by a more sustainable approach focused on adapting and reusing existing buildings. This shift helps reduce the carbon footprint of construction projects and aligns with a broader trend towards material reuse and recycling. Living Space actively encourages clients to consider reclaimed bricks and recycled structural elements, which not only reduce carbon emissions but also imbue projects with unique character and history.



