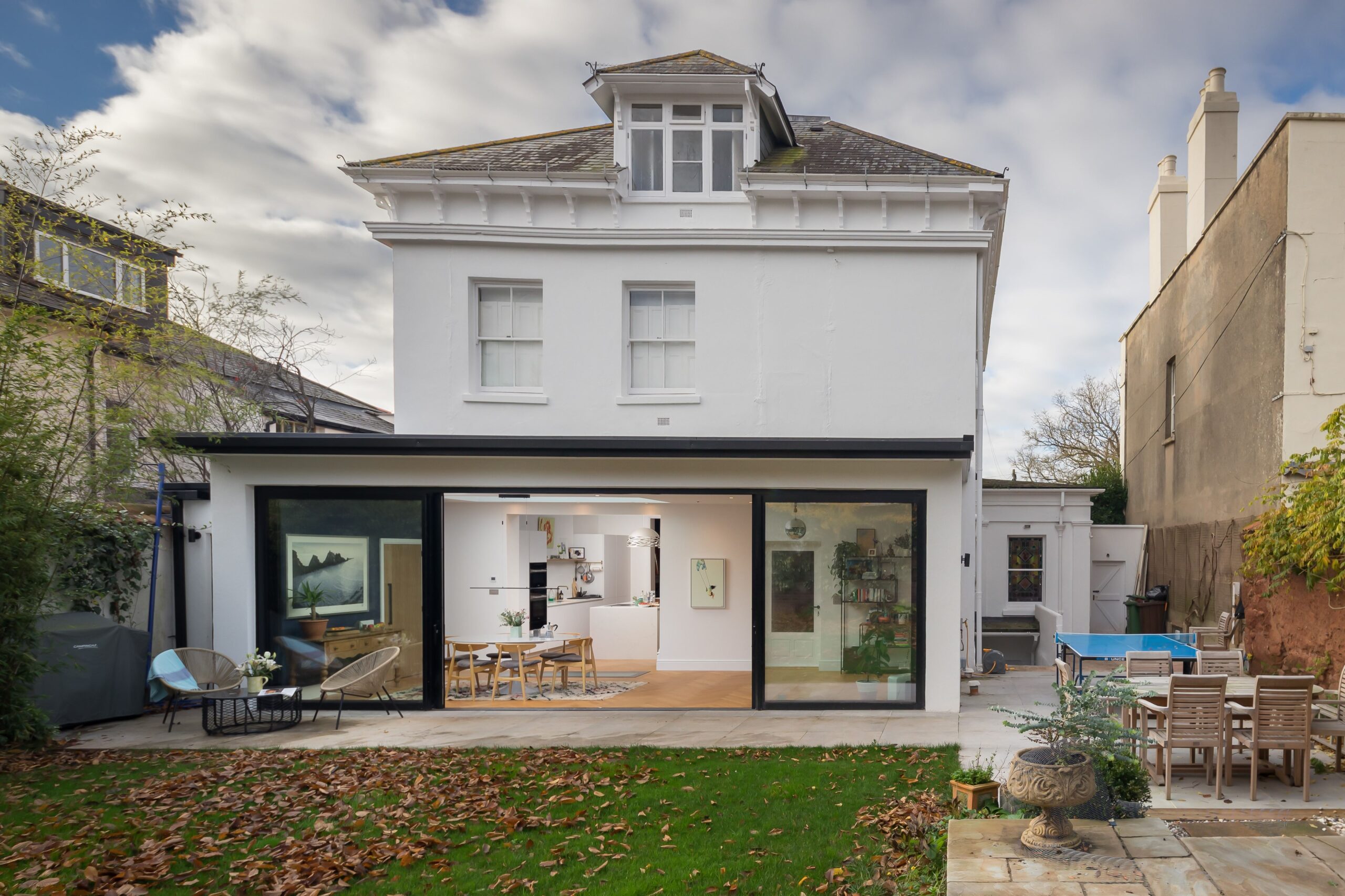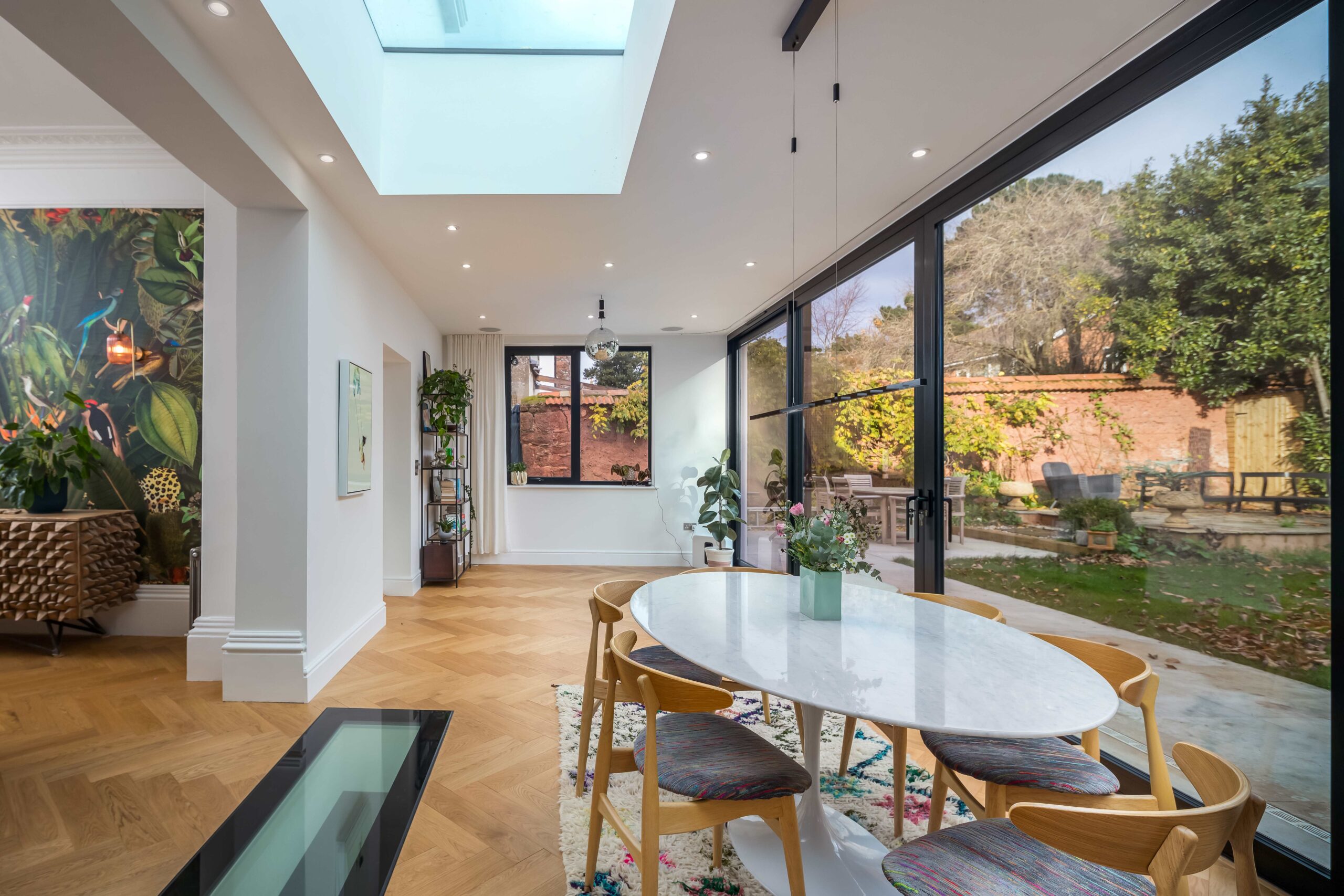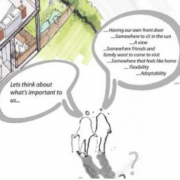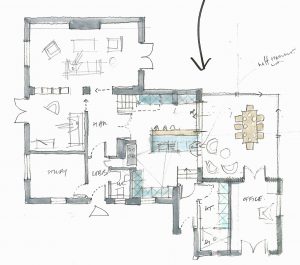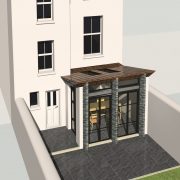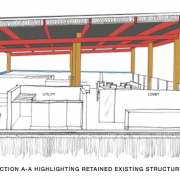The directors at Living Space have over 40 years combined experience working within the residential sector, on both commercial projects and with private clients. We have an exceptional record in achieving planning permission, particularly on difficult sites and within conservation areas. We regularly collaborate with planning consultants to make sure we get the most out of your site and project. Our specialist conservation architects can help you with works to listed buildings or within sensitive heritage areas that impact on historic buildings. Services we provide:
- Sketch designs -investigating inspirational options for your project
- Measured surveys – creating accurate drawings of the existing site to be used as a basis of our design drawings
- Pre-application enquiries – ascertaining the likelihood of achieving planning approval
- Planning applications – full planning approval including 3D sketches, design statement, and scale drawings
- Building control approval – ensuring that your design complies with building regulations
- Construction drawings and information – providing information for the contractor to obtain a price
- Help finding a builder – using builders we currently work with or help in evaluating new ones
- Contract administration – administering the contract and inspecting work on site
- Budget cost estimates – obtaining costs for the works from an early stage
- 3D visualisation – 3D computer visualisations and fly-throughs of your project (CGI)
