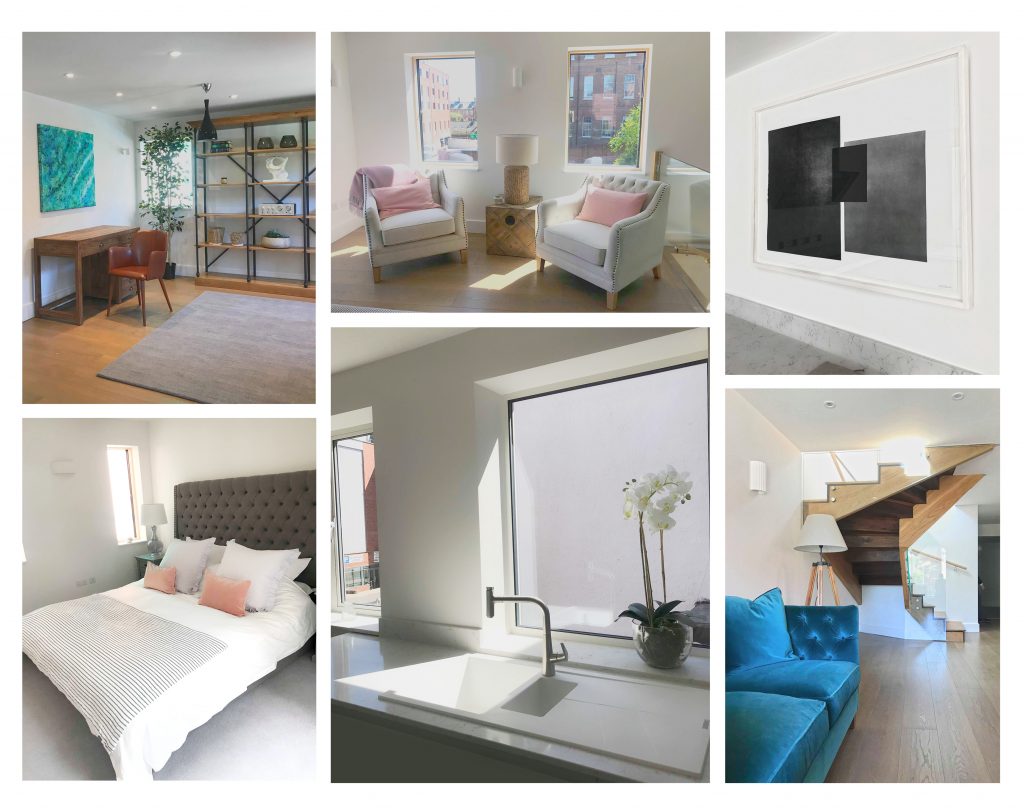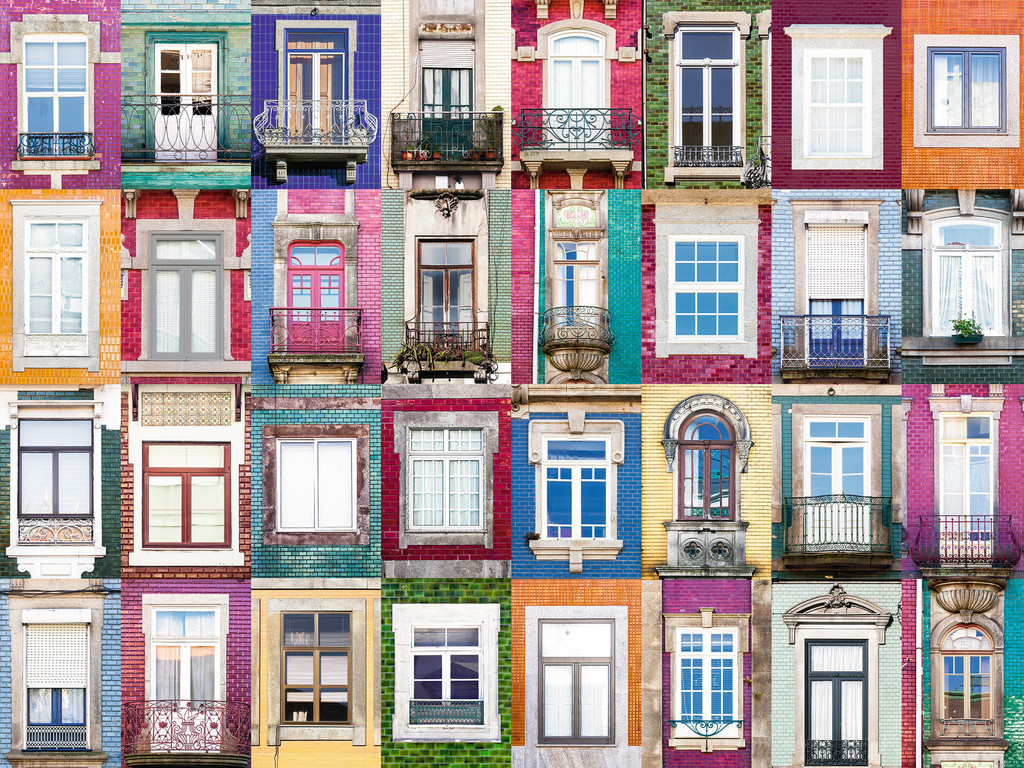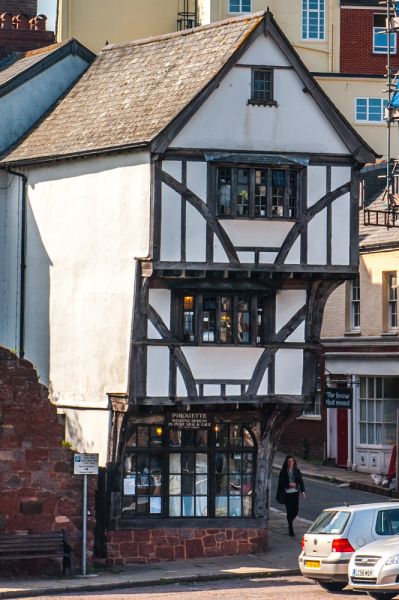Living in living space
We are excited to announce that we have a new development at Living Space Architects. Our talented work force has increased by another member who will bring something extra to the team…you guessed it – interiors!
After 15 successful years of running LSA, our directors have decided to include interior design within the package we offer our wonderful clients. We have always had a passion for interiors, so employing a specialist and expanding into this world seemed like a natural step forward.
We hope to finish off our bespoke architecture with a bespoke interior, working with our clients to give them a space that truly suits their aspirations.
OUR INTERIORS •
Despite only recently appointing a designated interior designer, we have dabbled in interior design in the past, and we like to think we have done a pretty good job. Below are some details and inspiration from our recently-completed Southernhay extension project.
Location: Southernhay, Exeter
Building: Grade II listed terrace townhouse
Proposal: A new first floor rear extension for domestic use
Interior Brief: The interior specifications asked for a urban, contemporary, soft, sleek space which would compliment the new extension. The space had to be homely as it would occupy 3 bedrooms, an open kitchen, a living room space and a few more exciting spaces.
Key Features: New aluminium-framed windows in existing extension | New single glazed timber sash windows | New roof terrace | New bin enclosure & cycle racks | New & adapted internal openings & partitions
INPSIRATION •
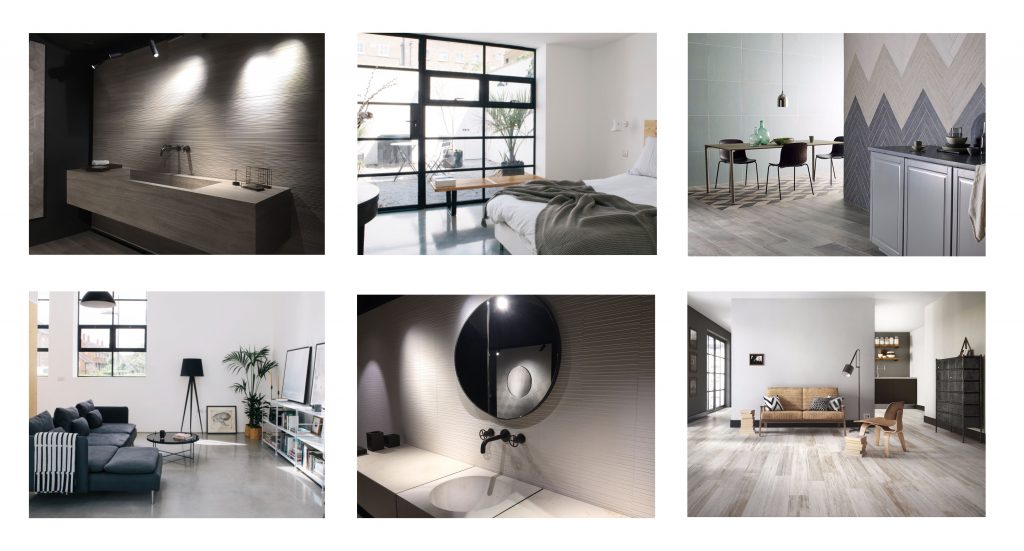
URBAN | CONTEMPORARY | WOOD | SOFT | SCANDINAVIAN | SLEEK | CITY | RUSTIC | GEOMETRIC
THE FINISHED PRODUCT •
Our photographs show snippets of Southernhay’s interior space. The inspiration images provided a good starting point for the design style, but it needed developing to ensure harmony within the building. The main staircase, which is primarily wooden, set the tone. From that, we decided to add more colour into the design – complimenting the wooden features but still showcasing the sleek, contemporary look.
GET THE LOOK •
Like this style? Below are our final key design components. The products are sourced from a range of suppliers, showcasing local independent shops and online brands.
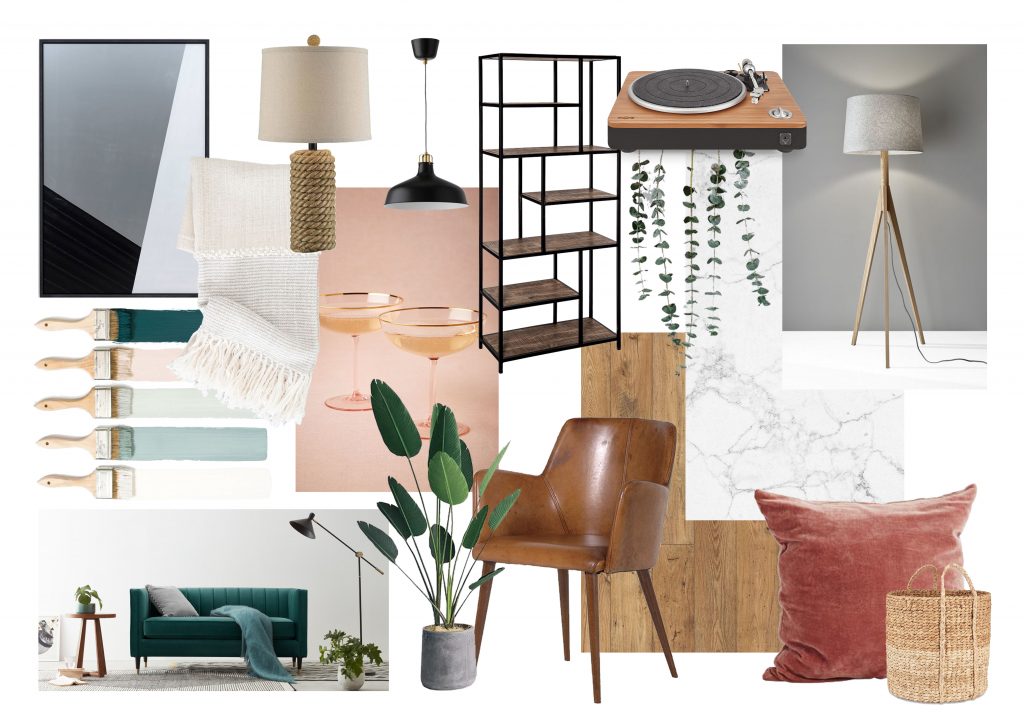
• Sofa – Made.com £599
• Radio – Marley Speakers £179.99
• Bookcase – Cult Furniture £629
• Plant – BloomBox £18
• Leather Chair – Capital Dining Chairs £97
• Wooden Basket – Nkuku £59.95
• Champagne Glasses – Anthropologie £14
• Paint – Farringdonball
• Throw – Zara £50
• Cushion – Lorna Ruby £39.95
• Lamp – The Forest & Co £93.60
• Print – Desinio
• Black Pendant – John Lewis £120
• Floor Lamp – Made.com £129 Cheaper Option Dunelm £75


