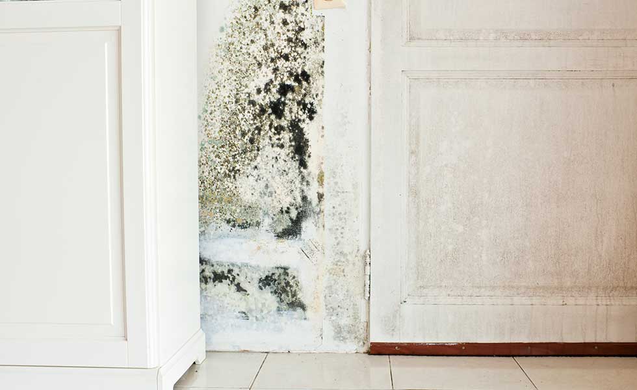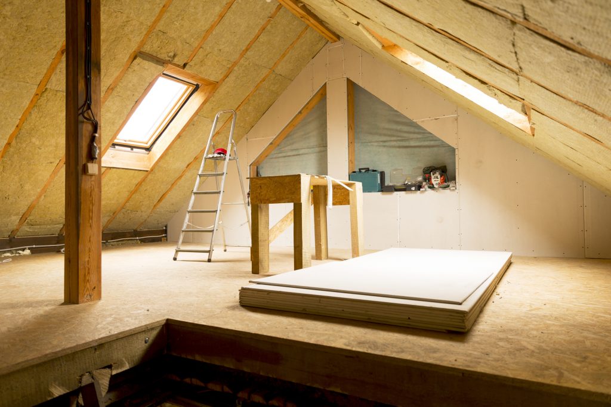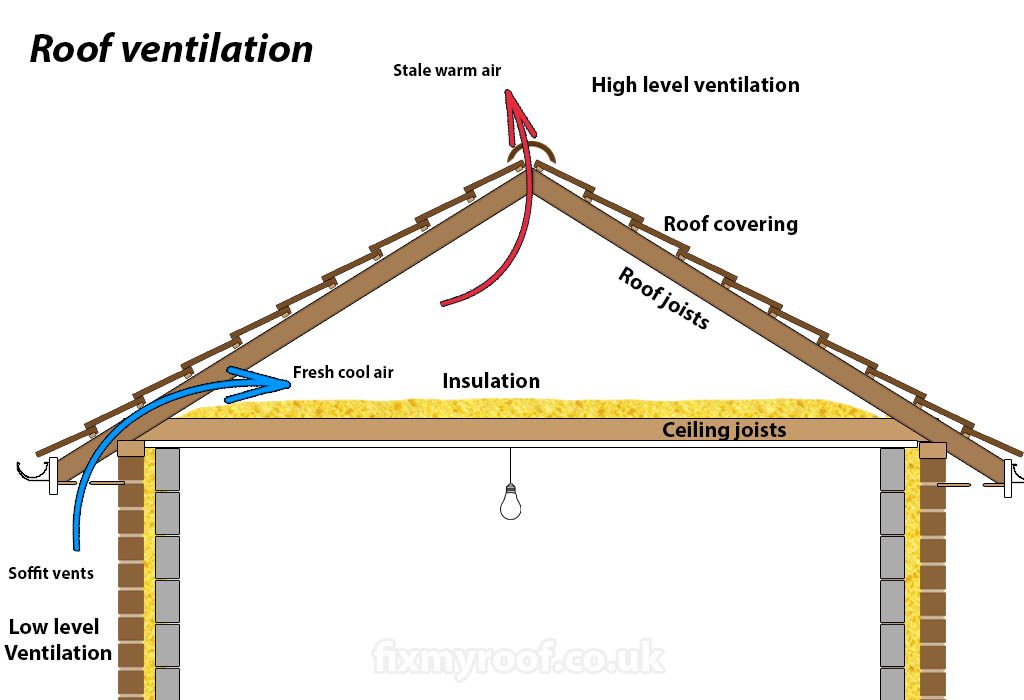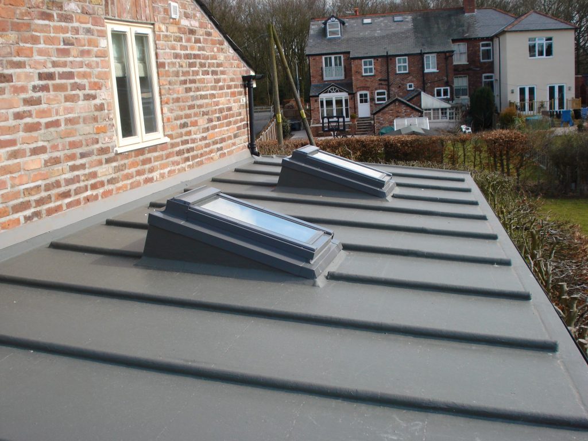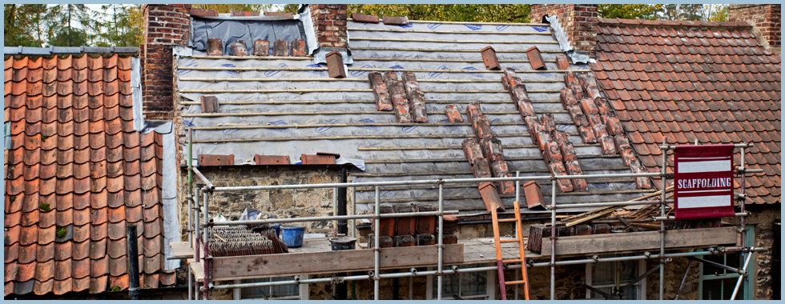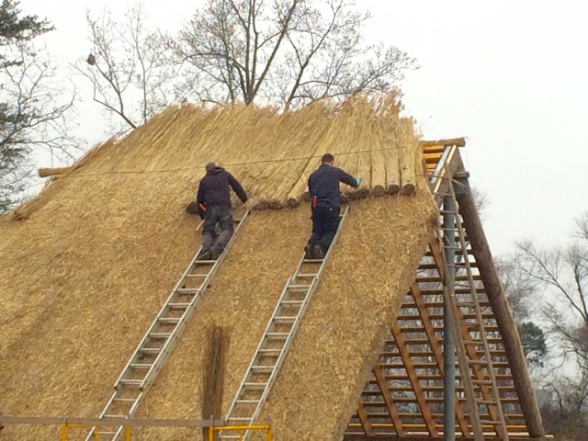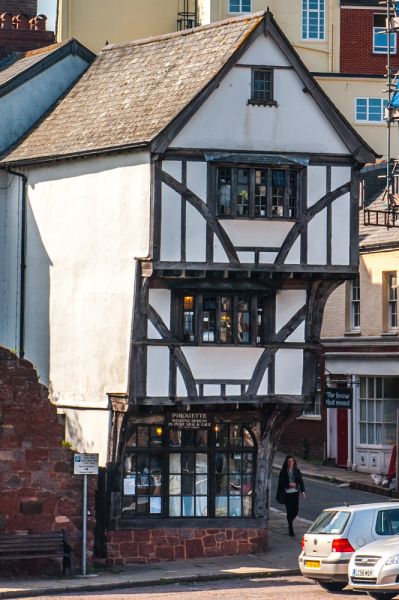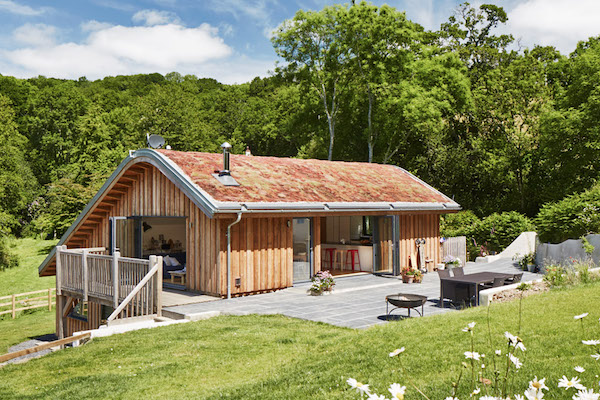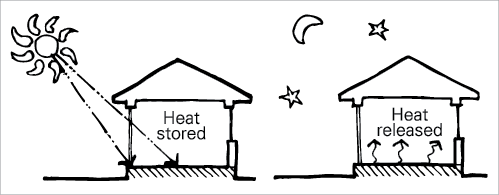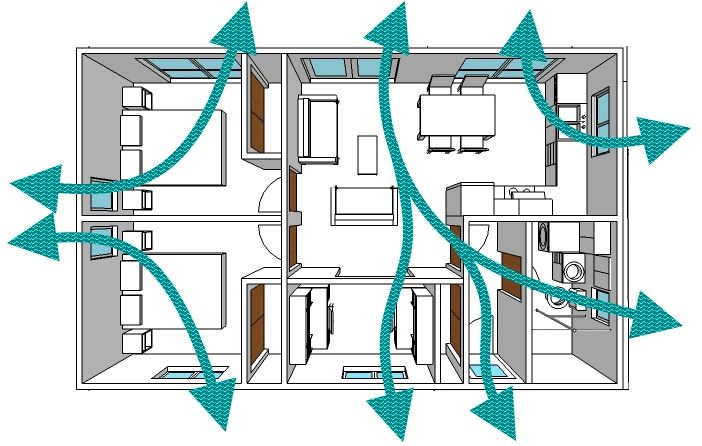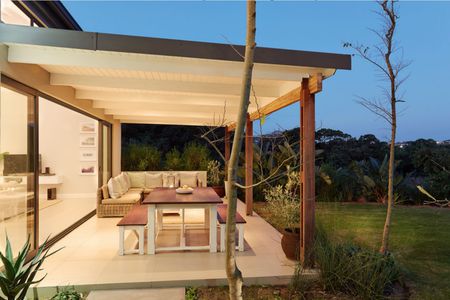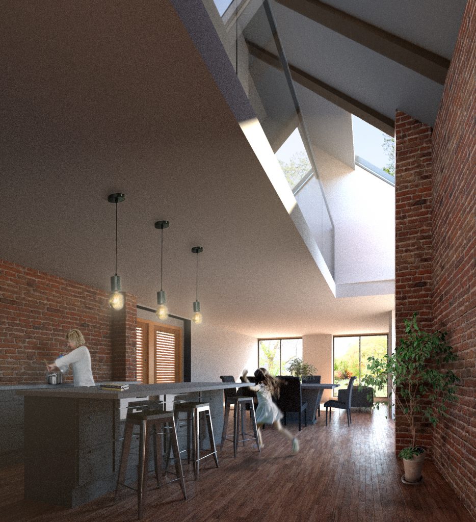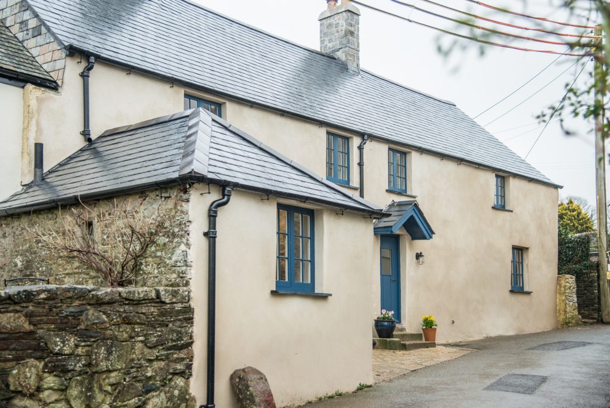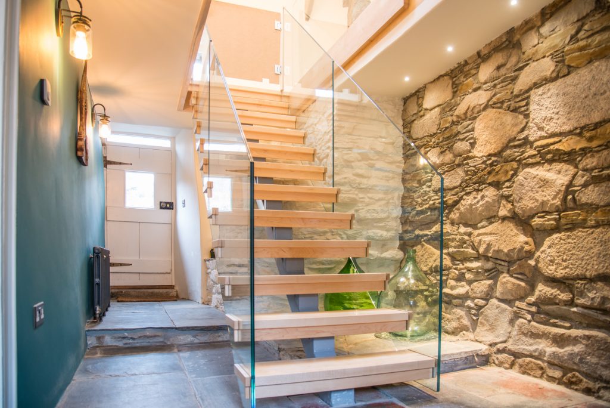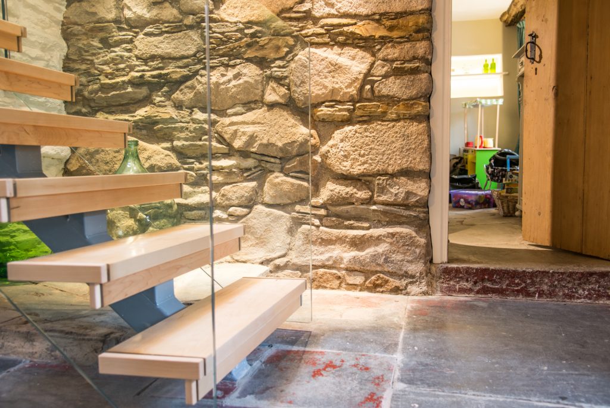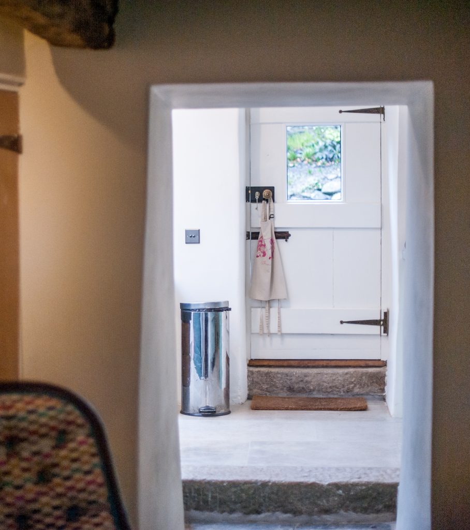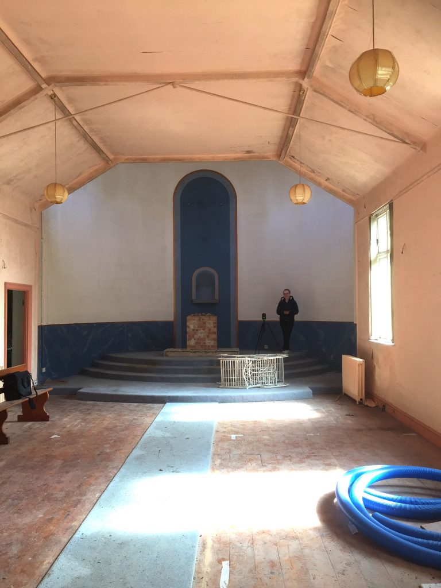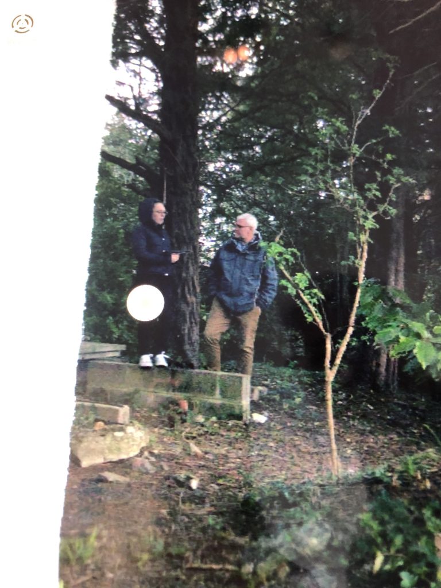The Economics of Building
“How much is my build going to cost?” – an extremely common question we get asked all the time. In this article, we hope to give some hints and tips as to what kind of ball park figures you could be looking at for your build.
We found this really great infographic from Self-build Insurance, that gives some of the facts and figures of building your own home.
However, it is important to consider that these figures will likely change according to location and the type of build you are envisioning.

Here are some links to building cost calculators, that may give you a better idea of how much your specific build will cost. These figures are not our estimates but will give you a very rough idea if you are in the dark about spending.
Grand Designs – Build Cost Calculator

