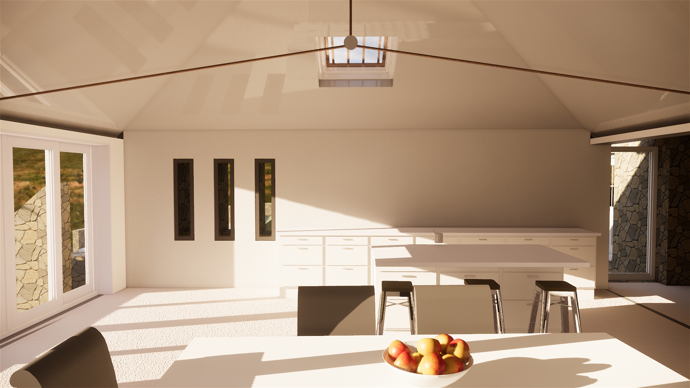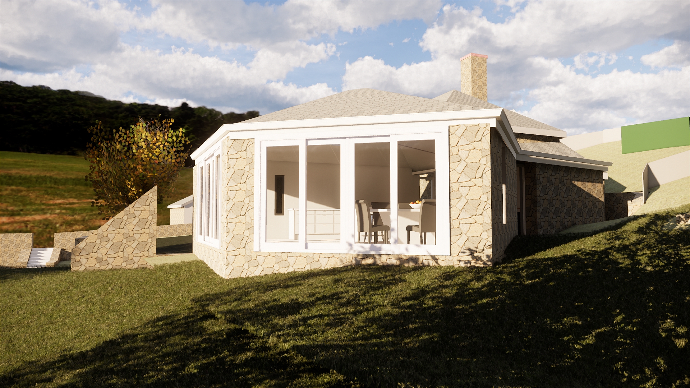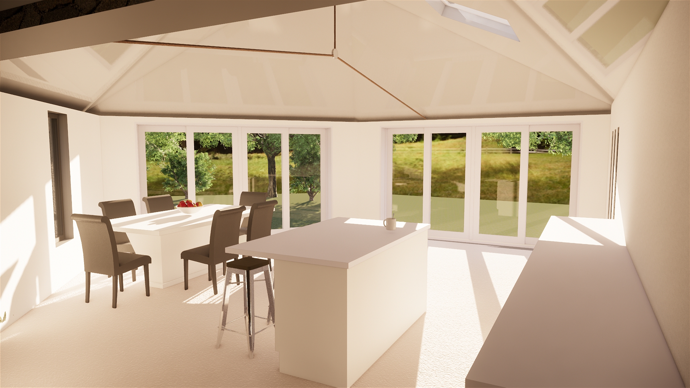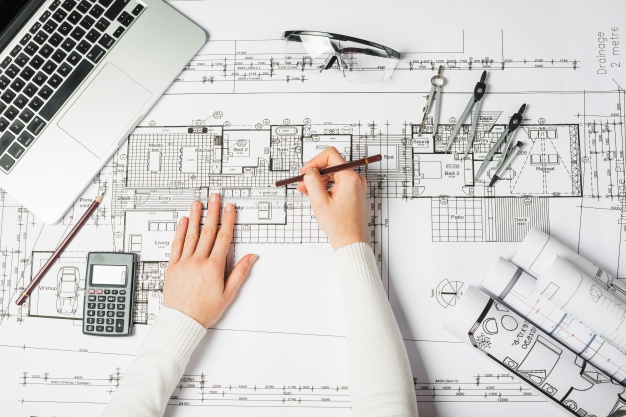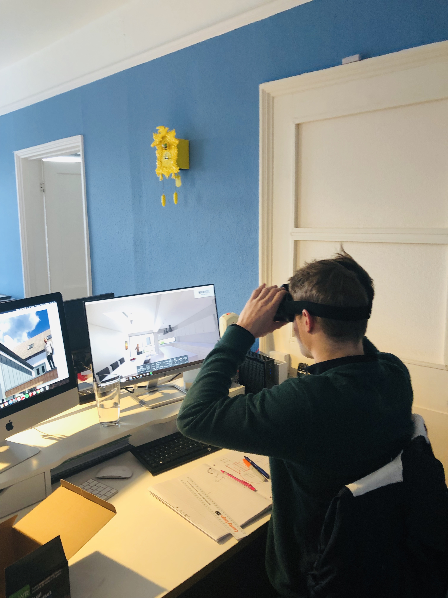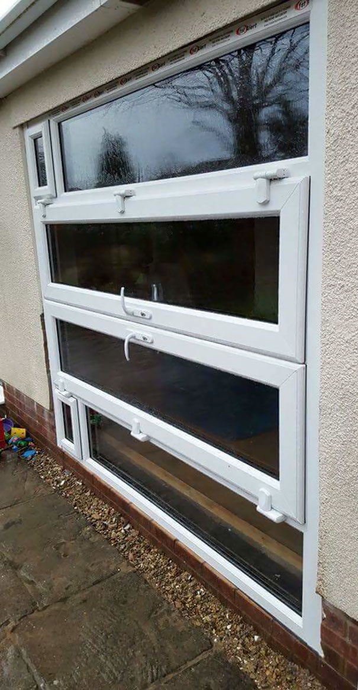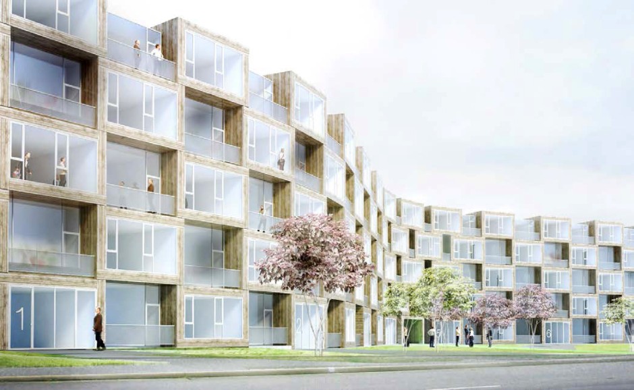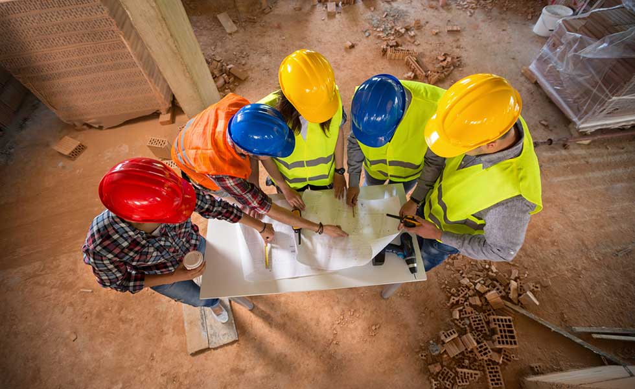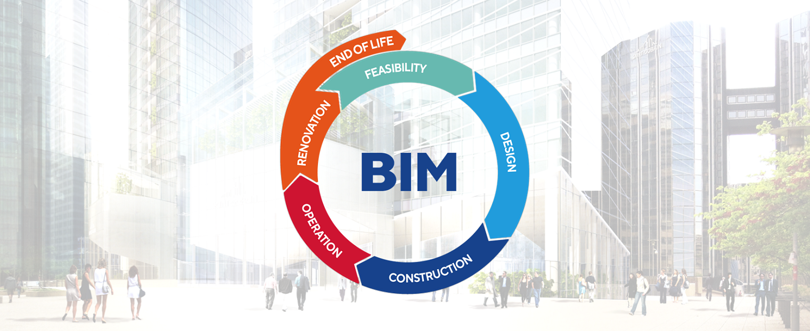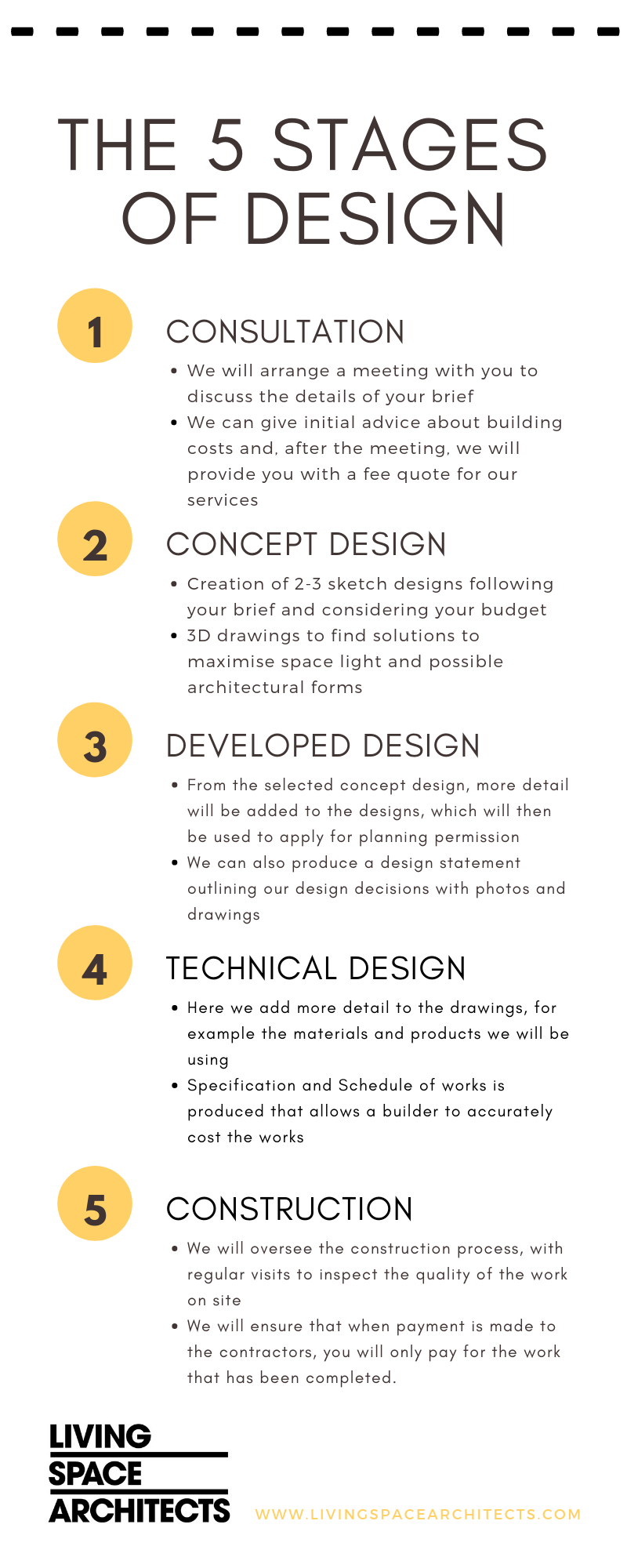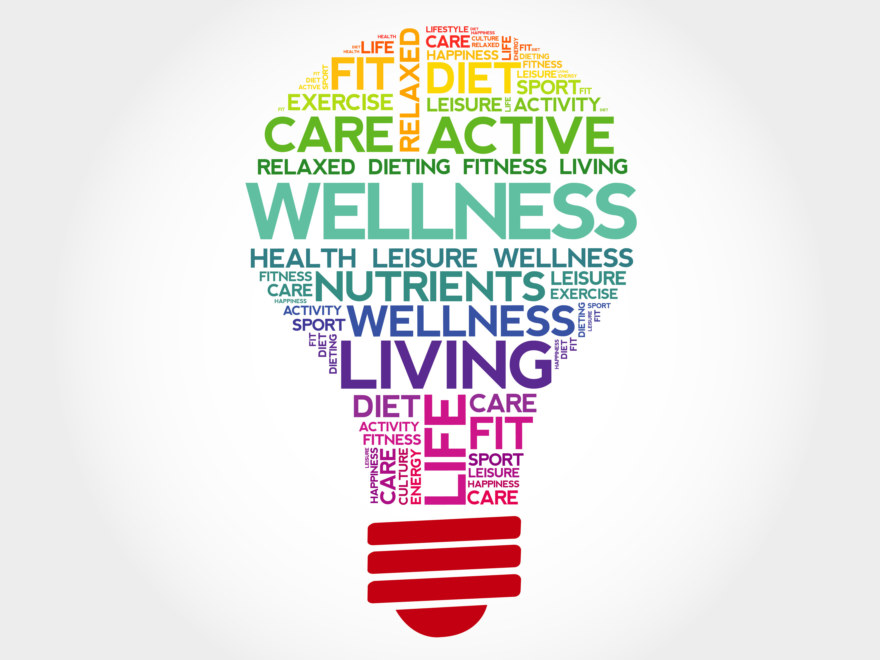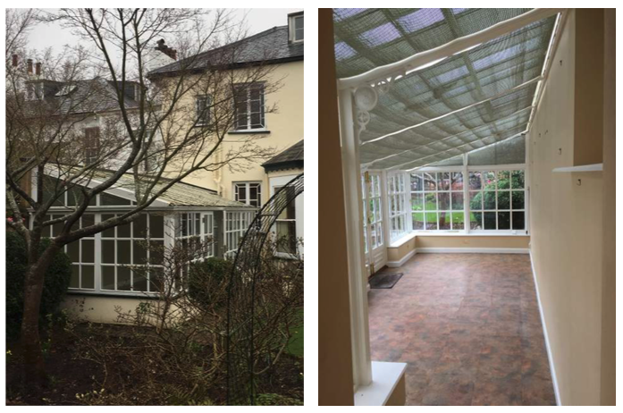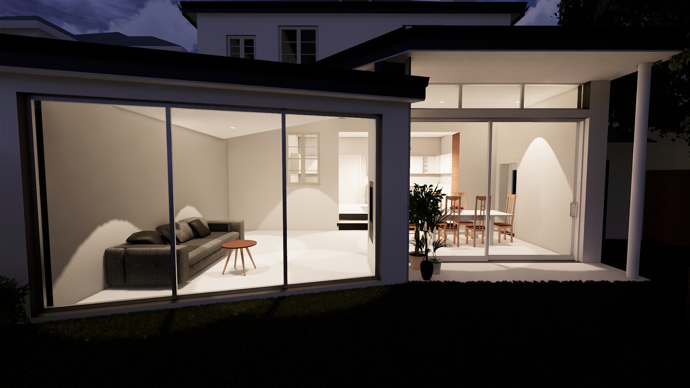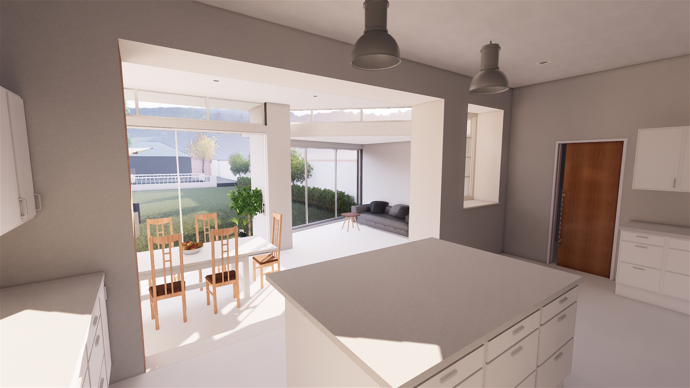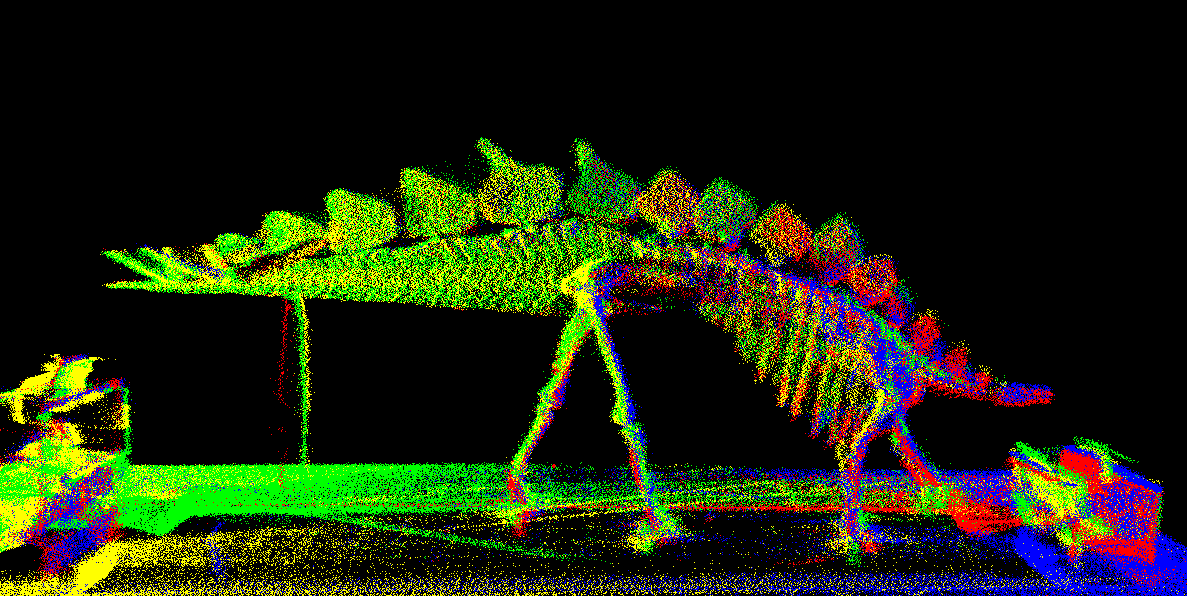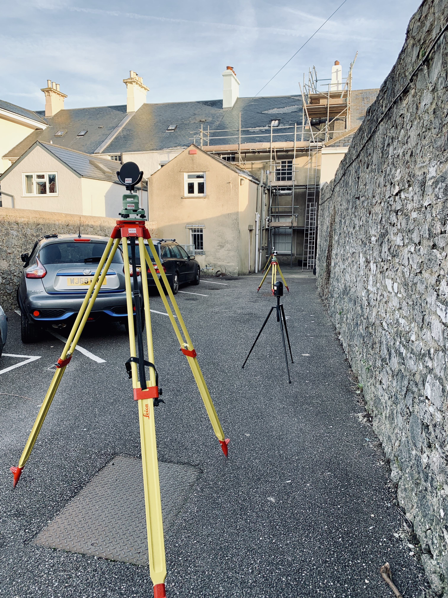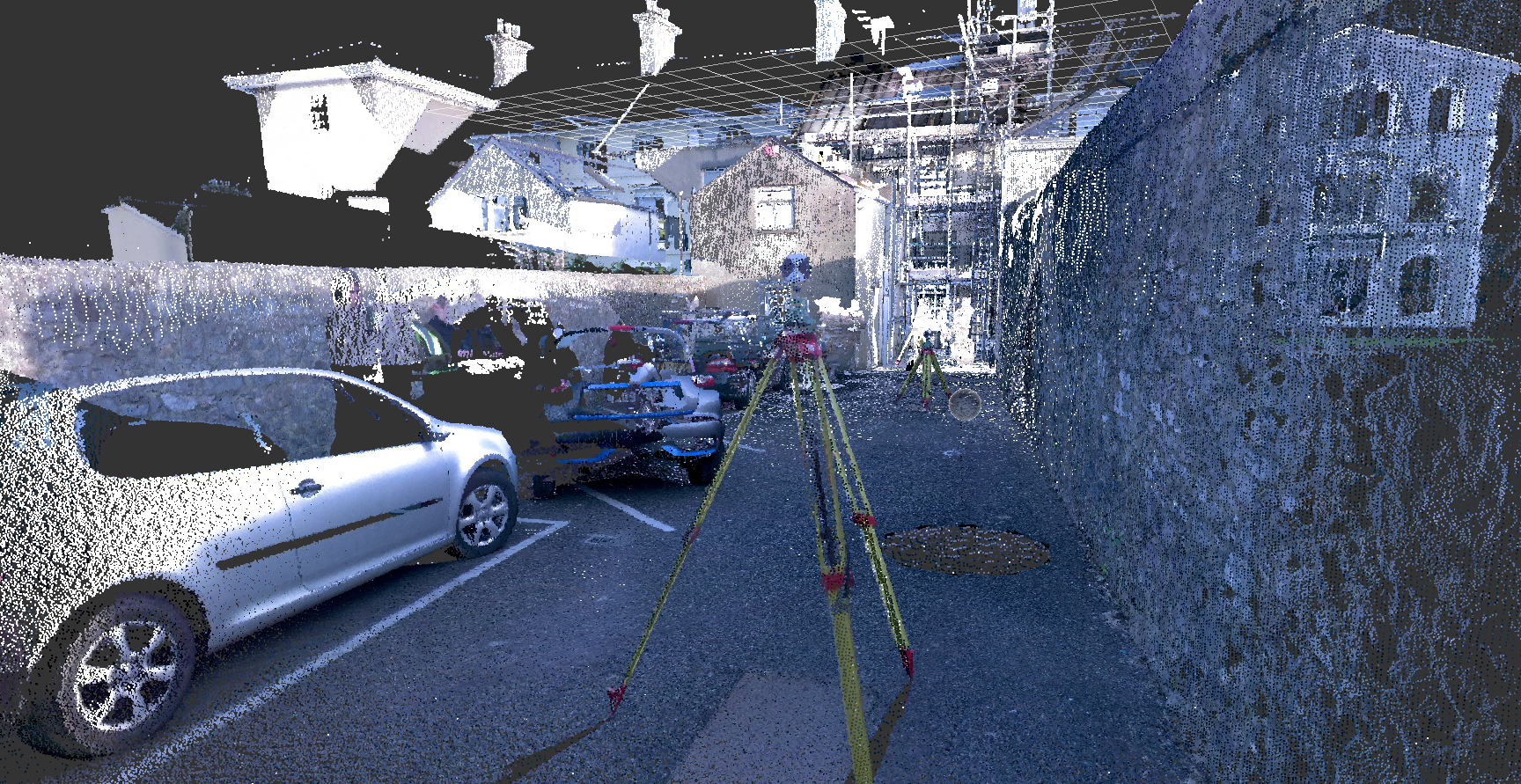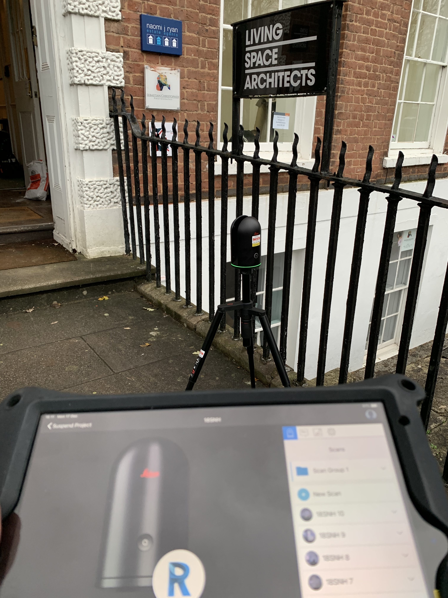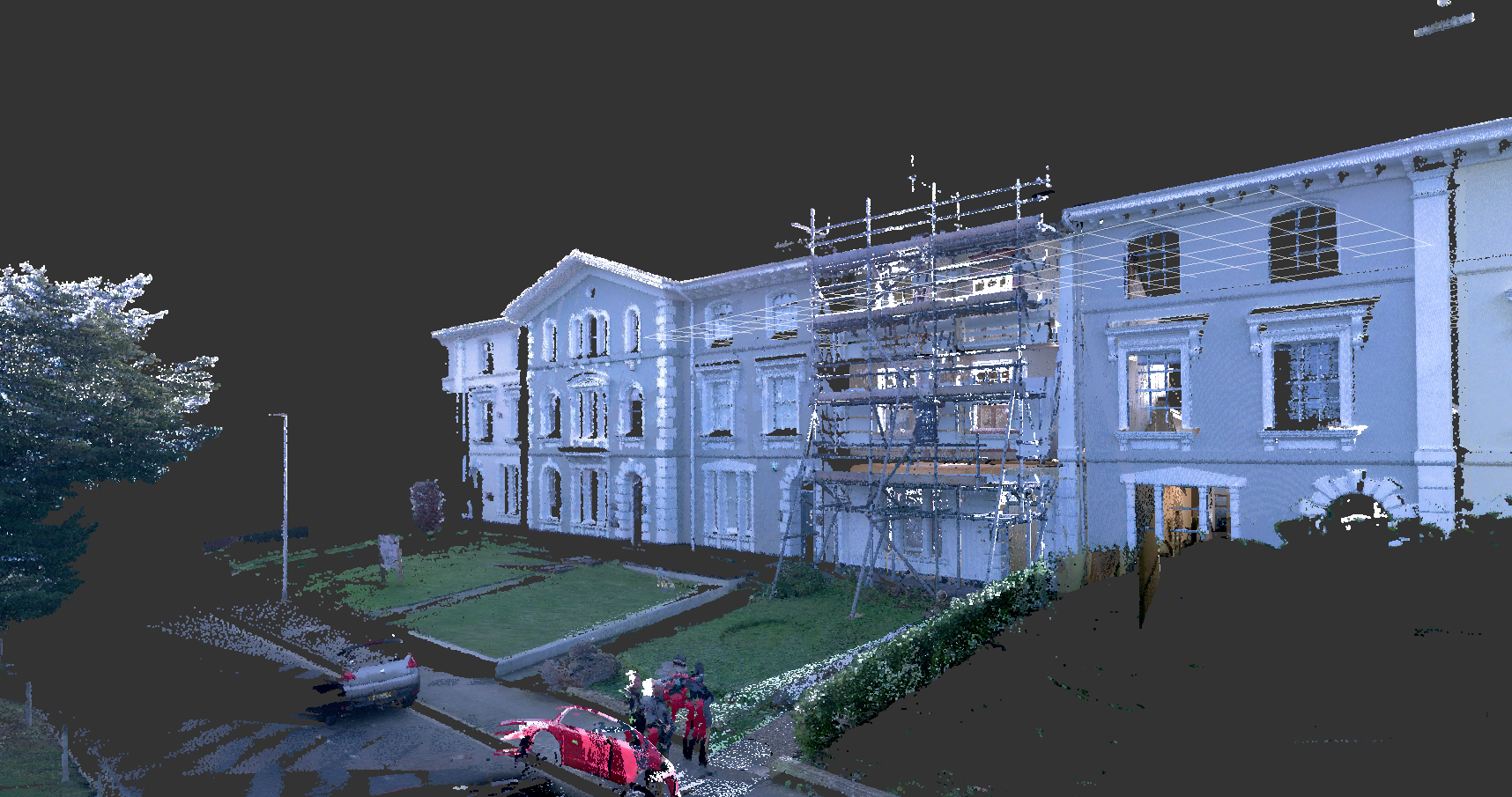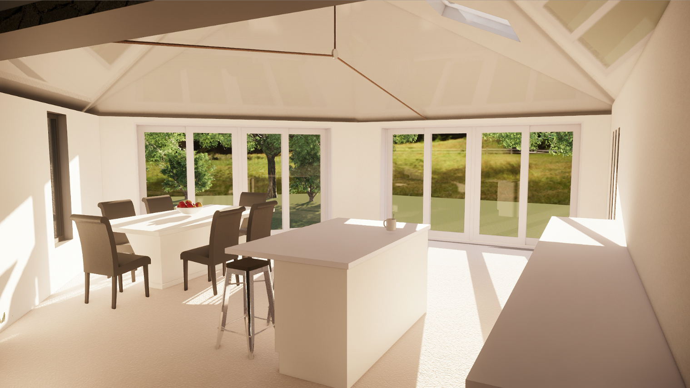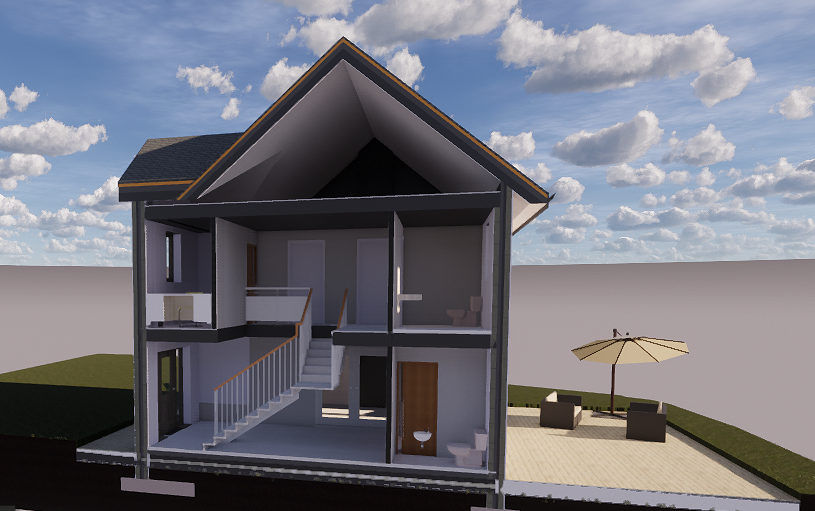Latest news from Living Space Architects 01/03/2019
We are extremely excited to announce that we will be working on a new project with the Salvation Army in Exeter!
A brief history of the building and the Salvation Army
The Salvation army was set up in 1865 by William Booth. William Booth was an evangelist who wanted to offer practical help to the poor as well as preaching the gospel to them. Mr Ernest Stear was a local Methodist preacher who ran the Temperance Chapel in Friars Walk, he offered the church to the Salvation Army for their use. The branch was a huge success and in October 1881 William Booth visited the City expressing his pleasure with the activities to date. He announced from the platform that they would buy the Temperance Chapel and convert it so that 2,000 people could be accommodated, and it would now be known as Exeter Temple.
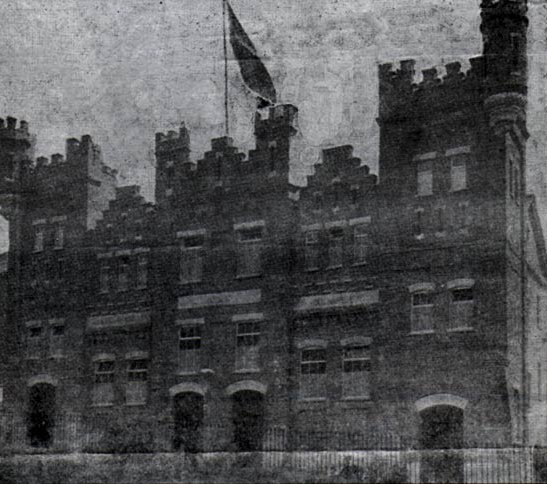
The Temperance Chapel was extended to its present form, providing seating for 2000, and ancillary rooms. The front of the building in Friars Gate was built as a “citadel” with its tessellated features.
The image below (taken from Google Maps) shows the current building from the outside 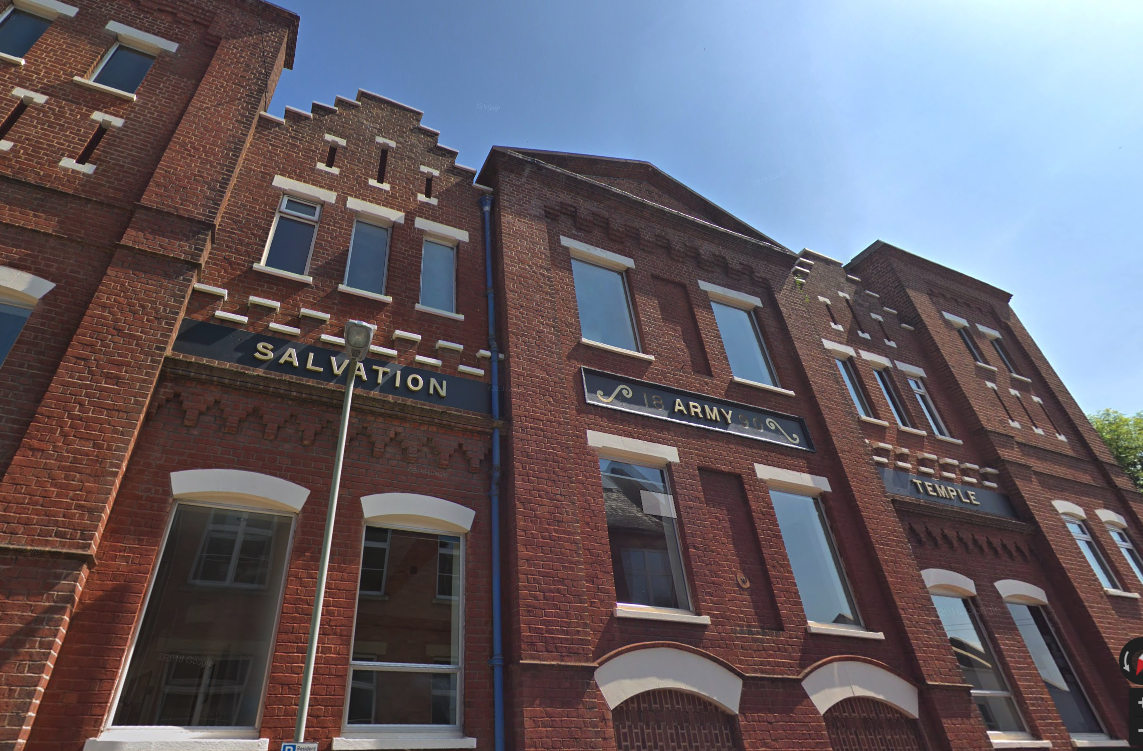
Whilst we are still in discussion with the community, we have been thinking about potentially adding a cafe and charity shop to the site whilst also making additional repairs and improvements.
Planning permission granted for a unique location in Haldon Forest
We have been able to secure planning permission for a beautiful location in Haldon Forest, using the Class Q barn conversion legislation. The property will be converted from a disused barn into 2 stunning properties. Keep an eye out for our next blog post, which goes into more detail about Class Q barn conversions!
Below are some amazing images of what the project will look like upon completion
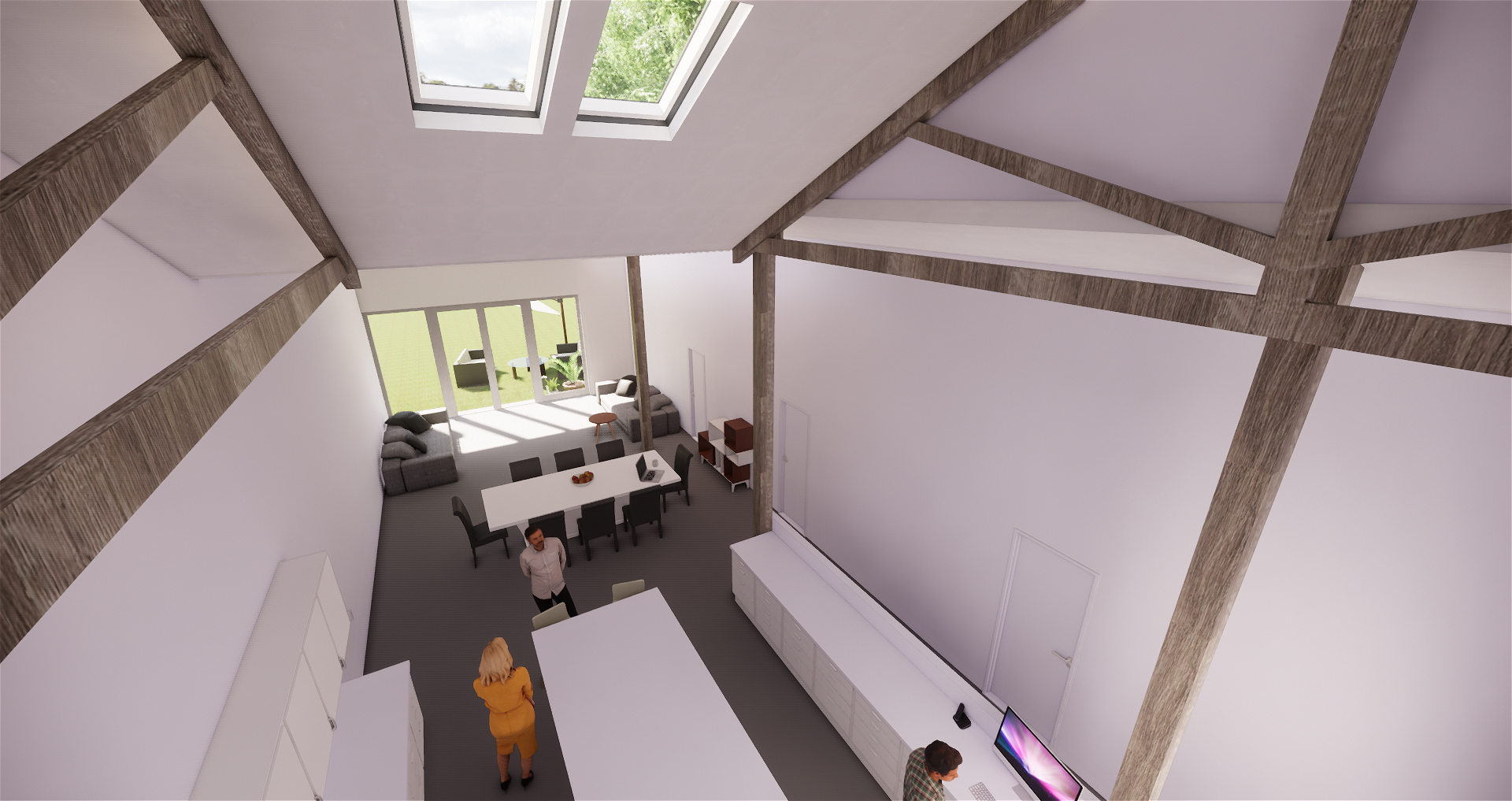
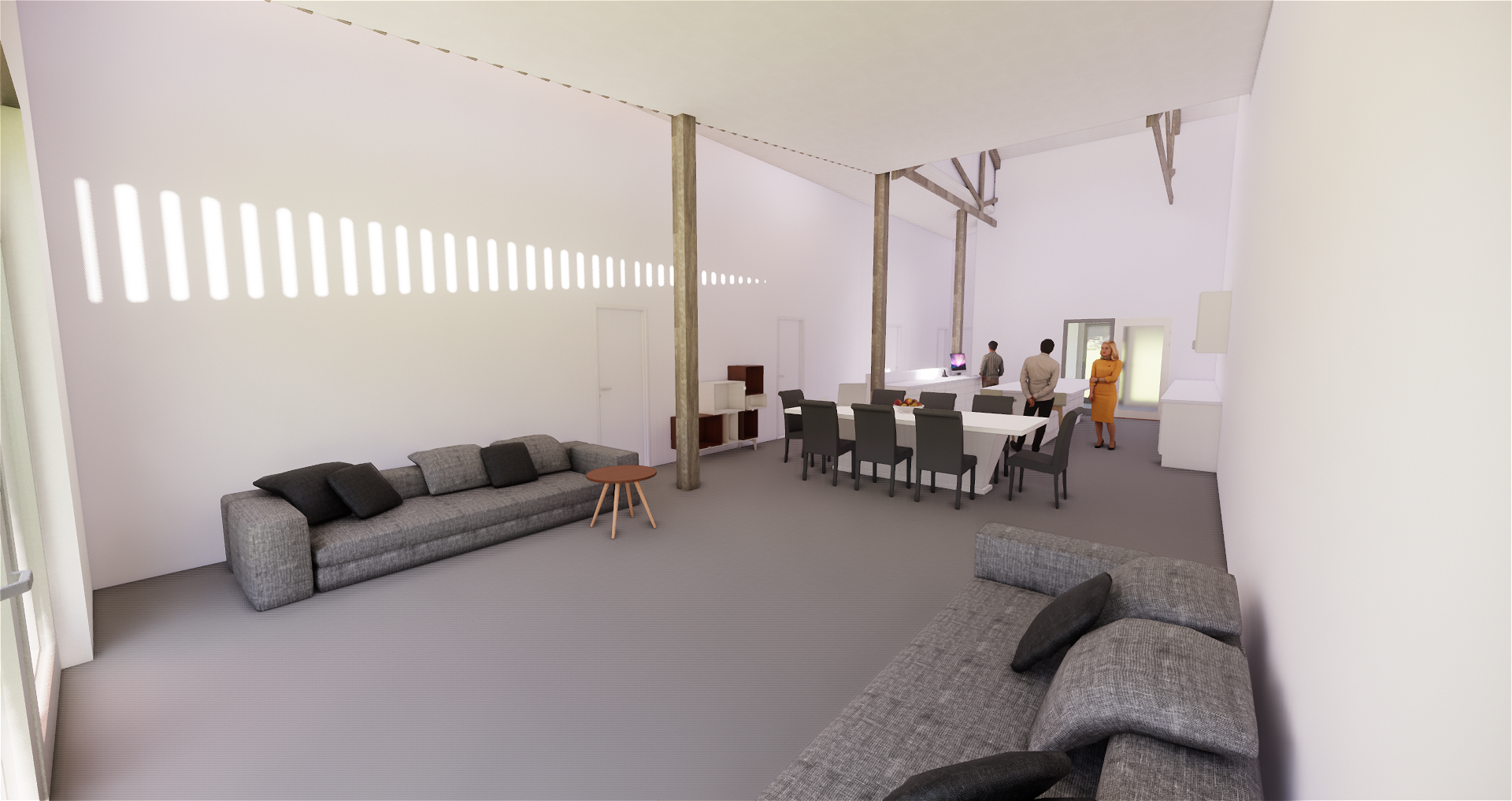
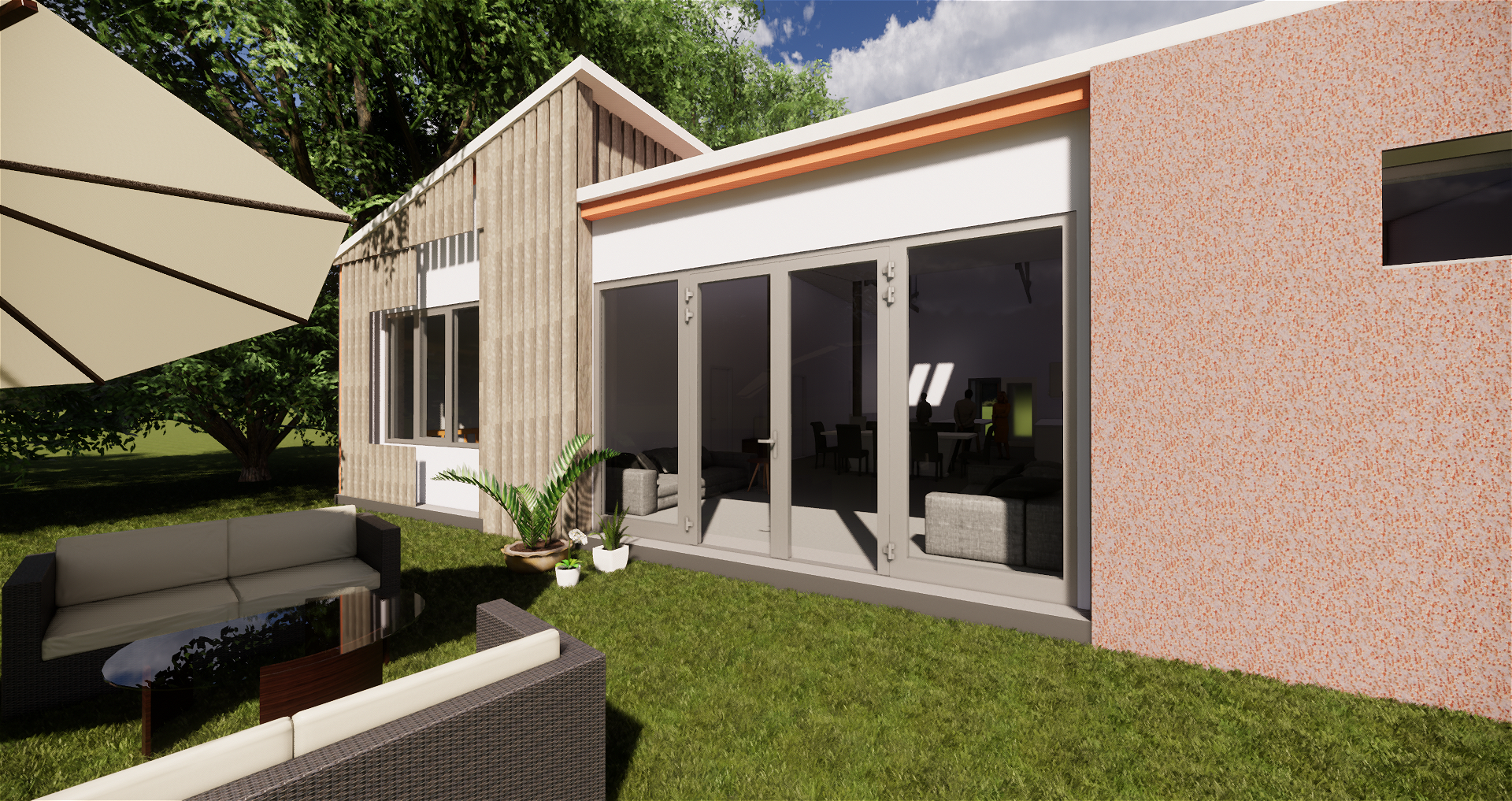
Planning permission won for property in St Leonard’s
To find out more about the details of this property and how we managed to obtain planning permission, have a look at our recent blog post.
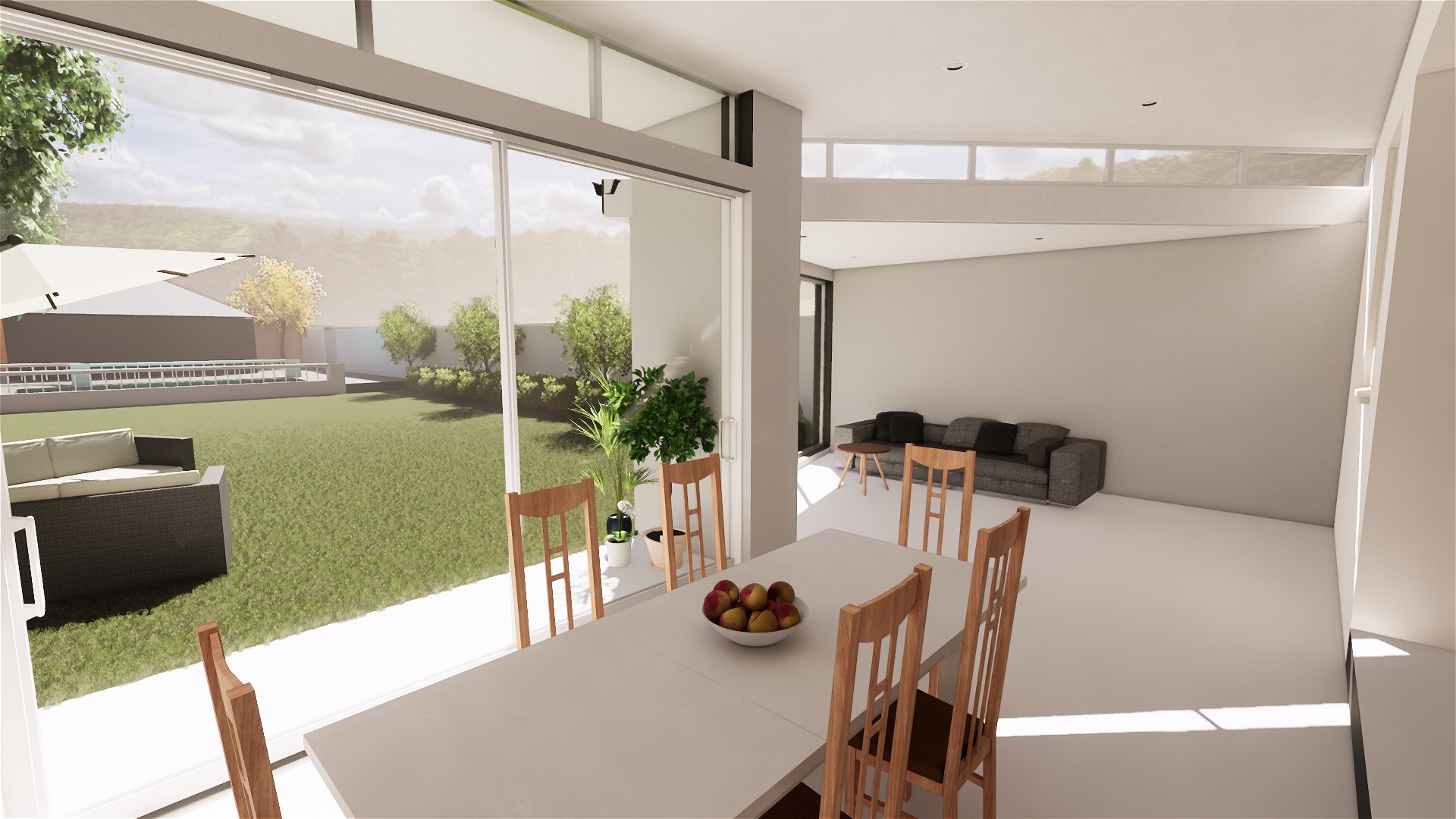
Planning Permission Won for House Extension and Alterations, North Devon
This project entails the re-positioning of this property’s kitchen to the new extension, opening out onto the garden. The design presents an exciting opportunity to design an extension which will have a strong aesthetic connection to the original house, re-using materials from the site.
