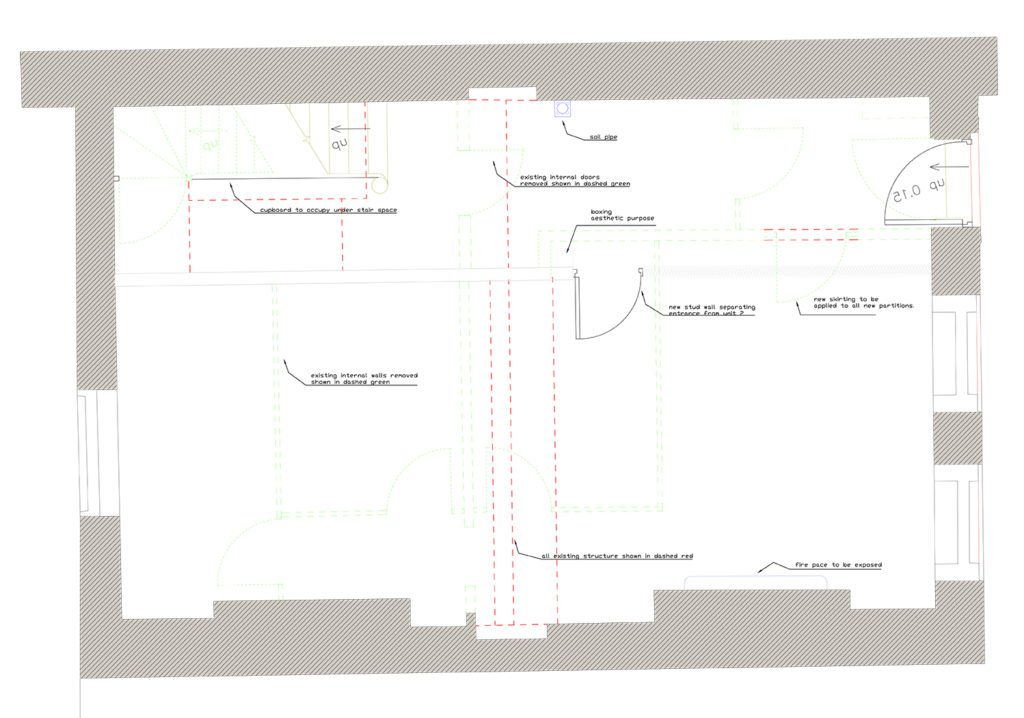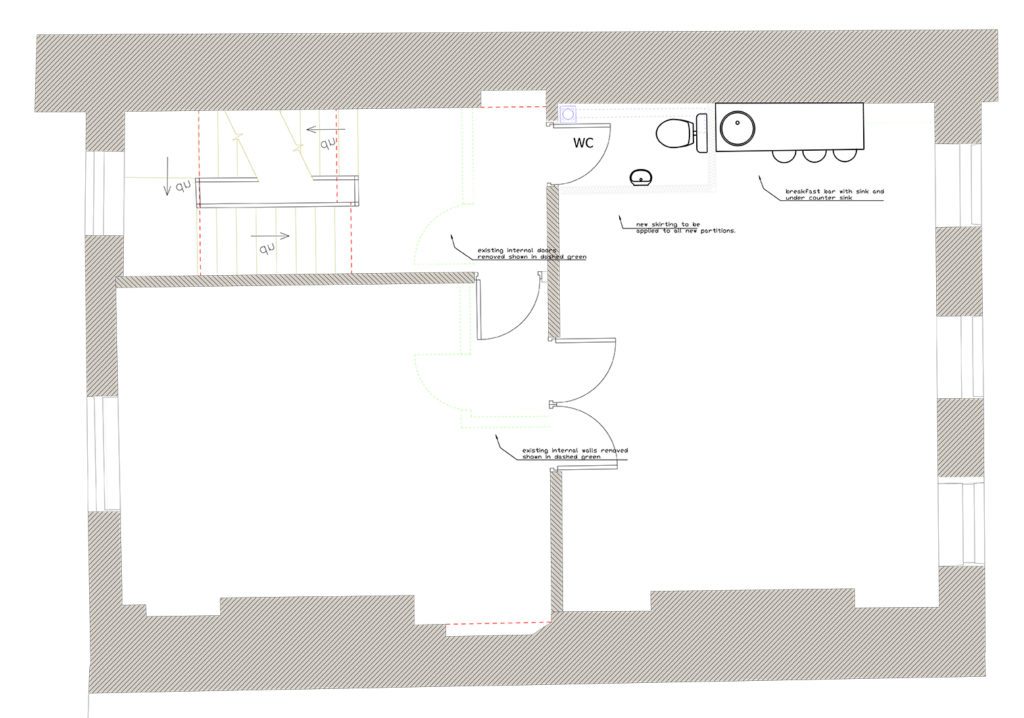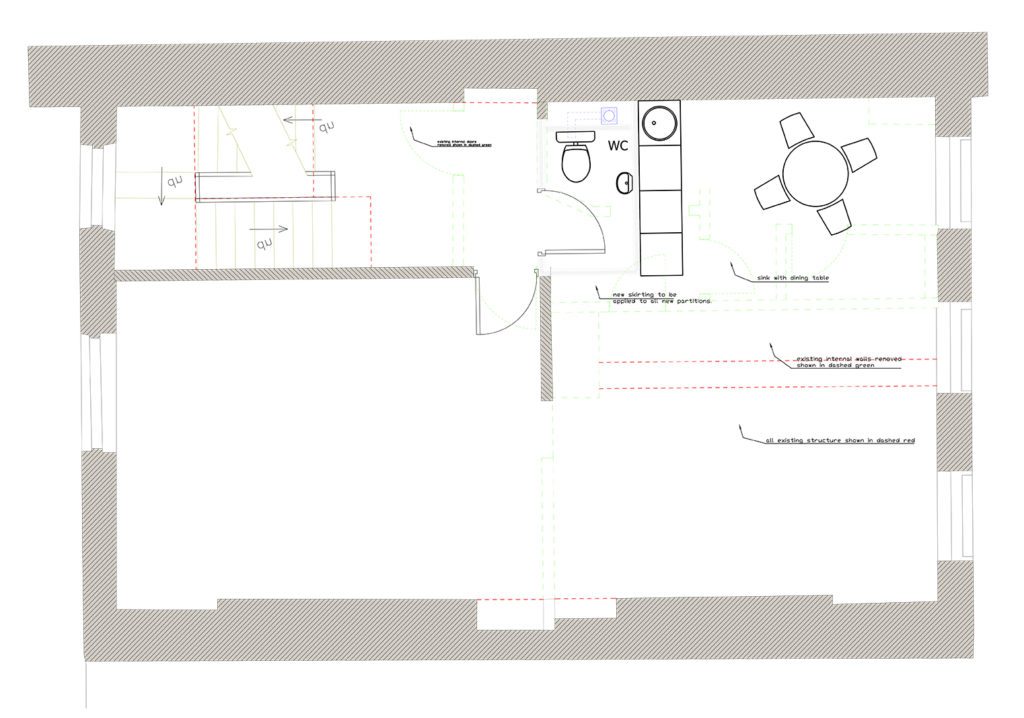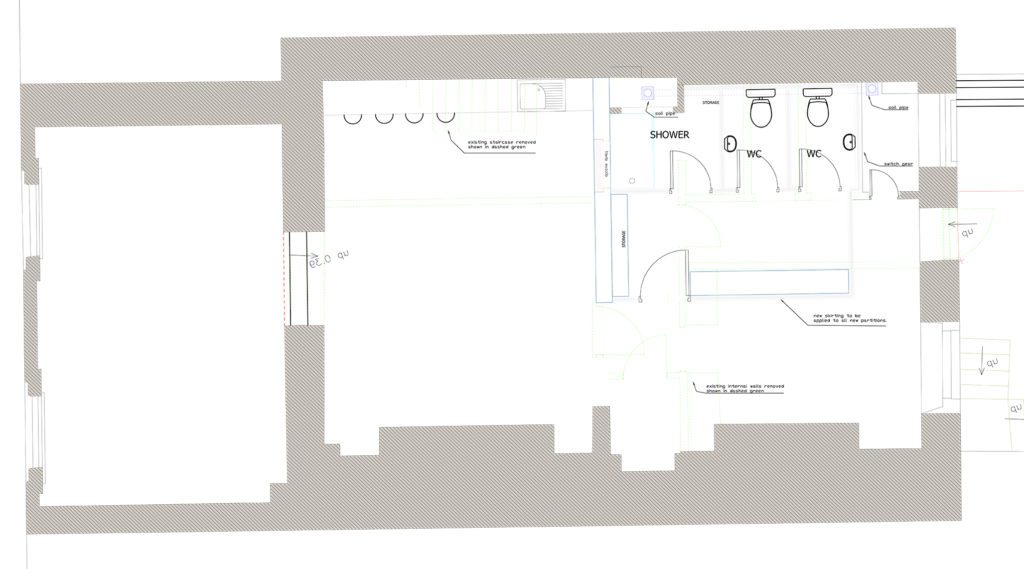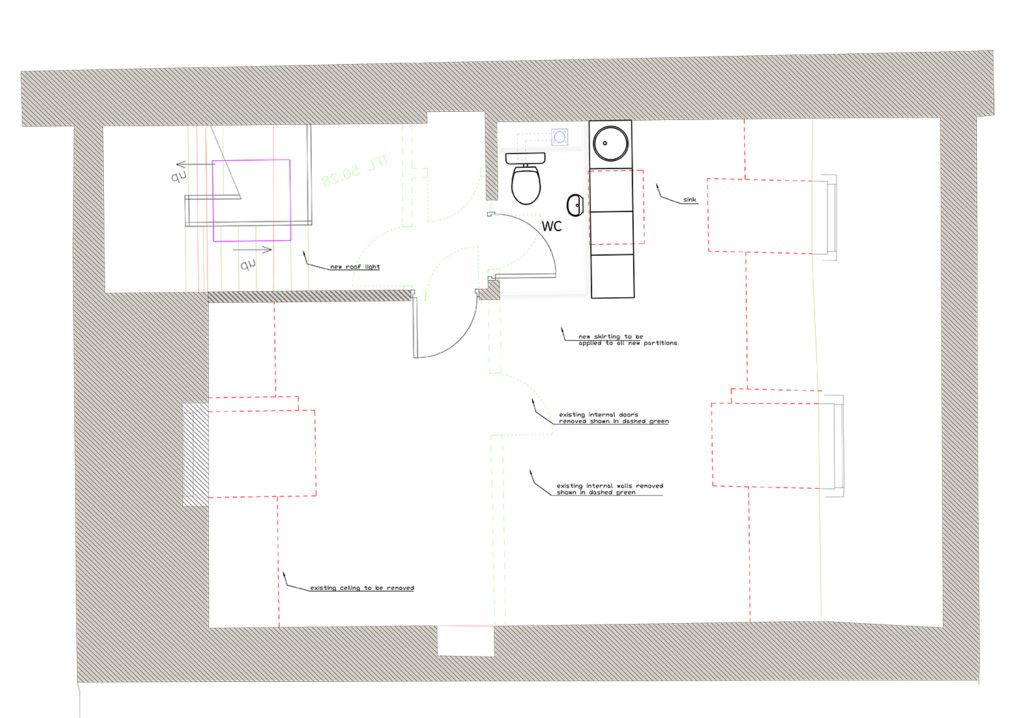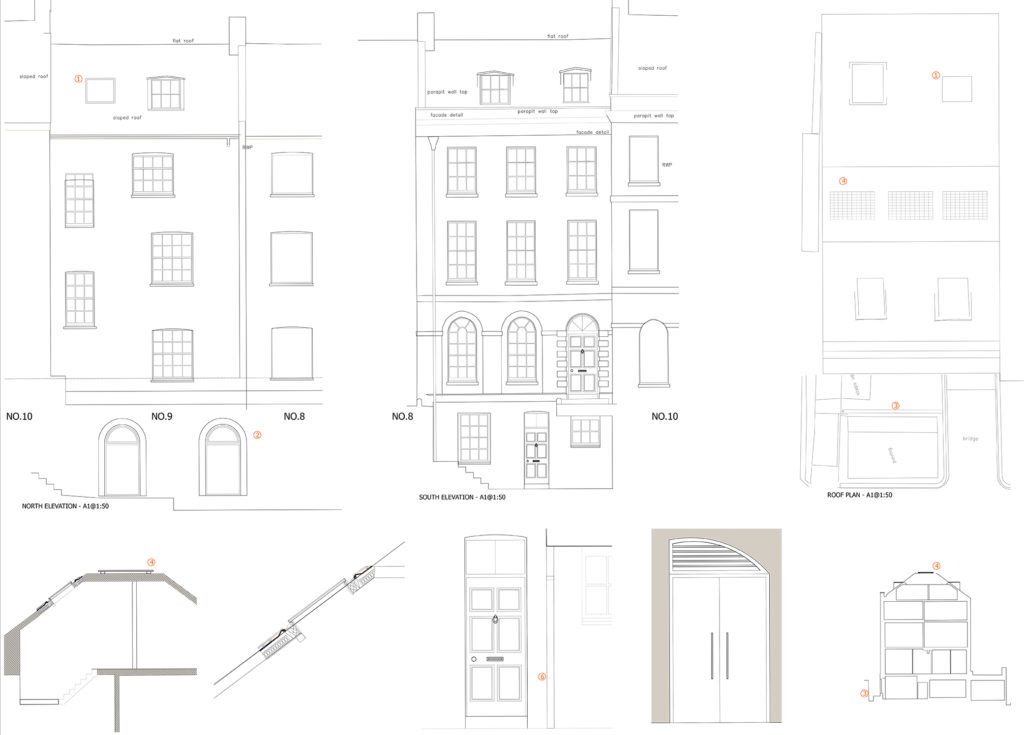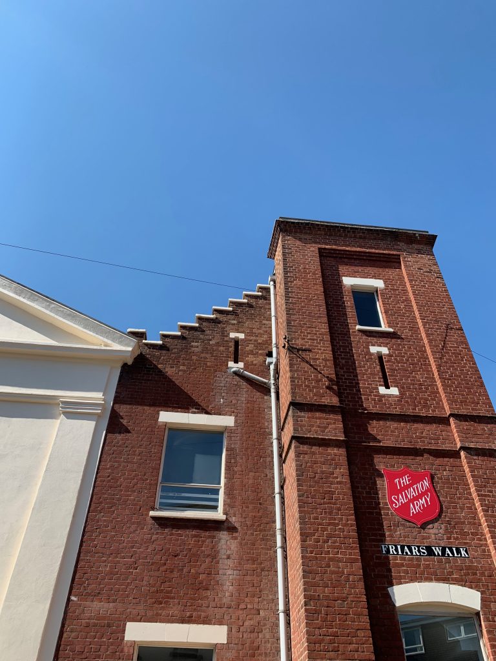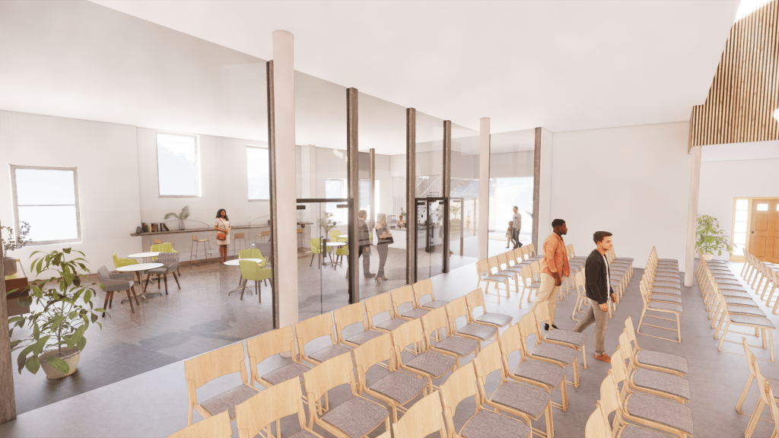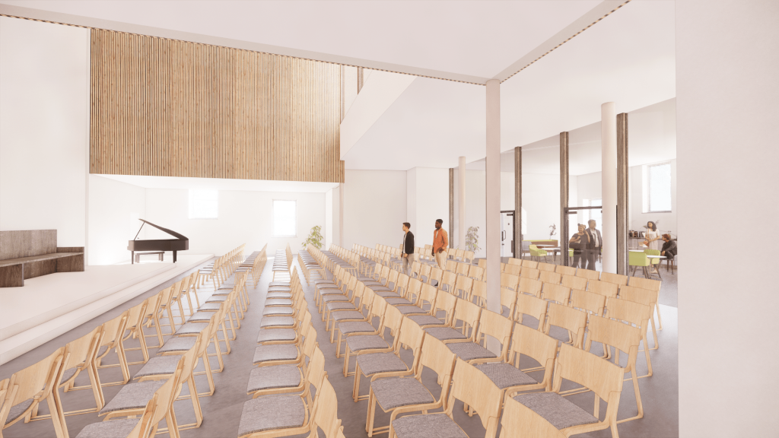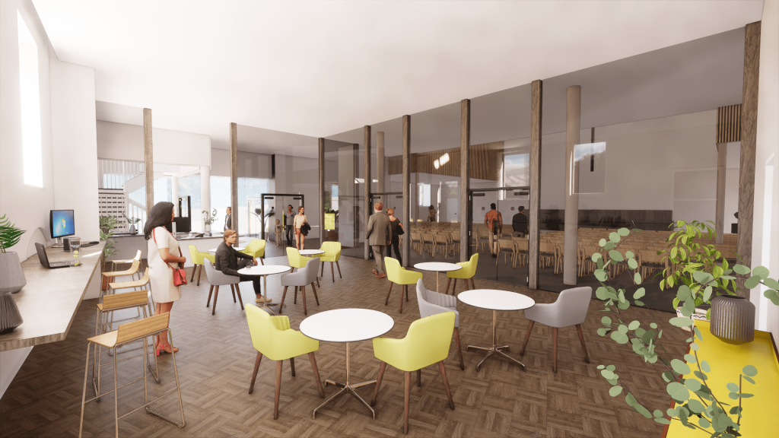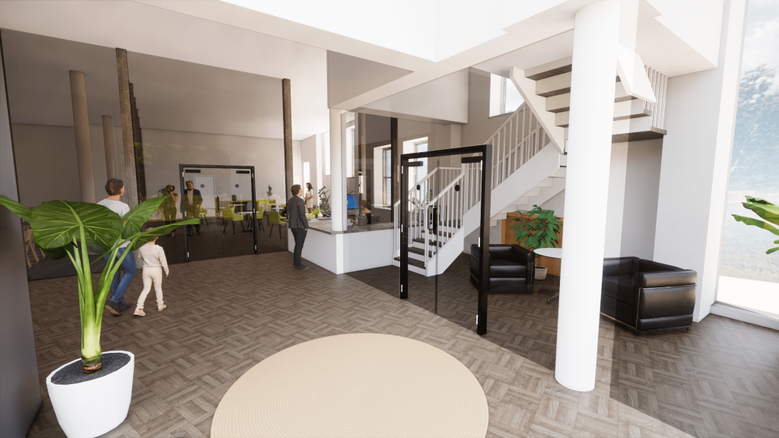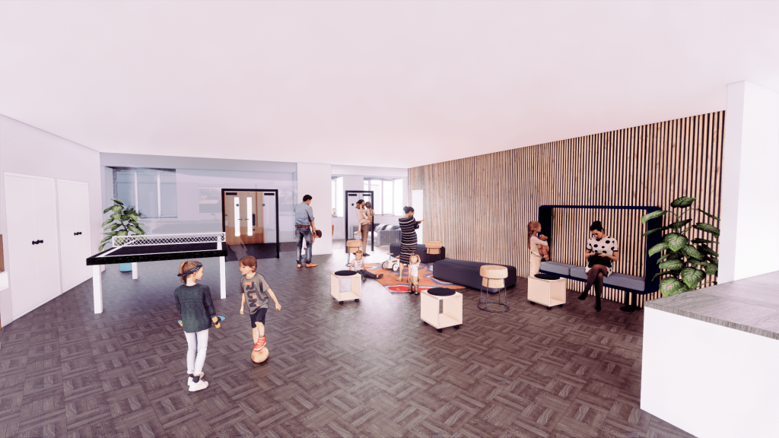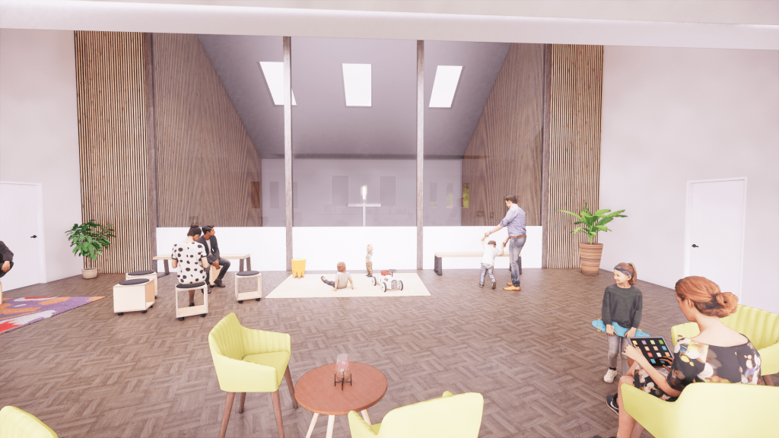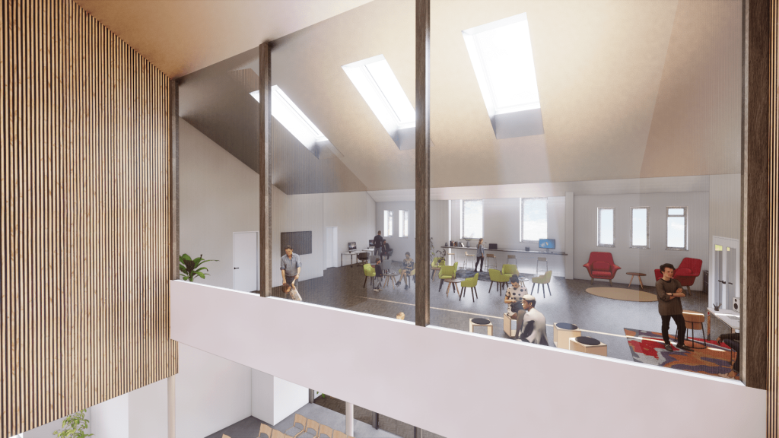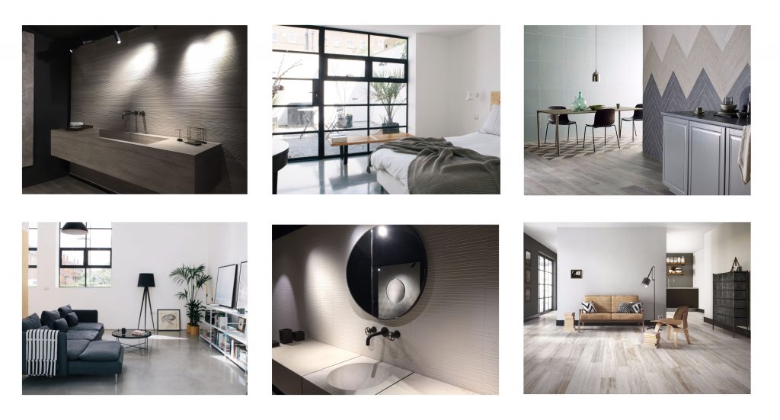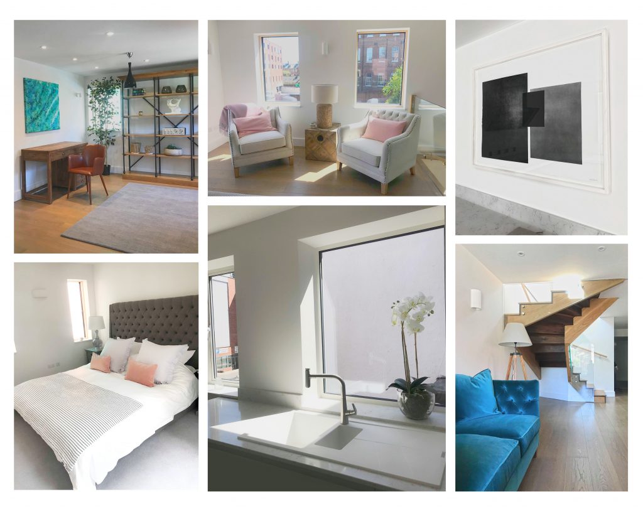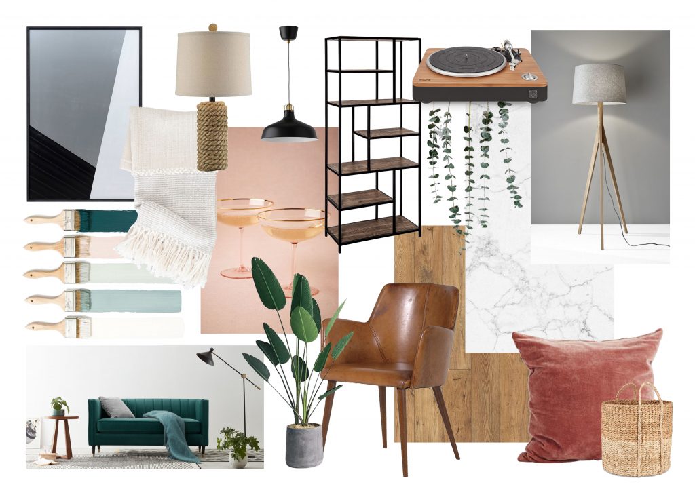Hooray for Southernhay!
We love being involved in local projects – especially when they’re on our doorstep. Over the past month the LSA team have been working hard on a new development here at Southernhay West. One of the wonderful Georgian style Grade II* Listed townhouse is having a revamp and we couldn’t be more excited to get this beautiful building up and running again.

By January 2020, Number Nine will have five floors of luxury office space with full infrastructure for 21st century businesses to work from.
Externally this project contains a great deal of heritage, although sadly like many of the buildings on Southernhay it has lost a lot of its historic detail internally. Throughout our design work here at LSA we were sensitive to this, adding back period doors and details where possible. The internal building work is underway and the site team are doing a sterling job. Below shows the current state of the building. Working closely with our clients, who also own the stunning Southernhay House hotel, we are creating an exciting new scheme for the interiors with high quality materials and fittings. We have also submitted a Listed Buildings application for some improvements to the exterior.
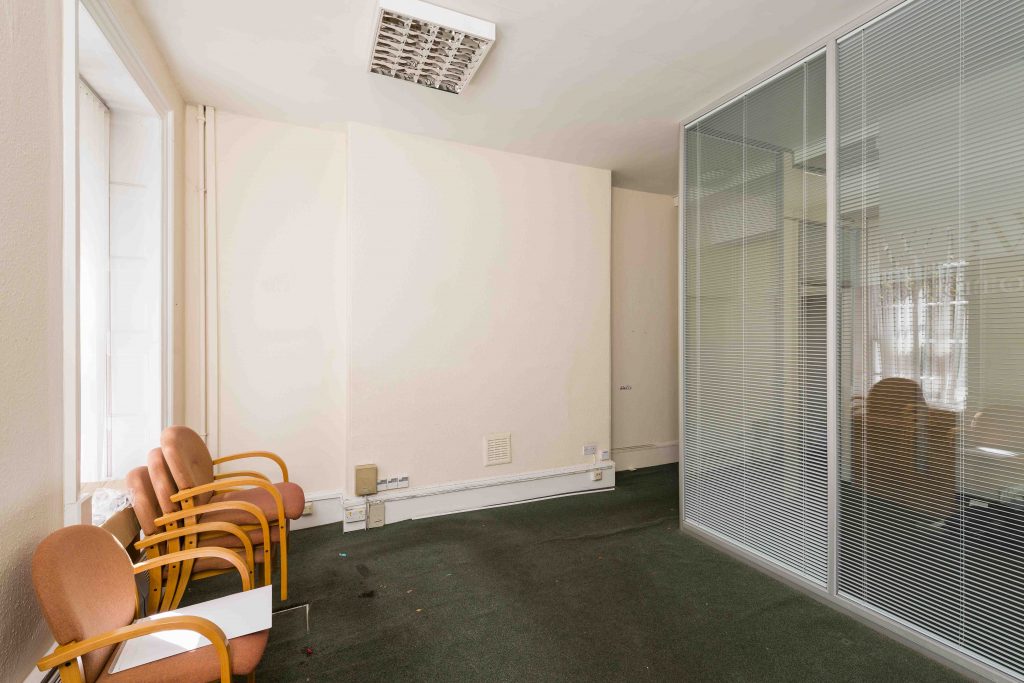
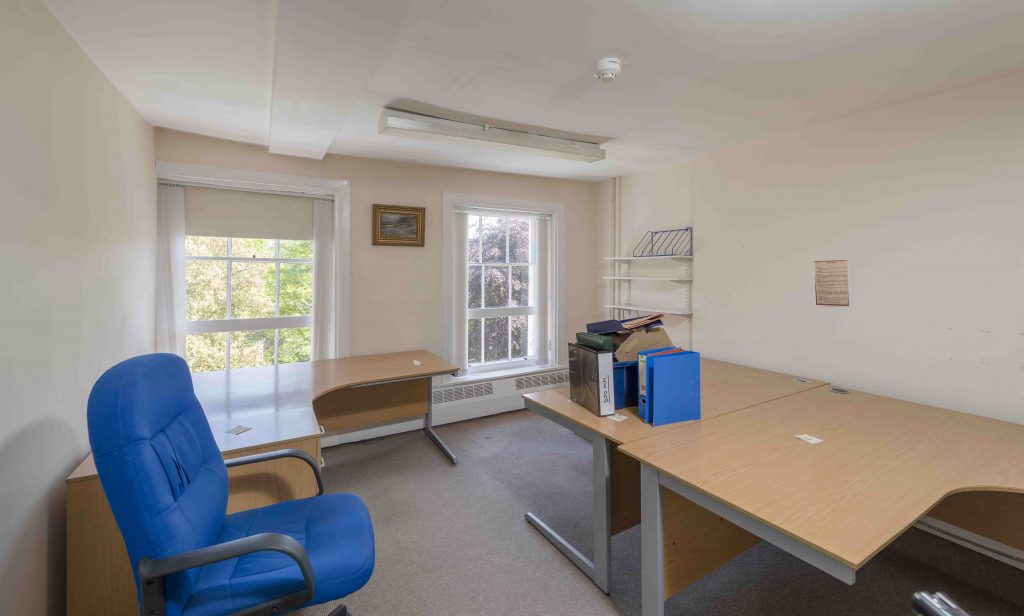
The refurbishment aims bring the spaces up to date. With brighter, well designed, high quality spaces the client hopes to entice businesses with the opportunity to work from this unique building.
Look out for the progress pictures!

