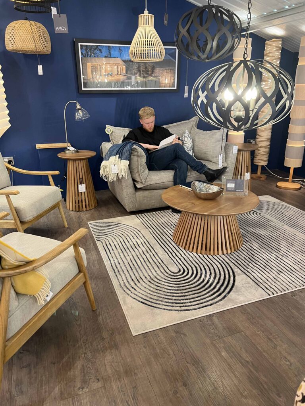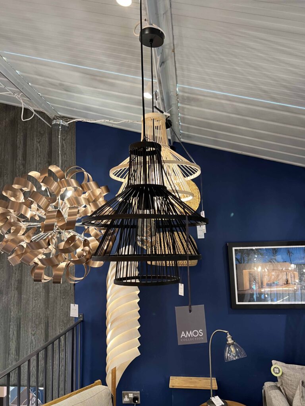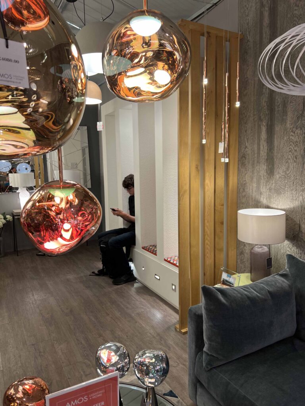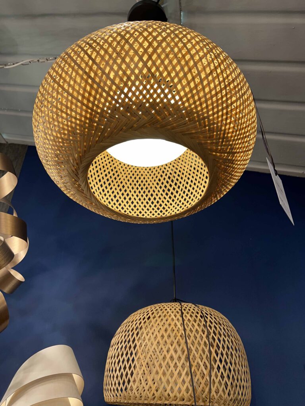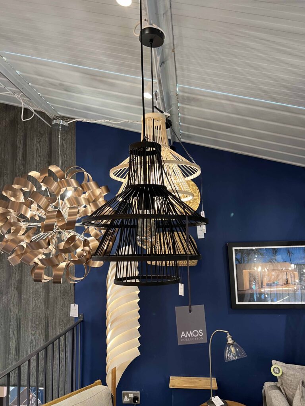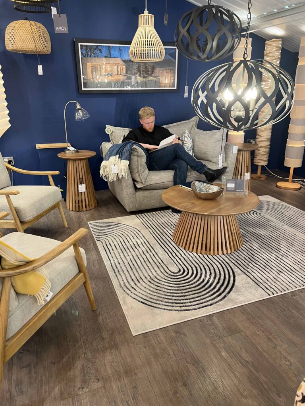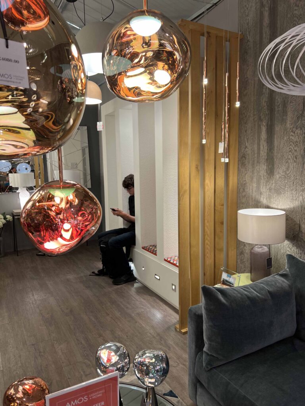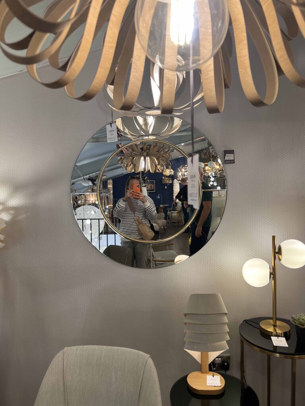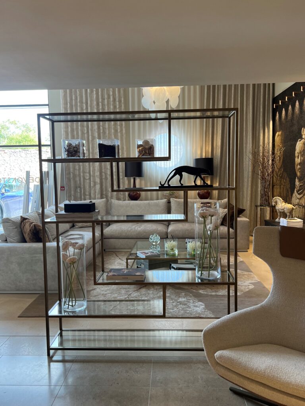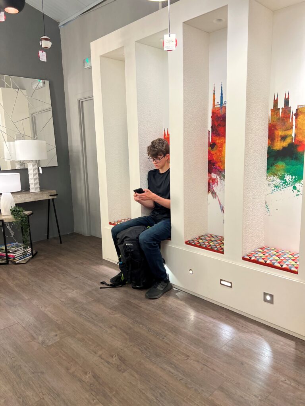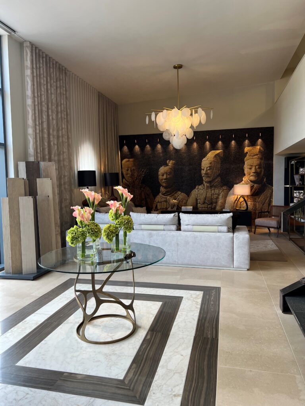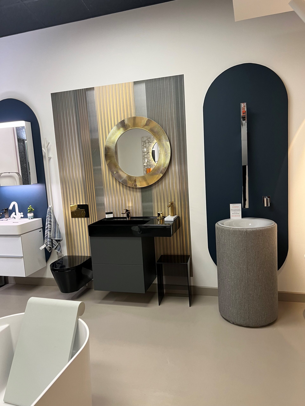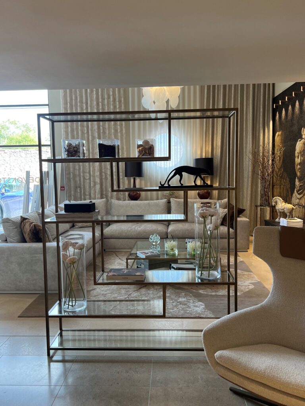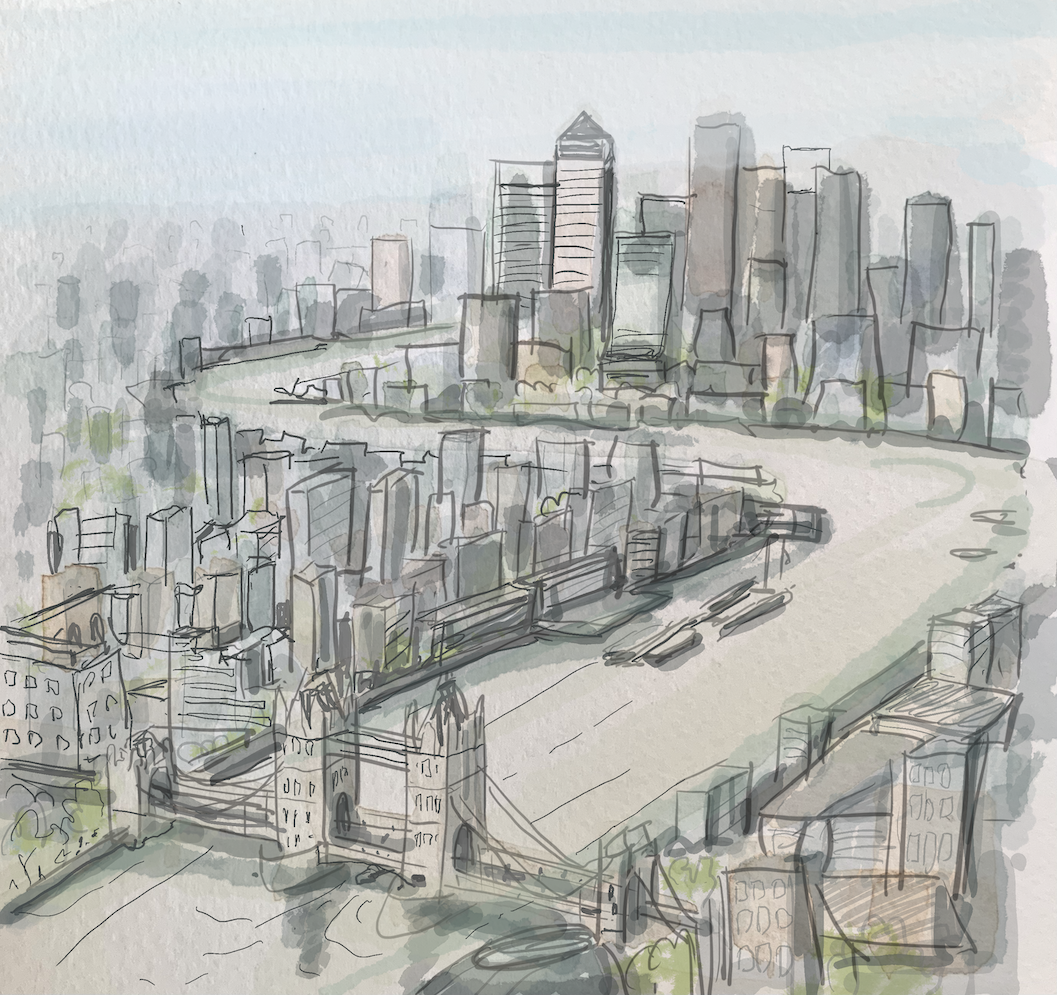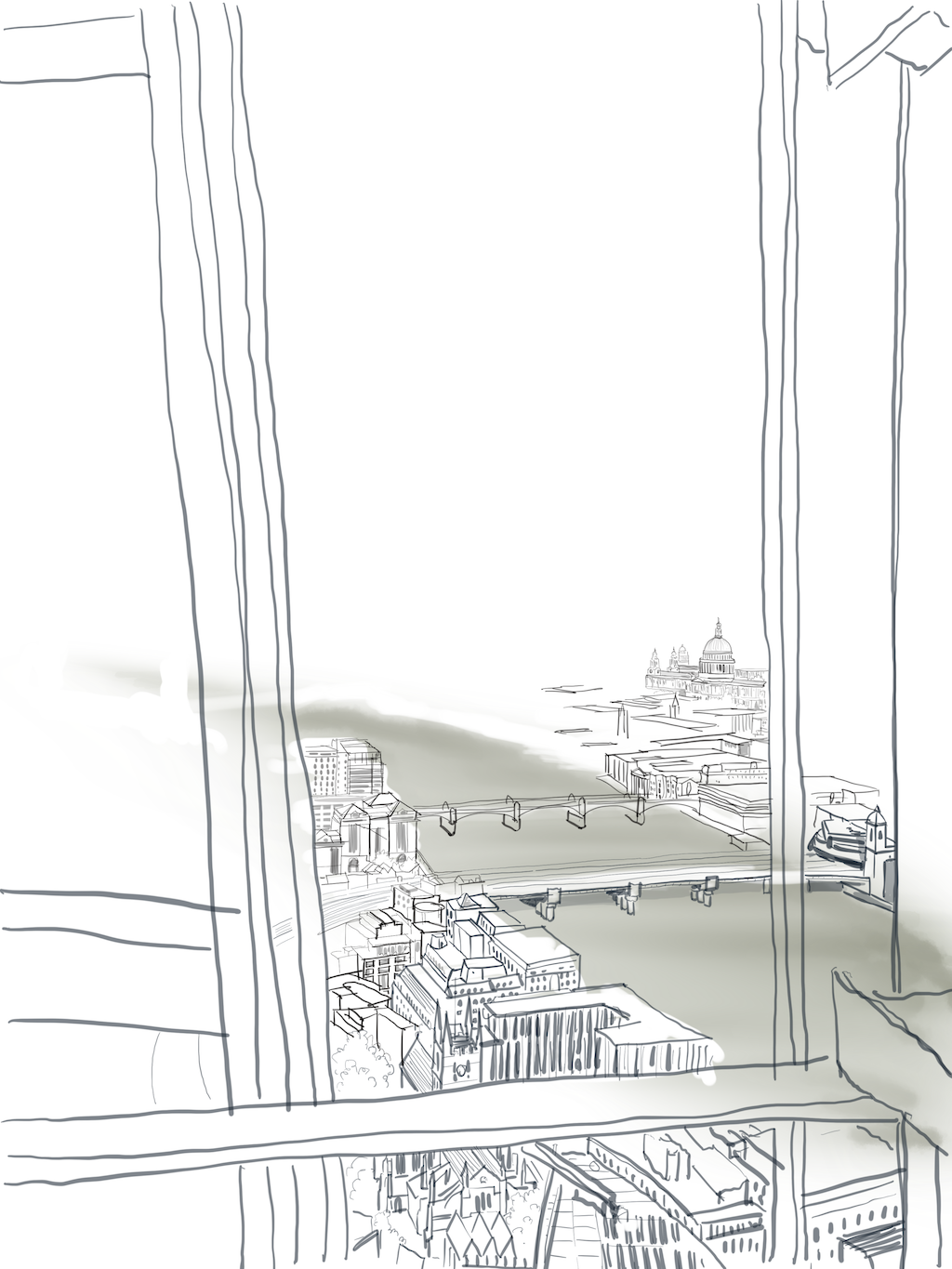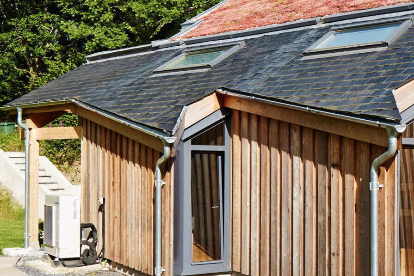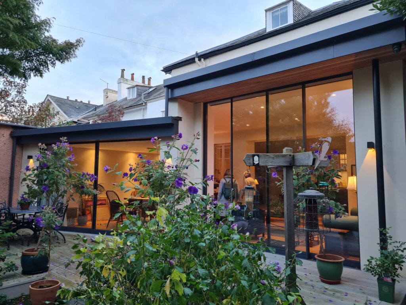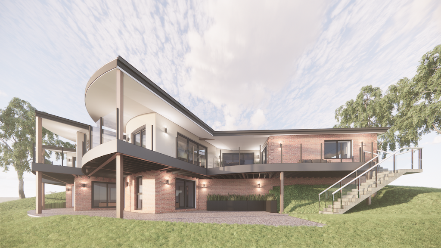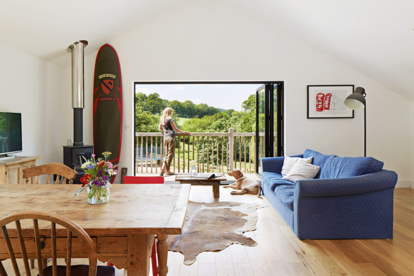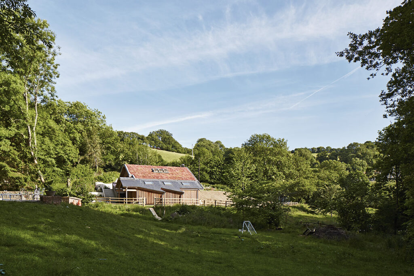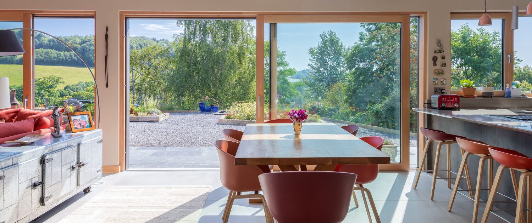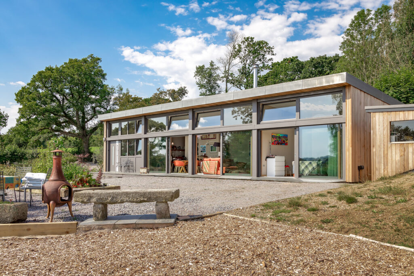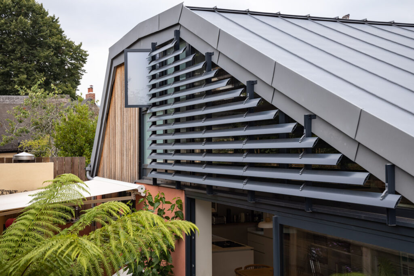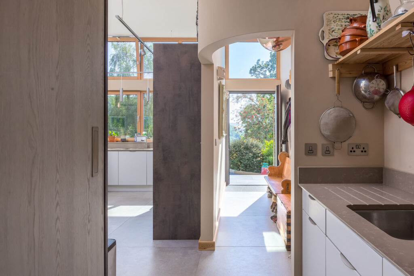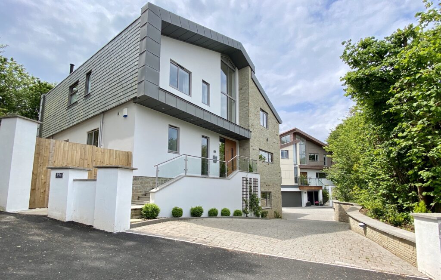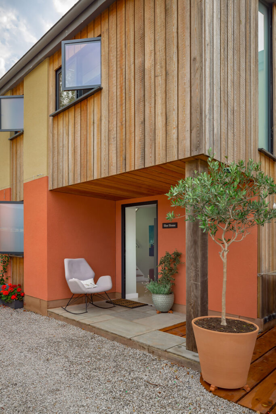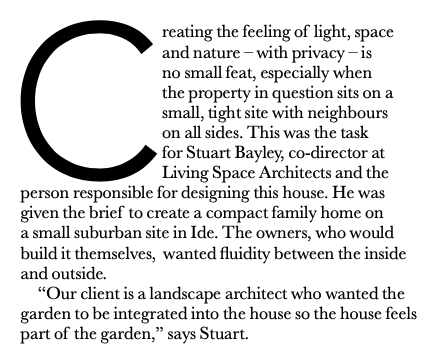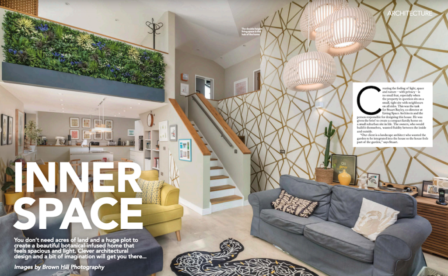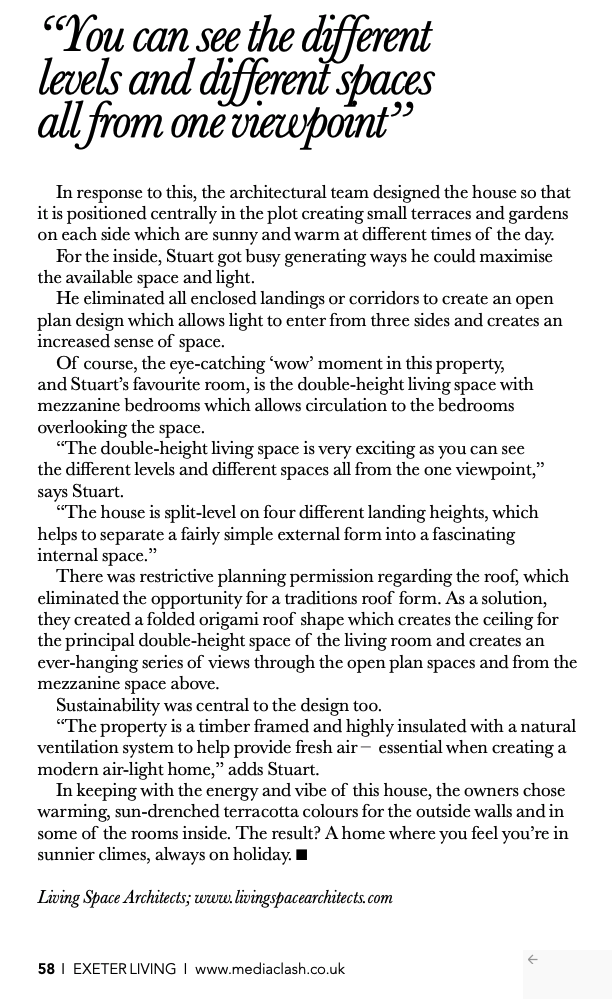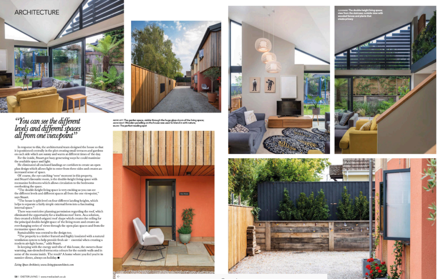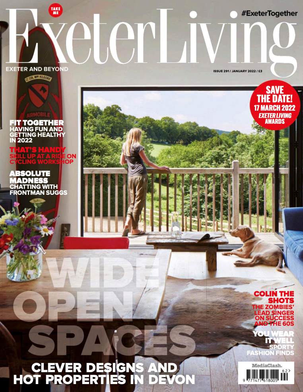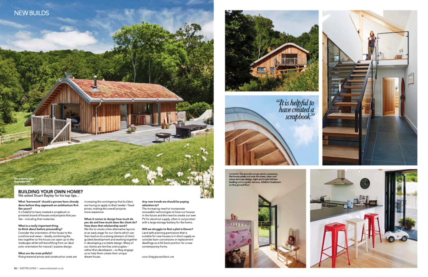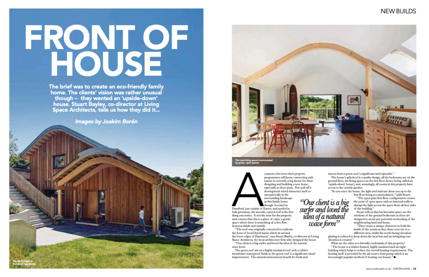Turning historical character into modern living
Written by Cassidy Perkin
Agricultural buildings hold an important place in the history of the UK and hold a special place in my heart. Being able to protect, and future-proof these buildings is something that that I am passionate about. An incredible example of this can be found in a barn beautifully converted in Chagford. This barn shows modern, contemporary renovations and updates while still skilfully incorporating the historical features that give the barn character and historical qualities. I love how a balance and blend of modern living and functionality can be achieved be breathing new life into older barns that no longer have an agricultural use.

The barn is constructed of a gorgeous pale stone used locally on many other properties, and this stonework has been retained and restored as a clear attractive design feature, with exposure inside, and outside the building. This natural stone finish paired with the natural slate roofing pays homage to the heritage of the previously agricultural barn. Mixed sympathetically into the roofing are conservation rooflights that allow natural light into the first floor with modern fittings that still consider the setting and relationship with the local history. I love how the existing fabric of the barn is used as a strong feature rather than a constraint. These features combined set the barn as a harmonious aspect of the surrounding landscape and local area.
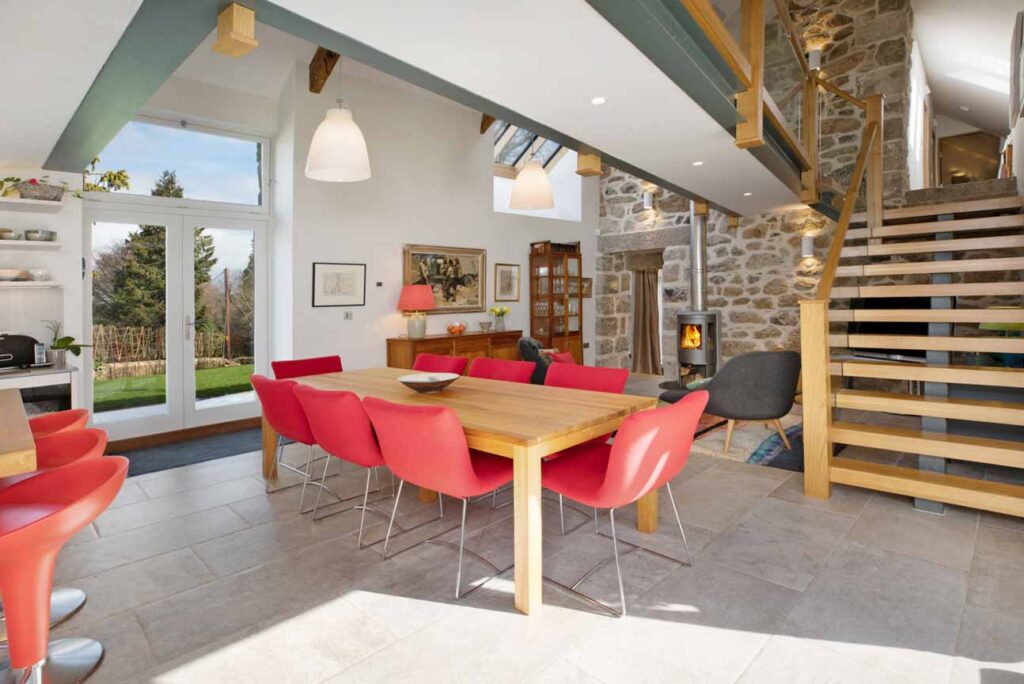
There are many reasons why people choose to convert barns and this project demonstrates many of these reasons through its location, character, attractive open plan living, and sustainability through avoiding making a completely new home. Seen in the below pictures, historical features can be skilfully weaved into the fabric of the building the conversion can become and provide eye-catching design features that leave clues into the buildings past, while clearly showing its future as a stylish family home.
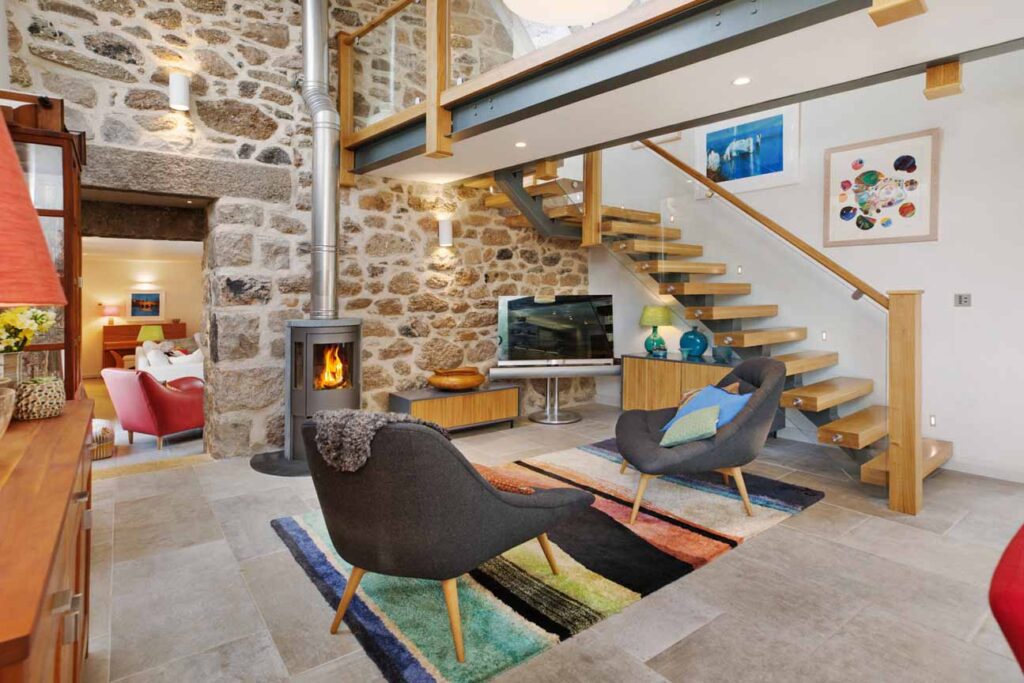
If you own an agricultural building that you want to convert, the Class Q legislation may enable this without needing full planning permission. However, it is important to note that there are a few requirements that your build must meet. Nevertheless, as proven by this beautiful home, a barn conversion will allow you to create a space that is unique to your surroundings. For more information on Class Q legislation or enquiries about a barn conversion, feel free to email us at studio@livingspacearchitects.com.


