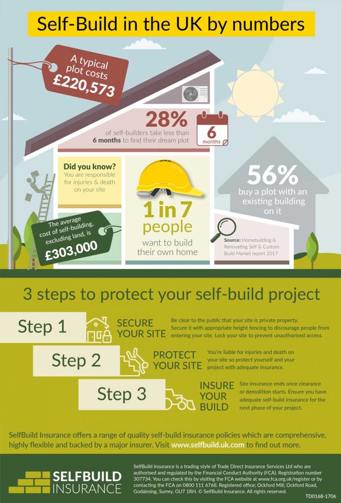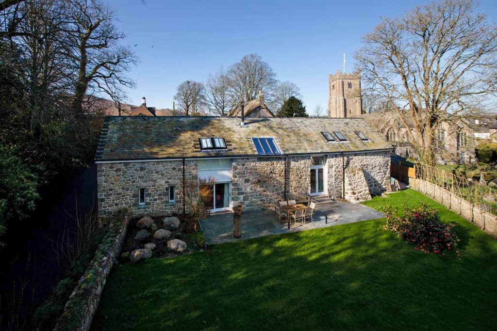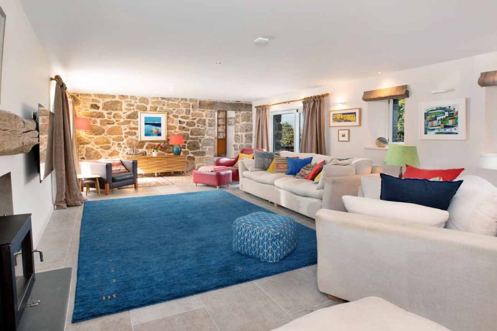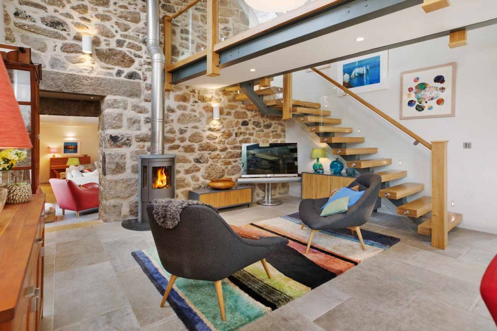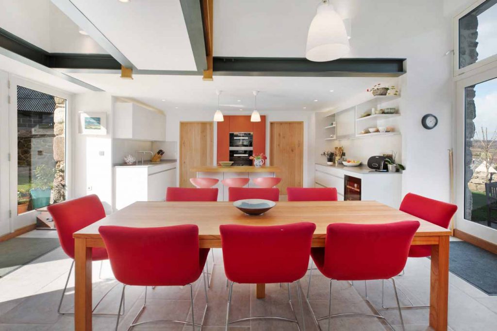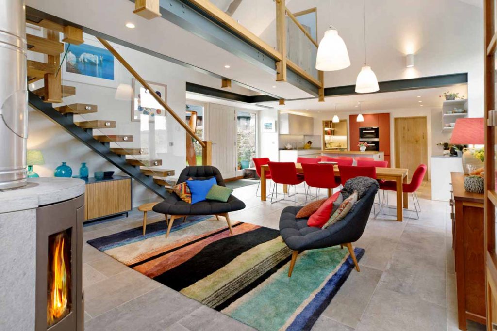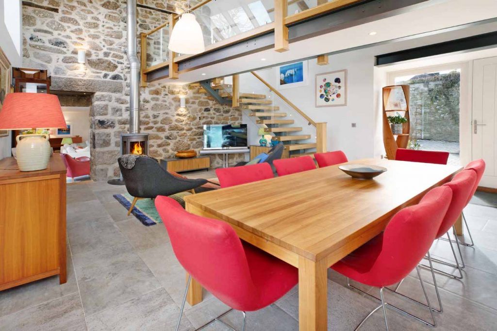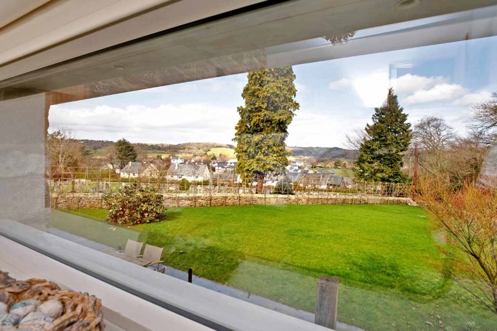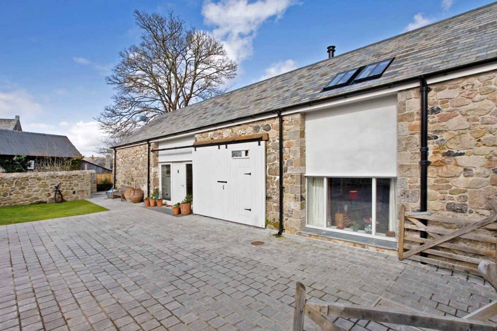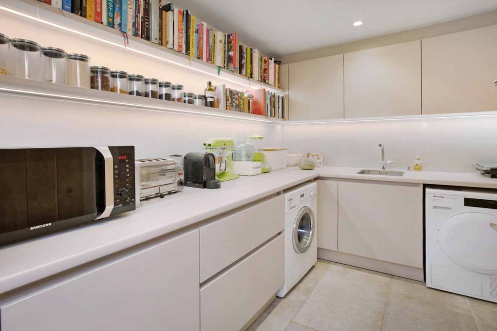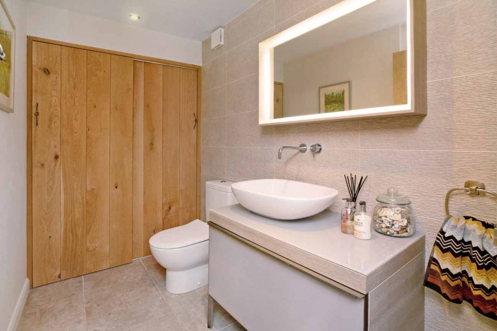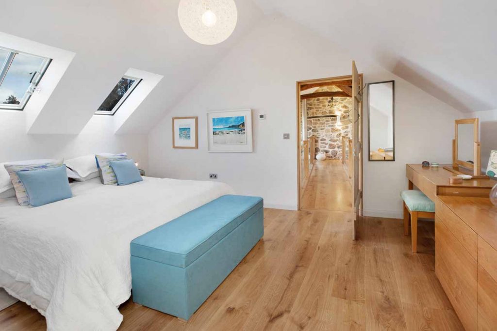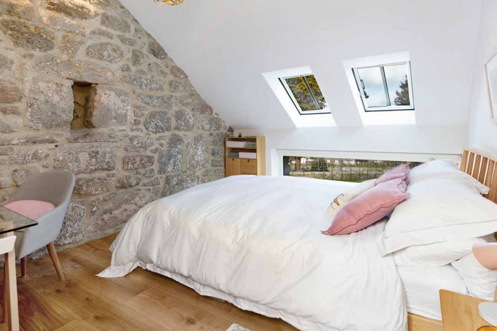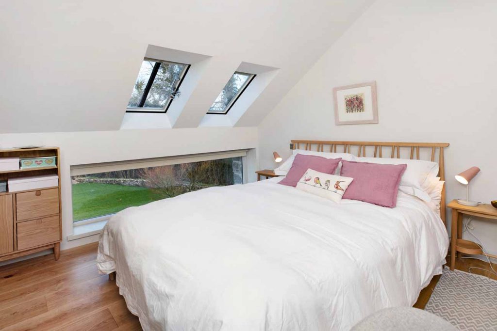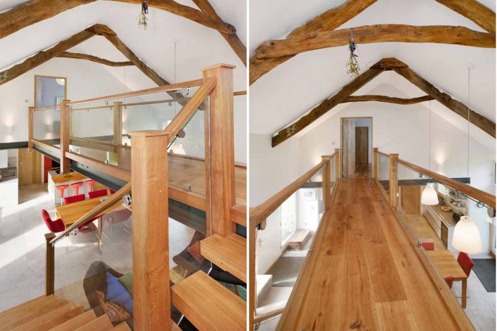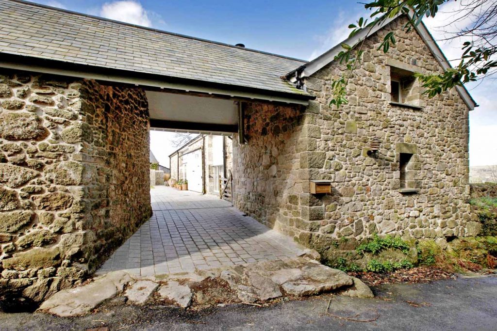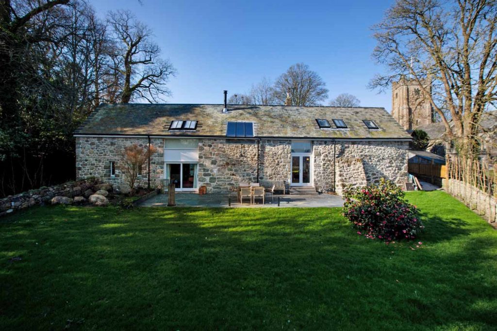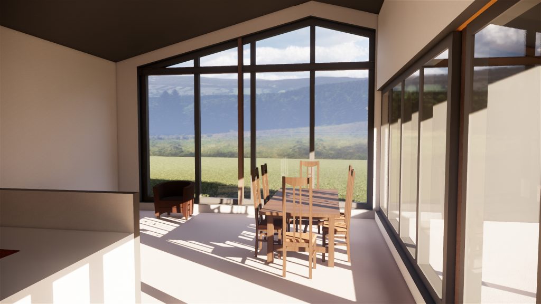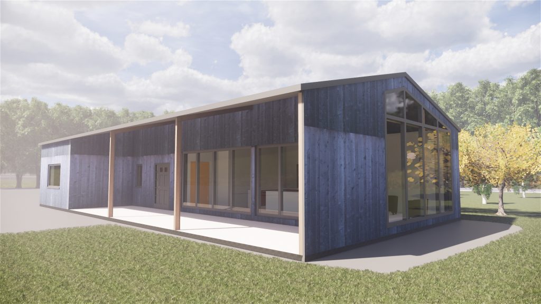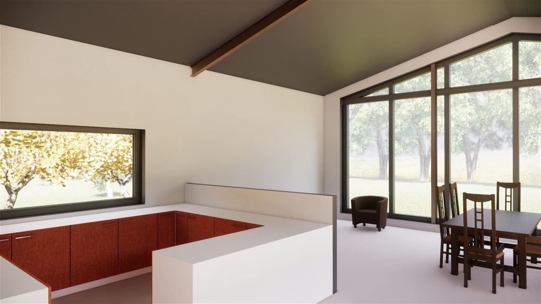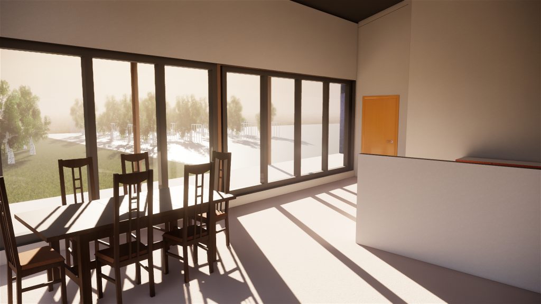Addressing Sustainability in Old Buildings
Incorporating environmental and sustainability measures into buildings is an essential part of good design and allows new construction to refresh old and so that buildings will stand the test of time.
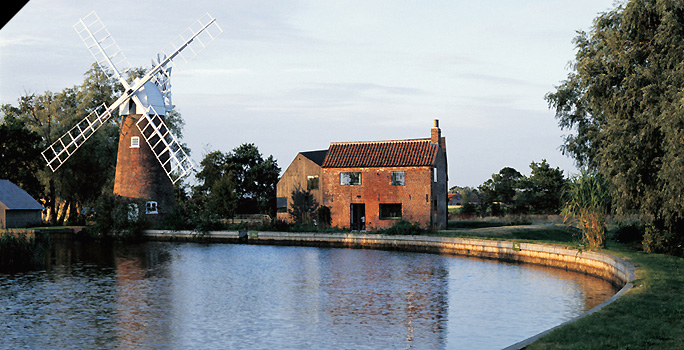
Hunsett Mill is located in the heart of the Norfolk Broads, a man-made wetland sustained through human intervention and the building of water-pumping mills, dykes and canals. It is an example of an older building that become redundant due to the introduction of electric pumps.
Here are some examples of how the site become more sustainable:
- Construction of a new embankment at the back of the site has returned the nearby forest and grassland to pre-industrial marshland conditions
- Indigenous plants were placed in the garden to enhance the local ecology
- Site damage during the construction of the new extension was mitigated through careful design and material choices that reduced the amount of heavy machinery that was required
The nature of older buildings means they are already sustainable in their own right. For example, the materials they are made of are often locally sourced and produced and can be easily recycled or re-used at the end of their life.
Another example of where sustainability can be incorporated into older buildings is the additions of green, or living roofs.
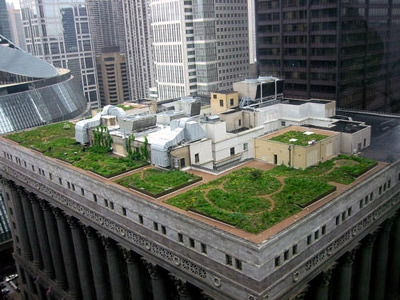
A green roof is a system that uses vegetation as the finish of the roof covering instead of just the weathering materials.
What are the benefits of a green roof?
- Helps to reduce the water run-off from buildings
- Filters pollutants
- Increases biodiversity and provides a habitat for wildlife
- Improves thermal and acoustic insulation
- Helps the building blend in with the surroundings
A great example of one of our past projects incorporating a living roof is Dunsford House, pictured below. The roof line was designed to mirror the angle of the sloping ground. The NatureMat was particularly suited to low pitched and curved roofs and restored the green natural environment with a composite vegetated mat with a 90% mature plant cover comprising 6- 8 species.
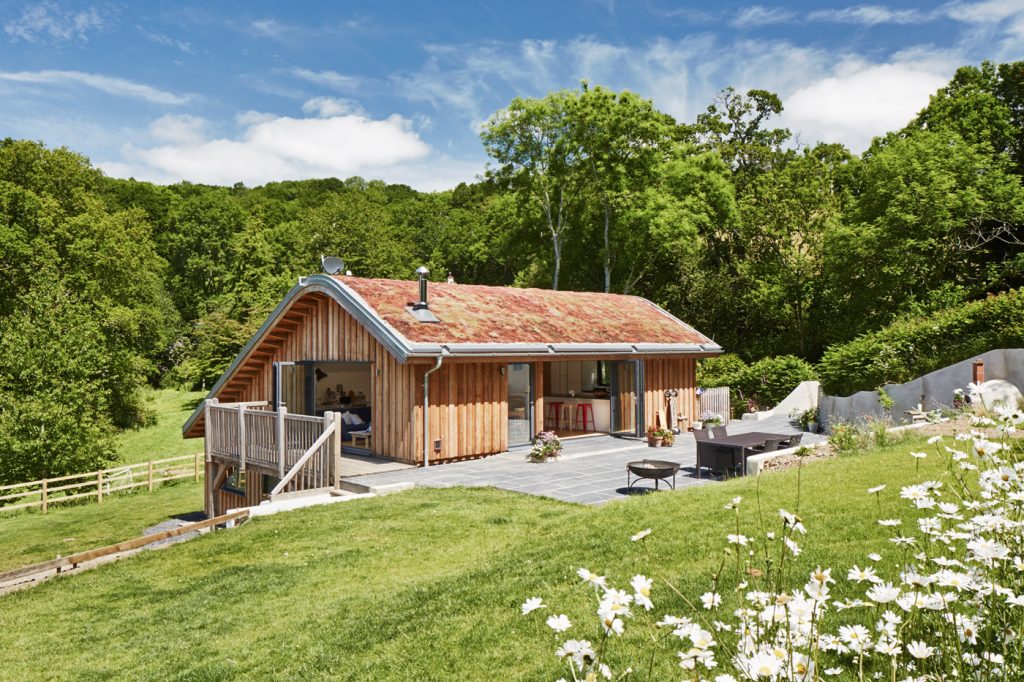
Photographer Joakim Borén
We think that Roger Hunt summarises incorporating sustainability into old buildings rather well – “To make our old buildings sustainable, compromises are inevitable but we can’t simply wrap them in thermally efficient, airtight membranes and ‘duvets’ of insulation and hope for the best.” It is important to come up with effective solutions to slightly challenging problems so that old buildings can be enjoyed for many generations.

