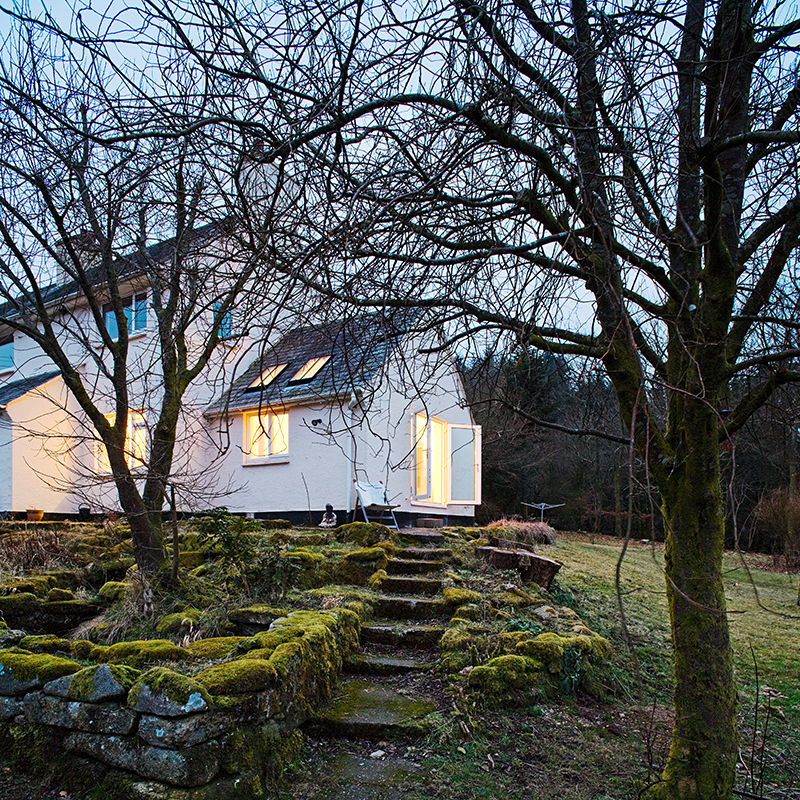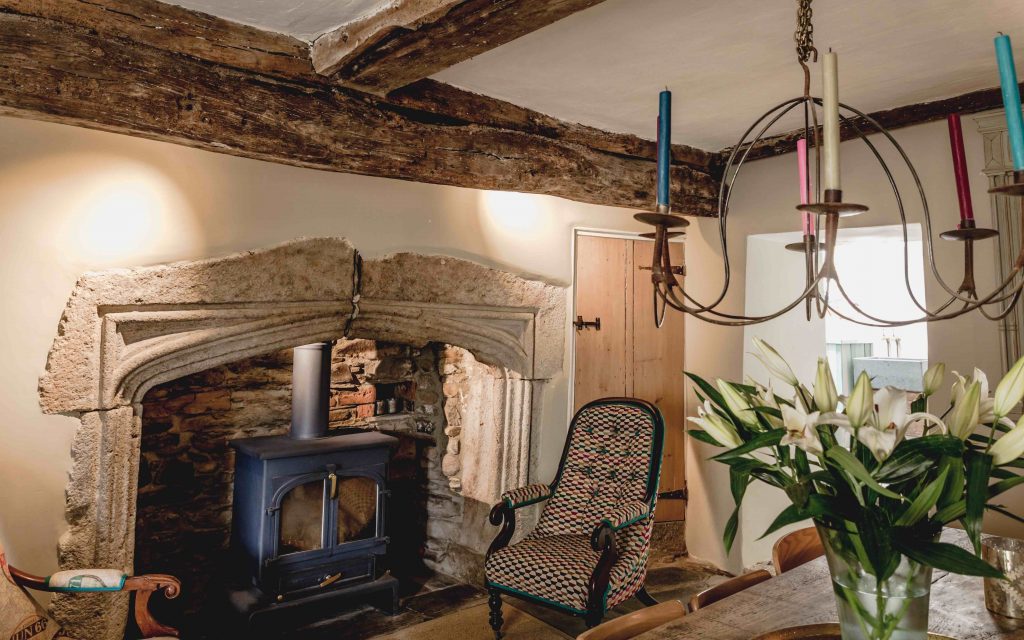First Steps to Self build
How to Design & Build a new home
Many of us dream of designing and building our own home, but where should you start on your new build and what is the process you will go through?
Here at Living Space Architects, we have over 15 years experience of working with self-builders to help them create their own self build homes.
In the following, we will give you top tips for success along with guidance on the steps you need to take along the way.
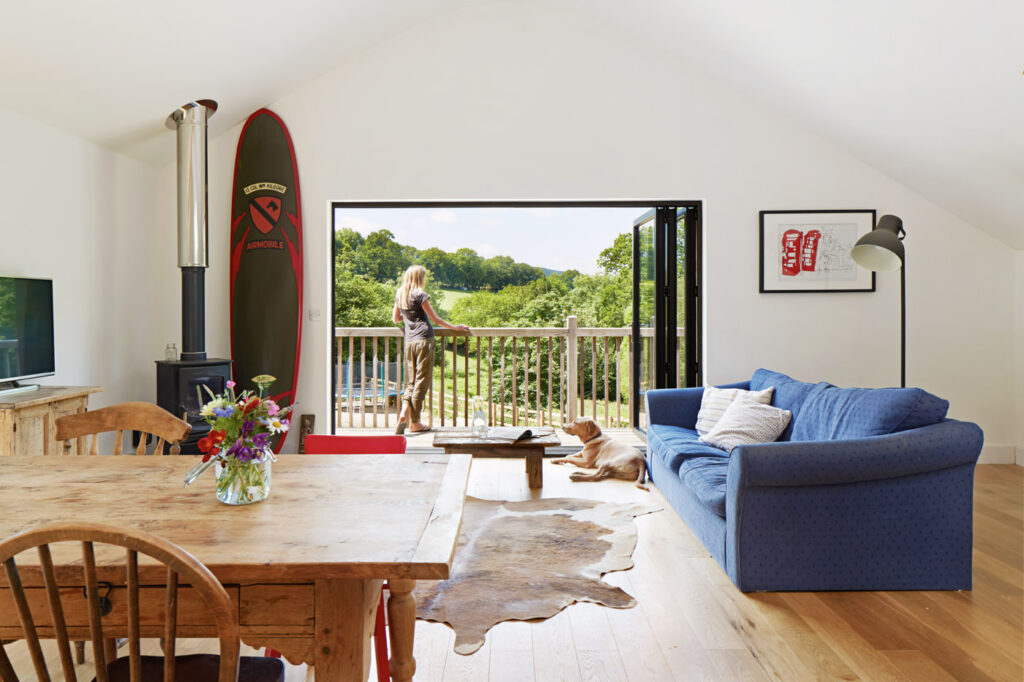
Most of the clients we work with at Living Space are looking to create a sustainable contemporary home often on a site in the beautiful countryside of the southwest. We work throughout the counties of Devon, Cornwall, Somerset, Gloucestershire, and Wiltshire and have had the pleasure of designing some amazing new build homes with our clients.
The initial starting point is often a phone call or an email from a client that has seen our work online and likes our sustainable contemporary approach to new homes. Before they find us however our clients have usually been on a long journey looking for and finding their perfect plot.
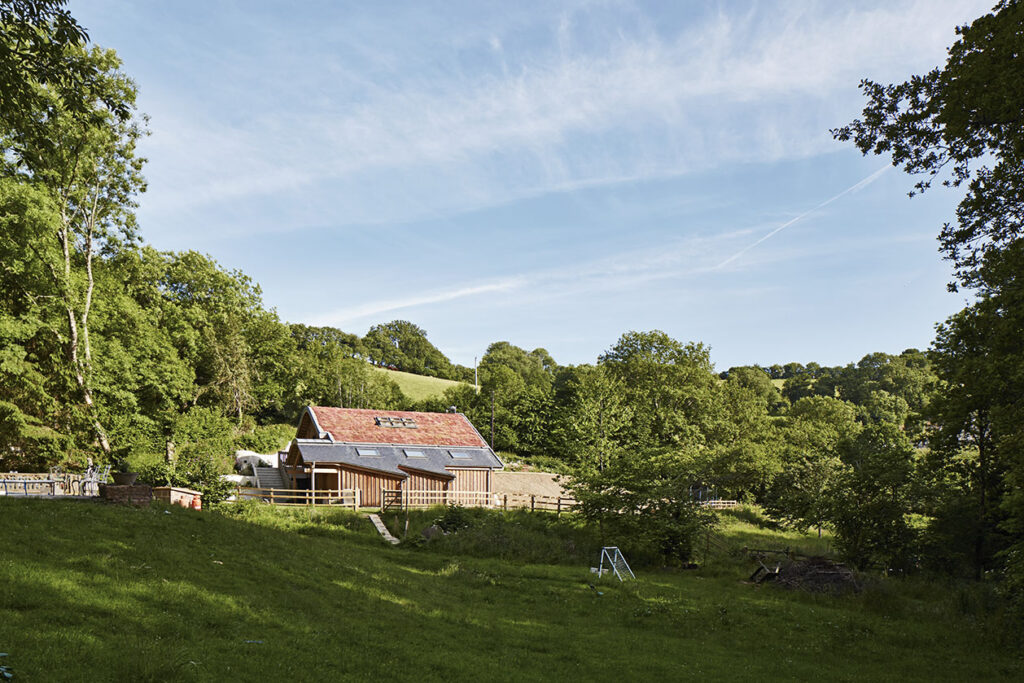
Finding a Plot for your new build
You might be looking to buy a particular piece of land or perhaps you are looking at your own garden’s potential as a development opportunity. Whatever your starting point there is a lot to think about before you can decide if you have found the right site.
One of the things we often do when analysing a site is to look at recent planning applications that have been made for other projects nearby. You can do this by searching for your local council’s website and looking up planning applications online. This will give you an idea of the potential local issues.
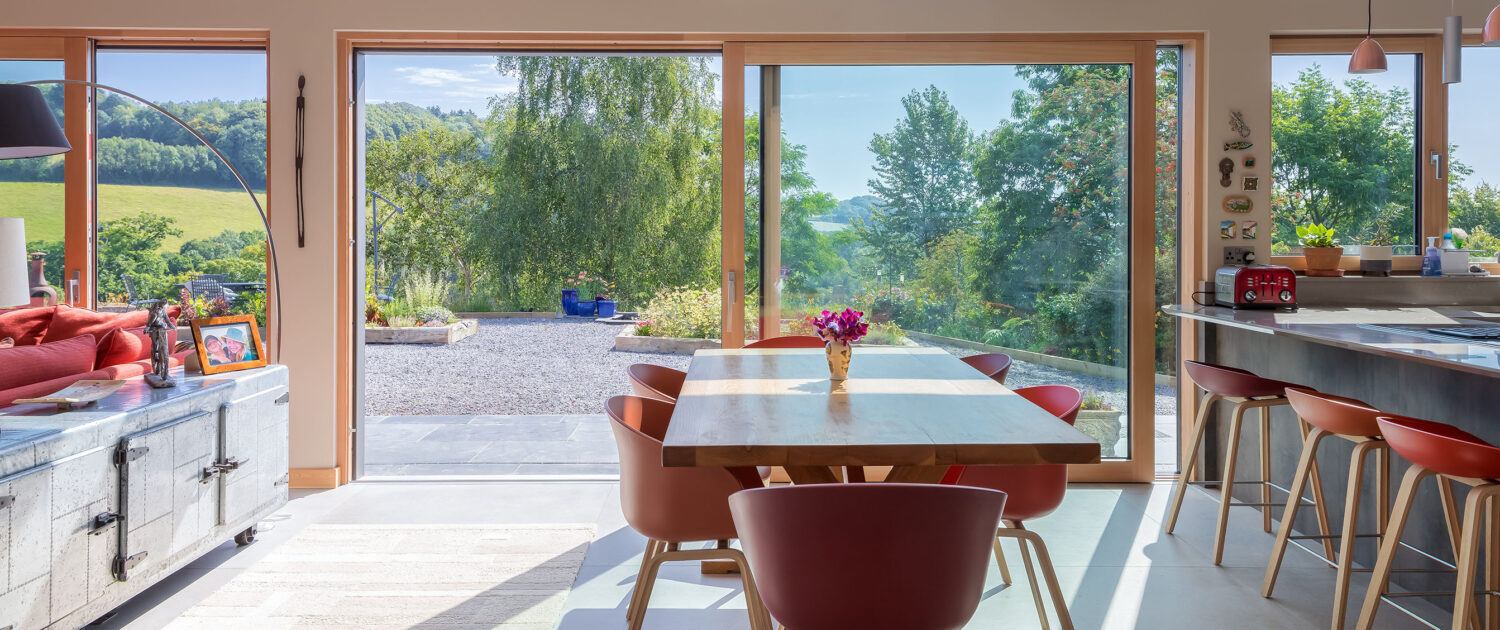
Another issue to check for is if your site is within the settlement boundary of a town or village. Building a house in what planners term ‘the open countryside’ is enormously difficult (although not impossible if you have the time and money to spare).
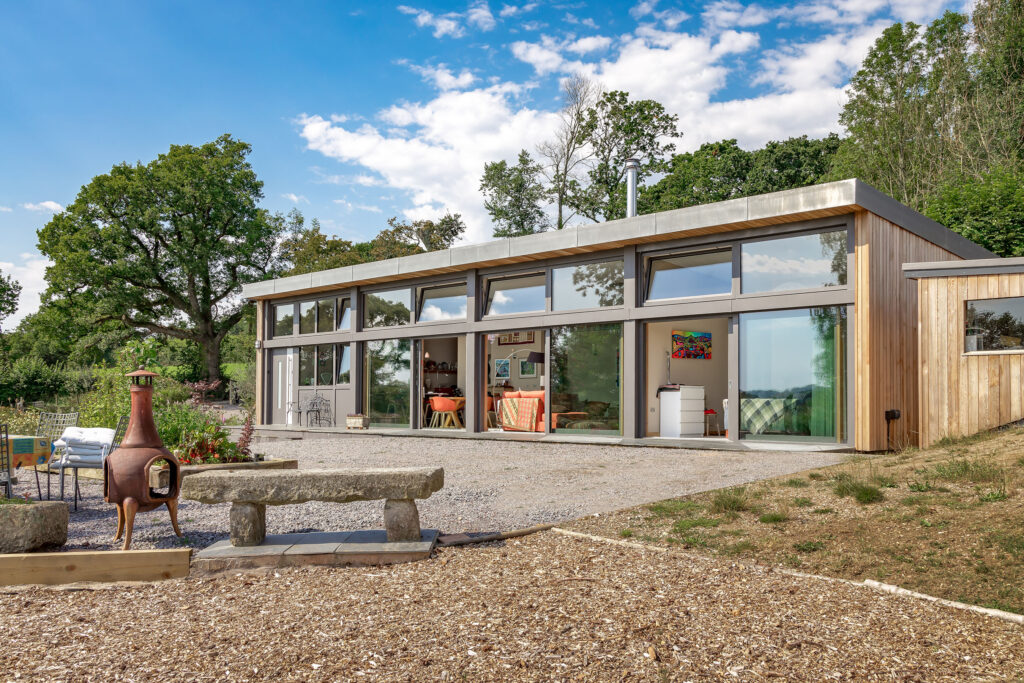
If the site is within the settlement boundary it is much more likely to gain consent. Other approaches to consider are converting agricultural barns using the Class Q permitted development process, or knocking down an existing house to enable you to re-build your dream design.
You can find more details in our handy guide to assessing your plot.
The checklist can seem a bit daunting at first, but most plots will only have some of the restrictions listed – we also offer a plot assessment service if you would like us to go through that process for you. By going through the checklist you will be aware of any potential issues from the start and be able to start your self-build with this in mind. No site is perfect but some sites have more difficult issues than others
Creating your Design Brief
Once you have your site your next step is to create a really good brief for your architect or designer. This should start with the types and sizes of spaces you would like to have in your house and your build budget. As well as this you should describe to your architect your priorities in terms of light and views, the things that drew you to the site, and how you like to live.
If there are projects you’ve seen that you love include the pictures and highlight what you like about them. It might be a material or a layout and the way the spaces link and flow.
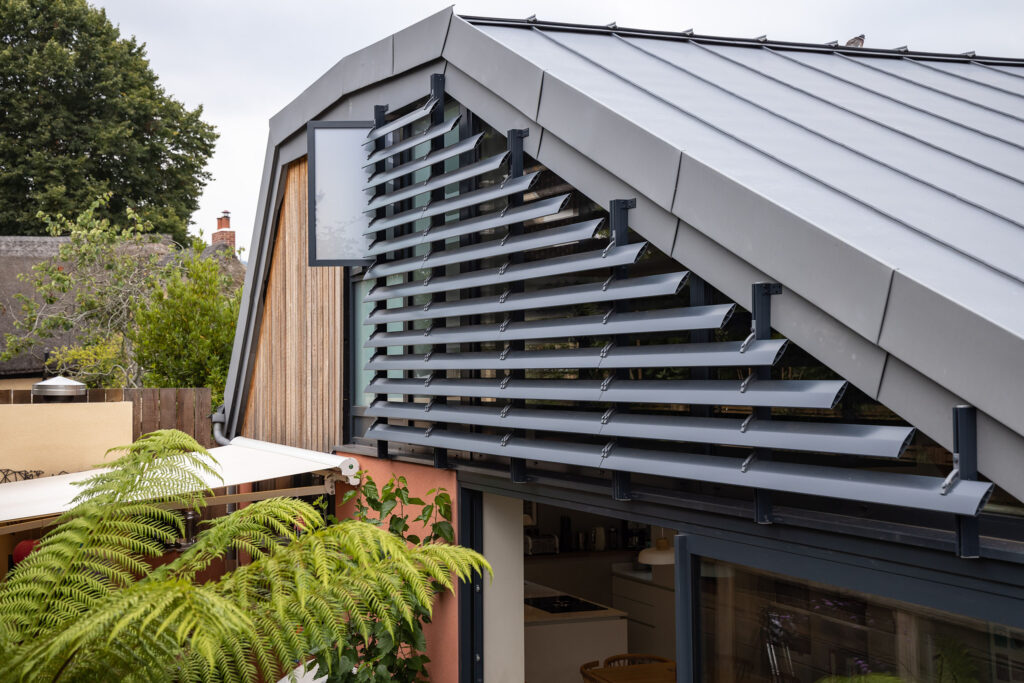
Often clients don’t want to give their architects too much information at the start of a project as they are afraid it will curb the creative process.
We feel that the more information you can give us the better – ultimately this will be your home and it needs to work for the way you live and be somewhere you love to spend time in. If you want a kitchenette in your master bedroom let us know! Everyone is different and you probably have a really good reason for what you want to achieve.
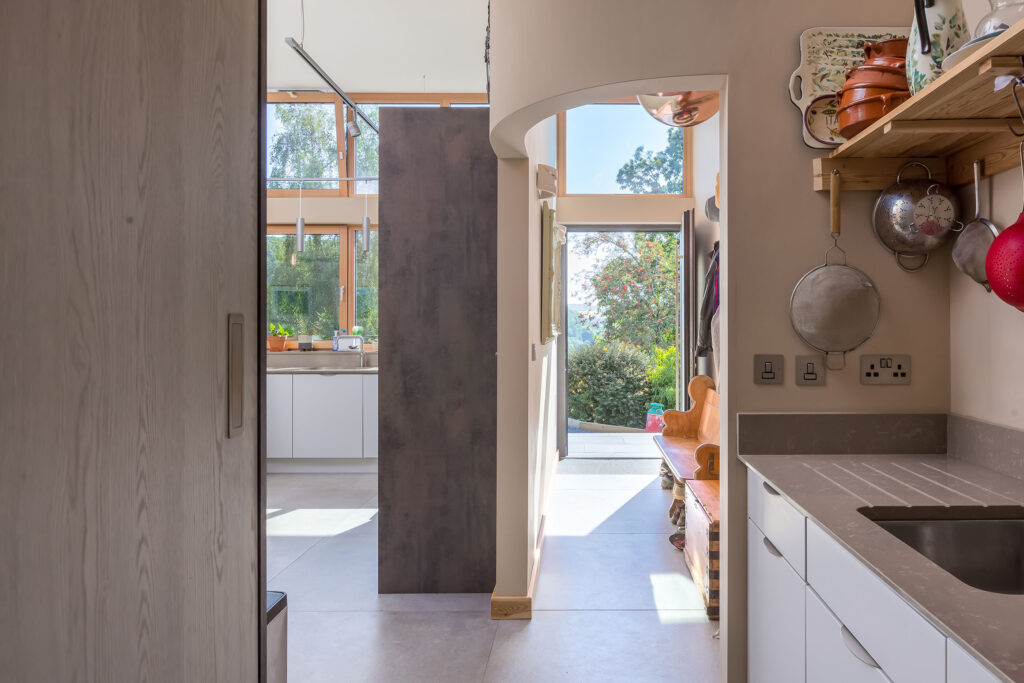
That said we will tell you if we think there is a better solution and often will suggest ideas that take you out of your comfort zone – that is all part of the design process.
You can get a template for creating your brief for your project below or complete our online enquiry form to get in touch with us:
Appointing an Architect
Armed with your site information and your brief you can start to approach architects to discuss your project. Obviously, we would love to be on your list! It is however a good idea to speak to several architects before making your final decision. Although the level of fees will be high on your list, you should make sure you consider these things before you sign on the dotted line.
The title ‘architect’ is protected by law and can only be used by people registered with the Architects Registration Board (ARB) having gone through the relevant training. Unfortunately, there is nothing to stop anyone from setting themselves up as an ‘architectural designer’ with little or no experience. No wonder there is often confusion when it comes to choosing someone to work with you on your building project.
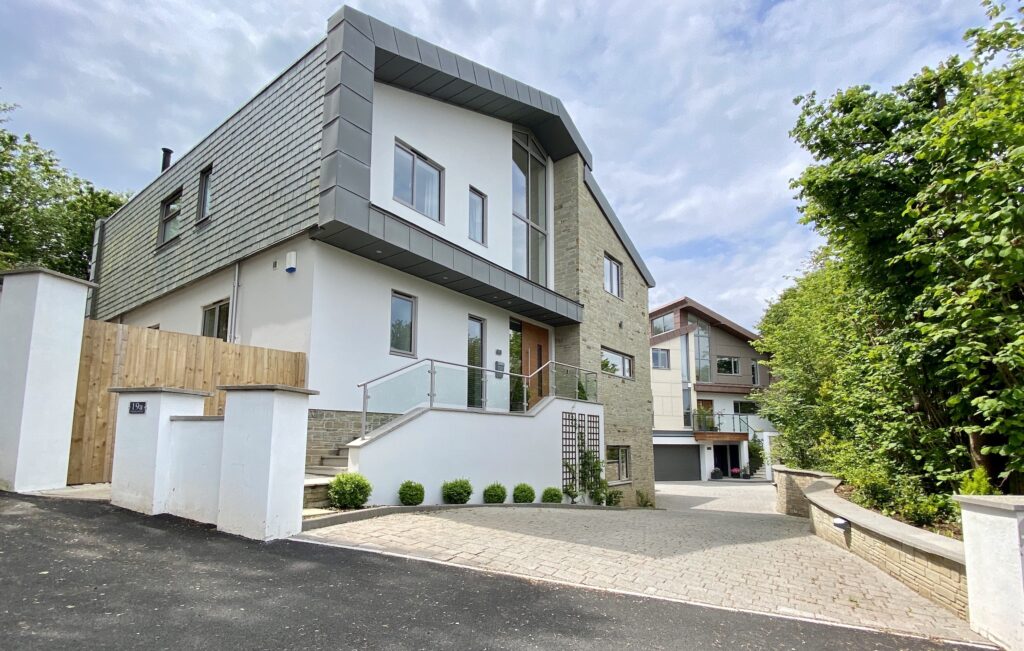
Chartered architects are also members of the RIBA in addition to the ARB, which gives you additional peace of mind that they are adhering to a strict code of conduct and keeping up to date with the latest legislation and technical innovations.
To help you make the right decision about which professional to choose to design your building project and make sure you get value for money, we’ve set out the top questions to ask when you need to employ a design professional:
Things to ask your new build’s Architect or Designer:
- Are you registered with the ARB, RIBA or CIAT?
- Do you have Professional Indemnity Insurance (PII)?
All RIBA and CIAT registered professionals must have this in place and it means that if something does go wrong you have peace of mind. Some architectural designers may not hold this insurance, which means you will have to foot the bill for any mistakes they make even if it isn’t your builder’s fault.
- Can I speak to some of your previous clients?
A good architect will have a long list of happy clients and they will be only too pleased to pass your details on so that you can have a chat about their experience.
- What do you specialise in?
If a firm mostly designs schools or office buildings they may not be the right practice for your new house or extension. The best practices for residential projects are those that have a good track record of this type of project, and these are often the smaller practices.
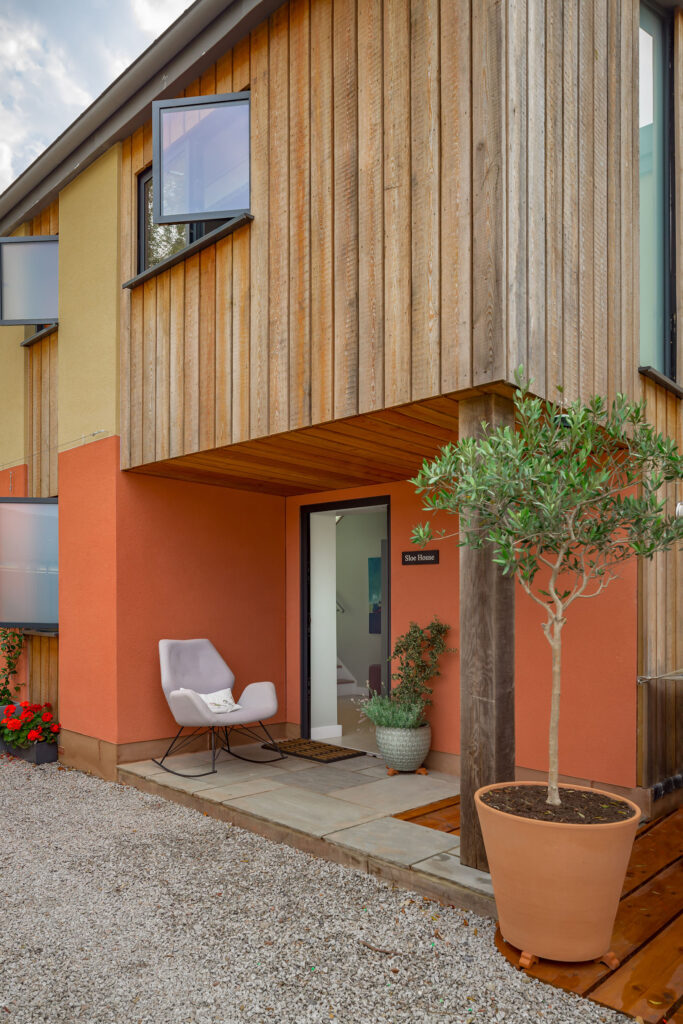
Lastly don’t forget that you need to get on with your architect; everyone is different and you could be working with them for some time, so you need to make sure you click. Your architect should be able to explain things to you in a way that you understand and feel comfortable with. We don’t all wear black polar necks and wear silly glasses (well only some of us) and often a more sensitive approach can be helpful at the early stages of a project when you are trying to work out your brief.
GET IN TOUCH


