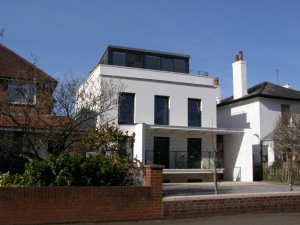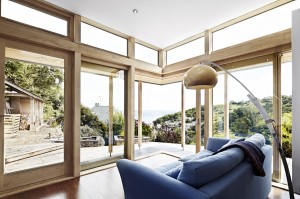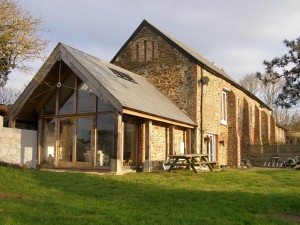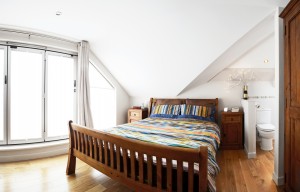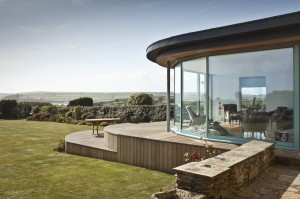Designing for Later Living
This is the first in a series of blog posts looking at the theme of design for later living, or how we could be designing for an increasing ageing population.
Over the last 10 years, like many young architectural practices we found ourselves cutting out teeth within the private residential sector. As we have moved on to larger and more commercial projects we have found that our knowledge of this sector has given a huge amount of valuable research that can be translated into larger projects.
We have had the opportunity to develop detailed briefs for over 400 private clients within the residential sector and over 70% of these have been older clients. This has bee a fantastic resource for a larger retirement projects and proved fruitful when we became finalists in the McCarthy & Stone re-imagining ageing competition last year. We have subsequently written articles for the architectural press and provided research for clients such as Pegasus Life and other later living developers.
We have spent time analysing themes and trends within this sector and are now getting the opportunity to translate these into projects on site including our work with J&M homes in Tavistock where we are helping them create a development of 14 later living apartments and houses.
The next 5 posts will look at the themes we have been looking at and the research we have gone on to complete. Themes include how to encourage active ageing within design, trends within relocation, looking to other countries such as the Middle East who are ahead of the UK in their approach to design for this sector and if retirement villages are the right solution for housing our ageing population.

