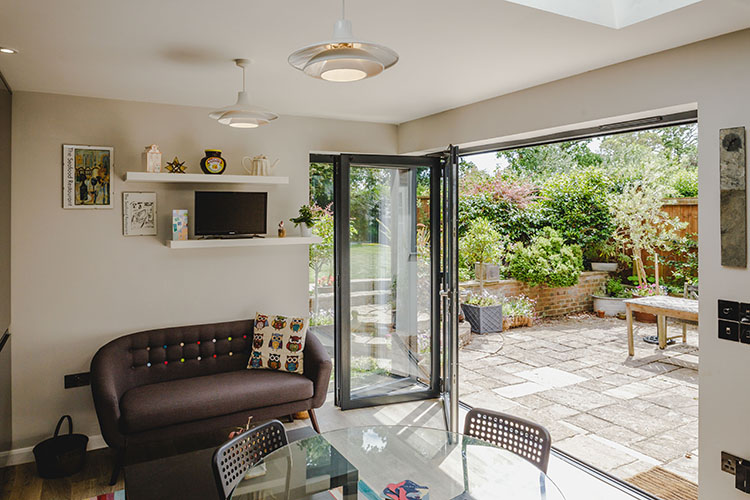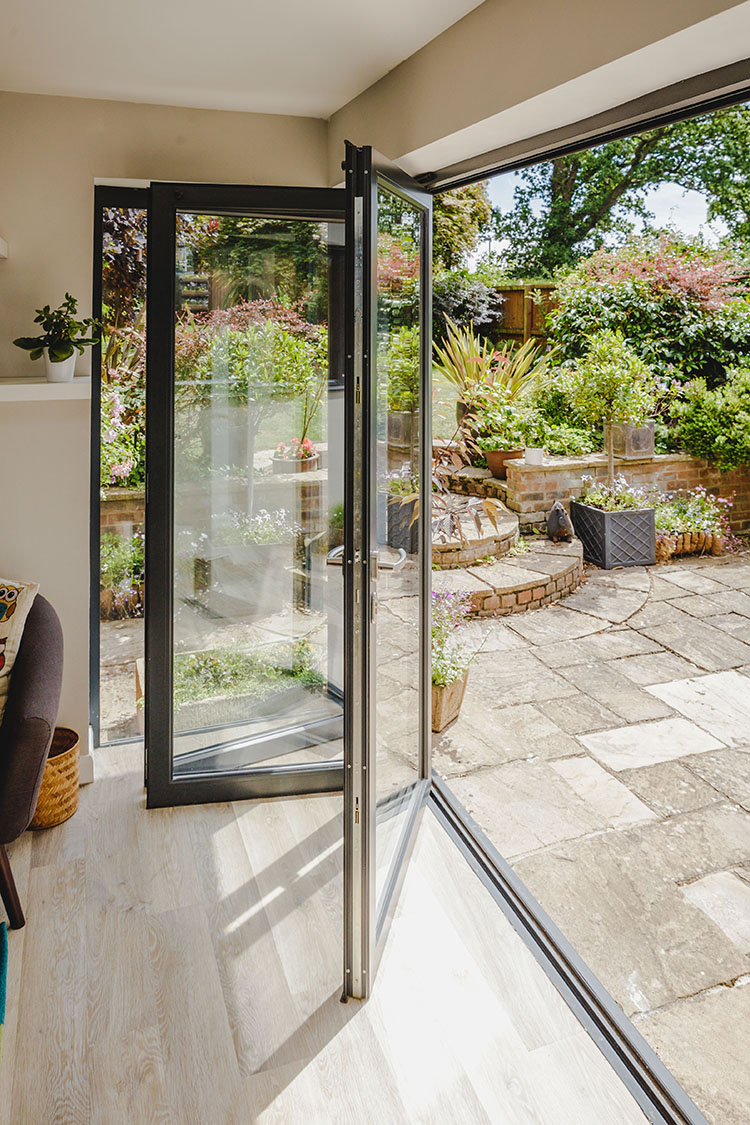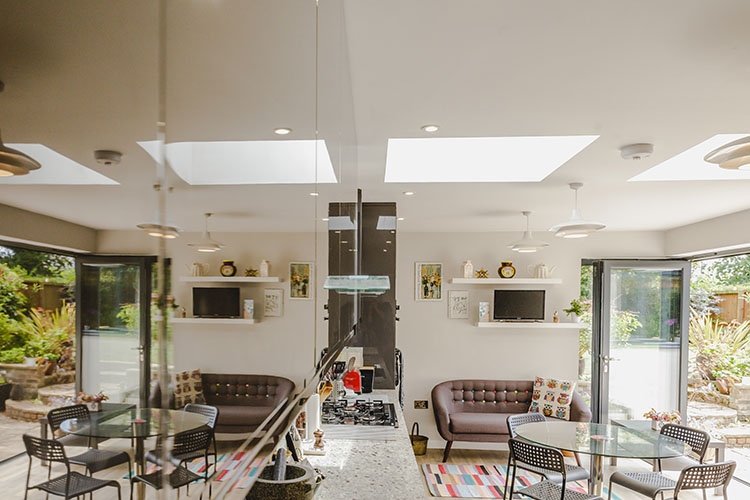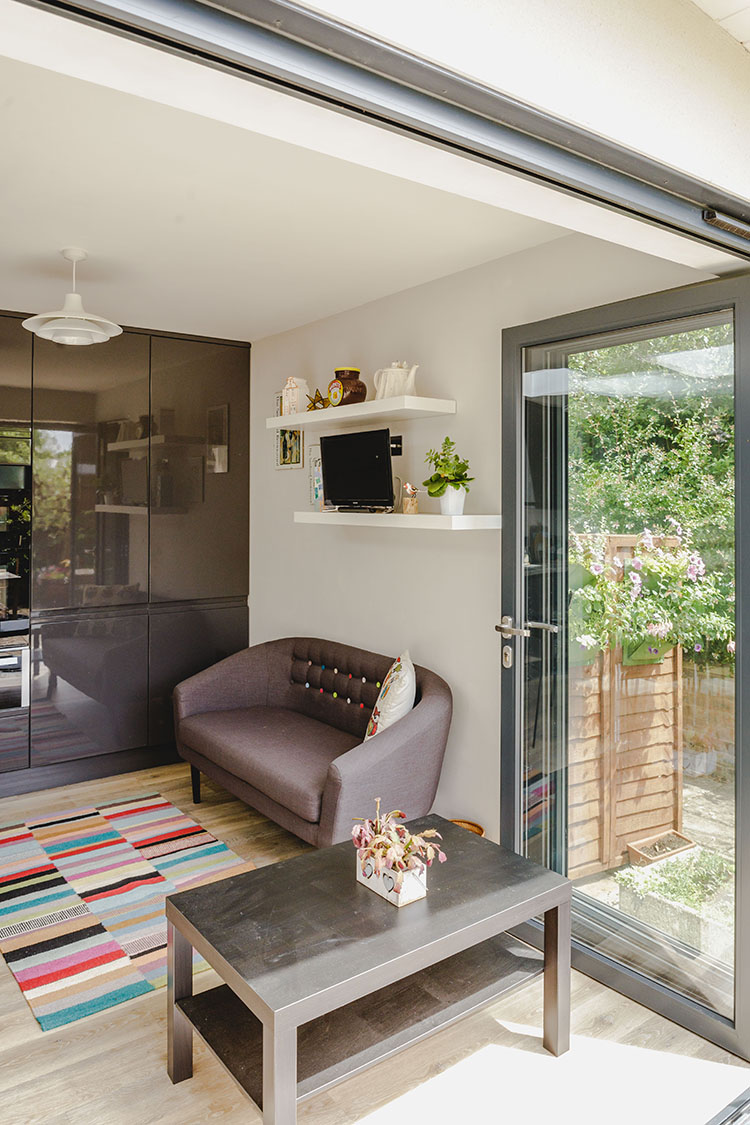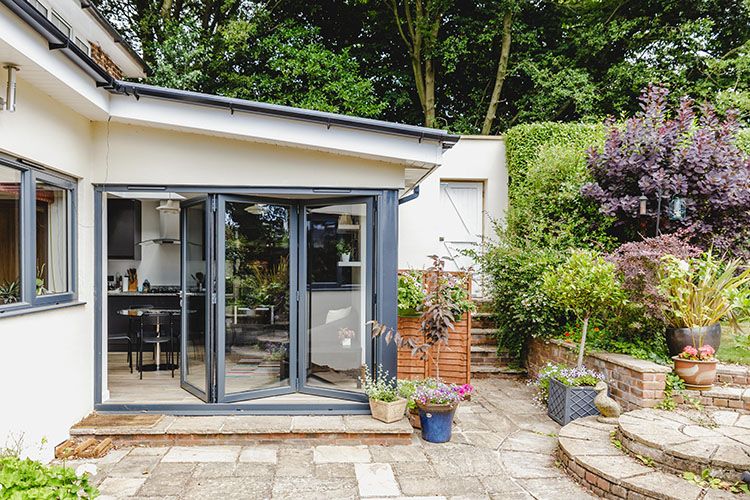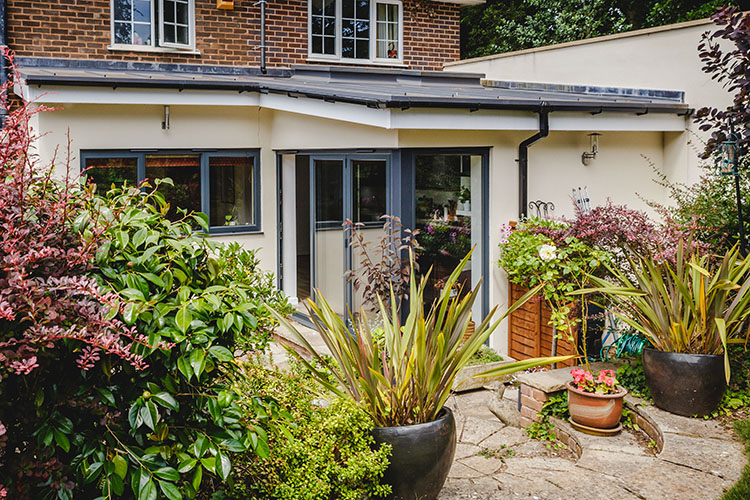Big things expected from Living Space Architects after completing ‘BIM’ training

This week, two of our architects attended a three day ‘Building Information Modelling’ (BIM) training session in Bristol, equipping them with the insight and tools to more efficiently design, construct and manage buildings and infrastructure.
BIM is an intelligent 3D model-based process that uses innovative software to better quantify data and manage information and costs for elements of the build. It is often used by large firms, as it increases the ability to deal with larger scale builds. It also allows architects to make more informed design decisions, build more efficiently and cost-effectively, and maintain buildings with greater ease.
A rising number of government and commercial organisations are making the use of BIM mandatory, and with increased work with local authorities and larger scale projects, Living Space Architects were pleased to be able to participate in the training.
“BIM training allows a firm to develop from a micro-practice and take on larger-scale projects” said Stuart Bayley, Director of Living Space Architects. “With the training, we can continue to step up and achieve the scope of our ambition.”
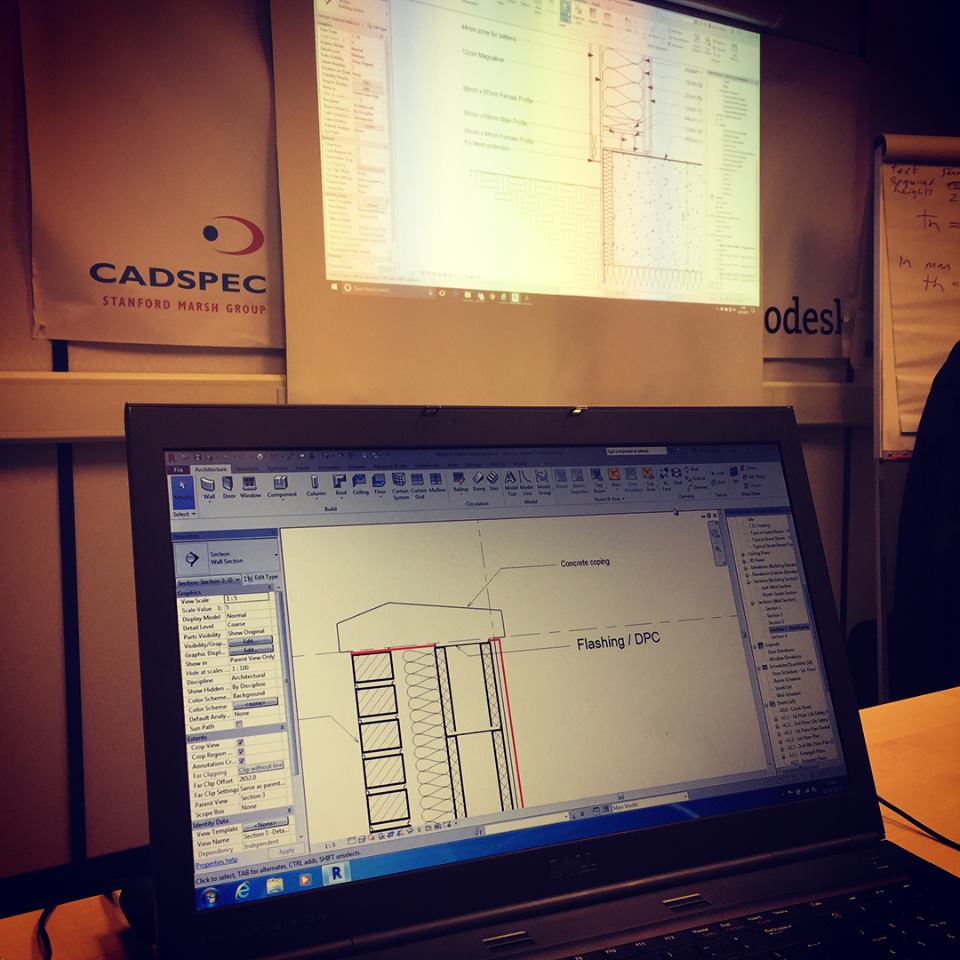
BIM is managed by Autodesk, which claims that the software not only allows businesses to operate more productively, but also produce higher-quality work, attracting new talent and winning new business. The benefits of the software are evident throughout the project building lifecycle, from enabling better design decisions, to accommodating efficient building and guaranteeing predictable managing costs.
“We had a great grounding in all of the software functions which will enable us to get modelling our schemes from an early stage” said Living Space architect Kate Sammons, who attended the training. “It allows us to gradually build up the levels of detail and building information until we have a really intelligent model.”
With this competitive edge, Living Space Architects is looking forward to realising its creative visions using these innovative technological solutions and fulfilling its promising potential
“The training was excellent” Stuart commented. “It was very detailed but also quite interactive. We’ve come away with the feeling that we can take it on and get stuck in!”
.

