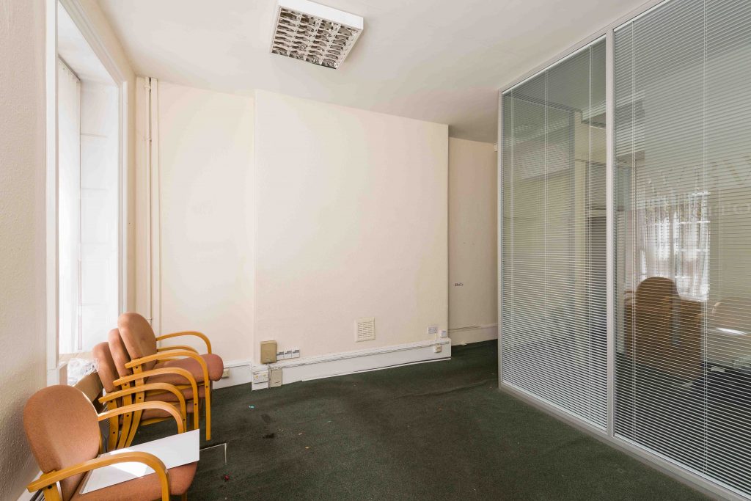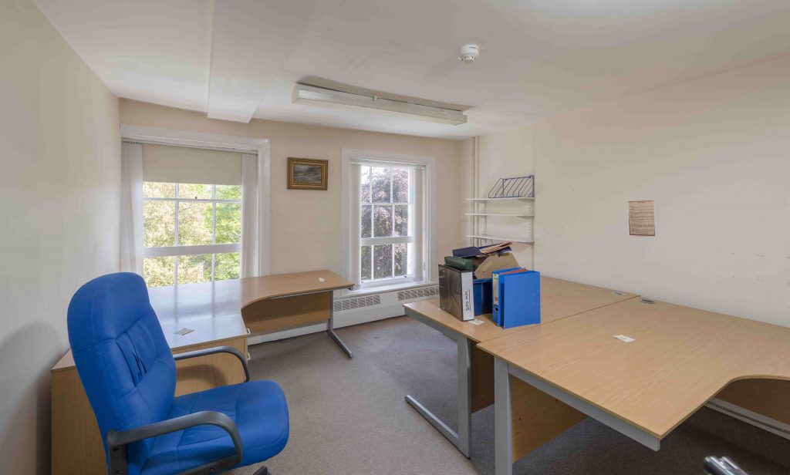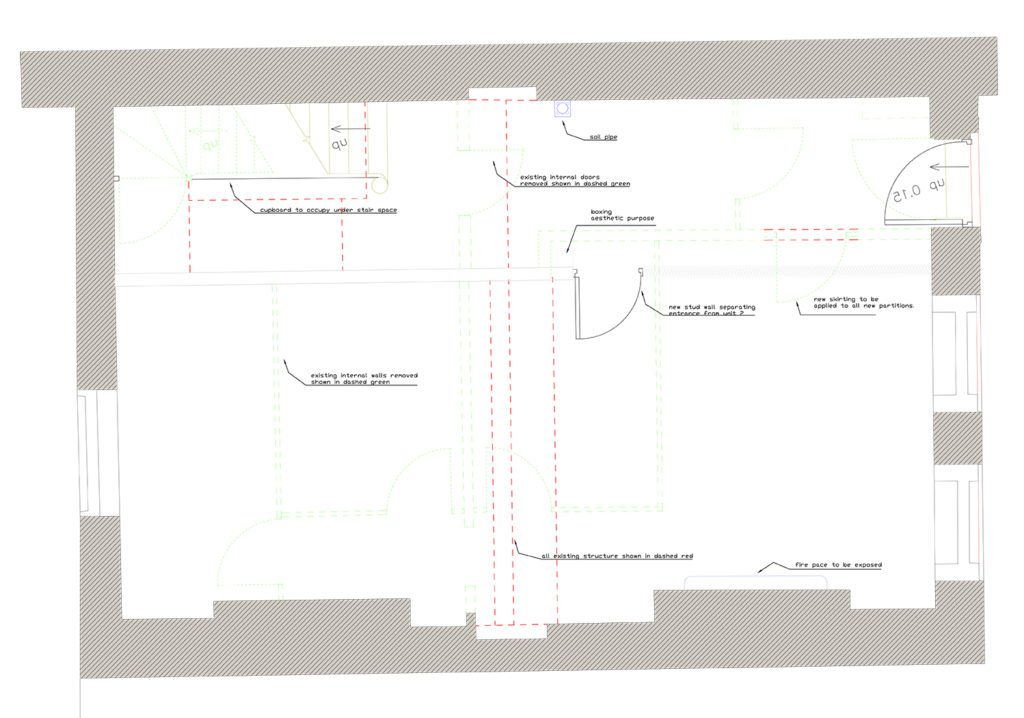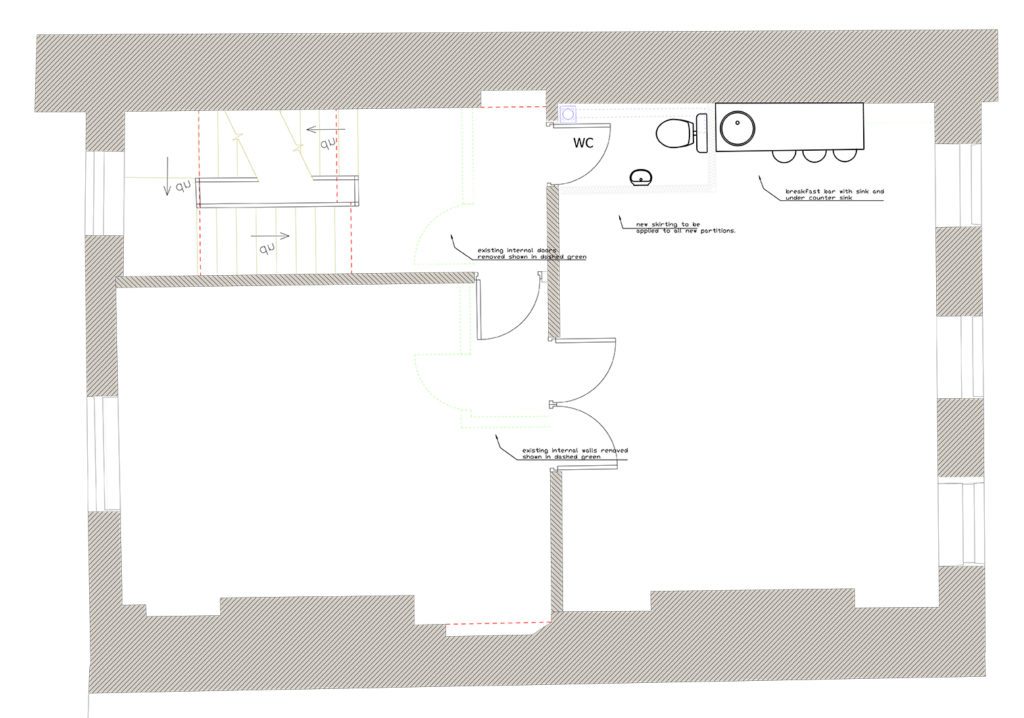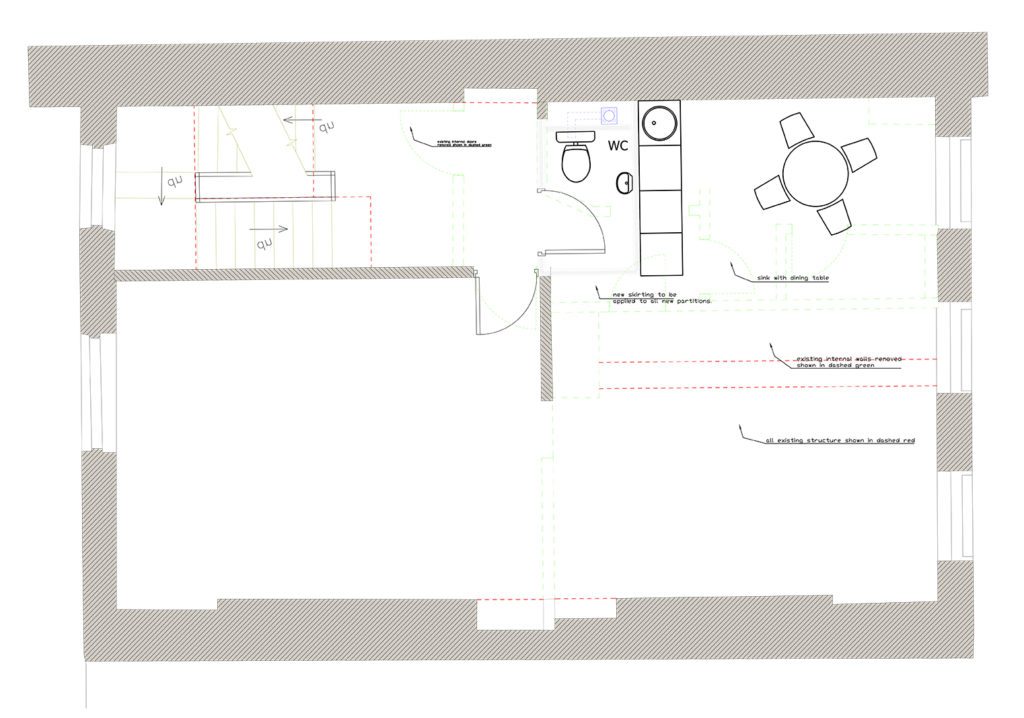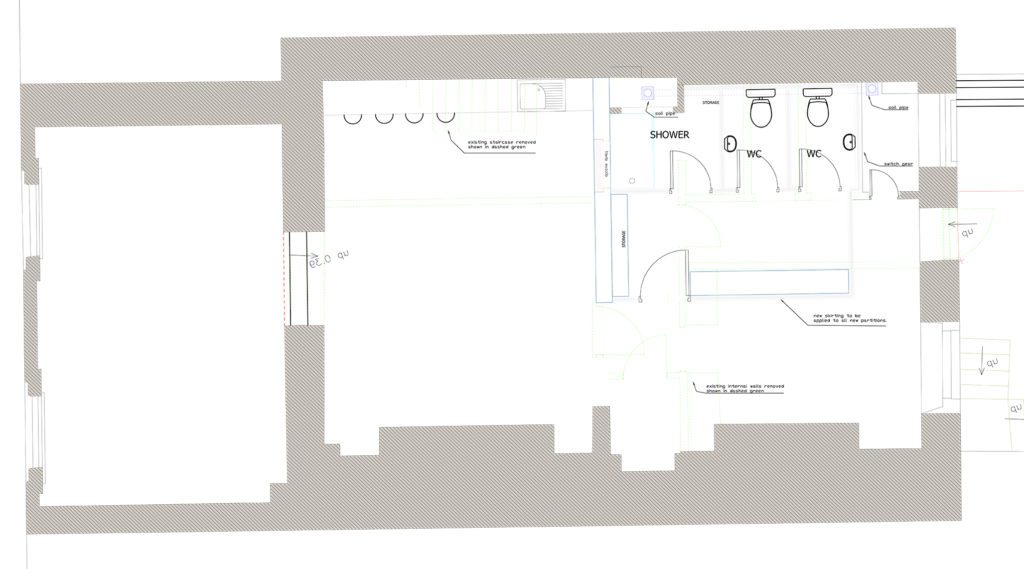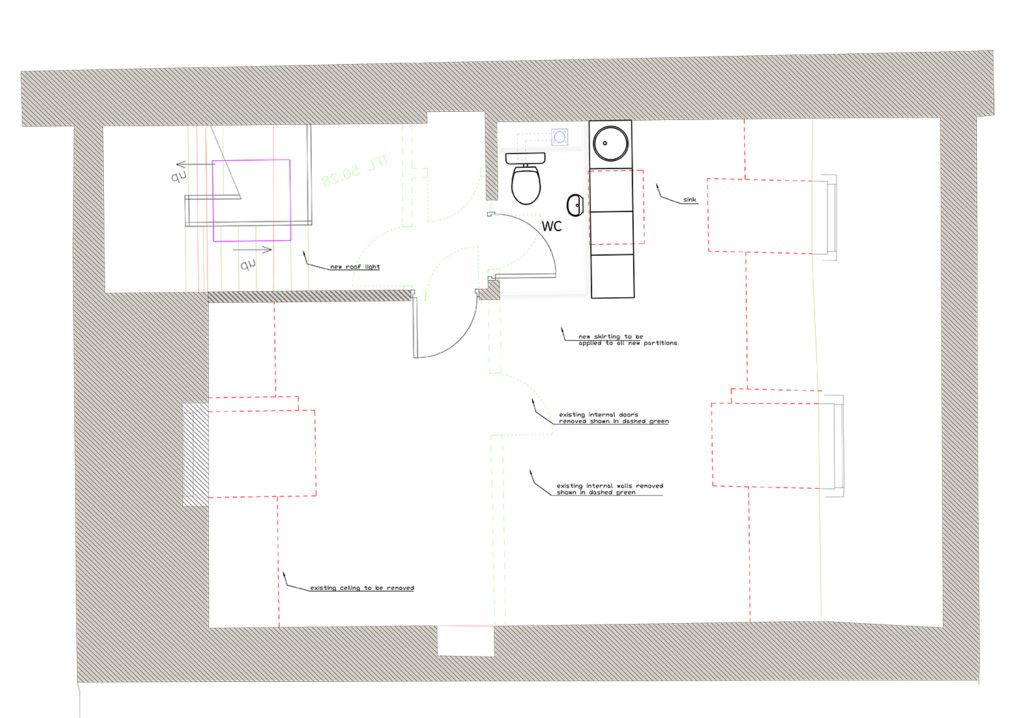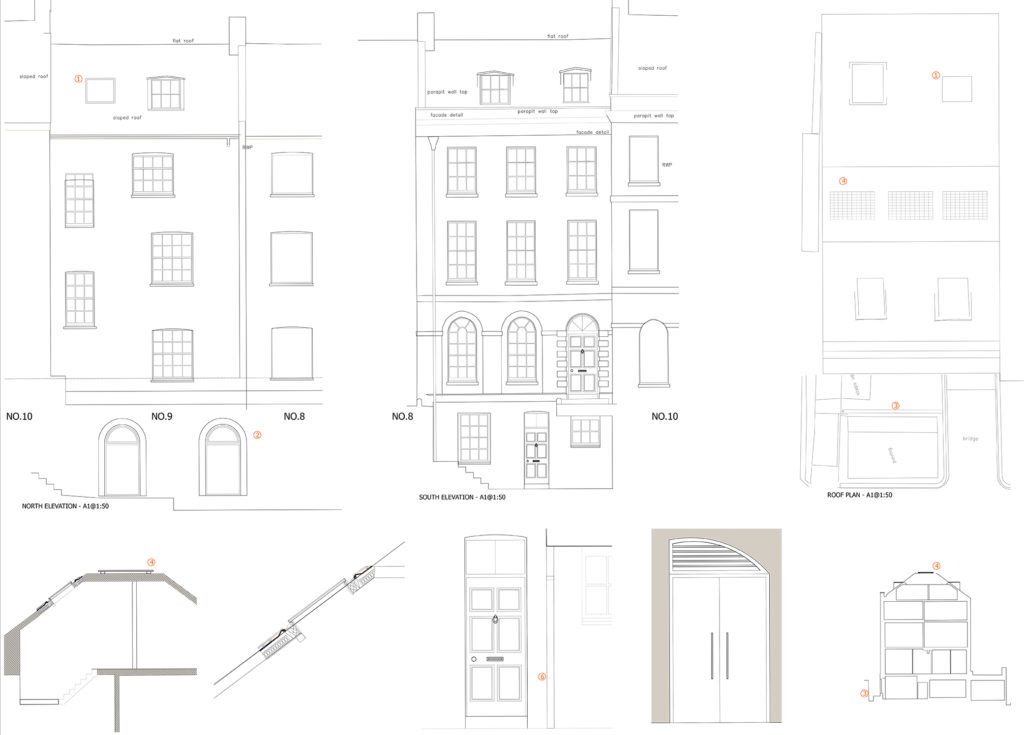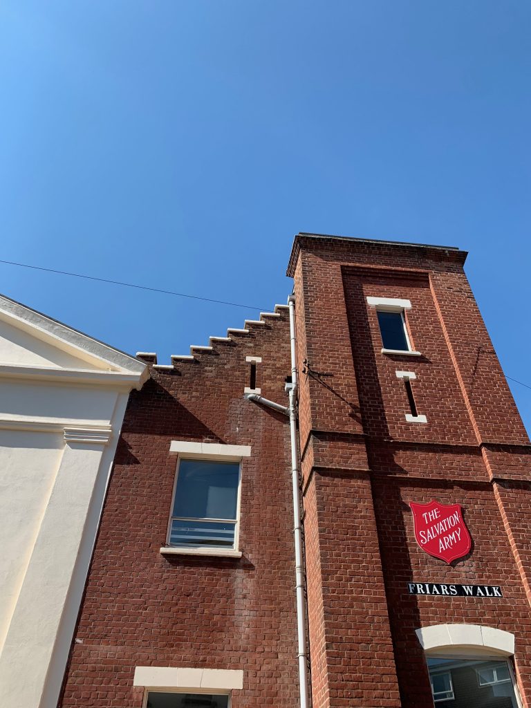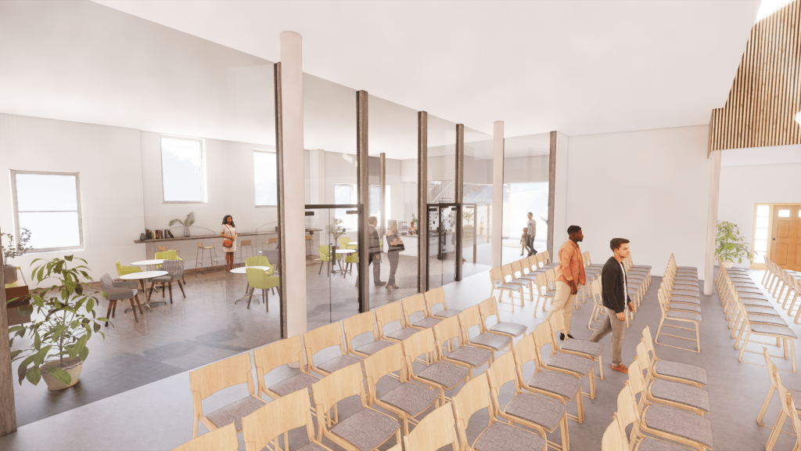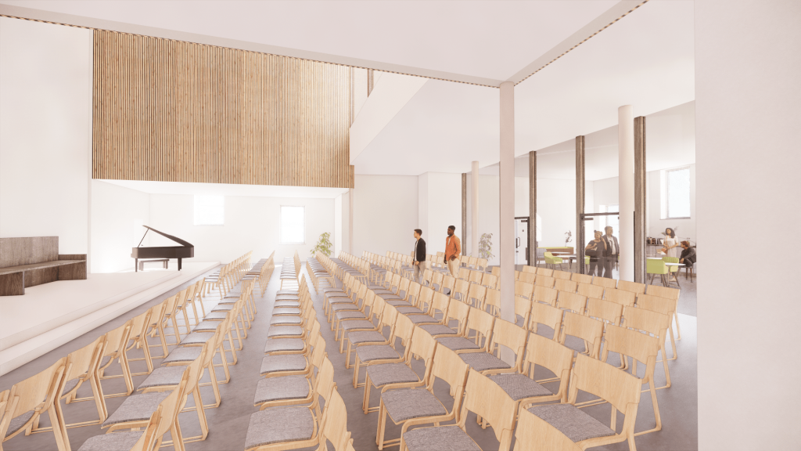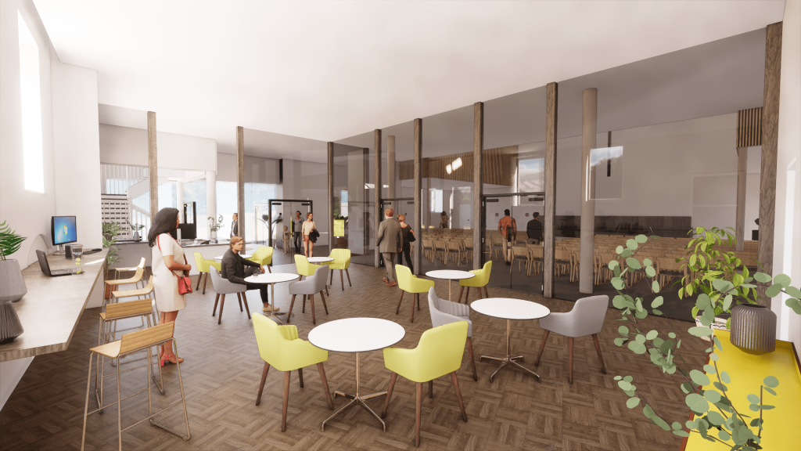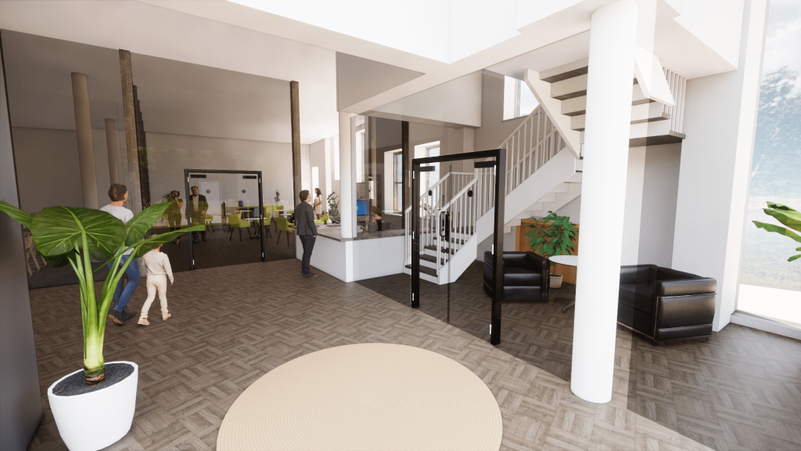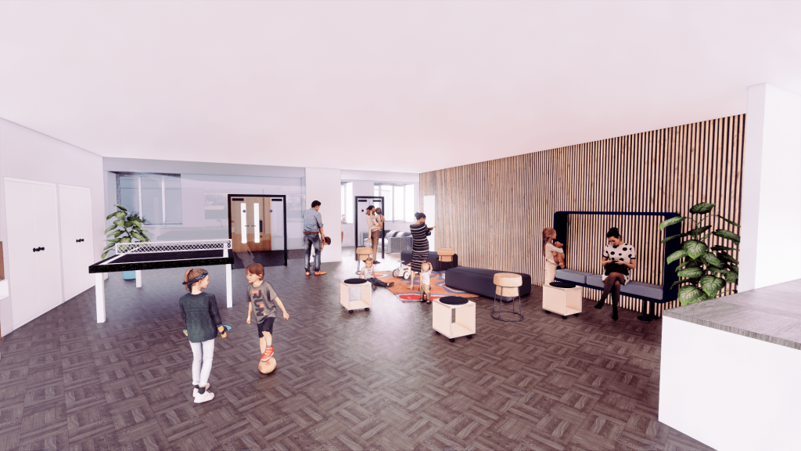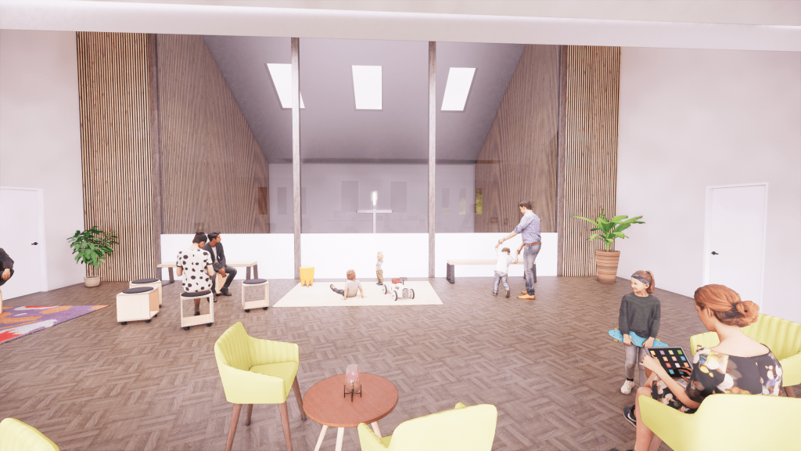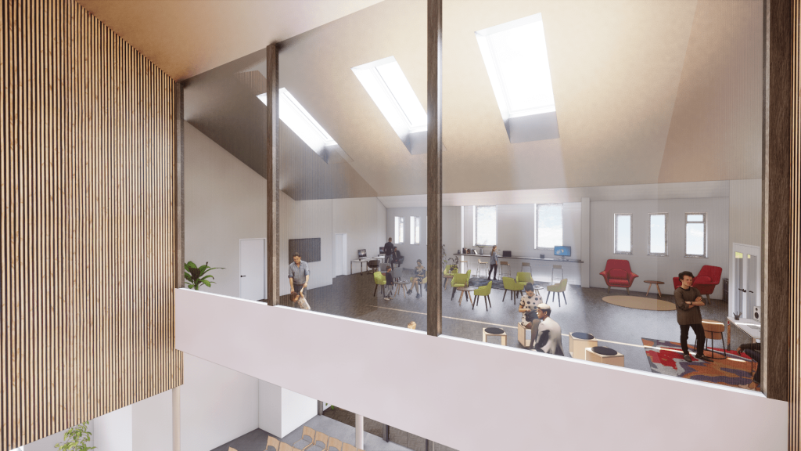Making Historic Buildings Energy Efficient – Combating Mould
Mould – many home-owner’s worst nightmare. We hope that this article will provide you with some tips and tricks to avoid mould forming in historic buildings.
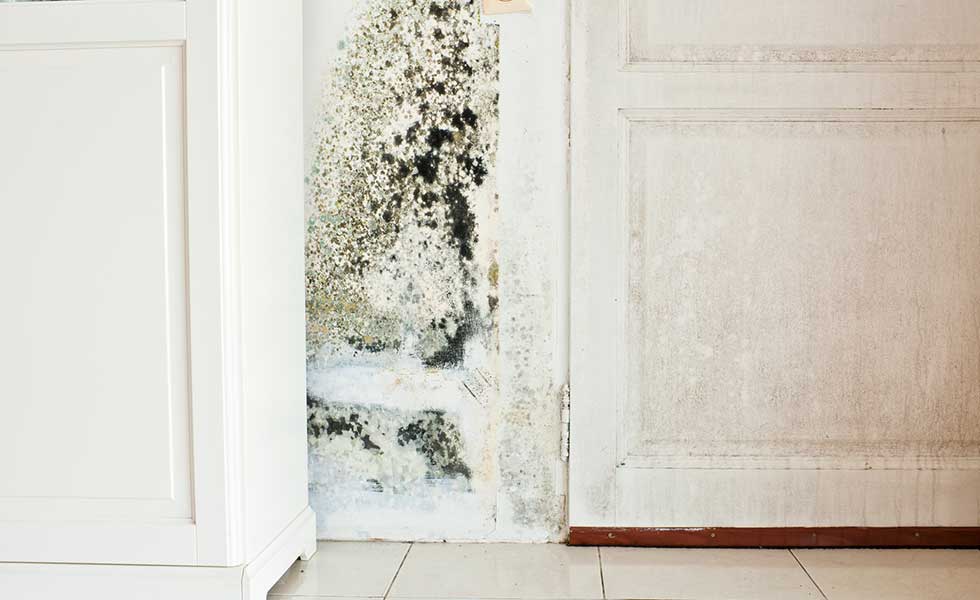
When a wall warms up after a cool night, air contained within its pores expands as it warms and a small proportion moves out of the wall via the connected pores. As the wall cools down the air within contracts and air moves back into the wall from the atmosphere. Air also diffuses through the building fabric, regardless of temperature. So masonry walls ‘breathe’ – out as they warm up, and in as they cool.
Understanding why mould forms in historic buildings, there are 4 main sources of moisture that are likely to affect traditional buildings.
1. Rain
Rain will normally be absorbed into the outer layers of permeable material, and then safely evaporate back out again when the weather changes. Problems may arise, however, if wall heads and other vulnerable areas are less well protected than was originally intended
2. Rising Damp
Traditional buildings can normally cope with this quite well. However, it depends on the balance of the water intake (from rain) and the evaporation of the water. Problems are likely to occur when the ground water level rises or impermeable materials such as cement renders are added.
3. Internal Moisture Vapour
The occupants of the building can generate a considerable amount of moisture through breathing, cooking and washing. This warmer vapour tends to condense on the cold surfaces and create moisture
4. Damaged Services
Water from damaged pipe-work is a self-evident problem which can and should be resolved by normal maintenance
How to avoid the growth of mould
- Dry wet areas immediately
- Ensure proper ventilation of your home
- Put lids on saucepans, drying washing outside and avoiding using paraffin or bottled gas heaters
- Open your bedroom window for 15 minutes each morning
- Make sure your home is well insulated
- Heat your home a little more
- Ventilate rooms regularly and leave doors open to allow air to circulate, unless you’re cooking or showering
- If you’re cooking, showering or bathing – open the window, put the fan on and close the door of the room you’re in
How to get rid of mould
- Make a solution of chlorine bleach and water – usually 1 part bleach to 3 parts water – or get hold of a household detergent like bleach spray with bleach as an active ingredient.
- Using a stiff-bristled brush, scrub the blackened area.
- Rinse thoroughly and dry.


