Archive for month: March, 2018
Devon’s Home Design Yearbook
We are pleased to have featured in the 2018 edition of Devon’s Home Design Yearbook! This publication is one of the best reference guides for Devon home-owners in terms of its tips, advice and inspiration. Our work on the beautiful sustainable home in Dunsford,as well as a listed property in Thurlestone, refurbishment and extension of Brent House, and our award-winning work on a listed medieval house in Dartmoor are featured.
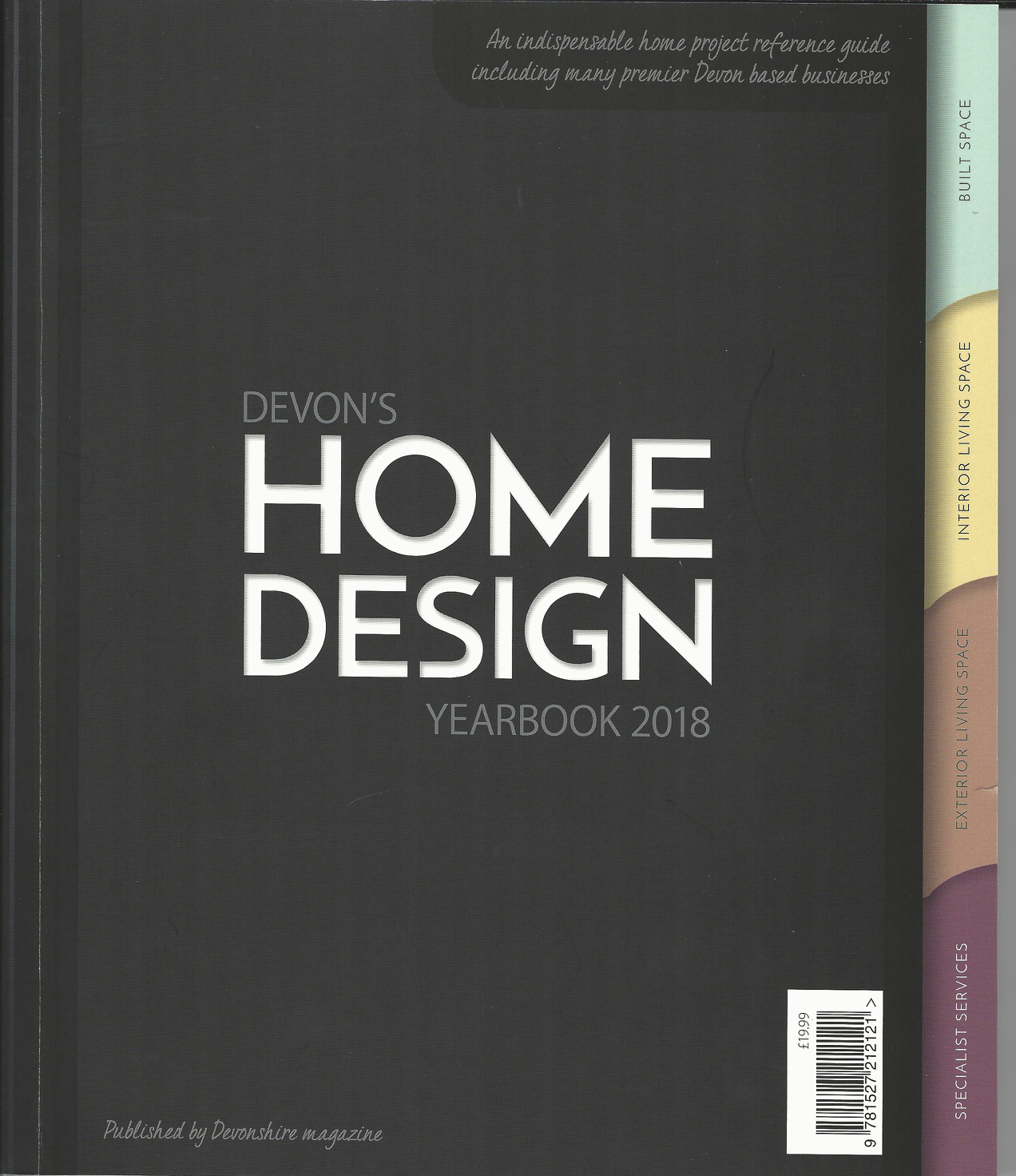
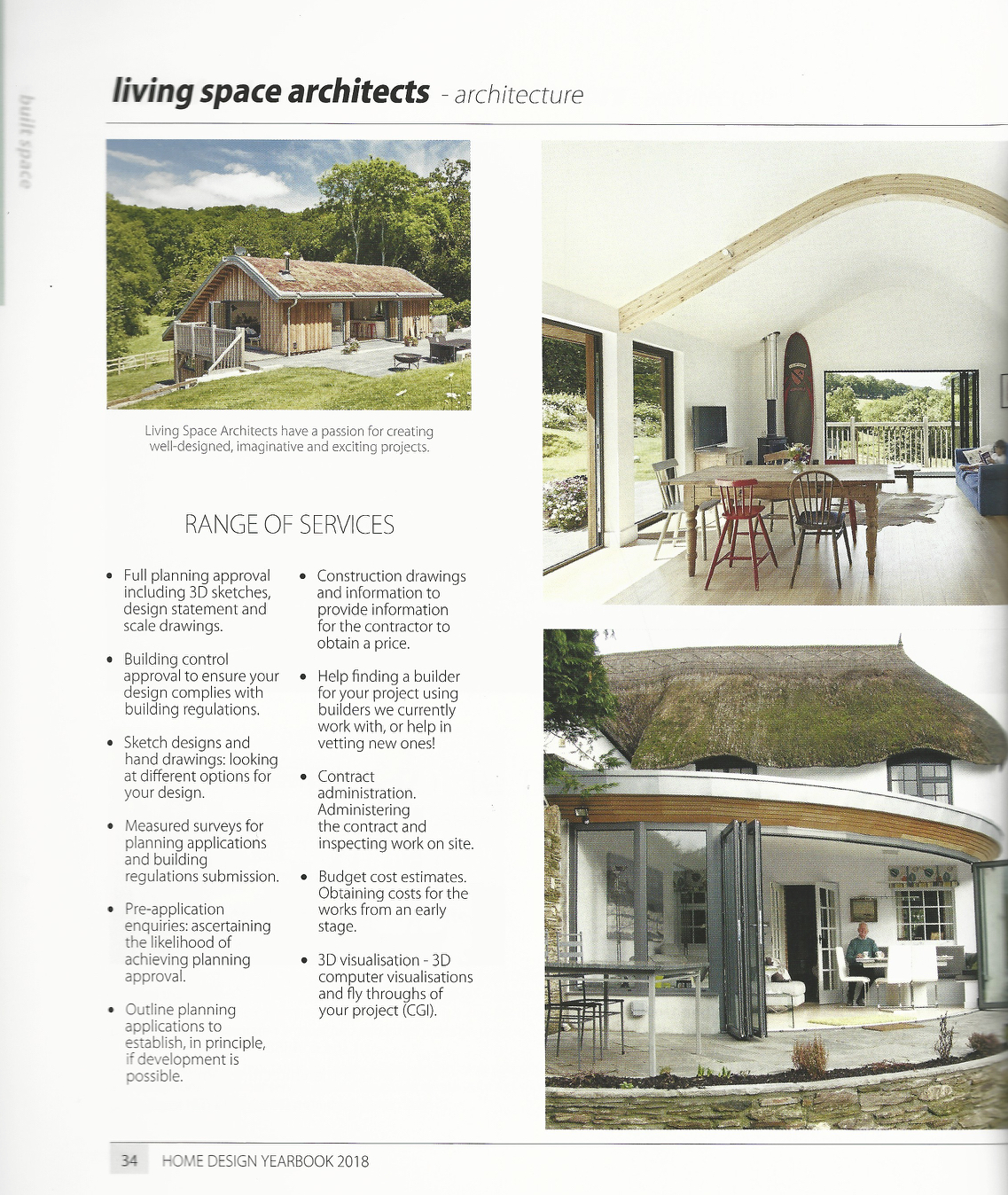
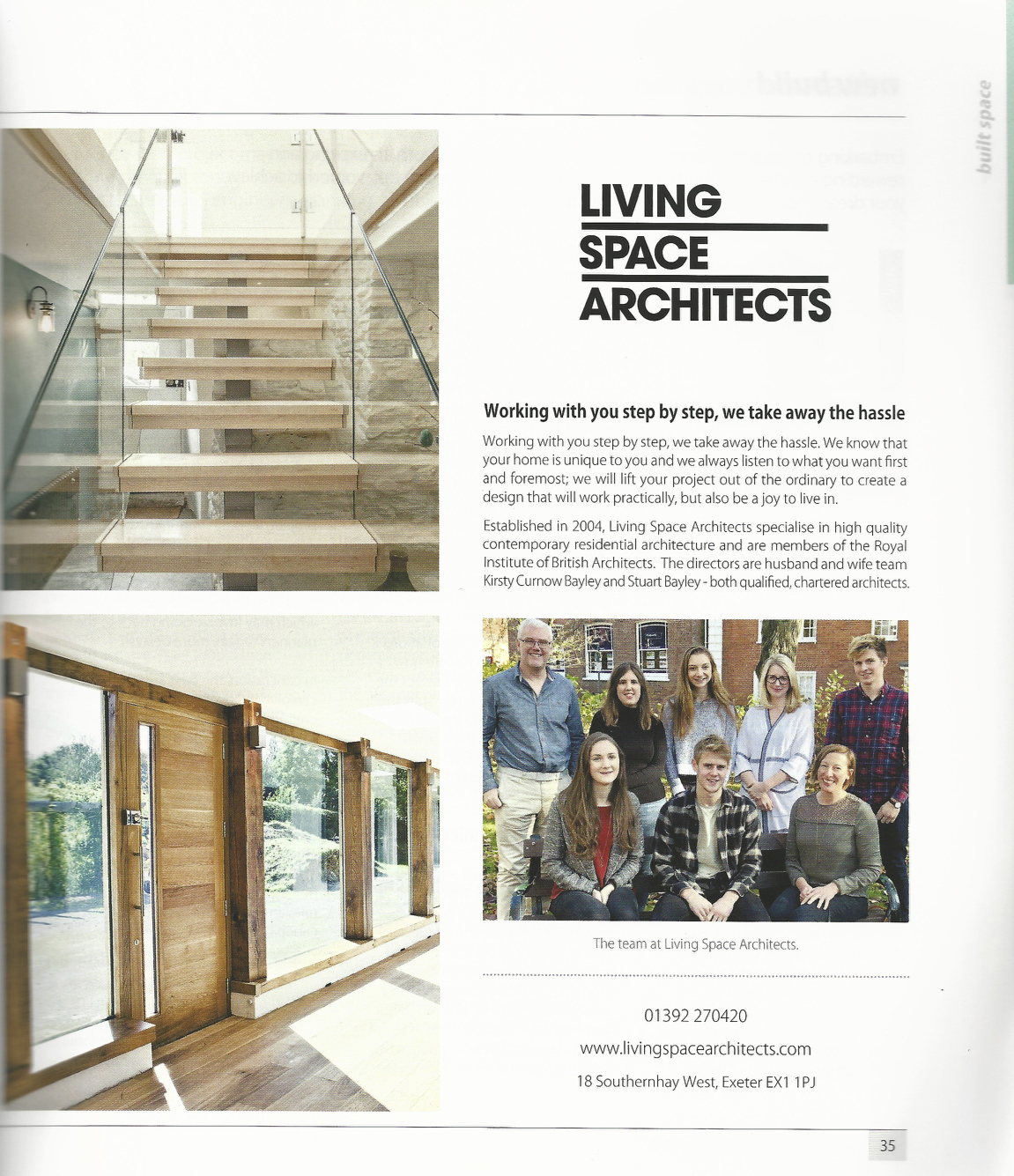
Site visit to our Stoke Poges build
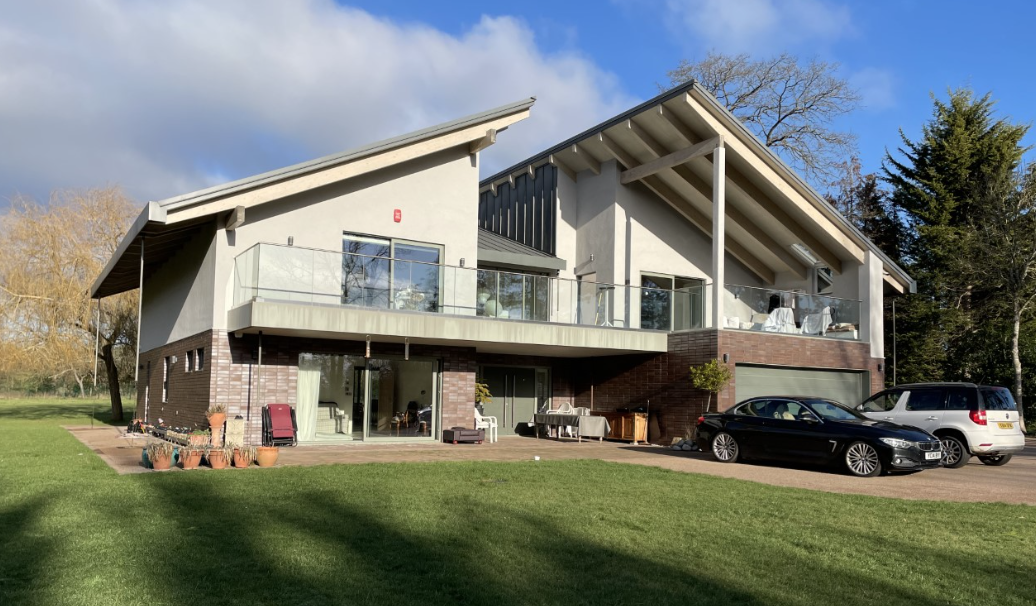
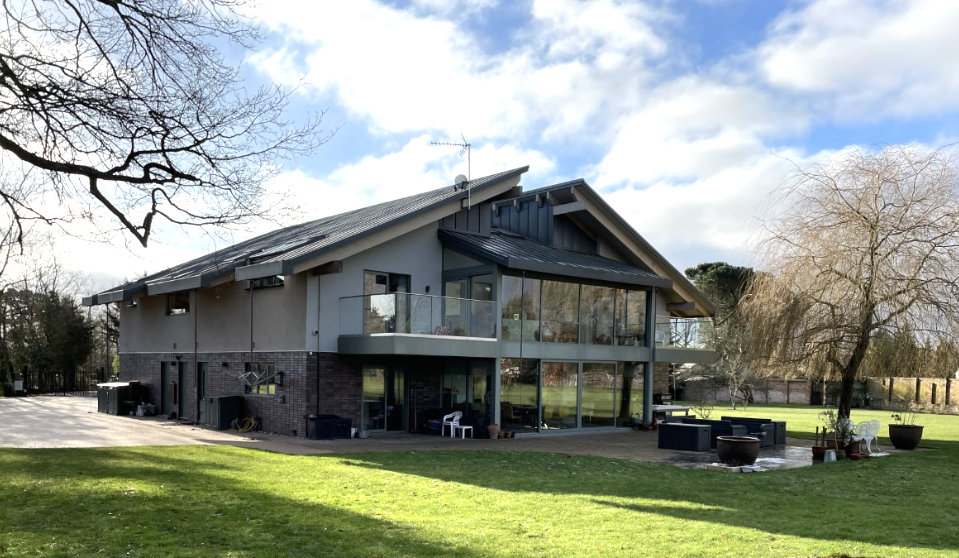
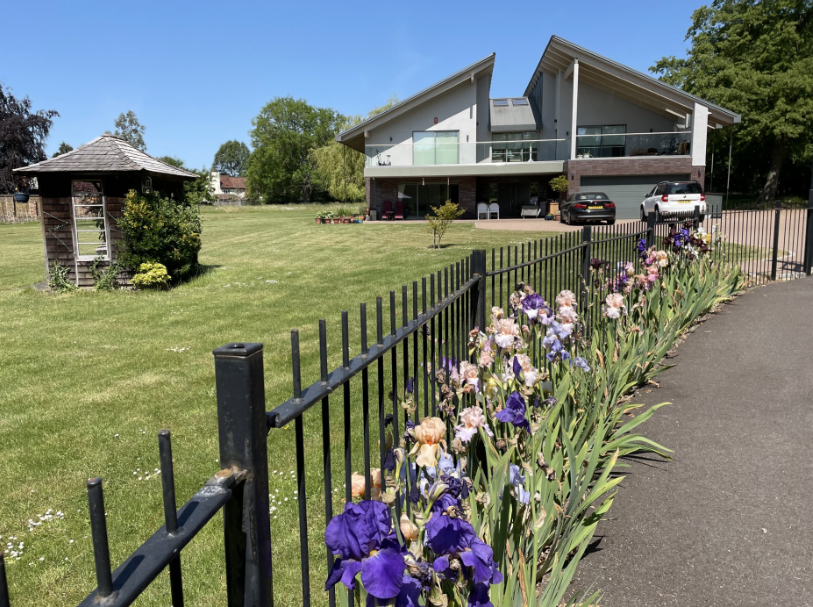
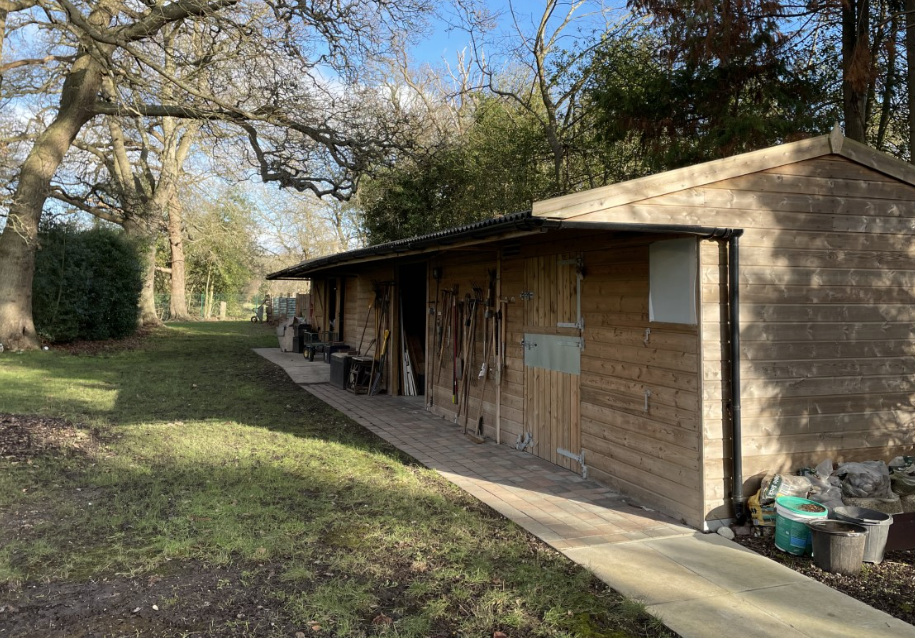
It’s always exciting to see a project that you have created coming together.
That’s exactly how we felt on our latest trip to Stoke Poges, to visit the site of our innovative new build with a contemporary design and similar feel to a German Huf Haus.
The greyness of the day didn’t attract from the immensity of the building as it has begun to take shape, complementing the plot with its innovative structure and creative design.
With the main structure built, and character of the interior being established, we are well on our way to completing the project in time for our May target.
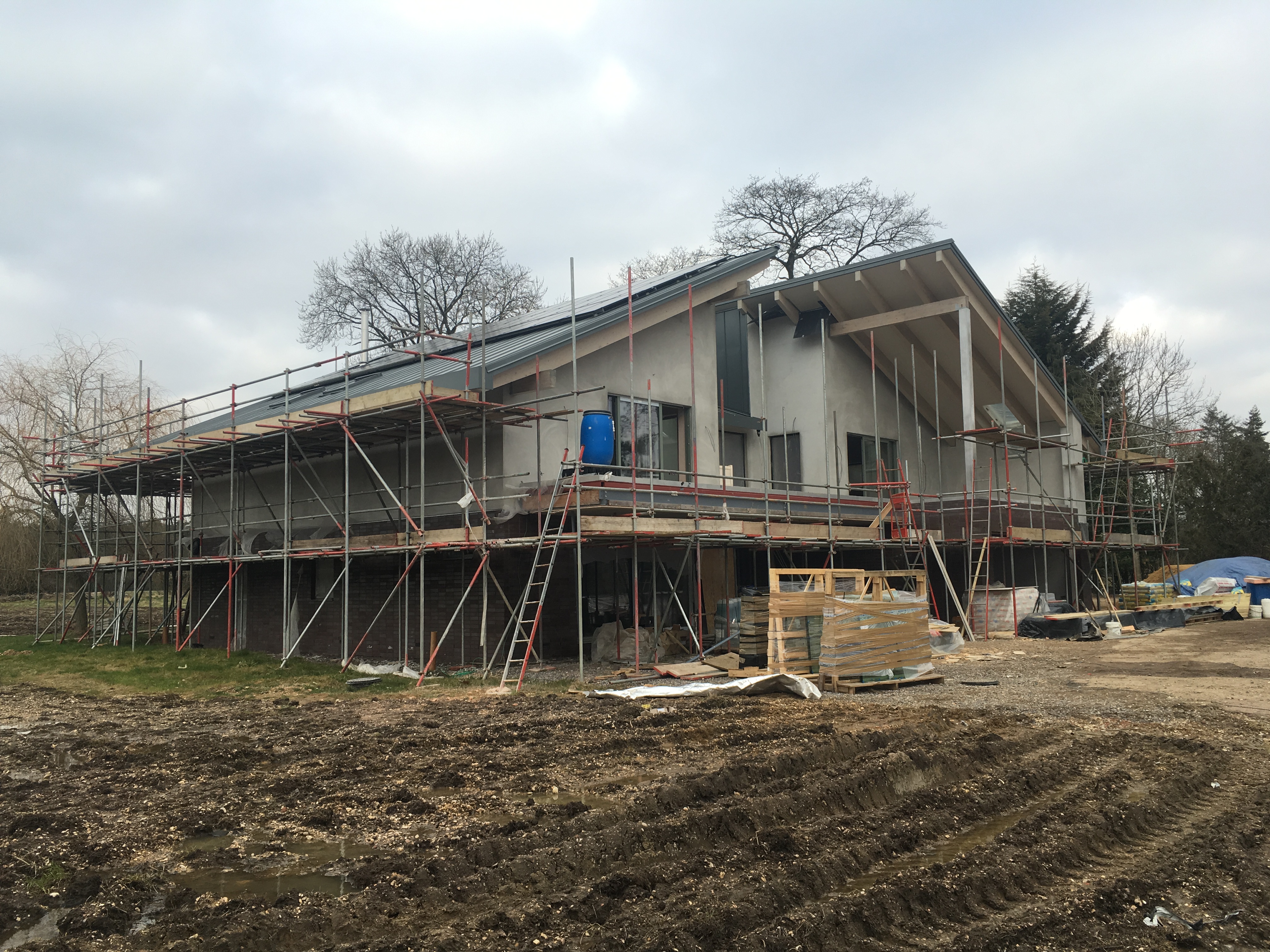
So, what makes this project so unique?
Even at first glance it is clear that this property doesn’t fall in line with convention. Its dramatic pitched roof, high ceilings, glass exterior and timber structure give it a different feel to the brick houses that Britain has grown so accustomed to. Its open-plan design and use of windows and glass allow it to capture sunlight and create a bright and modern place to live.
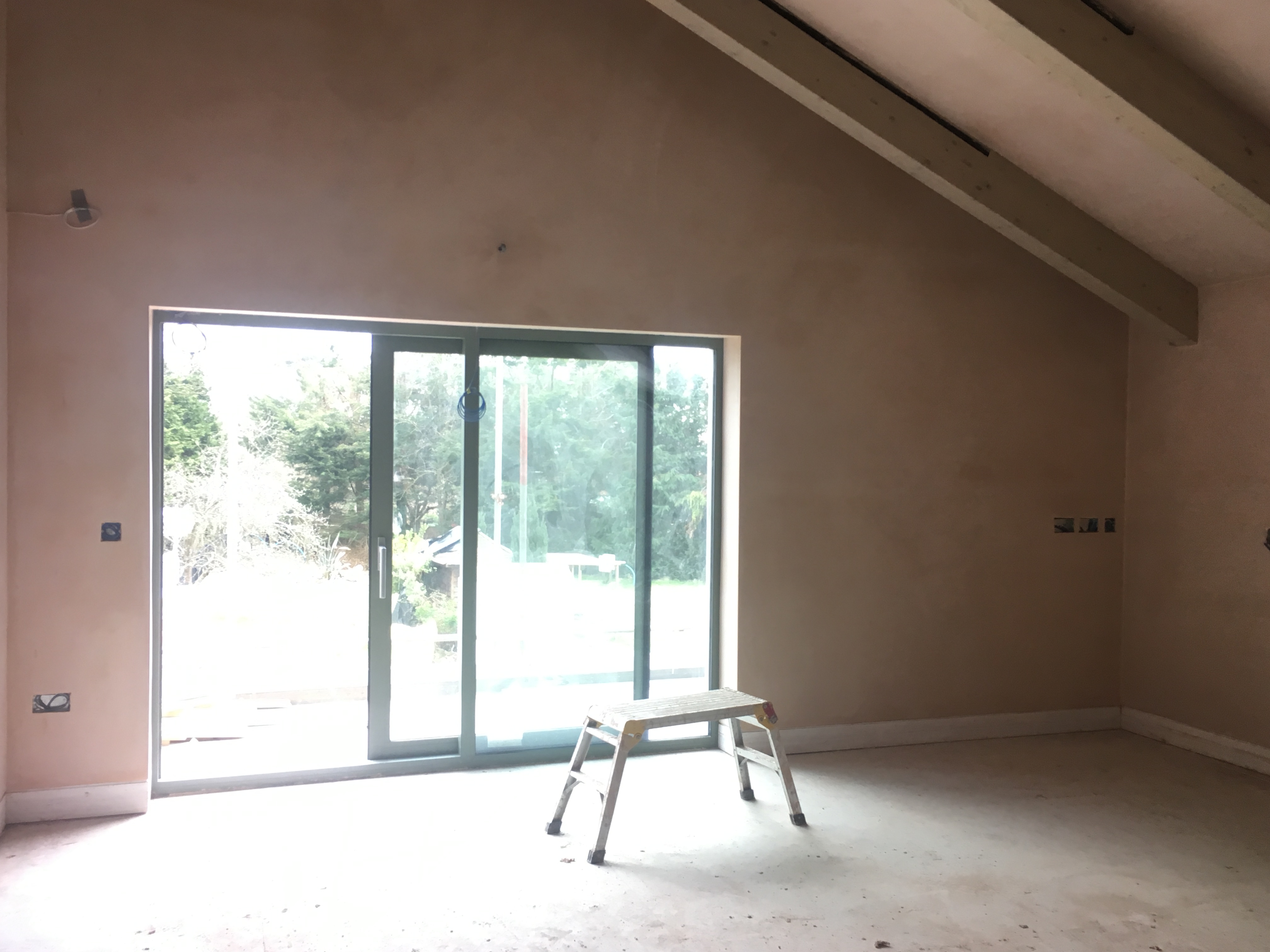
What inspired the design?
Our client came to us with a brief of creating a house with a similar feel to the award-winning German Huf Haus design. Big open spaces and natural light appealed to them, however they wanted the house to have a little more privacy and a more ‘homely’ feel than the original German design. We therefore designed a house with some Huf Haus characteristics, such as the pitched roof, high ceiling, terraces and large glass windows to capture natural light, while maintaining some more British features of a home and tailoring the property to suit our clients preferences, such as supplementing a brick wall on the outside ground floor.
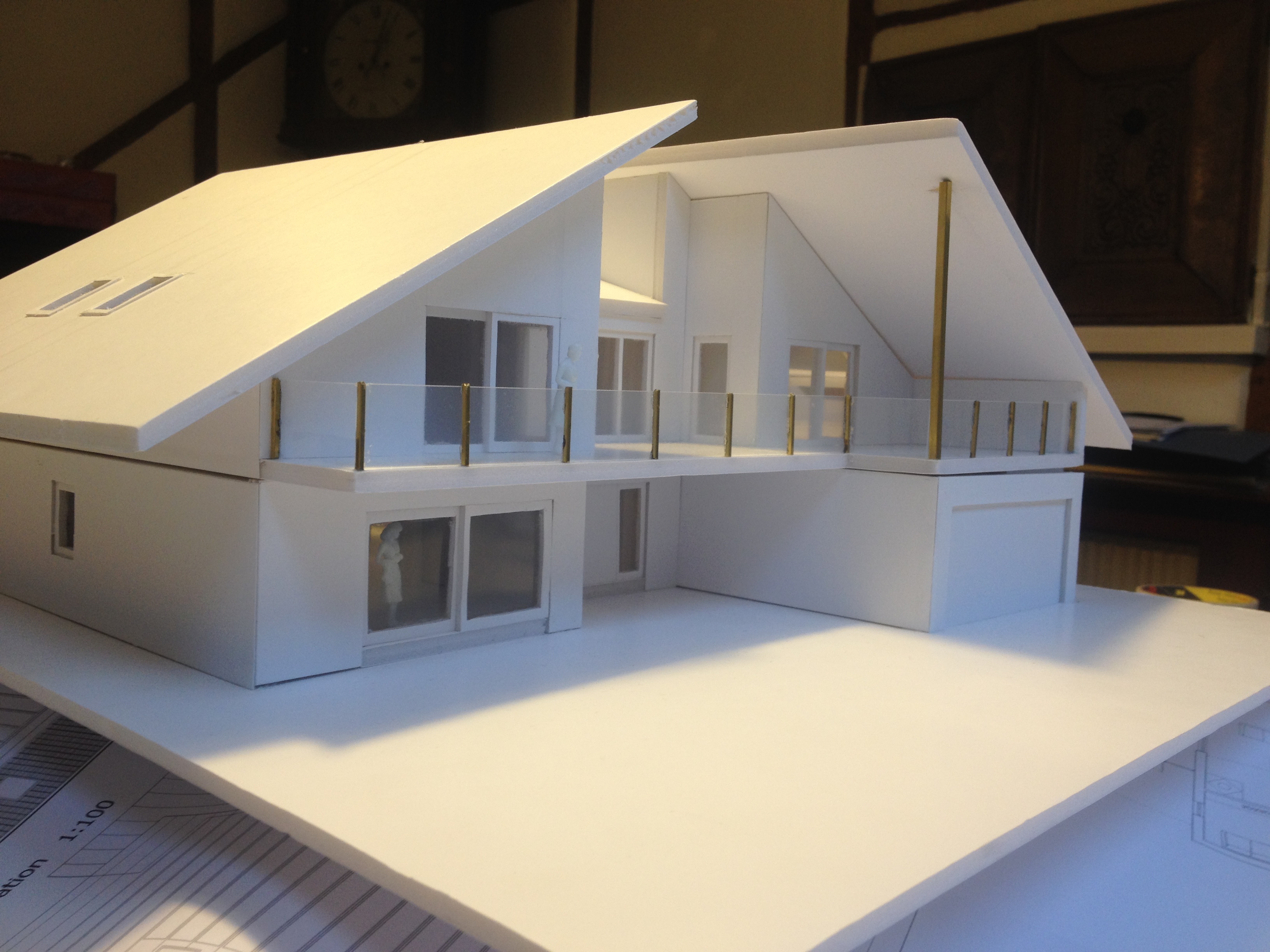
What other features does the house have?
We decided to use innovative construction for the new building, settling on Structural Insulated Panels (SIP) from Kingspan TEK. These are made of wood, but their invisible structure gave us freedom with the interior design. Furthermore, their prefabrication meant that construction time was less and there was limited on-site waste. The panels also have high energy efficiency, allowing for a thinner construction than usual insulation.
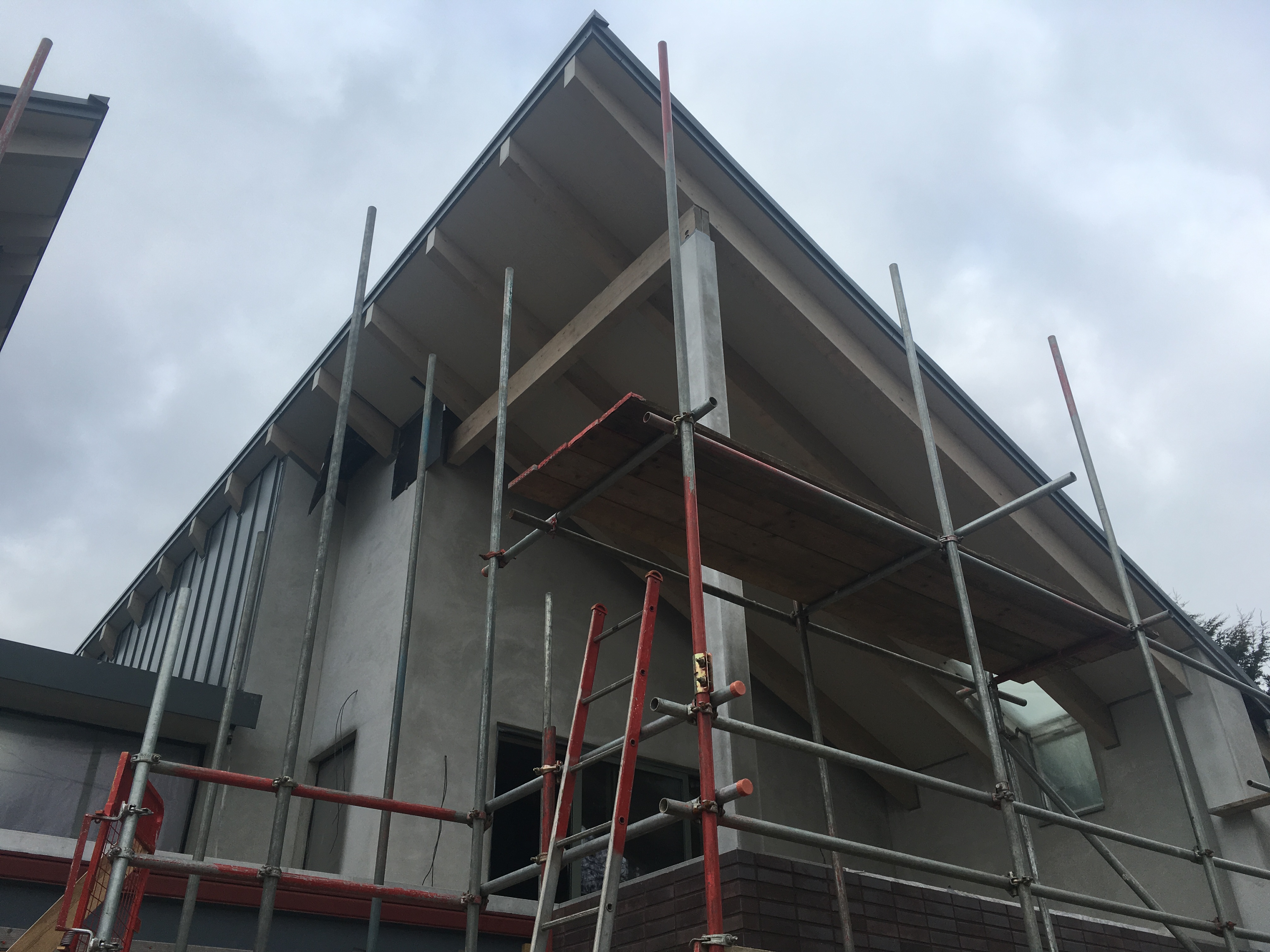
What comes next?
Although our Stoke Poges build has begun to take shape and acquire character, there are still things to be done before our May deadline. Currently, underfloor heating and electrics are being fitted and then decorating and finishes for the property will commence. We can’t wait to follow the progress of this contemporary and modern design, and are looking forward to seeing the finished product!
