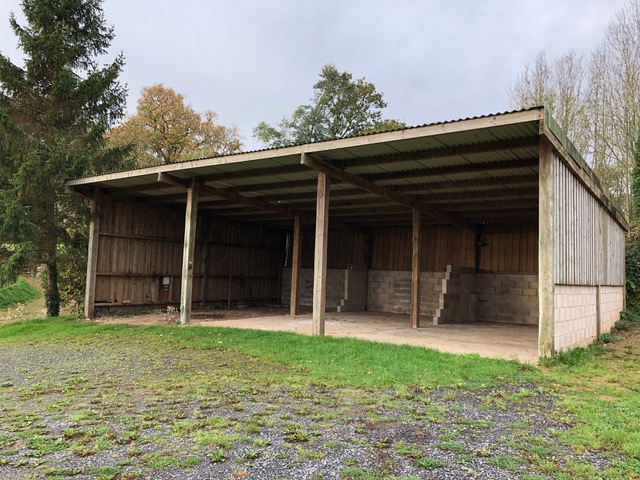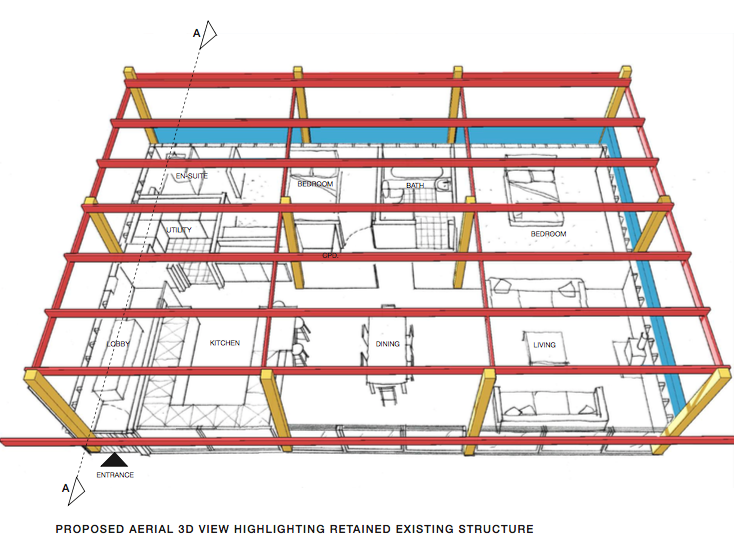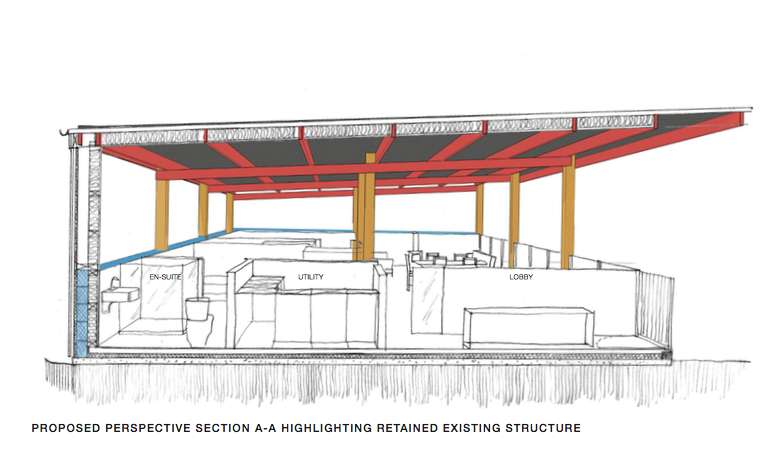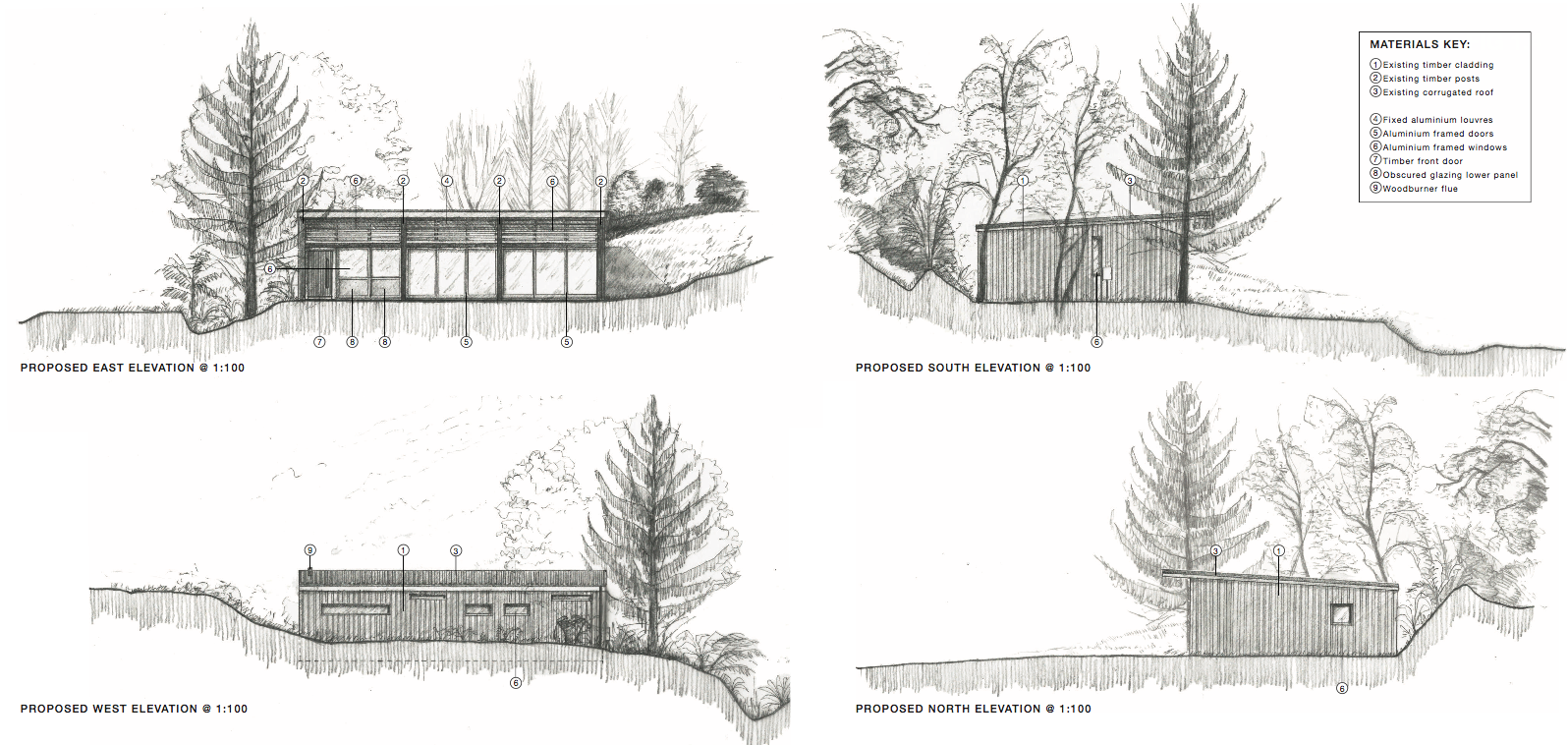Living Space Architects has been granted planning permission for a Class Q barn conversion, a rarity for architects and an exciting project to have underway.
Why are Class Q barn conversions so rare?
Class Q barn conversions are renowned for being difficult to secure planning permission for. Planning Managers Councils are still working out the amount of ‘new build’ that is acceptable in this conversion category. Open barns do not meet the criteria, however, barns with three or more sides enclosed are acceptable for conversion, so long as enough of the original building is kept intact.
The barn in question…
We have been fortunate enough to have found a diamond in the rough – a three-sided timber-framed barn that is acceptable for conversion. It has a concrete block and timber clad walls, and a box profile metal sheet roof and is surrounded by trees providing a beautiful plot.
How did we secure planning permission?
It’s still a little ambiguous as to what is regarded acceptable and what is not for permitted development planning permission. Therefore, we are proud that our beautiful and contemporary design has made the cut!
The pitched design provided a means to convert the barn into a home, without undermining the fundamental look and character of the barn, and retaining the existing frame and structure.
The existing building is open-fronted and we have in-filled this with a glazed screen with aluminium frames, a timber front door and the aluminium louvres. The two side elevations are to be left unchanged with the addition of a single window to each side. The permission allows for the implementation of mains services, and the provision of drainage, and the new property will have two bedrooms and bathrooms, and an open-plan living, dining and kitchen area.
The designs…






