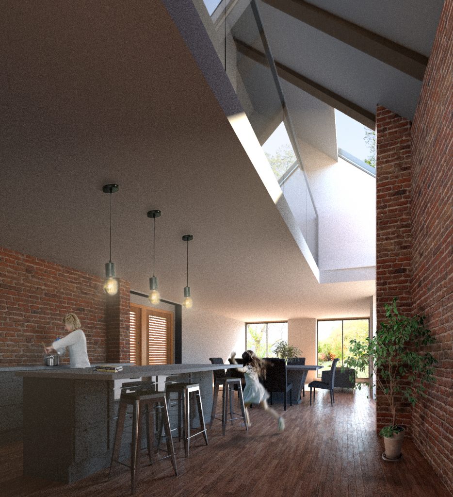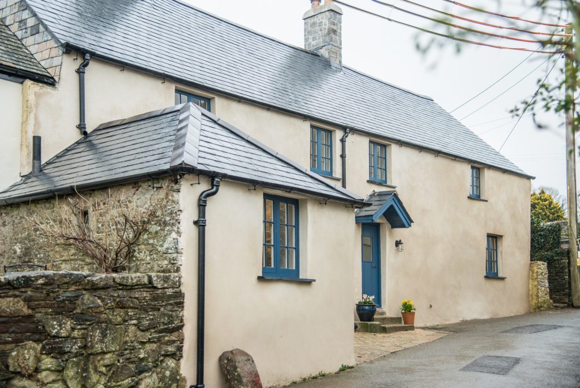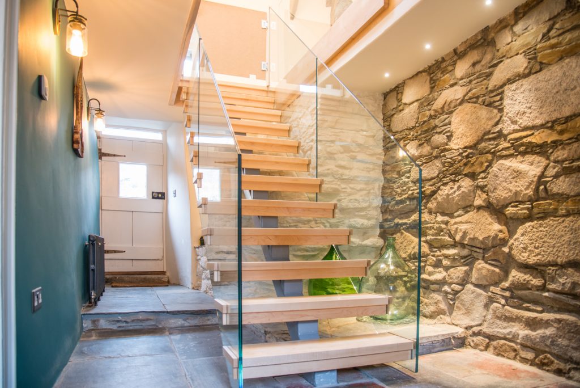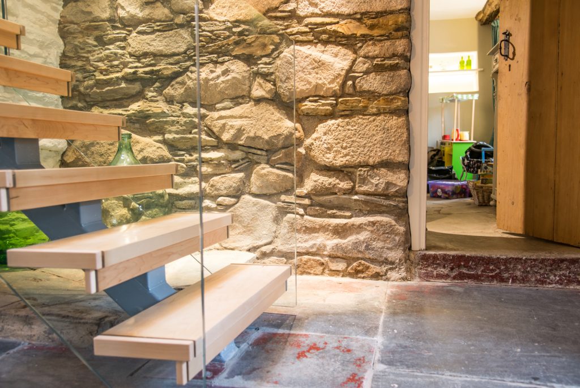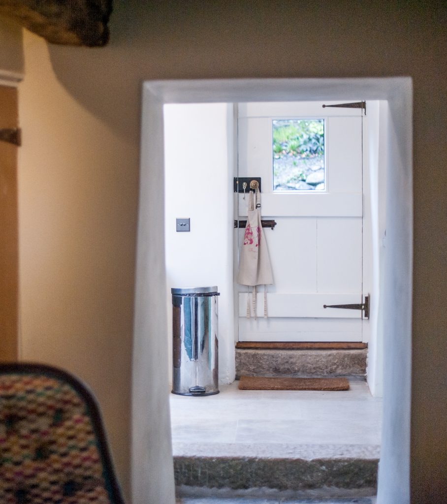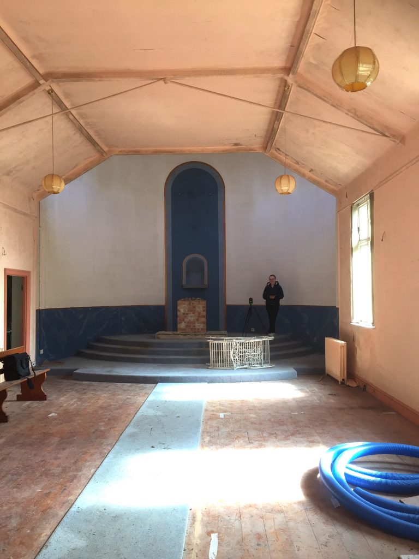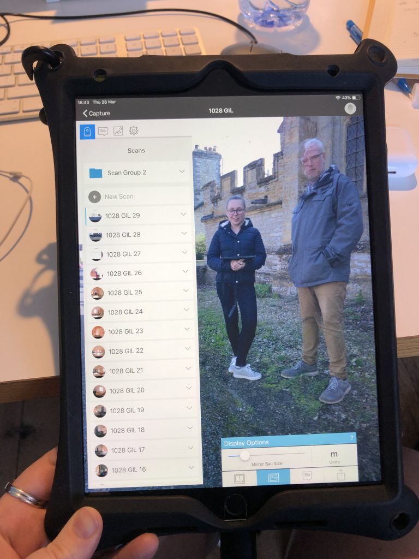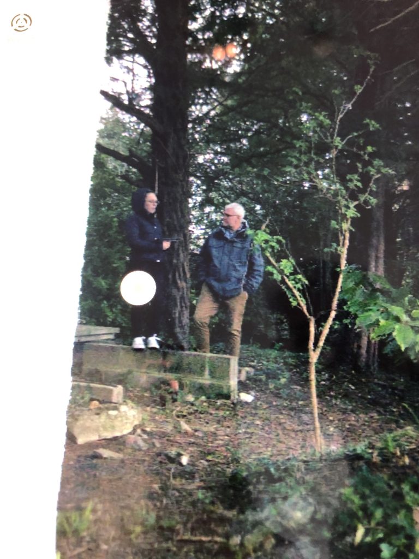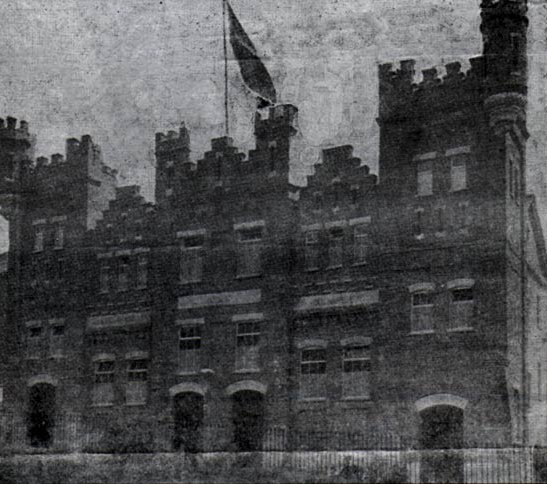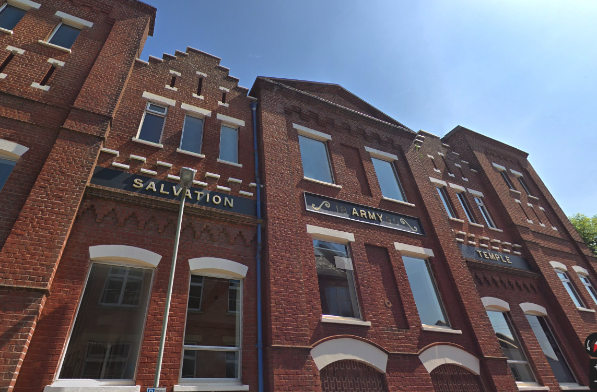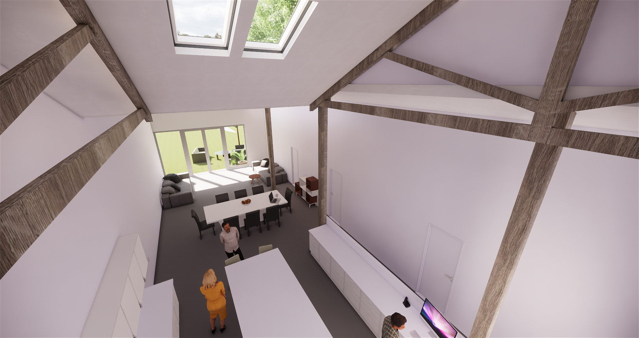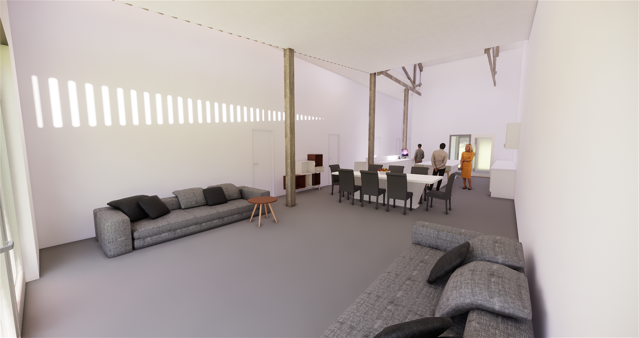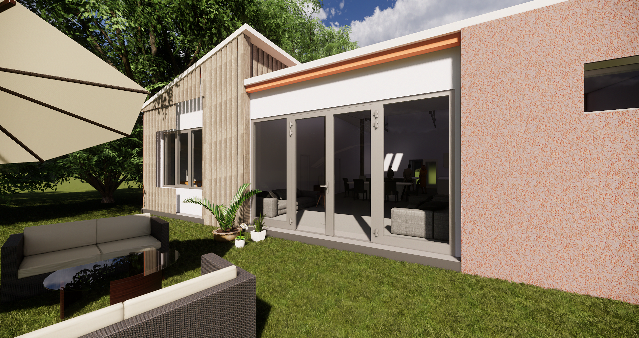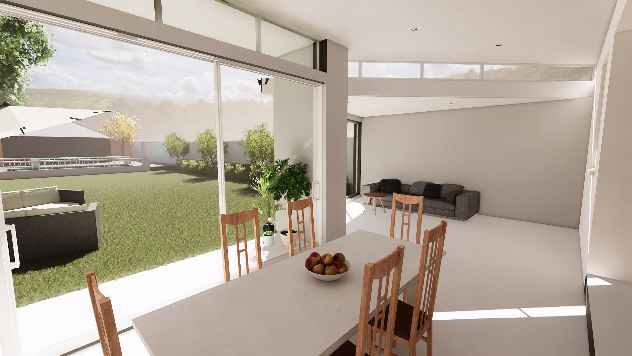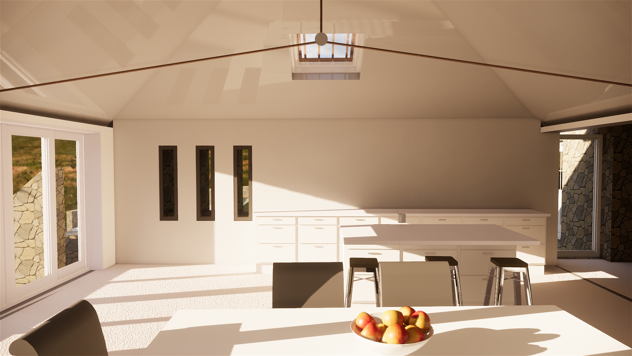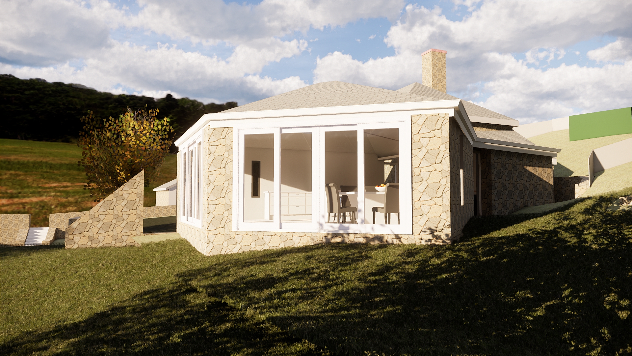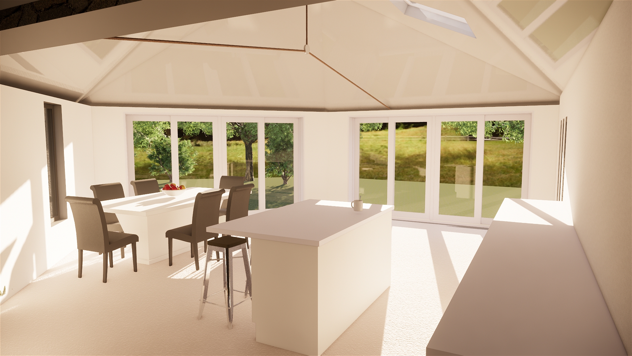How will Brexit impact my build?

Unfortunately, the time has come for us to write an article about Brexit… The lingering shadow over the UK and the EU that seems to be taking longer than watching paint dry.
Brexit is at the forefront of many people’s minds and there is a lot of uncertainty about what will happen in the future. Uncertainty has lead to a decline in the housing market in the UK, with many buyers and sellers holding off doing anything with their properties until there is a little more security around the future of the UK. Whatever the outcome, Brexit (or no Brexit) will have a huge impact on the industry.
Construction contributes around 10% of world GDP, employs 7% of the global workforce, and consumes around 20% of the world’s energy. The construction industry is so important, it is widely seen as the best indicator of a national economy’s health.
What will the impacts be on the industry if we leave the EU?
- The EU delivers up to 62% of our building materials and components – equalling approximately £5.7 billion in supplies
- In Q4 2017’s, 67% of contractors said they struggled to find bricklayers, and 50% were unable to hire joiners and carpenters.
- Office of National Statistics figures show that one-third of workers on construction sites in London were from overseas, with 28% coming from the EU
- On a more positive note – Brexit could mean far less red tape in the construction industry, speeding up processes on site
In Summary…
If we leave the EU, the biggest impact will be on the availability of a workforce for construction, as such a large proportion of construction workers come from the EU. It has the potential to lead to a skills shortage catastrophe and means the government needs to look into new ways of improving skills amongst the UK population, for example, through apprenticeships funding. It will also mean we will need to find materials from elsewhere around the world or strike a significant trade deal with the EU. On the other hand, it also has the potential to decrease the amount of red tape that impacts the building of new homes in the UK.

