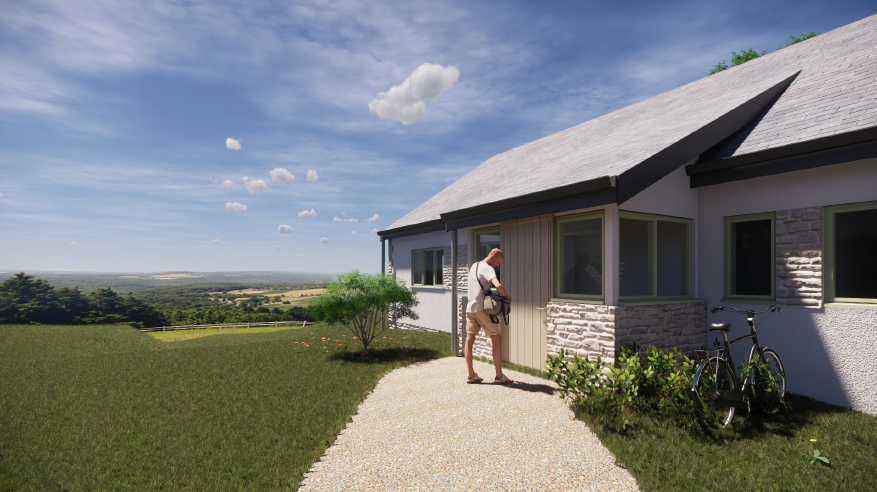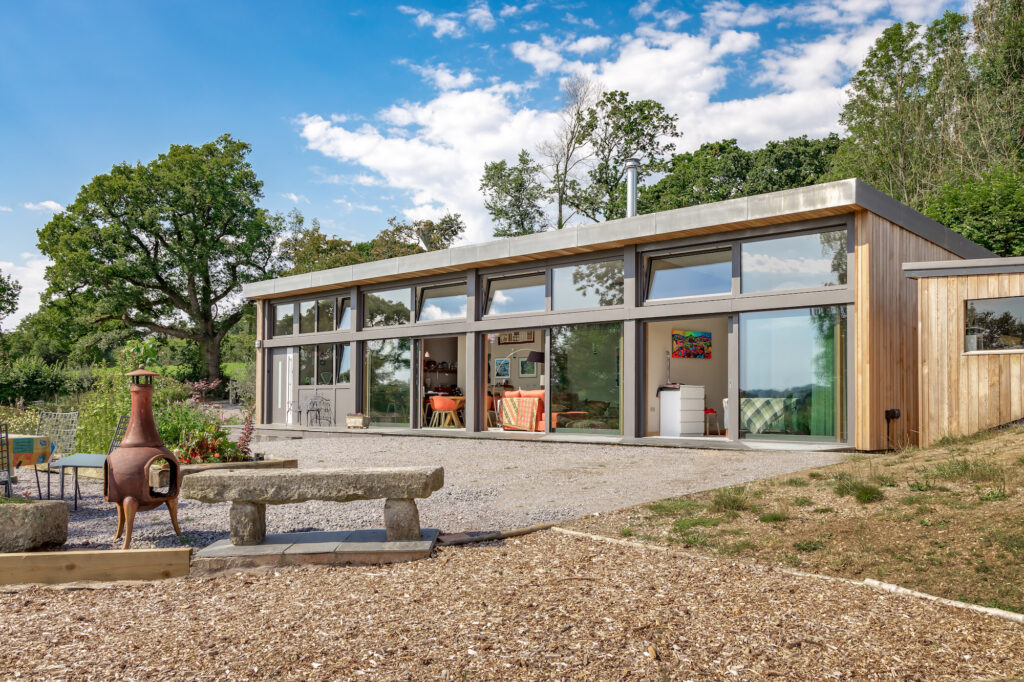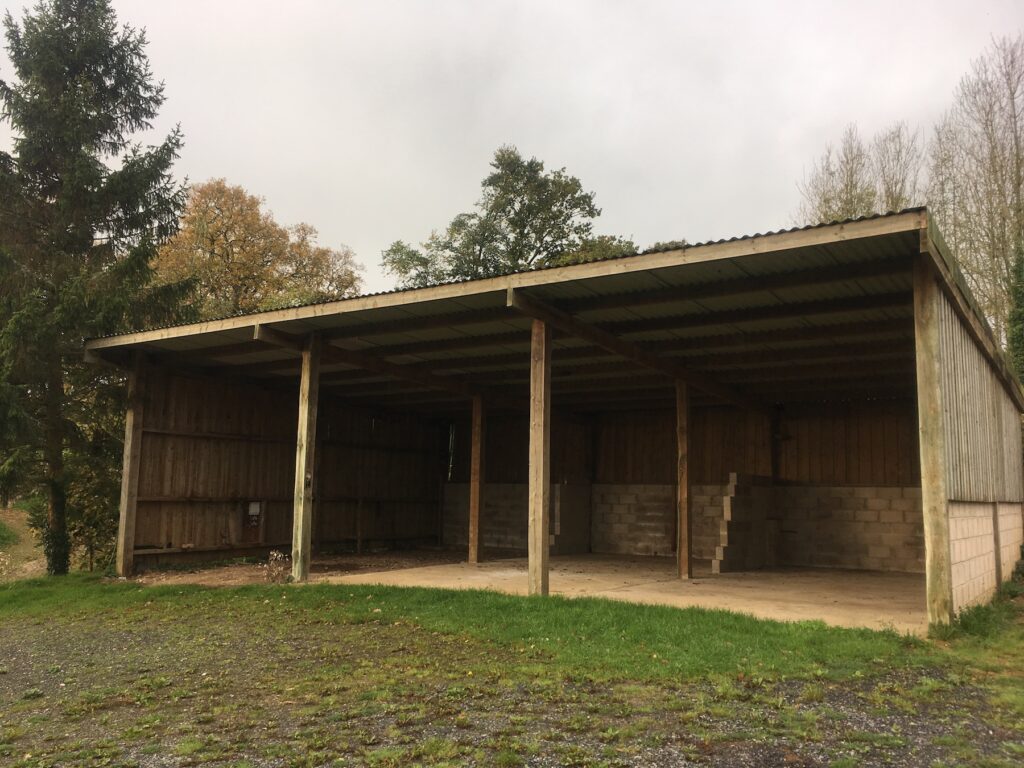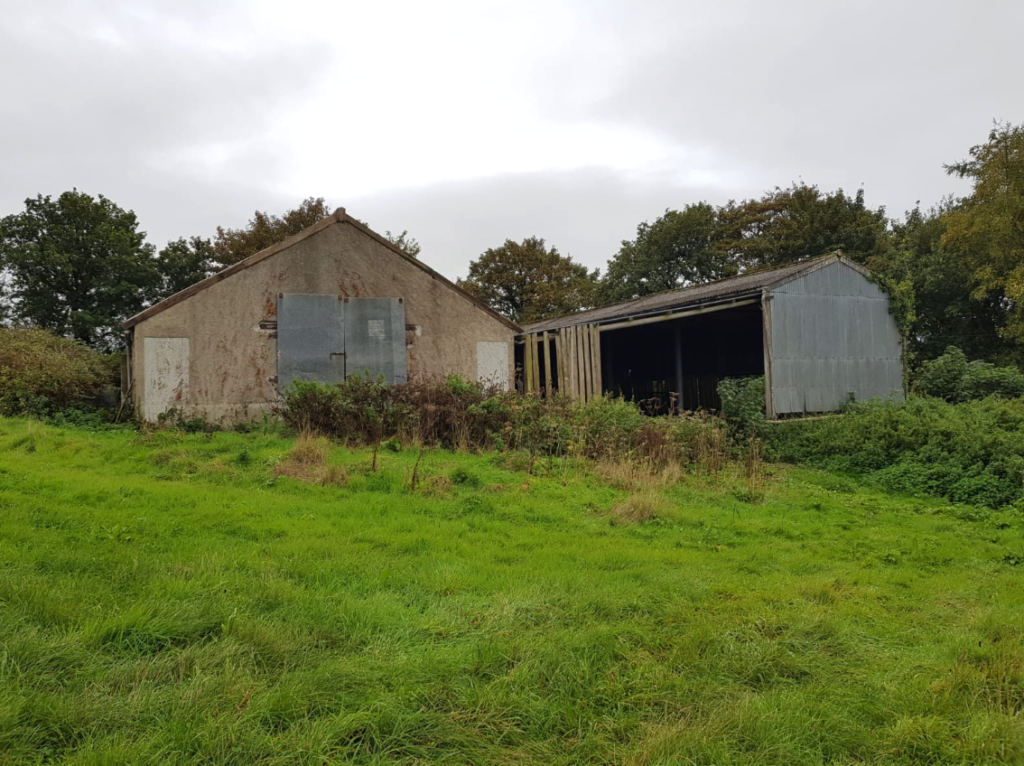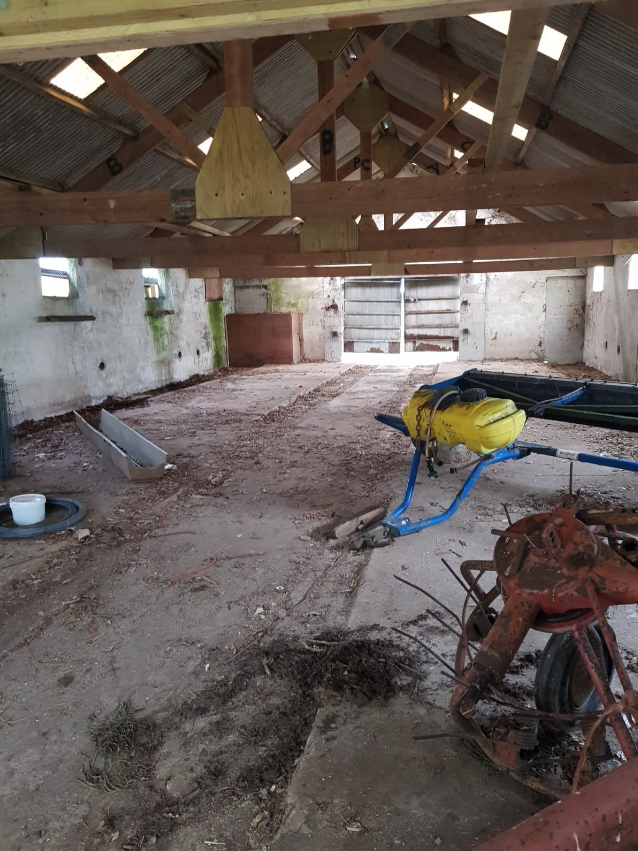Class Q Barn Conversions
Class Q legislation provides a means of increasing the value of agricultural buildings through transforming them into new accommodation. We have worked on many of these projects, taking unused barns and converting them into spacious new homes or ancillary living quarters. Gaining consent for the works requires careful consideration in order to justify the barn’s eligibility for Class Q conversion.
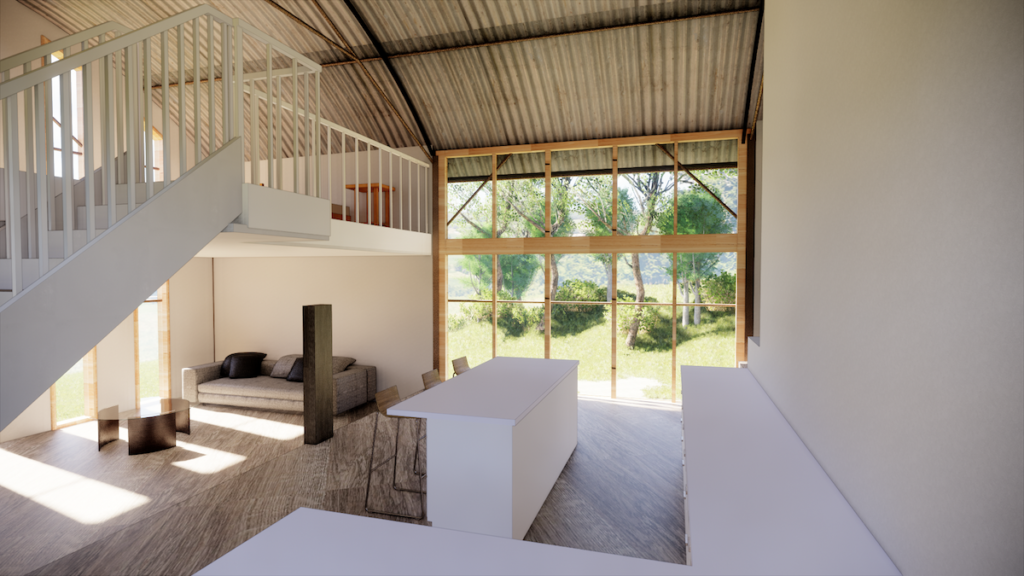
Crucially important to the success of these works is the collaborative effort involved. Both Alister King-Smith of Stags planning services as well as Robert Thomson of Simon Bastone Associates have been involved on a range of our projects, providing the necessary specialisation to make our designs fly.
At the moment, we are working on a number of different schemes and below we highlight a few case studies of recently-approved Class Q applications that we have been involved in:
Conversion of Two Barns – Cullompton
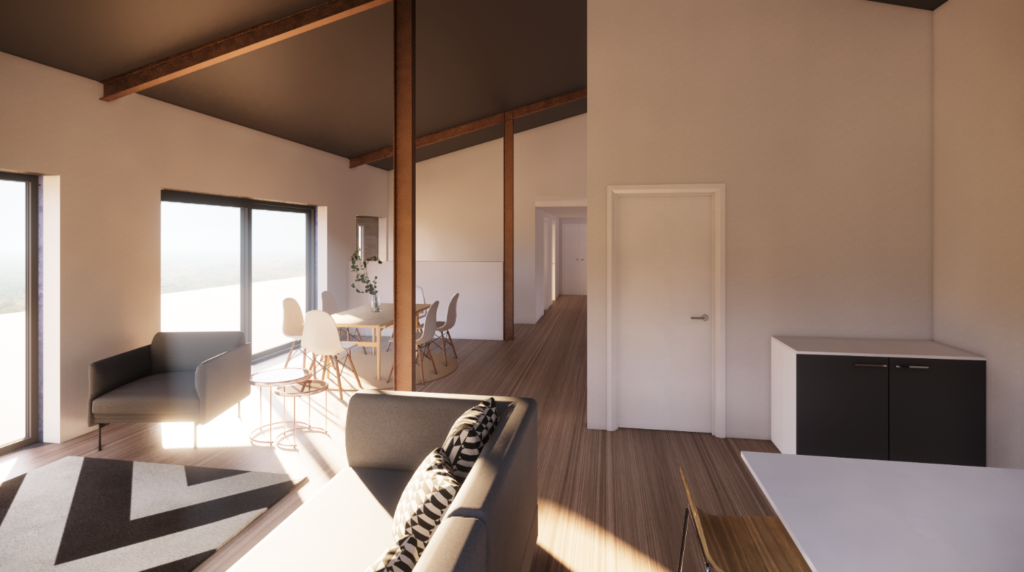
Our clients in Cullompton came to us with the exciting brief of converting two barns on the same plot – one steel-framed and fully clad, the other mainly block.
Our designs for the barns transformed the larger, steel-framed structure into a three-bedroom dwelling and the finalised designs can be seen below:
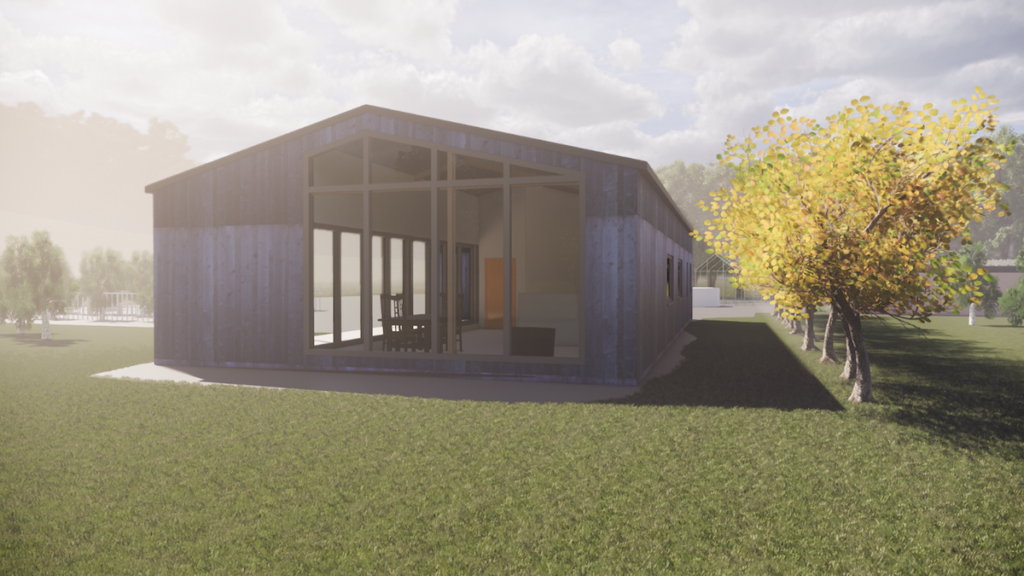
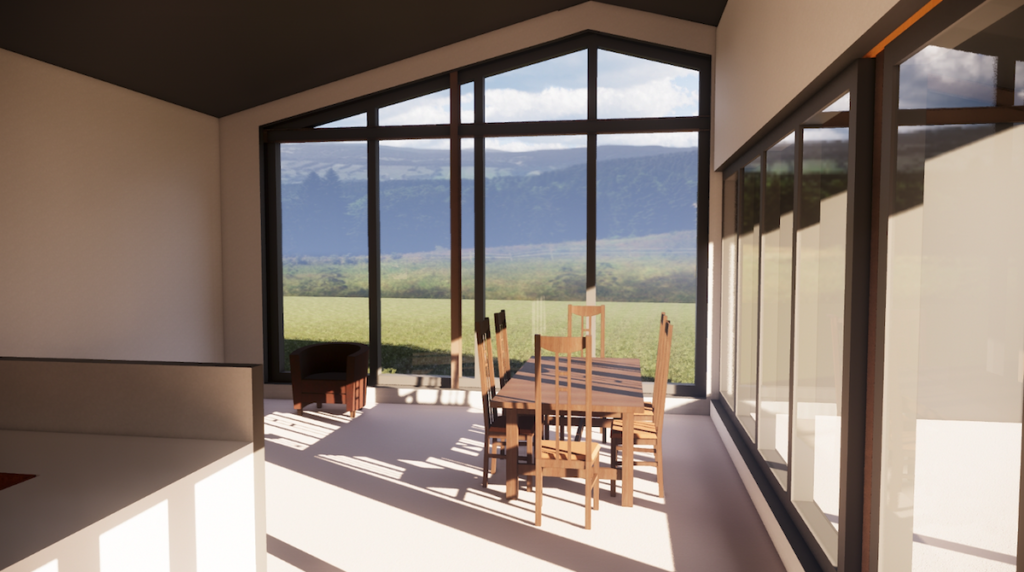
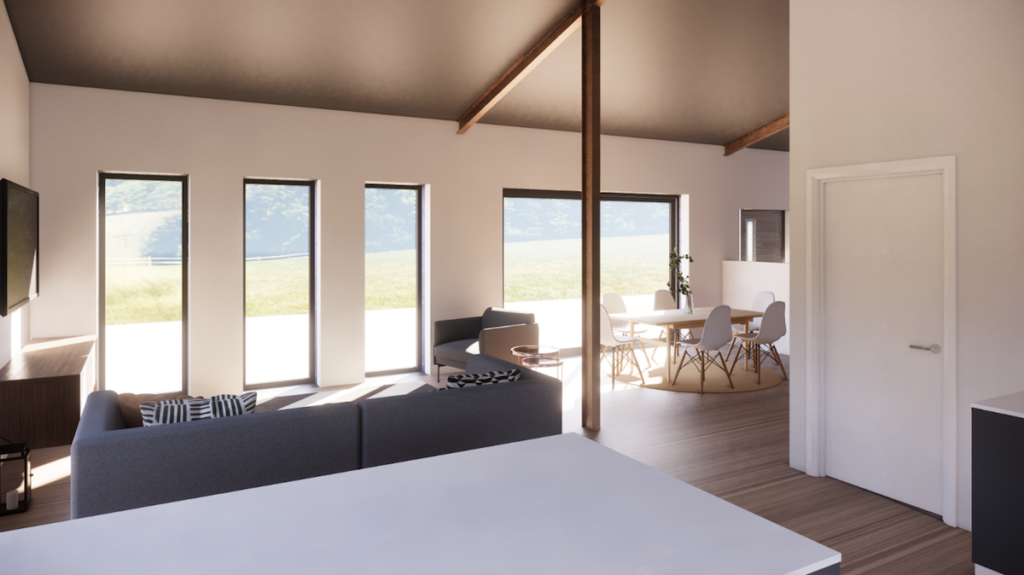
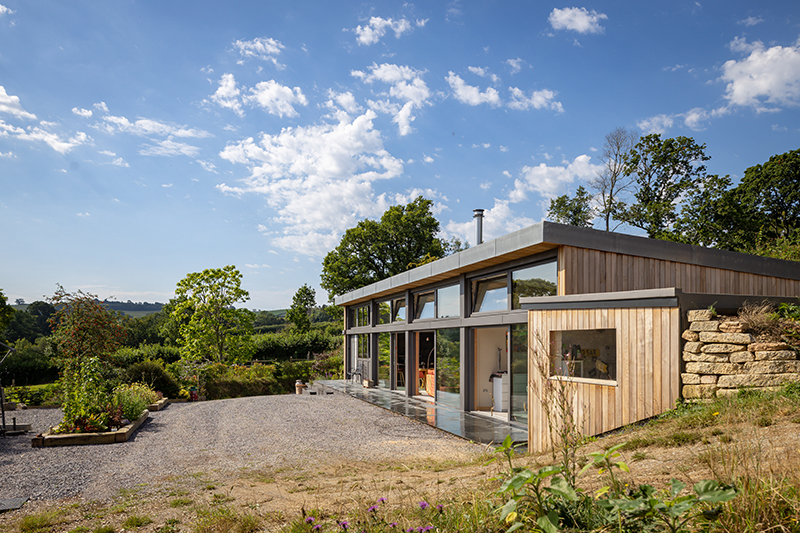
Dutch Barn – Bickington, Newton Abbot
This Class Q conversion project has created a two-storey dwelling within a barn situated in the garden of a farmhouse. The steel structural frame and curved roof, archetypal features of Dutch barns, will be retained whilst some of the cladding is removed in order to allow for the insertion of windows and doors.
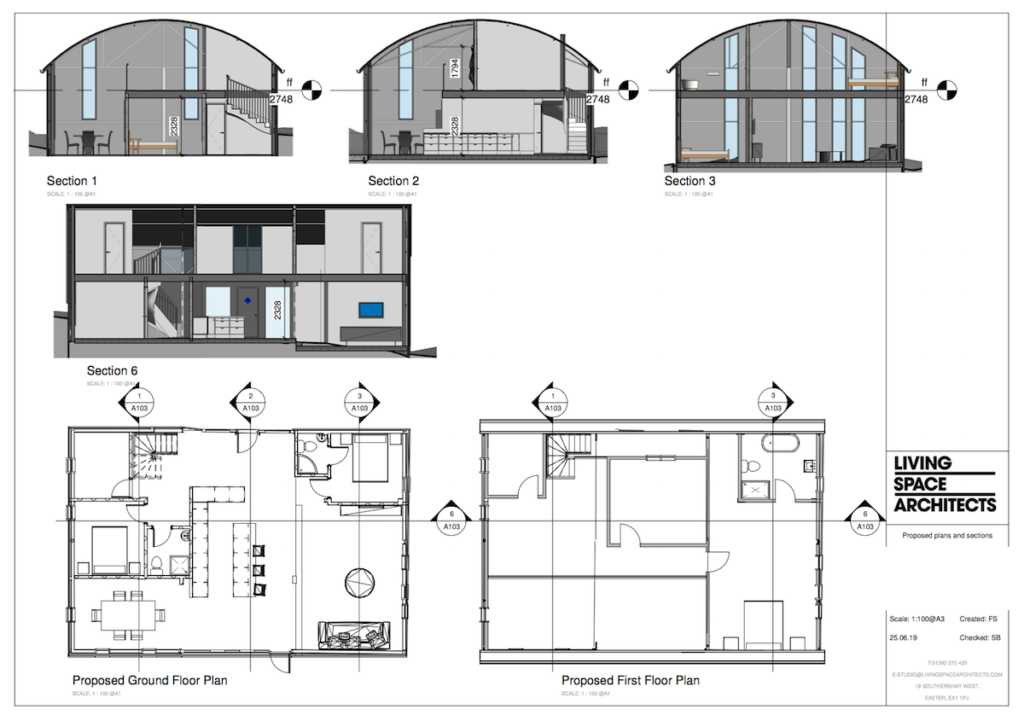



Piggery – Stoke Climsand, Cornwall
This project concerned the change of use of an old piggery into a residential property. The building lies on farmland and we have worked in collaboration with both Stags planning as well as Simon Bastone Associates’ structural engineering services in order to gain permission for its development.
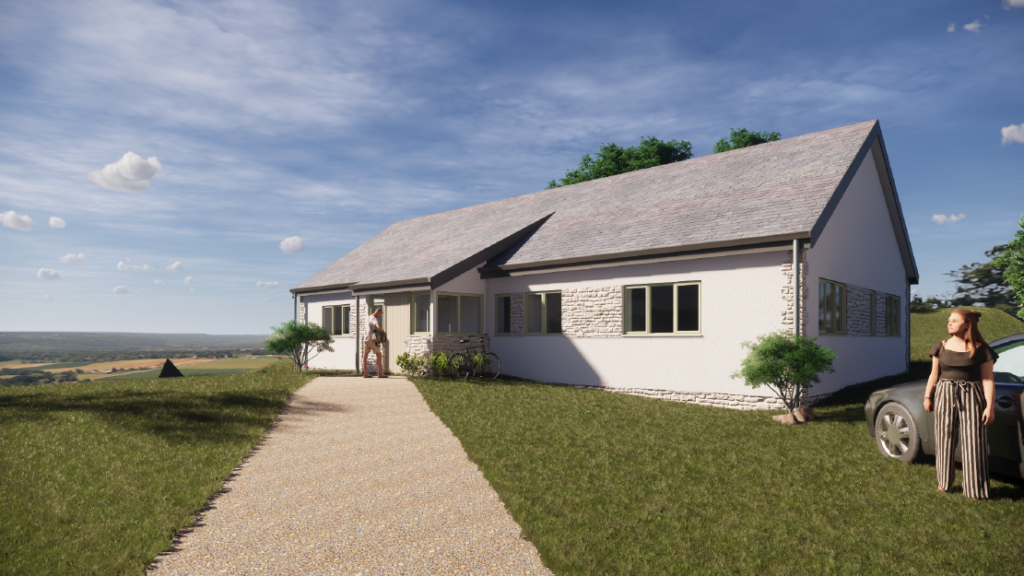
The building has always been in agricultural use and will retain its current external materials whilst having windows, doors and services installed in order to enable it to become a three-bedroom residential dwelling.
