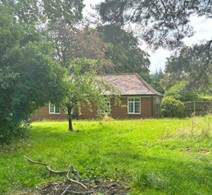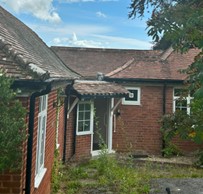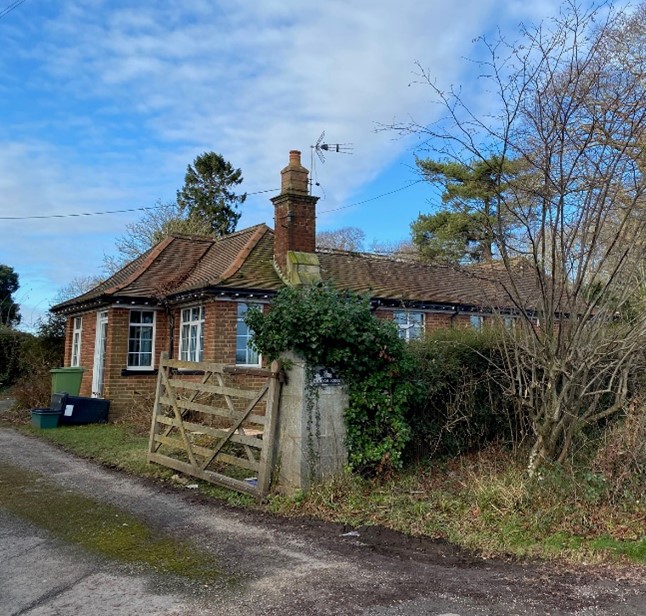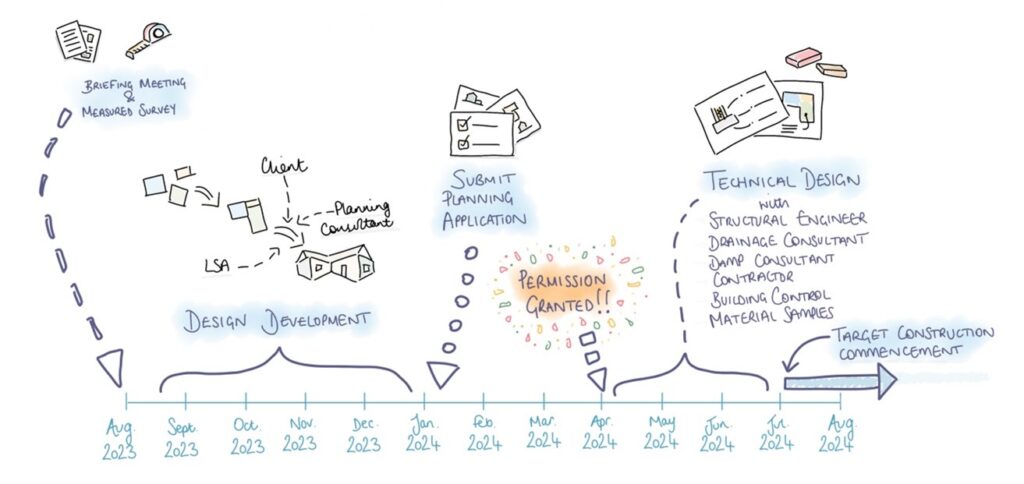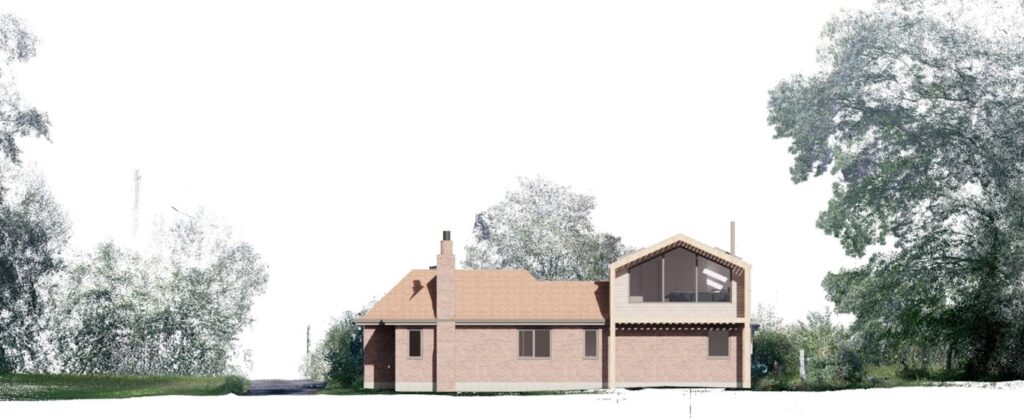Amendments To the Class Q Permitted Development Right (May 2024)
The UK Government has introduced significant changes to the Class Q permitted development right, which facilitates the conversion of agricultural buildings into dwellings. These amendments will take effect from 21st May 2024. While the increase in the maximum allowable dwellings from five to ten has grabbed headlines, there are several other key points to consider. Let’s explore them:
1. Increased Allowance and Floorspace
- The maximum number of dwellings that can be created within an agricultural unit has doubled, now allowing up to ten dwellings.
- The maximum floorspace for new dwellings has been set at 1,000 sq.m.
- However, individual dwellings cannot exceed 150 sq.m in size.
2. New Build Single-Storey Rear Extensions
- You can now add a single-storey rear extension (up to 4m) to your converted barn, provided it is on an existing hardstanding.
- This extension can enhance the functionality and living space of your dwelling.
3. Qualification Criteria for Barns
- To take advantage of the permitted development right, your barn must meet specific criteria:
- Land Use History: The site must have been part of an established agricultural unit on or before 24th July 2023. Even if the barn is no longer in agricultural use, it may still qualify if it remains part of an established agricultural unit.
- Access and Space Standards: Barns must have suitable access to a public highway and comply with nationally prescribed minimum space standards.
- Protected Areas: Certain barns, such as those in listed buildings, Conservation Areas, or National Landscapes (formerly AONBs), cannot benefit from Class Q.
- Seek professional advice to determine if your barn qualifies under the new criteria.
4. Transitional Arrangements
- If you’re considering a larger dwelling (exceeding 150 sq.m), there’s good news! The amended legislation provides a ‘window of opportunity’ until 21st May 2025 for those wishing to apply under the previous Class Q criteria.
- This allows flexibility for specific circumstances.
In Summary
While the headlines focus on increased dwelling allowances, it’s essential to understand the nuances of the new legislation. If you’re planning a barn conversion, seek professional advice to navigate the process effectively.
For bespoke advice related to the Class Q changes and their implications for your development projects, feel free to get in touch with us at Living Space Architects. We’re here to assist you! 🌟
Remember, each barn has its unique story waiting to be transformed into a beautiful home! 🏡✨

