Funky Bungalows : the contemporary features
We are developing a renewed fondness for the single storey dwelling so iconic of English suburbia.
Level access, connection with garden, privacy are all reasons why bungalows have been so popular with the older generation for a length of time. Alongside these attributes, the traditional typology may also contribute to feelings of Isolation, a large footprint challenging to maintain and high energy bills.
So how can this winning formula be reinterpreted to suit the aspirations of todays baby boomers?
Our recent research and design work with Redrow homes on a scheme for Extra Care Apartments in Dawlish reinforced the benefits of flexible layouts, a strong connection to outside space and opportunity for social interaction.
We believe a well designed single storey dwelling can provide a living environment attuned to the evolving interests and needs of the older generation who are seeking a desirable affordable option for downsizing from a family dwelling.
Our top five contemporary bungalow features:
1) Vaulting ceilings allows opportunity for large amounts of natural light, as well clever and compact mezzanines, creating extra space for when family and friends come to visit.
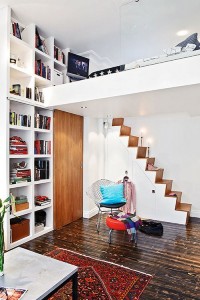
https://uk.pinterest.com/pin/22799541834335601/
2) The large, en-suite, attic bedroom is much appreciated by downsizers. By viewing the internal volume as a whole, we can maximise the efficiency through playful vertical and horizontal division of space.
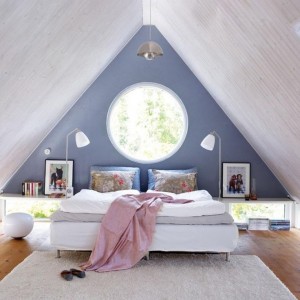
https://uk.pinterest.com/pin/334884922262367783/
3) Taking the low density detached bungalow profile and re-configuring the layout to a terrace or courtyard formation, naturally providing increased opportunity for social engagement.
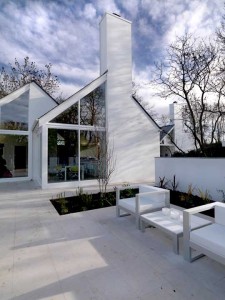
http://www.janedburnsidearchitects.co.uk/index.php/blog/85-bespoke-single-storey
4) Minimising circulation space with open plan layouts and level thresholds, allowing ease of inhabitation across internal and external spaces and connection with the outside from all living areas.
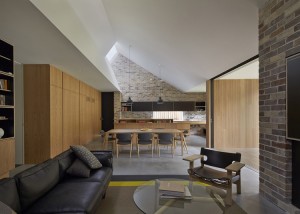
https://lunchboxarchitect.com/featured/skylight-house/
5) Individual Gardens and courtyards which are compact, adaptable and easy to maintain – offering scope for keen gardens, pet owners and those who like to entertain.
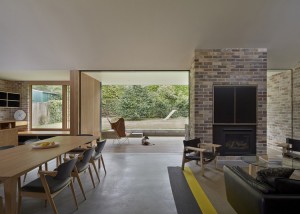
https://lunchboxarchitect.com/featured/skylight-house/
The number of bungalows being built has remained constant for the last 10 years and with our ageing population, demand is soon likely to exceed supply. Now is the opportunity to take our love of the bungalow to the next level, to thoroughly engage through thoughtful design.
More content you might like:
What do the over 60’s look for in a new build
