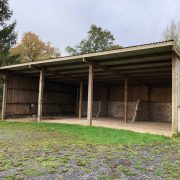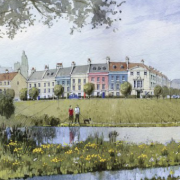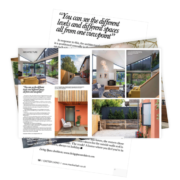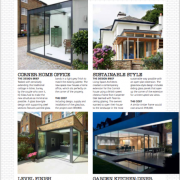Inspiration from abroad: examples of the Spanish approach to homes for the elderly
When thinking of creative new ideas and designs, we often draw on inspiration from abroad.
This year, we have been fortunate enough to be joined by architect Rocio Oteros from Spain. His interest in housing for later living has offered us unique insight into how this issue is approached in Spain and how it compares to ideas in the UK.
As a firm that is constantly changing and developing, all creative ideas are of value and can spark further ideas and be used as inspiration.
Rocio shared with us three examples from Spain, that show creative use of space and innovative design to enhance the lives of the elderly in their living spaces.
Housing for the Elderly. Seville.
The building was located in a central district of Seville and its architecture was carefully and profoundly detailed. The project worked like a small city where functionality and domesticity merged into a fresh environment. The building was designed to encourage social interaction and integration of a diverse range of people. It had a three-storey building, with plenty of common areas and flexible spaces where residents could dine or socialise together. Common units- like the canteen, medical practices and offices- were located on the ground floor and connected to the outside space that hugged the shape of the building and worked well as a meeting place. The dwellings were located on the first and second floors and articulated along corridors which opened out into communal rooms and outside spaces. This allowed the residents to have spontaneous meetings and areas to socialise.
Later living hounsing in Intxaurrondo. Donosti – San Sebastian.
This project in San Sebastian was located on a site with a sloping topography which made it a challenging project in terms of accessibility. However, this meant that the creativity and innovation involved was even more complex, unique and interesting, making this design particularly special. The proposal consisted of three volumes attached to the boundary of the site. This provided a solution for the slope and created a fantastic open courtyard that worked like a shared plaza. The architects intended to maximise the interaction between the users in this space. The location of the buildings allowed daylight to penetrate the central space and move into the dwellings. Light entered by the windows and terraces creating natural feel and a relaxed and peaceful atmosphere. The tree towers had the same shape although vary in orientation and number of storeys. The apartments were articulated by the circulation core, which was positioned towards the interior of the plaza by the entrances to the buildings. The housing typology was quite basic and simple, adapted to the needs of the elderly. The interior of the dwellings were organised around a central block formed by the kitchen and the bathroom. The living spaces had great views- either facing the open spaces in the heart of the complex or the green area that surrounded the buildings.
Santa Caterina Market Housing. Barcelona.
This extremely original intervention in an historic area in Barcelona was based on the restoration of the Santa Caterina’s Market, and housing units for the elderly were inserted as part of the project. The build was no small feat- 59 houses were created make up of two main developments and a sculptural ensemble. This design created an open interior space which connected with the market and was at the heart of the city centre. The idea was to provide homes for older people who love living in the city centre but relied on safe and adaptable spaces. The standard floor layout had a main corridor that arranged the dwellings to maximise sunlight hours. Despite the standard floor layout, the number of apartments on each floor was different to create terraces and common spaces, where residents could spend time together.
The houses were apartments of one or two bedrooms, very simply organised. Every single house consisted of a personal entrance, a bathroom, a living-dining-kitchen, a bedroom and a terrace so activity in the city centre could be overlooked and enjoyed. The main spaces were also always oriented towards outside.























