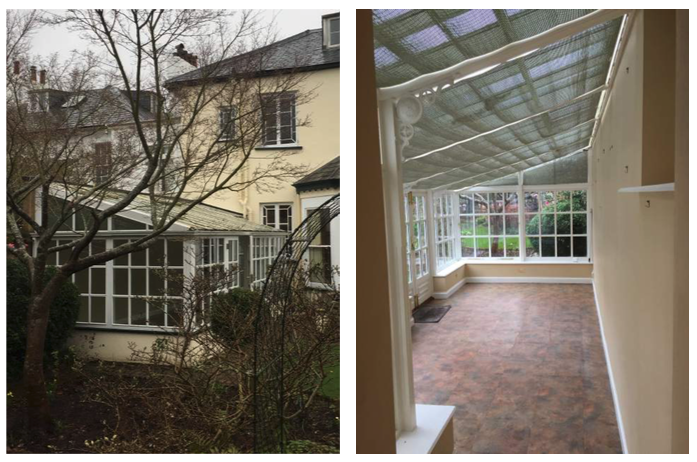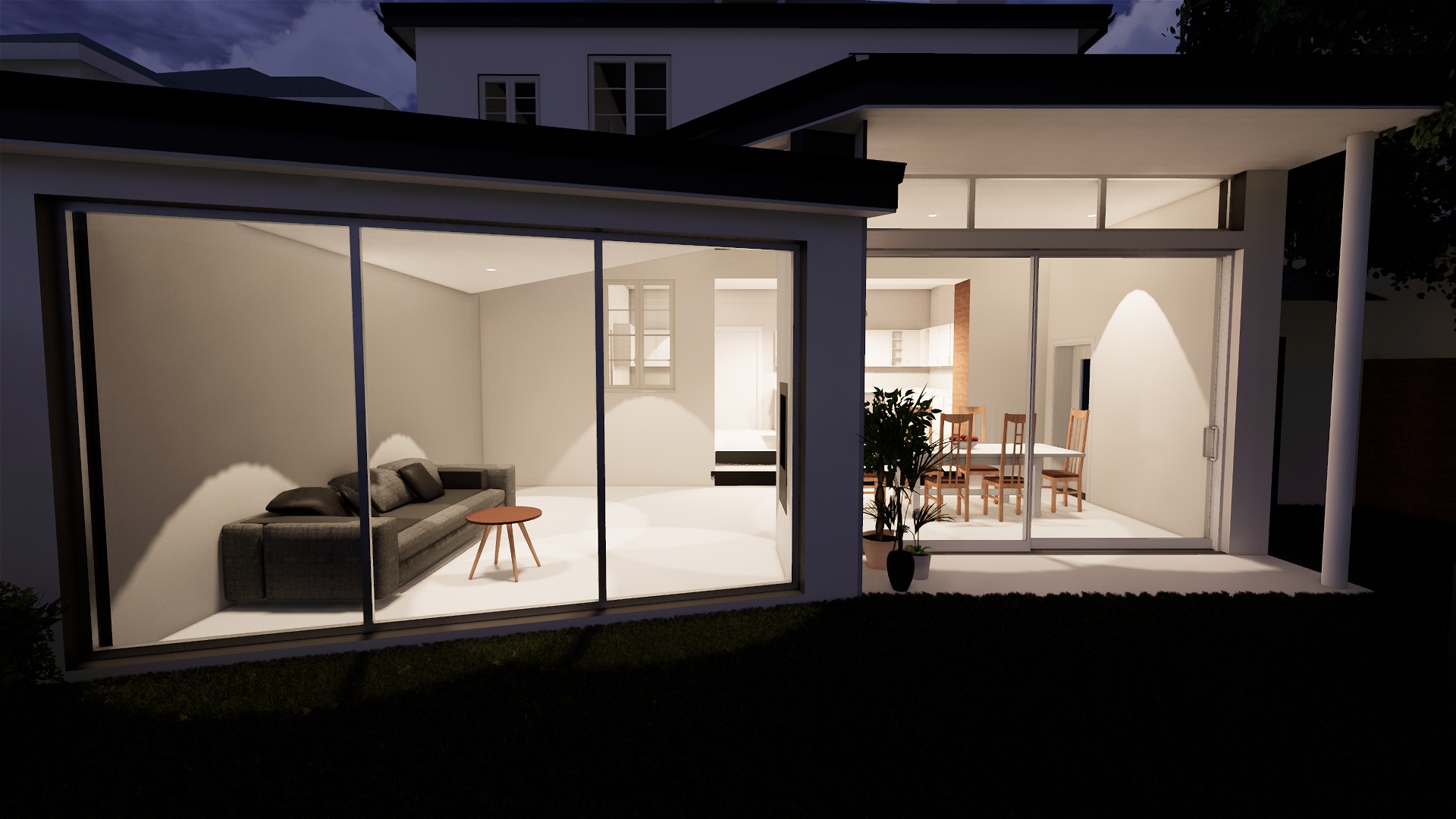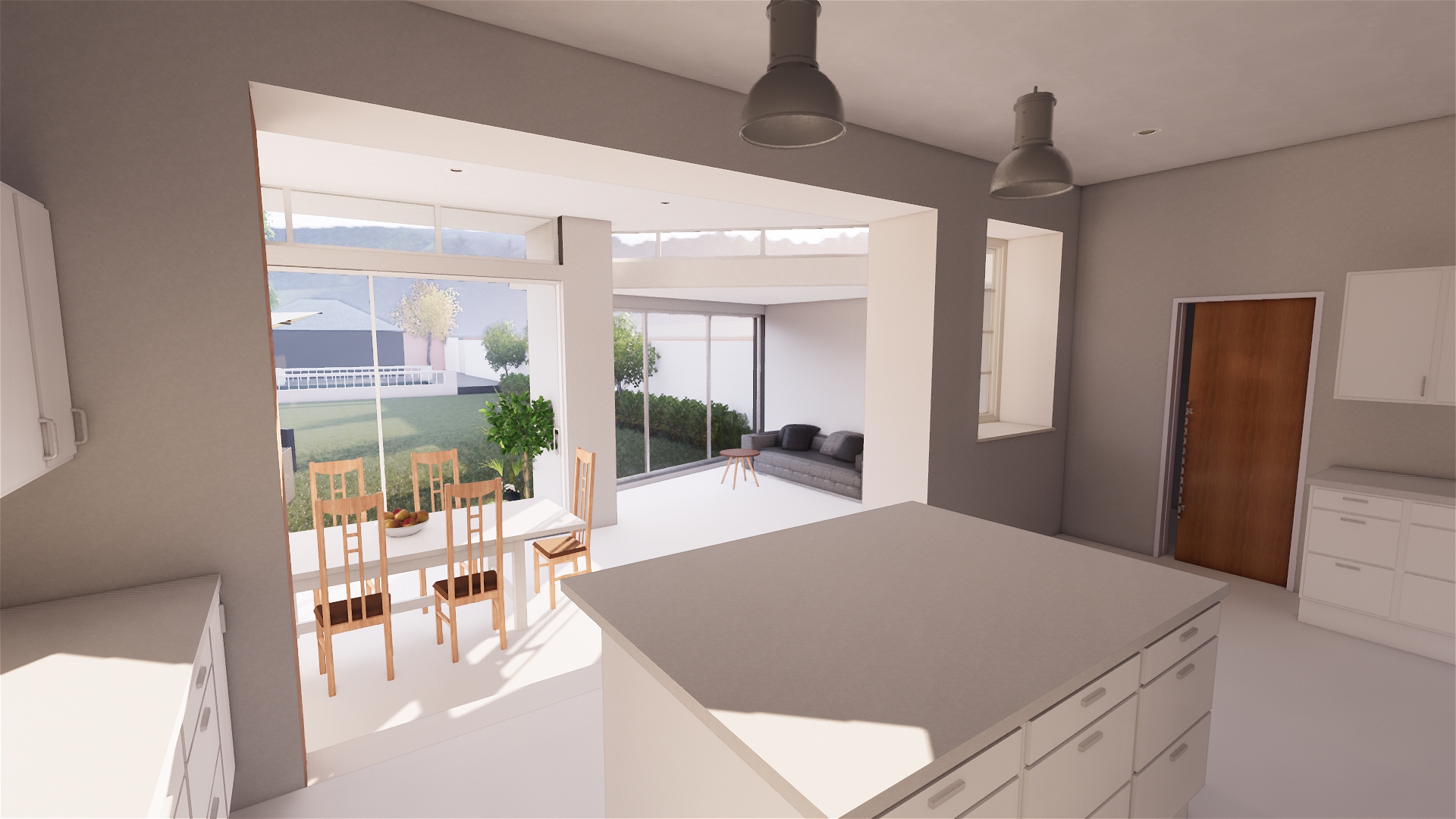How we obtain planning permission for an extension to a listed building
St Leonards, Exeter
The Brief:
- The client requested a major ground-floor extension, replacing the conservatory and bay window, extending into the garden and creating an extended kitchen and living space

The Problem:
- The property is a listed building within a unique style of buildings in the area.
- Regency style architecture – spanning the first 30 years of the 19th century and showing a natural progression from the Georgian style that preceded it
- There was a need to ensure that the new extension did not obstruct the light to the neighbours property
The Solutions:
- The pictures below show a “butterfly roof” whereby the 2 sections of the roof (one slightly raised with a gap between them) allow light into the extension itself as well as not obstructing light to the neighbouring property.
- Having a very positive relationship with the planning officers meant that collaboration and feedback from them was able to be taken into careful consideration and implemented in our design.
- The extension is very contemporary and contrasts to the Regency style architecture surrounding it. This is key to the design as it allows us to tell a story of the time period through architecture.
Pictures of the final drawings:





