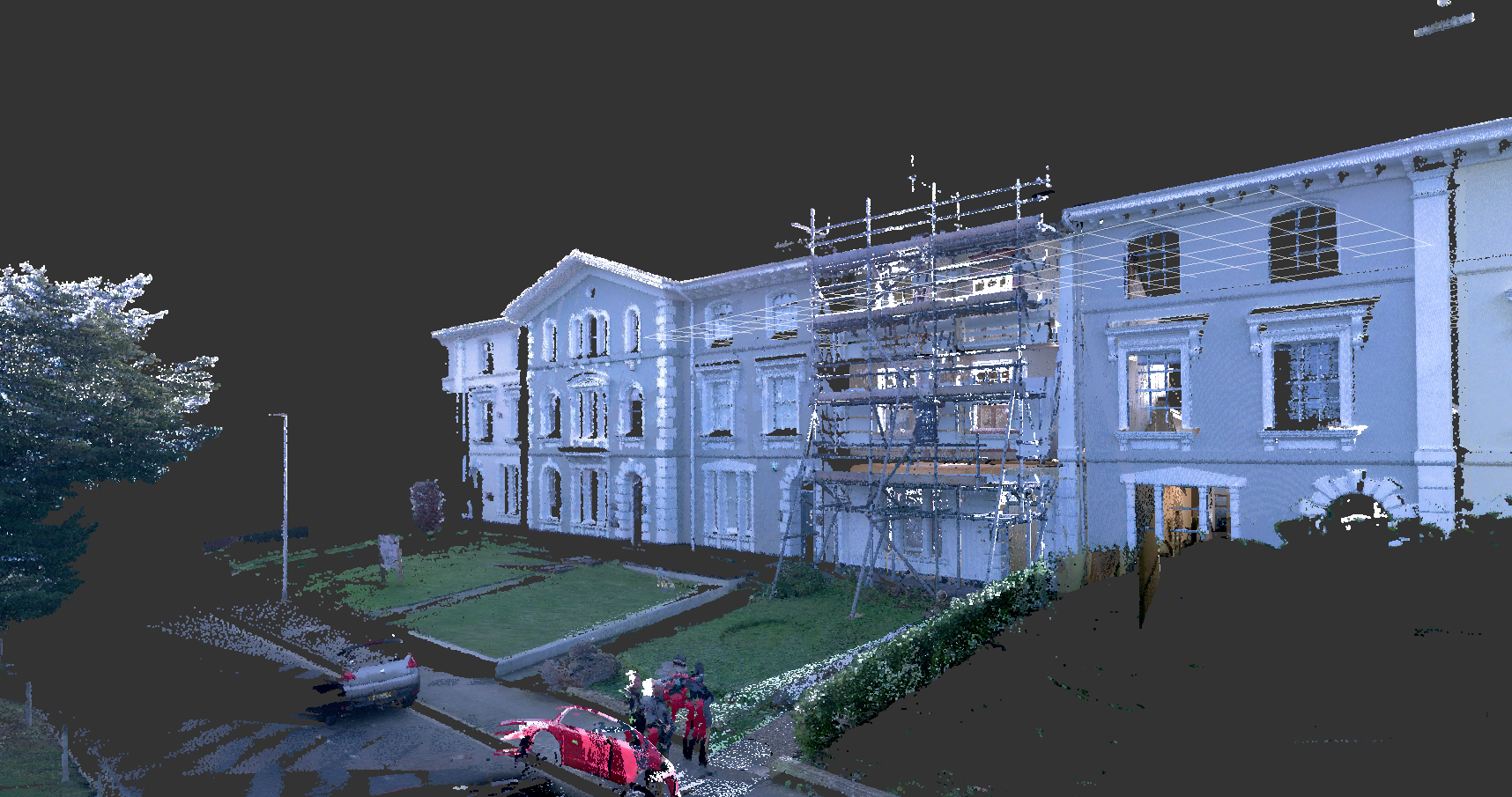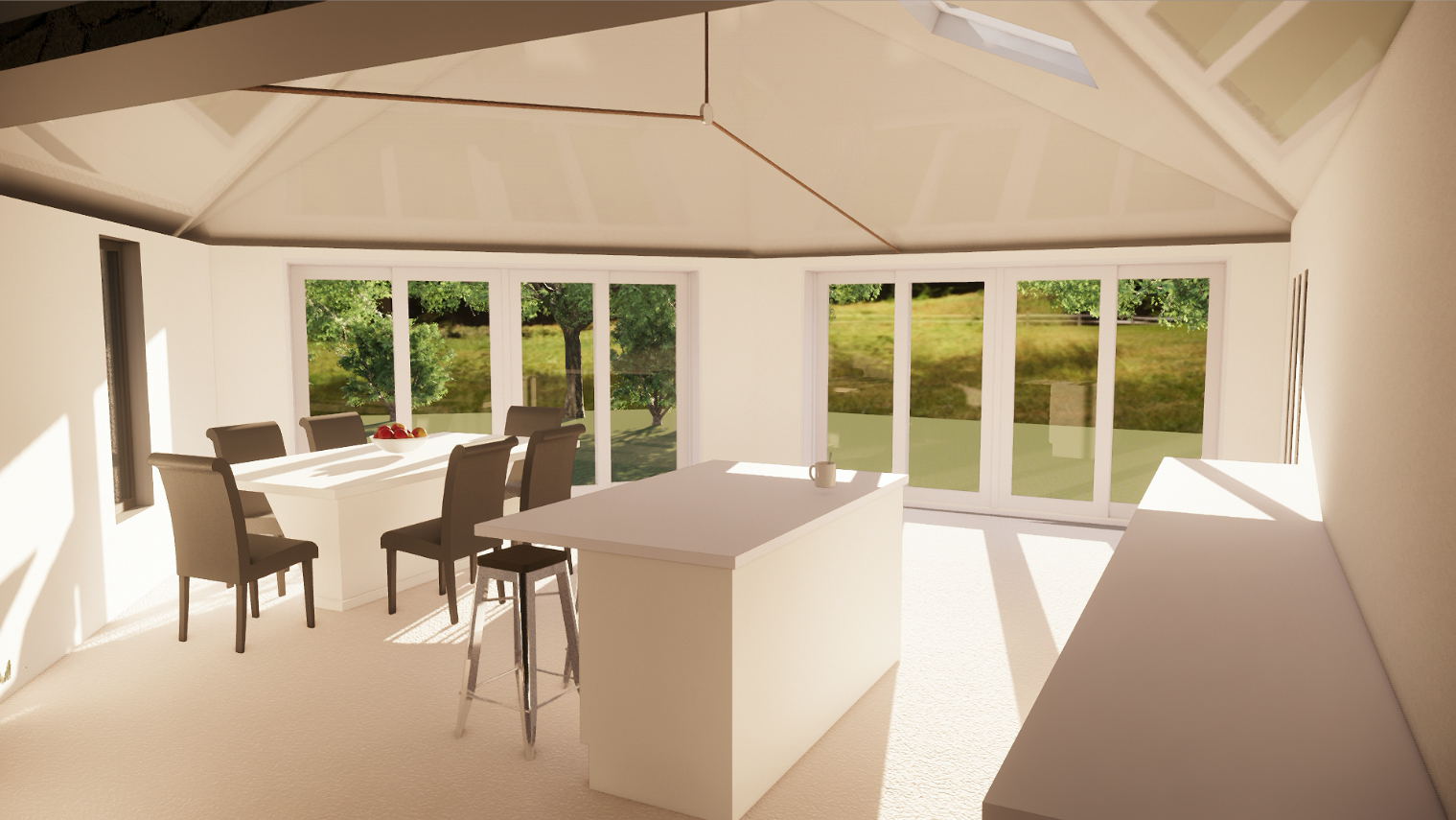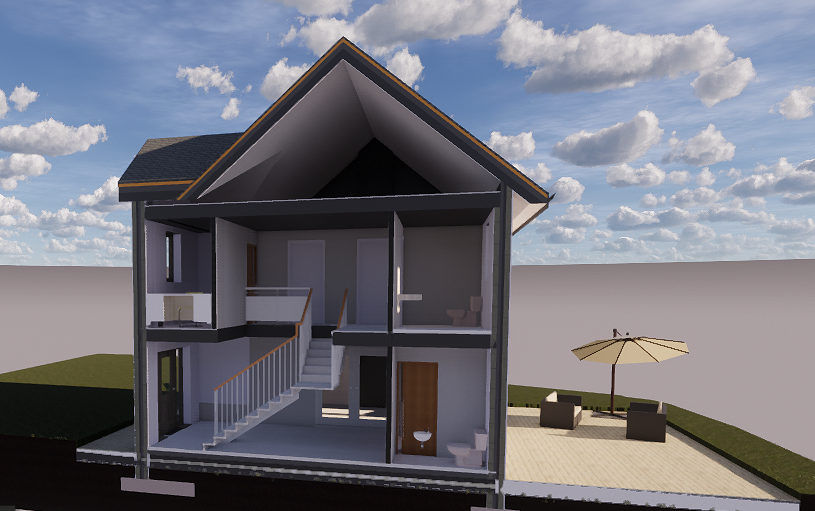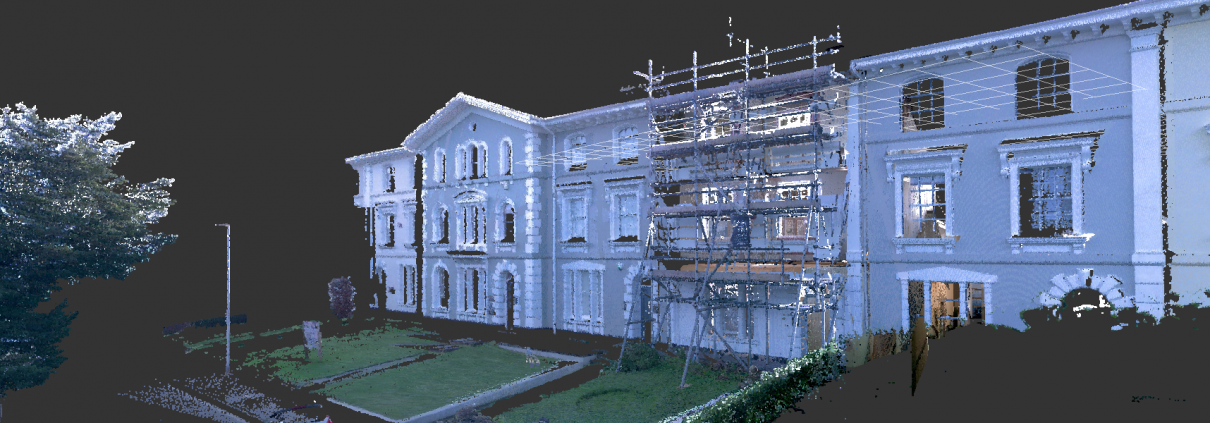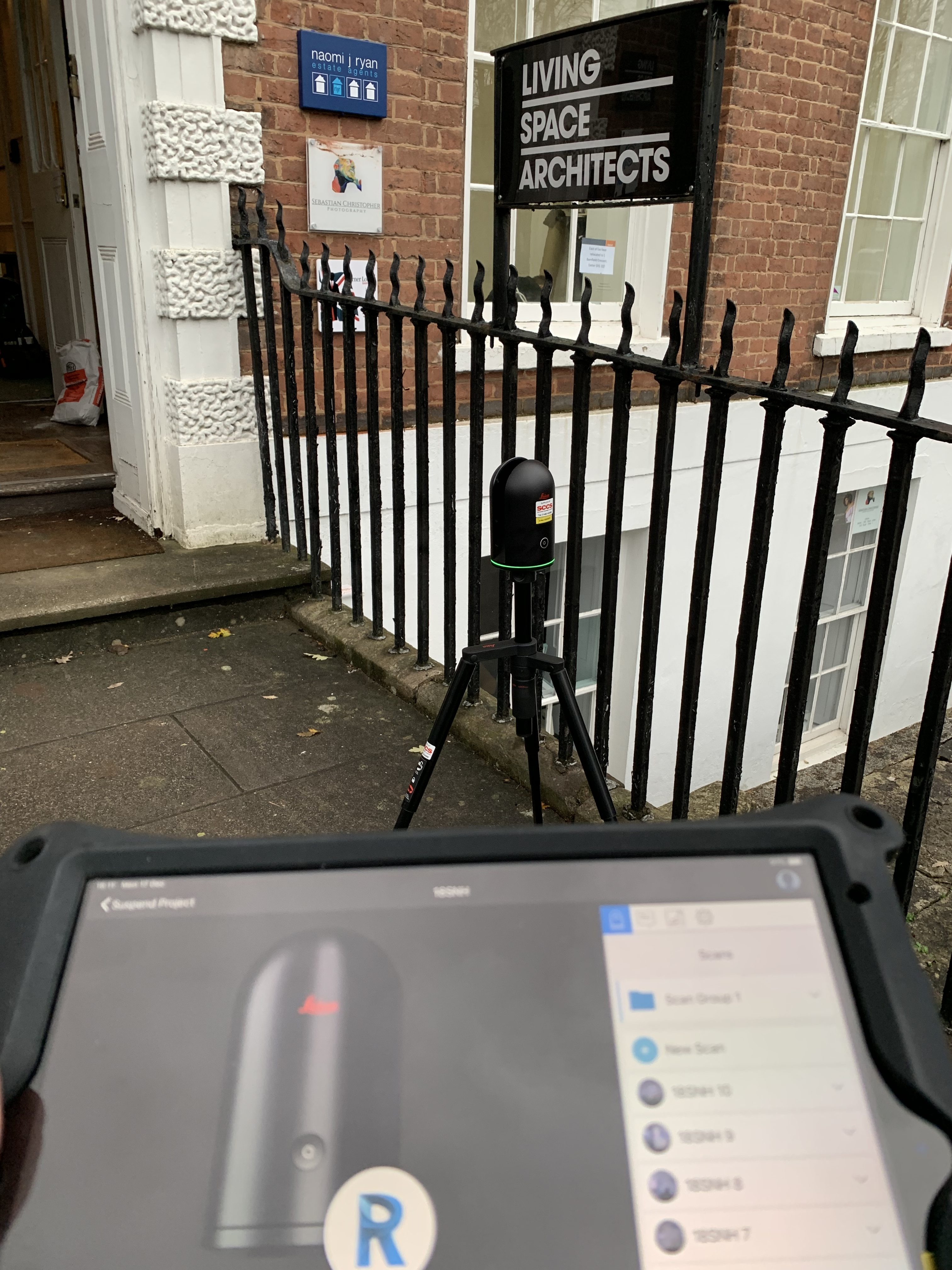What are the benefits of using 3D scanning and point cloud integration in architectural work?
A point cloud is a set of data points in space. Point clouds are generally produced by 3D scanners, which measure a large number of points on the external surfaces of objects around them.
Living Space Architects have become one of the only architects in Exeter using this new technology.
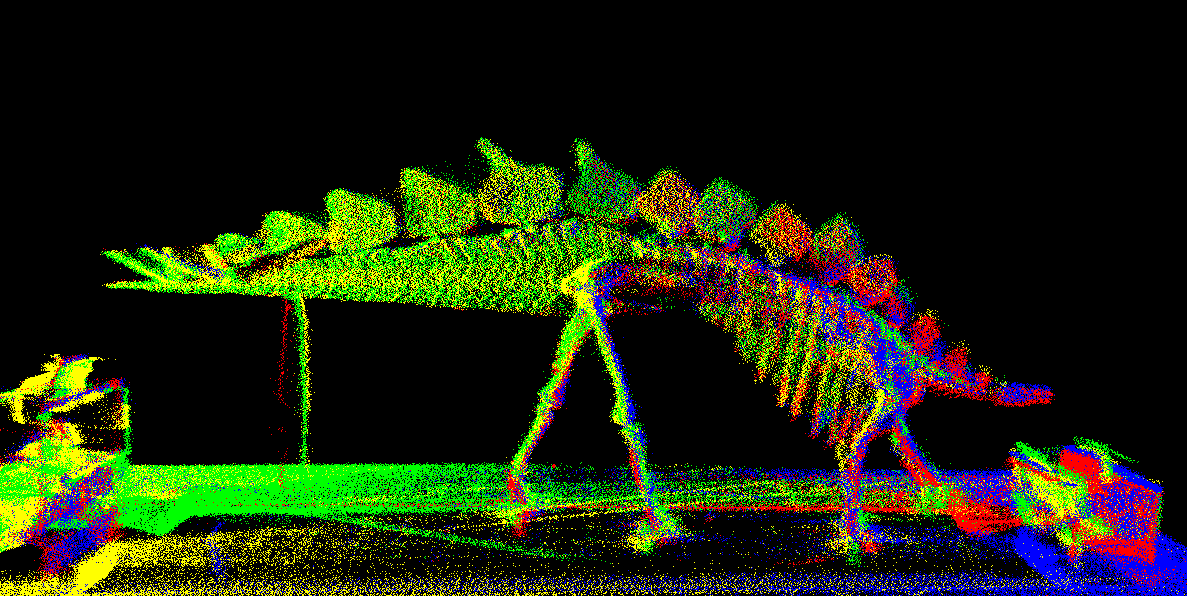
Example of a point cloud of a model Stegosaurus
How does the 3D scanning work for buildings?
Using the ReCap Pro mobile app, the scanner streams the image and point cloud data to the iPad. The app filters and registers scan data in real time. After capture, ReCap Pro enables point cloud data transfer to a number of applications. The integration of BLK360 and Autodesk software dramatically streamlines the reality capture process.
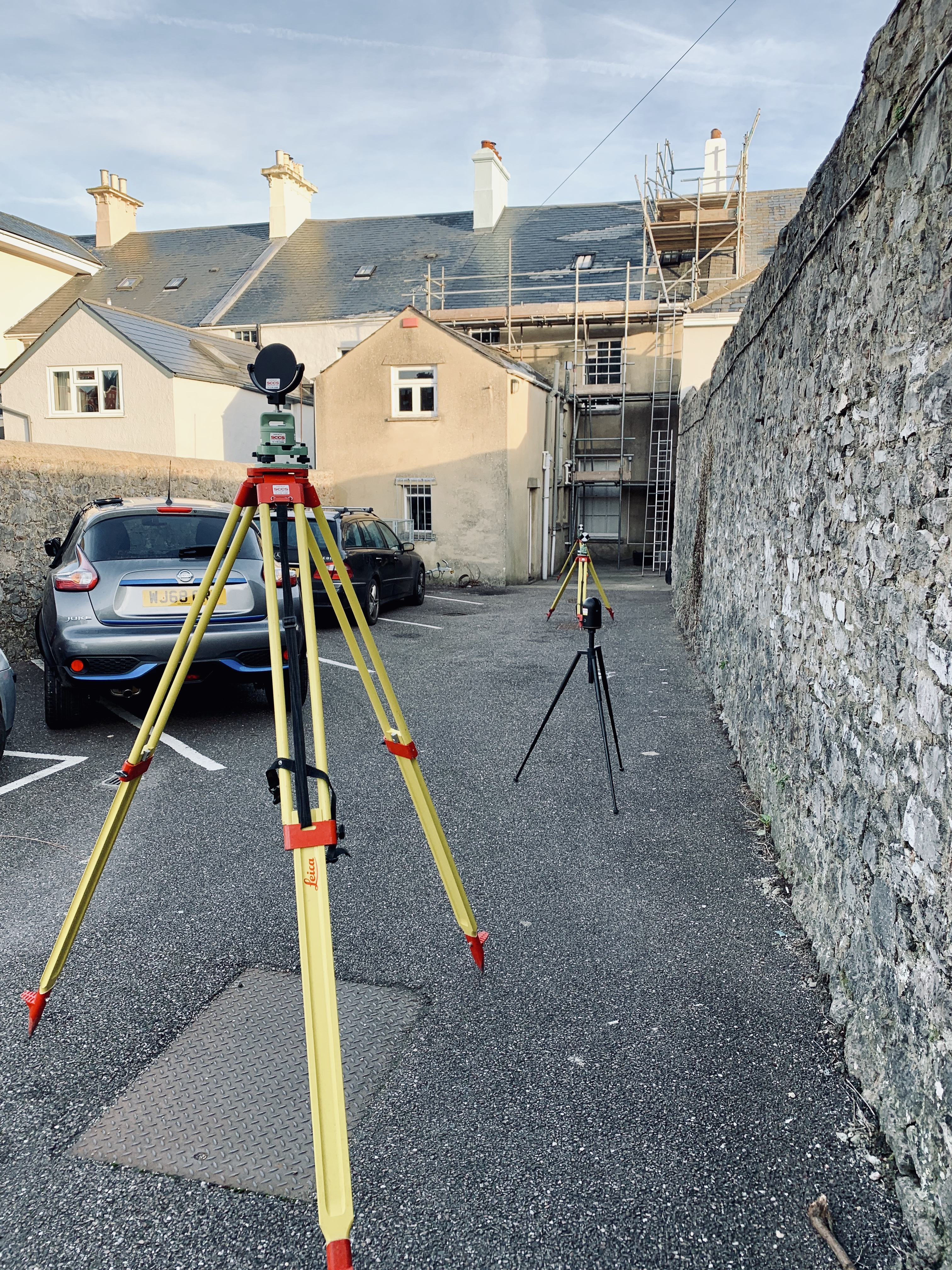
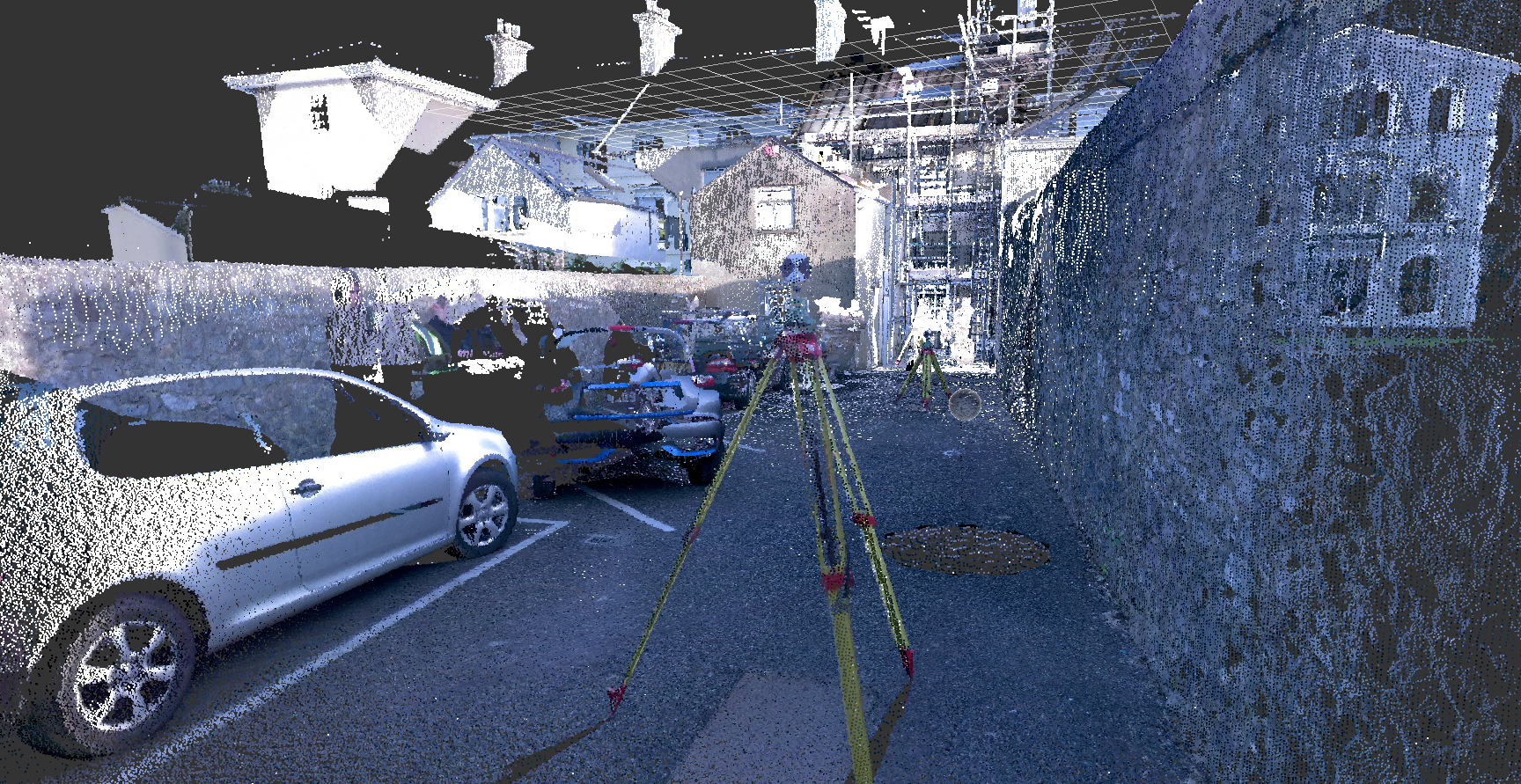
Leica BLK360 Scanner in action
CLICK HERE – Point Cloud Video
What are the benefits of using this cutting edge technology?
- It provides immediate 3D data for all our design drawings
- It creates virtual reality images that we can immediately begin work on
- The detail and accuracy of the images produced are second to none
- The process of gathering information from the site is much easier and quicker
The results
By uploading the scans into Recap Pro, we can then create the existing 3D model. Here are some examples:
