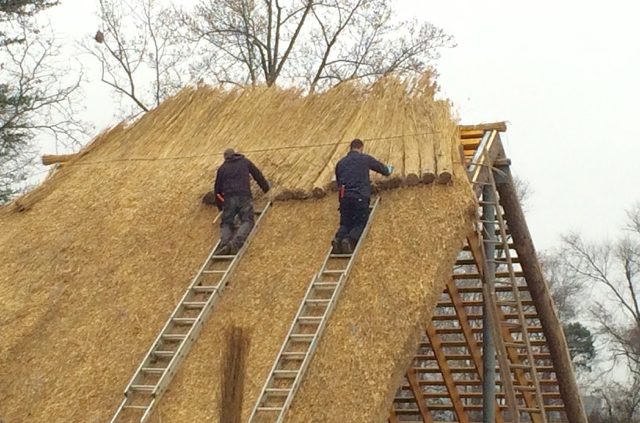Making Historic Buildings Energy Efficient – Roofs
The roof of a historic building is one of it’s most striking features and may have survived in a remarkably unchanged for condition for many centuries.
Roof Structure
Unless there has been substantial water leakage, the roof structure will usually be in good condition. This is often due to the generous amount of ventilation in historic buildings and their roof-spaces. Even though a historic building may generate a lot of internal moisture, some of which finds its way into the roof, it is quickly removed. Th moisture-buffering effect of the large amounts of hydroscopic material n many historic buildings ca also be helpful.
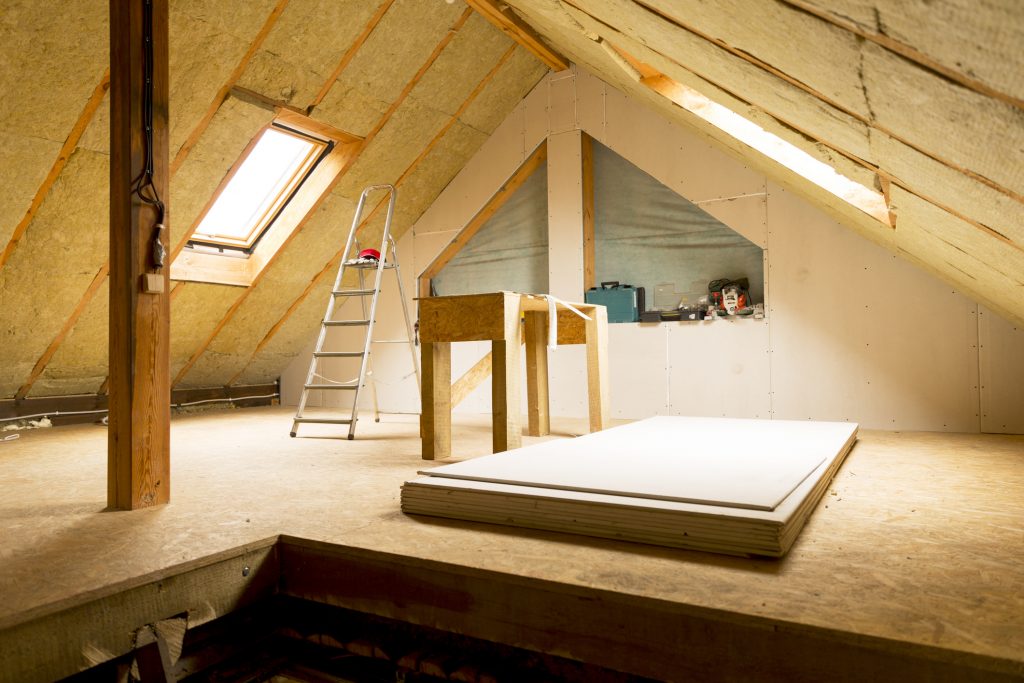
Pitched Roofs with Ventilated Roof Spaces
For traditional roofs with “cold” roof-spaces ventilated by outside air, it will often be possible to lay insulation over ceilings or between floor joists in the conventional manner.
Air infiltration into the roof-space from below should be reduced. In particular, holes around pipes, ducts and cable routes should be closed up, especially when they lead to areas of high humidity. Even then, some air and water vapour from the building will still get in. Because the extra insulation makes the roof-space colder than before in winter, the risk of dampness and condensation may increase, particularly if ventilation is limited or poor distributed.
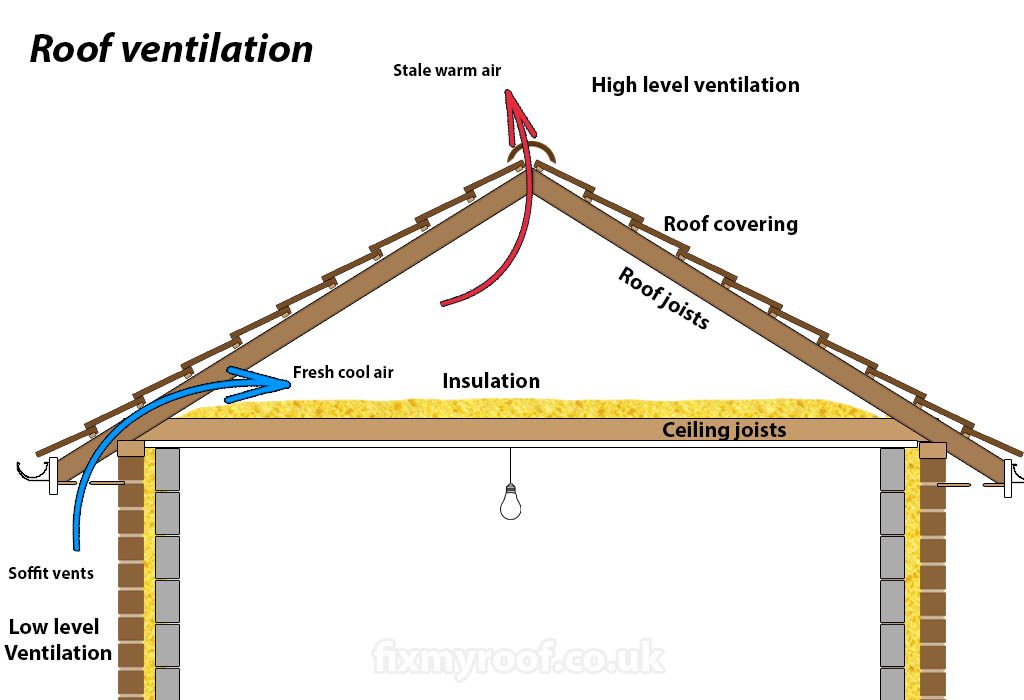
It is essential to understand the likely effect of insulation and ventilation on the existing fabric and internal environment of the roof space, rather than to introduce additional ventilation gratuitously.
If you’ve decided to have convert the roof space into a room, a 50mm ventilation path is recommended beneath the roof finish, insulation, vapour control layer and an internal lining.
Most historic flat roofs are covered with lead, a few are clad in zinc or copper. Repairs and replacements using bitumastic (protective coating for metals) materials and felts have been widely used. Flat roofs show a wide variety of designs, although most are akin to the ‘cold roof’
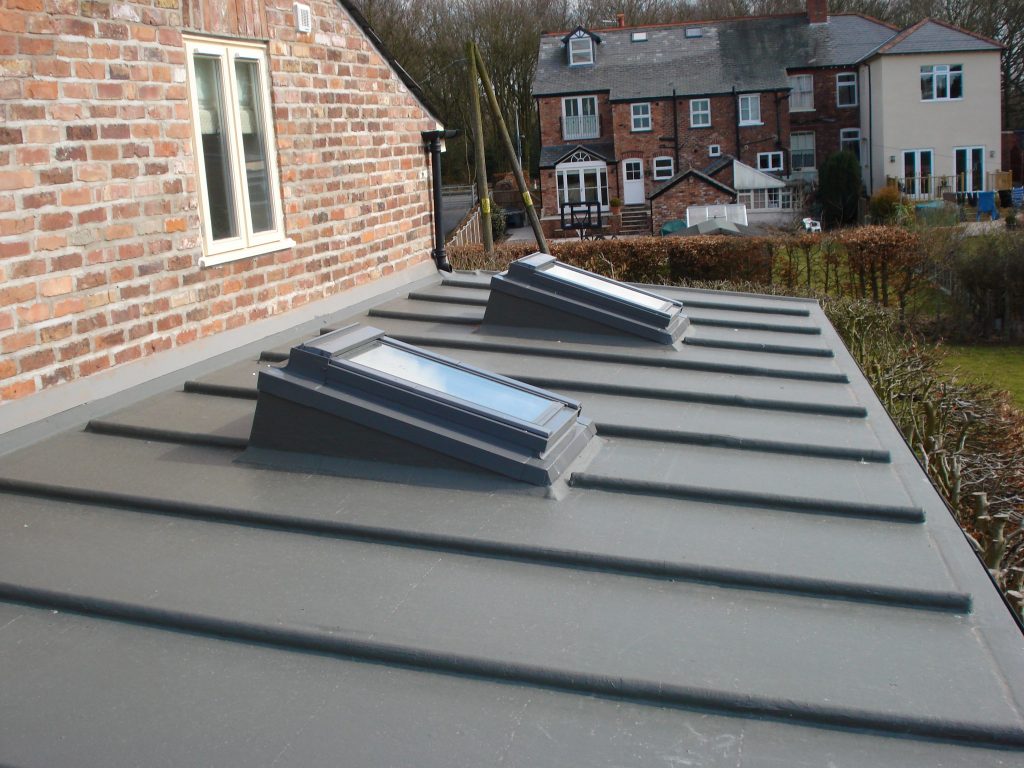
Roofing Materials
Tile, stone and slate roofs used to be laid without sarking felts (An additional layer within a roof that insulates or reflects heat), although sarking boards boards were occasionally used.
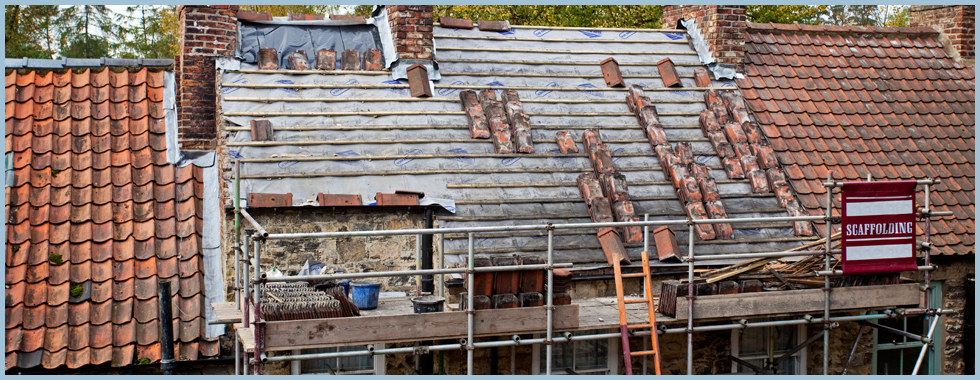
Re-roofing now almost always includes underfelts to allow the work to take place in bad weather. Vapour-permeable materials are most popular. However, even these materials reduce air movement and alternative provision for ventilation may be necessary, though designed ‘breathing’ construction is now becoming possible.
Insulating foam is sometimes sprayed onto the underside of tiles and slates and sets into a hard layer. However, they are not recommended for historic buildings because jeu prevent the slates and tiles being salvaged during the next re-roofing. This is because the tiling battens and the upper parts of the rafters are sealed in, which may lead to rotting and premature degradation, because the normal flow of air into the roof space is restricted. Thatching provides one of the best natural insulators and should not need further insulation.
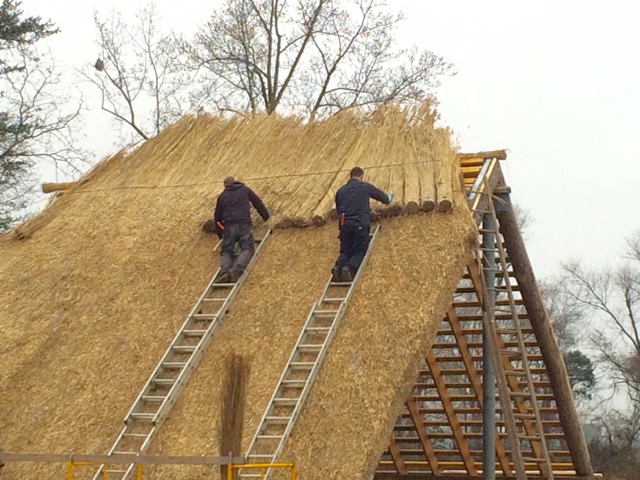
Taken from Energy Efficiency and Historic Buildings – English Heritage

