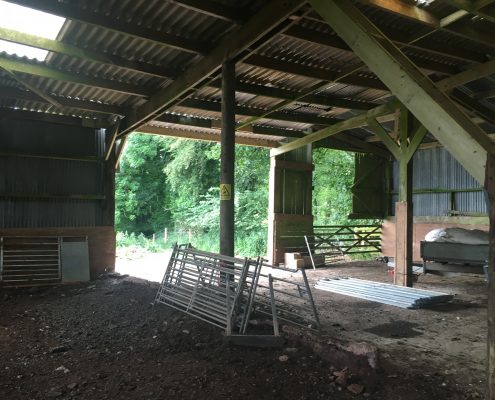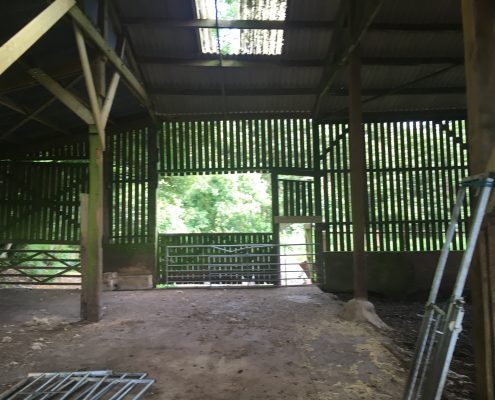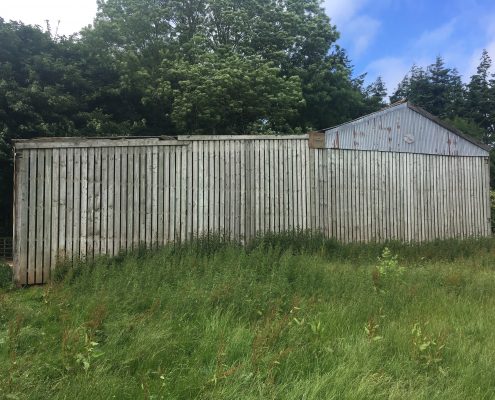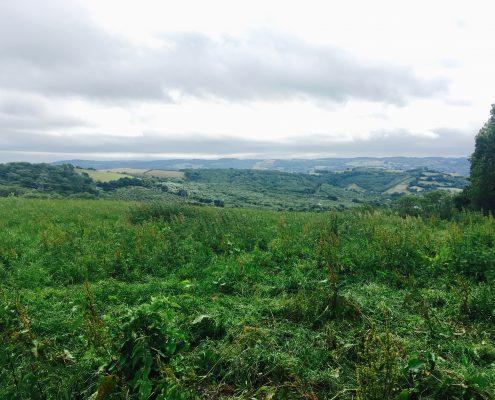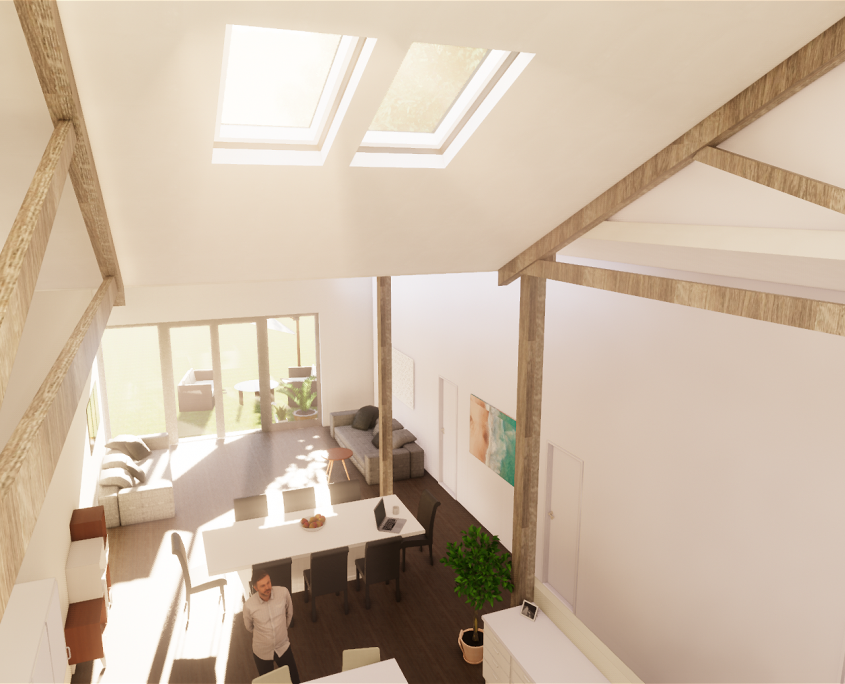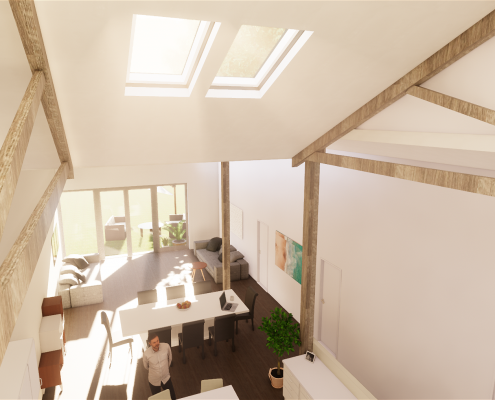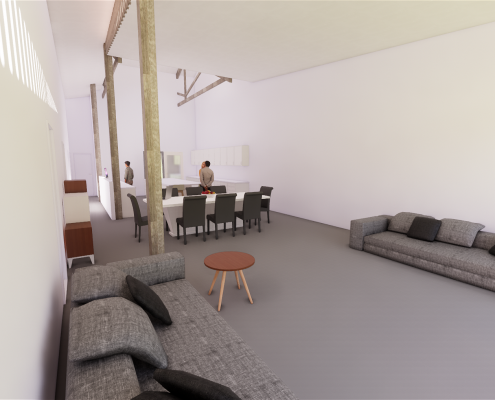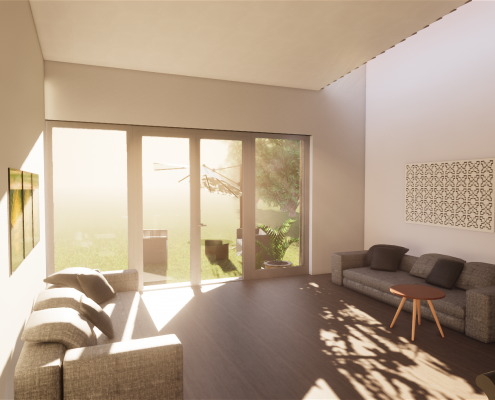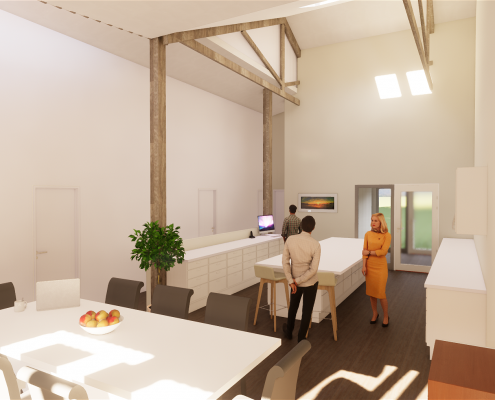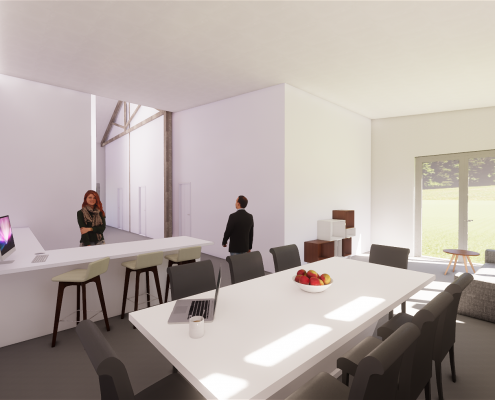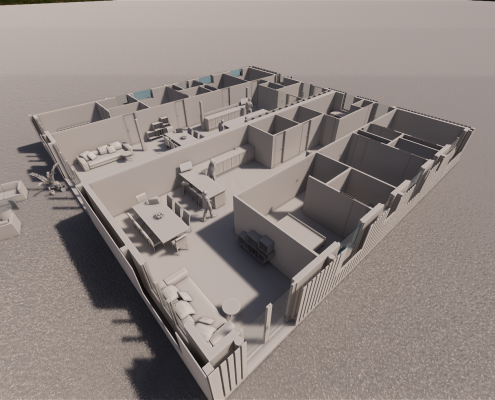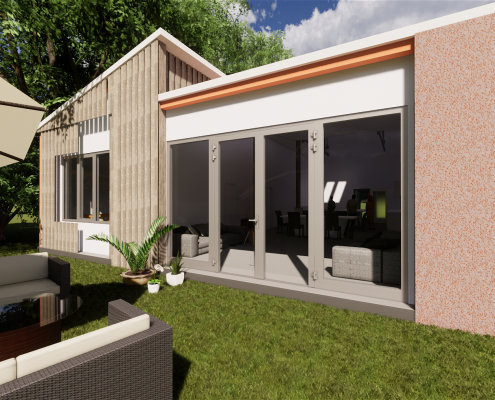A current trend in housing development is the use of the Class Q legislation to redesign agricultural barns into dream homes in unique locations.
What is the Class Q legislation?
A change of use of a building and any land within its curtilage from a use as an agricultural building to a living dwelling. Open barns don’t meet the criteria – however, barns with three or more sides enclosed are acceptable for conversion, so long as enough of the original building is kept intact and it is structurally sound.
In a previous blog post we presented you with “Our top 10 tips for gaining class Q consent for a barn conversion” . We have recently had yet another successful application to obtain planning permission for a barn in a stunning countryside location near Exeter.
Case Study: Treetops Barn
Treetops barn is nestled amongst the beautiful landscape of Haldon Forest, near Doddiscombsleigh. The Class Q act provides a unique opportunity to build a new house in a location that would have otherwise been impossible to obtain planning permission.
Here is what the site currently looks like:
In order to achieve this, we partnered with Stags planning consultants and Simon Bastone Associates to create a fantastic proposal. Using Revit 3D design software, we generated realistic images of the project, which assisted in the acceptance of the application. Scroll to the bottom of the page to see the images of the design that we submitted.
We have had a 100% success rate in gaining planning permission for Class Q barn conversions and believe they are a fantastic way to facilitate the creation of dream projects in stunning locations.

