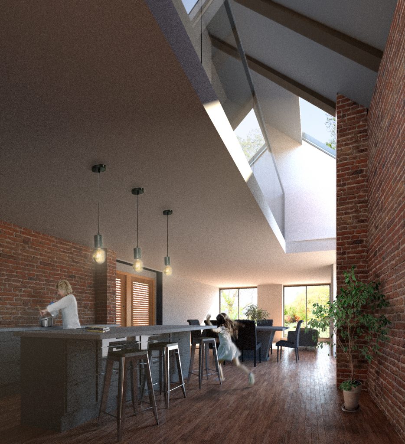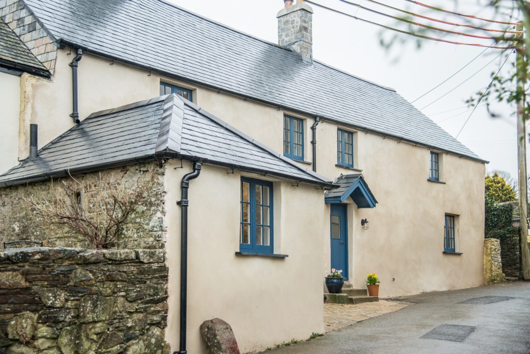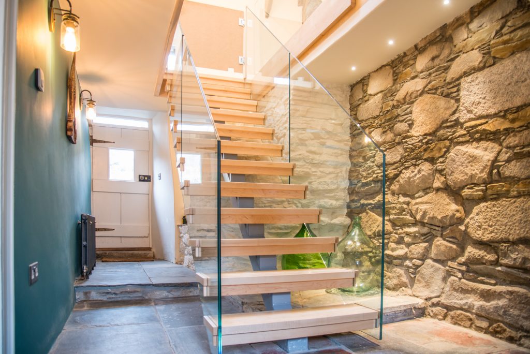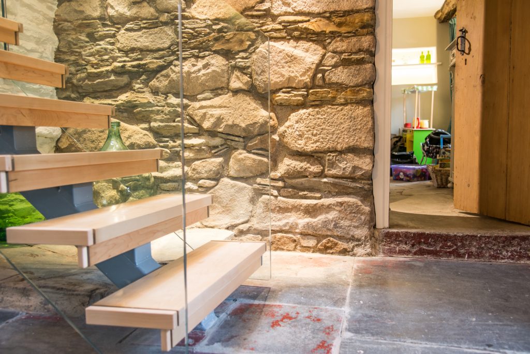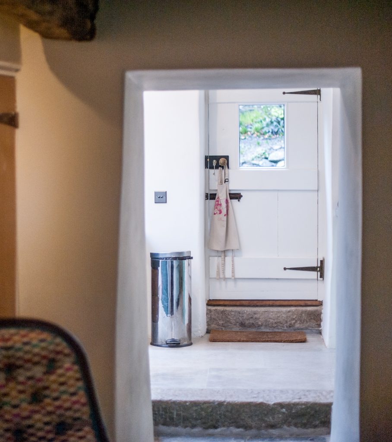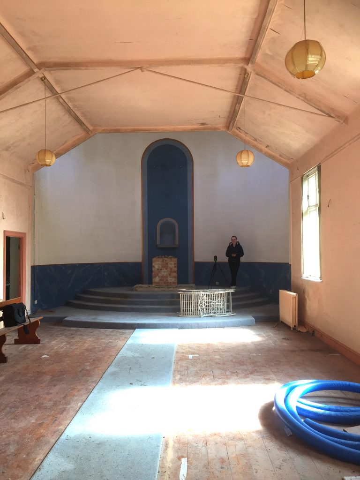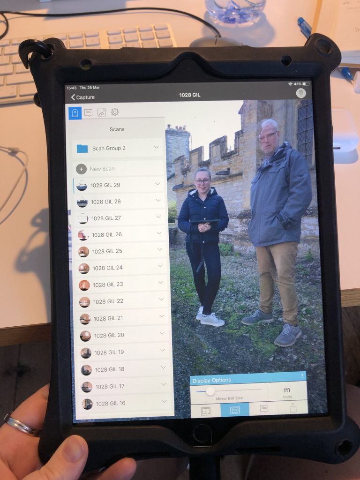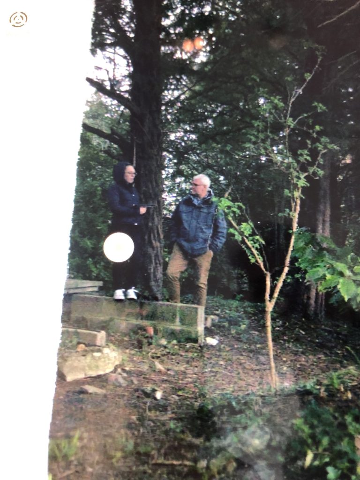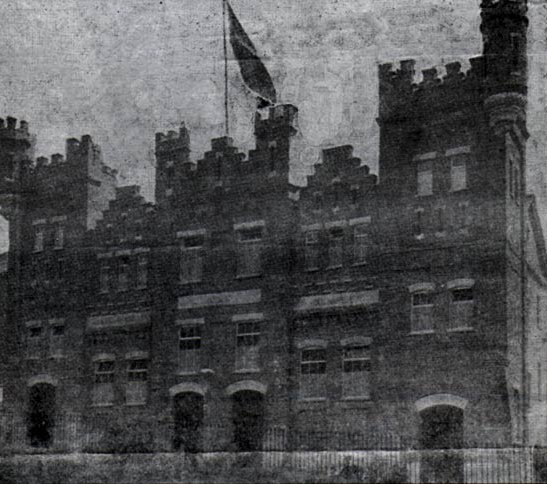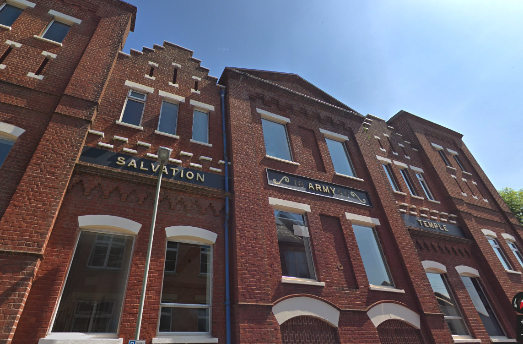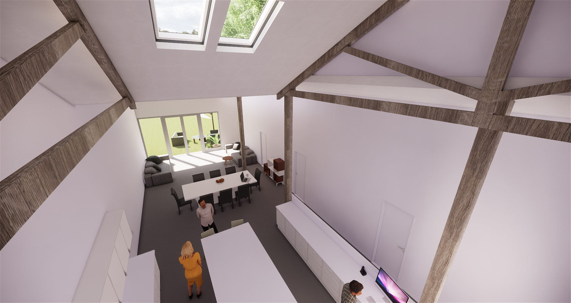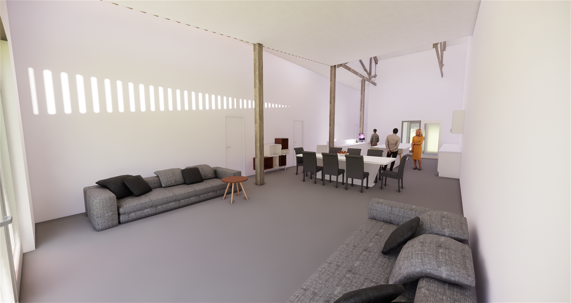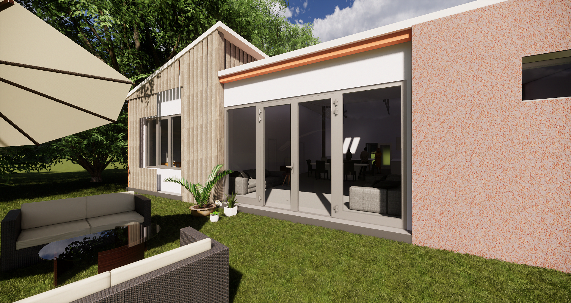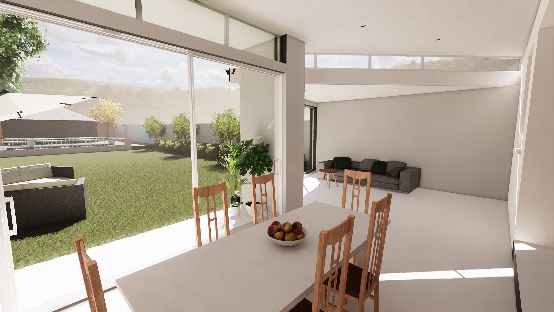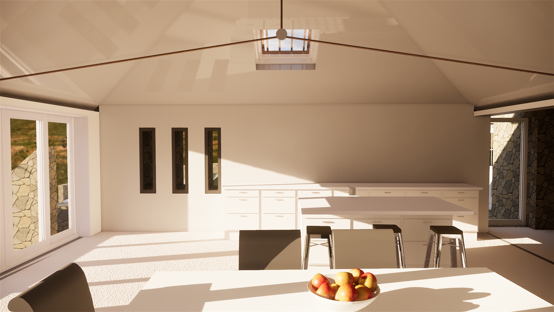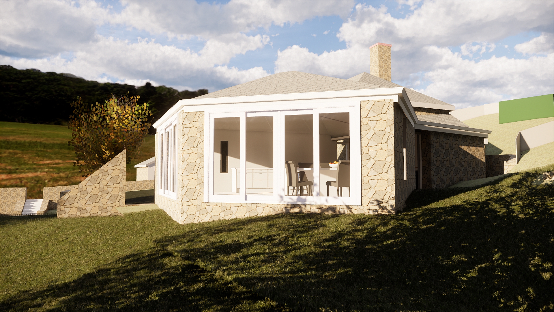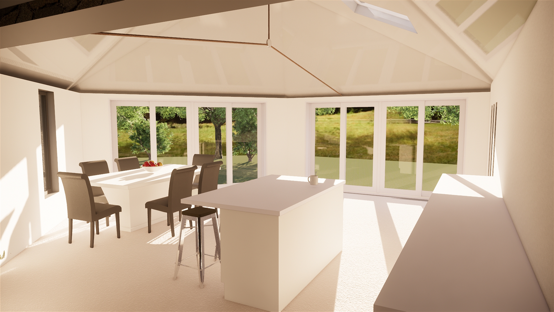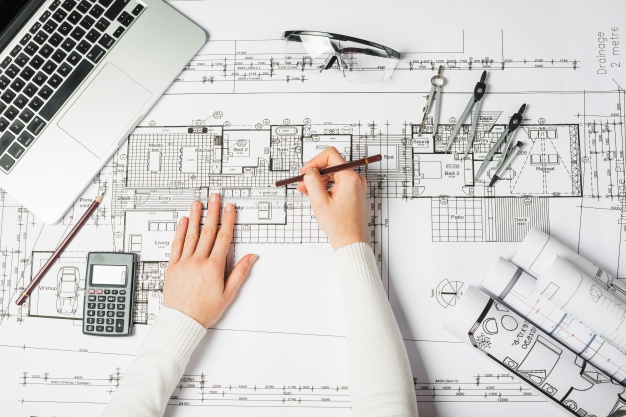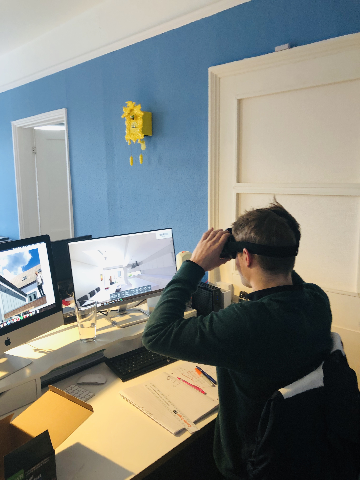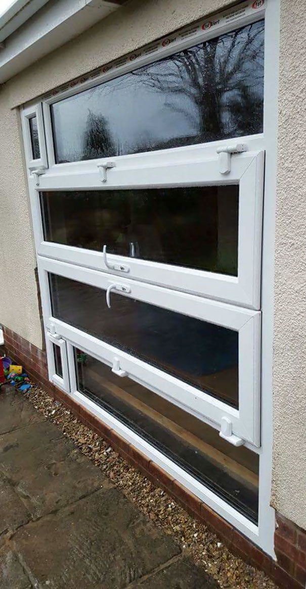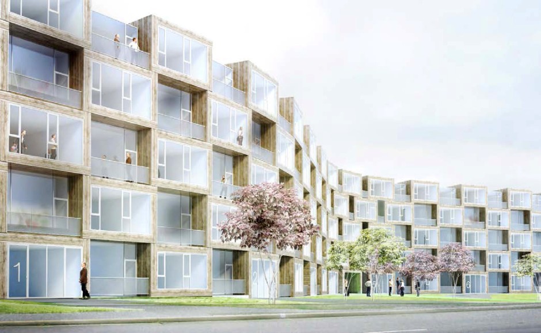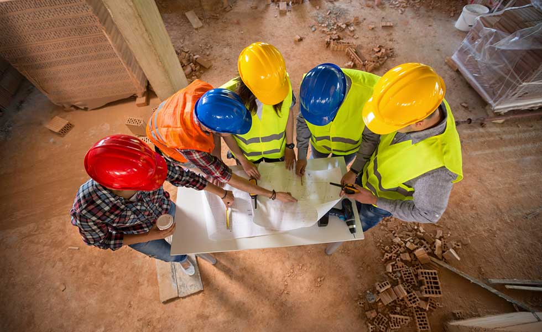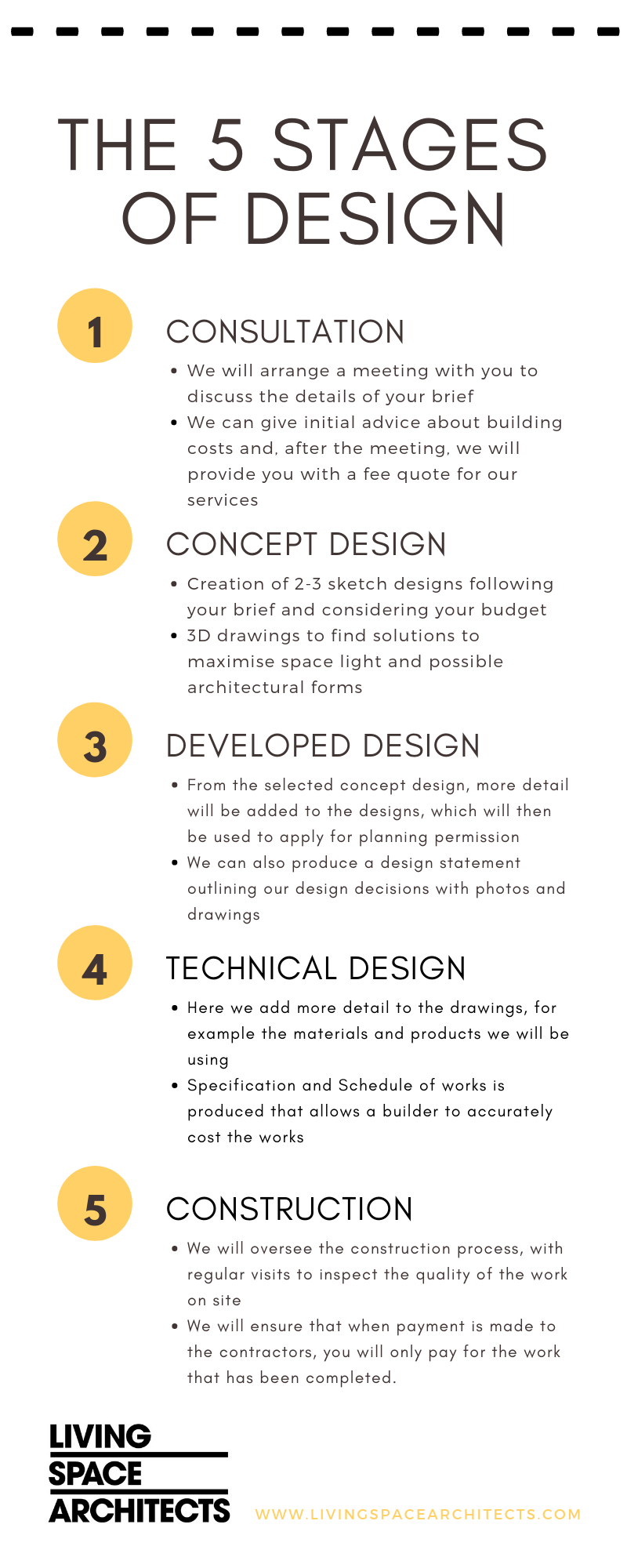Designing your house to keep cool this summer
Summer is just around the corner! If this summer is anything like last year, we’re guaranteed some hot weather and sunshine. There’s nothing worse than sitting in a boiling hot house when the weather is so great outside. Therefore, here are some design tips to consider when looking at designs for your new build to keep your house cool in the summer.
- The use of living walls and roofs – Living walls not only shield buildings from direct sunlight, but evapotranspiration by plants also helps cool walls
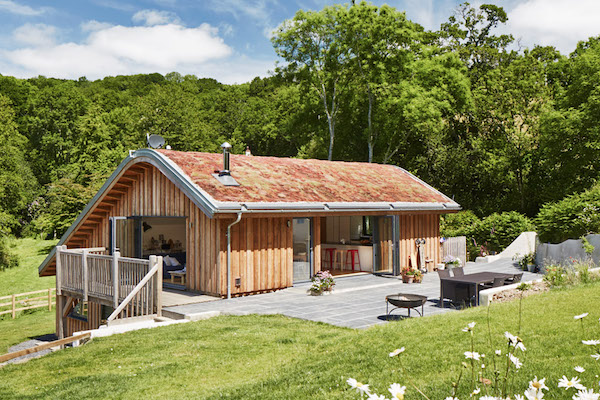
2. The thermal mass of your building will also contribute to the heating and cooling of the building. During summer it absorbs heat during the day and releases it by night to cooling breezes or clear night skies, keeping the house comfortable. In winter the same thermal mass can store the heat from the sun or heaters to release it at night, helping the home stay warm.
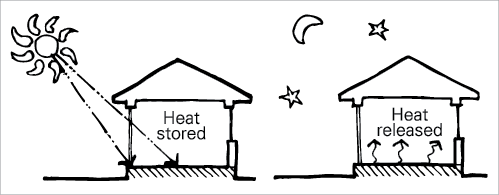
3. Utilise cross-ventilation in your home. Cross ventilation is a natural or planned process where cold air displaces warmer air, therefore creating a light breeze. This can be achieved by opening windows at opposite ends of the house and using a fan to direct the flow of air.
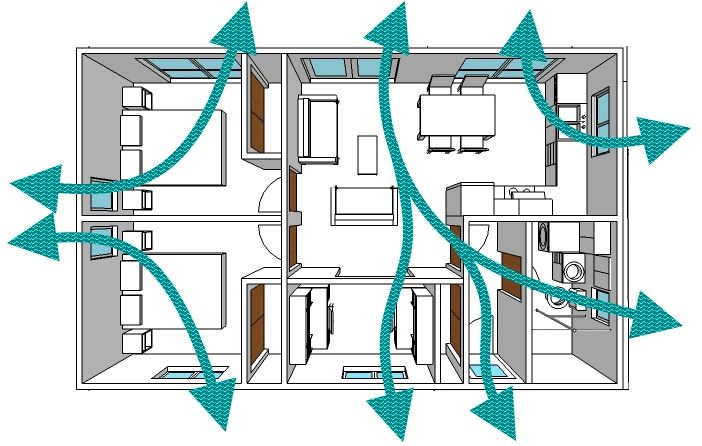
4. Consider the use of porches to shade south-facing windows
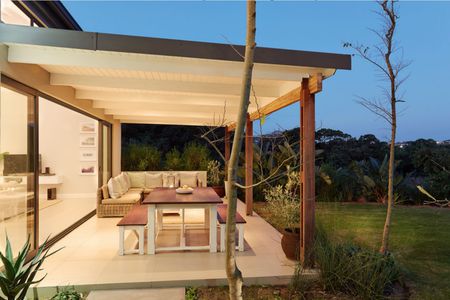
5. Geo-thermal heating and cooling is another excellent way to regulate temperatures in your home with out installing air conditioning



