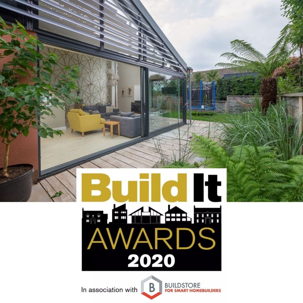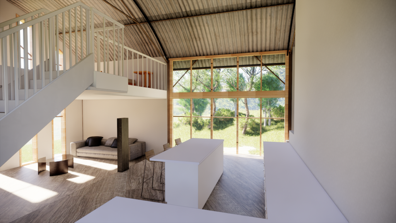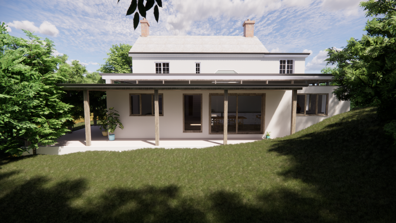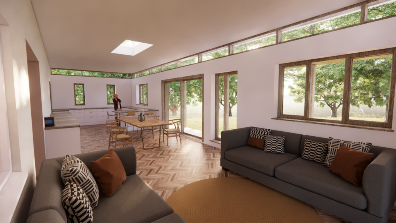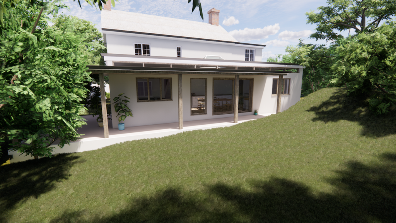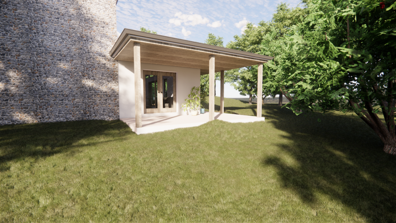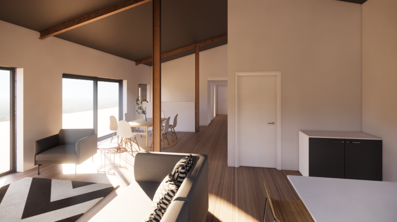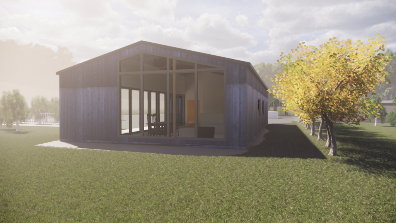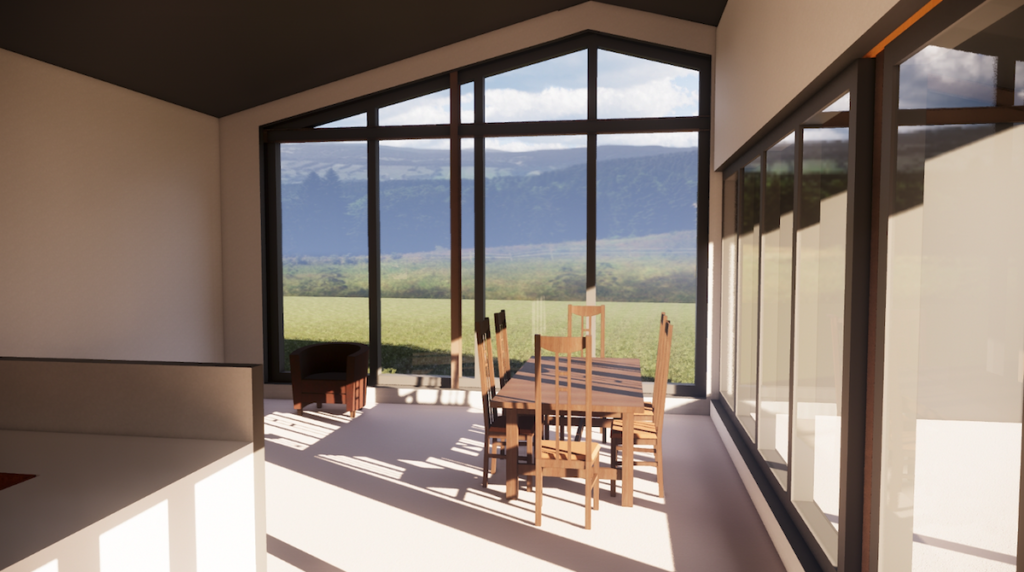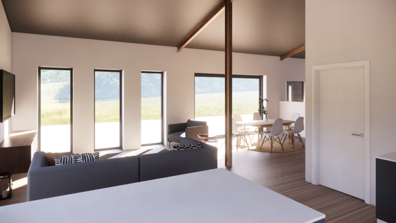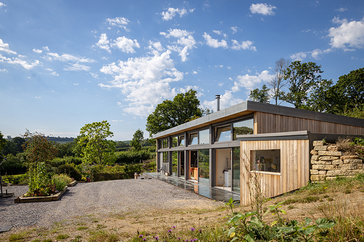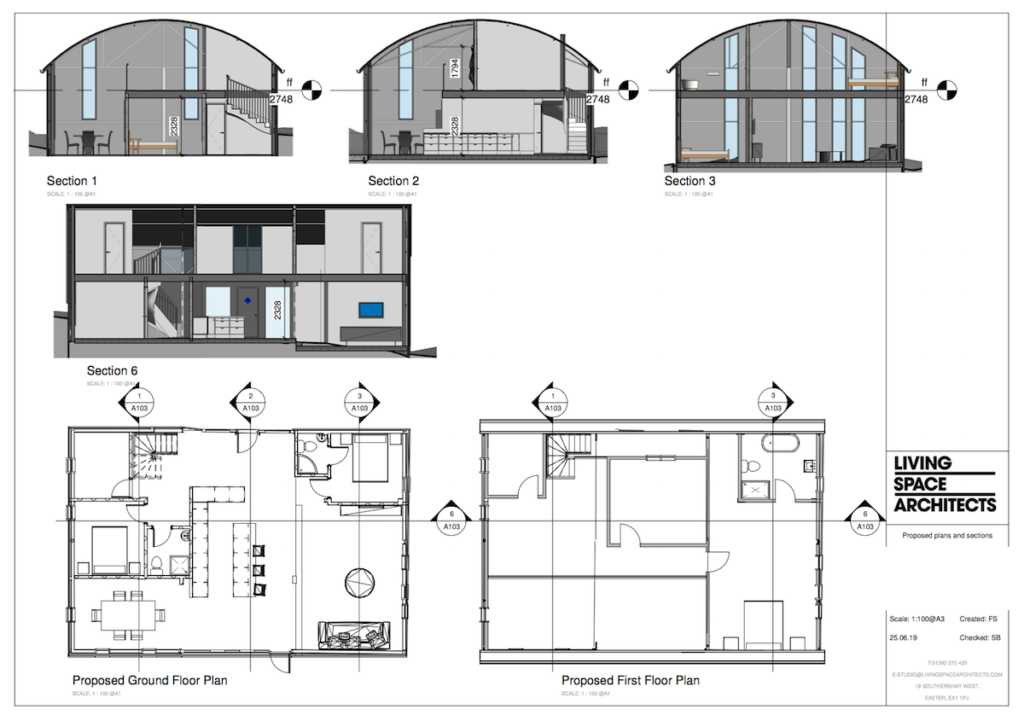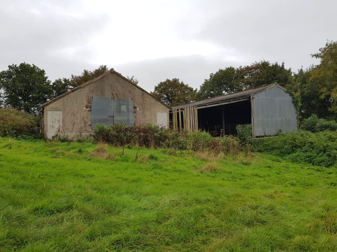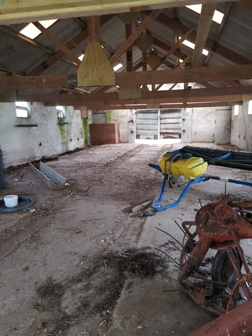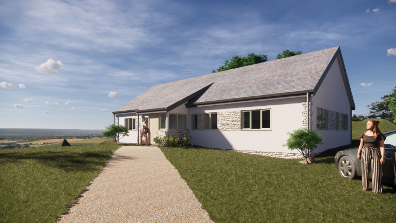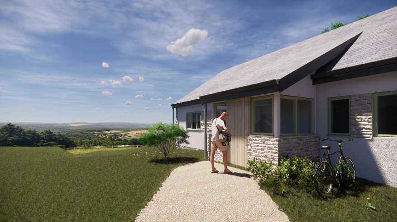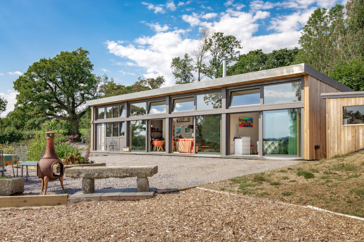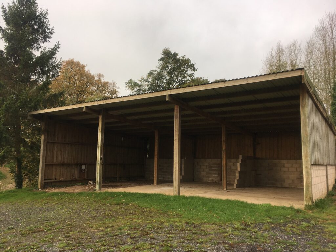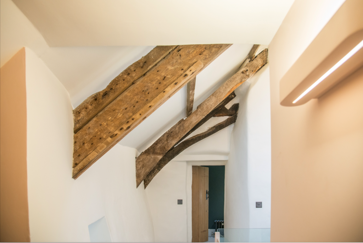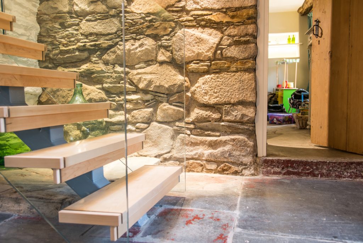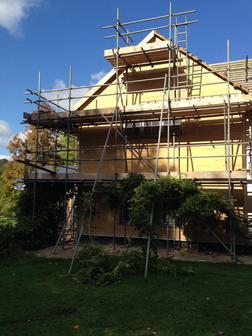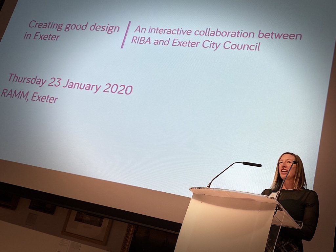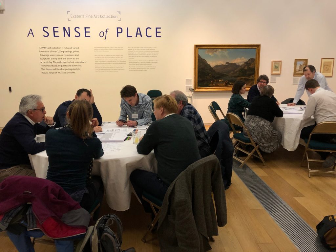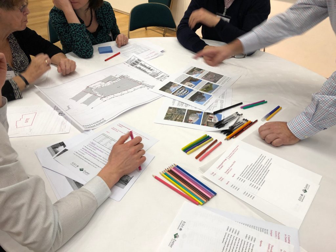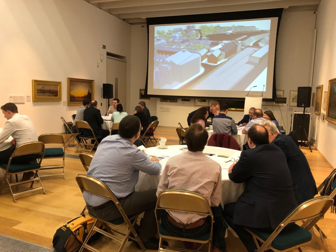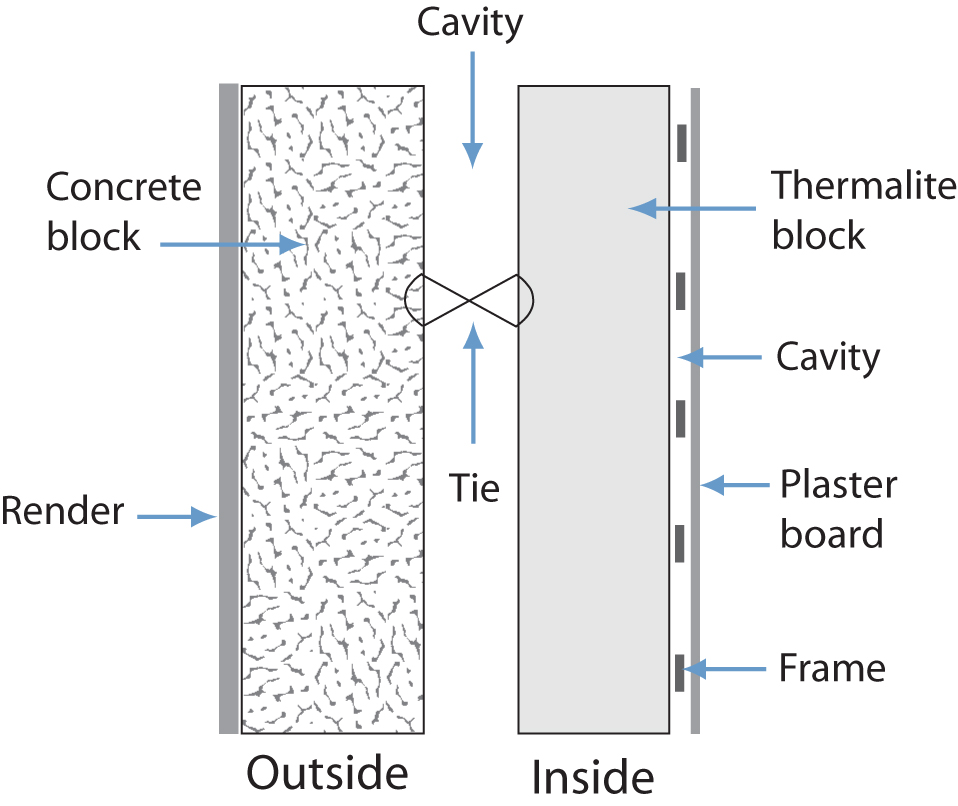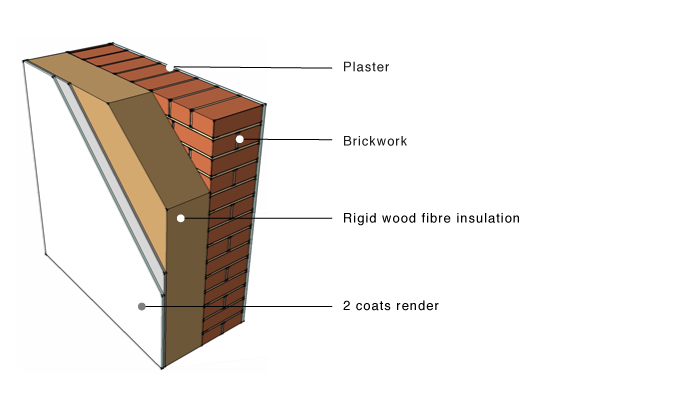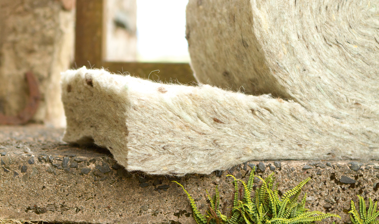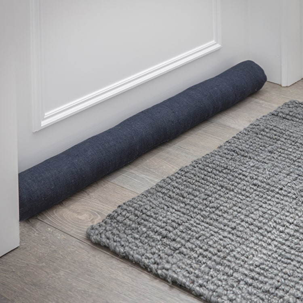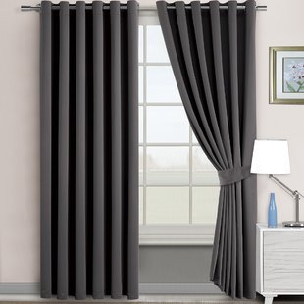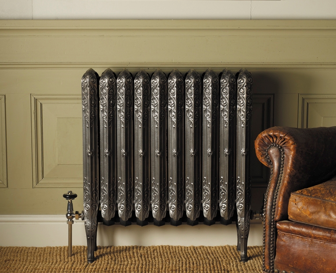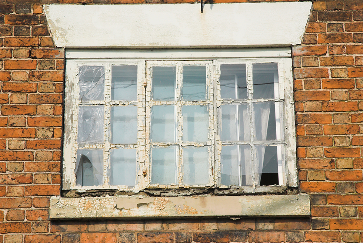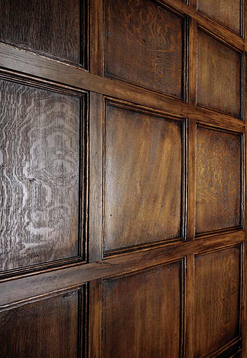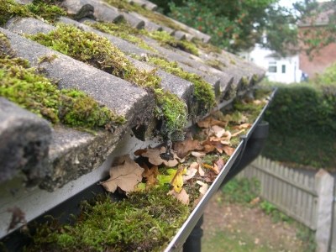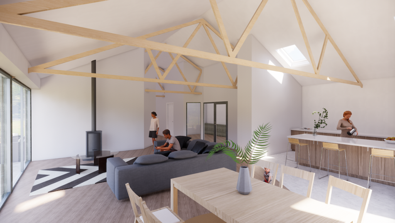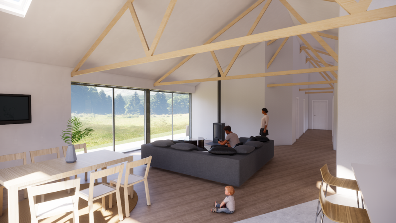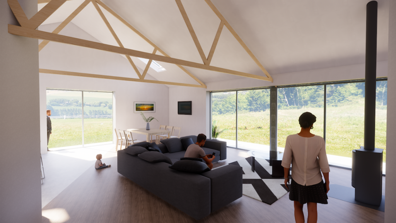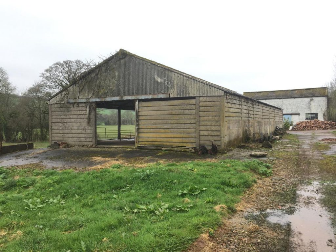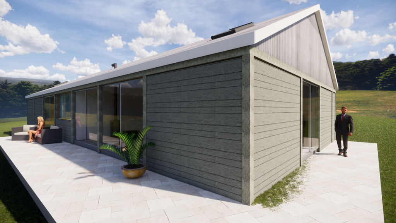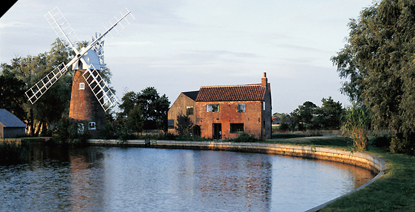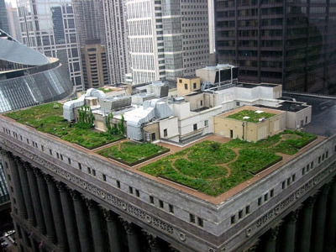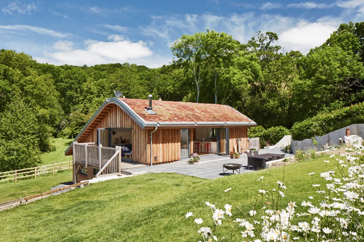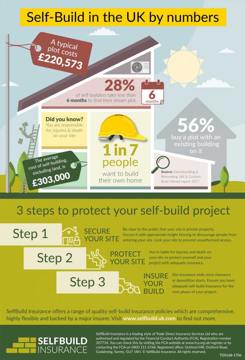Dartmoor Planning Advice
Going to visit a new project on Dartmoor is one of our favourite parts of our job. No matter what time of year, Dartmoor always has a new colour to reveal, new light over the moorland or mossy corner down a lane. Dartmoor is full of contrasts and those of you who have chosen it as your home know only too well; a special kind of magic.
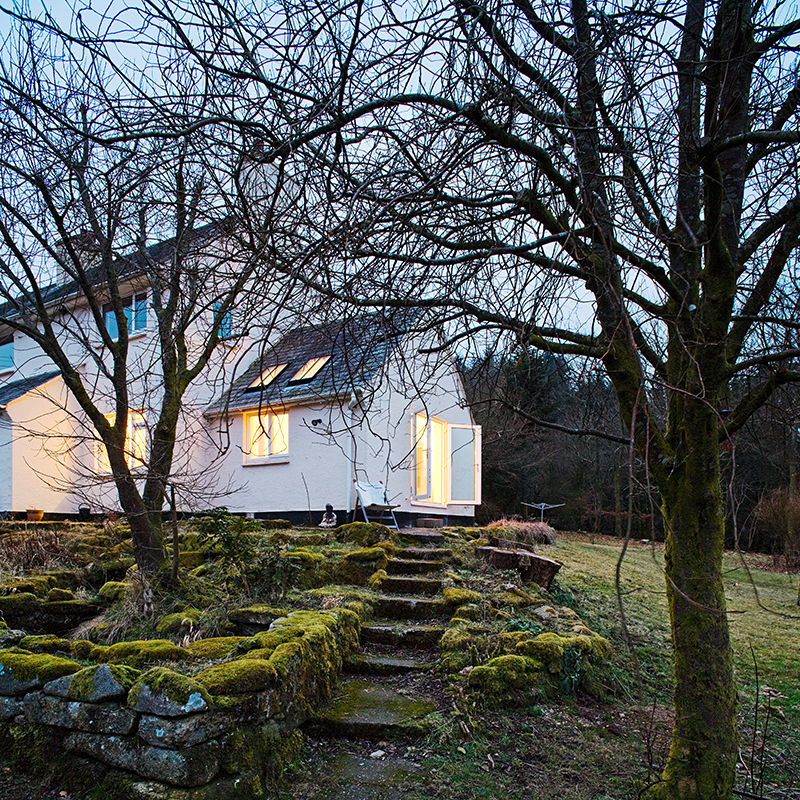
Planning advice
Designing architecture in Dartmoor national park requires a particular sensitivity to these special things; the changing light, materials and existing farm buildings that nestle into the landscape. It isn’t the place for high-end architectural acrobatics, however, it is for the creation of quiet, beautiful spaces. When we start a project we begin by considering what makes the place special? What is the particular microclimate of the site? And of course what will work with the particular landscape and site features?
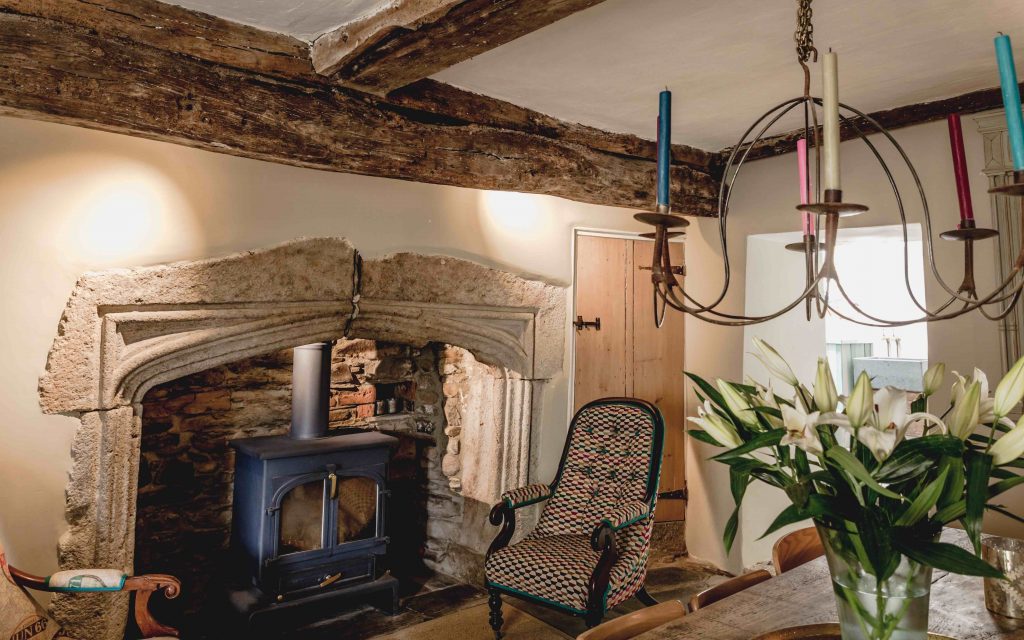
If you are creating an extension or altering an existing home on Dartmoor, it is important to consider the design guidance available on the local authority website. This includes a wealth of information about what you need to consider in relation to their planning policy.
You may think the guidance would steer you towards a more traditional approach, but appropriate contemporary architecture still has its place and there are some really good examples of how modern design approaches can sit really well within the National Park. You can access the design guide here.

Of course if you are thinking of carrying out a project on Dartmoor we would be delighted to come and talk to you or have a remote chat on Zoom or Skype.
Living Space has a wealth of experience working within Dartmoor National Park and carry out planning applications and appeals for clients across the south-west. If you have a particular question or would like someone to get in touch fill out our enquiry form here:

