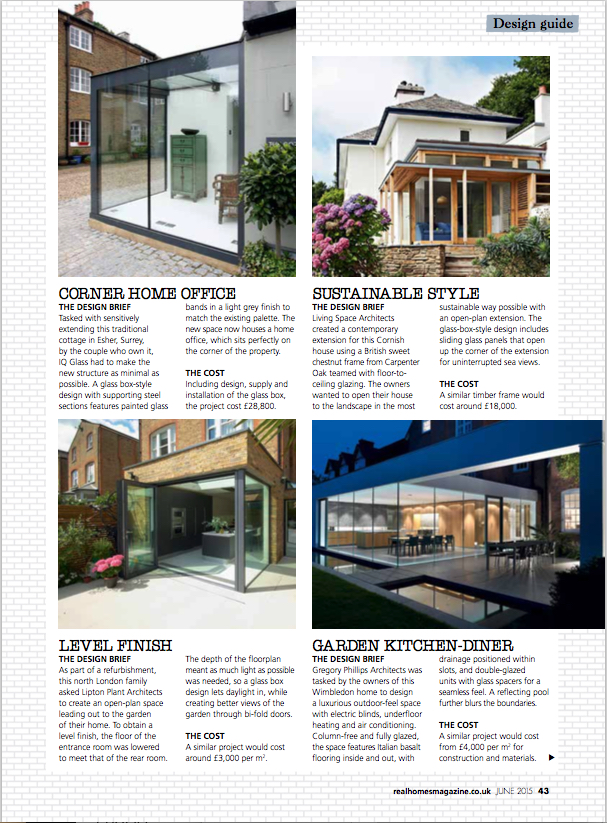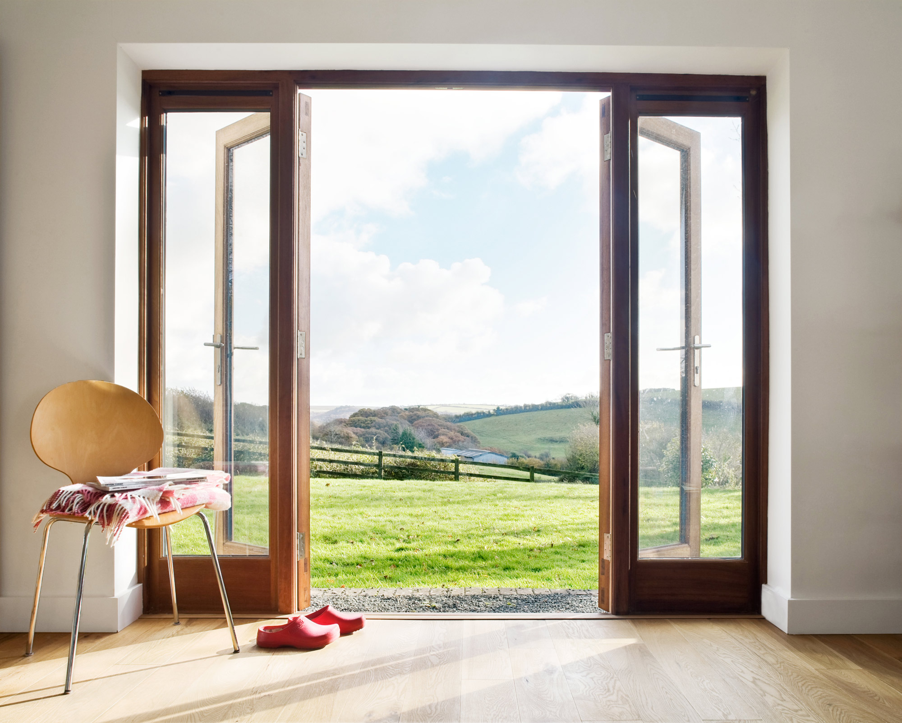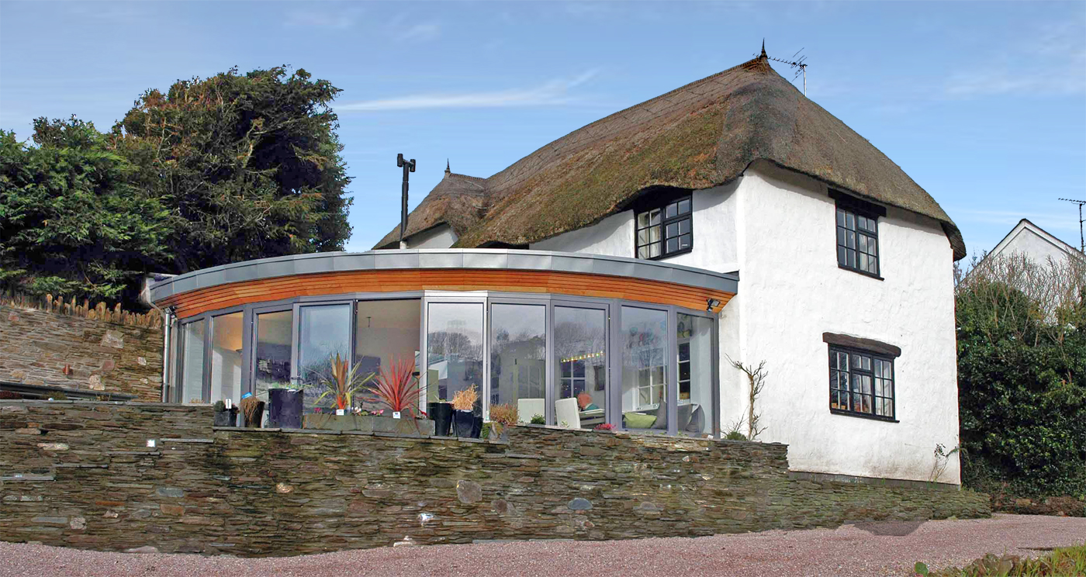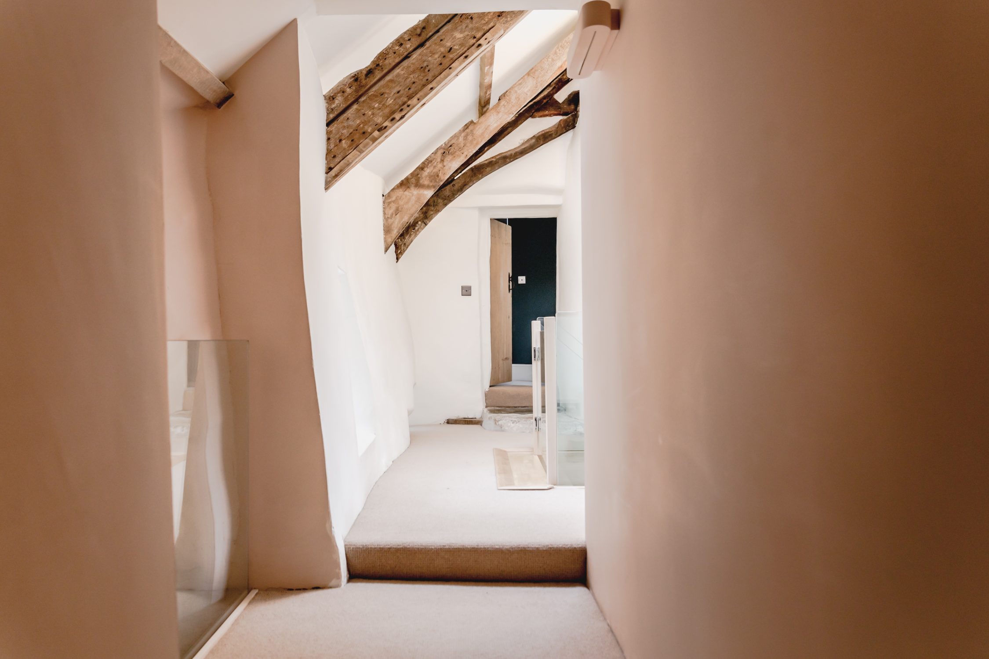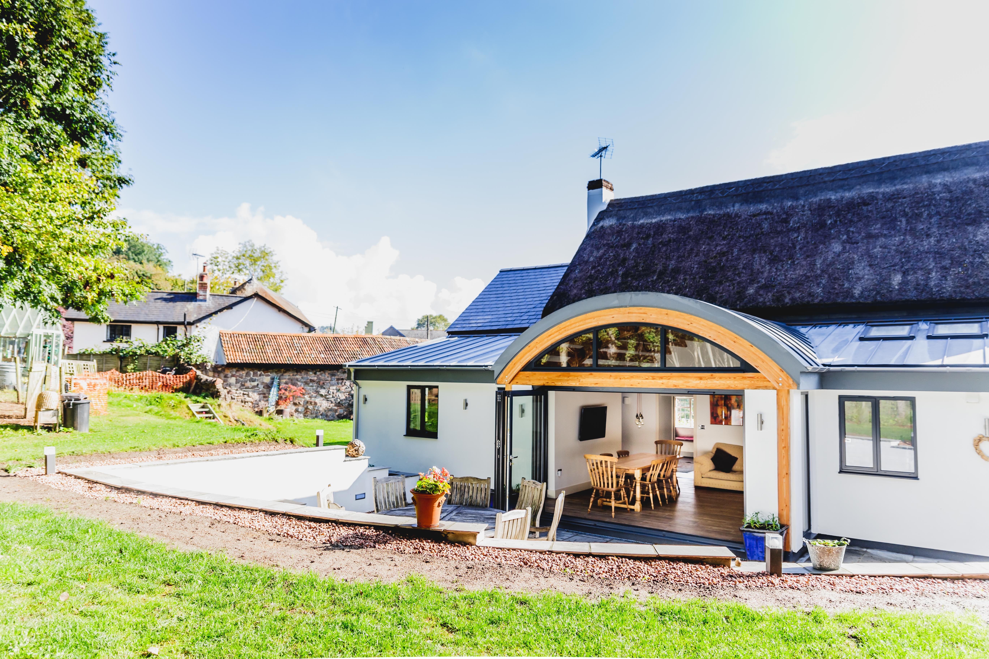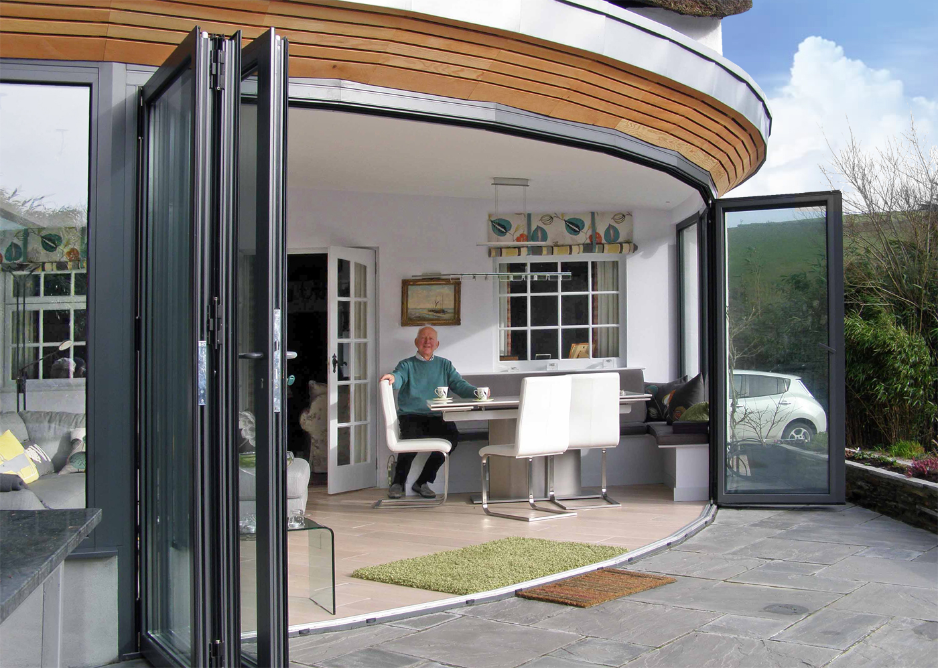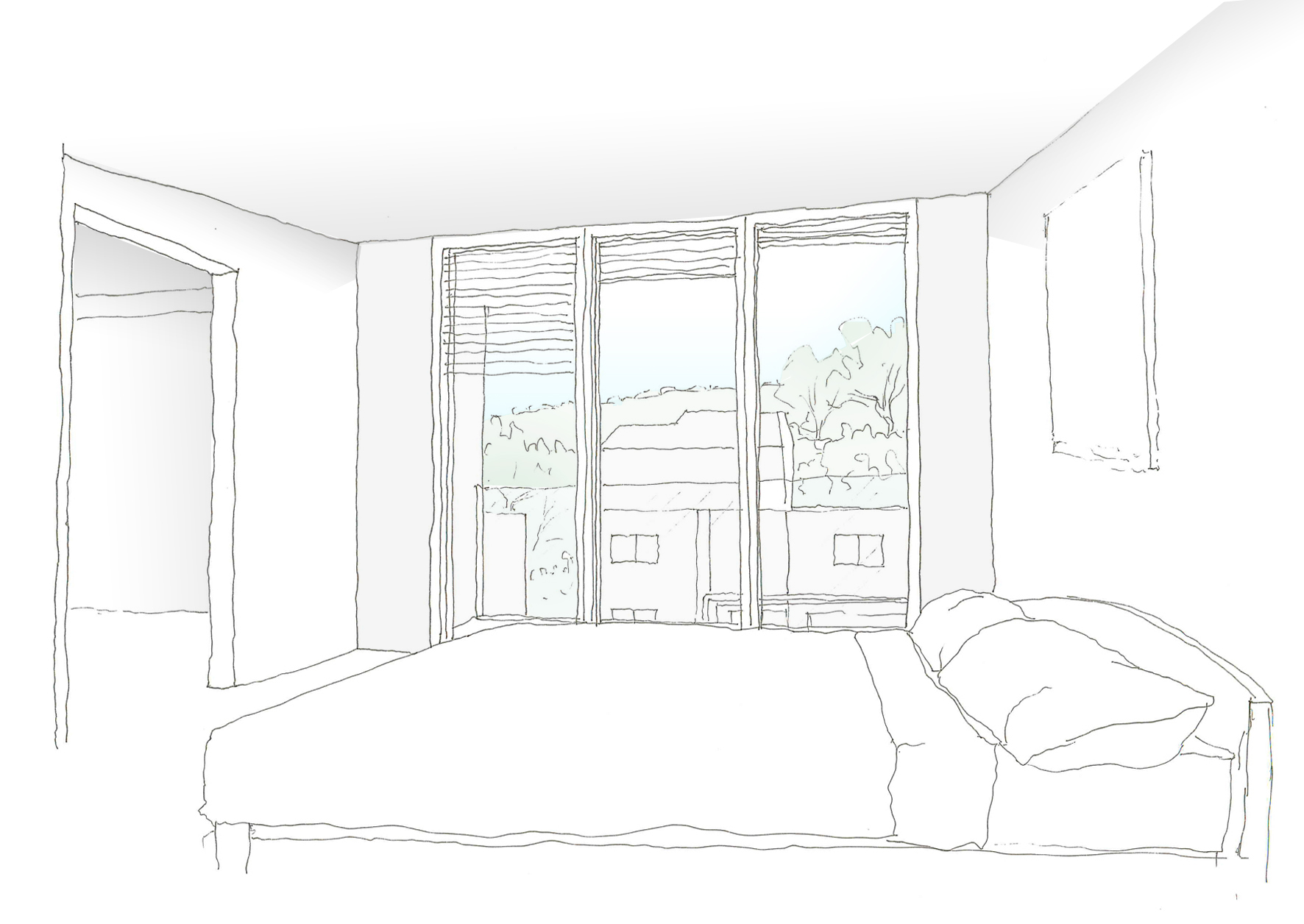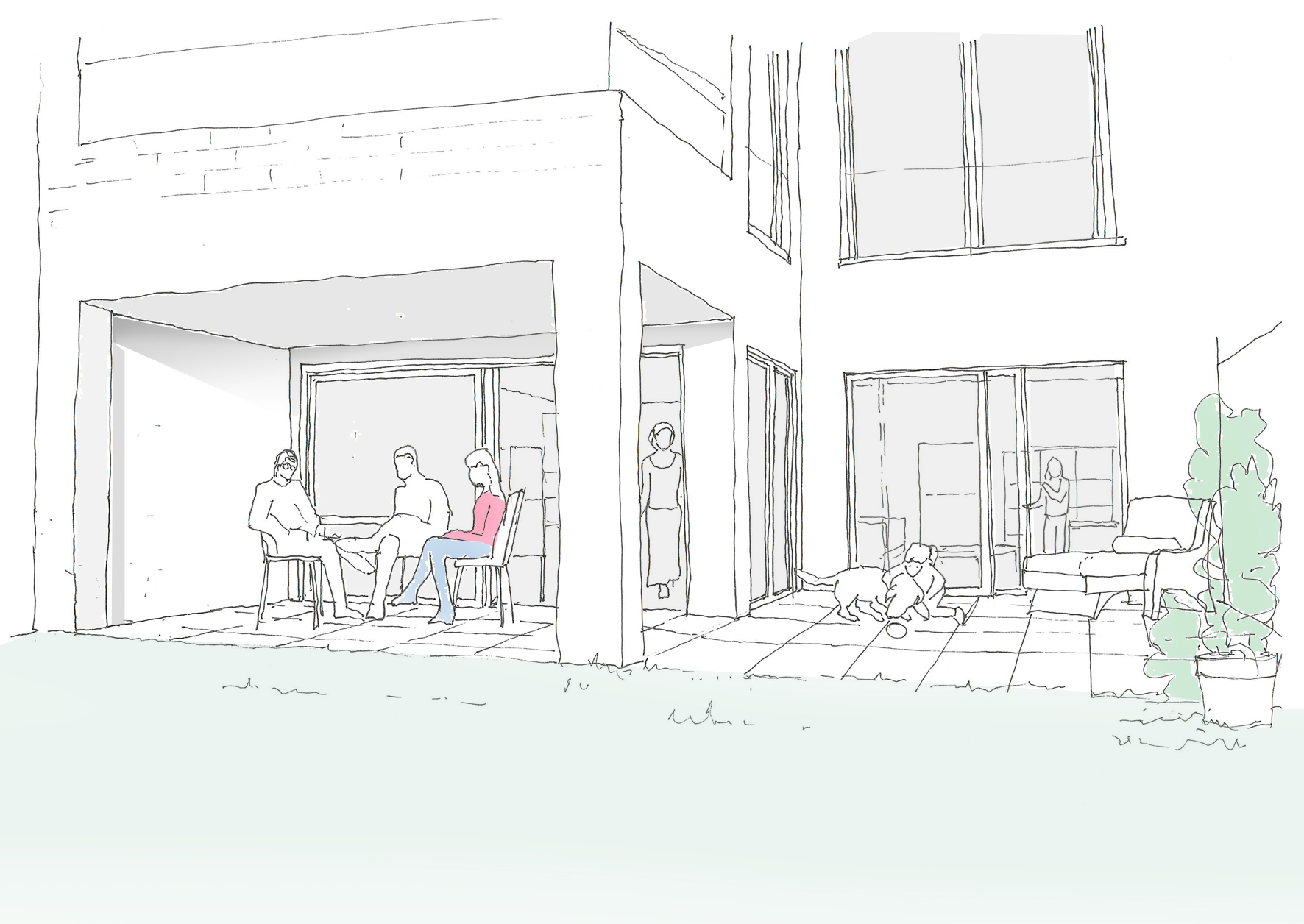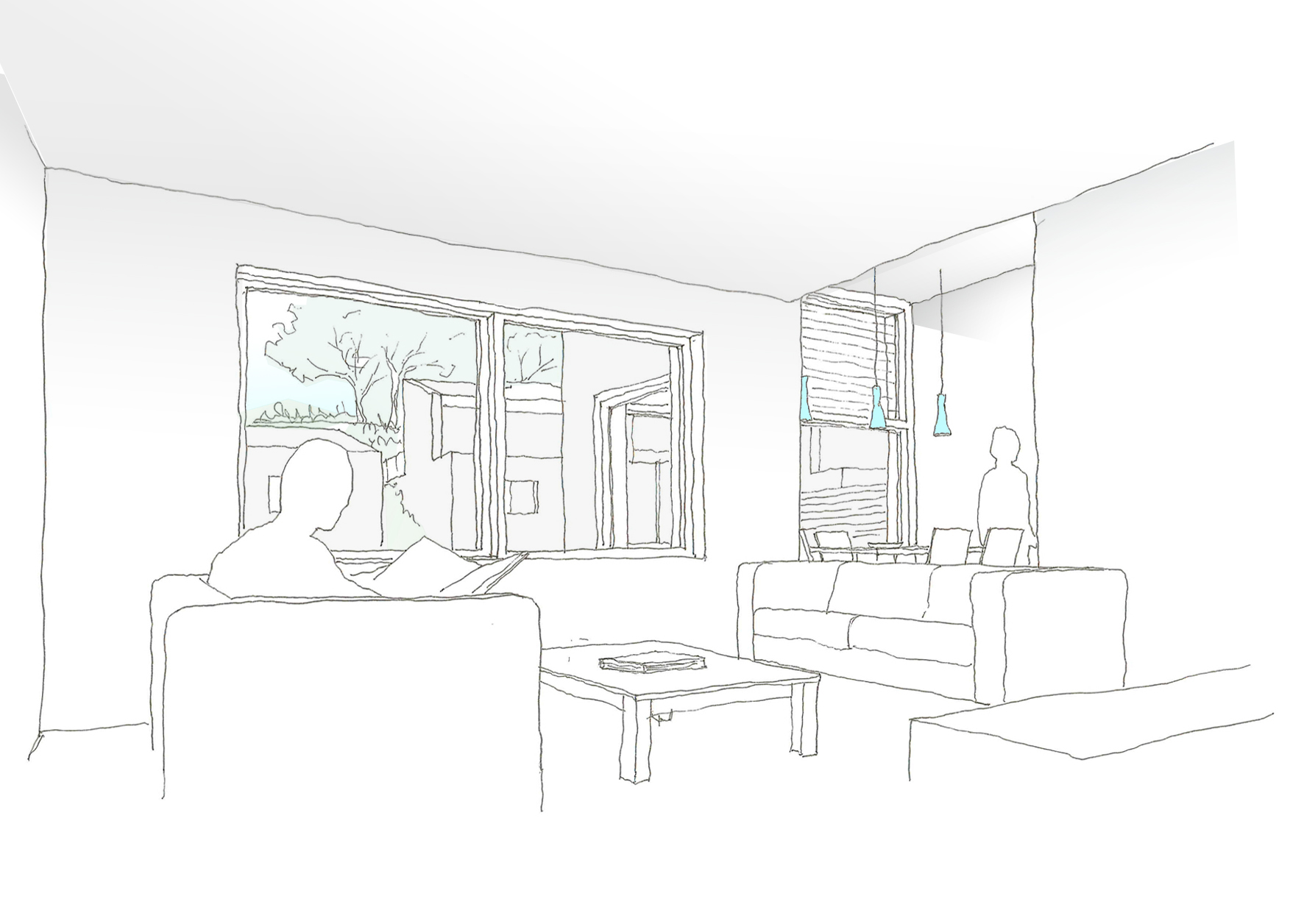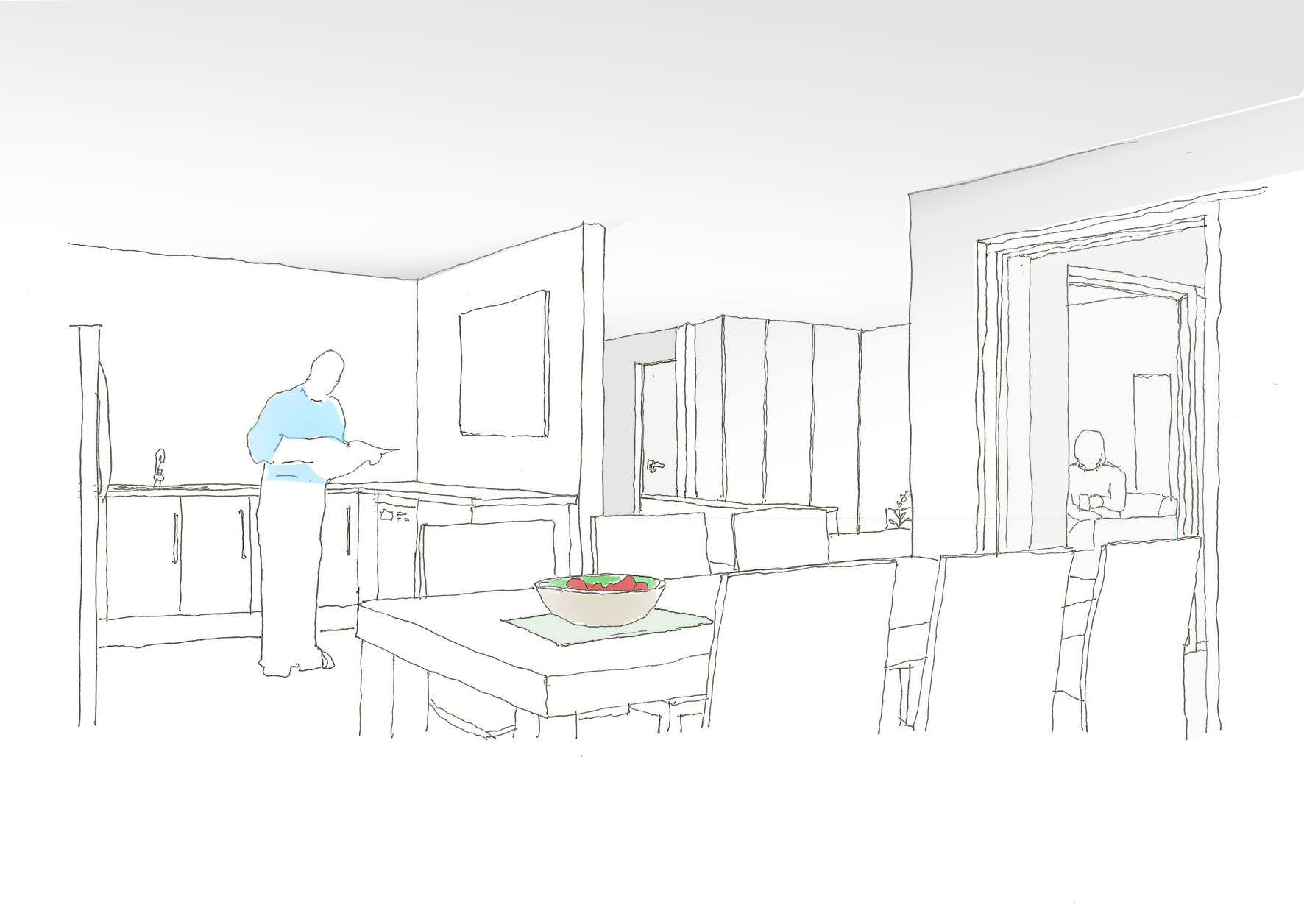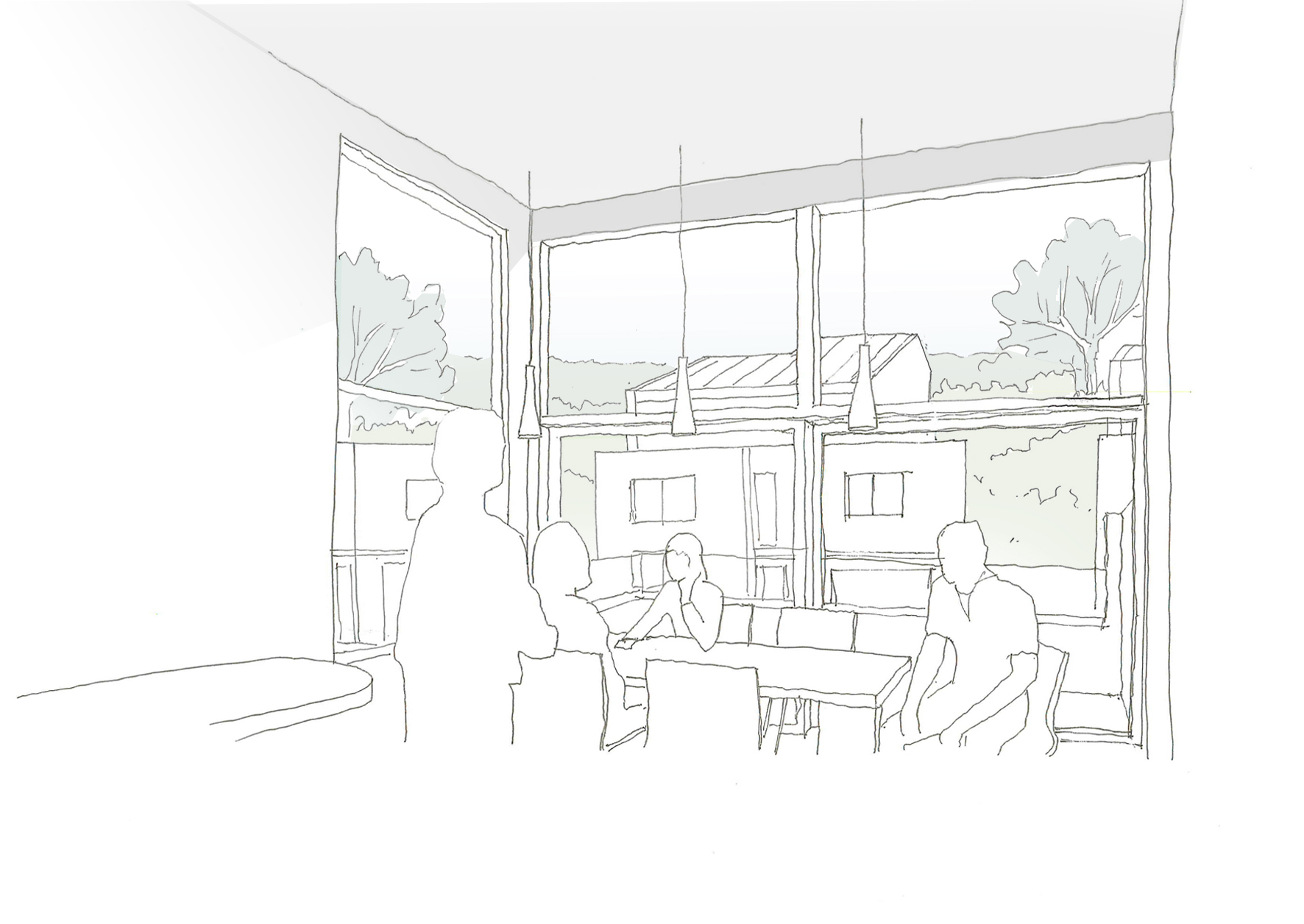Designing Homes For An Ageing Generation
Life expectancy among Britons is increasing exponentially and the proportion of the population over 65 years of age is expected to rise from five percent in 1950 to 16 percent in 2015.
Scientists are predicting an explosion of dementia cases, expected to almost triple by 2050 to over 115 million.
The majority of people with dementia live at home, and with no known medical cure, suitable housing is going to be vital in order to meet their needs and improve quality of life.
So how can buildings be designed to help those suffering with dementia?
Living Space Architects specialises in housing and developments for later living, and prides itself on attention to detail and meeting client needs. Through our work, we have been able to look into how different aspects of housing influence later living and shape our projects accordingly.
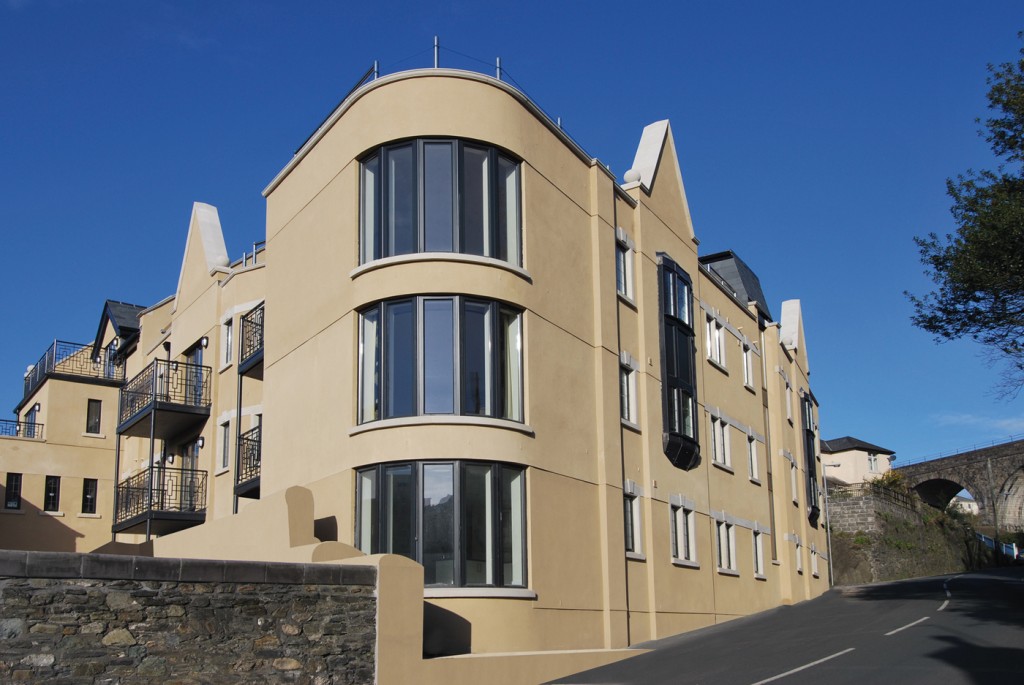
Sustainable design solutions that we think are most effective in creating dementia-friendly homes include:
- Lower residential density
- Reduction in external noise levels
- Use of geometric floor plans
- Landmarks and signage
- Provision of non-institutional homelike features, in particular elements from the historical period matching the individual’s middle adulthood
- Accommodation of wandering
- Levels of illumination and natural daylight
- Exposure to natural elements such as landscapes, trees and water
In addition to these, architectural features that support fascination, curiosity or involuntary attention can reduce the effects of mental fatigue, often suffered by dementia patients as they struggle to recall basic information and maintain their daily activities.
All of these elements improve a person’s sense of control, which affects how tense or relaxed they feel in their home. These design features contribute to the patient feeling more secure and safe and basic considerations to space, flow and lighting can help improve the quality of life for those suffering from dementia and make them feel at home.

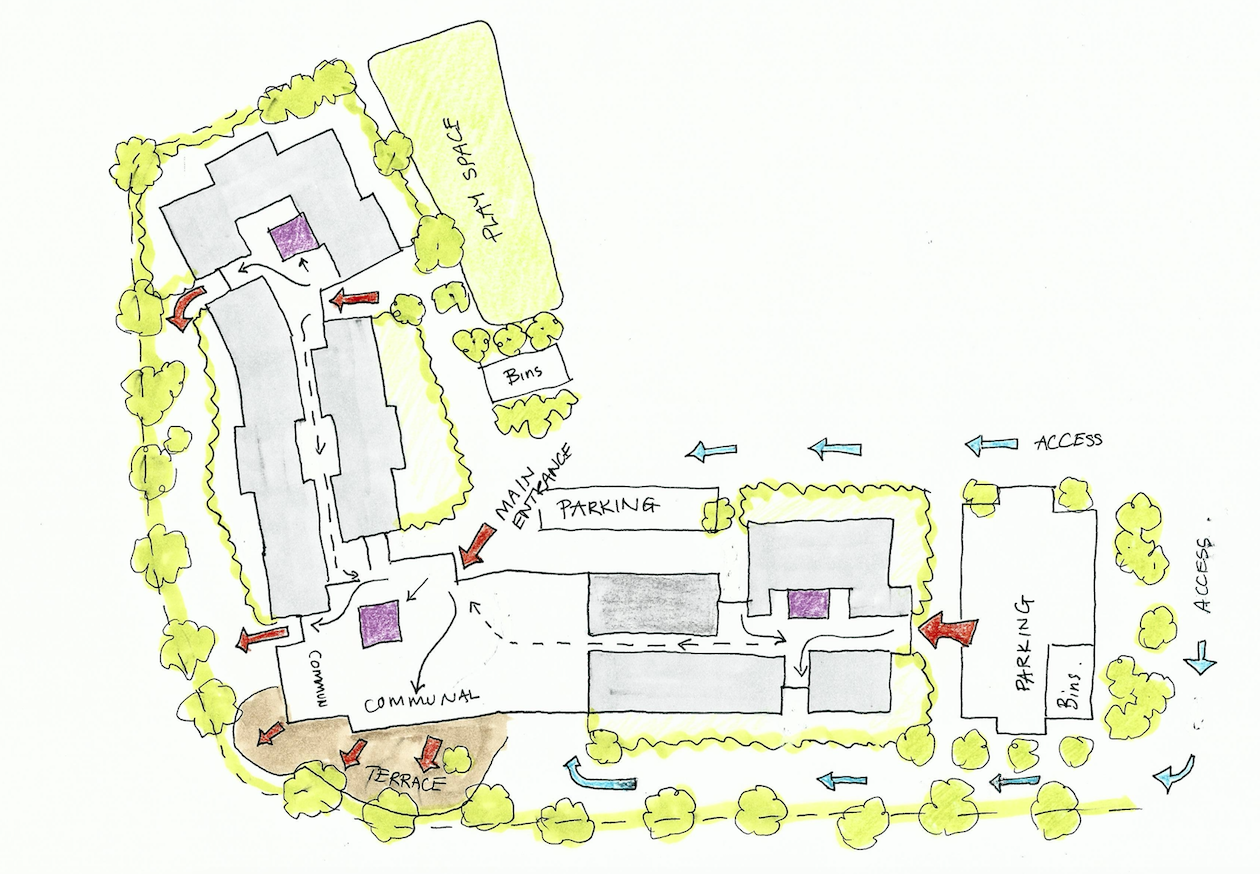
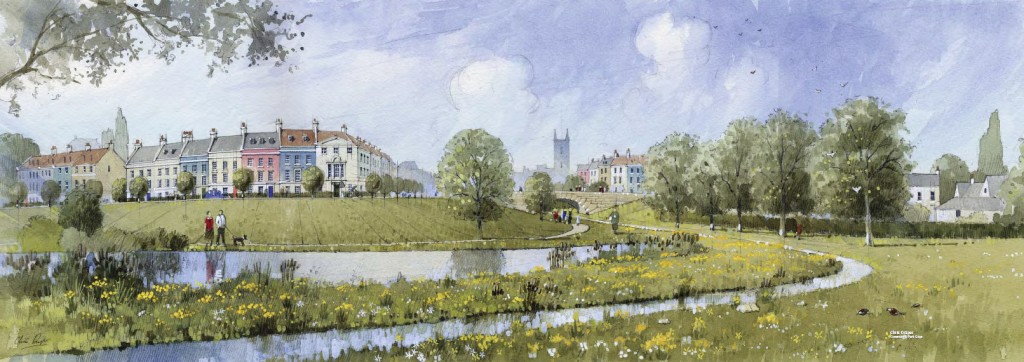
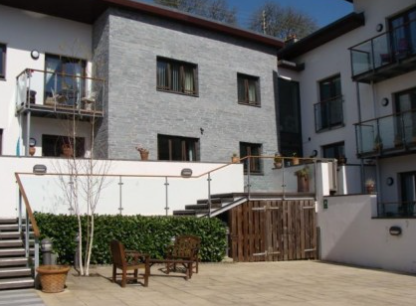
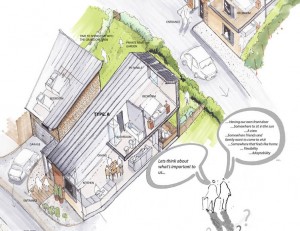 eg
eg














