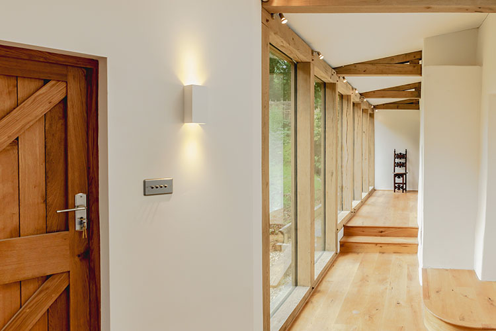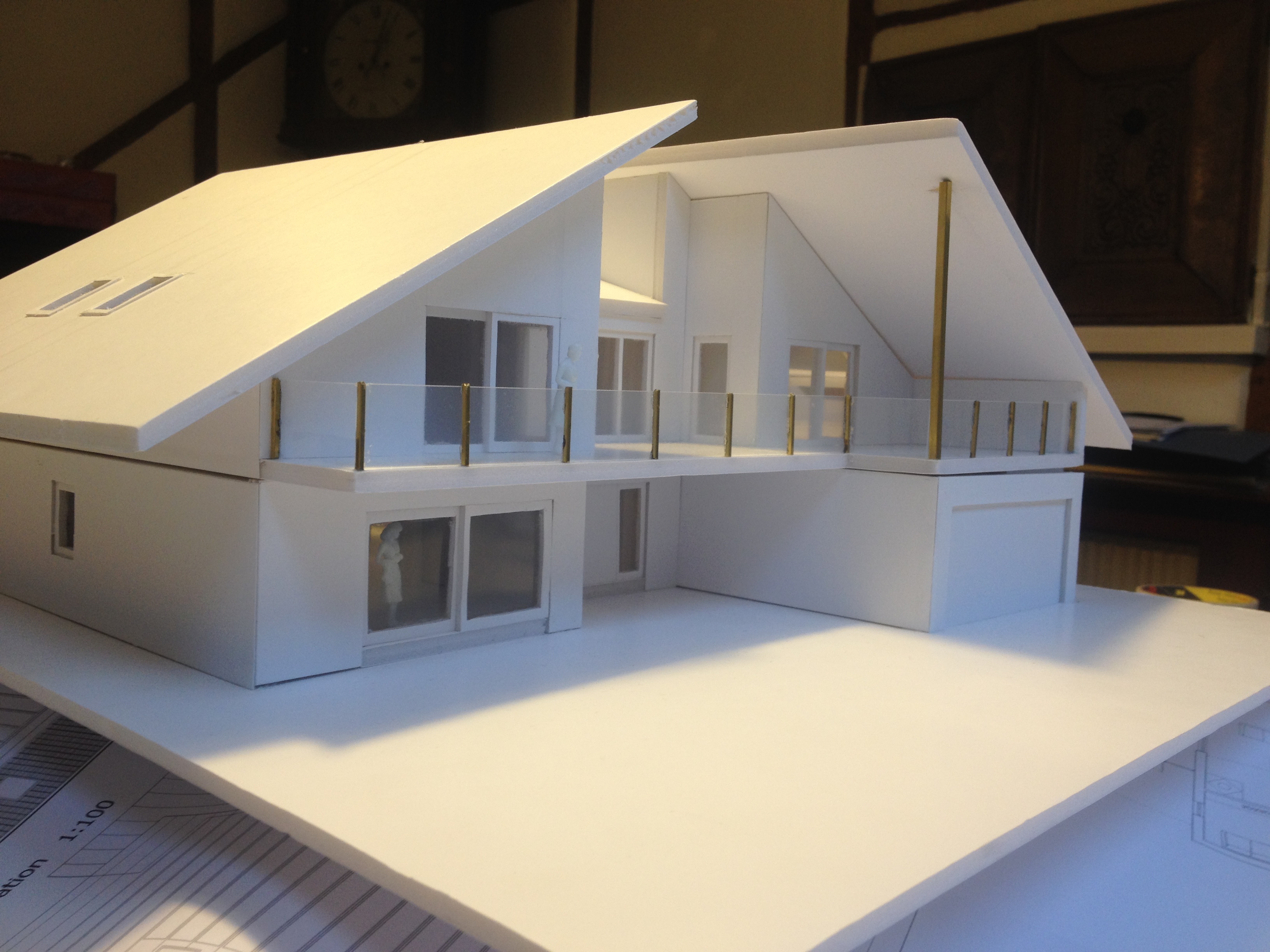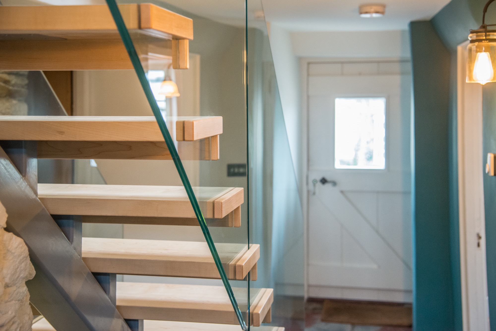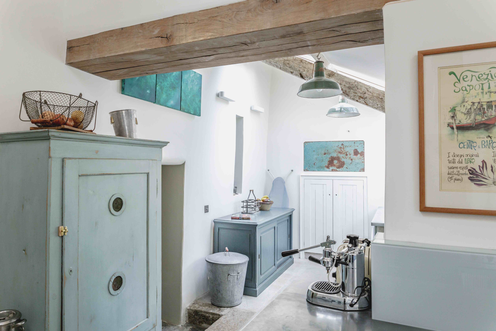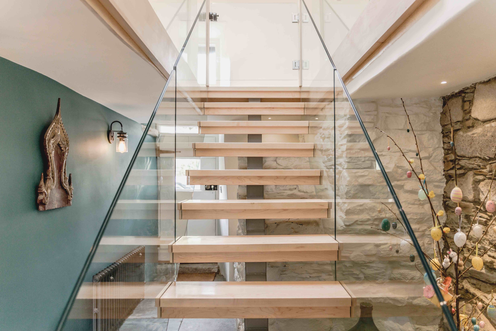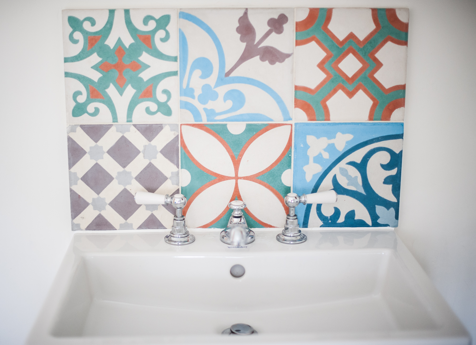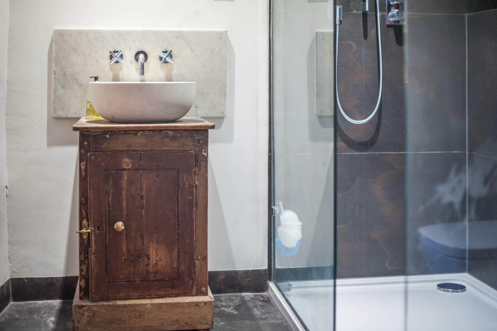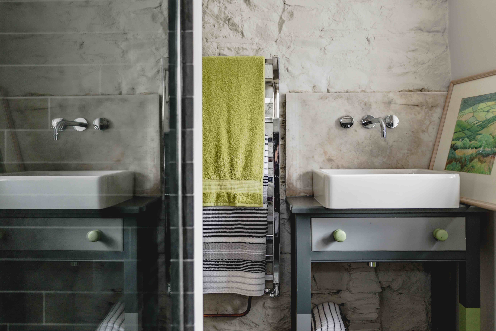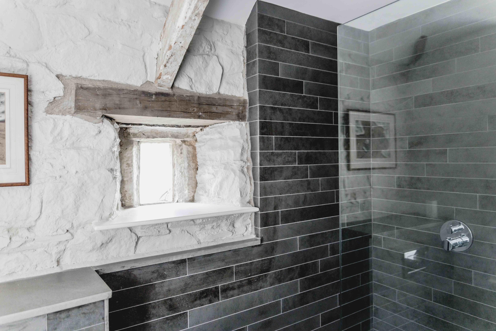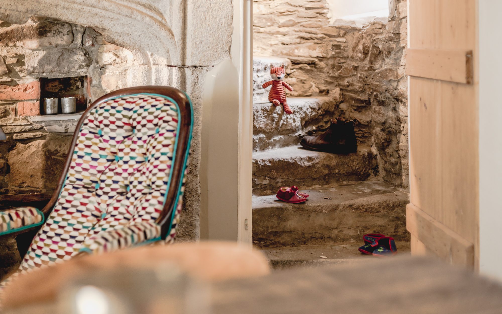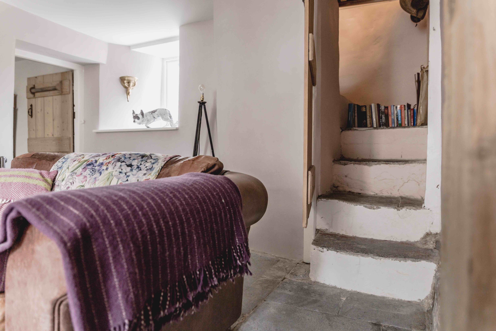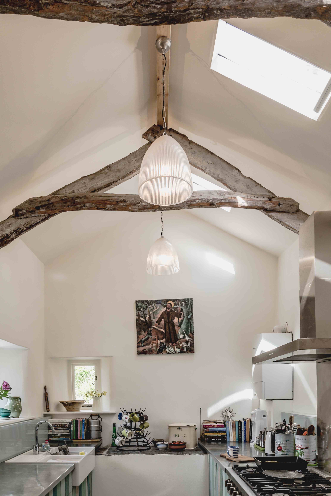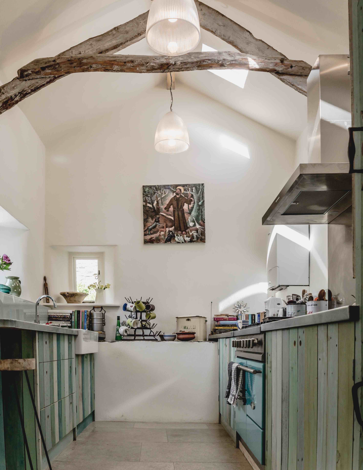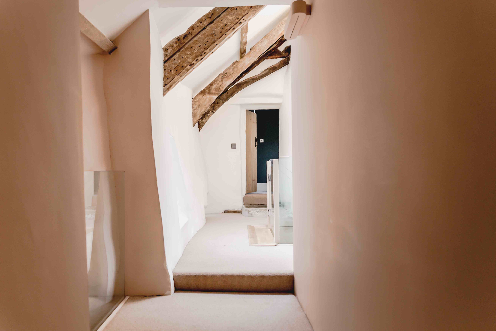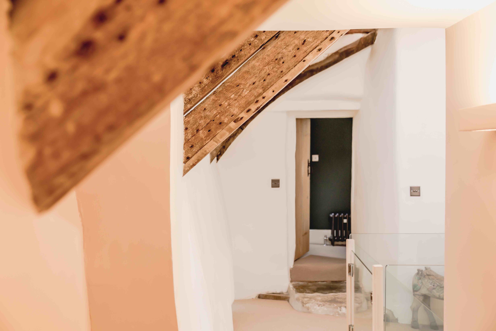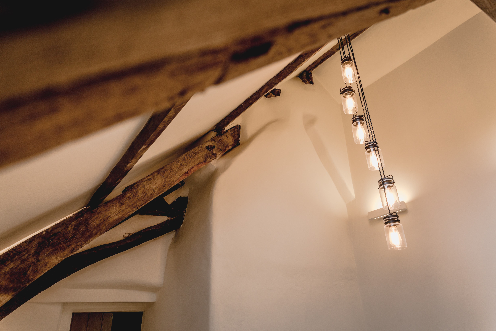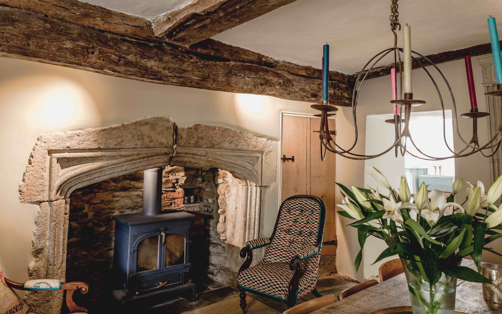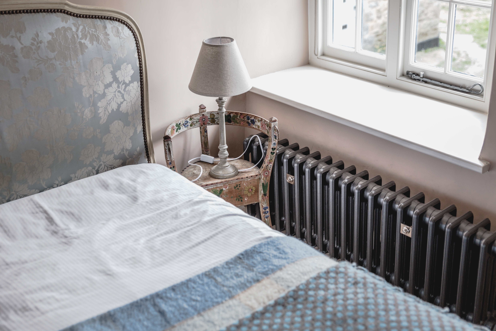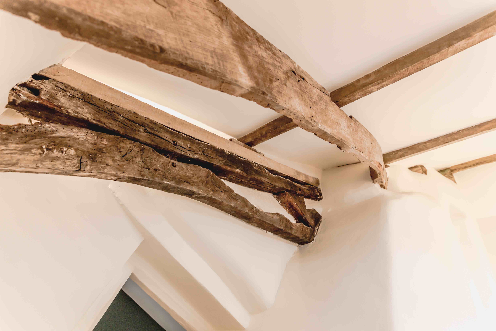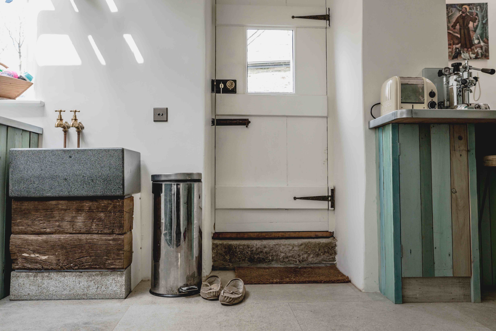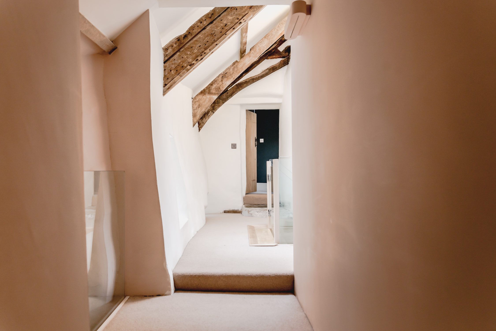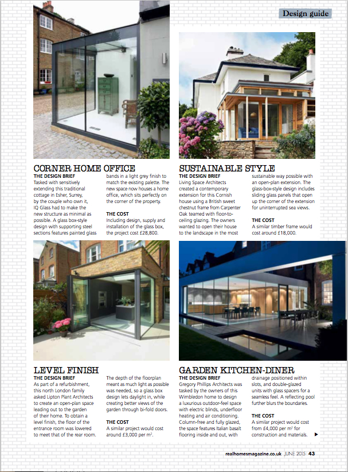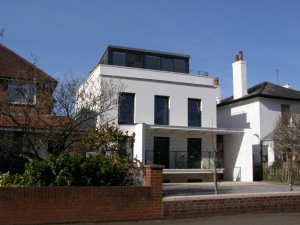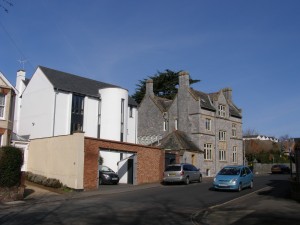Extending a small family home with simple techniques and impressive results
This project is the perfect example of a house that really has become a home.
Jill and James McDowell came to us wanting to give their property in Earl Richards a contemporary revamp. Having been in the family for years, they were not prepared to part ways with their wonderful house, but realised it was time for it to be modernised and opened up to make best use of space and the garden- especially with grandchildren now scurrying around.
They wanted to extend the kitchen and link the dining area to the garden, opening up the inside and creating more space and light. As the property was relatively small, we were able to use fairly simple and low-cost techniques to meet these needs in an innovative and attractive way.
“It was great, as we could apply ideas usually used on larger projects and adapt them to this smaller design” said Kirsty Curnow-Bayley, a Living Space Architect who worked on the project. “We used simple techniques to create really interesting spaces”.
Below you can see the finished work: seamless access to the garden, great views and a pleasant, bright kitchen space within. Jill and James were delighted with the results.
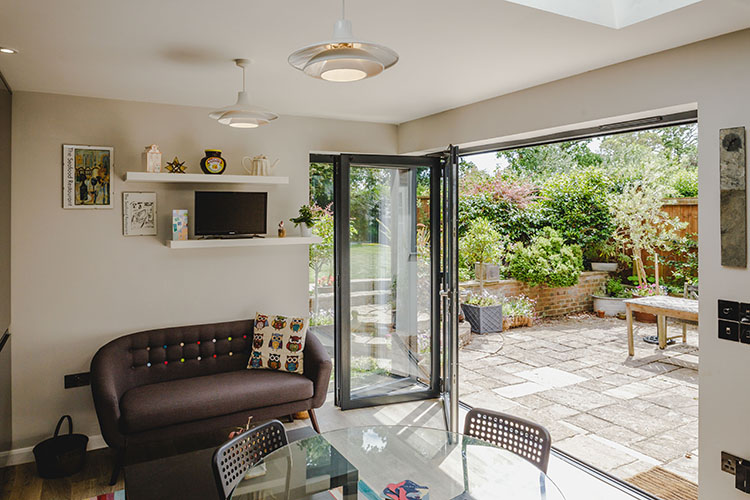
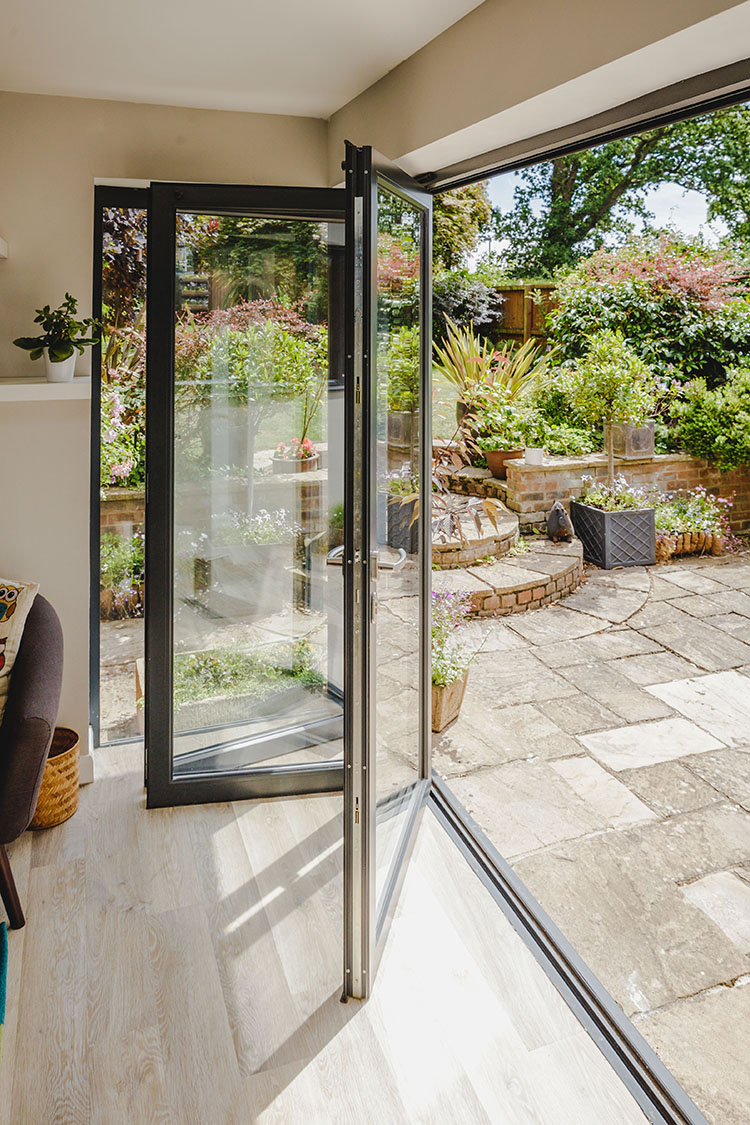
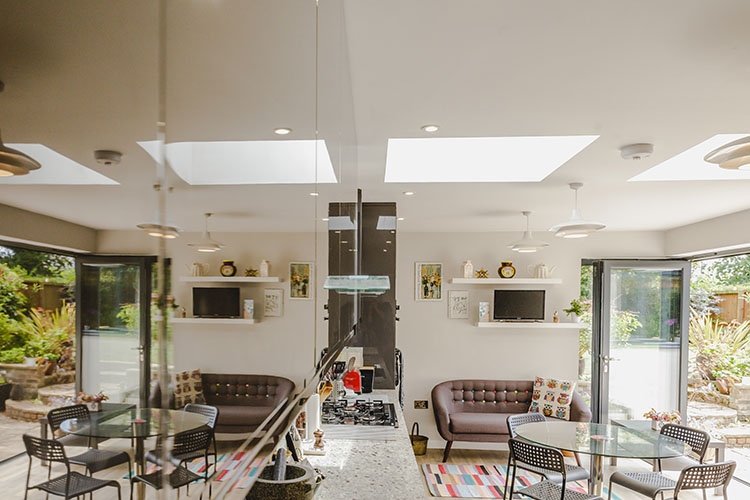
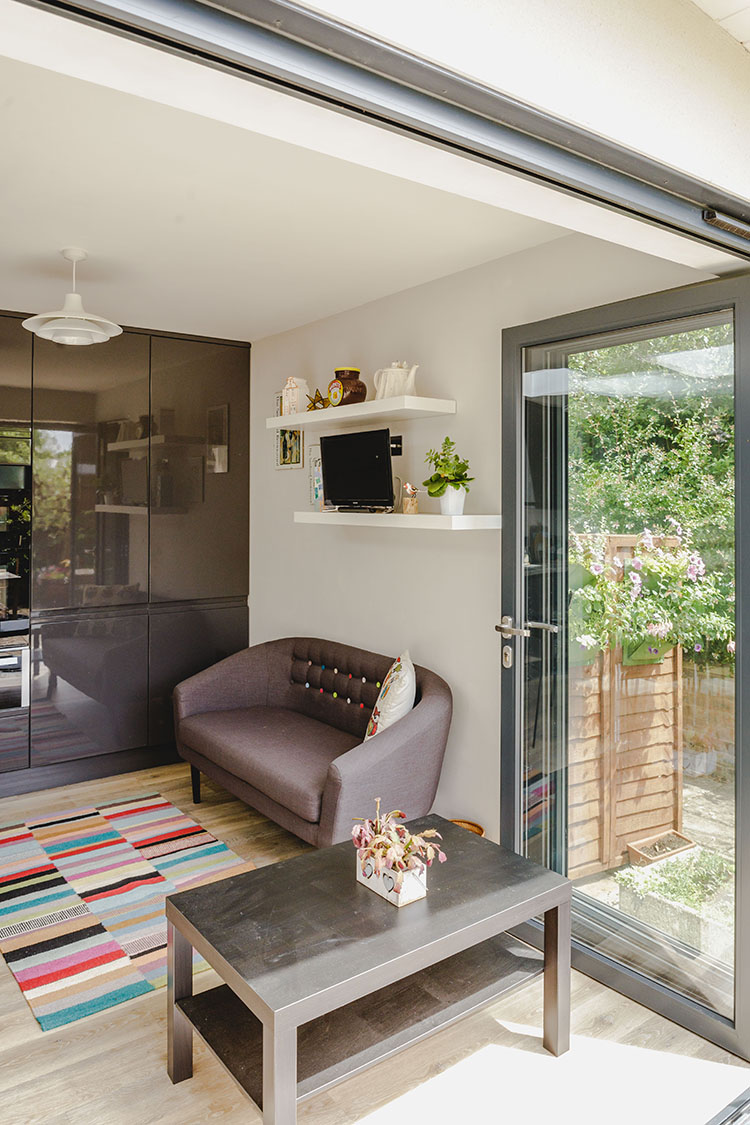
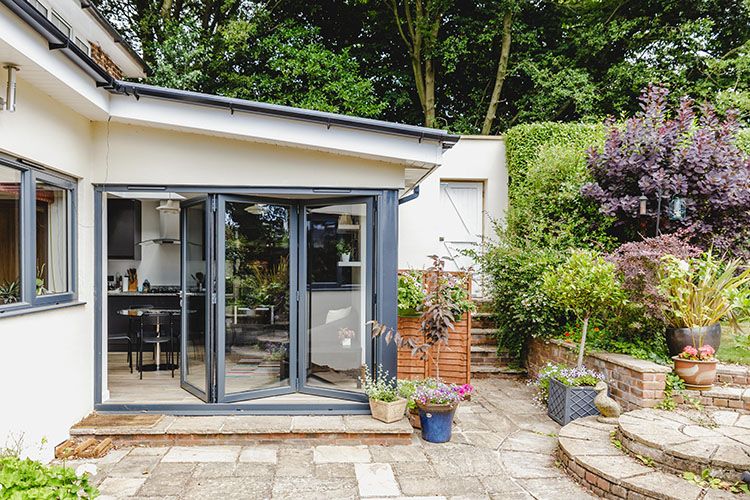

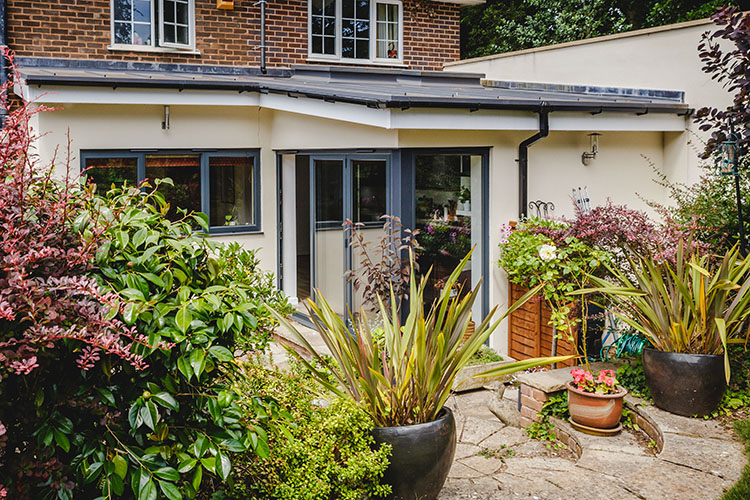

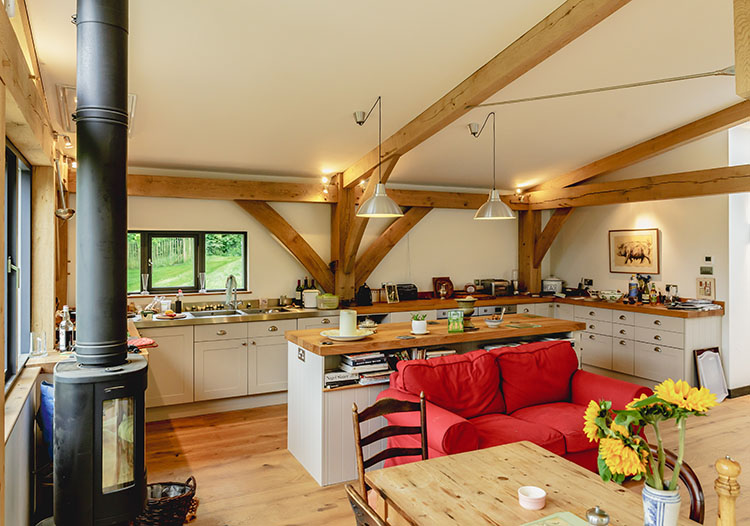 When our client came to us with a brief to create a sustainable and well-insulated home in Broadhembury, we stepped up to the challenge.
When our client came to us with a brief to create a sustainable and well-insulated home in Broadhembury, we stepped up to the challenge. 