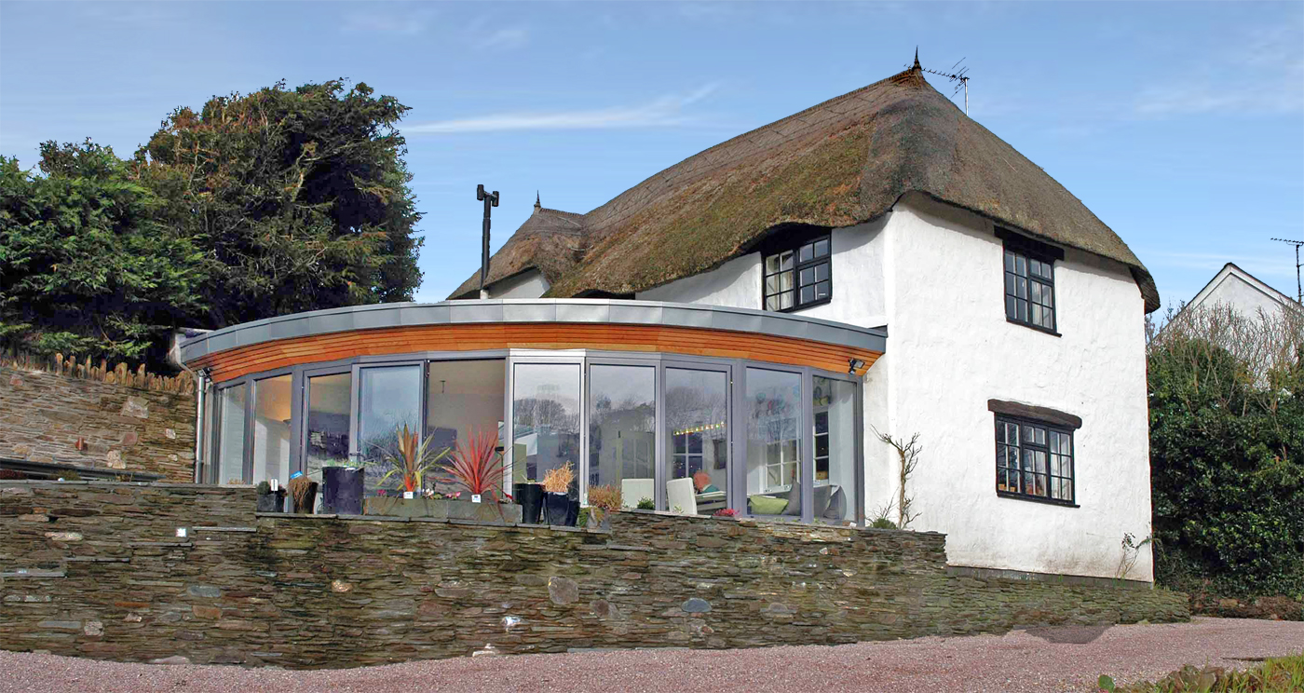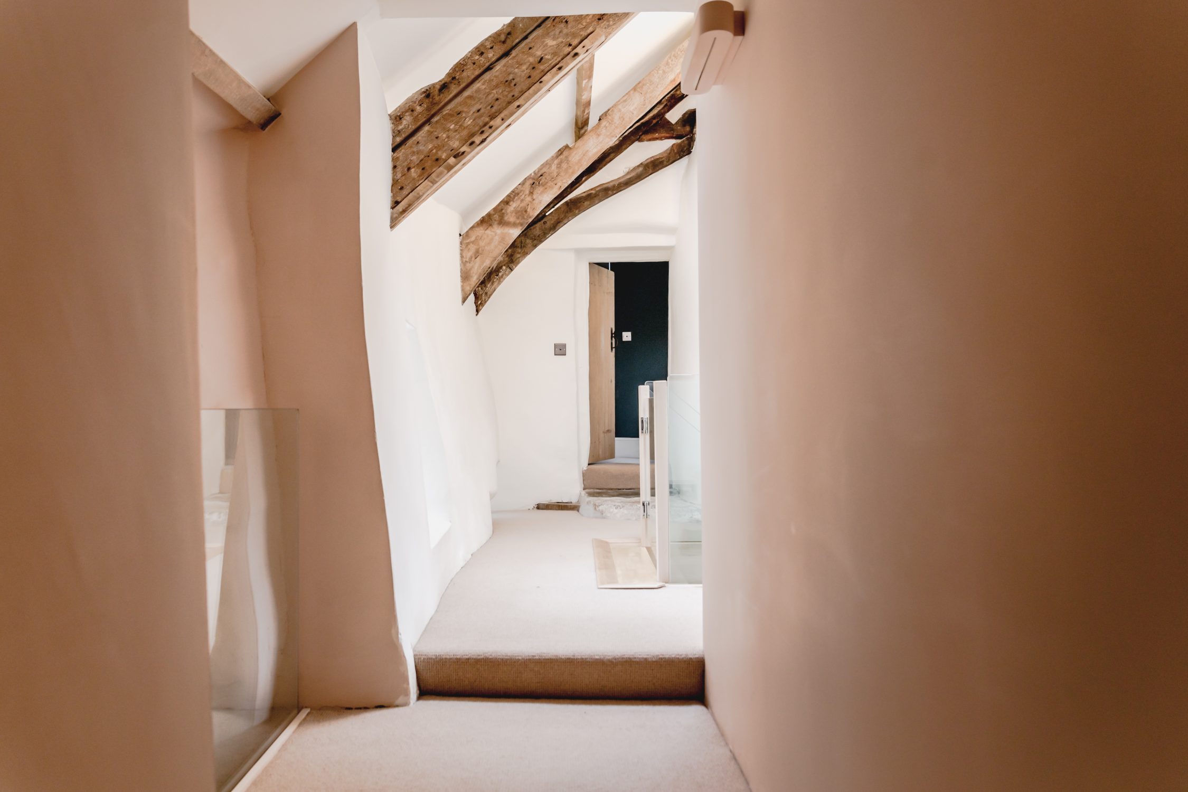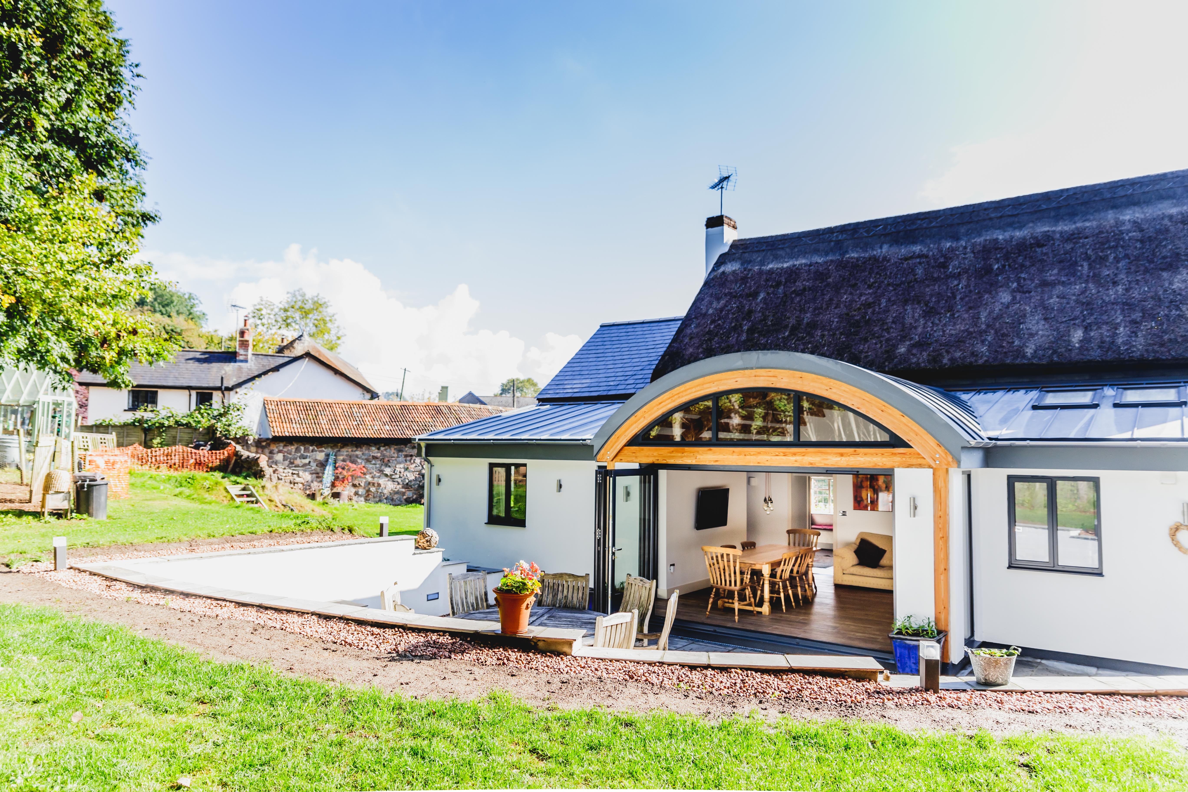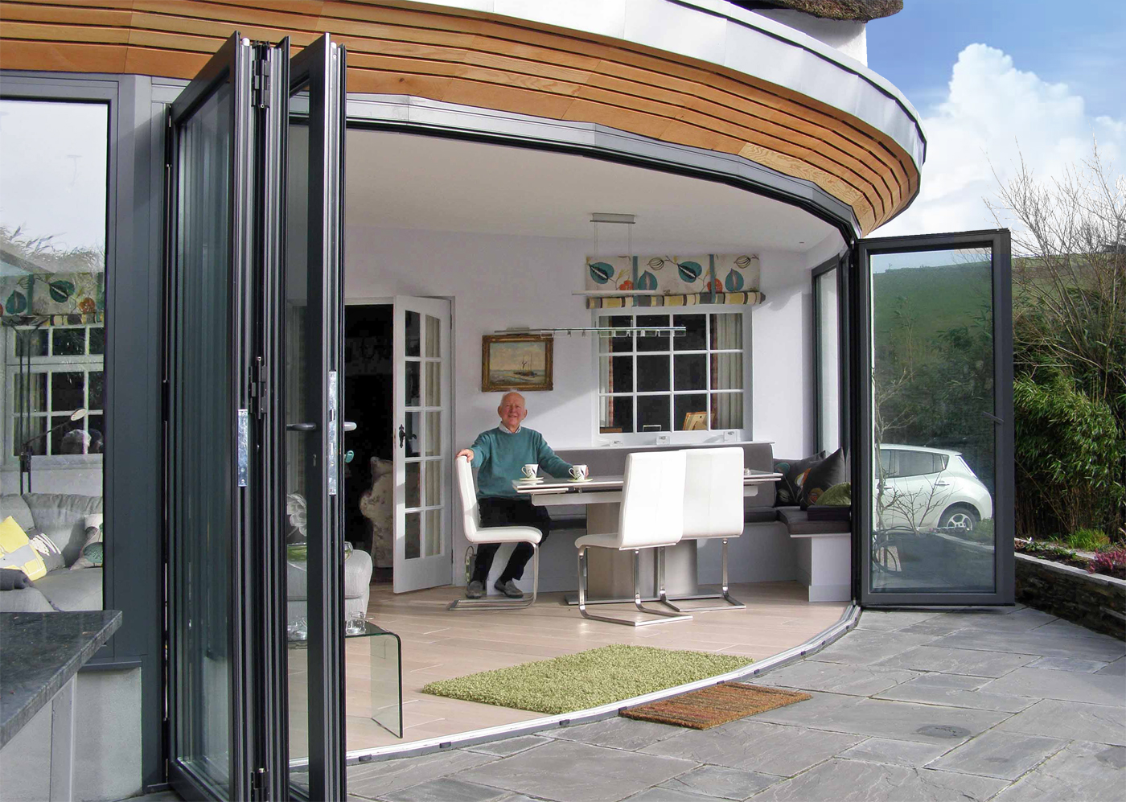Basic principles for extending listed buildings

Clients often come to us asking how they might achieve an extension or alteration to a listed building.
This can be tricky project to take on because any works of alteration, extension of demolition to a listed building requires listed building consent. This often also applies to repairs, so it is always wise to get advice from the local authority before carrying out any work.
Most historic buildings reflect the cumulative changes of different owners and uses, however in the past these changes and additions may have been made without the constraints of planning authorities.
Alterations to a listed building can be made as long as they do not damage the significance of the building and its setting. Given the variety of historic building types and their individual characteristics, what might work on one site won’t necessarily work on another.
Some listed buildings are much more sensitive to change than others, so each case for change needs to be assessed individually to ensure success.
Basic principles for extending listed buildings
- The design and construction of the extension should show an understanding of the heritage significance of the listed building and it’s setting.
- The design should seek to minimise any harm to the listed building’s heritage value or special interest.
- The extension should normally play a subordinate role and not dominate the listed building as a result of its scale, mass, siting or materials.
- The new addition should sustain and add value to the listed building’s significance by being of high quality design, craftsmanship and materials.



