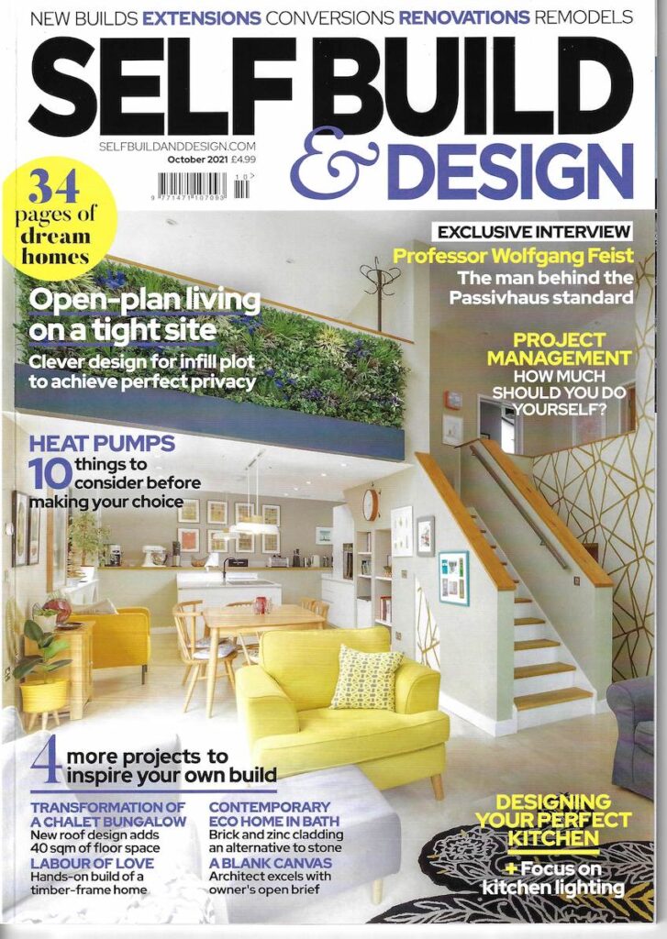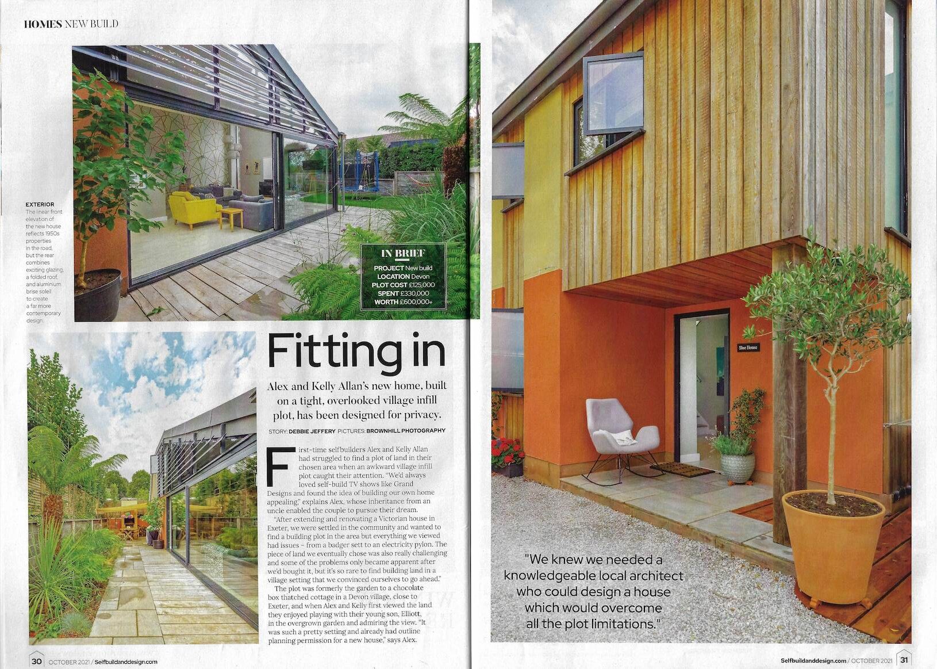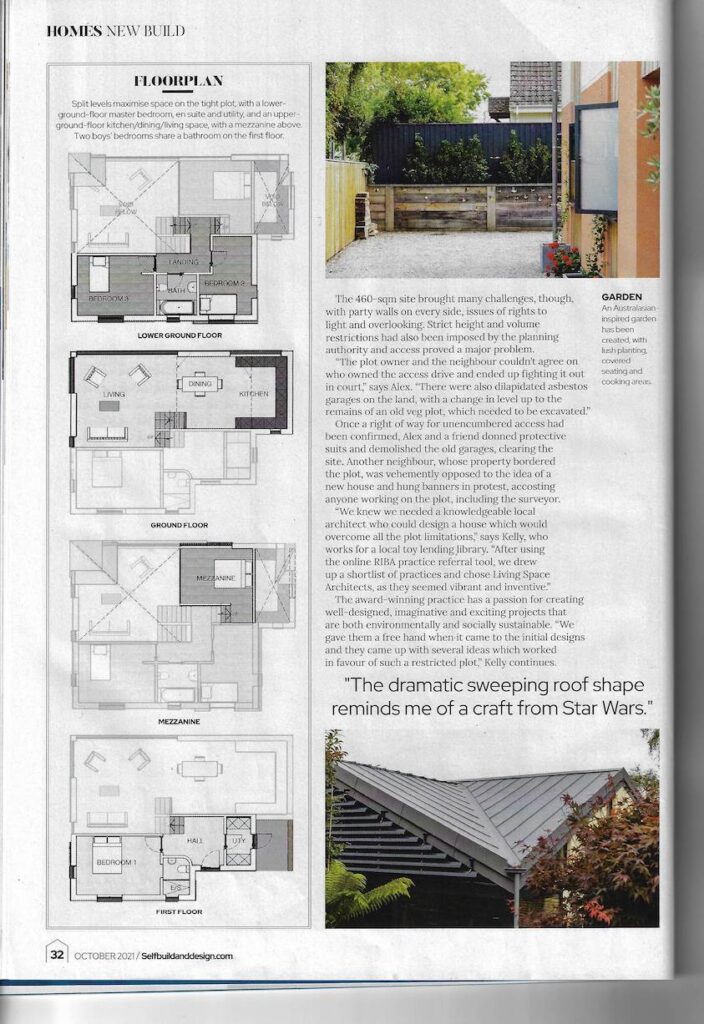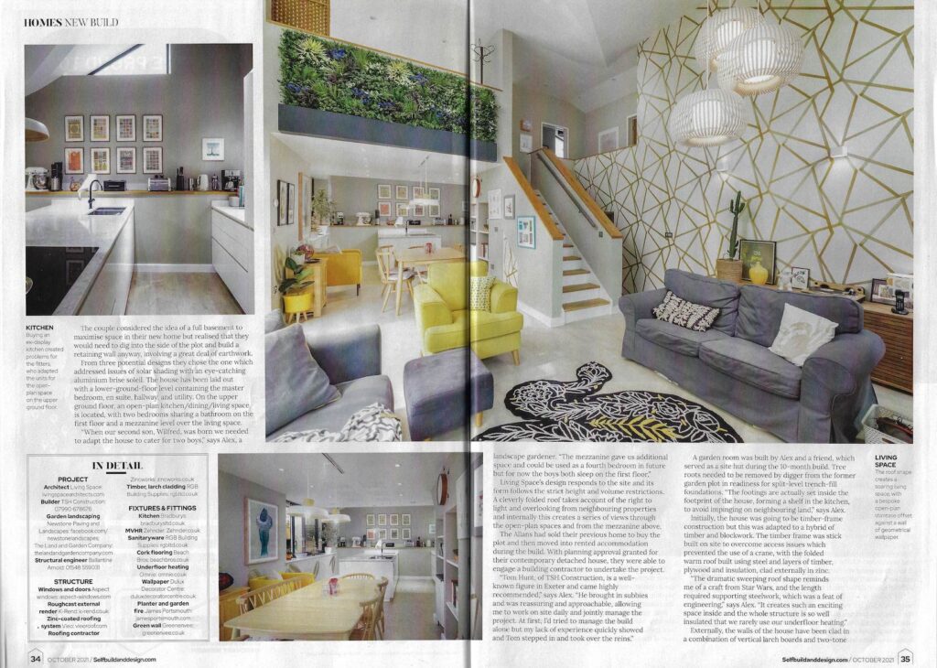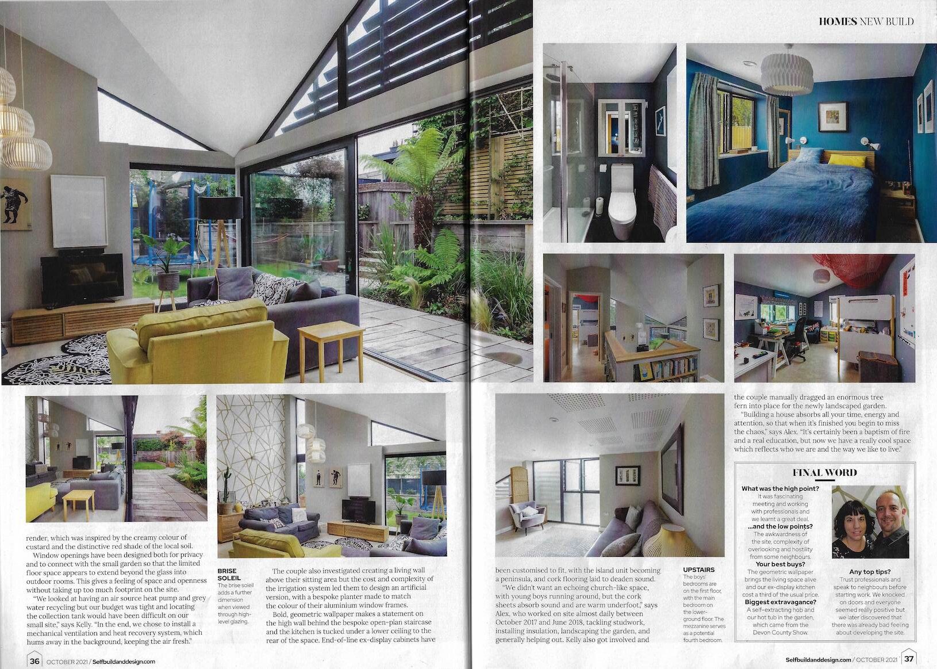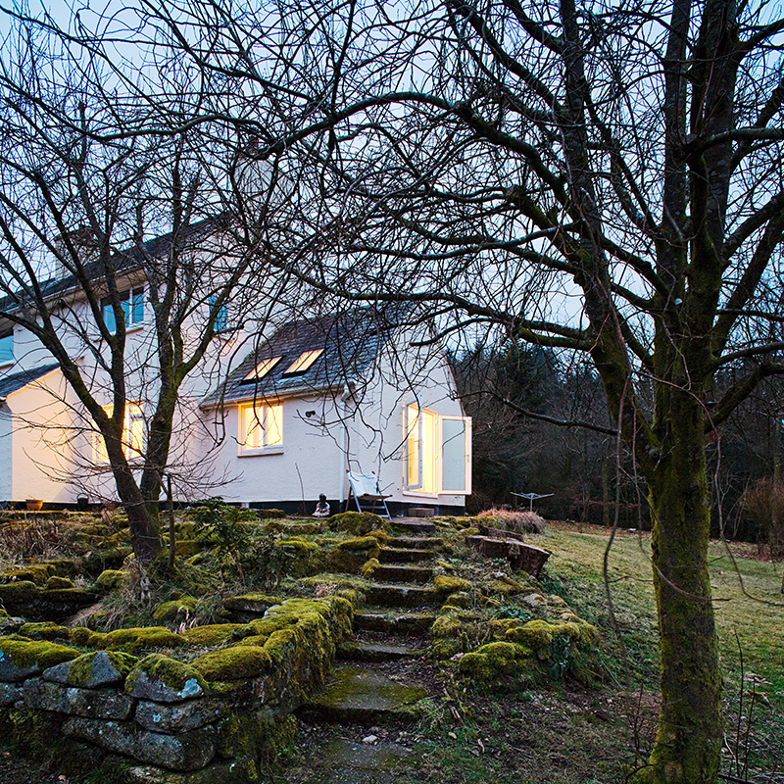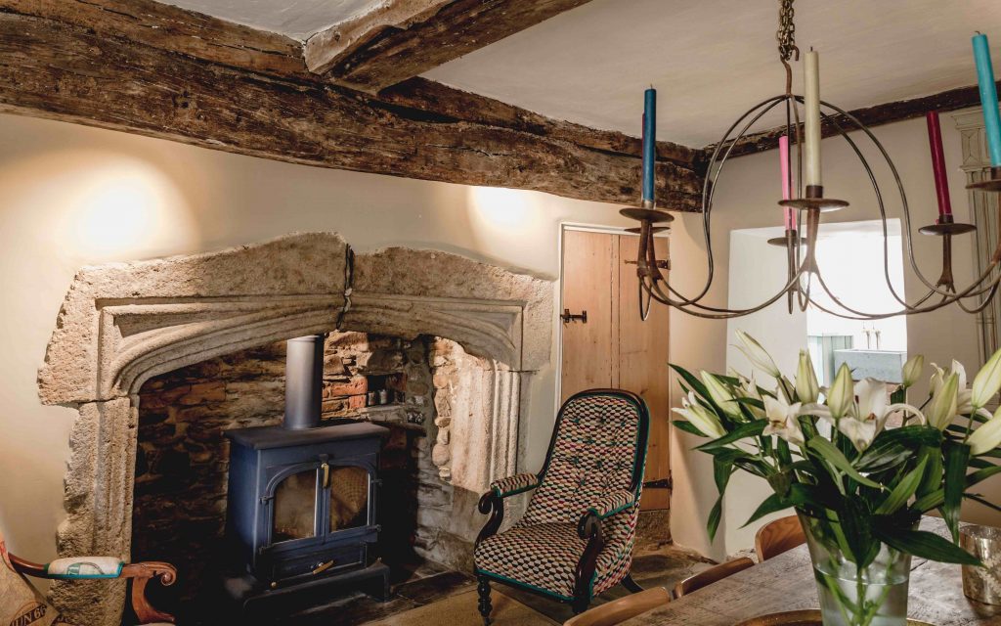Our Latest Eco-Homes
Planning Win: New House In Exminster
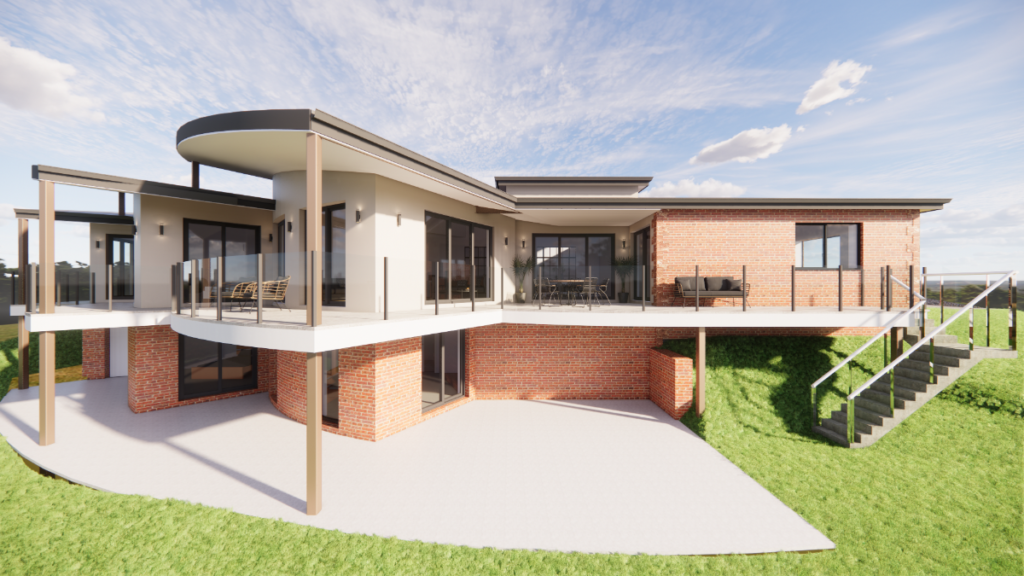
We have received planning permission for this exciting new house design just outside Exeter. A replacement dwelling, the home will be constructed using ICF insulated blocks to a high level of insulation and airtightness.
The heating will be supplied via an air-source heat pump and use mechanical ventilation and heat recovery meaning it will reach near Passive energy standards. The broken form was designed to respond to views, light, and the prevailing winds, with large overhands offering shade and reducing glare.
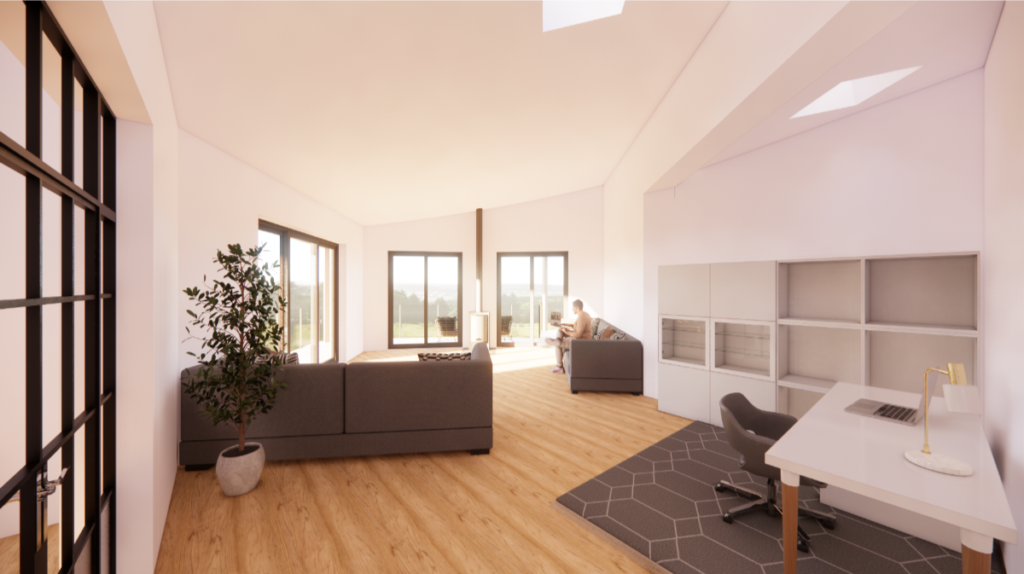
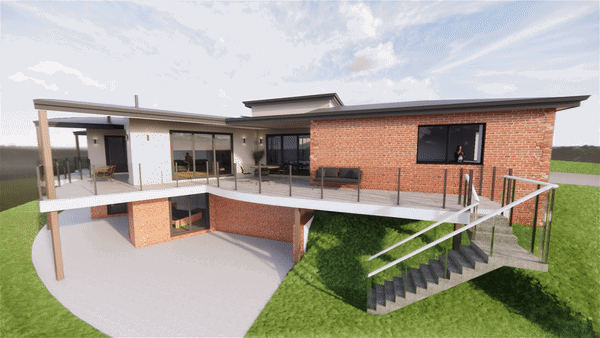
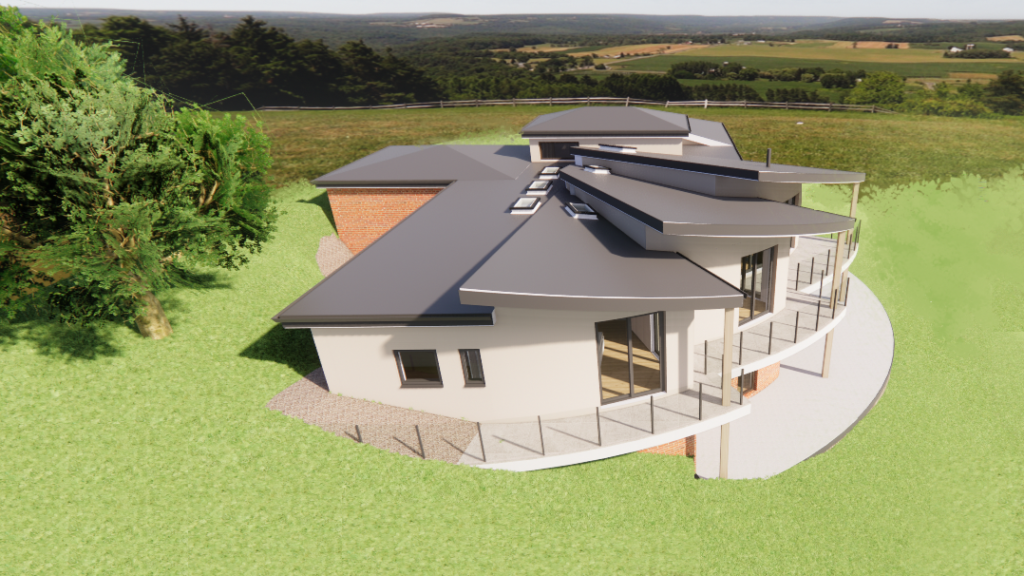
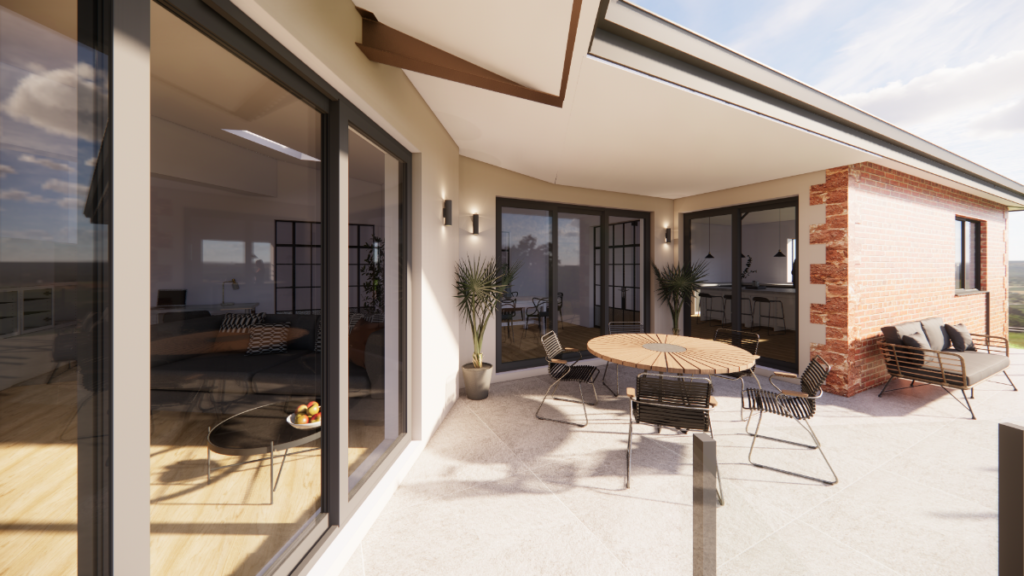
On-Site: Modern English Farmhouse,
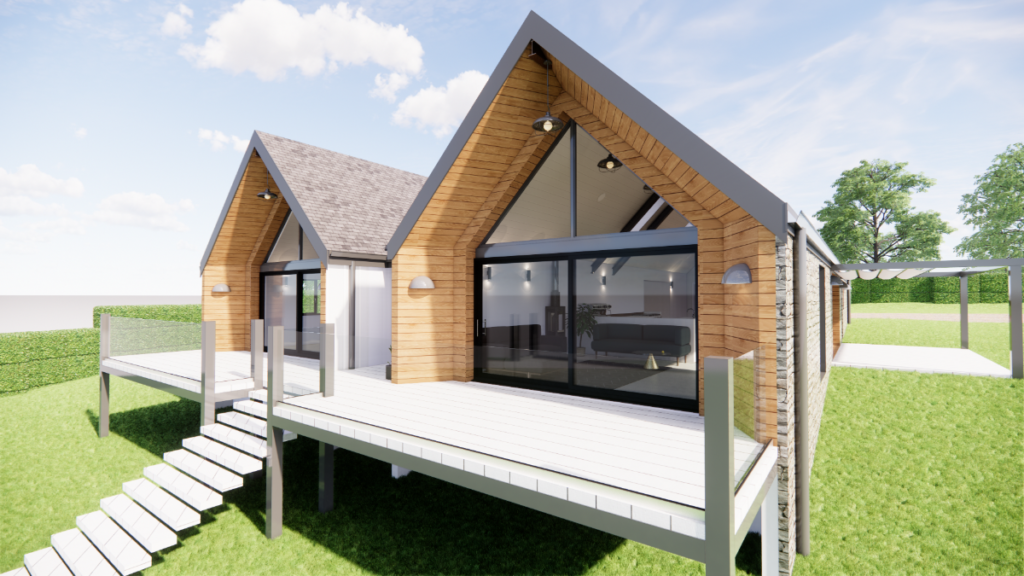
| This is a contemporary single-storey new house with local stone and timber external details. The house has a low profile and will sit comfortably within the site and agricultural surroundings. |
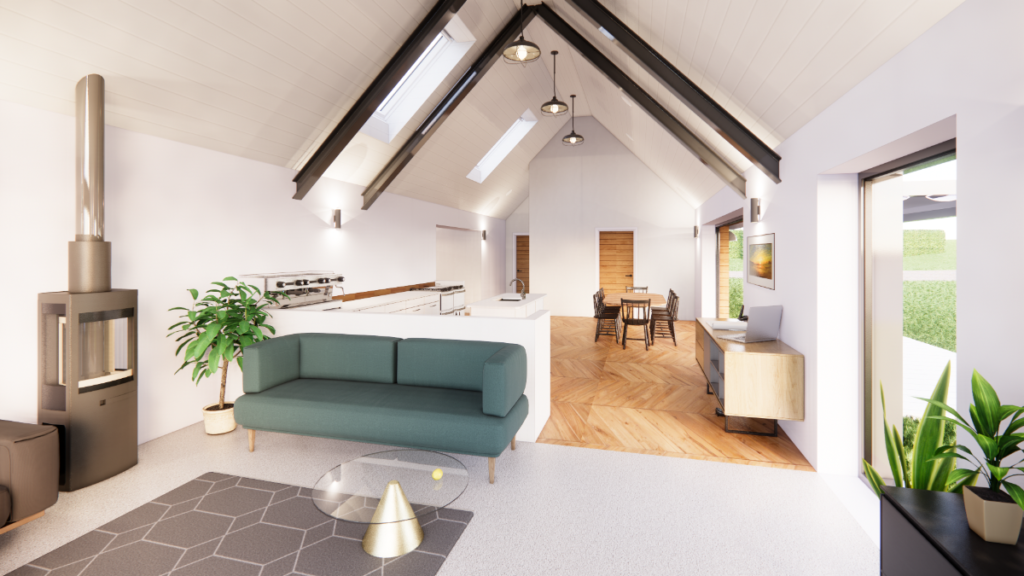
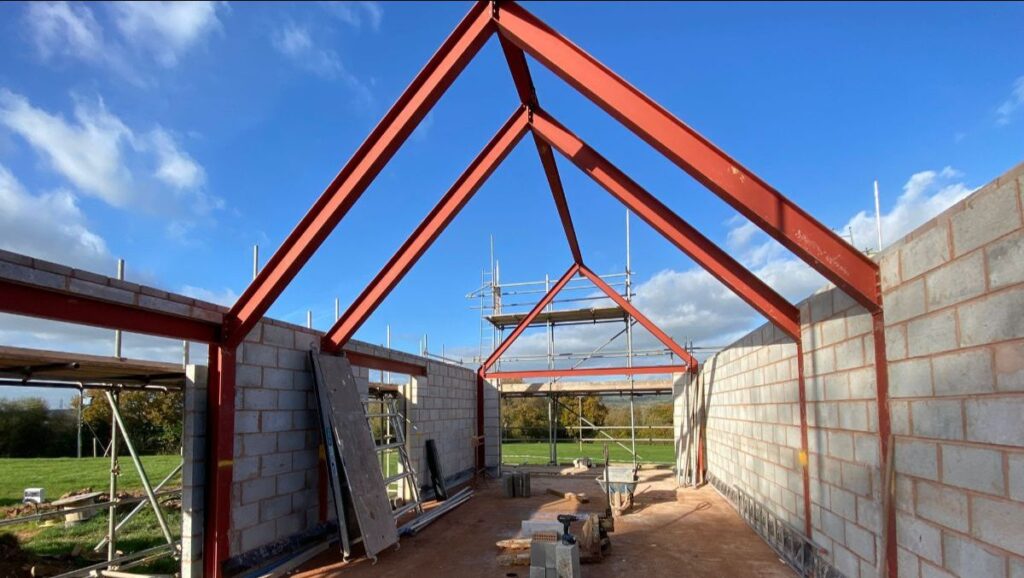
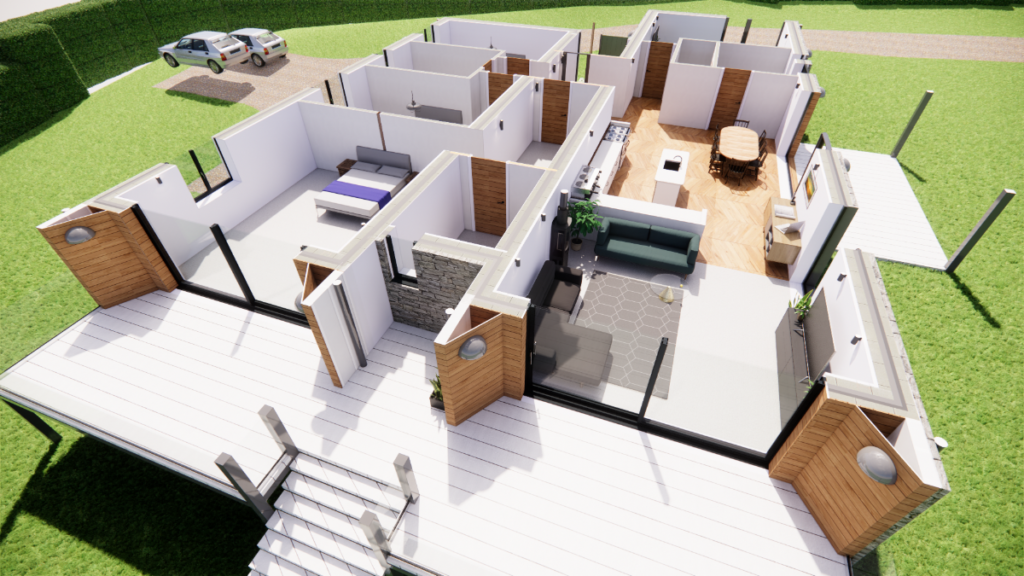
On-Site: New Family Farm House, Dunkeswell
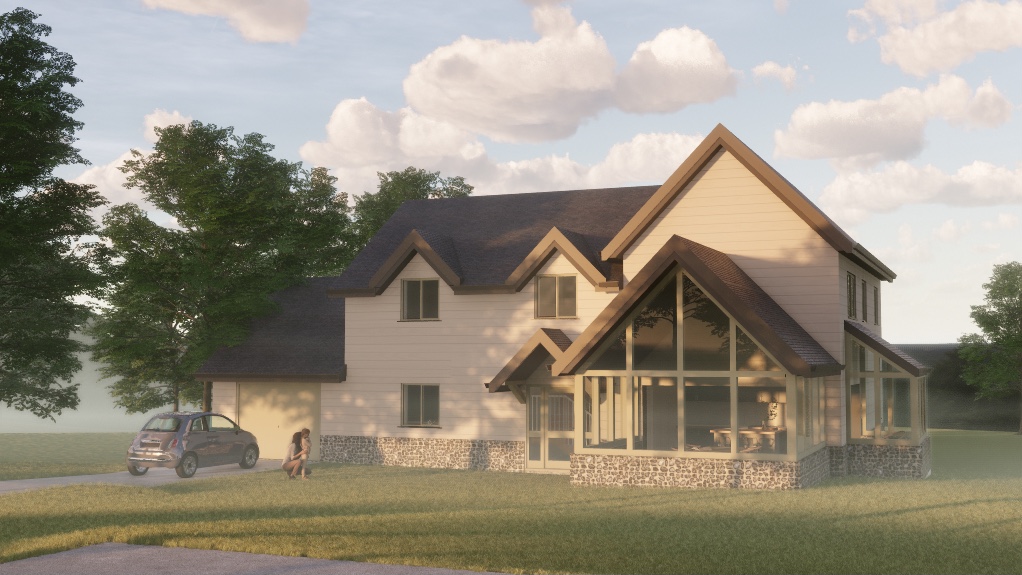
The design of the proposed dwelling is a two-storey farmhouse with local flint stone details and a timber oak frame kitchen and sunroom.
Planning Win: Listed House Extension in Exeter
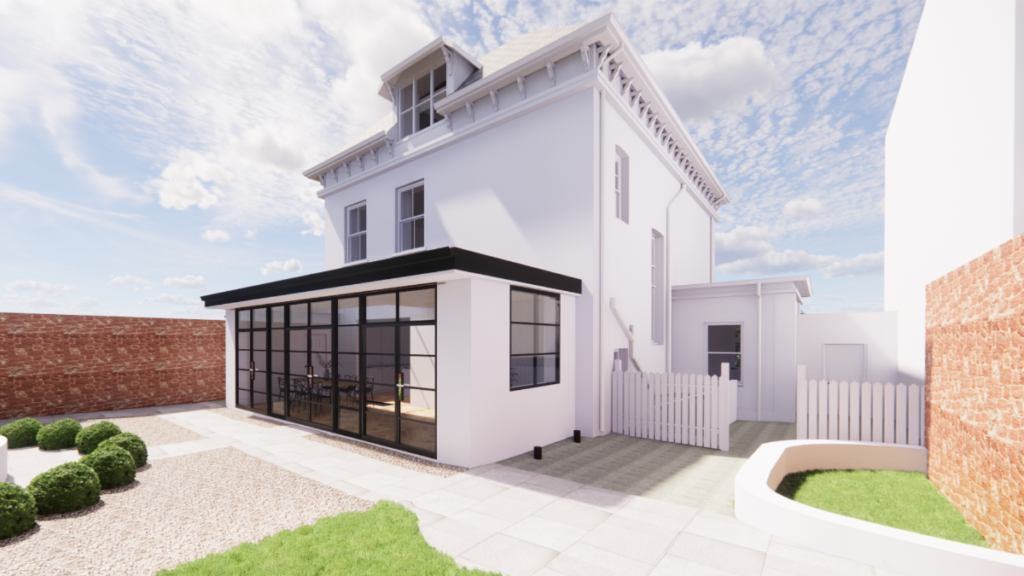
We have received planning permission for a replacement extension to a Grade II listed detached townhouse, situated on a private road in St Leonards. The replacement extension features crittal doors and a section of glass flooring to allow natural lighting into the basement.
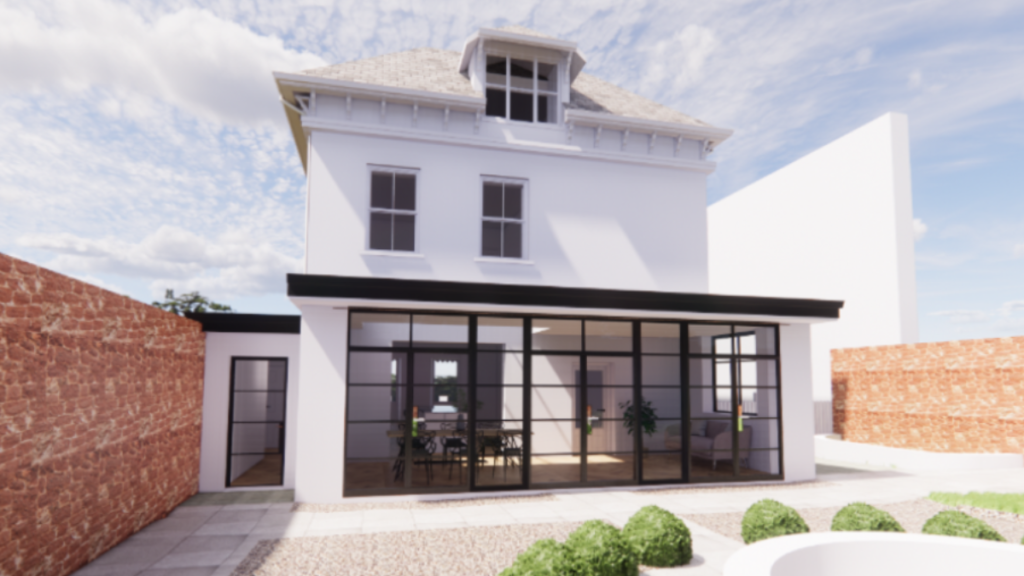
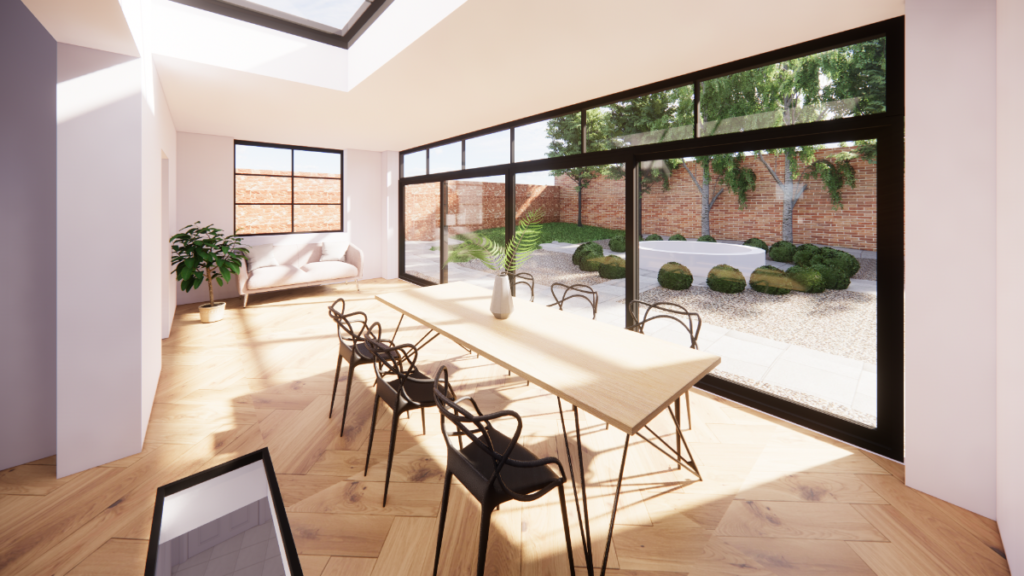
Our RIBA Work Stage Videos
| We are in the process of creating videos to explain our Architectural Design stages from start to finish. Here are the first two: |
Stage 1 – we complete a measured survey of the project and or site. The laser scanner produces a 360º image and laser scan data for each room, we then align the scans from each room with the last. When we are back in the office we use the point cloud data to draw a 3D model in Revit bim software, based on the existing plans elevation and site.
Stage 2 we illustrate the basic concept of the designs. We do this by creating a series of sketch designs or design options for you, looking at how to make the most of your site, existing building, or interior. This stage is essential to help you make the most of your brief and budget. In the second half of stage 2, we draw up the sketch designs in Revit and provide 3D views to our clients.
This phase also includes developing the designs based on client feedback.

