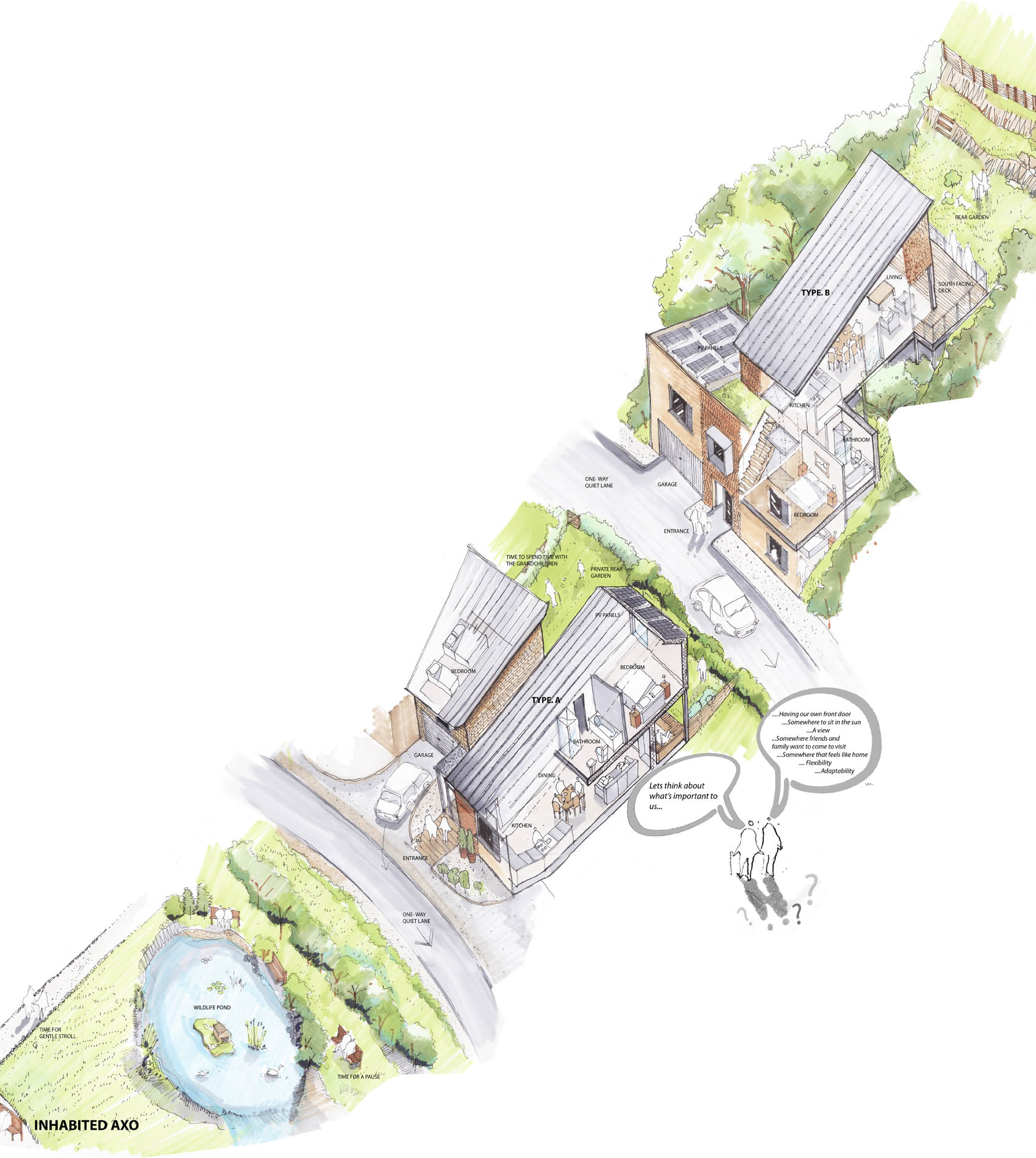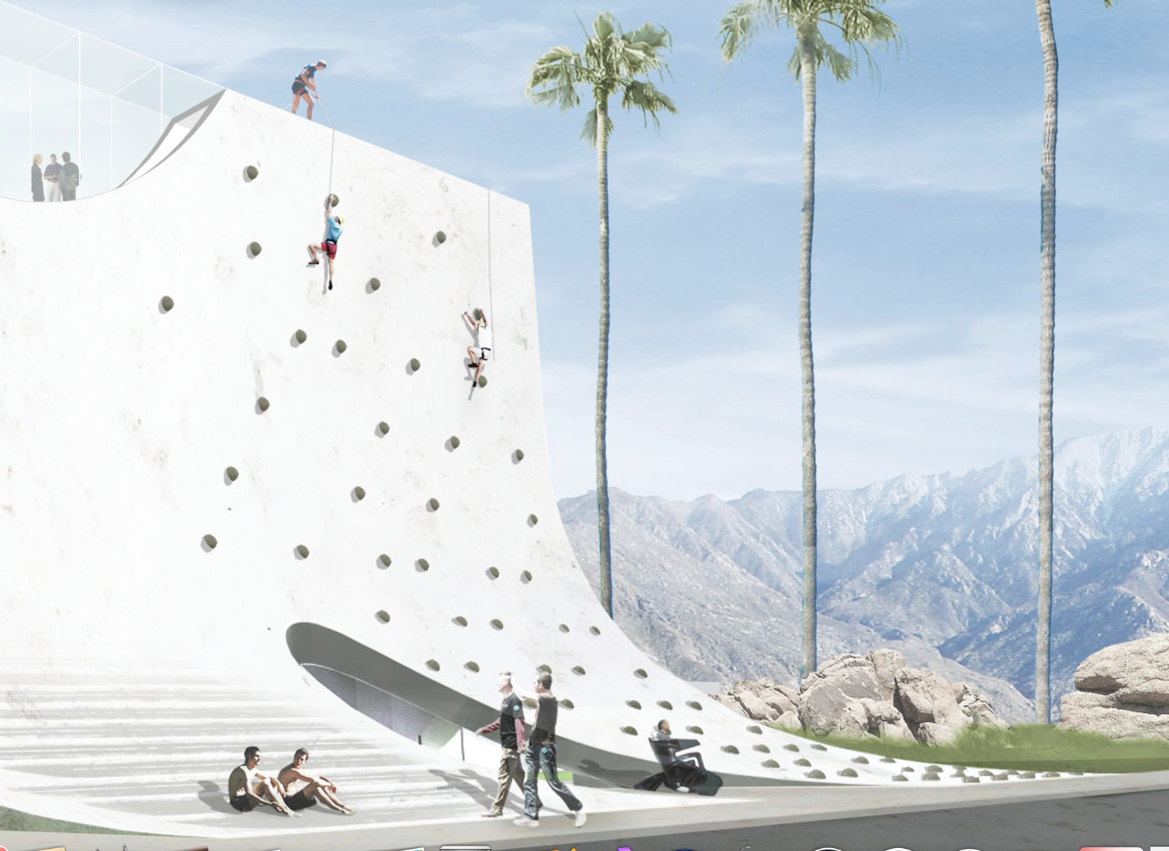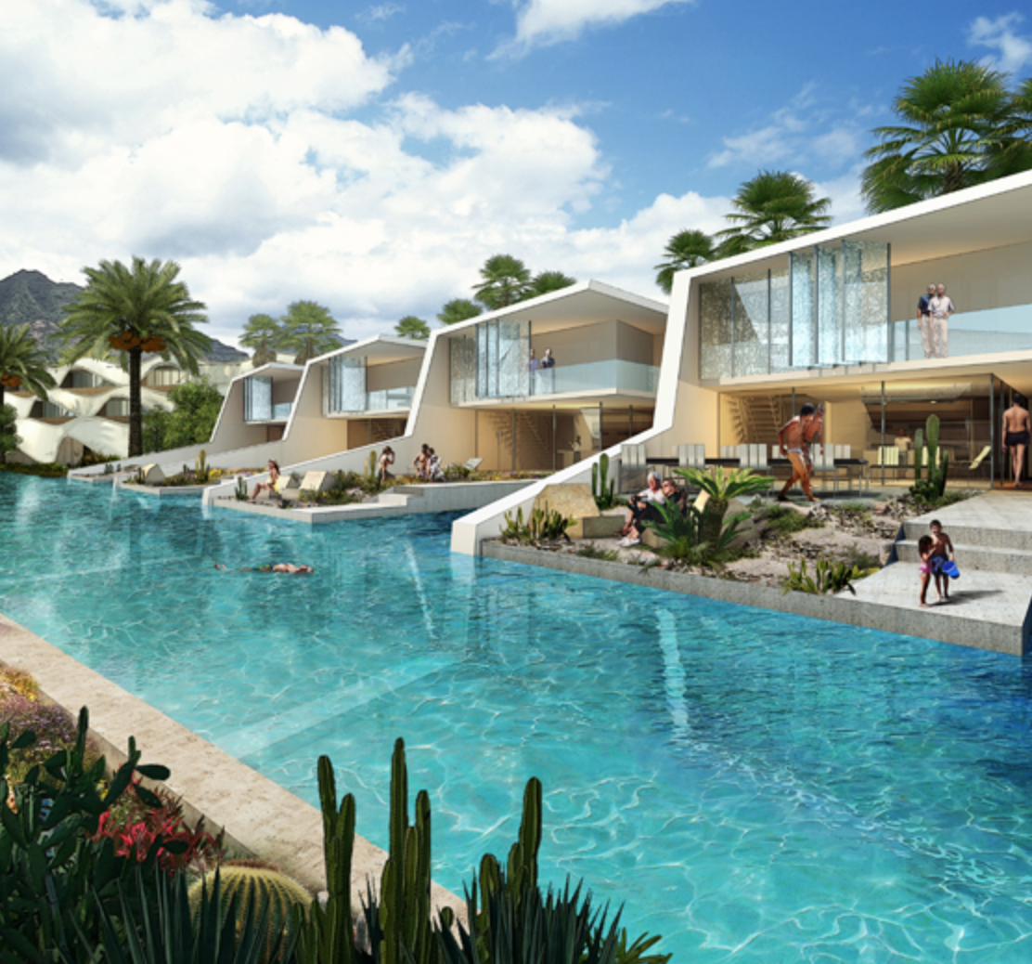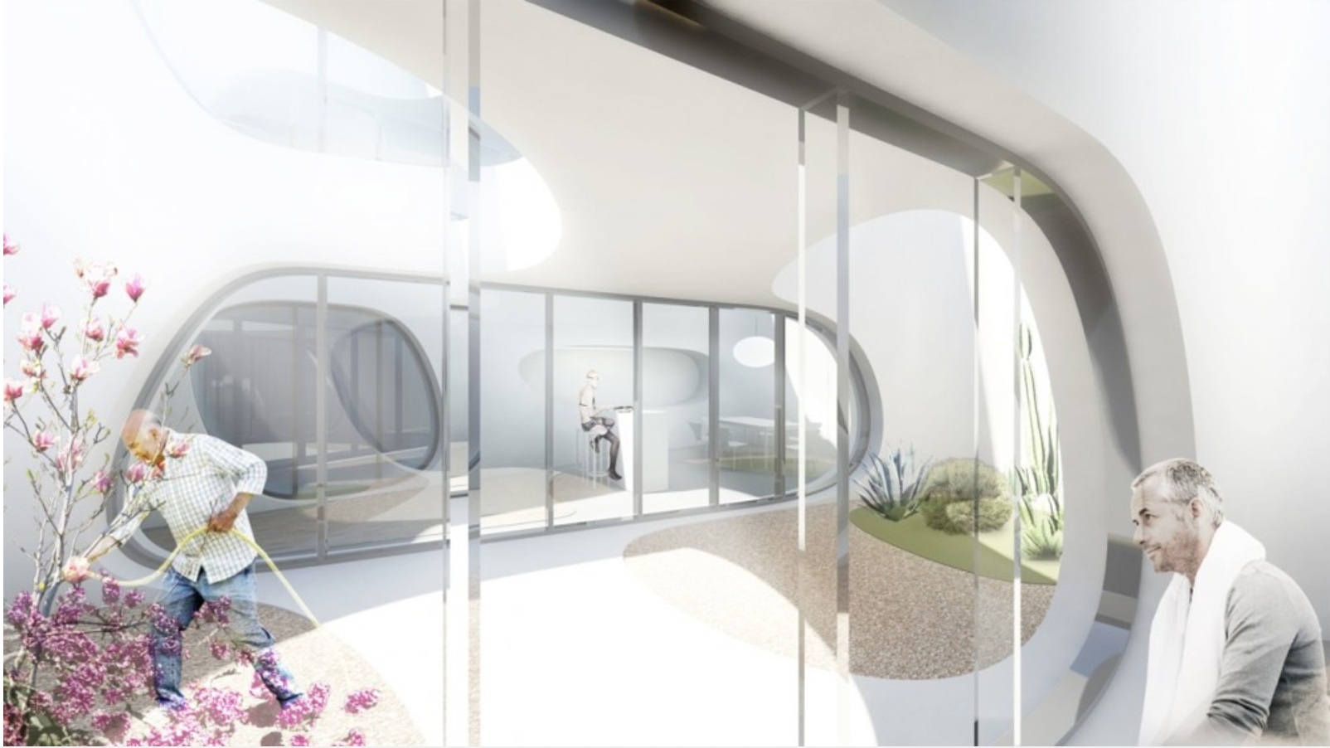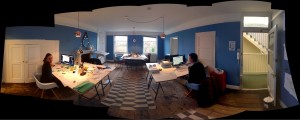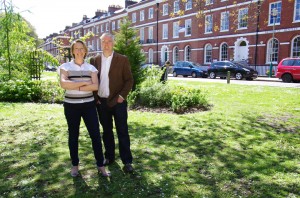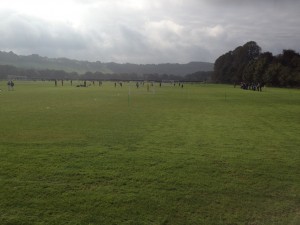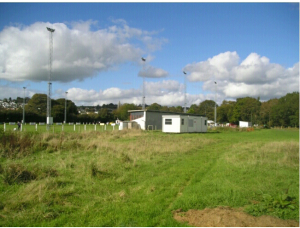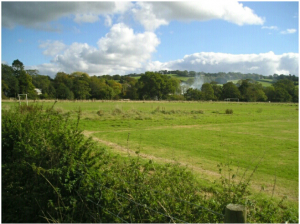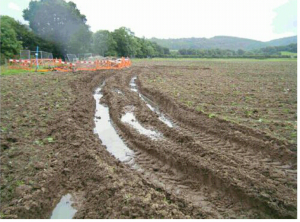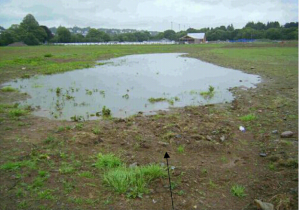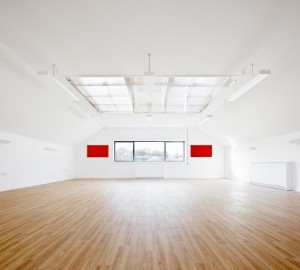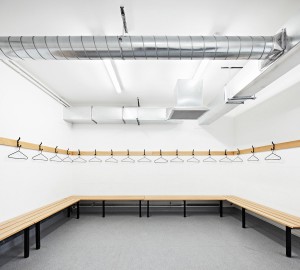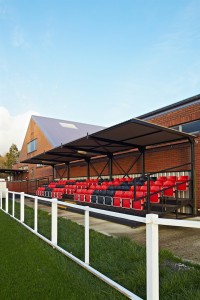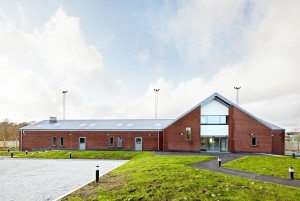Biodiveristy – Hindrance or Opportunity?
Yesterday evening we attended an eye opening masterclass about Biodiversity considerations within developments, with Dr Steve Holloway, the principle Ecology Consultant from SLR.
Age old prejudices between developers and ecologists were disbanded as it became clear that both sides were seeking a pragmatic solution. Every developer in the room had run into difficulties with Local Planning Authorities (LPAs) over biodiversity matters in the past. All of which seemed to largely be attributed to the local councils being without the specialists to provide site specific information and solutions. If the LPAs can be provided with the correct evidence, put into local and national perspective, and the proposal provides a proportionate and directed response to that, the council can have no objection.
The revealing undercurrent of the discussion was the need for a good Architect, who is able to combine the best ecological solution with the most profitable and constructive development strategy. This will allow site specific surveys from an Ecological Consultant to be balanced with an understanding of the developers market and brief. A talented architect can address the biodiversity issues in a targeted way, allowing intervention to enhance or offset the ecological needs in a sensible way.
Top Tips for getting planning permission on a challenging, biodiverse site –
1. Get some site specific Biodiversity Surveys
2. Get in contact with an Ecology Consultant to put that survey data into proper perspective. Yes, all bat species are under an umbrella of protection… but not every species is rare. The Ecology Consultant can provide the evidence the council need to put the current wildlife data, and the impact the new proposal would have on these, into proportion.
3. Don’t just provide Biodiversity Enhancements for the sake of it, work with the Ecology Consultant to define the areas and species on site which are worth maintaining and will flourish in future improving. This could well save you throwing away money or valuable land to a wildflower meadow which may never even see a butterfly.
4. Think more widely about the areas surrounding the site. Is there a remarkable area next to your site, which you can improve further? This offsetting of ecological value will mean less restriction to your development plans on site.
5. Consider the boundary edges of site or connecting pathways through site can be more help to the local wildlife than a designated expansive area.
6. Include a long term plan. Show the LPAs your scheme goes above and beyond by including a maintenance plan.
7. Know your literature. The S41 List will be a great place to start, revealing all habitats and 943 species of principal importance. But for actual legislation you will need to look elsewhere. Get hold of a copy of the British Standard 42020, and prove that you are compliant with the codes.
8. Present your evidence well. If you have carefully considered what interventions will be most beneficial for the site, show evidence of it, and show it clearly.
Alex Baker, Architectural Designer, Living Space Architects

