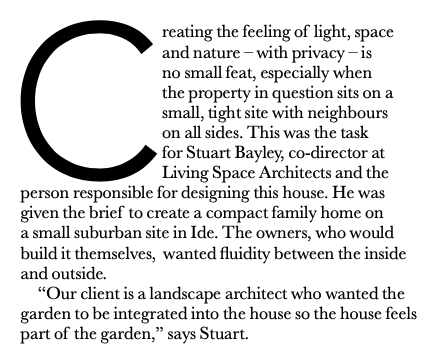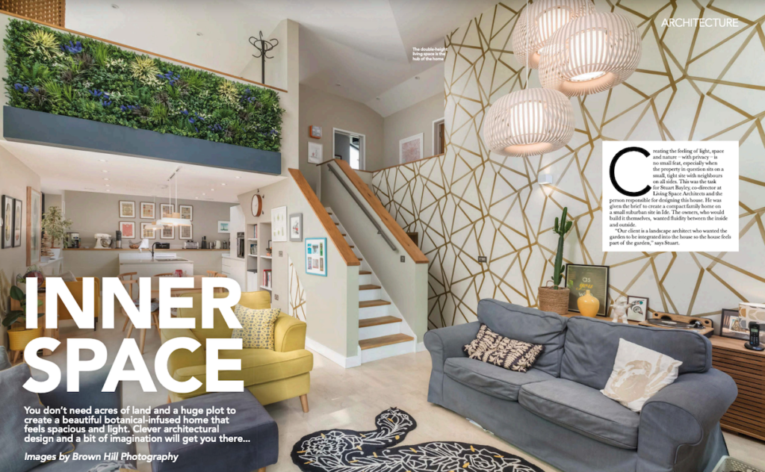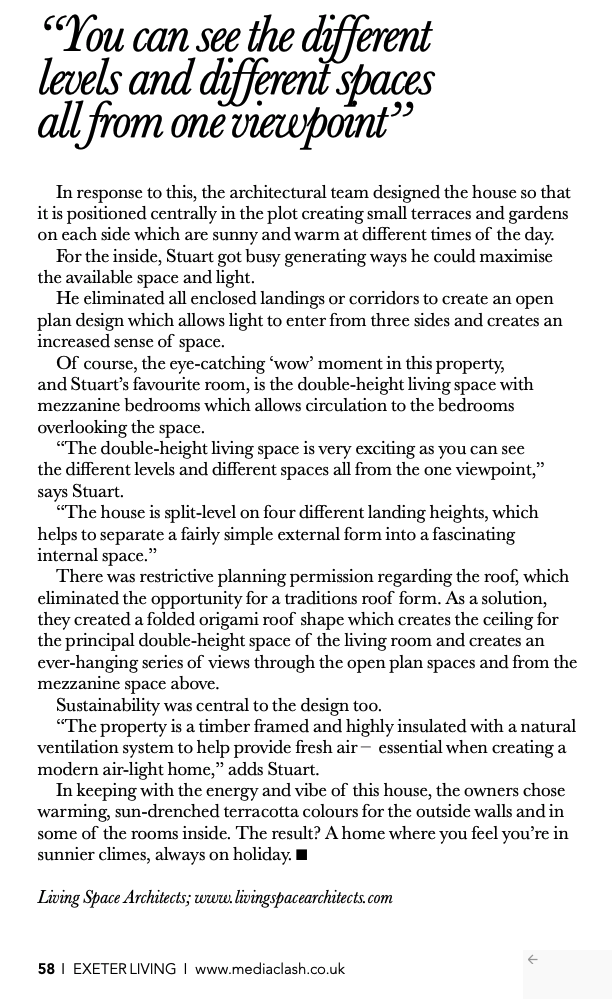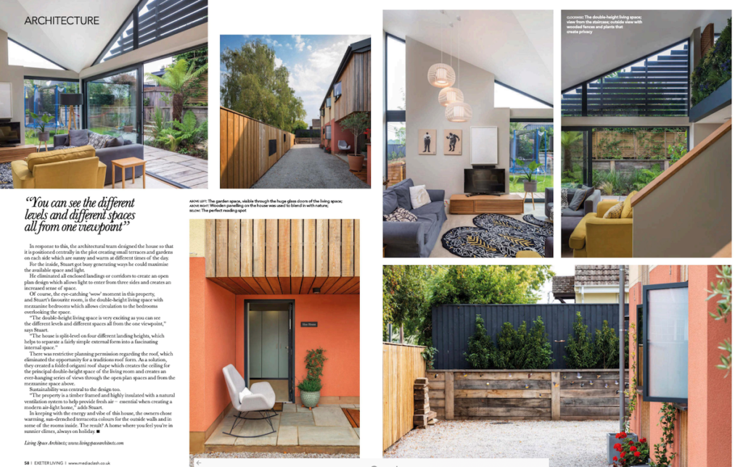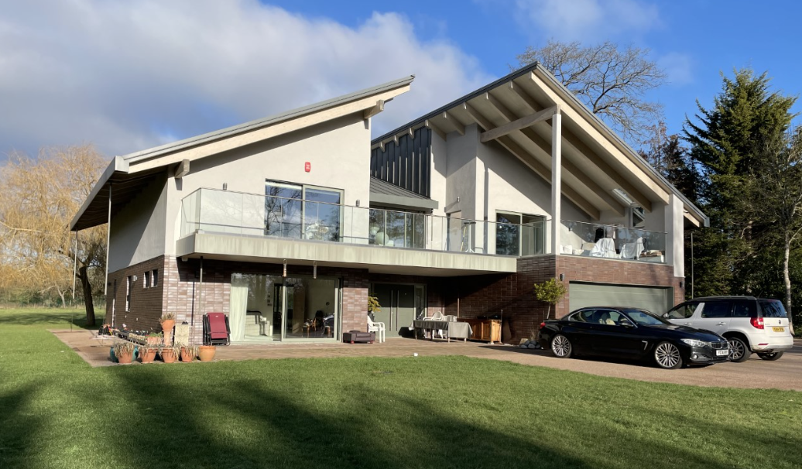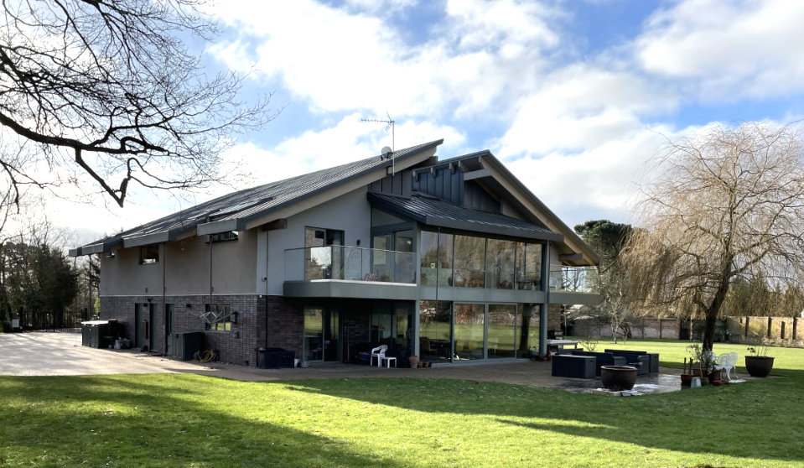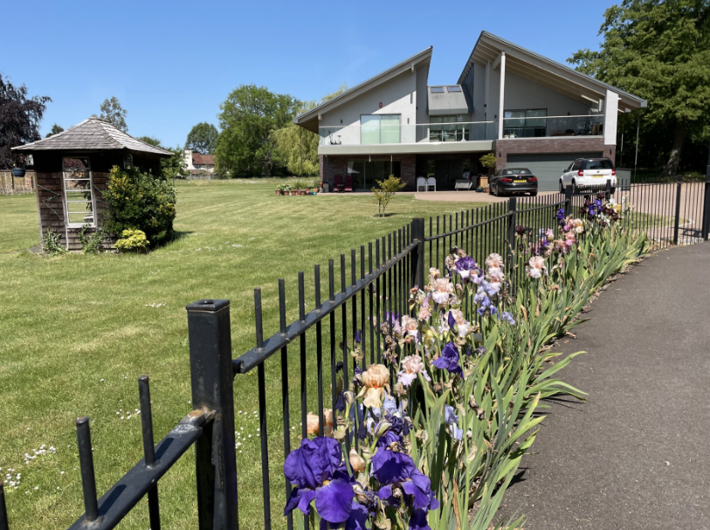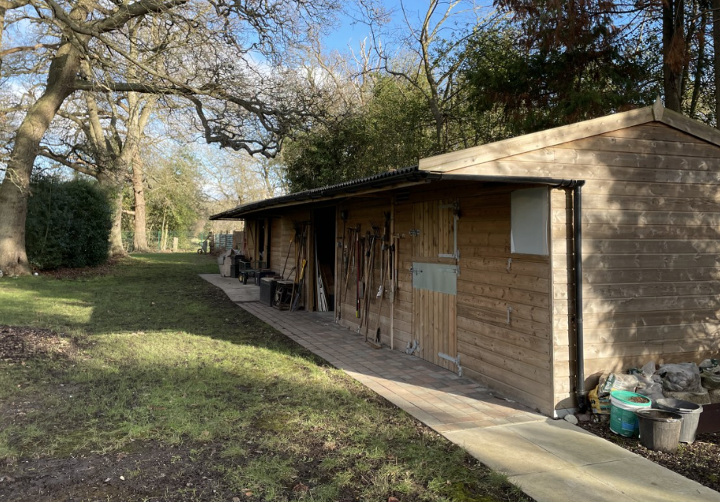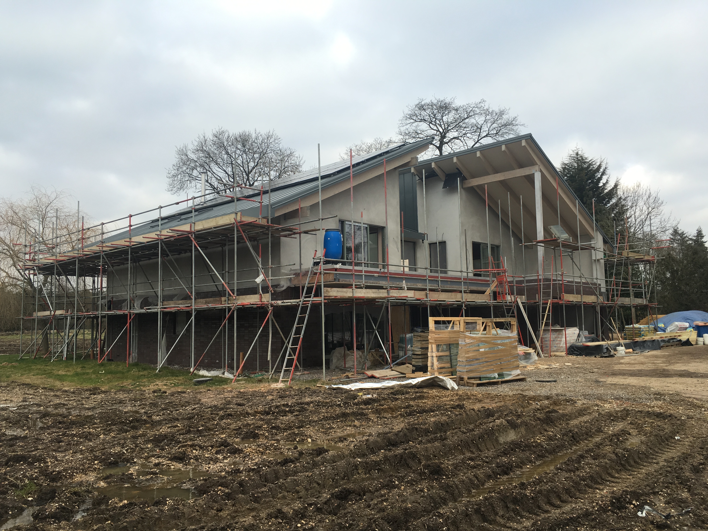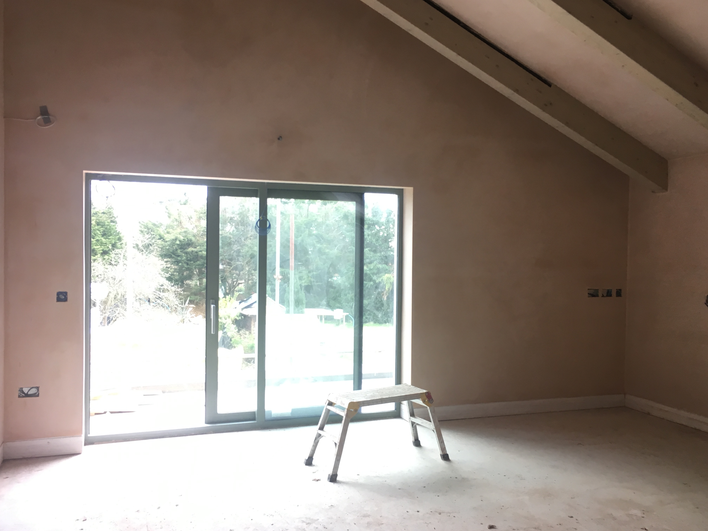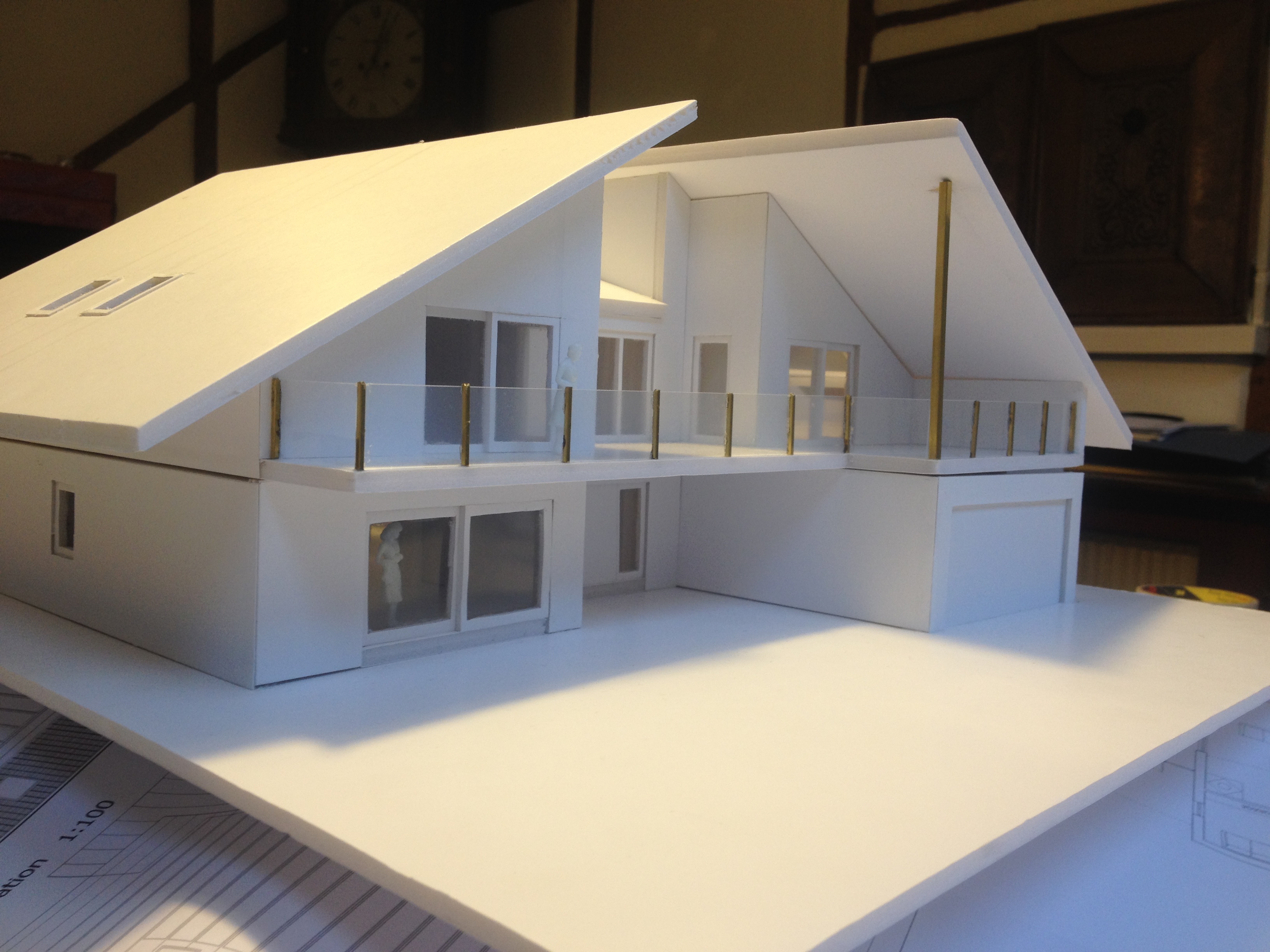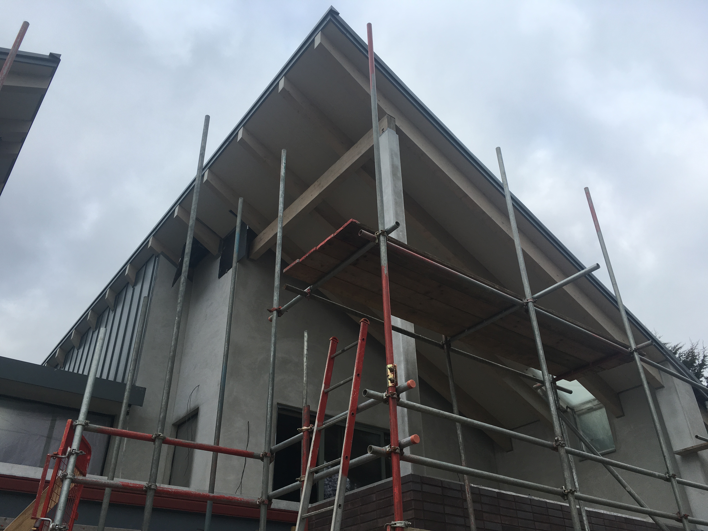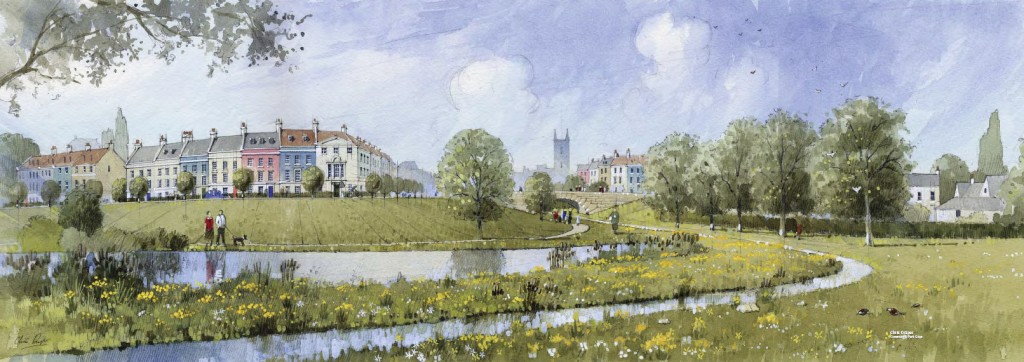Riverside Revival: A Family Dream Comes True in Starcross
Nestled along the picturesque banks of the River Exe lies Exeleigh Lodge, a hidden gem waiting to be rediscovered. What was once a charming but tired bungalow is about to undergo a remarkable transformation into a contemporary riverside haven for a young family. Join us on this captivating journey as we unveil the story behind this exciting first floor extension project that promises to breathe new life into Starcross.
Discovering Potential
Exeleigh Lodge captured the hearts of our clients with its idyllic location and breathtaking river views. Situated on the tranquil south coast of Devon, this sprawling property boasts a canopied garden and easy access to Exeter and the Torbay area. Despite its enchanting surroundings, the lodge required some TLC to fulfil its potential as a modern family home.
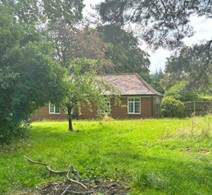
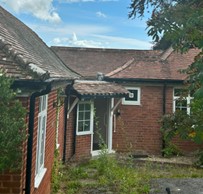
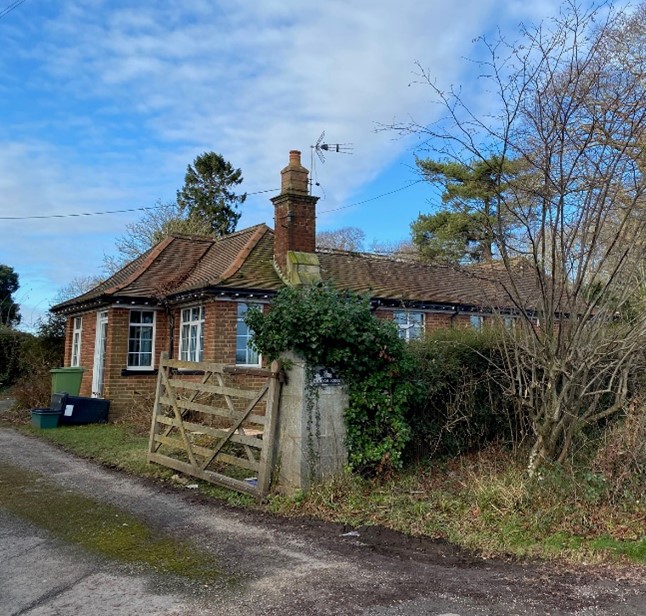
A Collaborative Vision
Enter Living Space Architects, entrusted with the task of retaining the lodge’s character while infusing it with contemporary flair. From the outset, collaboration was key as our clients shared their vision through Pinterest boards, paving the way for a truly bespoke design journey. Led by Ellen, our PassivHaus Designer and architect, and Kirsty, our conservation accredited architect, our team embarked on a creative exploration to marry tradition with innovation.

Navigating Challenges
The journey wasn’t without its hurdles, with the lodge’s proximity to listed building presenting a unique set of challenges. However, with expert guidance from a planning consultant, and input from ecologists and arboricultural surveyors, along with enthusiastic input from our clients, our proposals struck the perfect balance between preservation and progress.



Designing for Tomorrow
The culmination of our efforts is a sleek, pitched roof extension that seamlessly integrates with the existing structure. Featuring a spacious family room with panoramic estuary views, a cosy wood-burning stove, and eco-conscious elements such as solar shading, a PV array, and triple glazing, the design reflects our clients’ commitment to sustainability and comfort.

A Triumph in Planning
With bated breath, we awaited the outcome of our planning submission. To our delight, approval came swiftly and seamlessly. Thanks to our collaborative approach and meticulous attention to detail, Exeleigh Lodge’s transformation received the green light, paving the way for a bright future by the river.
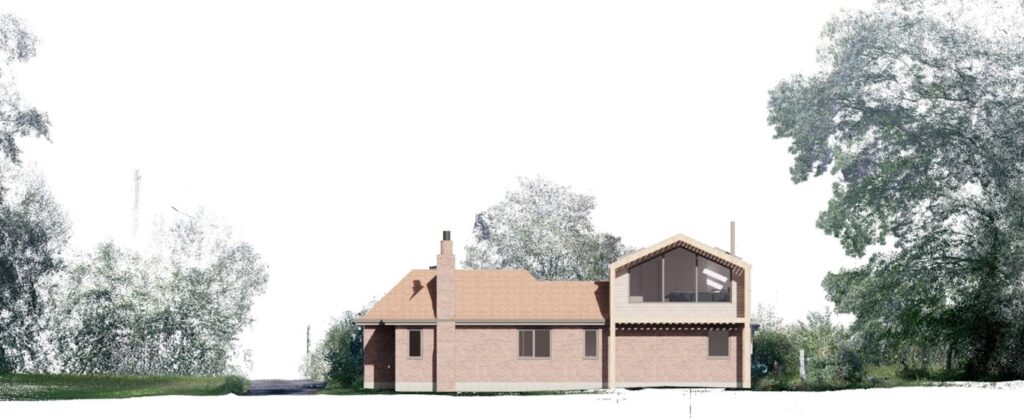
Looking Ahead
As we eagerly prepare for the next chapter, our focus turns to bringing the design to life. Technical drawings are underway, signalling the start of construction this summer. Keep an eye out for our signboard as you wander along the riverside, and join us in celebrating the rebirth of Exeleigh Lodge – a testament to the power of vision, collaboration, and the unwavering dedication to creating home that capture the imagination and inspire generations to come.

