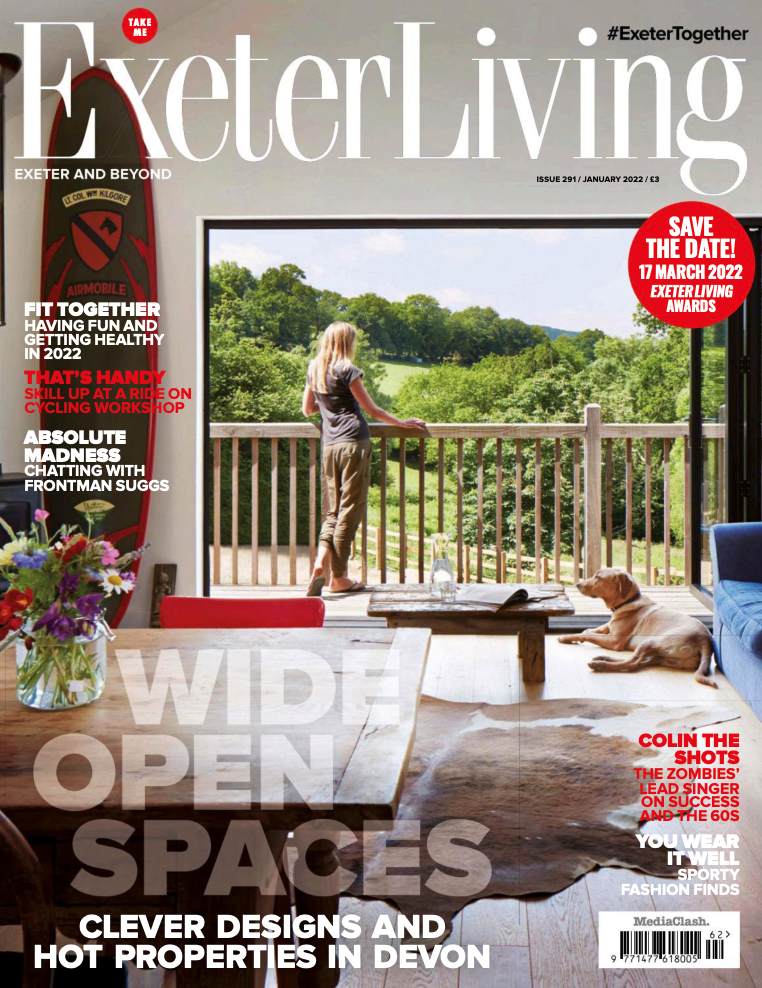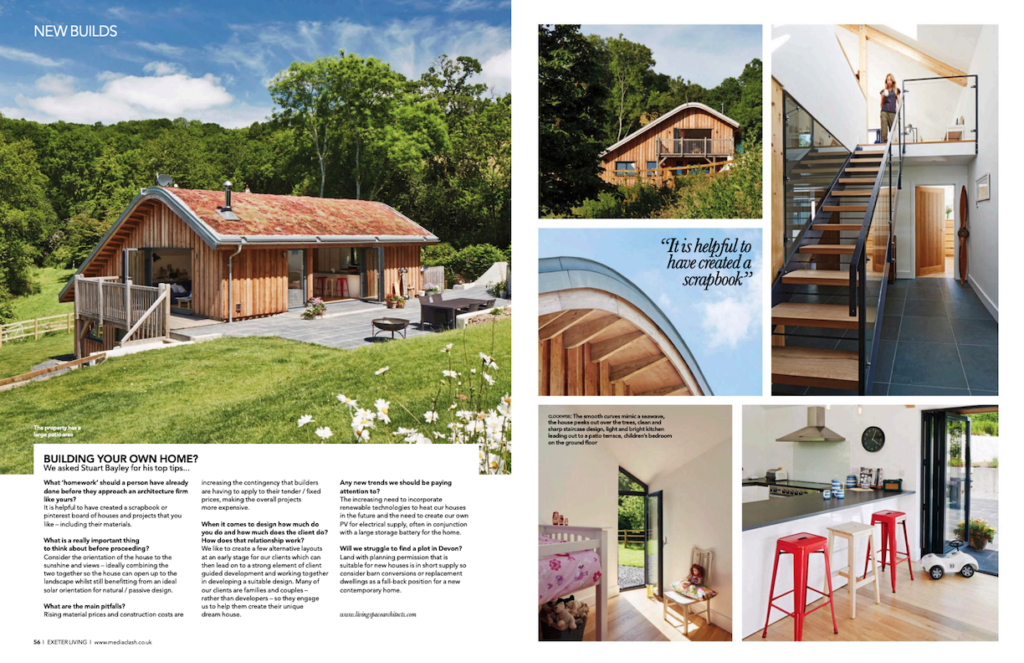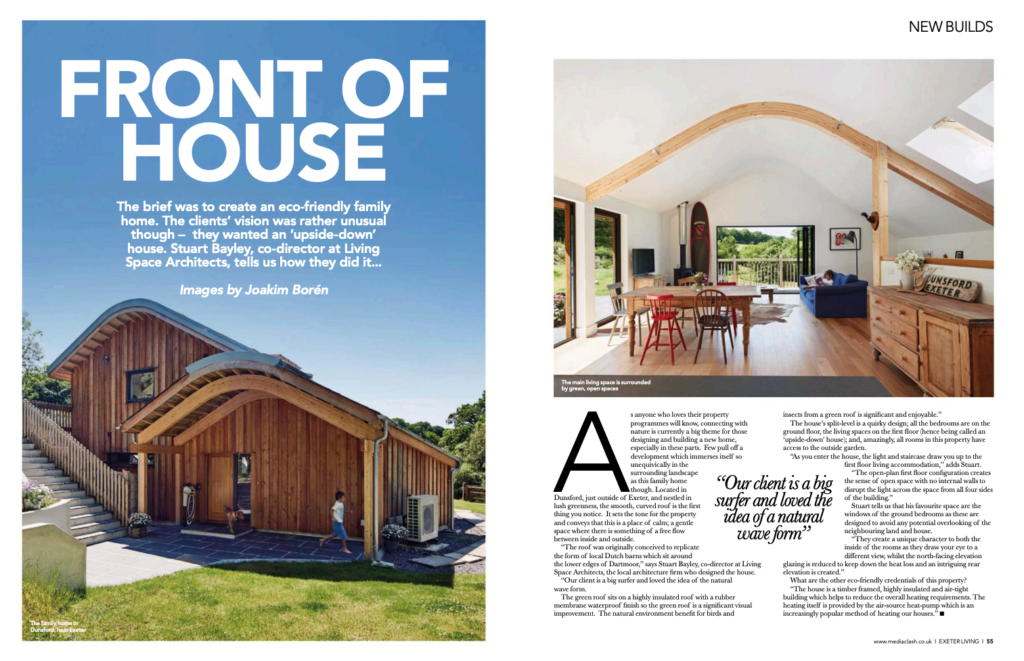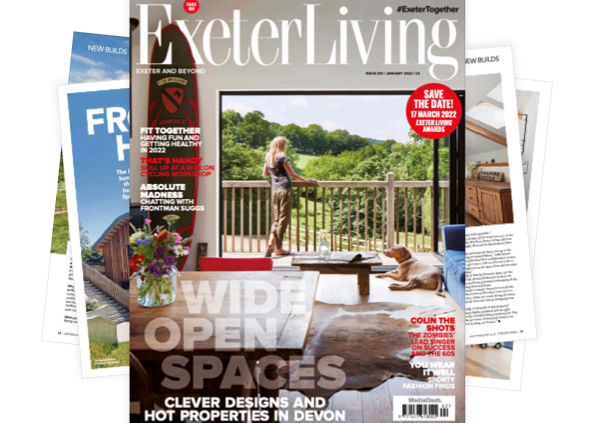New Build Interview – Exeter Living


Building your own new build home?
We asked Stuart Bayley for his top tips…
What ‘homework’ should a person have already done before they approach an architecture firm like yours?
It is helpful to have created a scrapbook or Pinterest board of houses and projects that you like – including their materials.
What is a really important thing to think about before proceeding?
Consider the orientation of the house to the sunshine and views – ideally, combine the two together so the house can open up to the landscape whilst still benefitting from an ideal solar orientation for natural/passive design.
What are the main pitfalls?
Rising material prices and construction costs are increasing the contingency that builders are having to apply to their tender / fixed prices – making the overall projects more expensive.
When it comes to design how much do you do and how much does the customer do? How does that relationship work?
We like to create a few alternative layouts at an early stage for our clients which can then lead to a strong element of client-guided development and working together in developing a suitable design. Many of our clients are families and couples – rather than developers – so they engage us to help them create their unique dream house.
Any new trends we should be paying attention to?
the increasing need to incorporate renewable technologies to heat our houses in the future and the need to create our own PV for electrical supply – often in conjunction with a large storage battery for the home.
Is there an increased demand at the moment for new builds/ extensions? How has Covid affected your company?
land with planning permission and that is suitable for new houses in short supply – so consider barn conversions or replacement dwellings as a fall-back position for a new contemporary home.

The brief was to create an eco-friendly family home. The client’s vision was rather unusual though they wanted an upsidedown house. Stuart Bayley, co-director at living space architects, tells us how they did it…
As anyone who loves their property programs will know connecting with nature is currently a big thing for those designing and producing a new home, especially in these parts. few pull off the development which immerses itself so unequivocally in the surrounding landscape as this family home though.
Located in Dunsford, just outside of Exeter nestled into lush greenness the smooth curved roof is the first thing you notice it sets the tone for the property and conveys that this is a place of calm; a gentle space where there is something of a free flow between the inside and outside.
“The roof was originally concived to replicate the form of local dutch barns which sit around the lower edges of Dartmoor,” says Stuart Bayley, co-director at Living Space Architects, the local architecture firm who designed the house.”
“Our client is a big surfer and loved the idea of a natural wave form
The green roof sits on a highly insulated roof with a rubber membrane waterproof finish so the green roof is a significant visual improvement. The natural environment benefit for birds and insects form a green roof is significant and enjoyable.”
The house split level is a quirky design; all the bedrooms are on the ground floor, the living spaces on the first floor (hence being called an ‘upside-down’ house); and amazingly, all rooms in this property have access to the outside garden.
“As you enter the house, the light and staircase draw you up to the first floor living accommodation.” adds, Stuart.
“The open plan first floor configuration creates the sense of open space with no internal walls to disrupt the light across the space from all four sides of the building.”
Stuart tells us that his favorite space are the windows of the ground floor bedrooms as these are designed to avoid any potential overlooking off the neighboring land and house.
“They create a unique character to both the inside of the rooms as they draw your eye to a different view, whilst the north-facing elevation glazing is reduced to keep down the heat loss and an intriguing rear elevation is created.”
What are the other eco-friendly credentials of the property?
“The house is a timber framed, highly insulated and air-tight building which helps to reduce the overall heating requirements. the heating its self is provided by the air-sorce heat-pump which is an increasingly popular method of heating our homes.”
Read the full latest edition of Exeter living here.




Leave a Reply
Want to join the discussion?Feel free to contribute!