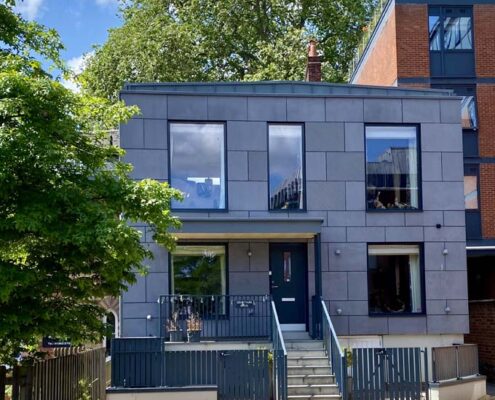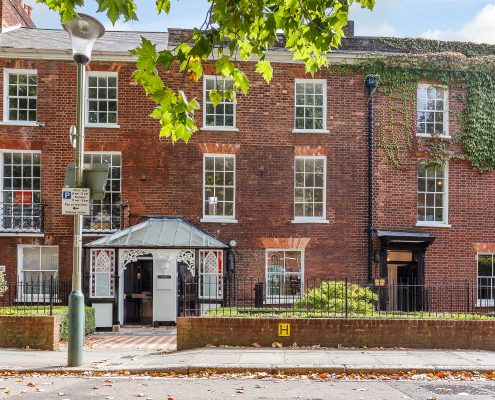Transforming a building which transforms lives…
Since our last post on the Salvation Army, the project has made great progress and exciting things have been happening. We are eager to share the next stage of our work, as the team here at LSA have been working hard with their design caps on. From exterior to interior, the design process is now well underway for the redesign of Friars’ Walk.
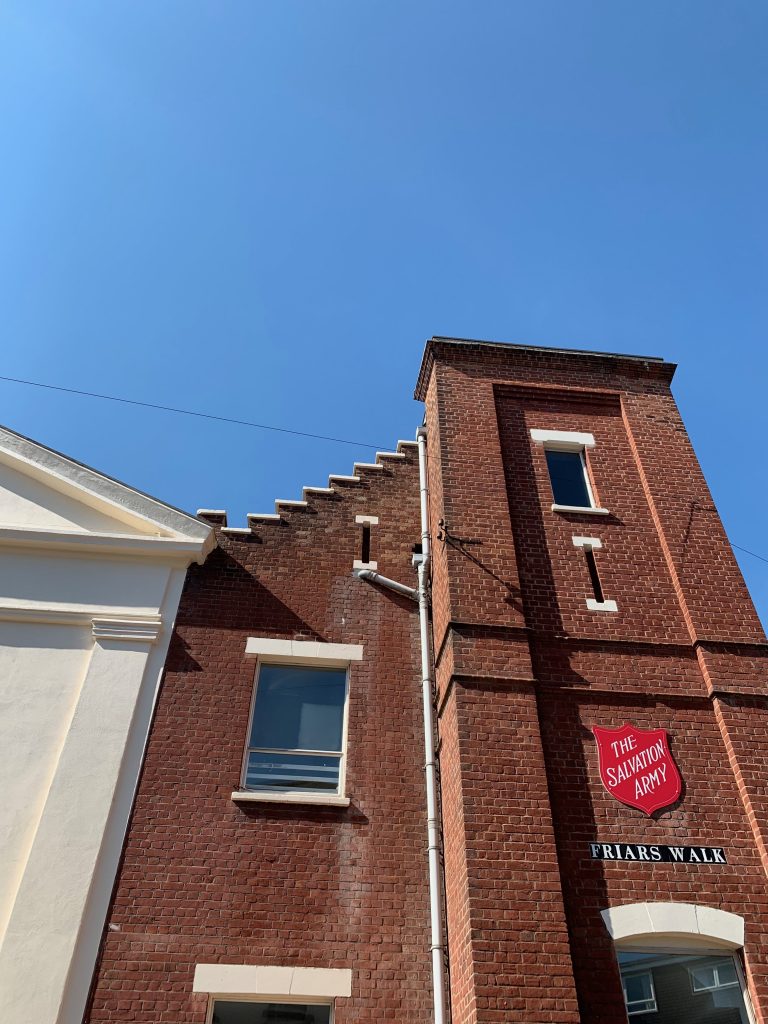
In our previous post, we highlighted the importance of the building’s history and how the Salvation Army has had a great impact on our society here in Exeter. Friars’ Walk is home to a thriving community, and we believe that the people at Salvation Army are taking the right steps towards the future of this building.
We knew from the outset that the interior spaces required a high-quality design strategy, and we intended each space to bring something new and different to the renovation of this building. This raised a range of considerations, from the function of each space down to the quality of finishes used. The style of design had to be sympathetic to the building’s past, but also needed to enhance and be conducive to modern life. The renovation is partly intended to act as a means of attracting people to use the building, and better appreciate all it has to offer. Opening up the interior spaces allows the building to be versatile, in keeping with its use as a site of varied activities. Below are some of our initial 3D views of the new interior spaces:
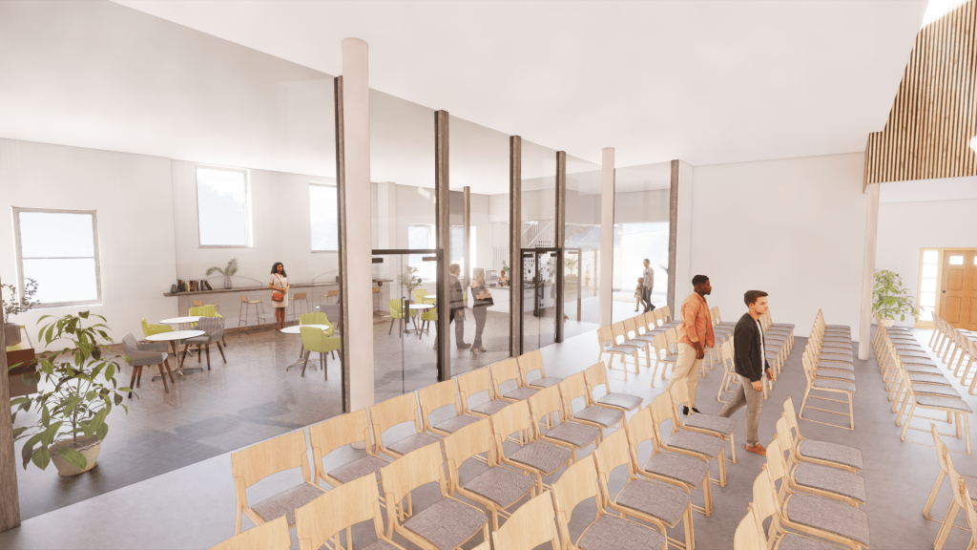
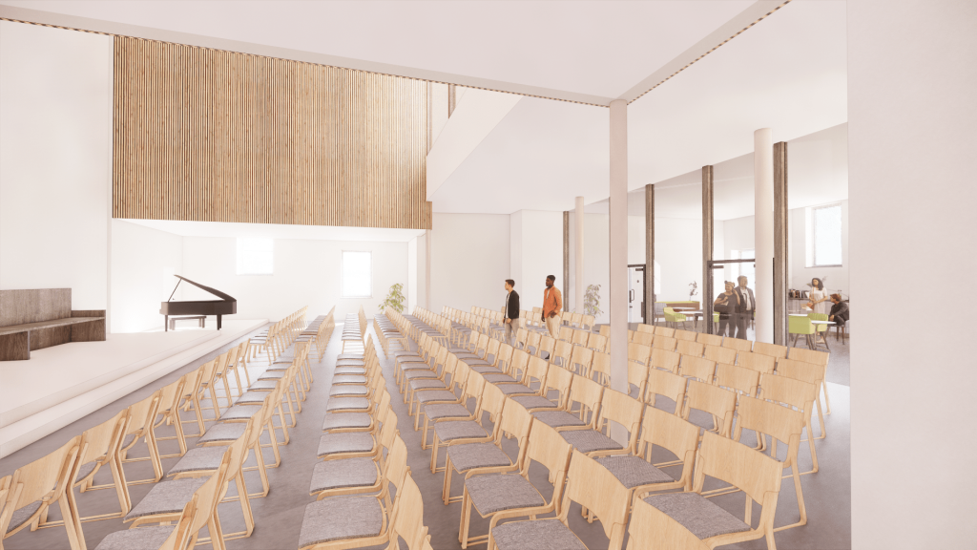
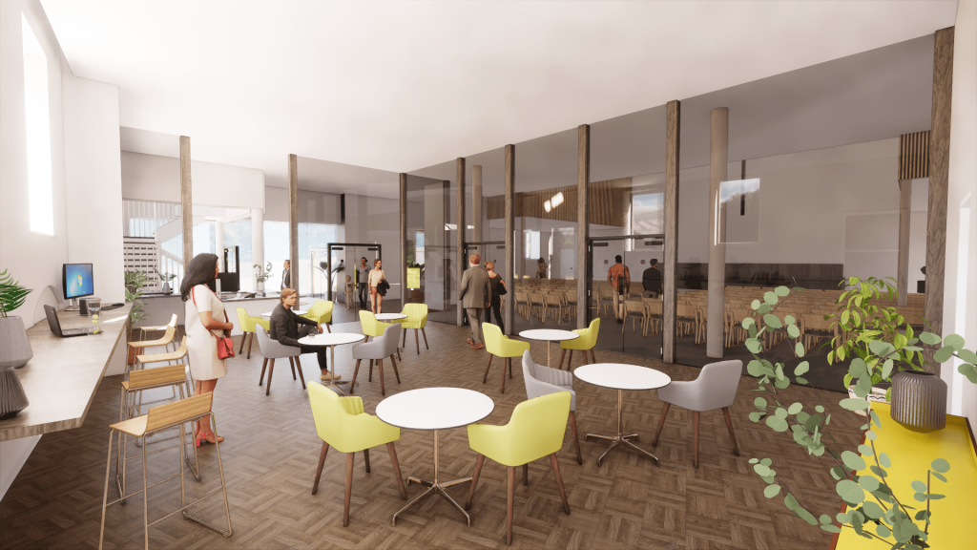
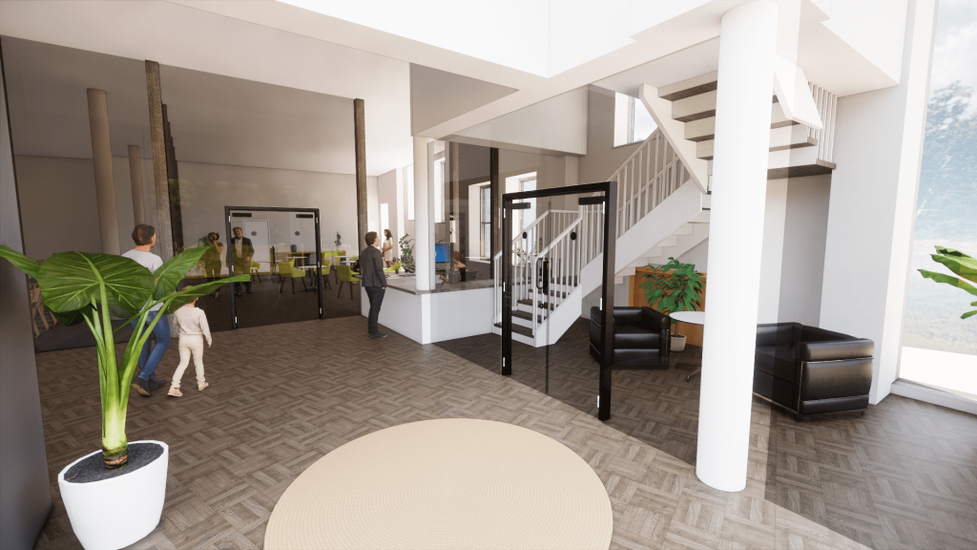
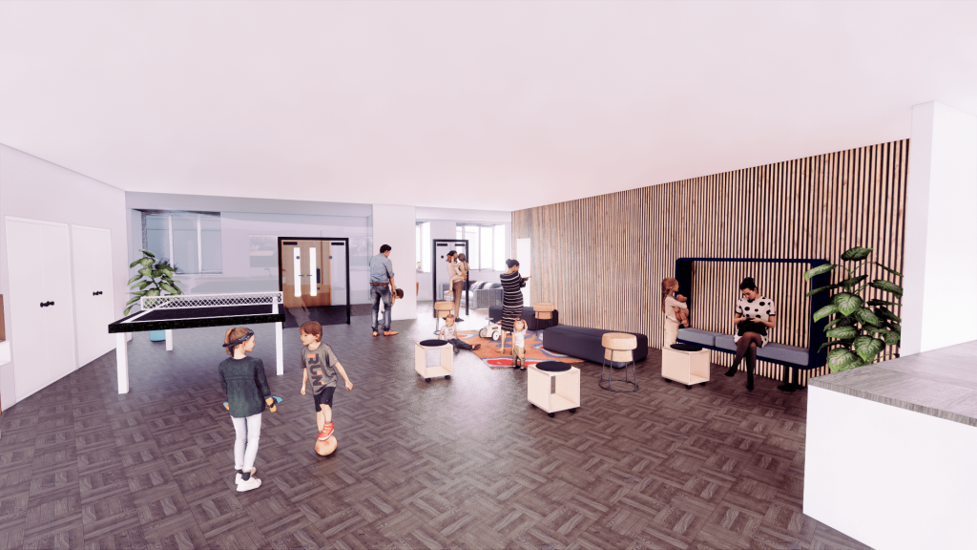
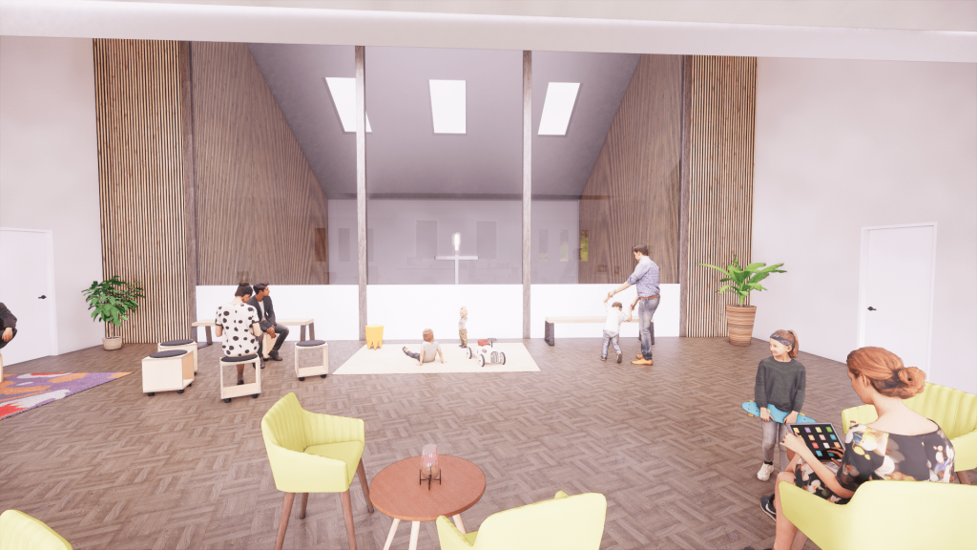
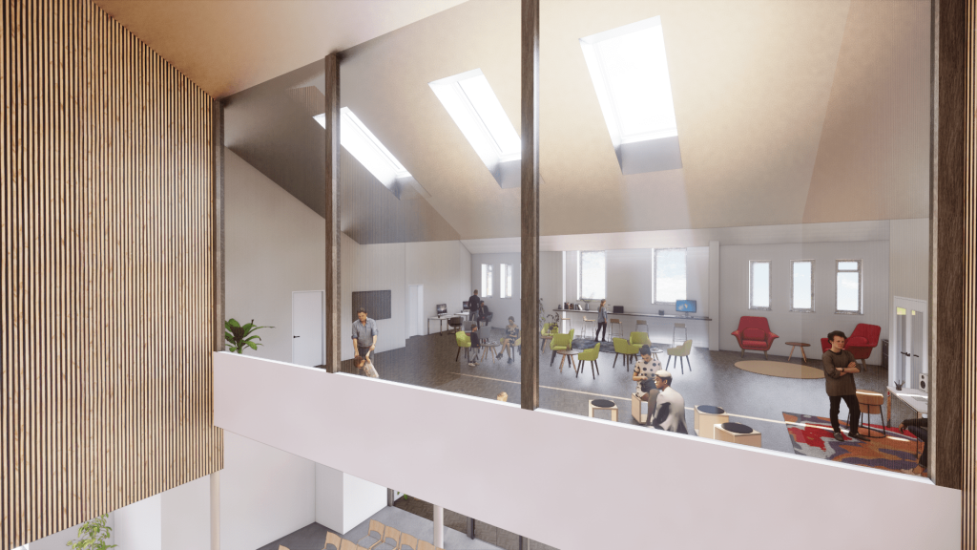
First Floor area from double height space
The future is looking bright for Friars’ Walk. We feel privileged to be working with the Salvation Army, and hope that we can offer them something special which will keep their community thriving. This is only the start – so stay on the lookout for updates on what unfolds next!


