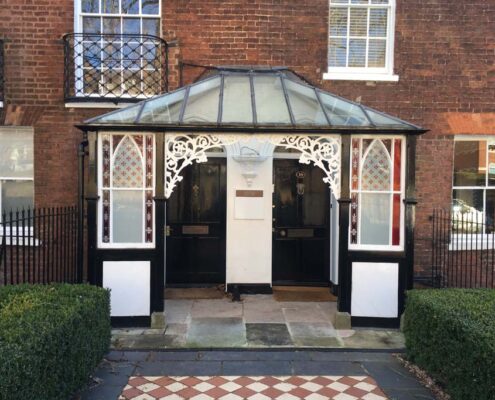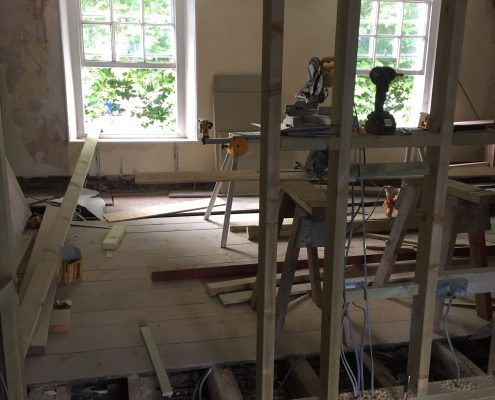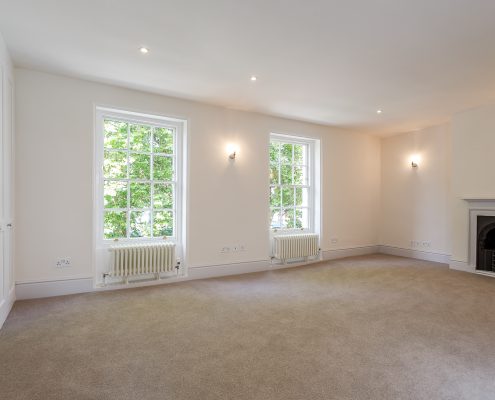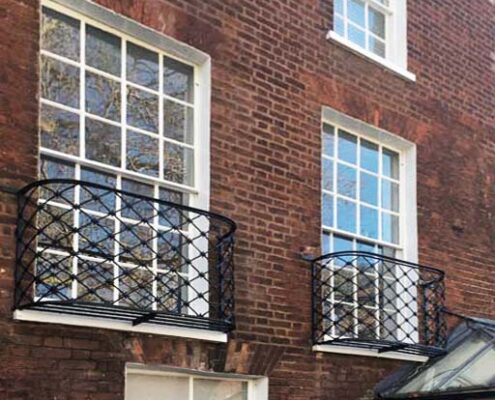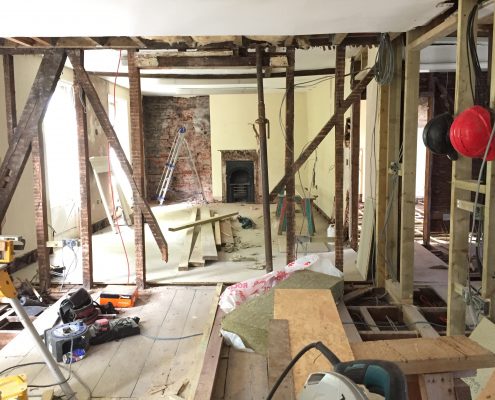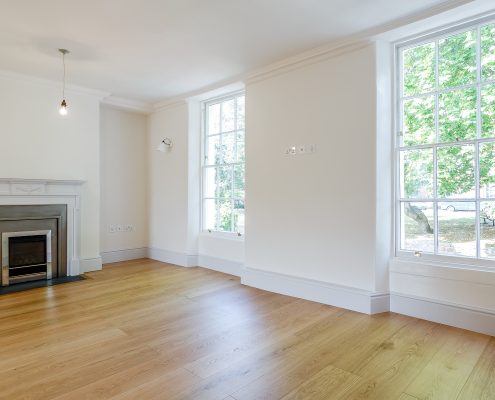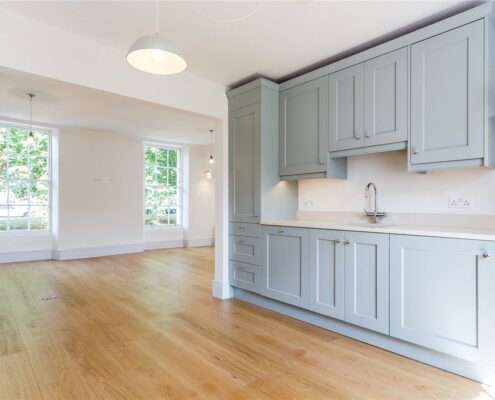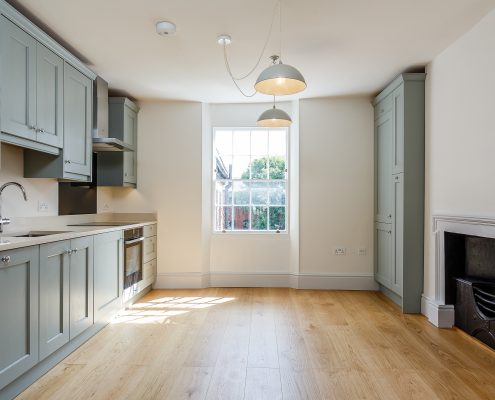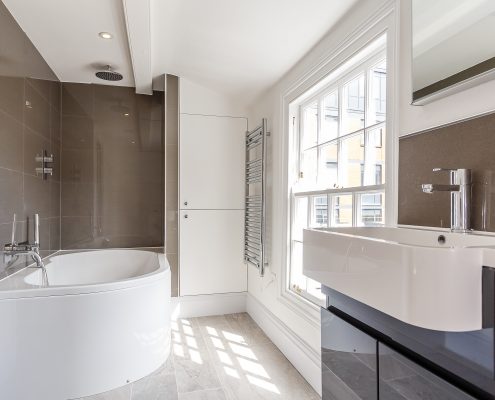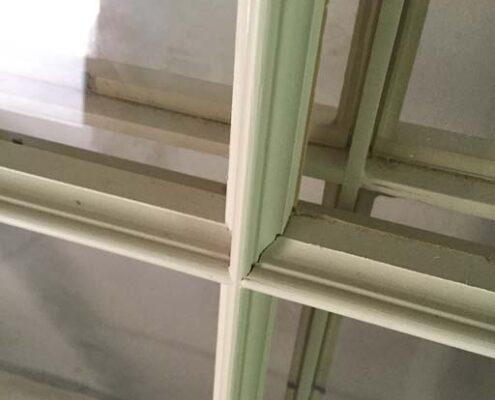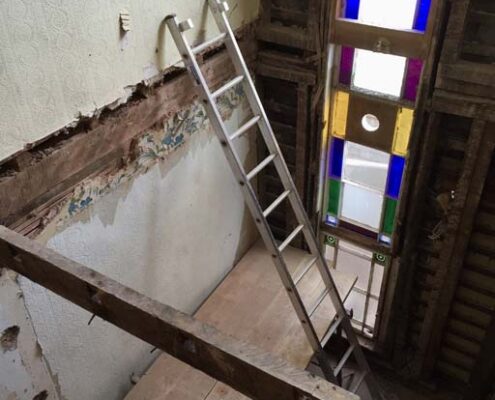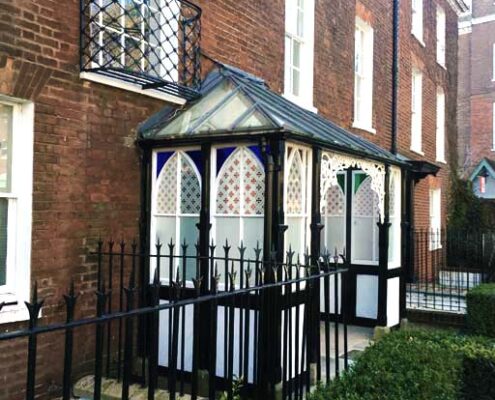Grade II Listed Retrofit & Alterations
Living Space Architects achieved a successful planning result for the change of use and Retrofit of this Listed office building on Southernhay in Exeter. The alterations to the 3 late 18th Century townhouses included upgrading the thermal performance by adding breathable insulation, full upgrade of services and an extension at the rear to form an additional residential unit. The mixed use scheme also includes upgraded offices at the ground floor apartments on the 1st and 2nd floors and retains the popular Rendevous Restaurant in the basement.
The buildings are located on the East side of Southernhay, which historically was a route running around the outer edge of the Roman city wall. Described as “well-preserved examples of their type”, these buildings underwent some late 19th Century alterations, but needed to be updated to ensure they could continue to be economically viable. By taking a mixed use approach along with upgrading and repairing the structure we were able to gain planning and listed building consent where previous applications had failed.
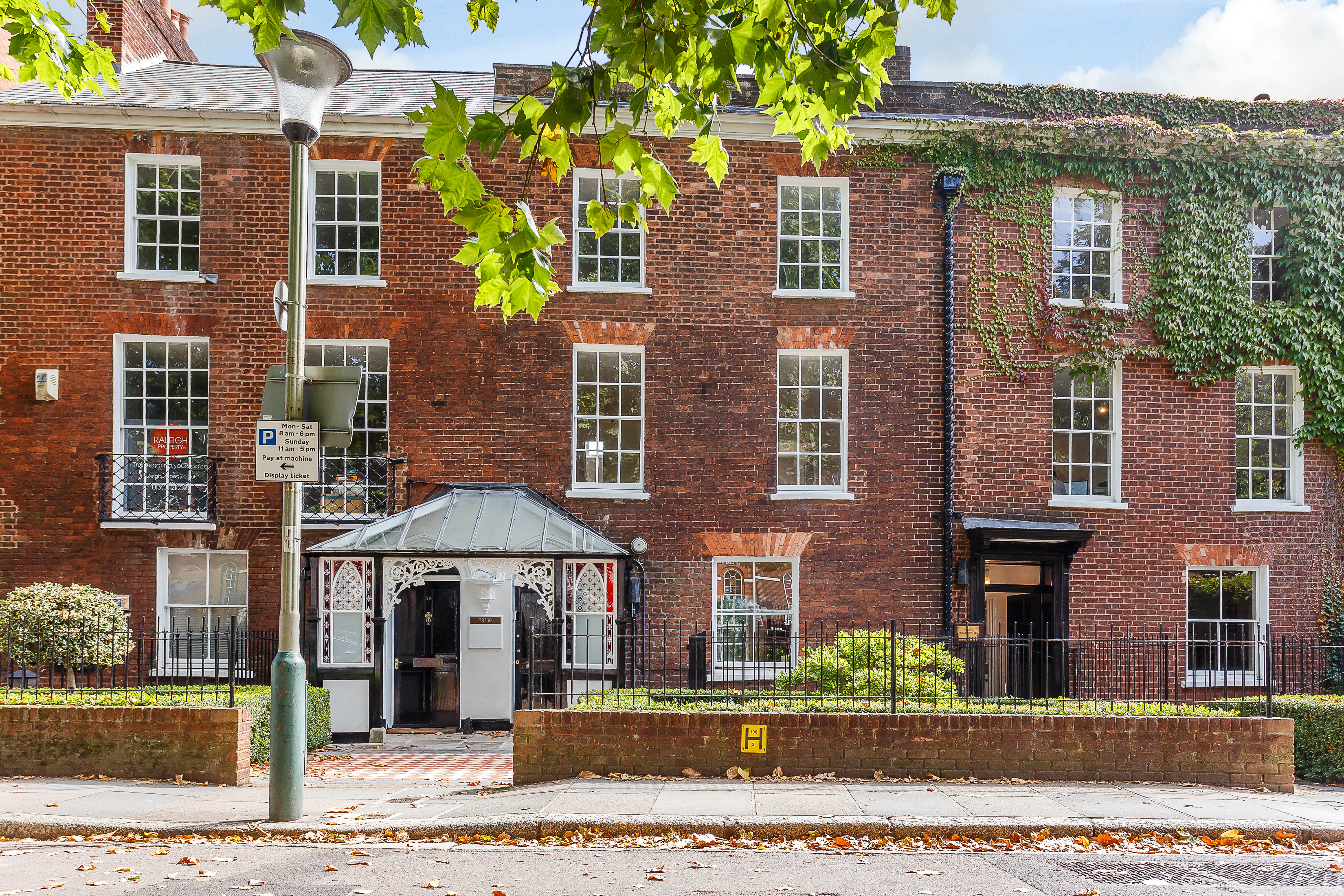
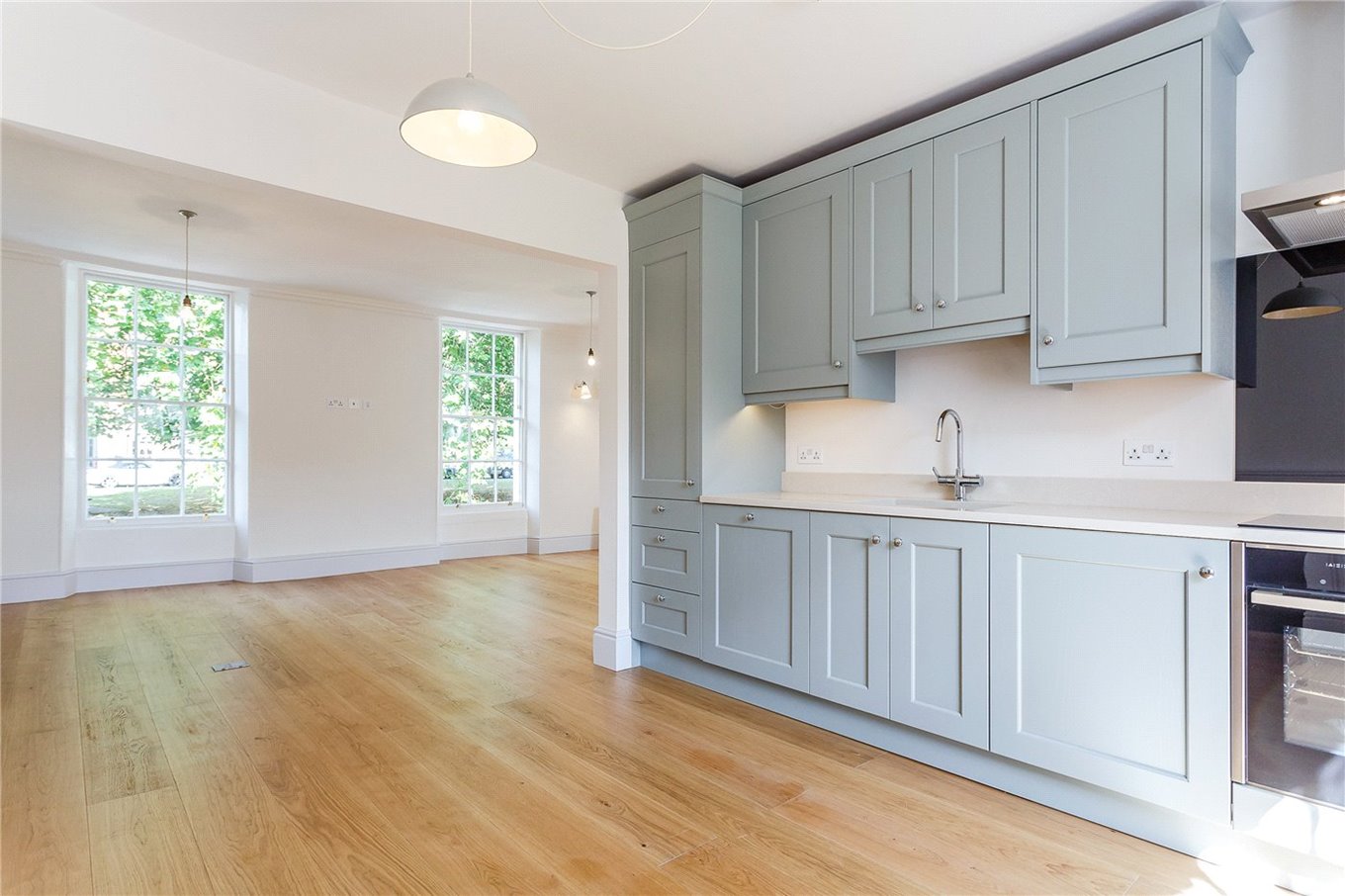
Our work on the project included
- Design of the layouts and new unit at the rear.
- Maximising the number of residential units in the property
- Working alongside the structural engineer to level the floors and create new openings.
- Interior design.
We are delighted with the results that both retain the original historic appearance of the building, whilst upgrading the thermal properties to save on energy bills and creating accommodation with new bathrooms and kitchens making it easier to let and sell.

