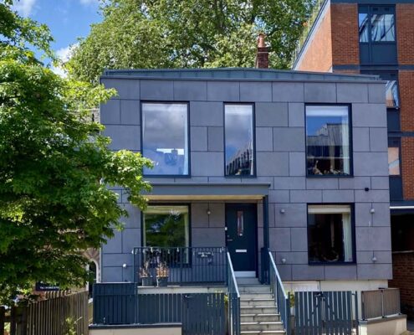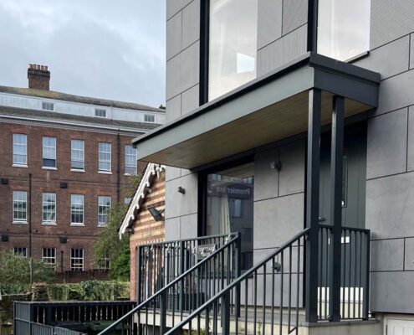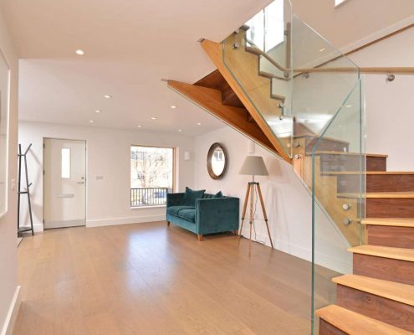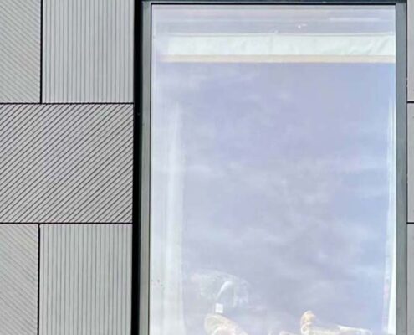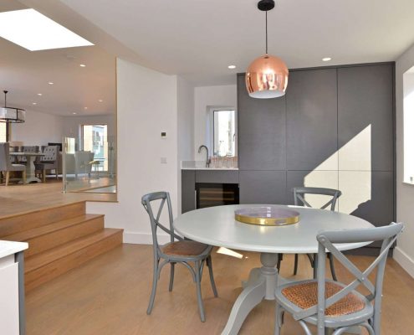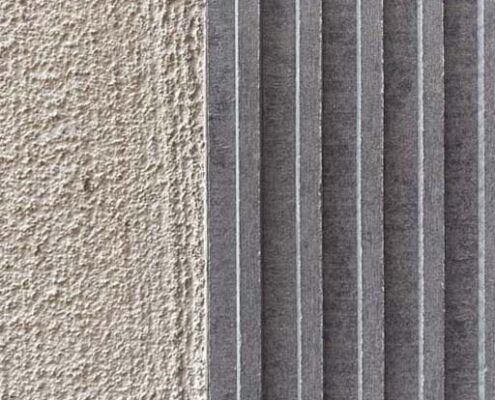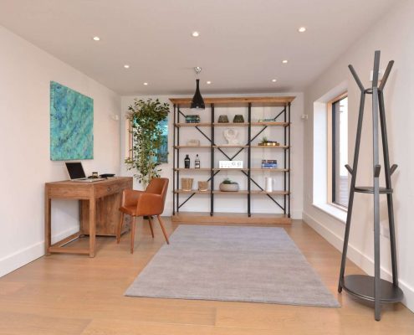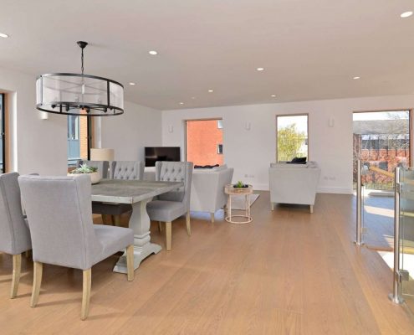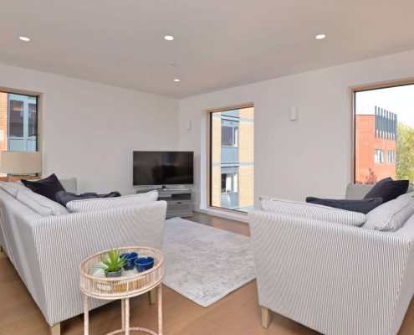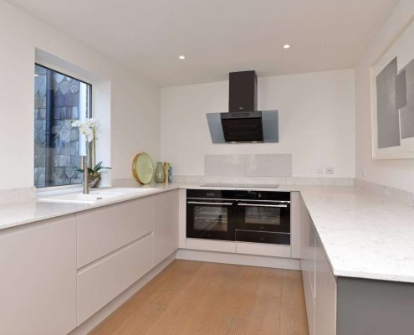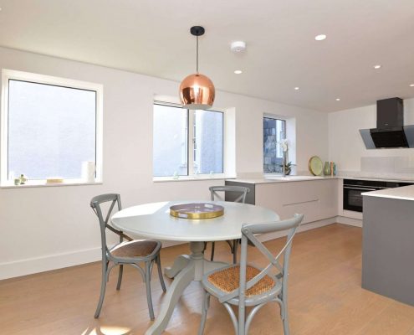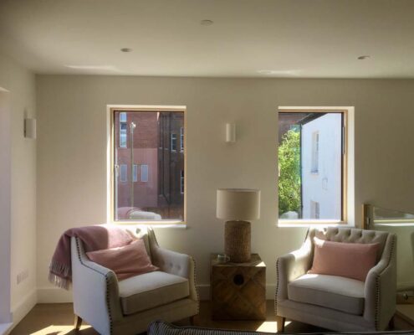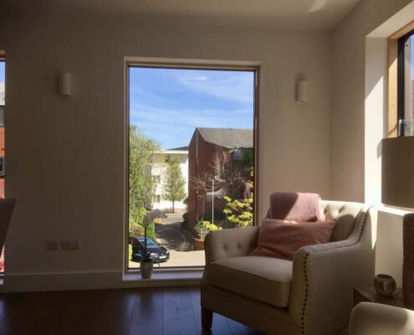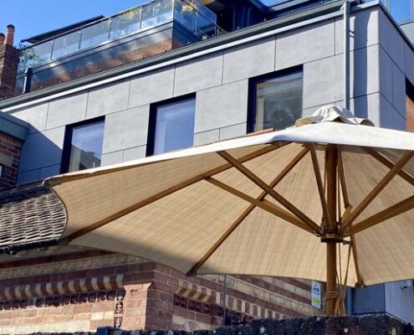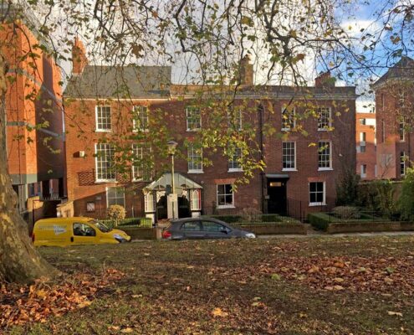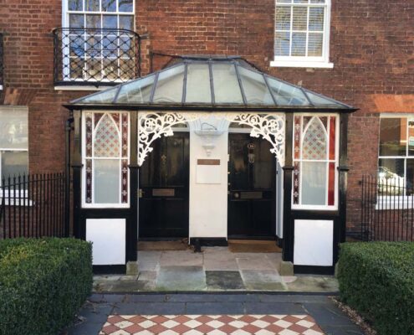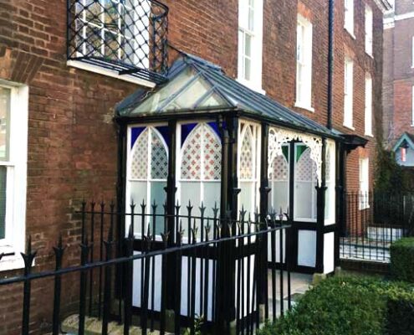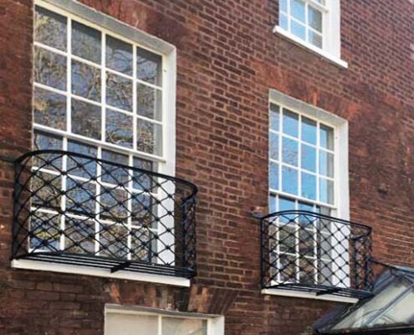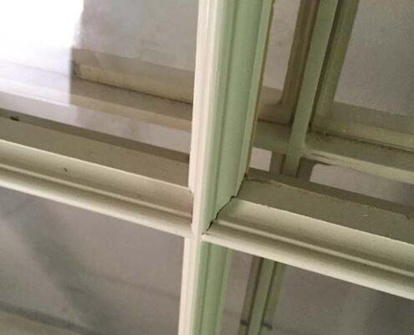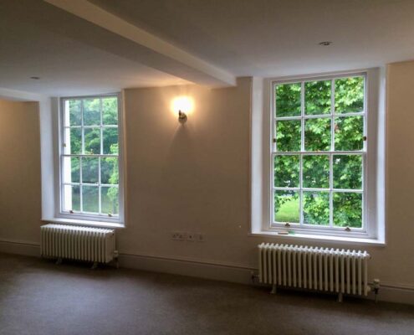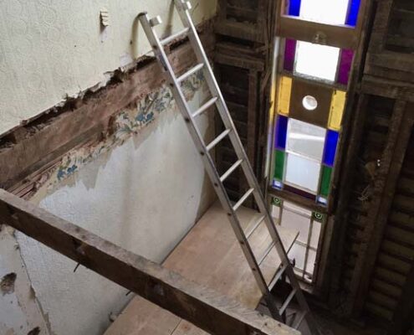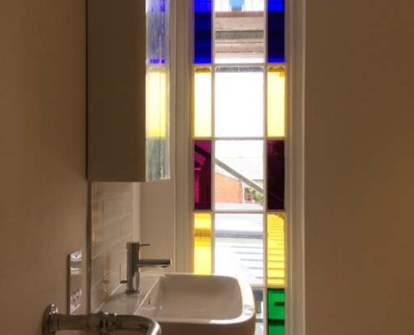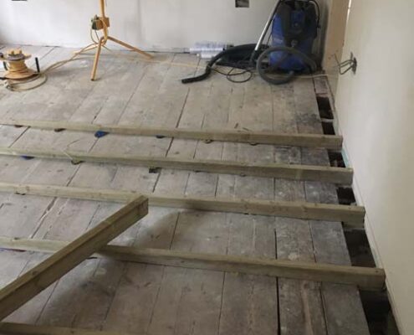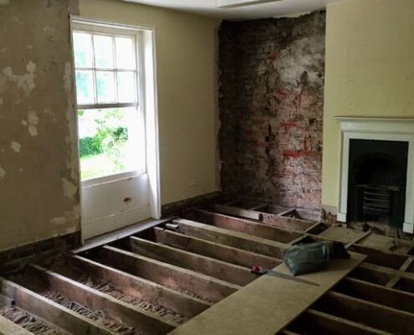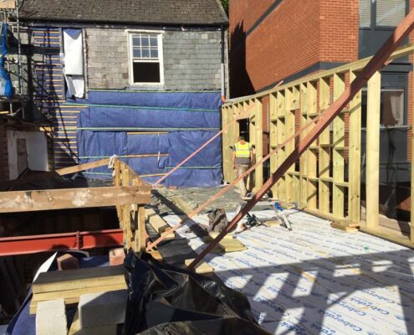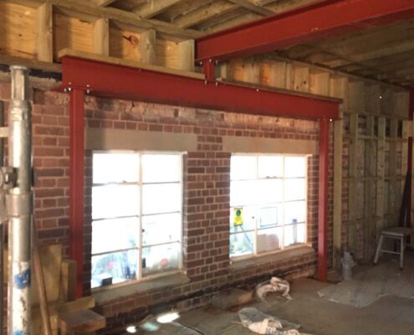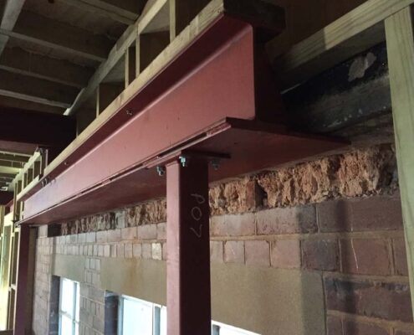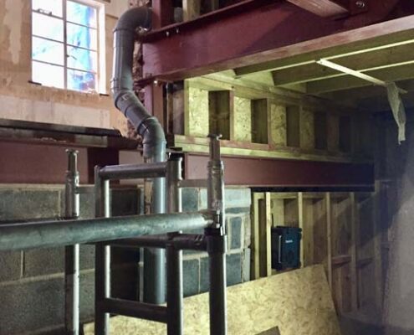Courtyard House, Southernhay
From start to finish this project was nothing but exciting. Based here on our doorstep, it was the opportunity to bring yet another Southernhay house back to life with a modern twist. The design certainty doesn’t lack personality and we had a lot of fun creating this facade. Courtyard House has been completed to a very high standard, offering spacious and well-planned accommodation in a contemporary style. Arranged over two floors, upon entering there is a large entrance lobby with space for a fine study/home office, 2 bedrooms (one with en-suite bathroom), a guest shower room and a utility room on the ground floor. The lobby is complemented by a superb modern solid oak staircase with walnut inserts and glass balustrade, that rises to a striking open plan living area with full height windows to the front, opening at the rear to a beautifully fitted kitchen with integrated appliances including a wine fridge. Accessed from the living space is a large master bedroom, with a generous en-suite wet room.

