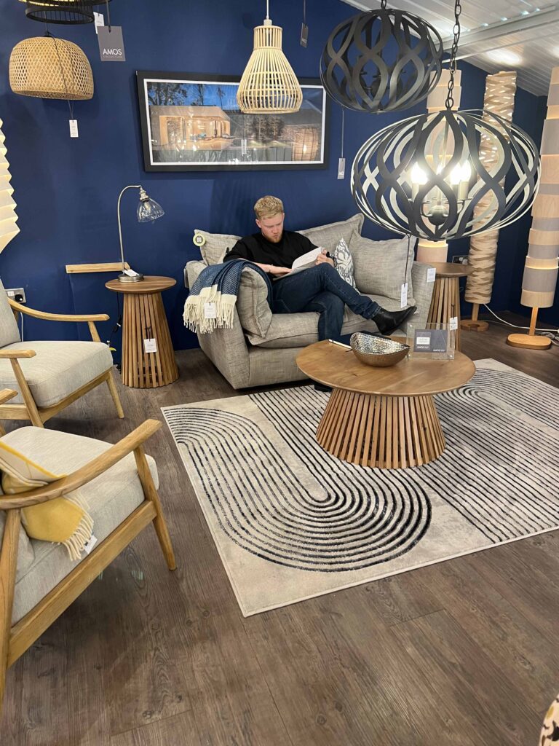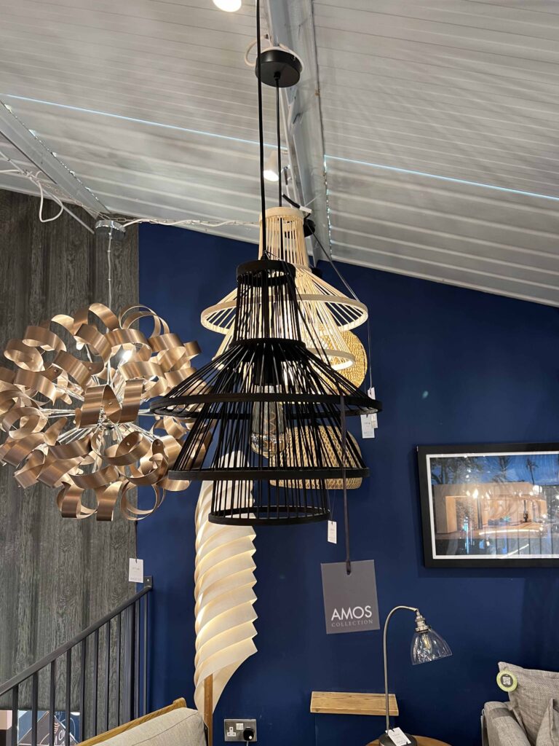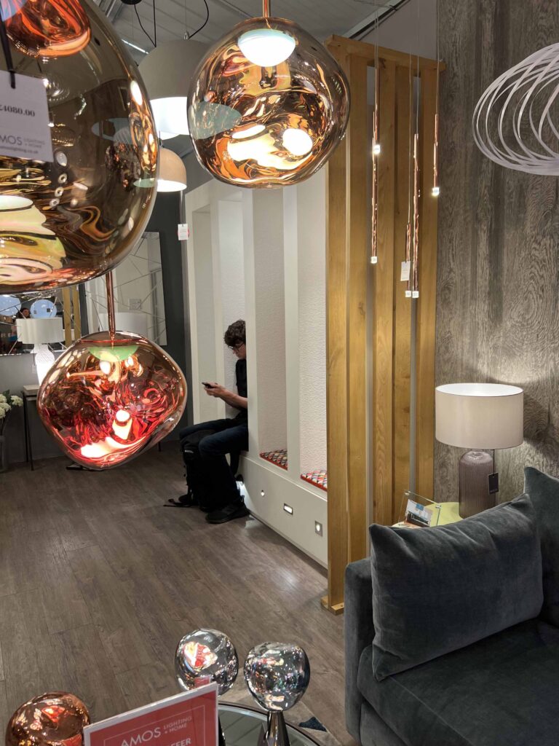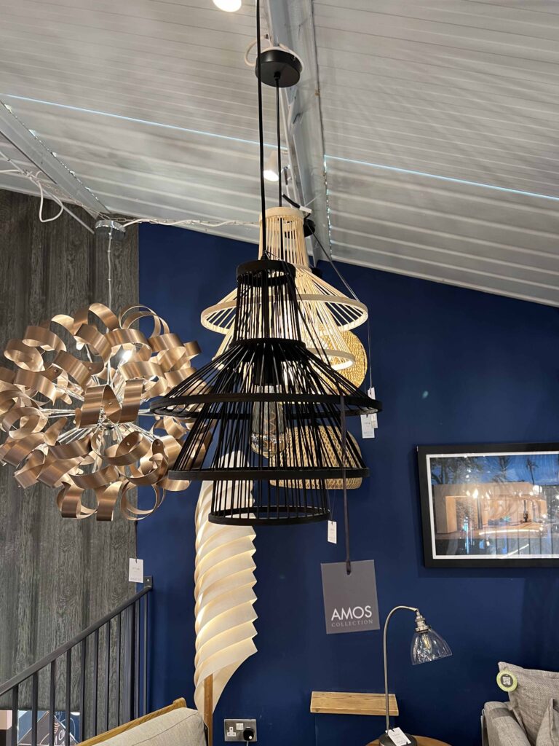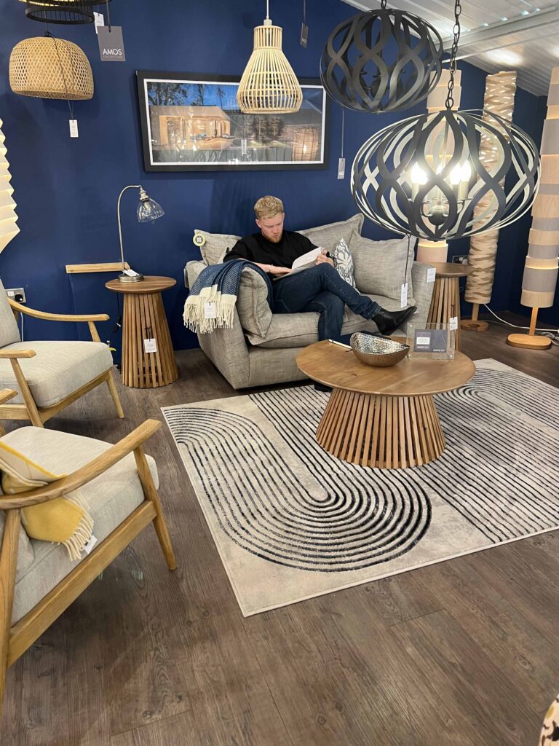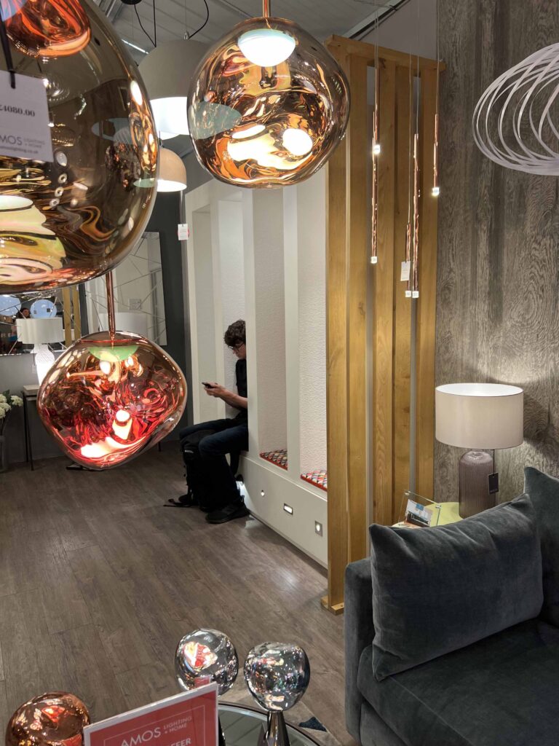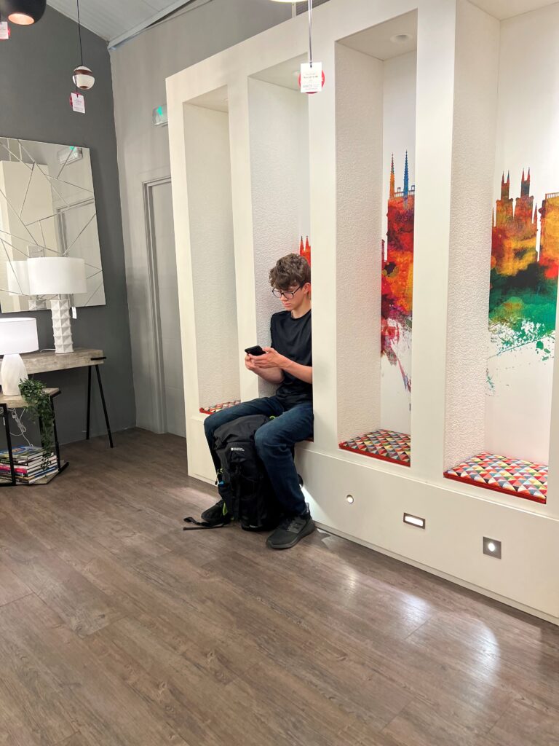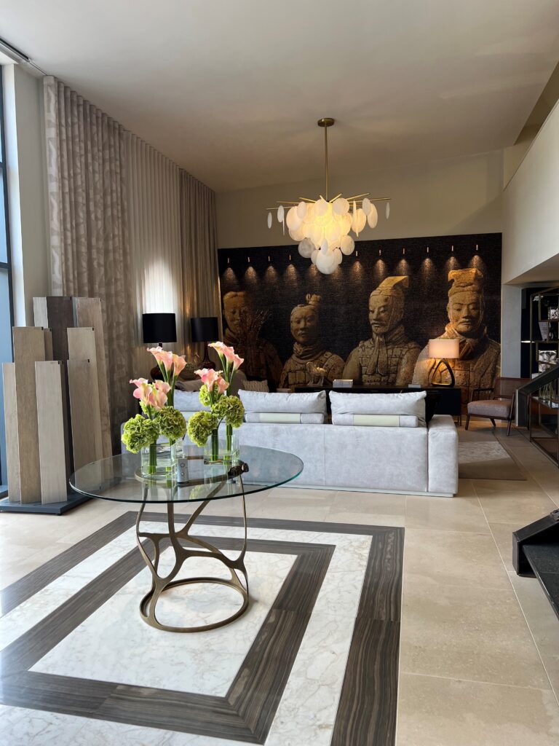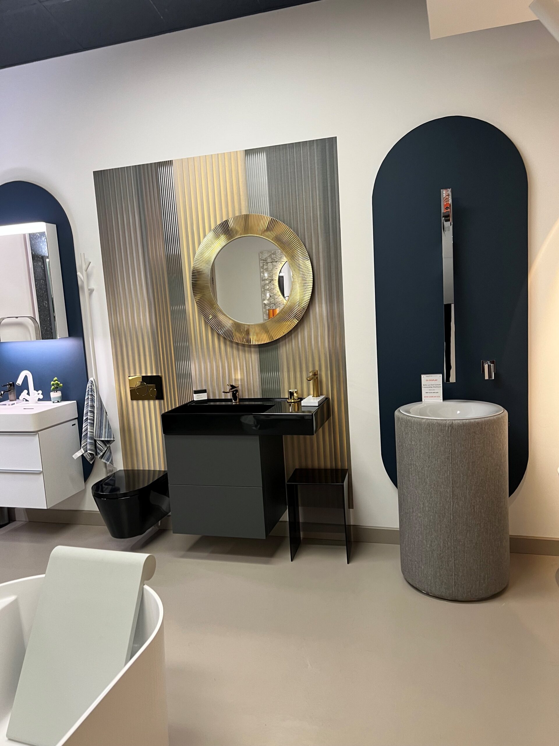Transforming Period Properties with Sensitivity and Vision
At Living Space Architects, we believe that period properties are more than beautiful structures—they are custodians of architectural heritage and personal memory. Whether you own a listed building or an older home with character, our role is to help you adapt it—sensitively and sustainably—for contemporary life.
We work with homeowners throughout the South West to breathe new life into buildings of historic value, combining conservation expertise with discreet environmental upgrades and bespoke design solutions.
Reimagining Period Living

Period properties offer charm, craftsmanship, and a tangible connection to the past. But they can also present challenges: inefficient layouts, outdated heating systems, or difficulty navigating planning consents and heritage guidance. Our team is experienced in addressing these issues with considered, context-specific design.
We help you retain what you love, enhance what needs support, and gently integrate the elements that make daily life more comfortable and efficient.
A Balanced Approach to Sustainability

Refurbishing older homes for improved environmental performance requires a careful balance. We design energy upgrades that respect historic construction—breathable insulation, reversible interventions, and heritage-appropriate materials and detailing.
Where appropriate, we incorporate low-impact technologies such as air source heat pumps, secondary glazing, and solar energy systems, all tailored to each building’s context and fabric.
Selected Projects
• The Thatched Cottage, Devon
A Grade II listed cob-and-thatch home, transformed with a sensitively detailed oak-framed garden room and targeted sustainability upgrades. Lime plaster, original beams and traditional materials were retained, maintaining a strong dialogue with the building’s rural setting.
A comprehensive upgrade to a Georgian rectory, including breathable insulation, underfloor heating via a renewable energy system, and joinery restoration. The result: a home that supports modern family life while honouring its heritage.
A disused historic outbuilding reimagined as a calm, low-energy dwelling. Interventions included reclaimed materials, a green roof, and carefully restored stonework—retaining its character while increasing performance and livability.
An article in the Times a few weeks ago suggested that Autumn will be the season for ‘up-sizers’. The article stated that since the mortgage crisis began, home-movers with growing families have had to wait as higher mortgage costs have left them stranded in properties they would rather move our of. It suggested that many buyers understandably didn’t want to take out the considerable extra debt needed to afford a bigger home.
With mortgage rates are now falling consistently, analysts think that this autumn may be the time when up-sizers re-enter the market to find those extra bedrooms they desperately need.
Adding to this, our changing living habits mean that larger properties are more popular than ever. Estate Agents Savills say that four years after Covid the percentage of people working from home is still twice as high as the pre-pandemic average; so the demand for flats and apartments continues to be low, whilst the demand for large family homes is rising. The issue is that large family homes are still not readily available and if they are, they are often dated and badly laid out for modern living. Smaller bedrooms, only one bathroom and kitchens that are dislocated from other living spaces are common issues.
How can Living Space Architects Help?

Living Space architects offer initial consultations to home buyers to help them see the full potential of any home they are considering purchasing. This can include looking at re-organising the space, removing walls and creating a better flow, or adding an extension to create the all important open plan family room. “Often homes will have the right number of bedrooms (even too many), but they might be too small for a double bed” says director Kirsty Curnow-Bayley “we frequently look at how rooms can be combined so that there are no arguments over who has the biggest room!” Other issues might be only one bathroom for 4 or 5 bedrooms, or kitchens tucked away in the darkest corner of the house, reflecting the fact that these houses haven’t been changed for 30 or 40 years.
Other issues to consider when you re looking at a larger family home are how well it performs thermally and what the existing heating system is like. Stuart Bayley, who specialises in retrofitting properties at Living Space, says this is often something that buyers don’t have enough information about when they are looking at homes “You need to be incredibly careful when you are introducing new insulation, particularly with a solid wall house. We can very quickly asses what might be required so that you better understand what might be possible”. Once an initial assessment has been done of the property better choices can be made about the type of sustainable heating solution and what options theres are for windows, doors and insulation. “A fabric first approach is always better if possible” says Stuart.
So if you are looking for help with your home renovation or extension in Devon, Cornwall or Somerset Living Space Architects in Exeter are ready to help.
So where is hot right now?
As people are still feel constrained by finances, the areas where property sells the quickest still tend to be regional cities or cheaper suburbs as buyers try to get more space for their money. People will be demanding value and while London and the southeast remain expensive, cities such as Exeter, with its high quality of life combined with good transport links will be likely be high on the agenda for this looking for value combined with work life balance. Towns like Topsham, Chagford, Tavistock, Exmouth and Shaldon have always been high on the list. Other areas like Star Cross, Exmouth, Crediton or Okehampton might also be good bets as they have train stations and good access to beautiful countryside. Those with a desire to live a more off grid life (whilst still being able to dial into a meeting online) might consider being further into Dartmoor or Exmoor – towns like Ashburton and Tavistock offer the best of both worlds, with the facilities of a town combined with great access to the moors. Beautiful villages like Lustleigh, Meavy or on Exmoor Dulverton, Dunster or further north the gorgeous Porlock and Lynmouth.
When it comes to the hottest cities, Bristol is topping the current list for the highest number of properties under offer, with Plymouth and Bath also in the top 10. Schools are an important driving factor, with enquiries for good state schools likely to have been accelerated by the government’s plans to put VAT on private school fees. With the south west offering a large number of state run grammar schools and excellent state secondary schools it is no surprise families are looking at moving westwards.
If you are looking at buying a new home in Devon or the Southwest and would like help looking at alternative plans, renovations or extensions, get in touch with us here at Living Space Architects. We can help you with the layout, imaginative ideas for alterations and the potential build costs. If you re worried about whether your proposals will require a planning application we can also give advice about planning restrictions and possibilities. We have experience of all the Local Authorities in the southwest and have submitted successful applications for extensions and new homes in Teignbridge, East Devon, West Devon, Mid Devon, Dartmoor National Park and Somerset Local Authorities.
If you need help get in touch now by clicking here:
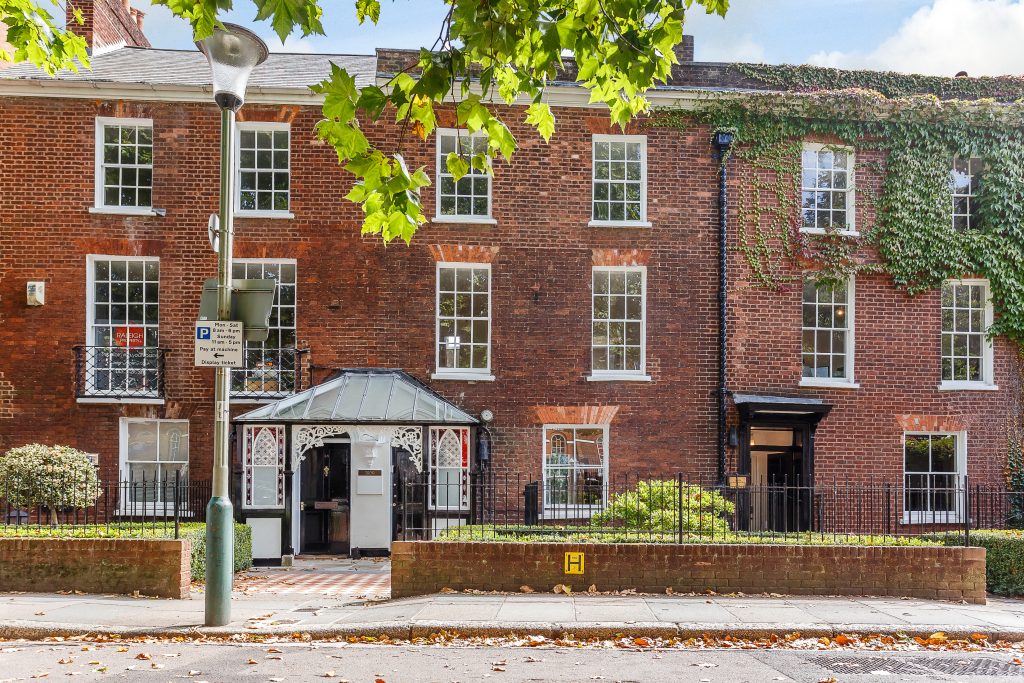
We were pleased to hear the news that Historic England has published new guidance for converting disused historic buildings into housing. Often historic or listed buildings are left empty and un-used as converting them requires a good understanding of how any changes will impact their historic significance. Often developers will either avoid Listed Buildings, or come up against red tape when they want to make changes that although make sense commercial, are not acceptable in Conservation terms. This guide should support developers and design teams, enabling projects to go ahead and providing much needed housing.
Heritage Works for Housing provides detailed guidance on the process of converting a historic building for residential use, and sets out the current development context and priorities for the sector.
The guidance, which was commissioned by Historic England and drafted by Deloitte, includes expert advice on feasibility testing, stakeholder engagement, heritage appraisal, project concept and design development, building consent and ongoing maintenance.
Historic England, the government’s statutory adviser on the historic environment, says the guidance is aimed at small to medium-sized developers.
Historic England aims to support developers in their journey to reusing historic buildings. This guidance highlights how historic buildings can be reused, repurposed and refurbished to provide residential development. It outlines the process from buying a historic building to long-term occupation and management; and the key challenges and approaches to overcome.
Successful reuse of historic buildings can create sustainable and dynamic places to live. Historic buildings are a tangible opportunity to address ongoing industry challenges, including the housing requirement whilst minimising carbon impacts.
38-40 Southernhay in Exeter is an excellent example of the conversion of a redundant office space to create housing at upper levels, whilst retaining commercial space on the ground floors https://www.livingspacearchitects.com/portfolio-item/keywordstitle/
Living Space Architects are experts in the design of projects for the alteration and re-use of Listed Buildings, combining Conservation and Sustainability expertise to deliver successful schemes.
Turning historical character into modern living
Written by Cassidy Perkin
Agricultural buildings hold an important place in the history of the UK and hold a special place in my heart. Being able to protect, and future-proof these buildings is something that that I am passionate about. An incredible example of this can be found in a barn beautifully converted in Chagford. This barn shows modern, contemporary renovations and updates while still skilfully incorporating the historical features that give the barn character and historical qualities. I love how a balance and blend of modern living and functionality can be achieved be breathing new life into older barns that no longer have an agricultural use.

The barn is constructed of a gorgeous pale stone used locally on many other properties, and this stonework has been retained and restored as a clear attractive design feature, with exposure inside, and outside the building. This natural stone finish paired with the natural slate roofing pays homage to the heritage of the previously agricultural barn. Mixed sympathetically into the roofing are conservation rooflights that allow natural light into the first floor with modern fittings that still consider the setting and relationship with the local history. I love how the existing fabric of the barn is used as a strong feature rather than a constraint. These features combined set the barn as a harmonious aspect of the surrounding landscape and local area.
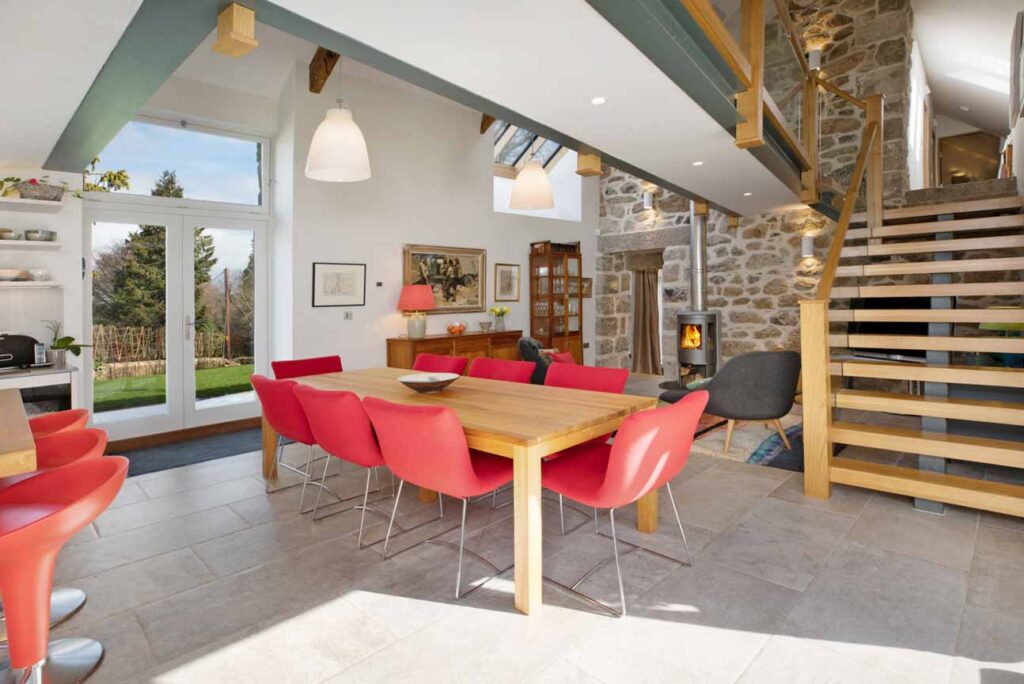
There are many reasons why people choose to convert barns and this project demonstrates many of these reasons through its location, character, attractive open plan living, and sustainability through avoiding making a completely new home. Seen in the below pictures, historical features can be skilfully weaved into the fabric of the building the conversion can become and provide eye-catching design features that leave clues into the buildings past, while clearly showing its future as a stylish family home.
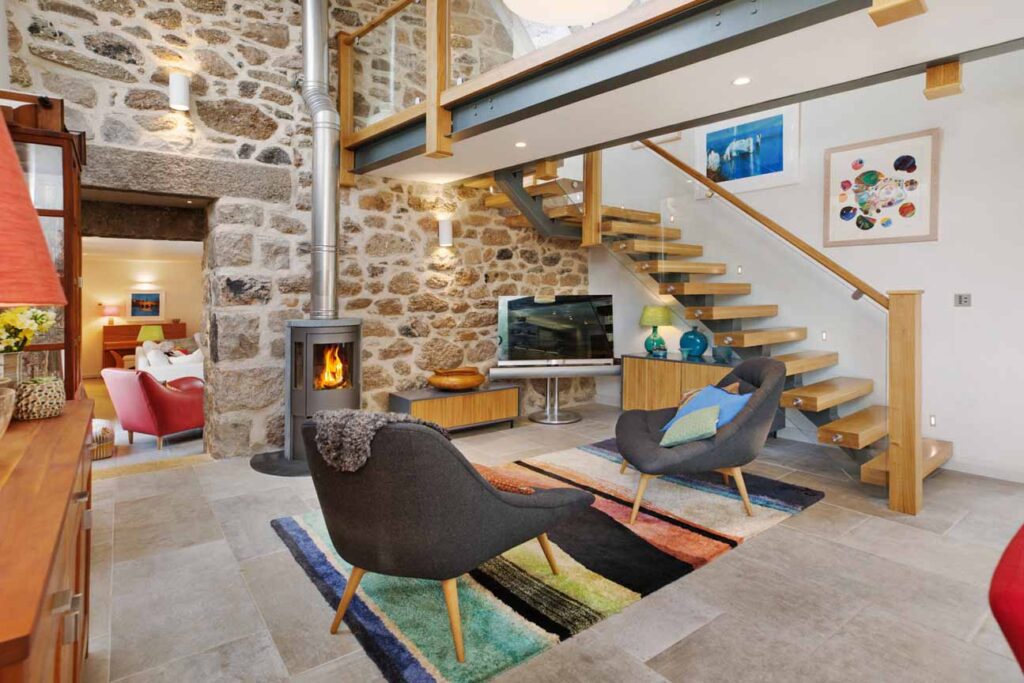
If you own an agricultural building that you want to convert, the Class Q legislation may enable this without needing full planning permission. However, it is important to note that there are a few requirements that your build must meet. Nevertheless, as proven by this beautiful home, a barn conversion will allow you to create a space that is unique to your surroundings. For more information on Class Q legislation or enquiries about a barn conversion, feel free to email us at studio@livingspacearchitects.com.
The UK Government has introduced significant changes to the Class Q permitted development right, which facilitates the conversion of agricultural buildings into dwellings. These amendments will take effect from 21st May 2024. While the increase in the maximum allowable dwellings from five to ten has grabbed headlines, there are several other key points to consider. Let’s explore them:
1. Increased Allowance and Floorspace
- The maximum number of dwellings that can be created within an agricultural unit has doubled, now allowing up to ten dwellings.
- The maximum floorspace for new dwellings has been set at 1,000 sq.m.
- However, individual dwellings cannot exceed 150 sq.m in size.
2. New Build Single-Storey Rear Extensions
- You can now add a single-storey rear extension (up to 4m) to your converted barn, provided it is on an existing hardstanding.
- This extension can enhance the functionality and living space of your dwelling.
3. Qualification Criteria for Barns
- To take advantage of the permitted development right, your barn must meet specific criteria:
- Land Use History: The site must have been part of an established agricultural unit on or before 24th July 2023. Even if the barn is no longer in agricultural use, it may still qualify if it remains part of an established agricultural unit.
- Access and Space Standards: Barns must have suitable access to a public highway and comply with nationally prescribed minimum space standards.
- Protected Areas: Certain barns, such as those in listed buildings, Conservation Areas, or National Landscapes (formerly AONBs), cannot benefit from Class Q.
- Seek professional advice to determine if your barn qualifies under the new criteria.
4. Transitional Arrangements
- If you’re considering a larger dwelling (exceeding 150 sq.m), there’s good news! The amended legislation provides a ‘window of opportunity’ until 21st May 2025 for those wishing to apply under the previous Class Q criteria.
- This allows flexibility for specific circumstances.
In Summary
While the headlines focus on increased dwelling allowances, it’s essential to understand the nuances of the new legislation. If you’re planning a barn conversion, seek professional advice to navigate the process effectively.
For bespoke advice related to the Class Q changes and their implications for your development projects, feel free to get in touch with us at Living Space Architects. We’re here to assist you! 🌟
Remember, each barn has its unique story waiting to be transformed into a beautiful home! 🏡✨

Wow! The end of 2023 and beginning of 2024 has been busy for us here at Living Space Architects, and despite our best intentions, we could not keep up with the Blog Posts recording Ellen’s progress through the training for the PassivHaus Designer course.
2024 has bought excellent news for Ellen and the team at Living Space Architects, passing the exam with flying colours and confirming Ellen’s status as a fully qualified PassivHaus Designer!
What is PassivHaus?
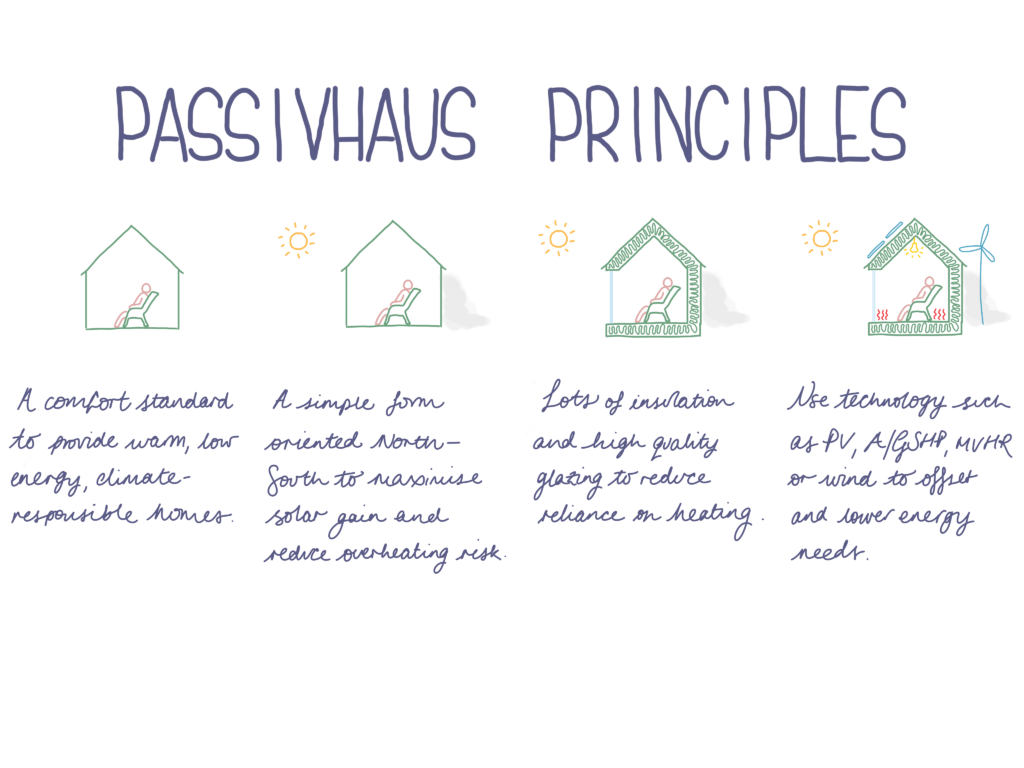
What does this mean for our clients?
Ellen is now qualified to provide the expertise required to realise your PassivHaus aspirations. Whether you are looking to uplift your project’s eco status, or take it to the next level of comfort with a PassivHaus, we are here to help you.
So are you dreaming of a low energy, high performance, comfortable home with low heating bills? Get in contact to start your PassivHaus journey!
Kirsty’s creative writing bringing to light stories of her female friends and colleagues reflecting on their careers in architecture made her one of the winners of the @ribajournal Time to Reflect competition.
The competition invited the winners to a week’s stay at Shangri-La The Shard, London. During her stay, she had time to reflect on her career and meet up with old friends and like-minded individuals with the hope to share their stories.
To read Kirsty’s entry click
here


Kirsty’s illustrations produced during her stay

“My time to reflect in the Shard was a very special experience. It was the perfect place to meet others to hear about their experiences as mid-career architects – being up in the clouds gave us the perspective to think about our journeys and future plans. I am enormously grateful to the staff for their warm welcome and for looking after us so well”
Kirsty Curnow-Bayley

What are the costs of air source heat pumps and their current availability?
I am beginning to believe that eco-technologies are becoming a luxury item for the wealthy as the supply and instal costs are enormous and the availability is very scarce.
Over the last 10 years, nearly every project on our books has involved installing an air or ground source heat pump.
With the increasing public awareness and changing building regulations, we have recently had problems with the supply & installation of the heat pump equipment on our projects. We are now seeing a race to get the equipment installed ahead of further supply issues.
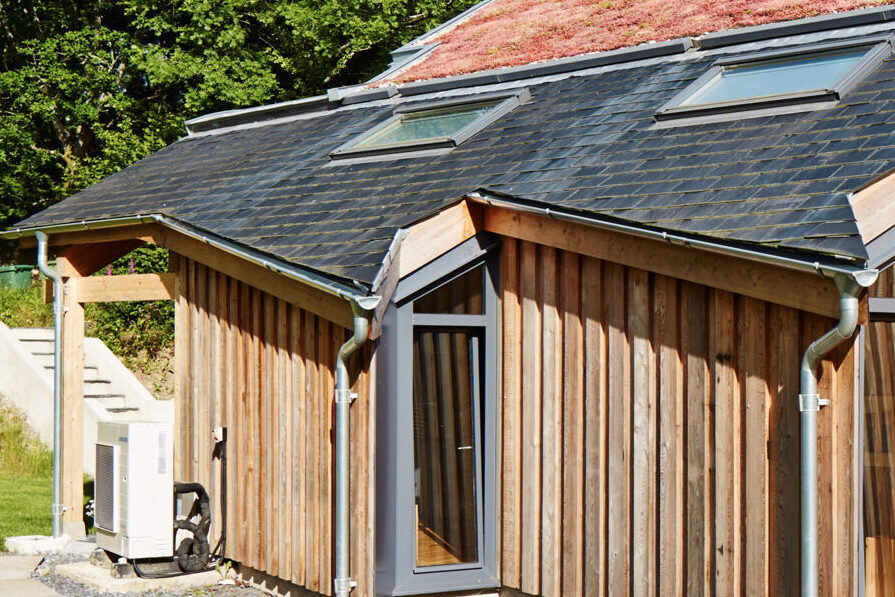
Costing:
For a refurbishment of a 100-year-old 5-bedroom house, I am coordinating, our client started with the priority of upgrading the heating system to an energy-efficient – heat pump replacing all the radiators with underfloor heating.
The quote I received for the air source heat pump – and a second backup boiler for the top floor which would enable the occasional use of the loft rooms – was £18,264 This includes programable thermostats and wiring, and the commissioning of the system. The supply and instal of the hot water cylinder was £2,746
The underfloor heating for the ground floor of the house was £11,572, with a further £6,144 for underfloor heating to the 1st-floor bathroom and ensuite rooms. That’s a total of £17,716 for the underfloor heating.
And that doesn’t cover everything upstairs. The new central heating network needs to circulate at a lower temperature so we needed a new heating network of pipes and oversized radiators (to offset the lower circulated temperature of water) to the remaining bedrooms on the 1st and second floors of the house added up to £13,795
If we also include the decommissioning of the heating system at a further £2,112, the total quoted amount to replace the heating system on this project is £54,624 (including VAT)

is it ok to suggest a £50,000 saving is available if we replace the boiler with a new efficient gas boiler (with the option of hydrogen source as a future upgrade) or should I encourage my client to persist along the route of the air source heat pump and low-temperature radiator / underfloor heating strategy?
I note the new building regulations released this year are asking for all new heating systems to circulate at a maximum of 55 degrees. So I imagine these prohibitive costs and supply problems will only worsen over the next few years.
Stuart Bayley


