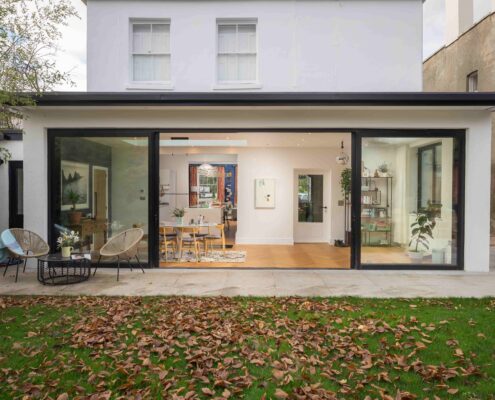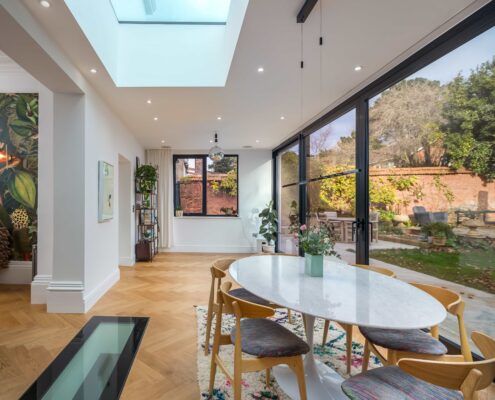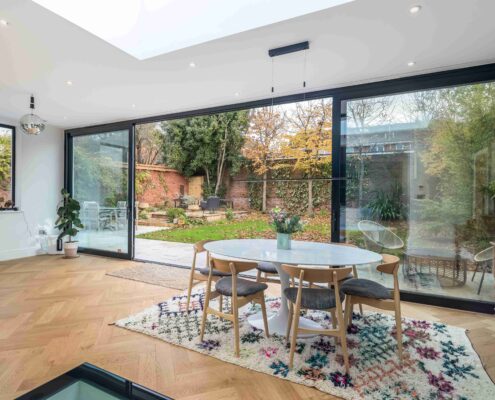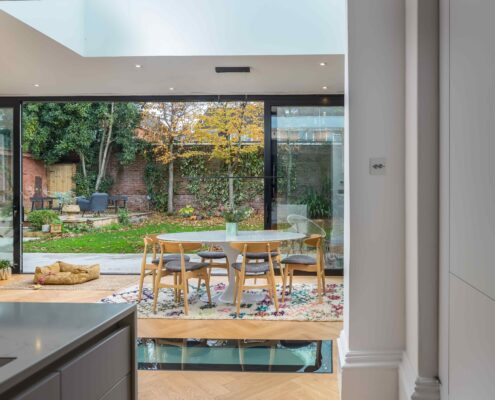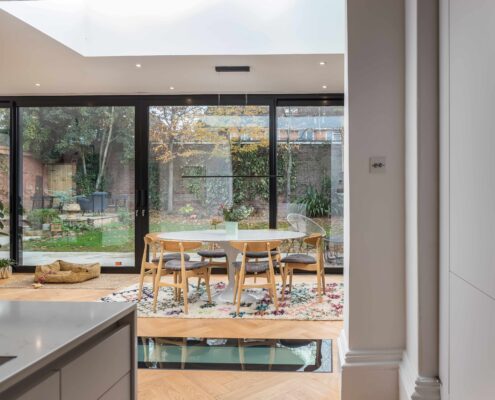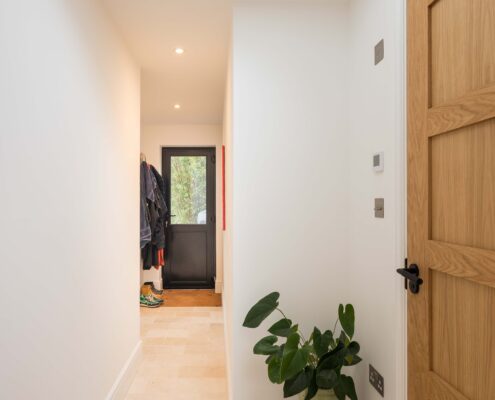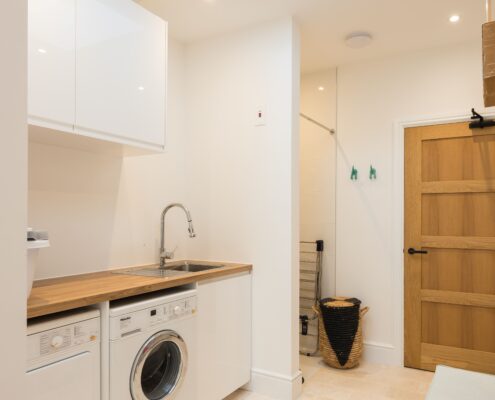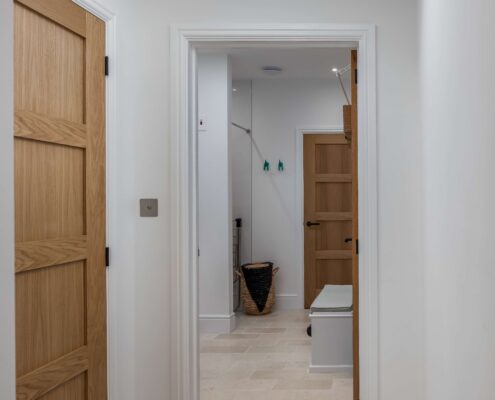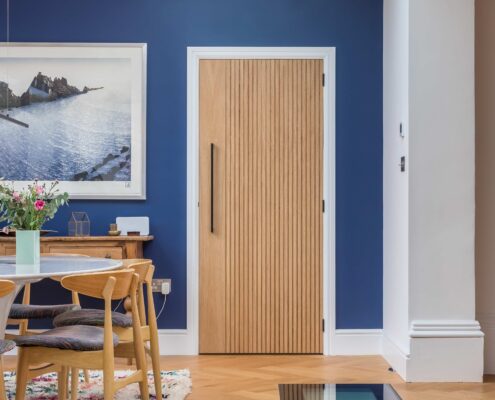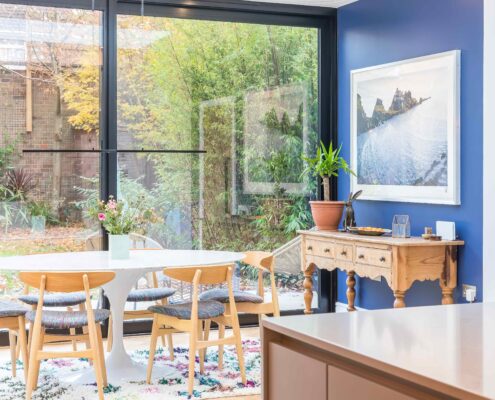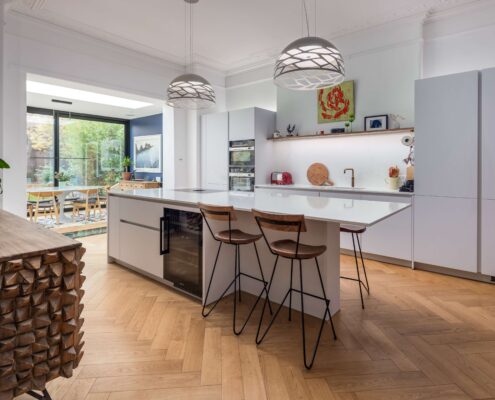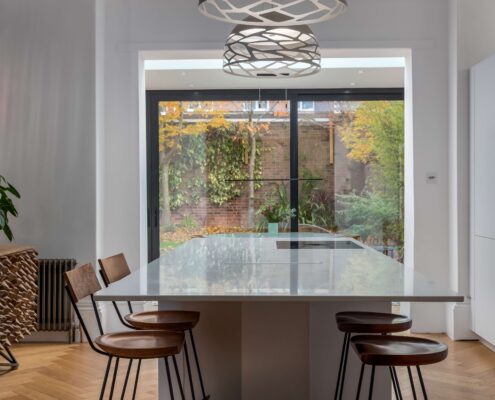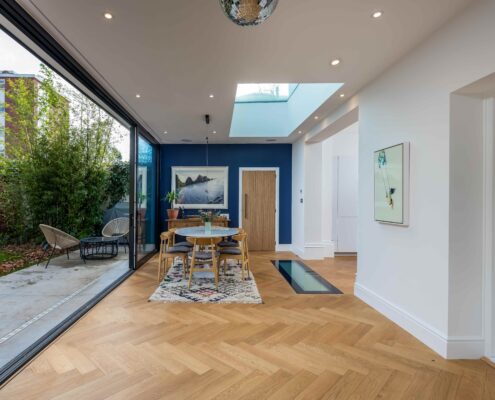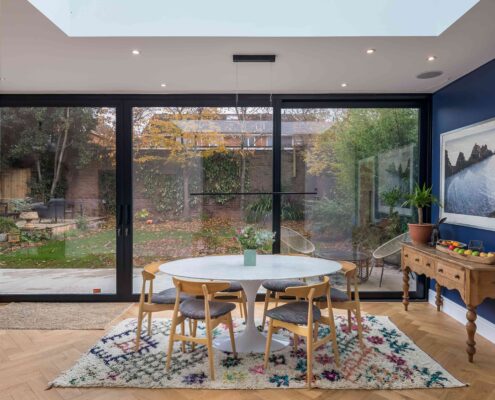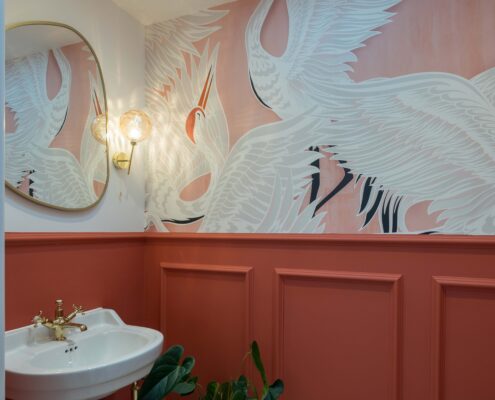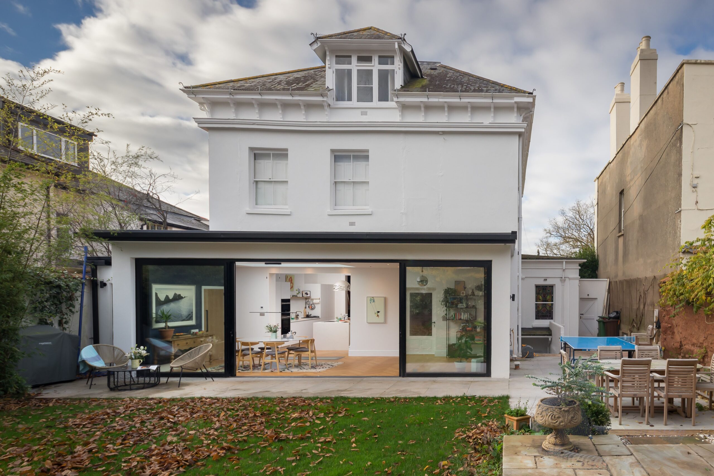
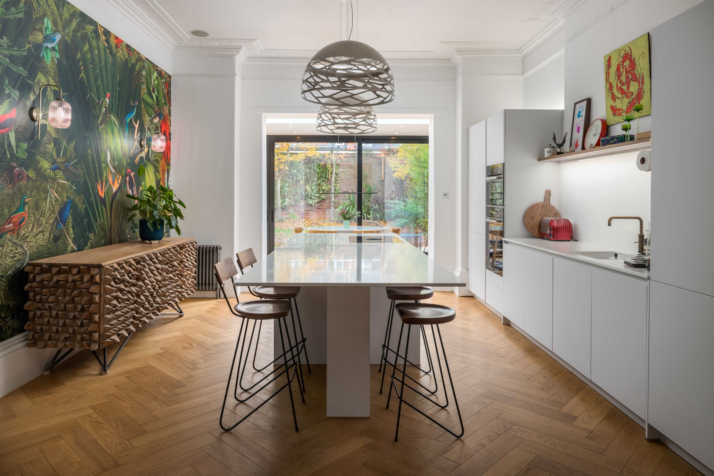
The existing, tired sunroom was replaced with a new light filled modern extension, with slim framed aluminium doors and a stunning wide roof-light. Internally a section of glass floor was added to drop light down into the existing basement, which has become a gym.
A beautiful new kitchen was created in the existing dining room. Although generally new kitchens don’t require Listed Building Consent, because the works included a new floor finish and underfloor heating, we included this in the submission we made to the local Authority. This also helped reassure them that the existing original architraves and skirtings would be retained and protected during the works.
As we have the expertise of an RIBA Conservation Architect in house, we are able to provide high quality Heritage Statements to accompany our applications. This helps to smooth the process with the Conservation Officer by showing we have properly assessed the significance of the building and its different elements before we start design work. This is an essential part of applying for Listed Buidling consent or when working in Conservation Areas and within the context of Listed Buidlings.
New Rear Extension
These photos show the existing conservatory which was demolished and replaced with the proposed contemporary flat roof extension (shown to the right).
Quite a transformation!




Side Garage Extension
Photos of the existing South elevation with external storage space which was wasted.
The proposal located an internal garage, utility and wc with access through to the garden and kitchen extension. The front elevation of the house remain the same with the new flat roof tying into the existing wall.


Existing Stairs
The existing staircase down to the basement gym were removed to allow for more floor space in both the gym and extension.
To draw light into the basement a glass floor is installed underneath a flush rooflight.

