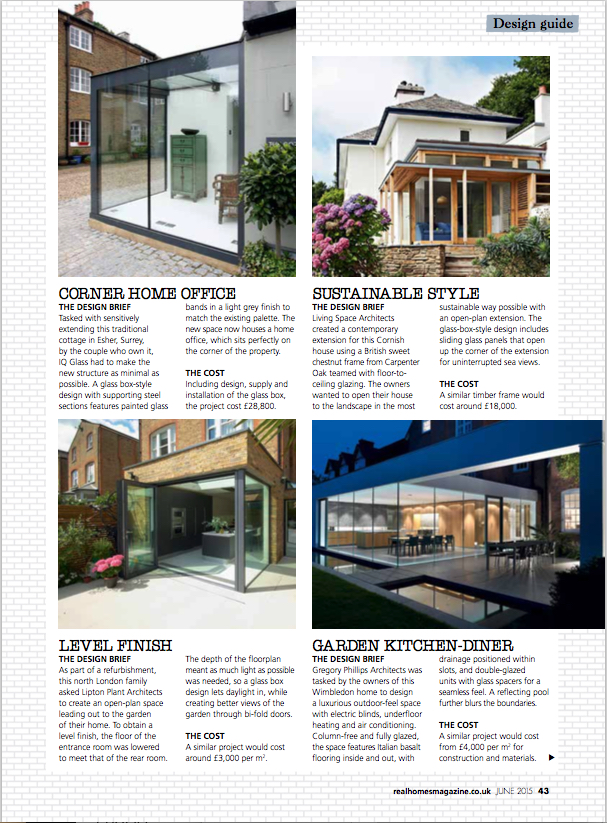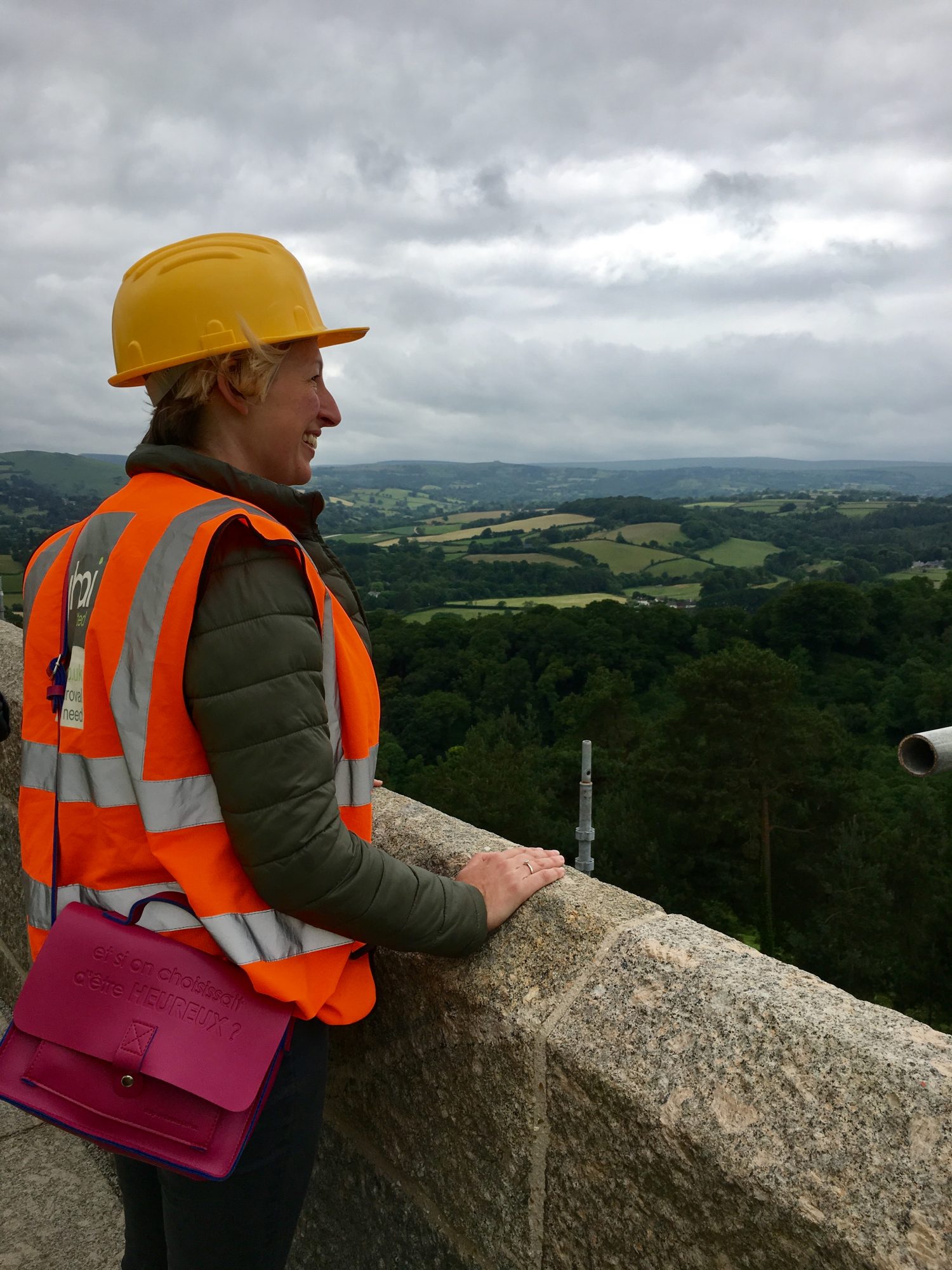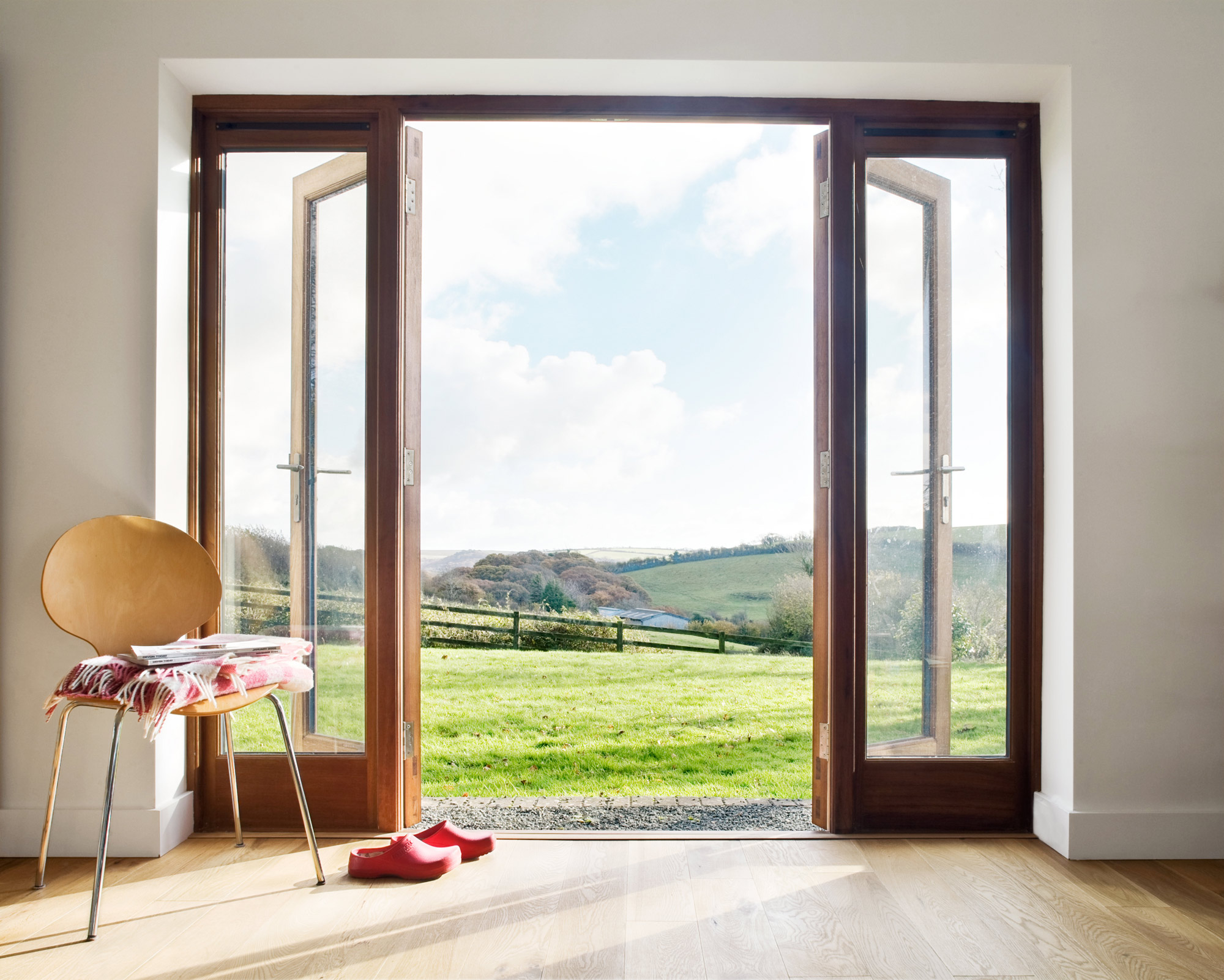Feeling the chill? How we went about insulating a heritage home
One thing about beautiful, historic houses is that they can often be really, really cold.
As Brits, we are no strangers to wacking on the fire and arming ourselves with fluffy socks and a hot water bottle, but what happens when this simply isn’t enough?
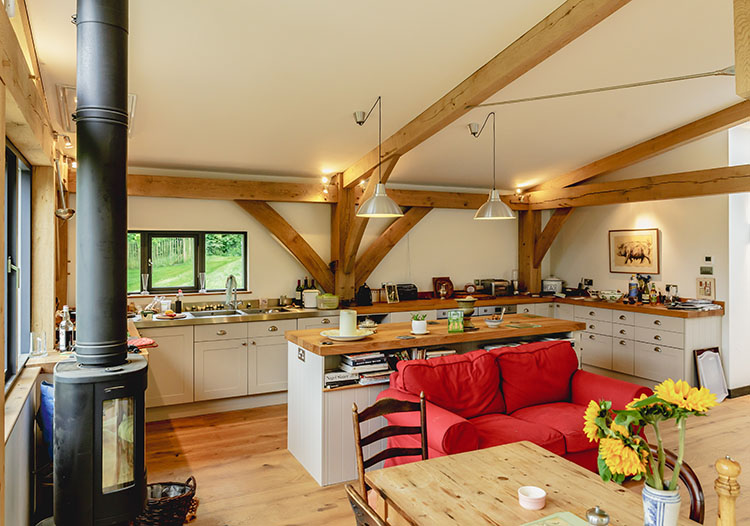 When our client came to us with a brief to create a sustainable and well-insulated home in Broadhembury, we stepped up to the challenge.
When our client came to us with a brief to create a sustainable and well-insulated home in Broadhembury, we stepped up to the challenge.
They were concerned that it wouldn’t be possible to insulate the existing solid cob and stone walls, which were a large part of the property’s character and charm.
The property wasn’t listed so there was a bit of flexibility on altering the existing fabric, and with our experience of improving the energy performance of existing buildings and working with listed and historic properties, we were well placed to be able to advise.
This time however we wanted to take things a step further. How could we integrate technology usually used when designing new low energy homes on a historic solid wall building?
The emphasis was on creating a living breathing house with natural materials to improve the indoor air quality and create a natural, healthy home.
We suggested bringing on board Ann-Marie Fallon, a certified Passivhaus designer, to model the existing house using PHPP software. This is a time consuming business and involves the input of a lot of data to model the way the house performs now and how it would change following adaptations such as the addition of insulation.
This enabled us to investigate how we could insulate the property and best improve on its energy performance through the type of insulation, its position (internal or external) and thickness. The software also helped us check that no condensation would occur, which is a common concern when insulating solid walls.
The existing walls were a real challenge being constructed of a mixture cob at low level and solid stone at first floor. There was a lack of existing data available for the thermal capacity of cob, and Anne-Marie had to approach the BRE to find information to create her model. This was then used to predict how the house would behave with added insulation and calculate the potential energy savings. Using this data we calculated the optimum thickness of insulation to give our client the best energy saving at the most economical price, without compromising the historic fabric.
Our client was also keen to use triple glazing, and we agreed that it did offer worthy benefits for this project, although came at a higher price. We decided to use triple glazing on the north facing link corridor and high performance double glazing throughout the rest of the house. Drafts in older houses are one of the biggest issues for improving energy efficiency, so replacing the windows made a significant difference to the performance of the house.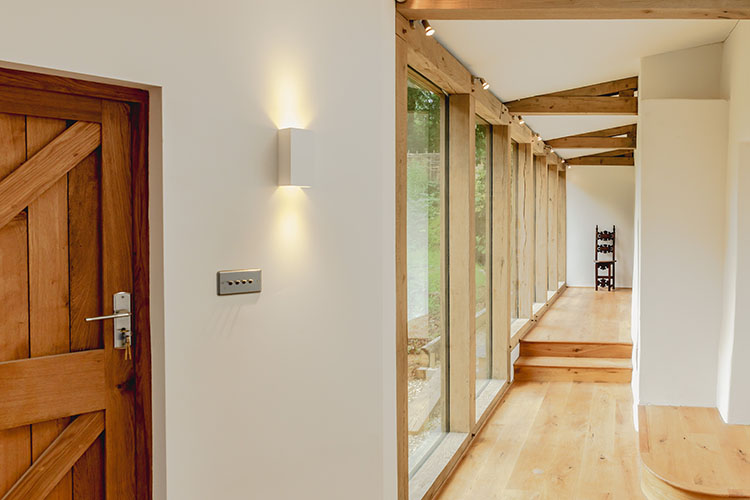
For the walls, breathable wood fibre insulation was used internally on the first floor where there was a mixture of cob and stone. This had to be extended along the internal partition walls to prevent thermal bridging and condensation. Part of the existing house was built in the 1970’s and had a cavity wall construction. Here we used the wood fibre insulation externally.
The existing cement render was removed from all walls to enable them to breathe and lime render with small pieces of insulating cork used as the external finish to the older parts of the house, with a more standard lime render in other areas. Additionally, a new heating system was installed throughout powered by a wood pellet boiler and new underfloor heating laid in the new extension.
The design of the extension used an oak frame supplied by Carpenter Oak, which was wrapped in an airtight membrane and rendered in lime externally. This gave a stunning interior space for the kitchen dining room and beautiful spaces where the ‘old meets new’ in the north facing corridor.
So if anyone tells you that an old house can’t be made warm and cosy, while retaining its historical charm and sustainable vision then send them our way!


