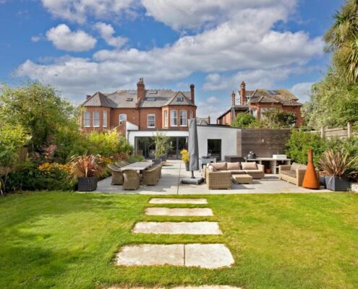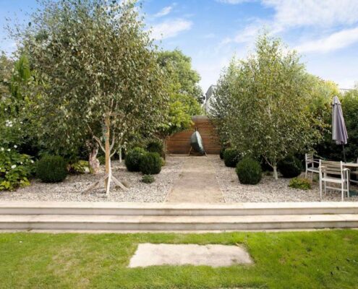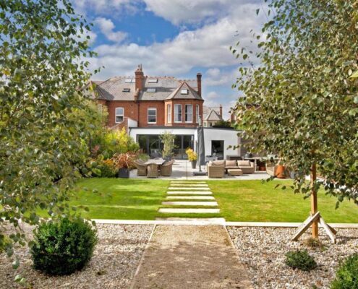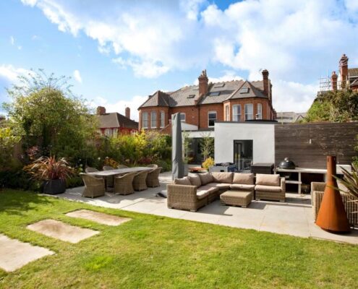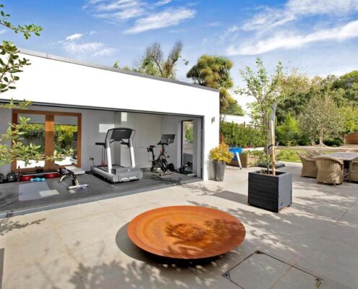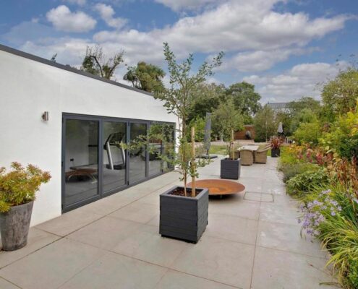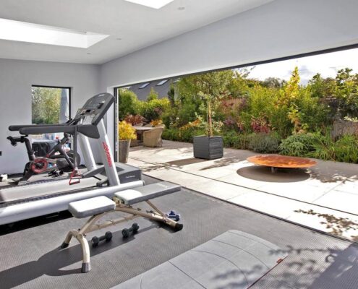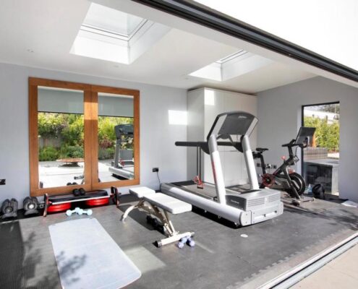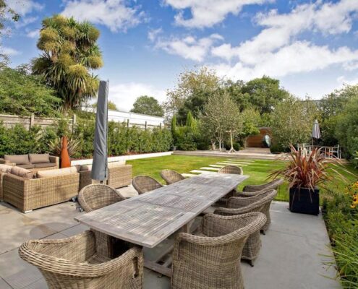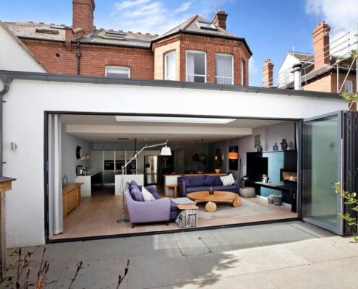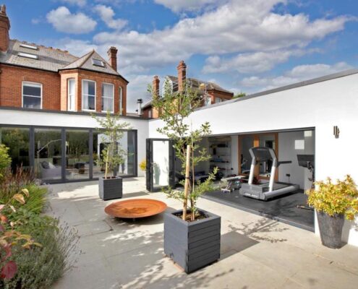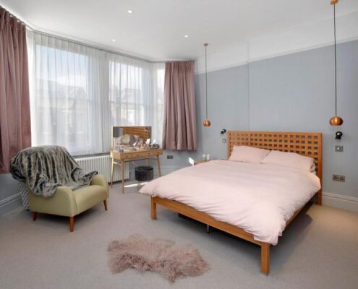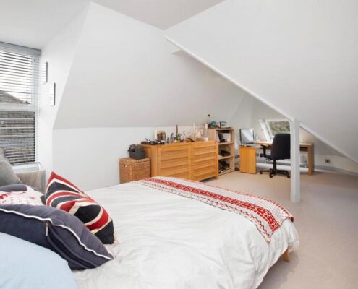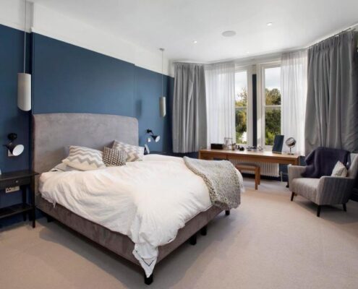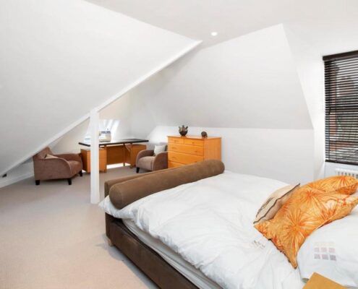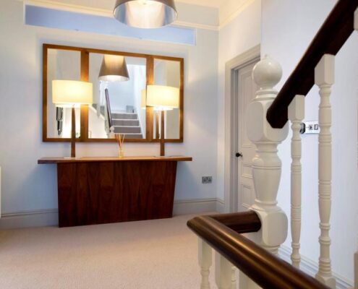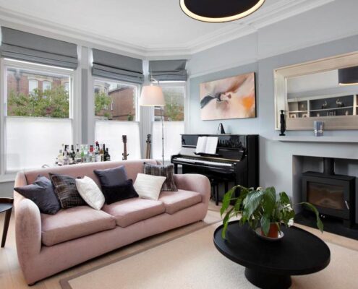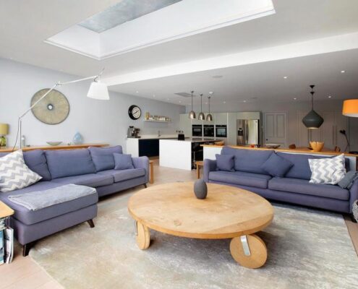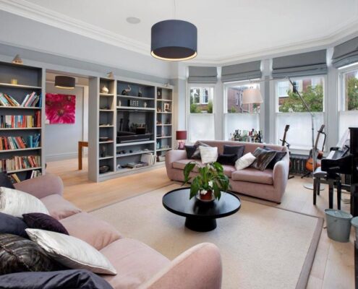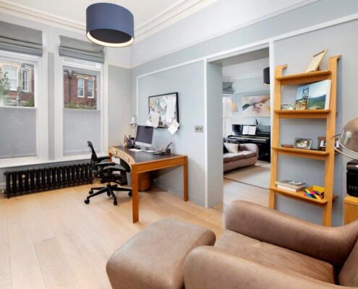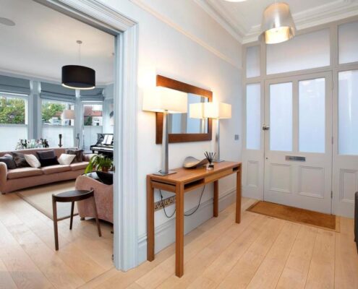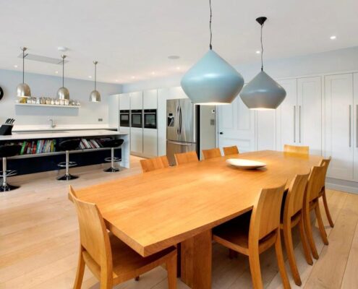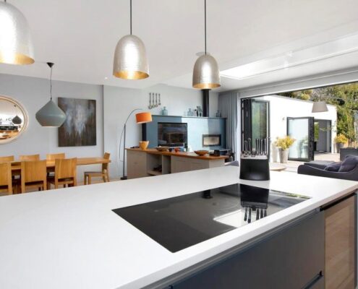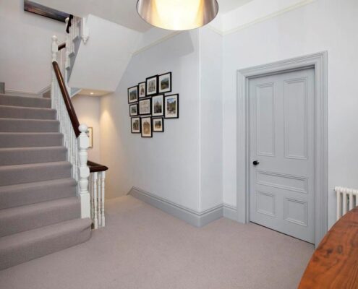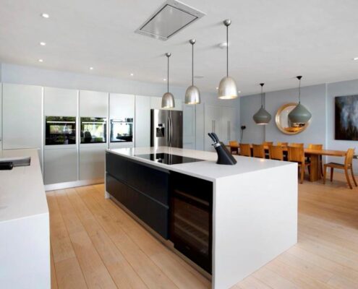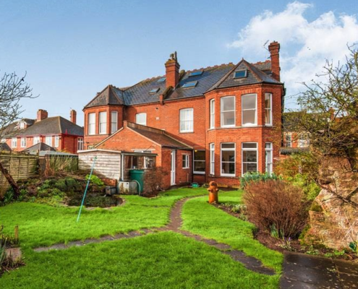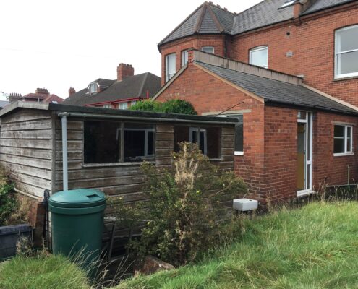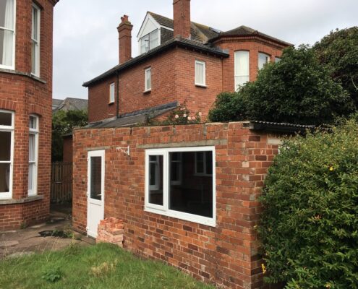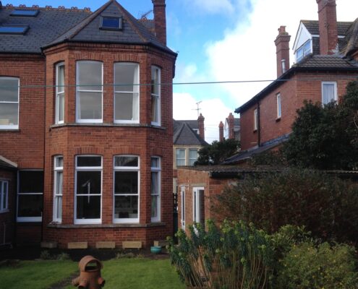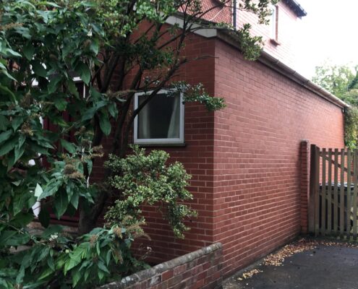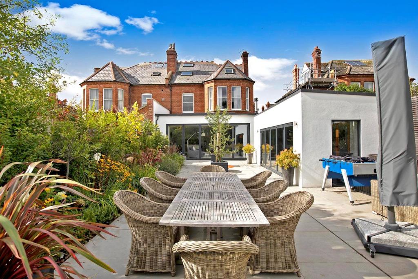
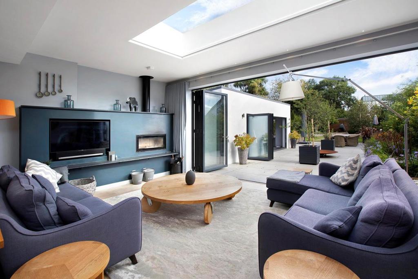
Pre-construction Photos of the Site
Layout
The proposals removed the existing garage, which was in an incongruous location within the garden and had a negative impact on the property. The new garage was set back from the street, in line with the existing gates shown in photographs 1 and 2.
The large existing shed was also removed to open up the width of the garden and improve the quality of the external space adjacent to the house.
The new extension was a simple contemporary addition that replaced the existing rear tenement and opened onto the long garden. The proposal sought to create a more open-plan kitchen and family room with a good connection to the garden, which replaced the existing more cellular layout and impractical, narrow kitchen.
Scale
The extension was single-story and extended out approximately 5600 from the rear wall of the property. In comparison, the existing tenement extended out approximately 6600mm.
The scale of the new extension was in proportion to the existing dwelling and subordinate to it.
The re-location of the existing garage created a better layout at the rear of the property and better use of the space to the side, without unduly impacting the front door at the side or elevation to the street.
Landscaping
The existing tarmac front driveway was replaced with a new permeable, resin-bound gravel surface.
Appearance
The extension was designed as a deliberately contemporary addition using high-quality aluminum doors and a flush roof light. The level of quality and detail was illustrated in the images below that showed good quality, contemporary, flat-roofed extensions.
The side wall of the extension and walls of the garage were built using reclaimed brick to tie them into the existing house.
The new garage door to the side was traditional in style at the front of the property with windows at high level.
All existing windows were retained and refurbished to ensure the character of the front facade.

