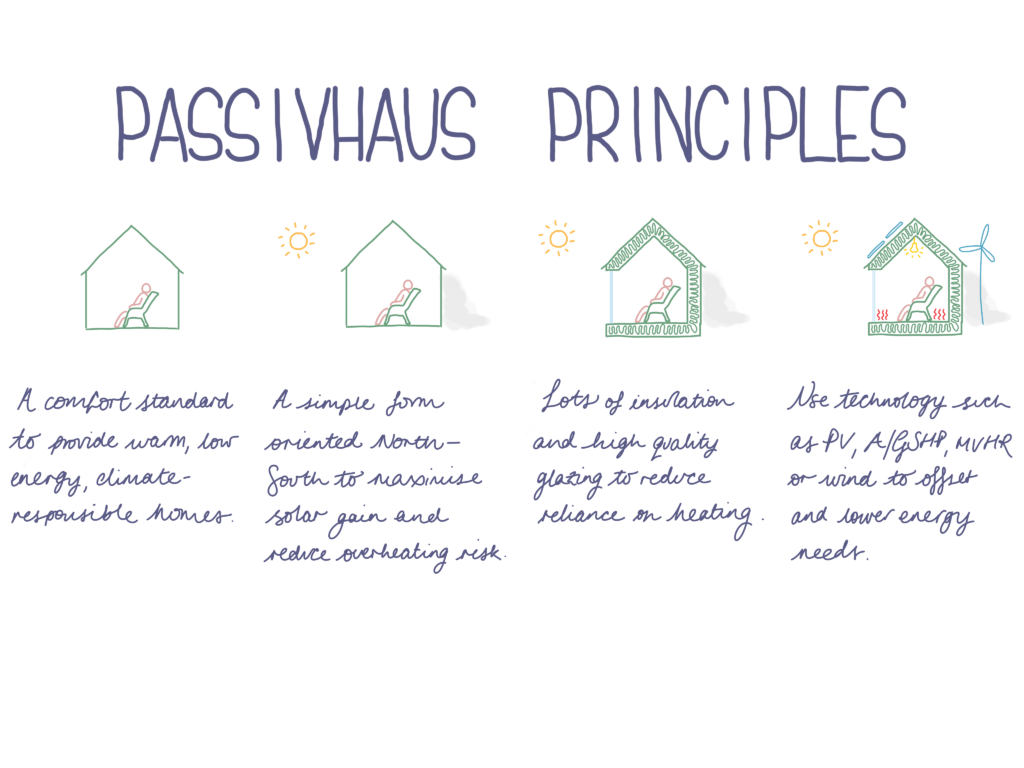Starting your PassivHaus project

Wow! The end of 2023 and beginning of 2024 has been busy for us here at Living Space Architects, and despite our best intentions, we could not keep up with the Blog Posts recording Ellen’s progress through the training for the PassivHaus Designer course.
2024 has bought excellent news for Ellen and the team at Living Space Architects, passing the exam with flying colours and confirming Ellen’s status as a fully qualified PassivHaus Designer!
What is PassivHaus?

What does this mean for our clients?
Ellen is now qualified to provide the expertise required to realise your PassivHaus aspirations. Whether you are looking to uplift your project’s eco status, or take it to the next level of comfort with a PassivHaus, we are here to help you.
So are you dreaming of a low energy, high performance, comfortable home with low heating bills? Get in contact to start your PassivHaus journey!

