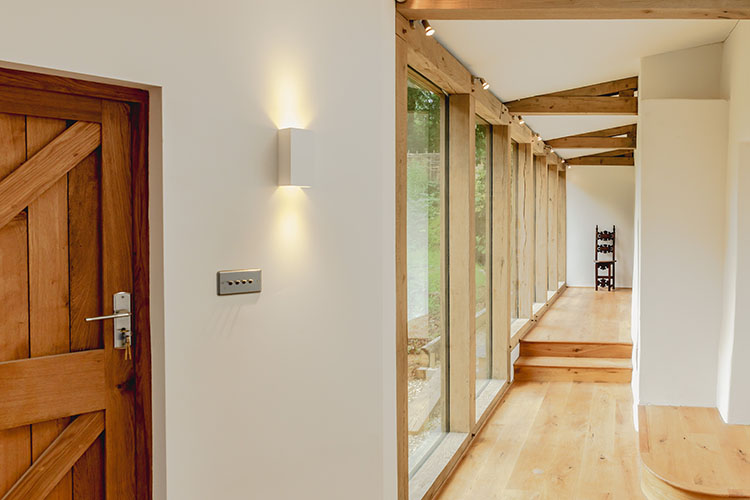The greenest building is the one that already exists
As a practice we specialise in the adaption and re-use of existing and historic buildings, to help make them as sustainable as possible. Our two directors are passionate about sustainability and the historic built environment. With Stuart having expertise in all things eco-tech and Kirsty a qualified Conservation Architect, they make a great combination.
We were heartened by the campaign launched recently by the Architects Journal encouraging the Re-use of existing buildings. RetrofitFirst asks architects to sign up to putting the re-use of buildings first and to work , where possible, with what is already in our built world. The quote above is from last week’s magazine cover and we thought it perfectly encapsulated our own beliefs about working with existing buildings in the south west.
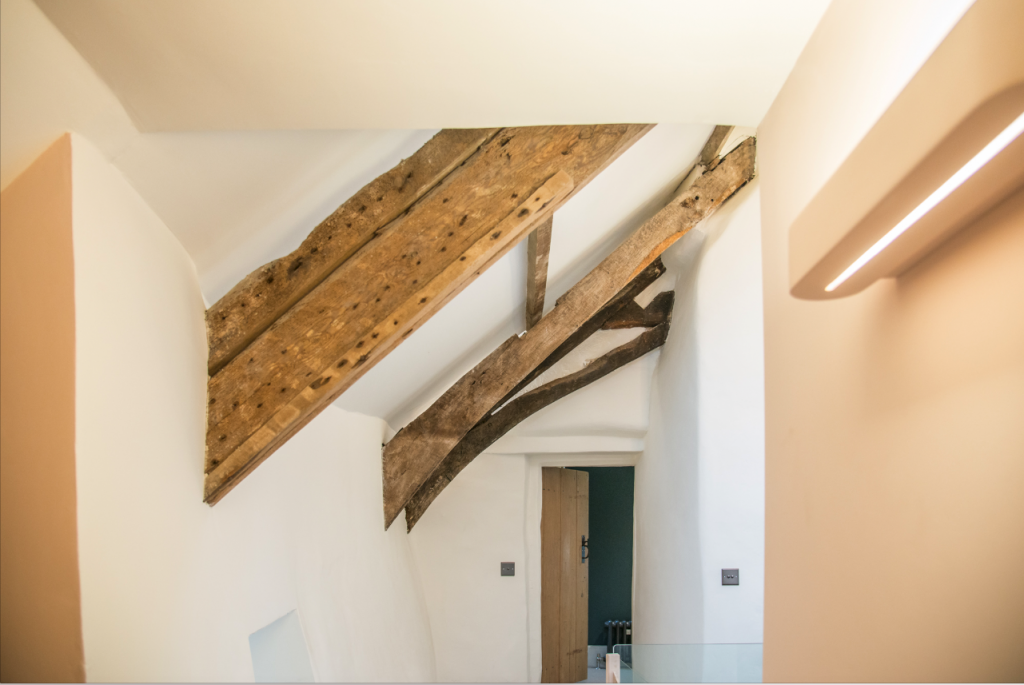
The demolition of existing structures to enable the building of new ones is clearly not a sustainable approach – even if the new building uses less energy. The best approach is to help make our existing building stock more sustainable by reducing unnecessary air leakage, improving insulation in an appropriate manner and making sure they are well looked after by carefully repairing and renewing them.
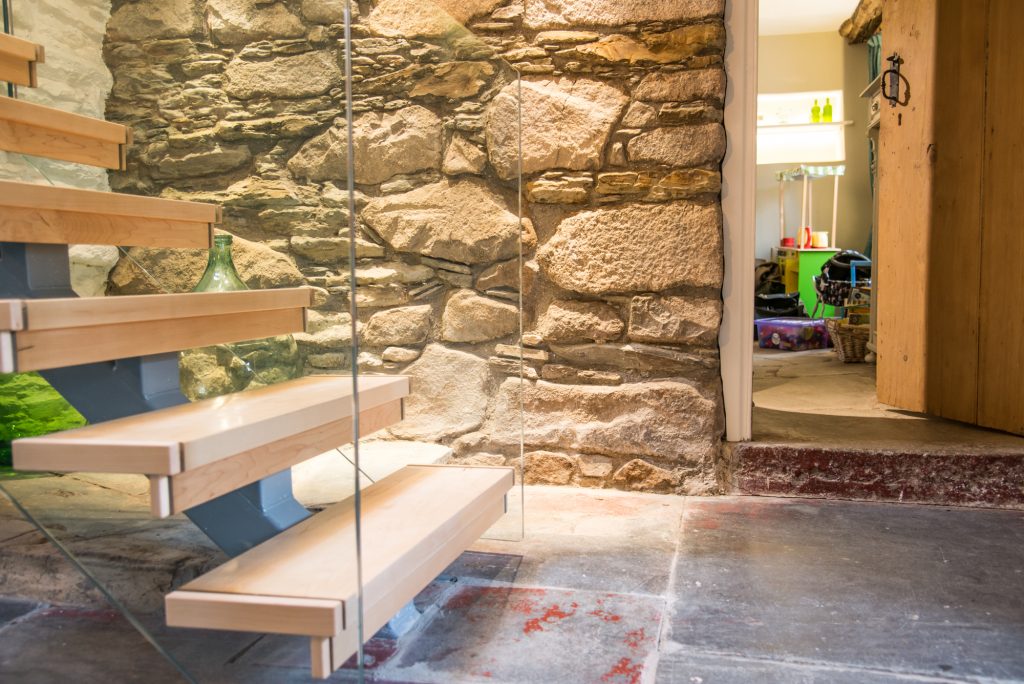
Old buildings are incredibly adaptable – not something that can always be said of our new building stock, which is often difficult to adapt to new uses. Careful extensions and alterations to older buildings can help to breathe new life into a project, without detrimentally impacting on their historic significance.
Many of our projects use natural, breathable insulation to help reduce heat loss. The use of natural fibre insulation is growing rapidly at the moment, with natural and sustainable options on the market such as sheep wool, find out more here. This is particularly successful when converting loft spaces or barns. Solid walls however don’t always need an additional layer of insulation, with thick stone and cob walls working as excellent heat stores. The image below shows the addition of external wood fibre insulation to a 1970’s extension. This approach works well with existing cavity walls, although insulating internally is often a better approach for listed buildings.
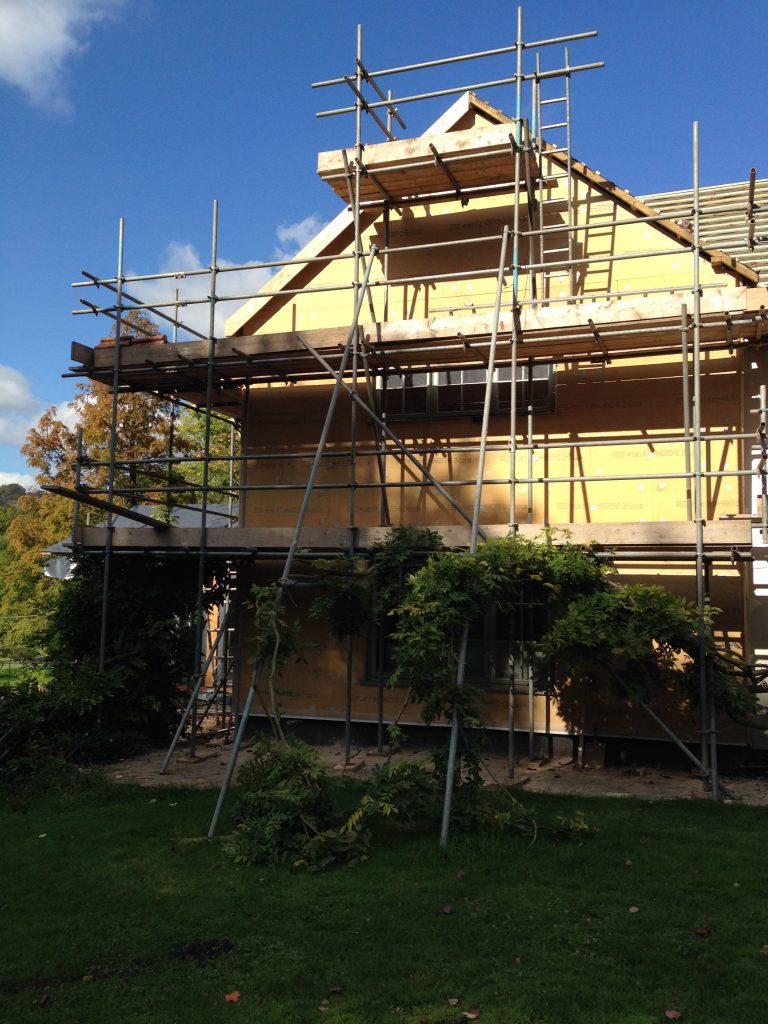
Historic England encourage owners to look to the past for solutions to problems of heat loss and draughts. Historically home owners would have hung tapestries and had thick curtains or shutters to help keep them warm. A similar approach today and help keep your Listed property warm without unnecessary intervention. See their advice on their website here.
Repairing old windows is also a much more sustainable approach than replacing them with UPVC. Many windows are able to be adapted with the insertion of slim double glazing units with systems like Pilkington Spacia providing a high quality option. Secondary glazing is not always the most practical solution, but can works well and companies like Mitchell & Dickinson in North Devon offer a service to repair and renovate timber windows alongside installing very low impact secondary glazing.
Using recycled materials is an approach we would like to take more often. Rotor, a Brussels-based design practice are creating a website that will help architects and building owners source recycled materials for their build. The UK version of the site can be accessed Here We are pleased to see Exeter’s Toby’s Reclamation Yard on the list, and hopefully more locations in the south west will be added. Rotor have an arm of their business that salvages materials from demolition sites and sorts them for re-use. Hopefully this idea will be will be taken on in the UK and it will become easier to source recycled materials for new build and refurbishment projects.

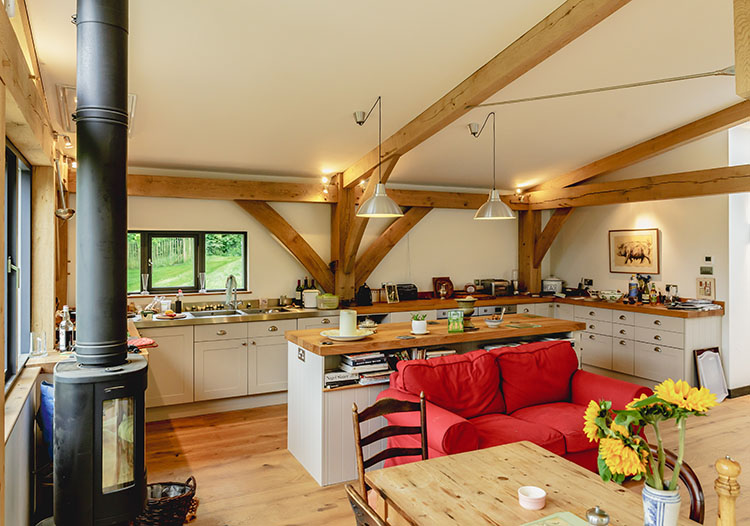 When our client came to us with a brief to create a sustainable and well-insulated home in Broadhembury, we stepped up to the challenge.
When our client came to us with a brief to create a sustainable and well-insulated home in Broadhembury, we stepped up to the challenge. 