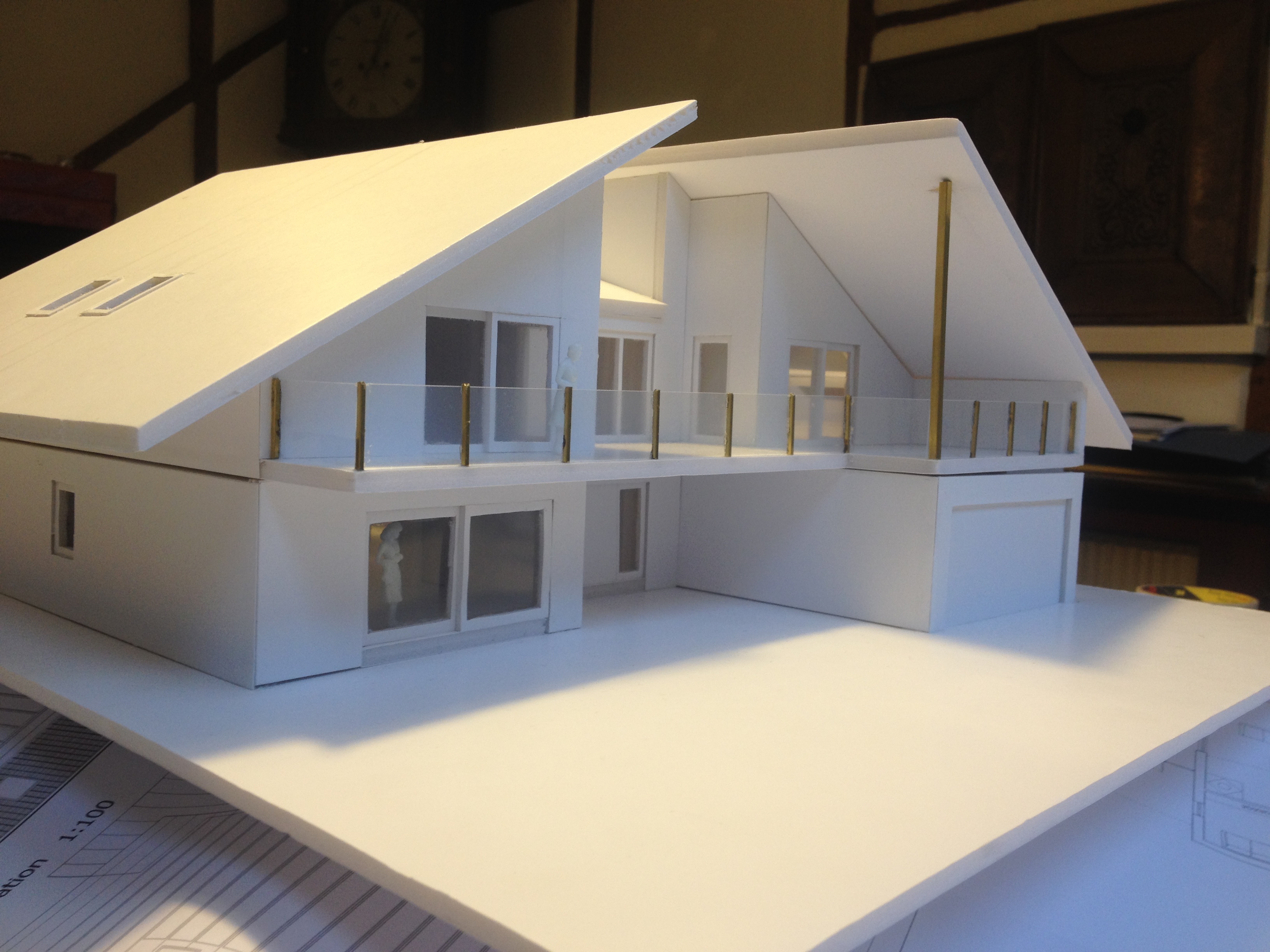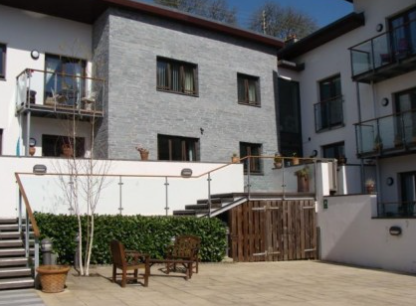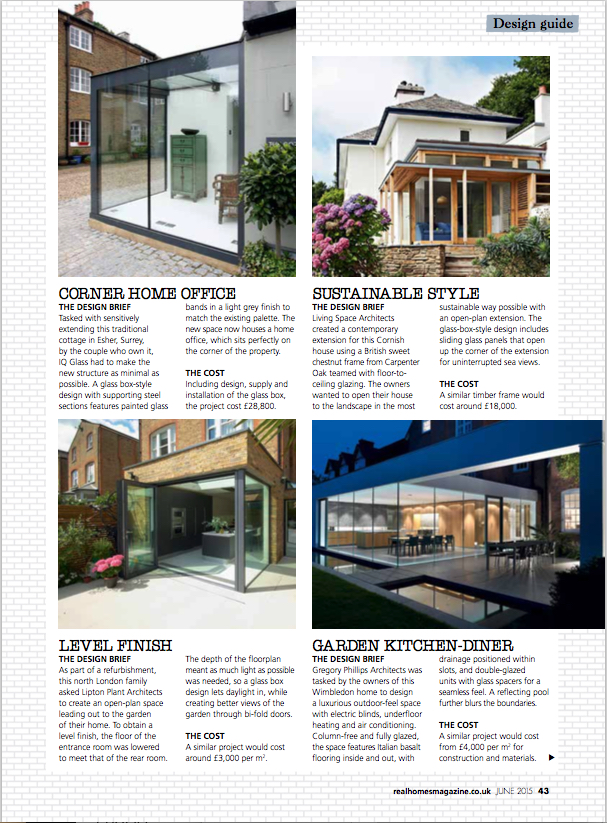An English take on a German design: Stoke Poges
Our client came to us with the brief of creating a house with a similar feel to the award-winning German Huf Haus design.
Creeping into the UK market, these timber and glass houses are generally two-storeys high with pitched roof separated at the gable. Typical features include terraces, canopies, roof lights and large windows…we were excited to get started!
The interior is often a very open design with double-height spaces, galleries, high ceilings, open dining, living and kitchen rooms, and connected yet private bedrooms. The design aims to maximise the sunlight and bring the natural world directly into the living space.
Big open spaces and the natural light appealed to our client, but they wanted to have a little more privacy and a more ‘homely’ feel than the original German design.
Our design
For the ground floor, we designed a bright, open living dining and kitchen space, capturing sunlight from the top of the roof and big sliding windows and connecting to a glazed dining area..
The bedrooms were placed in the first floor with en-suites and connections to a large terrace.
We decided to use a innovative construction for our new building, settling on Structural Insulated Panels (SIP) from Kingspan TEK. These fit into the Huf House feel as were made of wood and had an invisible structure which allowed interior design freedom. They are also prefabricated which shortens construction time on site meaning that there is minimal on-site waste and internal work can begin earlier. The panels have a thinner construction than usual insulation and high energy efficiency.
To incorporate the look of an English house while maintaining the dark-light contrast feature of a typical Huf Haus, we supplemented a brick wall on the outside ground floor and white walls above.




