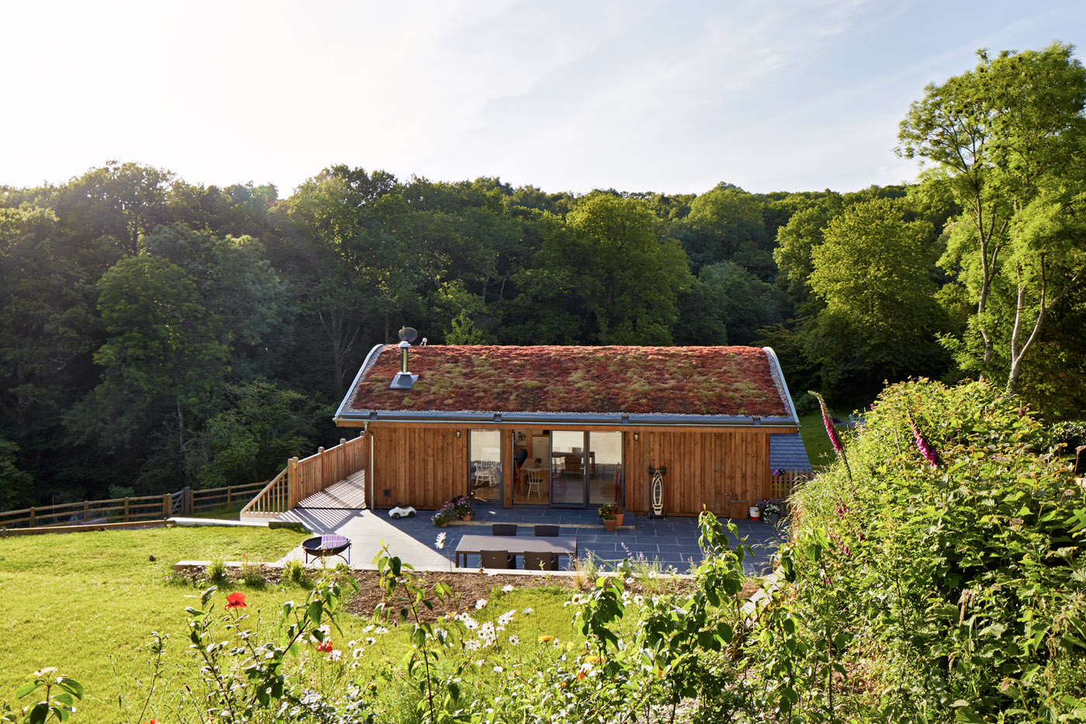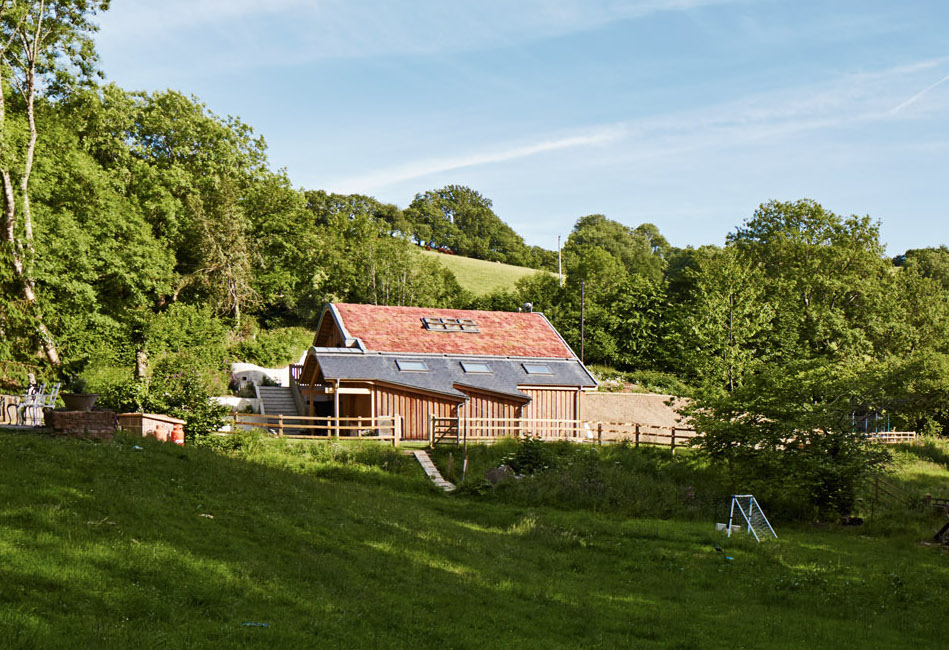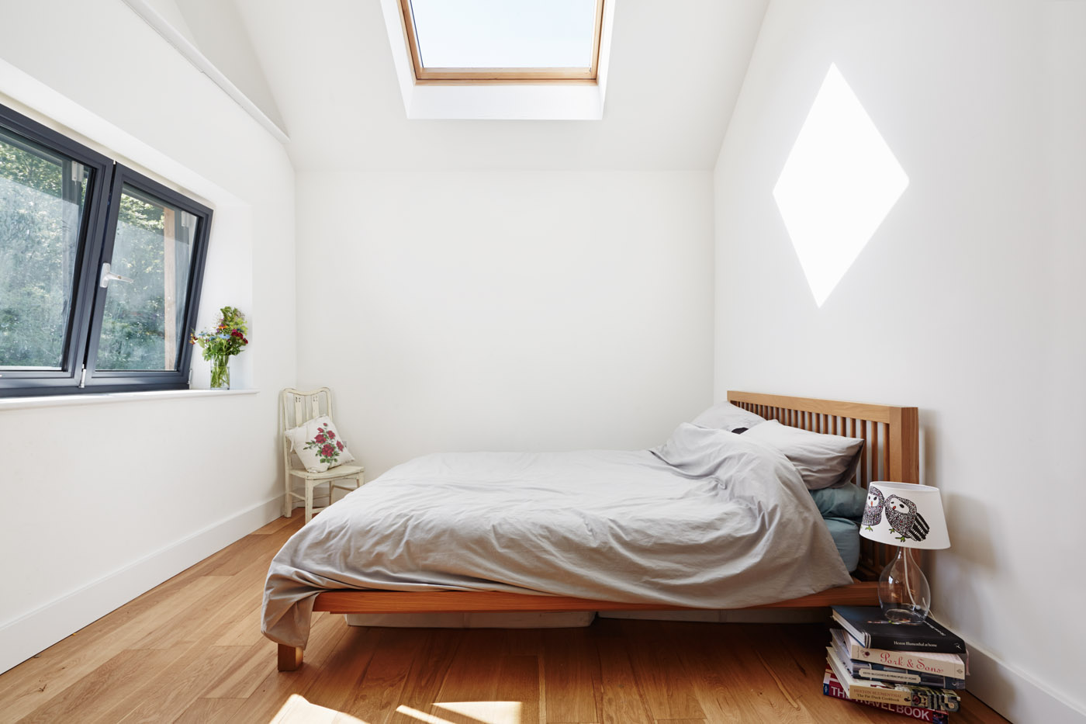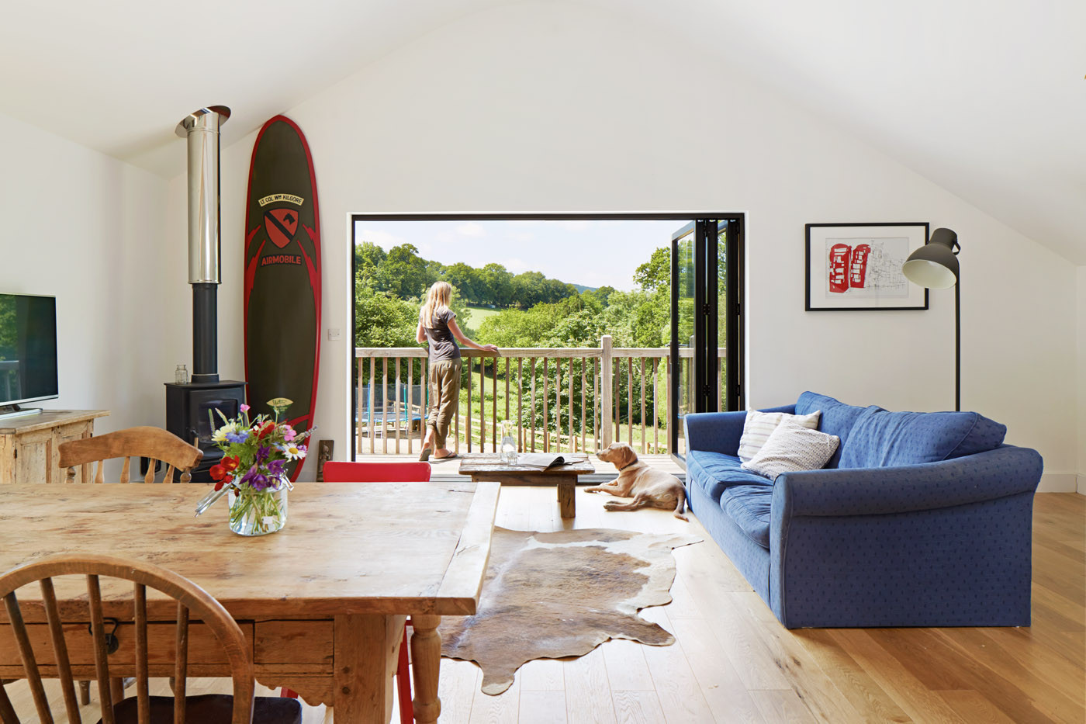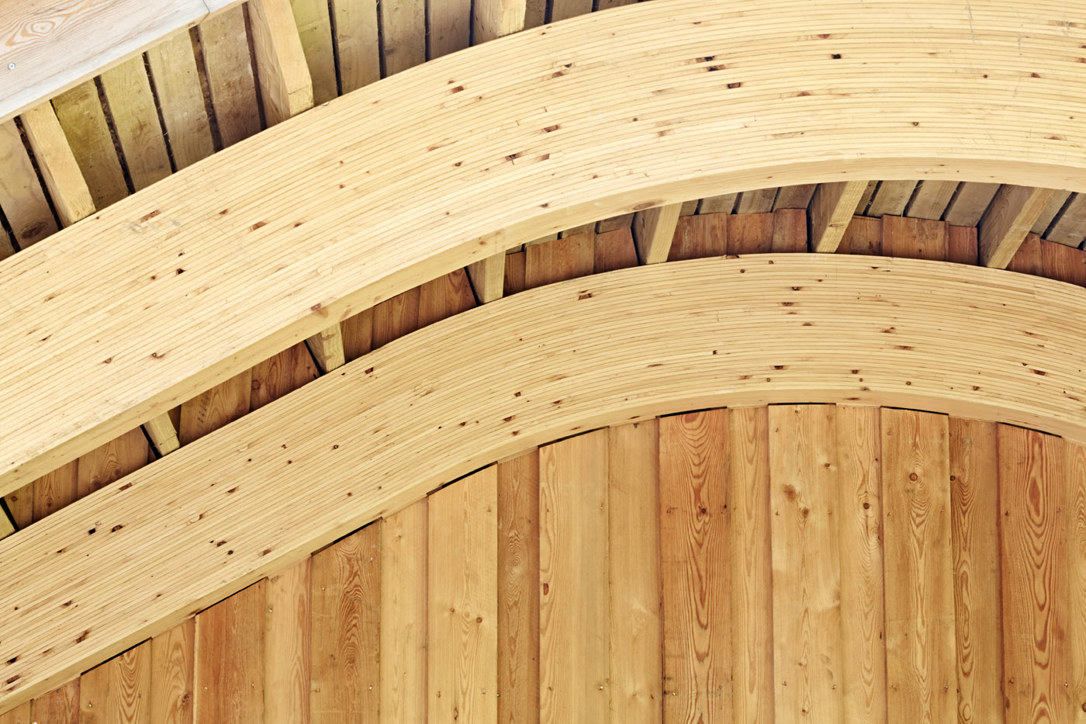New sustainable Family Home, Dunsford, Exeter
The client for this amazing new home in Teignbridge had already tried to gain permission to build a 2-storey house in their Grandparent’s garden without success. Their planning consultant suggested they contact Living Space to help them design a house that was more suitable for its beautiful landscape setting.
The resulting design with its curved green roof sits gently in the hillside without drawing too much attention and is completely at one with the landscape. It uses sustainable technologies such as an air source heat pump for space heating and has very high levels of insulation. The timber cladding and curved glue-laminated timber beams were sourced locally and natural materials used as much as possible. We thing its the perfect family home!
If you would like to create a sustainable family home somewhere in the southwest get in touch and we can talk to you about the process.
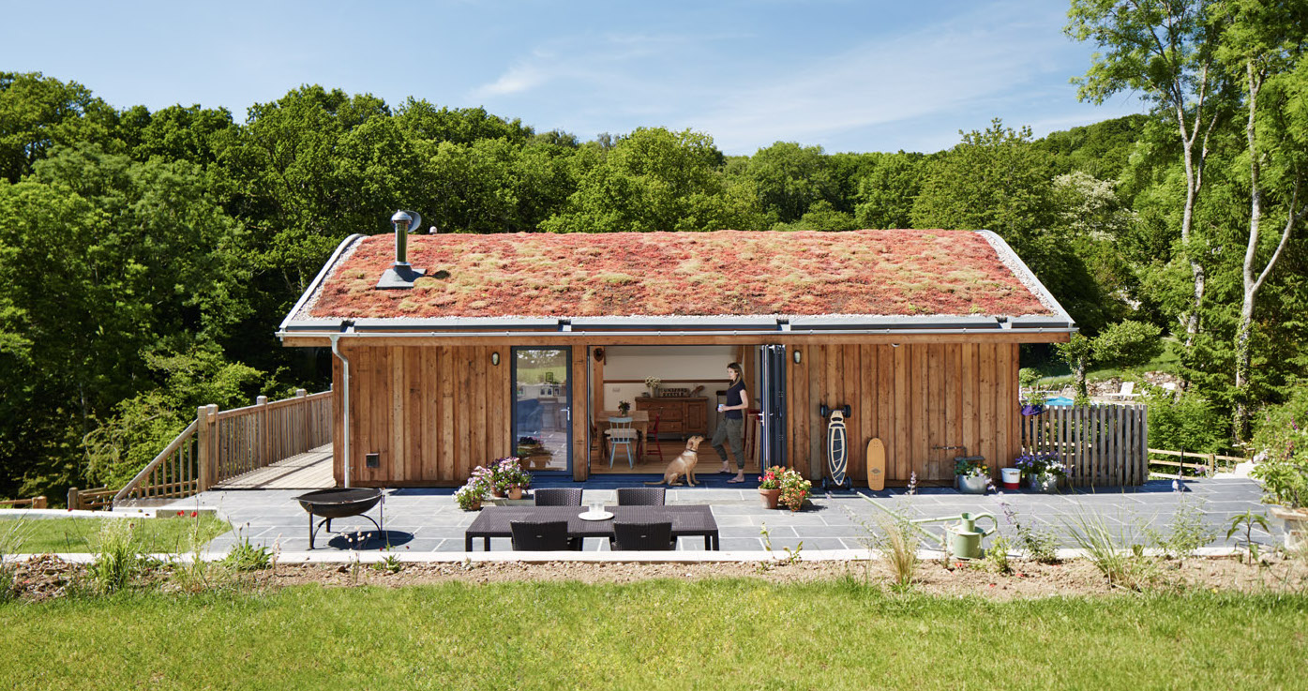
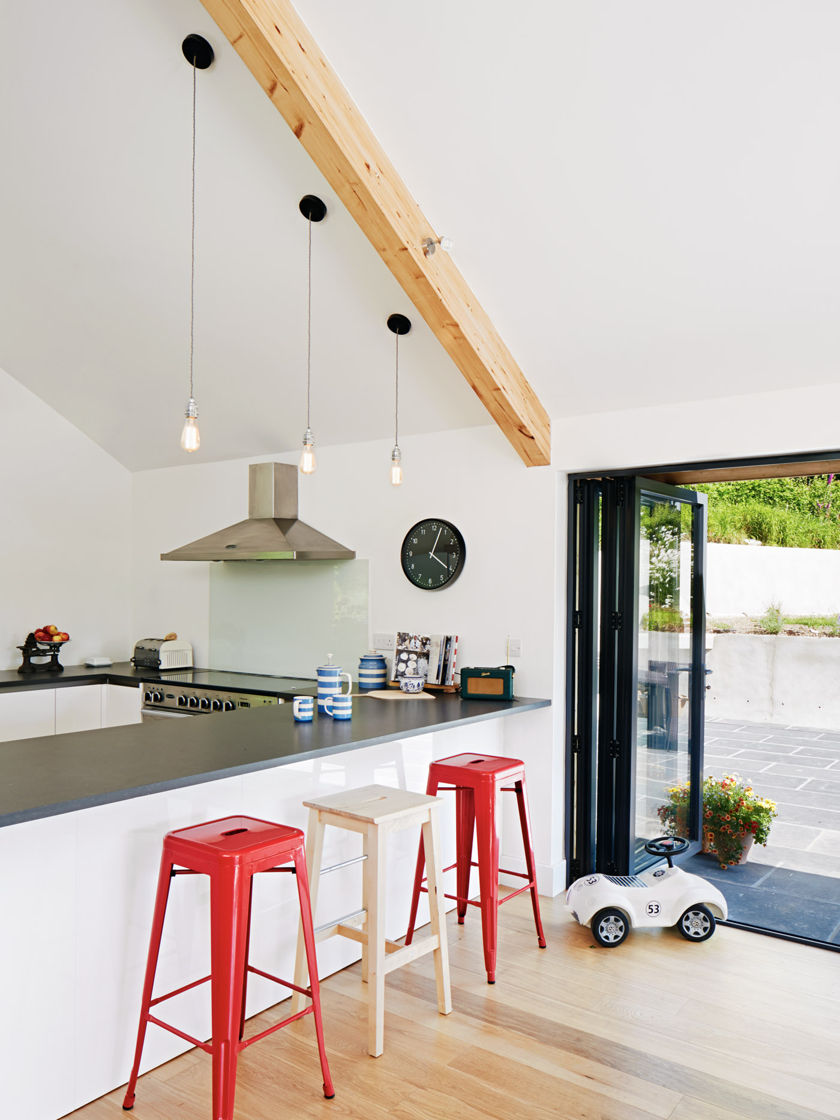
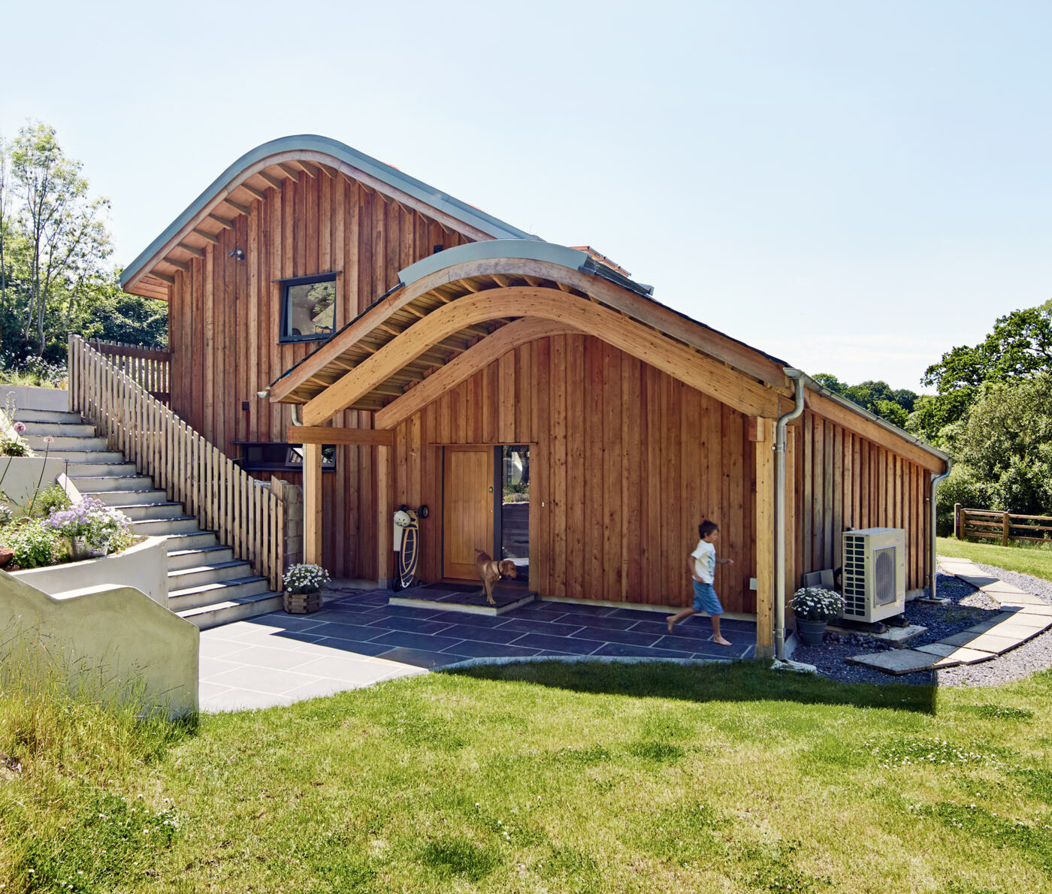
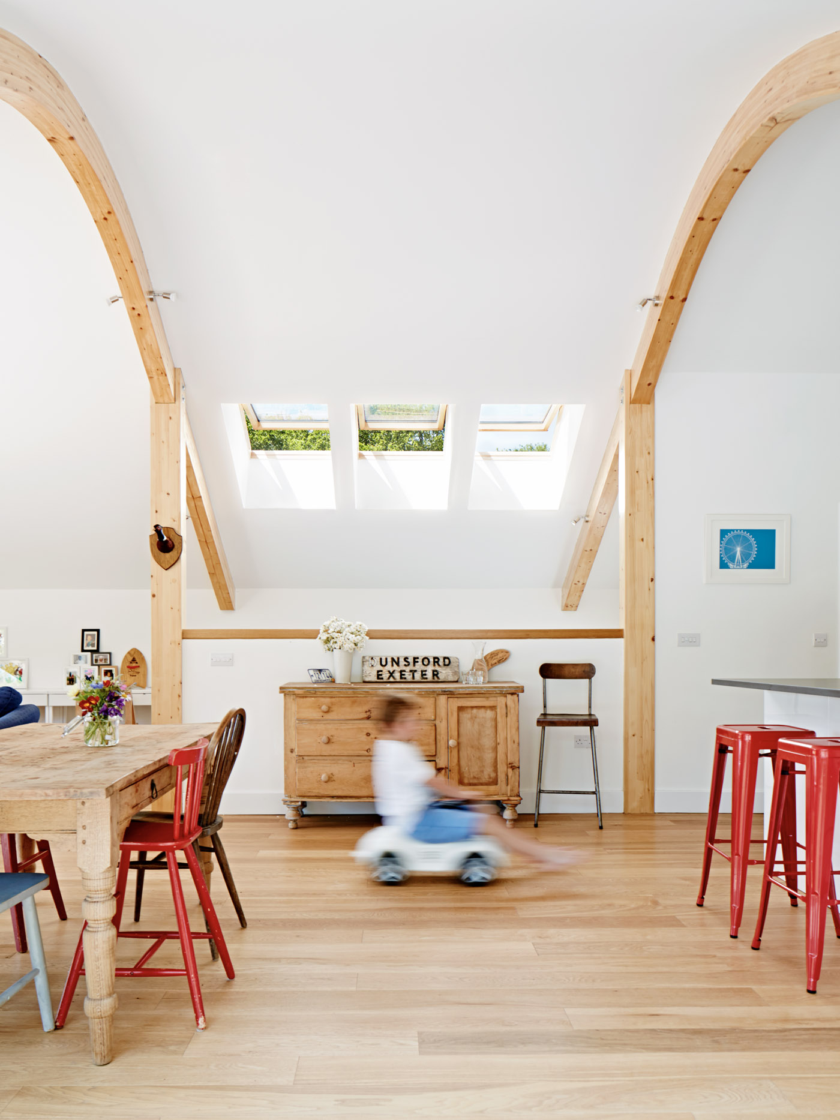
“Kirsty and Stuart’s designs are beautiful and unique, our positive planning outcome was undoubtedly due to the sympathetic nature of their design and their absolute interpretation of our brief. Living Space have designed a house that is in perfect harmony with its surrounding landscape, whilst at the same time being innovative and modern design. We love it.” – Amy and Adam Greenman
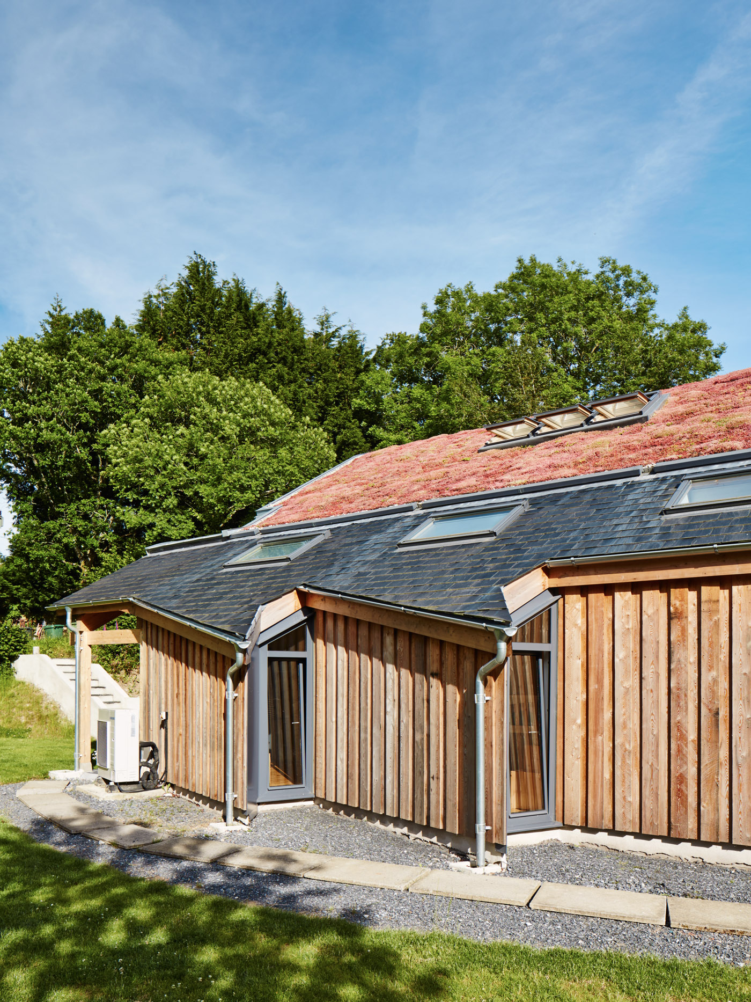
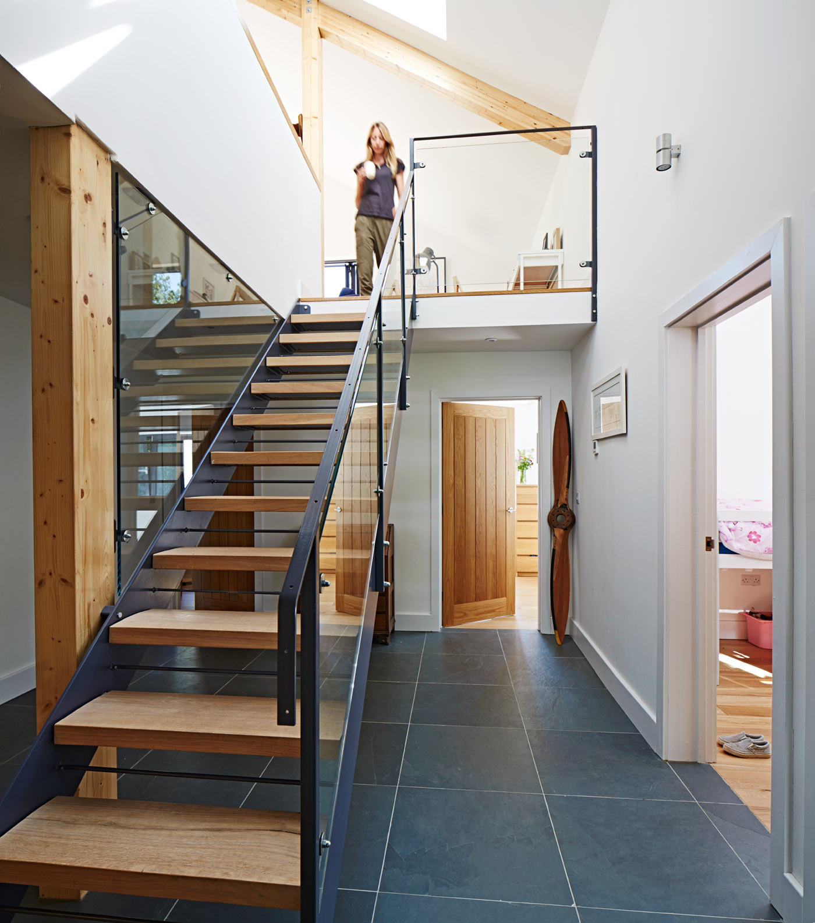
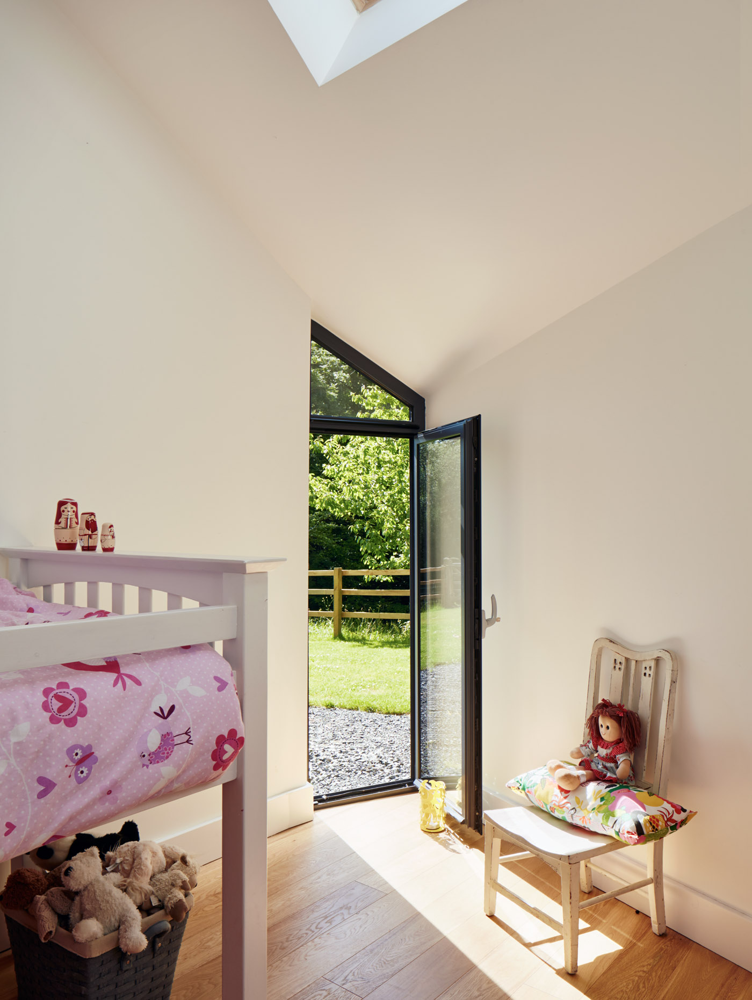
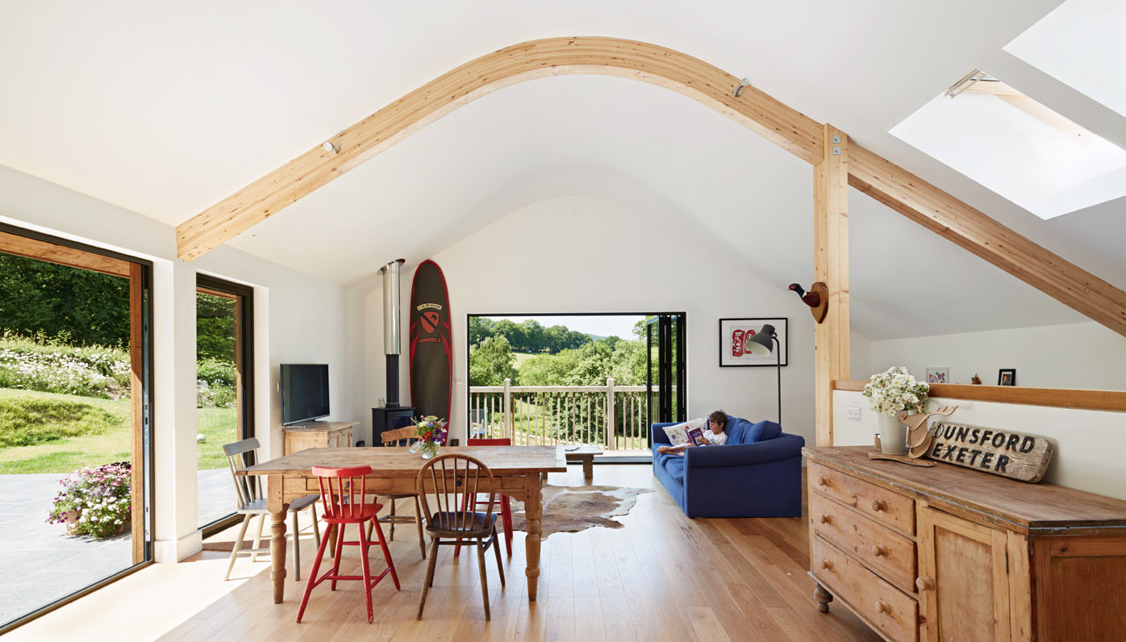
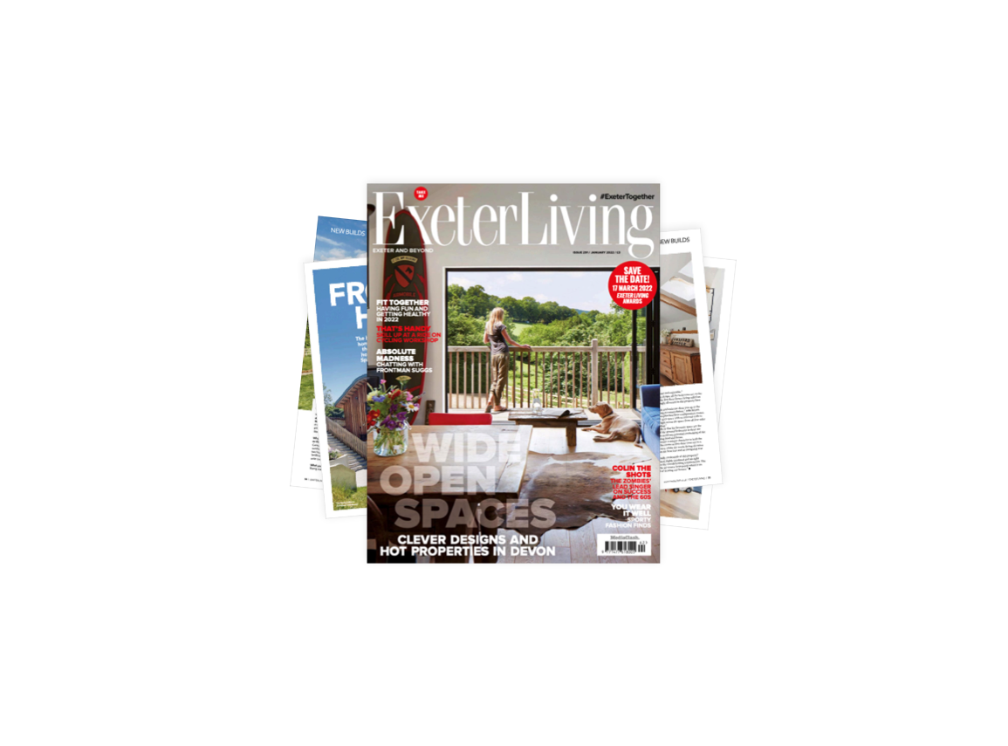
This Project has been featured in Exeter living, Click here to read the article.
