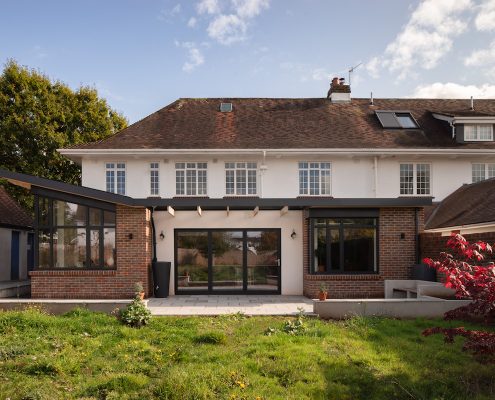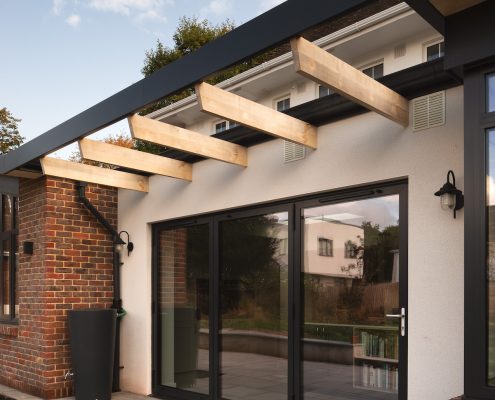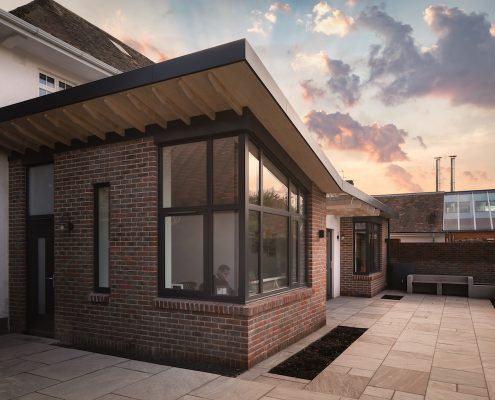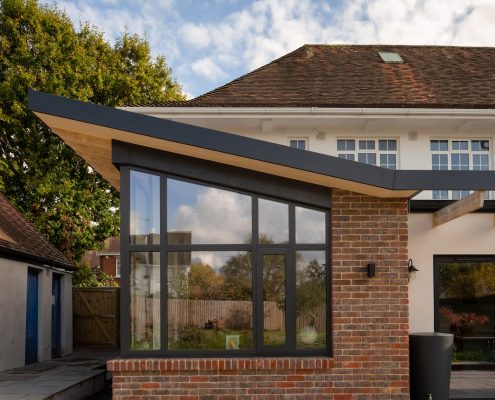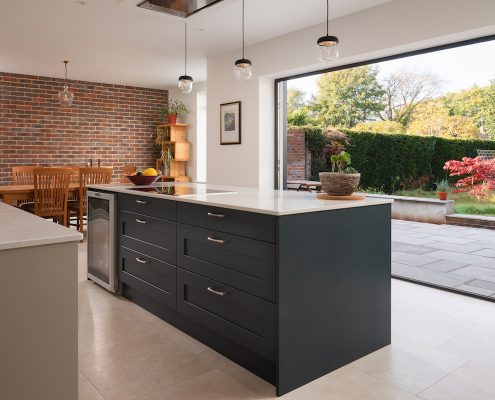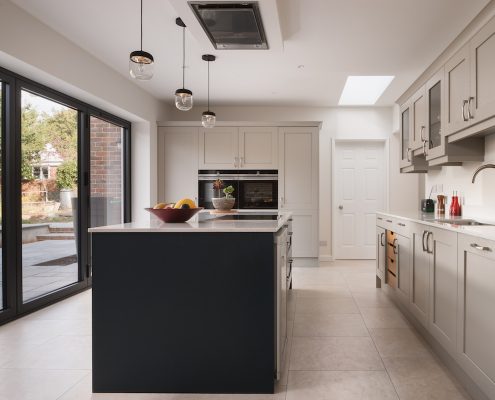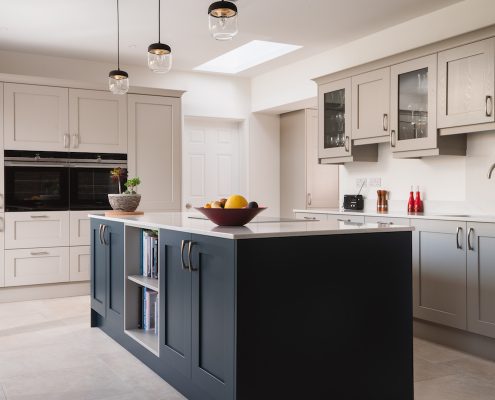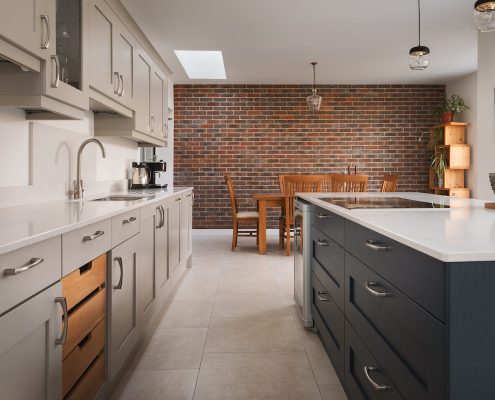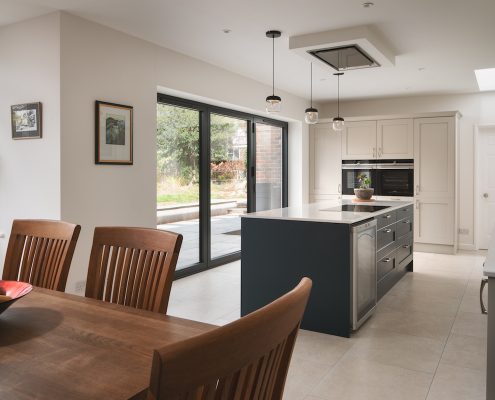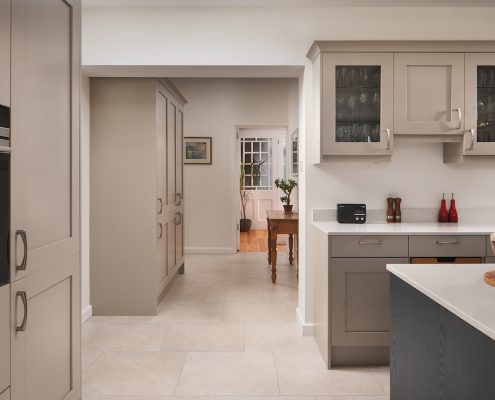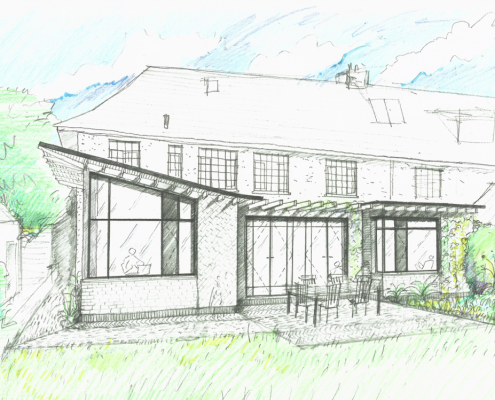Rear Extension, Exeter
A home for contemporary living
We designed a rear extension for this four-bedroom home in Exeter in order to re-think the kitchen and create a separate study space that made use of natural light as far as possible. The property is an elegant 1930s house situated within the St Leonards Conservation area.The open plan layout also enabled the extension to be used flexibly as kitchen/dining space whilst allowing for the ground floor layout to function more effectively.
Sustainable architecture
Our clients also wanted their project to be energy-efficient and so we made sure that the finished structure had good levels of insulation and made use of high quality material and detailing.
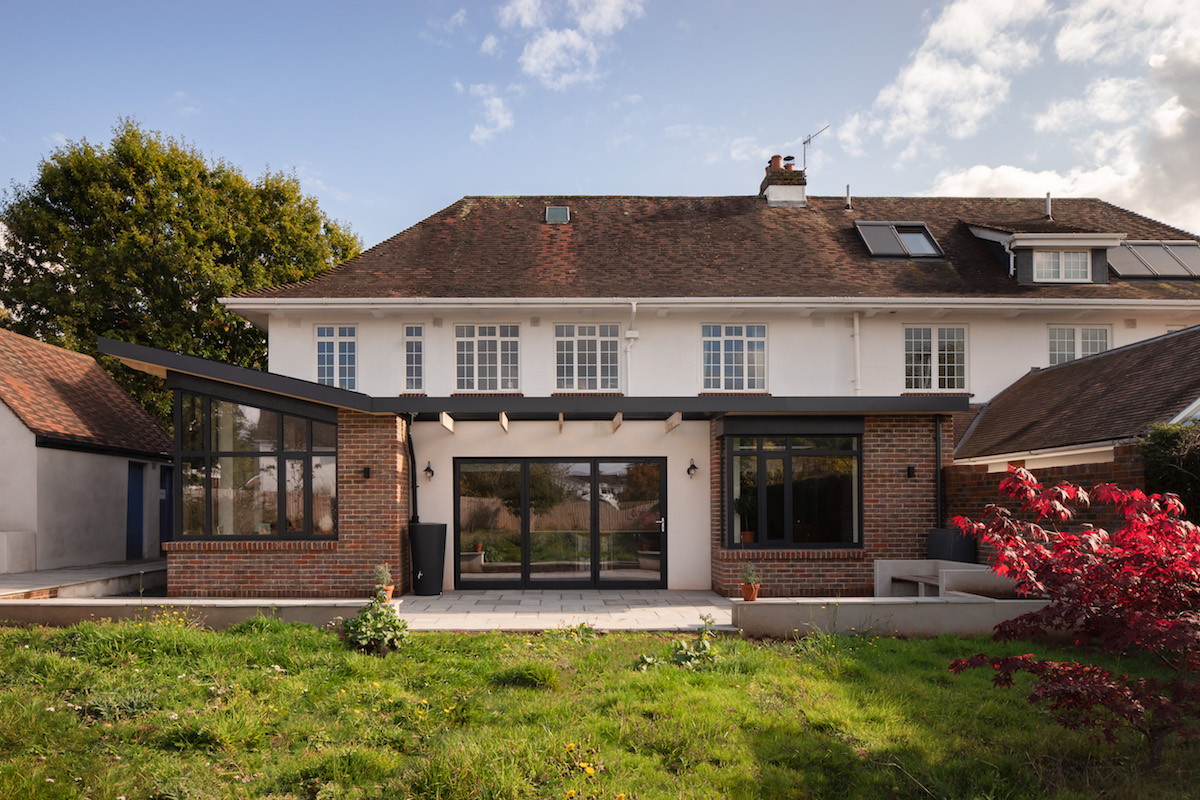
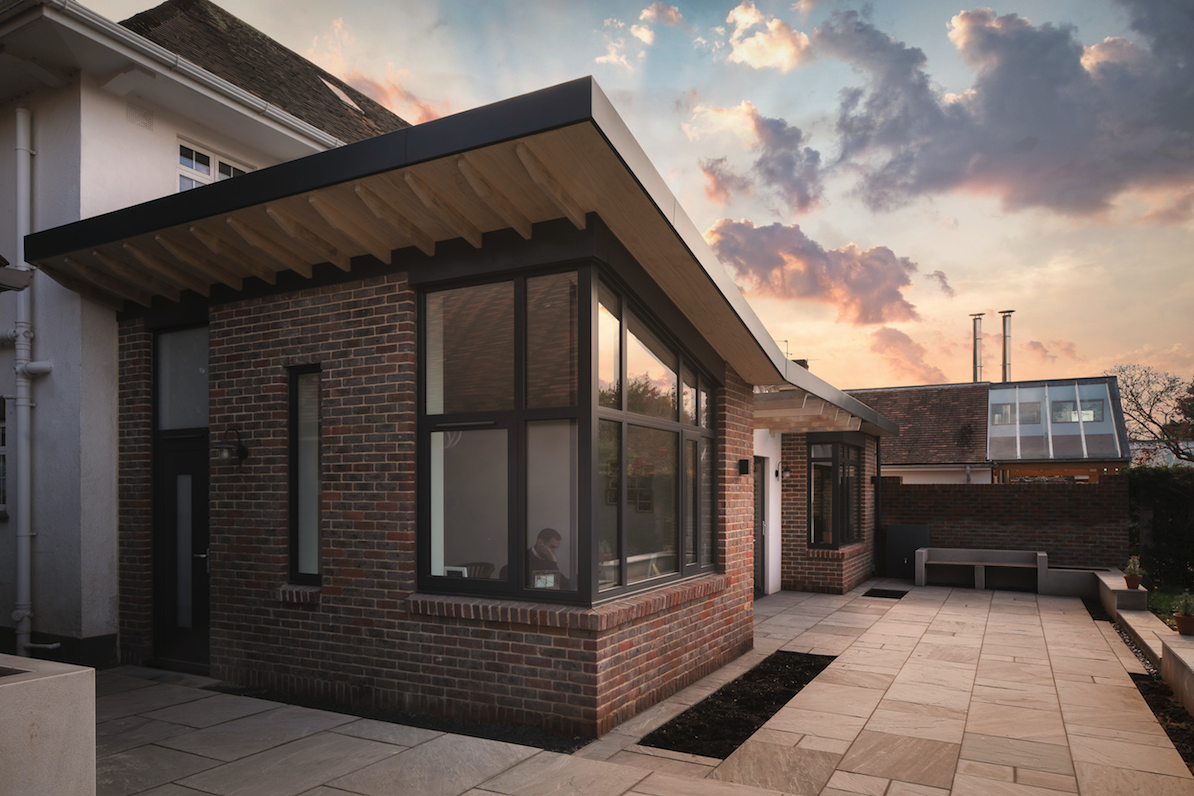
Sensitive design for an early 20th century home
The finished extension mirrors the double-bay frontage of the existing dwelling and compliments the backdrop of the elegant 1930s house. The sweeping roof form was inspired by the sprocketed eaves of the main dwelling. The terracotta brick we used was selected as the primary façade material so as to provide reference to the arts and crafts detailing that the property features.

