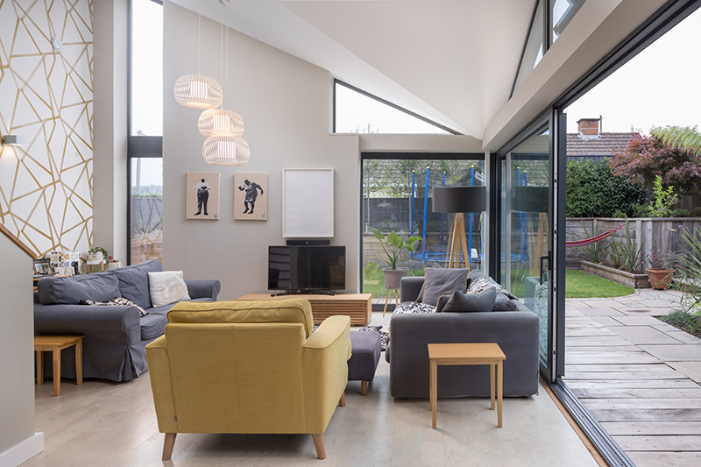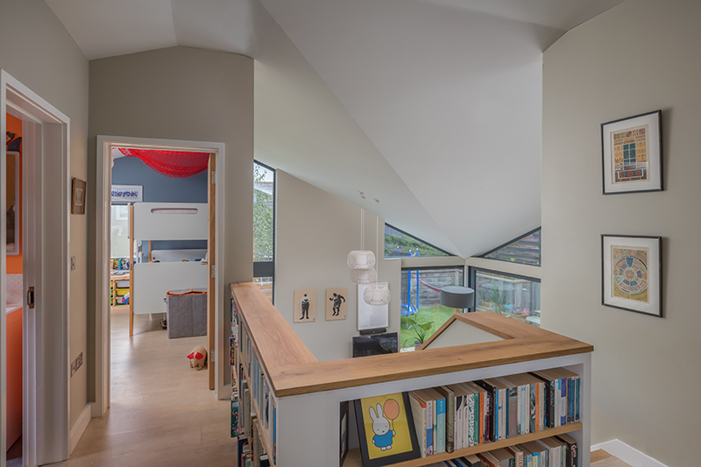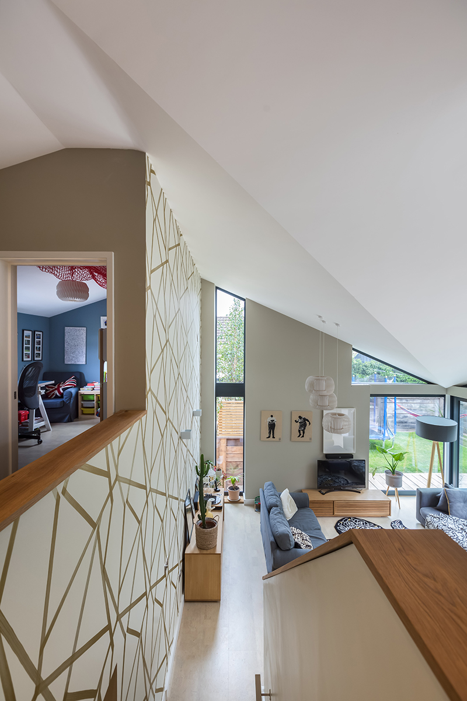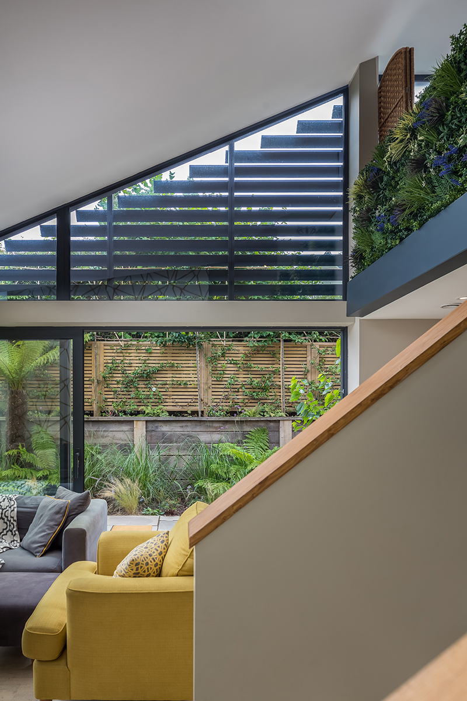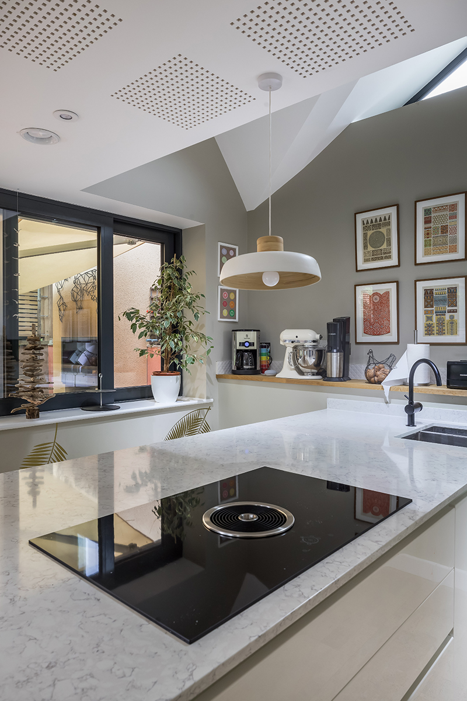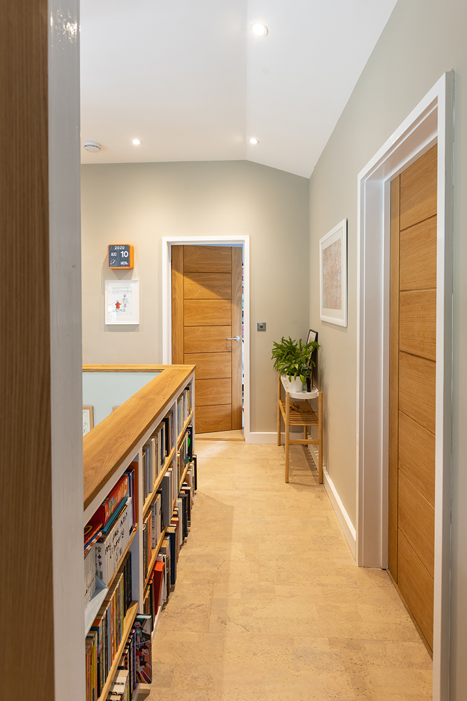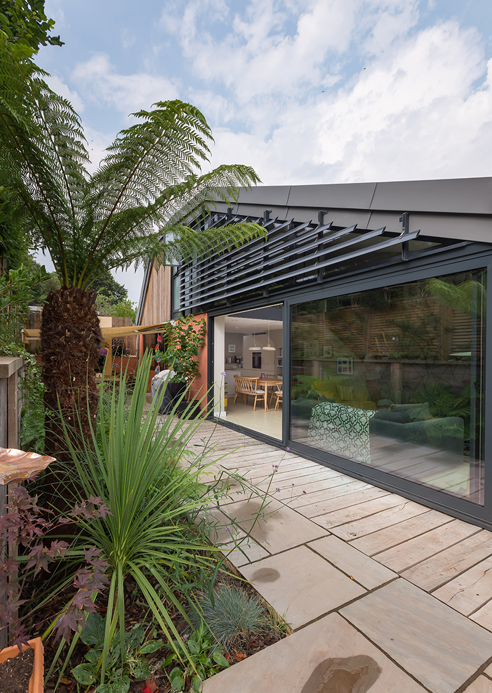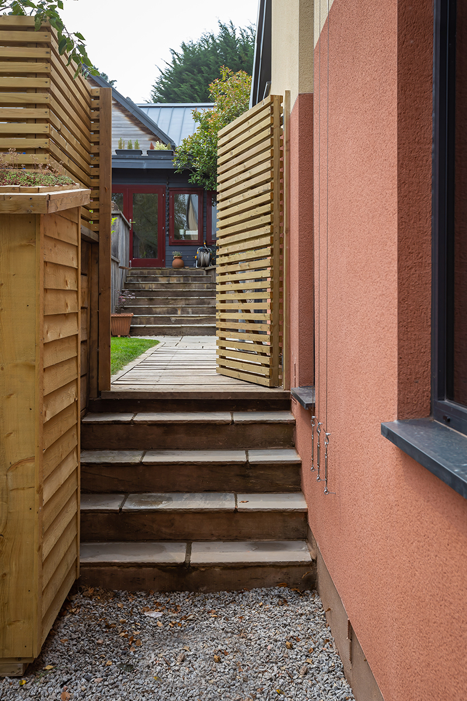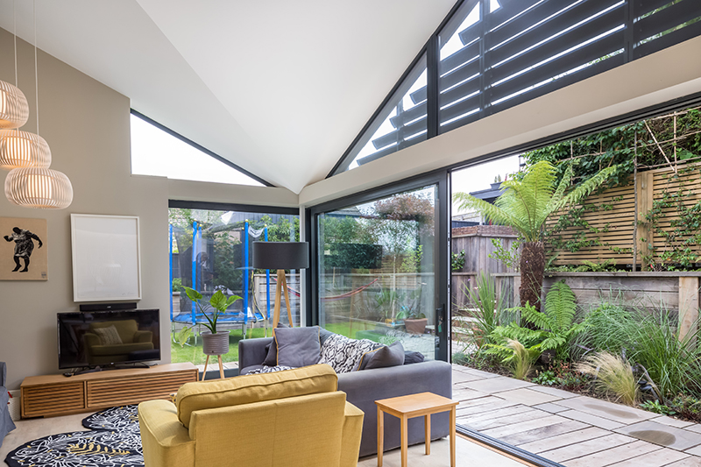
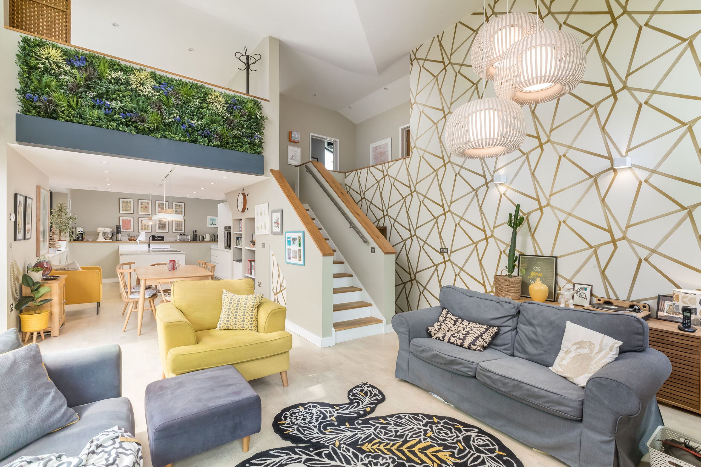
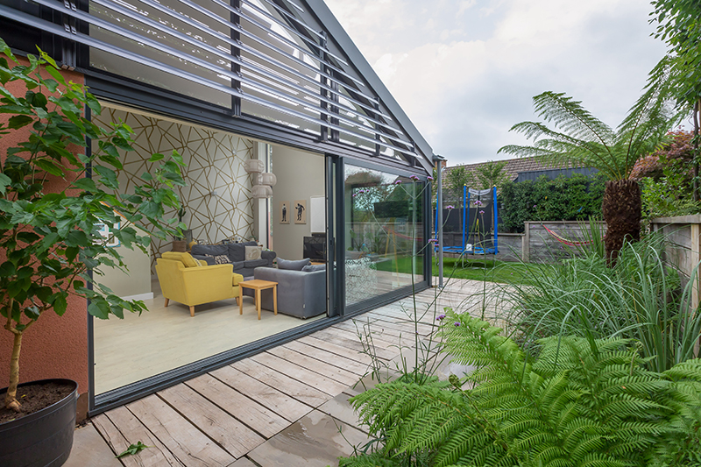
The site had many restrictions with issues of rights to light, overlooking and party walls on every side. The design responds to this, its form following the strict height and volume restrictions imposed by the planning authority
The roof cleverly folds to take account of the rights to light and overlooking to and from neighbouring properties. Internally this creates an ever changing series of views through the open plan spaces and from the mezzanine space above.
Window openings are designed both for privacy and to connect with the small garden, so that the limited floor space appears to extend beyond the glass into outdoor rooms. This gives the feeling of space and openness without taking up too much footprint on the site.
The house uses balanced whole-house mechanical ventilation and heat recovery and air source heat pump for heating. A 500 litre rainwater harvesting tank is installed under the driveway.
