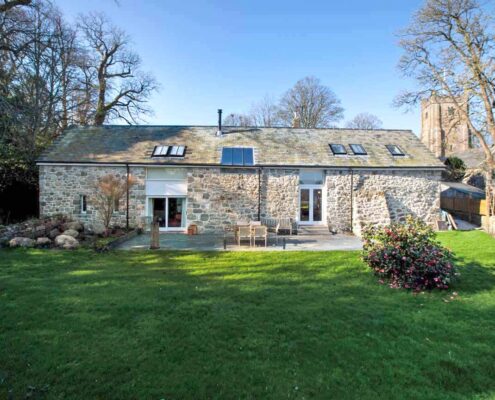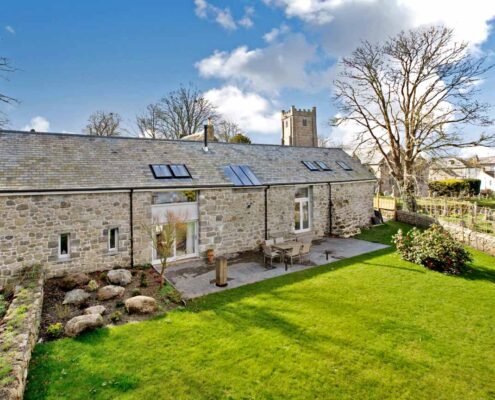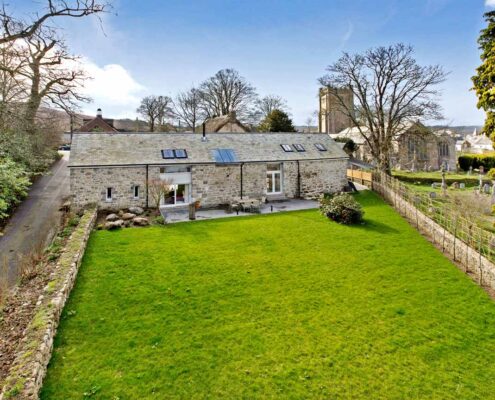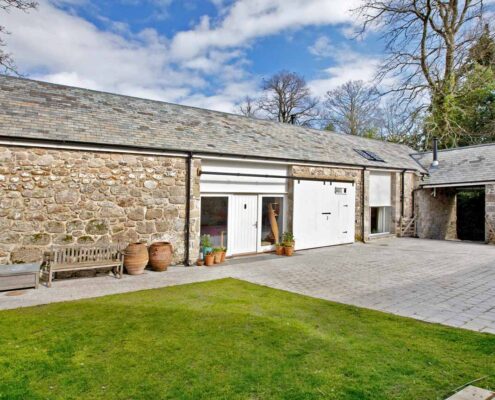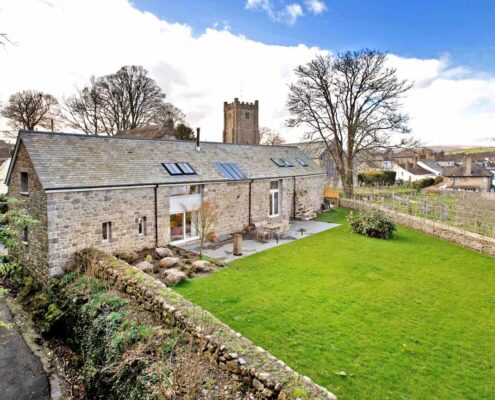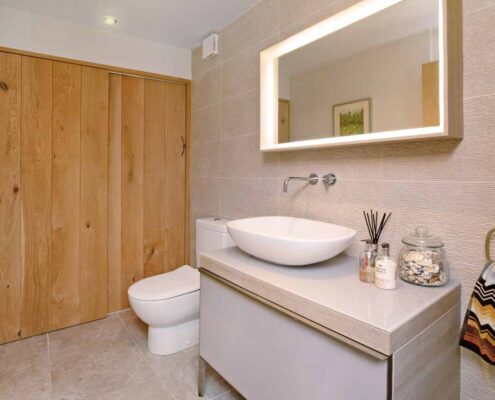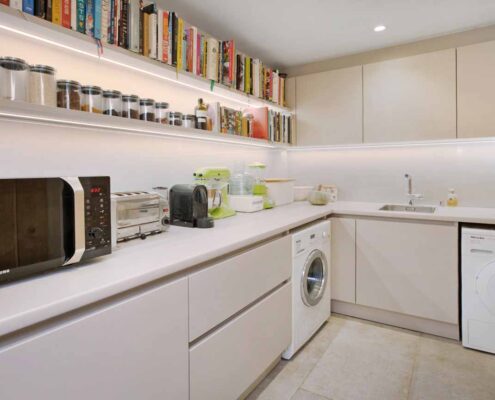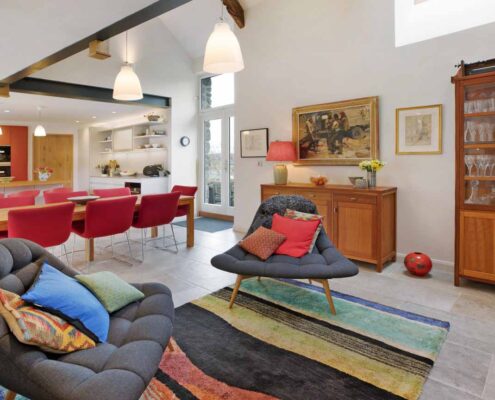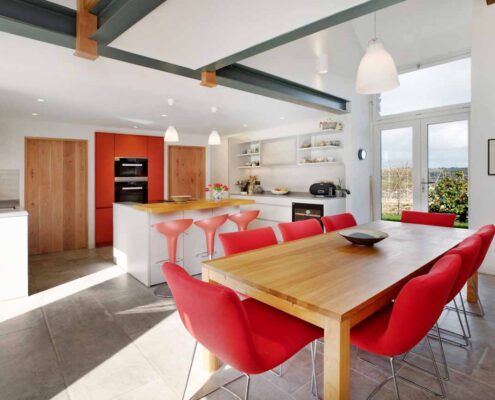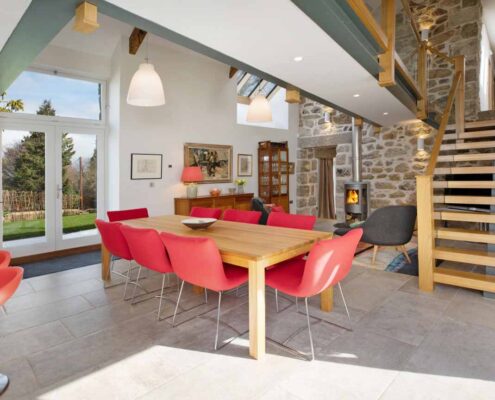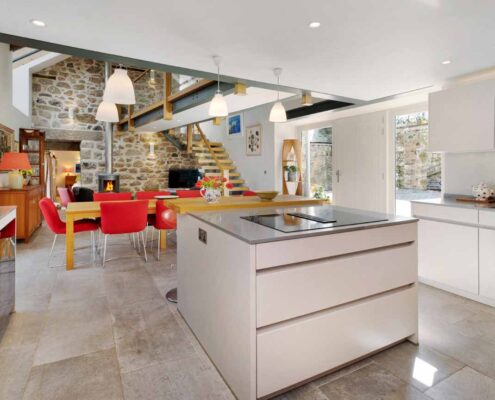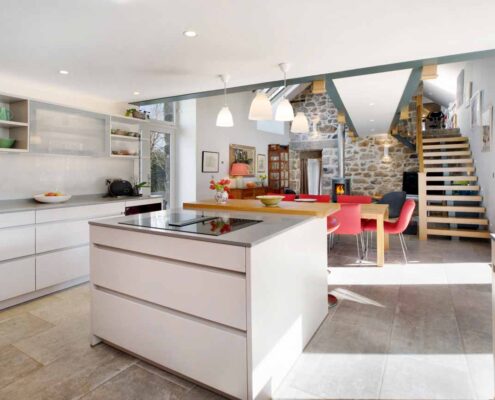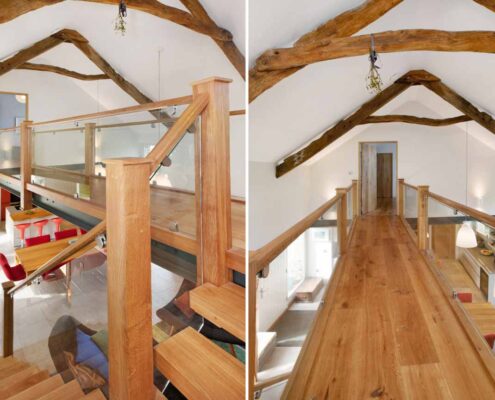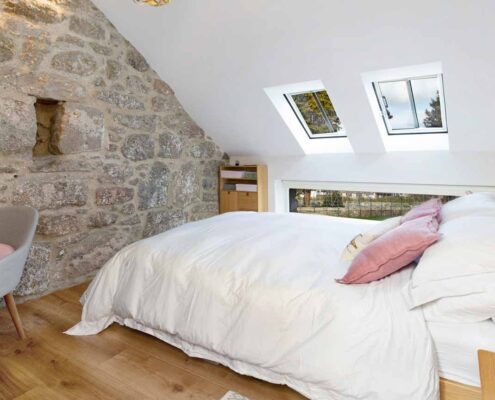Barn Conversion, Chagford
The brief
Our clients came to us seeking architects who would bring a contemporary approach and modern style in the barn’s internal refurbishment. Whilst they already had existing planning permission for conversion, our clients wanted to review the design and make a number of changes to it in order to improve the main space as an open-plan kitchen, dining and living area.
Why a barn conversion?
Barn conversions can provide a unique means of creating a stunning residence in a location that is otherwise impenetrable in terms of development. Obtaining permission for the erection of an entirely new dwelling can encounter obstacles, but barn conversions allow historic structures to be maintained and transformed into homes with character, often in sought-after locations. In this case, the barn and adjoining yard are situated in close proximity to St Michael’s Church, some of which dates from as early as the 13th century.

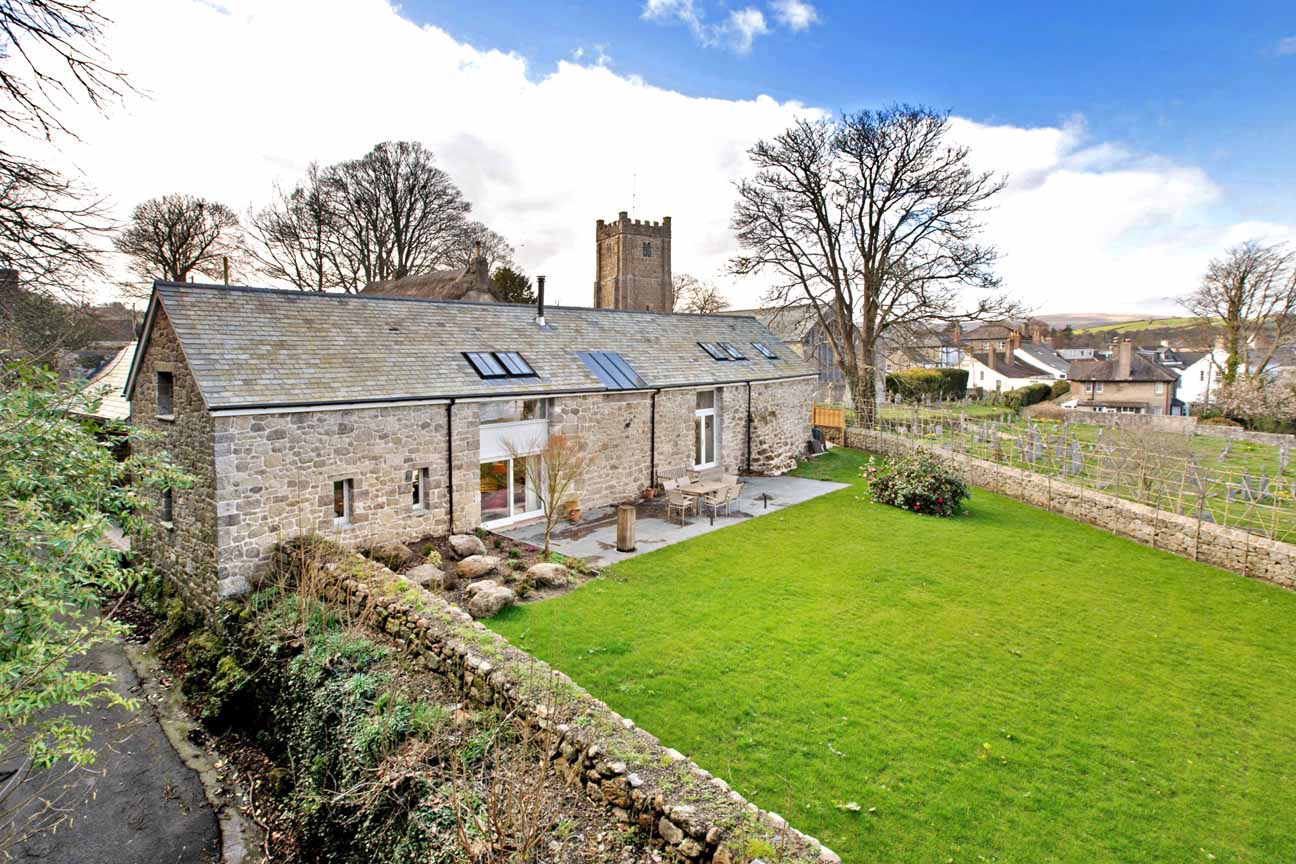
At first floor level, the converted barn has three bedrooms and a suspended walkway that connects the rooms and leads to the staircase.
Historic trusses were retained and included in the double height barn
This conversion has provided a space in which the barn’s historic agricultural use has been worked with in order to create a modern living area that benefits from its special location and rustic stone finish.

