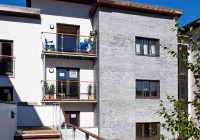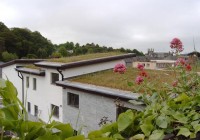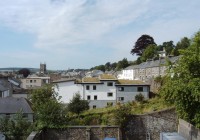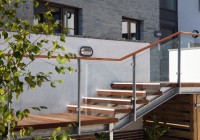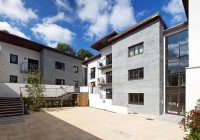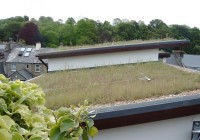Retirement apartments in Tavistock
Paddons court is designed and built around an attractive paved courtyard with nine one and two bed apartments set in the heart of Tavistock, a unique market town on the edge of Dartmoor. The development is accessed from a small narrow lane which has created the feeling of a contemporary mews development.
The apartments have been an ideal first-time buy for some or has been suitable for residents who have moved into it as a retirement apartment with wheelchair access provided with an external lift in the courtyard and an internal lift to the upper floors. Inside the apartments, french doors provide access to private terraces looking into the courtyard.
Our approach to sustainability has been to specify local materials where possible, including the local quarried stone facing and stone window sills, which set against a bright render finish provides a contemporary local feel to the building.
We persuaded the developer to incorporate a green sedum roof across the building which has created a sensitive finish to the roofs which can be viewed from above on the road behind the site. The finished roof has bedded in well and provides a good environment for natural ecology, improving biodiversity and controlling rainwater run-off rates from the roofs. These Sustainable additions to the design helped to ease the project through the planning stages
An earlier planning permission for residential use had been achieved on the site before our client purchased the land. We developed a new scheme through planning alongside our client purchasing an easement on the neighbouring property to enable us to include windows on the boundary wall. This provides the apartments with a dual aspect and made a big improvement as we developed the scheme design through planning.
The construction cost was approx. £600,00 with a regional contractor developer as the client. We prepared design and planning drawings and subsequently the building regulations information.

